Oak Haven
11888 Mountain Retreat Ln,
Riverview,
FL
33569
Leasing Office:
11888 Mountain Retreat Ln, Riverview, FL 33569
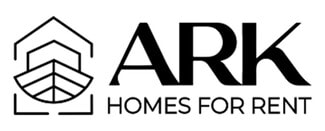
-
Monthly Rent
$2,349 - $3,305
-
Bedrooms
3 bd
-
Bathrooms
2.5 ba
-
Square Feet
1,673 - 1,758 sq ft

Highlights
- Yard
- High Ceilings
- Walk-In Closets
- Planned Social Activities
- Pet Play Area
- Island Kitchen
- Picnic Area
- Property Manager on Site
- Patio
Pricing & Floor Plans
-
Unit 1price $2,399Unit Specialsquare feet 1,673availibility Soon
-
Unit 2price $2,499Unit Specialsquare feet 1,758availibility Soon
-
Unit 1price $2,399Unit Specialsquare feet 1,673availibility Soon
-
Unit 2price $2,499Unit Specialsquare feet 1,758availibility Soon
Fees and Policies
The fees listed below are community-provided and may exclude utilities or add-ons. All payments are made directly to the property and are non-refundable unless otherwise specified.
-
One-Time Basics
-
Due at Application
-
Application Fee Per ApplicantCharged per applicant.$55
-
-
Due at Application
-
Dogs
Max of 3
-
Cats
Max of 3
Property Fee Disclaimer: Based on community-supplied data and independent market research. Subject to change without notice. May exclude fees for mandatory or optional services and usage-based utilities.
Details
Lease Options
-
12 mo
Property Information
-
Built in 2022
-
120 houses/2 stories
Matterport 3D Tour
About Oak Haven
Everyday Comfort. Connected Living. Now Leasing in the Tampa Area. Discover Oak Haven by ARK Homes for Rent — where thoughtfully designed 3- and 4-bedroom homes offer the space, style, and peace of mind you’ve been searching for. With smart home features, open-concept layouts, private yards, and attached garages, Oak Haven is built for modern living. Nestled in a quiet location just minutes from top-rated schools, commuter routes, and shopping, this pet-friendly community is professionally managed and move-in ready. Don’t miss your chance — homes are leasing fast. Schedule a tour today and experience rental living the ARK way.
Oak Haven is a townhouse community located in Hillsborough County and the 33569 ZIP Code. This area is served by the Hillsborough attendance zone.
Unique Features
- Brand New, 100% Concrete Construction
- Classic Shaker Cabinets
- Covered Lanai
- Open Concept Floor Plans
- Side-by-Side Refrigerators
- Soaring 8' & 9' Ceilings
- Subway Tile Backsplash
- Upgraded Lighting Throughout
- Double Vanity Sinks in Main Bathroom
- Built-in Kitchen Islands
- Chef-Inspired Kitchens
- Professional Landscaping Included
- Two-Story 3-Bedroom Homes
- Granite Countertops Throughout
- Professional Landscaping
Contact
Community Amenities
Playground
Pet Play Area
Trash Pickup - Curbside
Picnic Area
- Property Manager on Site
- Trash Pickup - Curbside
- Renters Insurance Program
- Online Services
- Planned Social Activities
- Pet Play Area
- Wheelchair Accessible
- Playground
- Picnic Area
Townhome Features
Washer/Dryer
Air Conditioning
Dishwasher
Washer/Dryer Hookup
High Speed Internet Access
Walk-In Closets
Island Kitchen
Granite Countertops
Indoor Features
- High Speed Internet Access
- Washer/Dryer
- Washer/Dryer Hookup
- Air Conditioning
- Heating
- Ceiling Fans
- Security System
- Double Vanities
- Tub/Shower
- Sprinkler System
Kitchen Features & Appliances
- Dishwasher
- Disposal
- Granite Countertops
- Stainless Steel Appliances
- Pantry
- Island Kitchen
- Kitchen
- Microwave
- Oven
- Range
- Refrigerator
Floor Plan Details
- Carpet
- Tile Floors
- Vinyl Flooring
- Dining Room
- High Ceilings
- Family Room
- Walk-In Closets
- Linen Closet
- Window Coverings
- Patio
- Yard
The neighborhood of Southeast Tampa looks directly out onto Hillsborough Bay, across from the city of Saint Petersburg and adjacent to Tampa. Apollo Beach and its coastal amenities provides relief to local residents, as does the close proximity to metropolitan nightlife and attractions. The shores, marine life, expansive green spaces with paved bike trails, and the convenience of Interstate 75 makes Southeast Tampa a great locale for your next adventure.
Learn more about living in Southeast Tampa- Property Manager on Site
- Trash Pickup - Curbside
- Renters Insurance Program
- Online Services
- Planned Social Activities
- Pet Play Area
- Wheelchair Accessible
- Picnic Area
- Playground
- Brand New, 100% Concrete Construction
- Classic Shaker Cabinets
- Covered Lanai
- Open Concept Floor Plans
- Side-by-Side Refrigerators
- Soaring 8' & 9' Ceilings
- Subway Tile Backsplash
- Upgraded Lighting Throughout
- Double Vanity Sinks in Main Bathroom
- Built-in Kitchen Islands
- Chef-Inspired Kitchens
- Professional Landscaping Included
- Two-Story 3-Bedroom Homes
- Granite Countertops Throughout
- Professional Landscaping
- High Speed Internet Access
- Washer/Dryer
- Washer/Dryer Hookup
- Air Conditioning
- Heating
- Ceiling Fans
- Security System
- Double Vanities
- Tub/Shower
- Sprinkler System
- Dishwasher
- Disposal
- Granite Countertops
- Stainless Steel Appliances
- Pantry
- Island Kitchen
- Kitchen
- Microwave
- Oven
- Range
- Refrigerator
- Carpet
- Tile Floors
- Vinyl Flooring
- Dining Room
- High Ceilings
- Family Room
- Walk-In Closets
- Linen Closet
- Window Coverings
- Patio
- Yard
| Monday | By Appointment |
|---|---|
| Tuesday | 10am - 5pm |
| Wednesday | 10am - 5pm |
| Thursday | 10am - 5pm |
| Friday | 10am - 5pm |
| Saturday | 10am - 5pm |
| Sunday | By Appointment |
| Colleges & Universities | Distance | ||
|---|---|---|---|
| Colleges & Universities | Distance | ||
| Drive: | 20 min | 11.2 mi | |
| Drive: | 20 min | 12.2 mi | |
| Drive: | 19 min | 14.4 mi | |
| Drive: | 23 min | 15.0 mi |
 The GreatSchools Rating helps parents compare schools within a state based on a variety of school quality indicators and provides a helpful picture of how effectively each school serves all of its students. Ratings are on a scale of 1 (below average) to 10 (above average) and can include test scores, college readiness, academic progress, advanced courses, equity, discipline and attendance data. We also advise parents to visit schools, consider other information on school performance and programs, and consider family needs as part of the school selection process.
The GreatSchools Rating helps parents compare schools within a state based on a variety of school quality indicators and provides a helpful picture of how effectively each school serves all of its students. Ratings are on a scale of 1 (below average) to 10 (above average) and can include test scores, college readiness, academic progress, advanced courses, equity, discipline and attendance data. We also advise parents to visit schools, consider other information on school performance and programs, and consider family needs as part of the school selection process.
View GreatSchools Rating Methodology
Data provided by GreatSchools.org © 2026. All rights reserved.
Oak Haven Photos
-
Oak Haven
-
3BR, 2.5BA
-
11890 Mountain Retreat Ln Riverview, FL 33569-5698
-
The Glen -1,673SF - 11890 Mountain Retreat Ln Riverview, FL 33569-5698
-
The Glen -1,673SF - 11890 Mountain Retreat Ln Riverview, FL 33569-5698
-
The Glen -1,673SF - 11890 Mountain Retreat Ln Riverview, FL 33569-5698
-
The Glen -1,673SF - 11890 Mountain Retreat Ln Riverview, FL 33569-5698
-
The Glen -1,673SF - 11890 Mountain Retreat Ln Riverview, FL 33569-5698
-
The Glen -1,673SF - 11890 Mountain Retreat Ln Riverview, FL 33569-5698
Floor Plans
-
Glen Floor Plan
-
Vale Floor Plan
Oak Haven has units with in‑unit washers and dryers, making laundry day simple for residents.
Utilities are not included in rent. Residents should plan to set up and pay for all services separately.
Contact this property for parking details.
Oak Haven has three-bedrooms available with rent ranges from $2,349/mo. to $3,305/mo.
Yes, Oak Haven welcomes pets. Breed restrictions, weight limits, and additional fees may apply. View this property's pet policy.
A good rule of thumb is to spend no more than 30% of your gross income on rent. Based on the lowest available rent of $2,349 for a three-bedrooms, you would need to earn about $93,960 per year to qualify. Want to double-check your budget? Calculate how much rent you can afford with our Rent Affordability Calculator.
Oak Haven is offering Specials for eligible applicants, with rental rates starting at $2,349.
Yes! Oak Haven offers 1 Matterport 3D Tours. Explore different floor plans and see unit level details, all without leaving home.
What Are Walk Score®, Transit Score®, and Bike Score® Ratings?
Walk Score® measures the walkability of any address. Transit Score® measures access to public transit. Bike Score® measures the bikeability of any address.
What is a Sound Score Rating?
A Sound Score Rating aggregates noise caused by vehicle traffic, airplane traffic and local sources
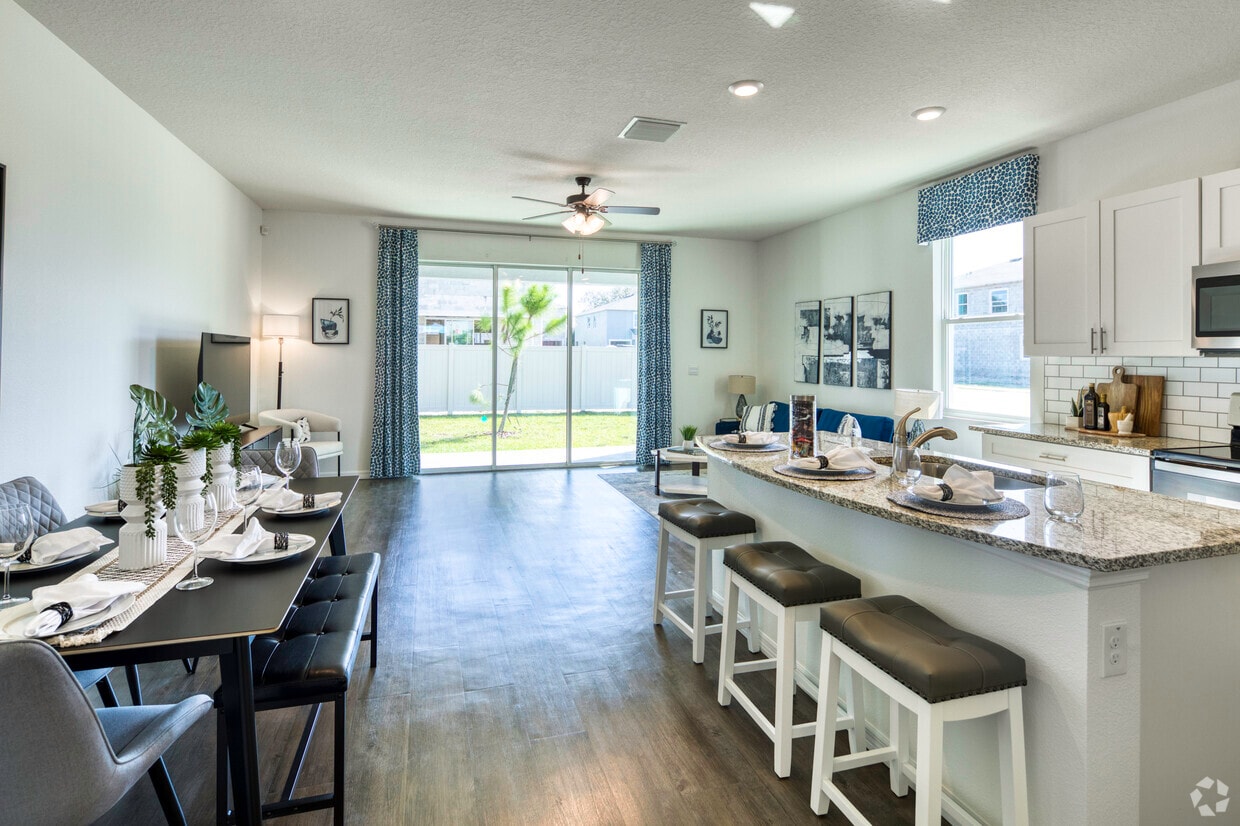
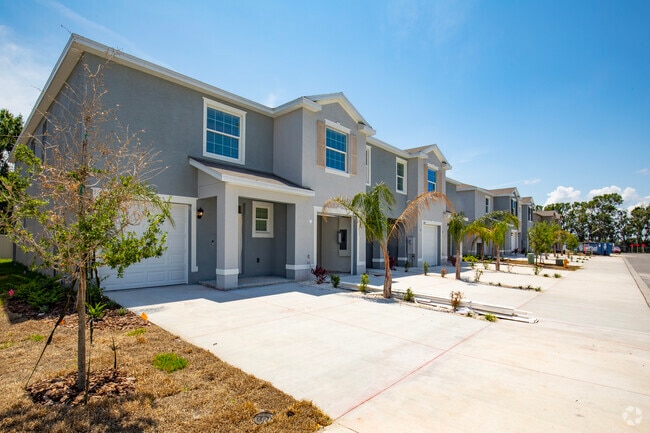
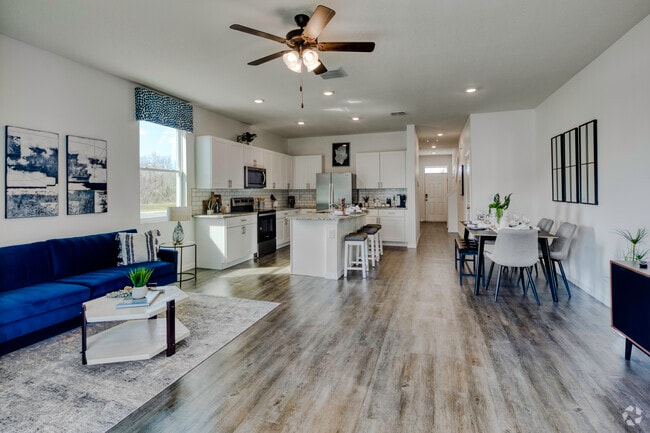




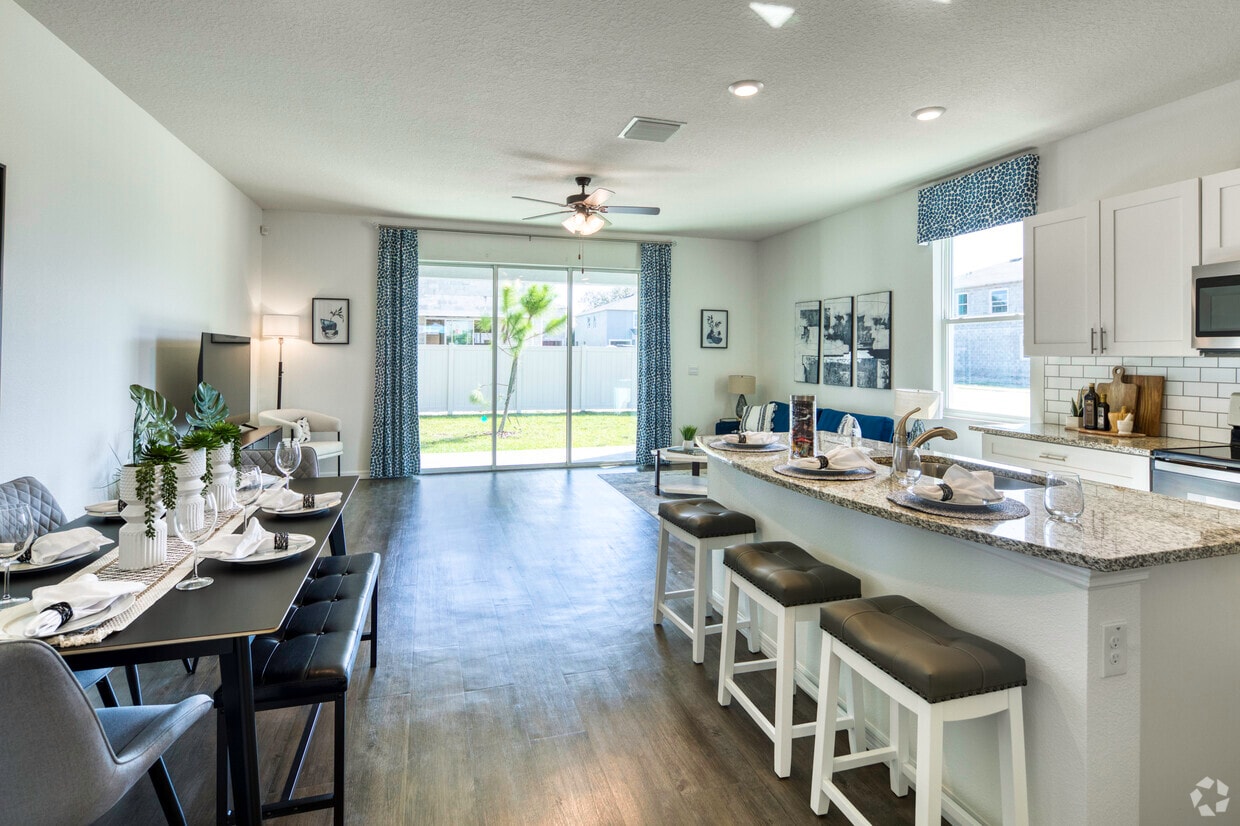
Property Manager Responded