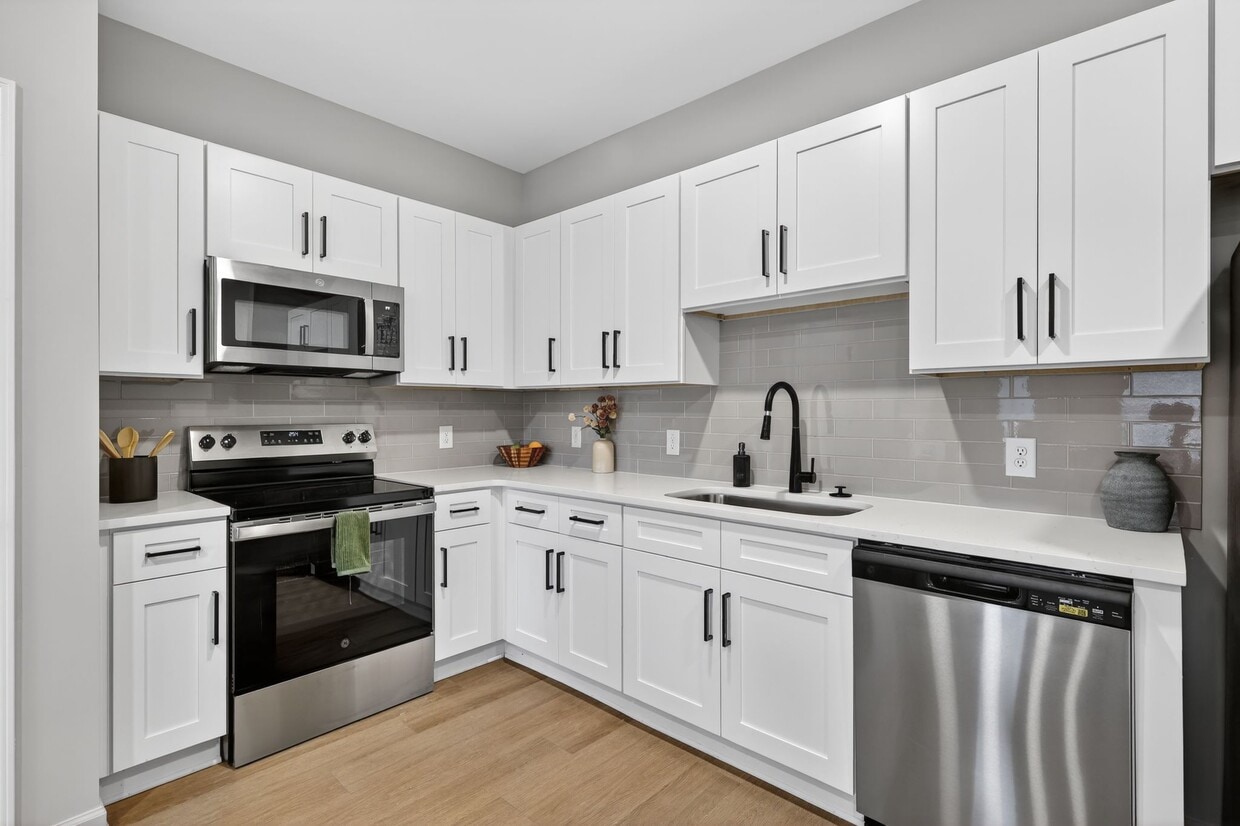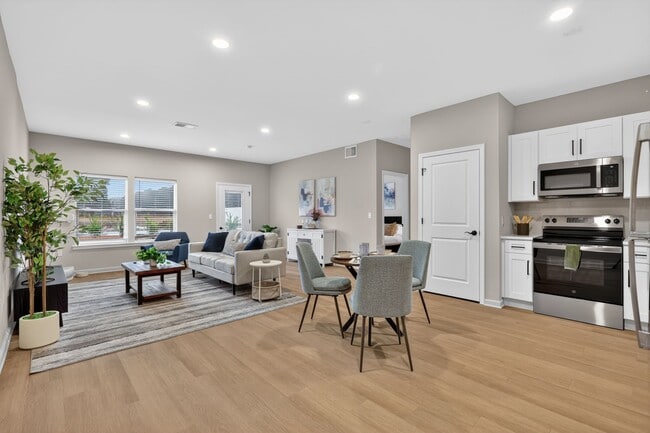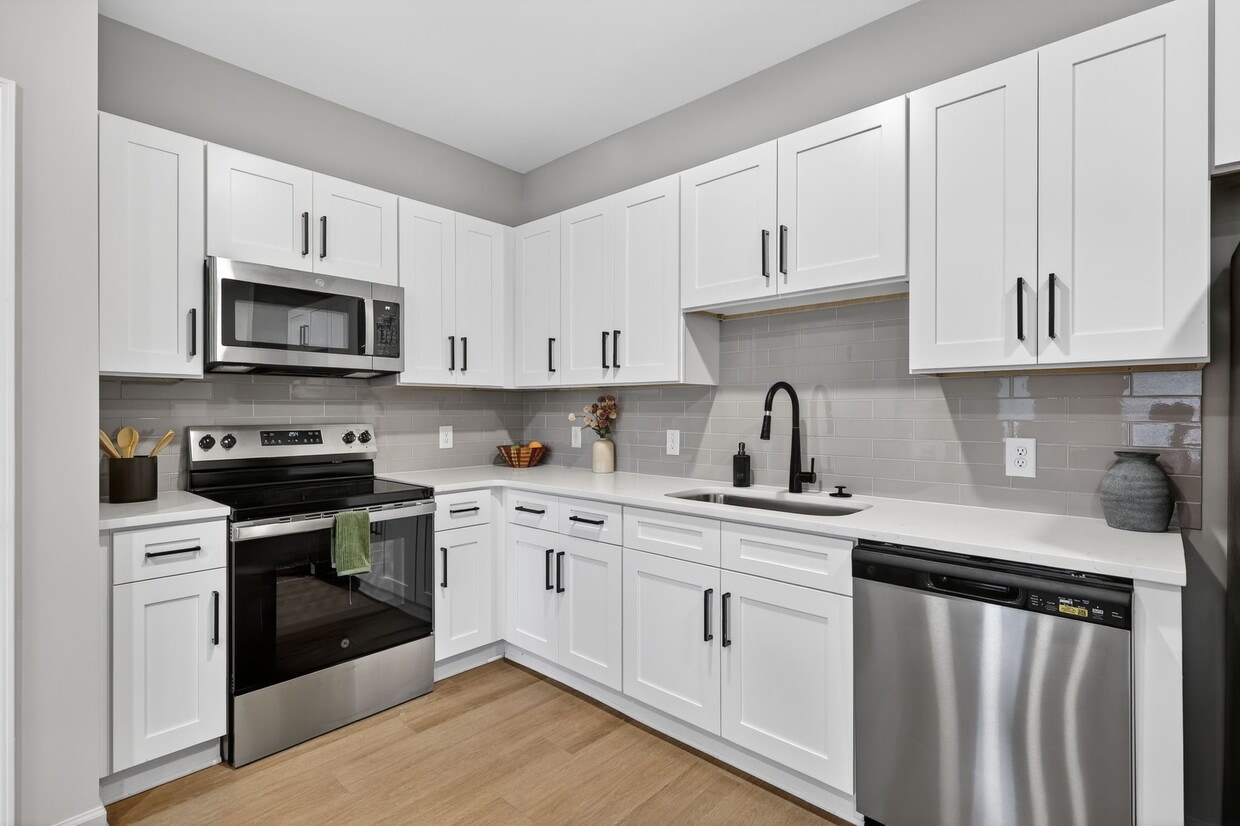Oak Harbor Village
1004 Arborside Cir SE,
Bolivia,
NC
28422

-
Monthly Rent
$1,530 - $3,250
-
Bedrooms
1 - 3 bd
-
Bathrooms
1 - 2.5 ba
-
Square Feet
904 - 1,720 sq ft

Highlights
- New Construction
- Attached Garage
- Cabana
- Porch
- Yard
- High Ceilings
- Pool
- Walk-In Closets
- Planned Social Activities
Pricing & Floor Plans
-
Unit 008-4price $1,530square feet 904availibility Jan 30
-
Unit 008-3price $1,530square feet 904availibility Jan 30
-
Unit 009-3price $1,530square feet 904availibility Mar 26
-
Unit 001-2price $1,970square feet 1,445availibility Now
-
Unit 007-2price $1,985square feet 1,445availibility Now
-
Unit 007-3price $1,985square feet 1,445availibility Now
-
Unit 008-2price $1,860square feet 1,175availibility Jan 30
-
Unit 004-3price $1,915square feet 1,175availibility Feb 26
-
Unit 004-2price $1,915square feet 1,175availibility Feb 26
-
Unit 003-1price $1,960square feet 1,175availibility Feb 6
-
Unit 008-5price $2,105square feet 1,376availibility Jan 30
-
Unit 003-5price $2,180square feet 1,376availibility Feb 6
-
Unit 003-6price $2,220square feet 1,376availibility Feb 6
-
Unit 008-6price $2,145square feet 1,376availibility Jan 30
-
Unit 005-5price $2,170square feet 1,720availibility Feb 26
-
Unit 005-4price $2,170square feet 1,720availibility Feb 26
-
Unit 005-3price $2,170square feet 1,720availibility Feb 26
-
Unit 008-4price $1,530square feet 904availibility Jan 30
-
Unit 008-3price $1,530square feet 904availibility Jan 30
-
Unit 009-3price $1,530square feet 904availibility Mar 26
-
Unit 001-2price $1,970square feet 1,445availibility Now
-
Unit 007-2price $1,985square feet 1,445availibility Now
-
Unit 007-3price $1,985square feet 1,445availibility Now
-
Unit 008-2price $1,860square feet 1,175availibility Jan 30
-
Unit 004-3price $1,915square feet 1,175availibility Feb 26
-
Unit 004-2price $1,915square feet 1,175availibility Feb 26
-
Unit 003-1price $1,960square feet 1,175availibility Feb 6
-
Unit 008-5price $2,105square feet 1,376availibility Jan 30
-
Unit 003-5price $2,180square feet 1,376availibility Feb 6
-
Unit 003-6price $2,220square feet 1,376availibility Feb 6
-
Unit 008-6price $2,145square feet 1,376availibility Jan 30
-
Unit 005-5price $2,170square feet 1,720availibility Feb 26
-
Unit 005-4price $2,170square feet 1,720availibility Feb 26
-
Unit 005-3price $2,170square feet 1,720availibility Feb 26
Fees and Policies
The fees below are based on community-supplied data and may exclude additional fees and utilities.
-
One-Time Basics
-
Due at Application
-
Application Fee Per ApplicantCharged per applicant.$75
-
-
Due at Move-In
-
Administrative FeeCharged per unit.$250
-
-
Due at Application
-
Dogs
-
Monthly Pet FeeMax of 2. Charged per pet.$25
-
One-Time Pet FeeMax of 2. Charged per pet.$350
100 lbs. Weight LimitRestrictions:LIMIT 2 PETS PER HOME. MAXIMUM WEIGHT 100LBS.Read More Read Less -
-
Cats
-
Monthly Pet FeeMax of 2. Charged per pet.$25
-
One-Time Pet FeeMax of 2. Charged per pet.$350
-
Property Fee Disclaimer: Based on community-supplied data and independent market research. Subject to change without notice. May exclude fees for mandatory or optional services and usage-based utilities.
Details
Lease Options
-
7 - 18 Month Leases
Property Information
-
Built in 2025
-
130 houses/1 story
About Oak Harbor Village
Welcome to Oak Harbor Village The Place to Call Home. This premier built-to-rent community in Bolivia, NC, offers 1, 2, and 3-bedroom ranch-style and townhome rental homes. Nestled in Brunswick County, known for its stunning beaches and thriving coastal charm, Oak Harbor Village provides an exceptional living experience with modern amenities. Enjoy the convenience of a 2-car garage, a shimmering swimming pool, a state-of-the-art fitness center, and beautifully landscaped grounds. Residents can relax in the welcoming clubhouse, host gatherings at the picnic and BBQ areas, or unwind in the thoughtfully designed play area. Oak Harbor Village redefines coastal community living- discover your new home today.
Oak Harbor Village is a single family homes community located in Brunswick County and the 28422 ZIP Code. This area is served by the Brunswick County attendance zone.
Unique Features
- 9Ft Ceilings
- Poolside Grills, Entertainment Area & Fire Pit
- Two Car Attached Private Garage
- Community Room with Coffee Bar, Kitchen, Shufflebo
- Covered Private Front Porch
- Generous Walk-in Closets
- In Unit Washer & Dryer
- Pocket Park
- Private Driveway With Attached Garage
- Contemporary Shaker Style Cabinets
- Oversized Pantries
- Attached Garage & Private Driveway
- Pergolas, Shaded Soft Seating & Lounge Chairs
- Private Driveway
- Modern Style Color Palette
- Single Story Floor Plans
- Ada Accessible
- Community Events
- Fire Pit
- Tub & Walk-In Showers*
- Dog Park: Double Gated Access & Leash-Free
- Garage Storage Space*
- Night Patrol
- Private Yard Upgrade (Fence) Optional
- Smoke Free Environment
- Stainless Steel Kitchen Appliances
Community Amenities
Pool
Fitness Center
Concierge
Playground
Clubhouse
Controlled Access
Grill
Gated
Property Services
- Community-Wide WiFi
- Controlled Access
- Maintenance on site
- Property Manager on Site
- Concierge
- Trash Pickup - Curbside
- Renters Insurance Program
- Planned Social Activities
Shared Community
- Clubhouse
- Lounge
- Multi Use Room
- Breakfast/Coffee Concierge
- Storage Space
Fitness & Recreation
- Fitness Center
- Pool
- Playground
Outdoor Features
- Gated
- Sundeck
- Cabana
- Grill
- Dog Park
House Features
Washer/Dryer
Dishwasher
High Speed Internet Access
Walk-In Closets
Granite Countertops
Yard
Microwave
Refrigerator
Indoor Features
- High Speed Internet Access
- Washer/Dryer
- Smoke Free
- Tub/Shower
- Sprinkler System
Kitchen Features & Appliances
- Dishwasher
- Disposal
- Granite Countertops
- Pantry
- Eat-in Kitchen
- Kitchen
- Microwave
- Oven
- Refrigerator
- Freezer
Floor Plan Details
- Vinyl Flooring
- High Ceilings
- Walk-In Closets
- Large Bedrooms
- Porch
- Yard
- Community-Wide WiFi
- Controlled Access
- Maintenance on site
- Property Manager on Site
- Concierge
- Trash Pickup - Curbside
- Renters Insurance Program
- Planned Social Activities
- Clubhouse
- Lounge
- Multi Use Room
- Breakfast/Coffee Concierge
- Storage Space
- Gated
- Sundeck
- Cabana
- Grill
- Dog Park
- Fitness Center
- Pool
- Playground
- 9Ft Ceilings
- Poolside Grills, Entertainment Area & Fire Pit
- Two Car Attached Private Garage
- Community Room with Coffee Bar, Kitchen, Shufflebo
- Covered Private Front Porch
- Generous Walk-in Closets
- In Unit Washer & Dryer
- Pocket Park
- Private Driveway With Attached Garage
- Contemporary Shaker Style Cabinets
- Oversized Pantries
- Attached Garage & Private Driveway
- Pergolas, Shaded Soft Seating & Lounge Chairs
- Private Driveway
- Modern Style Color Palette
- Single Story Floor Plans
- Ada Accessible
- Community Events
- Fire Pit
- Tub & Walk-In Showers*
- Dog Park: Double Gated Access & Leash-Free
- Garage Storage Space*
- Night Patrol
- Private Yard Upgrade (Fence) Optional
- Smoke Free Environment
- Stainless Steel Kitchen Appliances
- High Speed Internet Access
- Washer/Dryer
- Smoke Free
- Tub/Shower
- Sprinkler System
- Dishwasher
- Disposal
- Granite Countertops
- Pantry
- Eat-in Kitchen
- Kitchen
- Microwave
- Oven
- Refrigerator
- Freezer
- Vinyl Flooring
- High Ceilings
- Walk-In Closets
- Large Bedrooms
- Porch
- Yard
| Monday | 9am - 6pm |
|---|---|
| Tuesday | 9am - 6pm |
| Wednesday | 9am - 6pm |
| Thursday | 9am - 6pm |
| Friday | 9am - 6pm |
| Saturday | 9am - 4pm |
| Sunday | By Appointment |
| Colleges & Universities | Distance | ||
|---|---|---|---|
| Colleges & Universities | Distance | ||
| Drive: | 43 min | 30.7 mi | |
| Drive: | 49 min | 34.5 mi | |
| Drive: | 57 min | 42.3 mi |
 The GreatSchools Rating helps parents compare schools within a state based on a variety of school quality indicators and provides a helpful picture of how effectively each school serves all of its students. Ratings are on a scale of 1 (below average) to 10 (above average) and can include test scores, college readiness, academic progress, advanced courses, equity, discipline and attendance data. We also advise parents to visit schools, consider other information on school performance and programs, and consider family needs as part of the school selection process.
The GreatSchools Rating helps parents compare schools within a state based on a variety of school quality indicators and provides a helpful picture of how effectively each school serves all of its students. Ratings are on a scale of 1 (below average) to 10 (above average) and can include test scores, college readiness, academic progress, advanced courses, equity, discipline and attendance data. We also advise parents to visit schools, consider other information on school performance and programs, and consider family needs as part of the school selection process.
View GreatSchools Rating Methodology
Data provided by GreatSchools.org © 2026. All rights reserved.
Oak Harbor Village Photos
-
Oak Harbor Village
-
-
-
-
-
-
-
-
Floor Plans
-
1 Bedroom
-
1 Bedroom
-
1 Bedroom
-
2 Bedrooms
-
2 Bedrooms
-
2 Bedrooms
Oak Harbor Village has units with in‑unit washers and dryers, making laundry day simple for residents.
Utilities are not included in rent. Residents should plan to set up and pay for all services separately.
Parking is available at Oak Harbor Village. Fees may apply depending on the type of parking offered. Contact this property for details.
Oak Harbor Village has one to three-bedrooms with rent ranges from $1,530/mo. to $3,250/mo.
Yes, Oak Harbor Village welcomes pets. Breed restrictions, weight limits, and additional fees may apply. View this property's pet policy.
A good rule of thumb is to spend no more than 30% of your gross income on rent. Based on the lowest available rent of $1,530 for a one-bedroom, you would need to earn about $55,000 per year to qualify. Want to double-check your budget? Try our Rent Affordability Calculator to see how much rent fits your income and lifestyle.
Oak Harbor Village is offering Specials for eligible applicants, with rental rates starting at $1,530.
While Oak Harbor Village does not offer Matterport 3D tours, renters can request a tour directly through our online platform.
What Are Walk Score®, Transit Score®, and Bike Score® Ratings?
Walk Score® measures the walkability of any address. Transit Score® measures access to public transit. Bike Score® measures the bikeability of any address.
What is a Sound Score Rating?
A Sound Score Rating aggregates noise caused by vehicle traffic, airplane traffic and local sources








