Northwoods Village
32-51 Brookwell Dr,
Toronto,
ON
M3M 2Y1

-
Monthly Rent
C$1,709 - C$2,299
-
Bedrooms
1 - 2 bd
-
Bathrooms
1 ba
-
Square Feet
750 - 1,000 sq ft

These award-winning buildings are located on a quiet residential cul-de-sac, surrounded by extensive grounds and backing onto Northwoods Park. The buildings are conveniently located near a Community Centre, grocery stores, pharmacies, restaurants, shopping, Downsview Park, York University and the new Humber Hospital. Easy access to TTC as well as all Highways 401 and 400. This location is also great for families. There are many day care centers, schools and public parks in the area. One of the most important features at Northwoods Village are the people. The buildings’ residents are friendly and neighbourly, creating a community atmosphere. The buildings’ features include controlled access, security cameras, elevators, laundry facilities, 24 hr. Emergency Maintenance, onsite staff and both outdoor and underground parking (limited availability). No need to go to the lobby for mail as you will benefit from door to door mail delivery. Our over-sized suites are freshly painted with refinished hardwood floors, modern kitchens and appliances, plenty of kitchen cabinet space and upgraded ceramic bathrooms. Aside from one bedroom suites, some of our suites are two-stories, providing you with additional privacy. Large in-suite storage closets are also available in many suites. You will also enjoy our private patios and/or roof decks overlooking Northwoods park. Our on-site staff are respectful and receptive to residents’ concerns.
Highlights
- Security System
- High Ceilings
- Deck
- Controlled Access
- Day Care
- Walking/Biking Trails
- Gated
- Elevator
- Balcony
Pricing & Floor Plans
Fees and Policies
The fees below are based on community-supplied data and may exclude additional fees and utilities.
-
Dogs
-
Allowed
-
-
Cats
-
Allowed
-
-
Garage Lot
-
Parking FeeCharged per vehicle.$0.01 - $105 / mo
-
-
Surface Lot
-
Parking FeeCharged per vehicle.$0.01 - $75 / mo
-
Property Fee Disclaimer: Based on community-supplied data and independent market research. Subject to change without notice. May exclude fees for mandatory or optional services and usage-based utilities.
Details
Utilities Included
-
Gas
-
Water
-
Heat
Lease Options
-
12 mo
Property Information
-
Built in 1966
-
310 units/4 stories
About Northwoods Village
These award-winning buildings are located on a quiet residential cul-de-sac, surrounded by extensive grounds and backing onto Northwoods Park. The buildings are conveniently located near a Community Centre, grocery stores, pharmacies, restaurants, shopping, Downsview Park, York University and the new Humber Hospital. Easy access to TTC as well as all Highways 401 and 400. This location is also great for families. There are many day care centers, schools and public parks in the area. One of the most important features at Northwoods Village are the people. The buildings’ residents are friendly and neighbourly, creating a community atmosphere. The buildings’ features include controlled access, security cameras, elevators, laundry facilities, 24 hr. Emergency Maintenance, onsite staff and both outdoor and underground parking (limited availability). No need to go to the lobby for mail as you will benefit from door to door mail delivery. Our over-sized suites are freshly painted with refinished hardwood floors, modern kitchens and appliances, plenty of kitchen cabinet space and upgraded ceramic bathrooms. Aside from one bedroom suites, some of our suites are two-stories, providing you with additional privacy. Large in-suite storage closets are also available in many suites. You will also enjoy our private patios and/or roof decks overlooking Northwoods park. Our on-site staff are respectful and receptive to residents’ concerns.
Northwoods Village is an apartment located in Toronto, ON. This listing has rentals from $1709
Unique Features
- Newly Renovated
- Indoor Parking
- Door To Door Mail Delivery
- Outdoor Parking
- Rooftop Patio On Select Units
Contact
Community Amenities
Laundry Facilities
Elevator
Controlled Access
Recycling
- Laundry Facilities
- Controlled Access
- Day Care
- Maintenance on site
- Security System
- Video Patrol
- 24 Hour Access
- Recycling
- Laundry Service
- Public Transportation
- Elevator
- Storage Space
- Vintage Building
- Walk-Up
- Walking/Biking Trails
- Gated
- Courtyard
Apartment Features
Hardwood Floors
Refrigerator
Tub/Shower
Patio
Tile Floors
Security System
Smoke Free
Heating
Indoor Features
- Heating
- Smoke Free
- Cable Ready
- Security System
- Storage Space
- Tub/Shower
- Intercom
- Sprinkler System
Kitchen Features & Appliances
- Kitchen
- Oven
- Range
- Refrigerator
Model Details
- Hardwood Floors
- Tile Floors
- Vinyl Flooring
- Dining Room
- High Ceilings
- Views
- Linen Closet
- Large Bedrooms
- Balcony
- Patio
- Deck
- Lawn
- Laundry Facilities
- Controlled Access
- Day Care
- Maintenance on site
- Security System
- Video Patrol
- 24 Hour Access
- Recycling
- Laundry Service
- Public Transportation
- Elevator
- Storage Space
- Vintage Building
- Walk-Up
- Gated
- Courtyard
- Walking/Biking Trails
- Newly Renovated
- Indoor Parking
- Door To Door Mail Delivery
- Outdoor Parking
- Rooftop Patio On Select Units
- Heating
- Smoke Free
- Cable Ready
- Security System
- Storage Space
- Tub/Shower
- Intercom
- Sprinkler System
- Kitchen
- Oven
- Range
- Refrigerator
- Hardwood Floors
- Tile Floors
- Vinyl Flooring
- Dining Room
- High Ceilings
- Views
- Linen Closet
- Large Bedrooms
- Balcony
- Patio
- Deck
- Lawn
| Monday | 10am - 6pm |
|---|---|
| Tuesday | 10am - 6pm |
| Wednesday | 10am - 6pm |
| Thursday | 10am - 6pm |
| Friday | 10am - 6pm |
| Saturday | By Appointment |
| Sunday | By Appointment |
Serving up equal portions of charm and sophistication, Toronto’s tree-filled neighbourhoods give way to quaint shops and restaurants in historic buildings, some of the tallest skyscrapers in Canada, and a dazzling waterfront lined with yacht clubs and sandy beaches.
During the summer, residents enjoy cycling the Waterfront Bike Trail or spending lazy afternoons at Balmy Beach Park. Commuting in the city is a breeze, even on the coldest days of winter, thanks to Toronto’s system of underground walkways known as the PATH. The path covers more than 30 kilometers and leads to shops, restaurants, six subway stations, and a variety of attractions.
You’ll have a wide selection of beautiful neighbourhoods to choose from as you look for your Toronto rental. If you want a busy neighbourhood filled with condos and corner cafes, Liberty Village might be the ideal location.
Learn more about living in Toronto| Colleges & Universities | Distance | ||
|---|---|---|---|
| Colleges & Universities | Distance | ||
| Drive: | 18 min | 12.7 km | |
| Drive: | 19 min | 14.0 km | |
| Drive: | 24 min | 16.8 km |
Transportation options available in Toronto include Downsview Park Station - Northbound Platform, located 2.2 kilometers from Northwoods Village. Northwoods Village is near Toronto Pearson International, located 22.8 kilometers or 27 minutes away.
| Transit / Subway | Distance | ||
|---|---|---|---|
| Transit / Subway | Distance | ||
|
|
Drive: | 3 min | 2.2 km |
|
|
Drive: | 4 min | 3.0 km |
|
|
Drive: | 6 min | 4.7 km |
|
|
Drive: | 7 min | 5.8 km |
|
|
Drive: | 8 min | 6.7 km |
| Commuter Rail | Distance | ||
|---|---|---|---|
| Commuter Rail | Distance | ||
|
|
Drive: | 6 min | 3.4 km |
|
|
Drive: | 9 min | 7.4 km |
|
|
Drive: | 12 min | 10.8 km |
| Airports | Distance | ||
|---|---|---|---|
| Airports | Distance | ||
|
Toronto Pearson International
|
Drive: | 27 min | 22.8 km |
Time and distance from Northwoods Village.
| Shopping Centers | Distance | ||
|---|---|---|---|
| Shopping Centers | Distance | ||
| Drive: | 5 min | 4.1 km | |
| Drive: | 6 min | 4.3 km | |
| Drive: | 6 min | 4.7 km |
You May Also Like
While Northwoods Village does not provide in‑unit laundry, on‑site laundry facilities are available for shared resident use.
Select utilities are included in rent at Northwoods Village, including gas, water, and heat. Residents are responsible for any other utilities not listed.
Northwoods Village has one to two-bedrooms with rent ranges from C$1,709/mo. to C$2,299/mo.
Yes, Northwoods Village welcomes pets. Breed restrictions, weight limits, and additional fees may apply. View this property's pet policy.
A good rule of thumb is to spend no more than 30% of your gross income on rent. Based on the lowest available rent of C$1,709 for a one-bedroom, you would need to earn about C$62,000 per year to qualify. Want to double-check your budget? Try our Rent Affordability Calculator to see how much rent fits your income and lifestyle.
Northwoods Village is not currently offering any rent specials. Check back soon, as promotions change frequently.
Similar Rentals Nearby
What Are Walk Score®, Transit Score®, and Bike Score® Ratings?
Walk Score® measures the walkability of any address. Transit Score® measures access to public transit. Bike Score® measures the bikeability of any address.
What is a Sound Score Rating?
A Sound Score Rating aggregates noise caused by vehicle traffic, airplane traffic and local sources
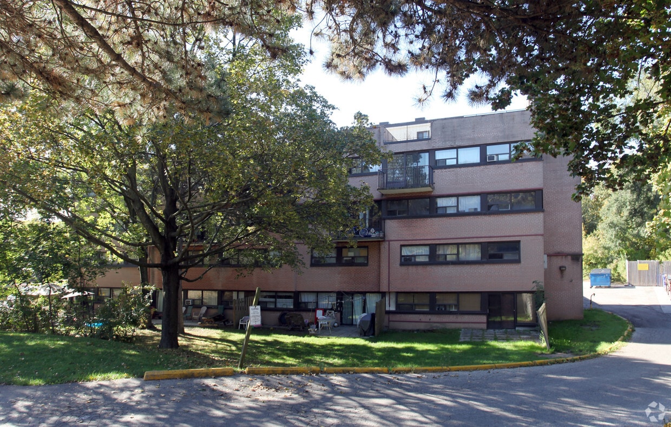
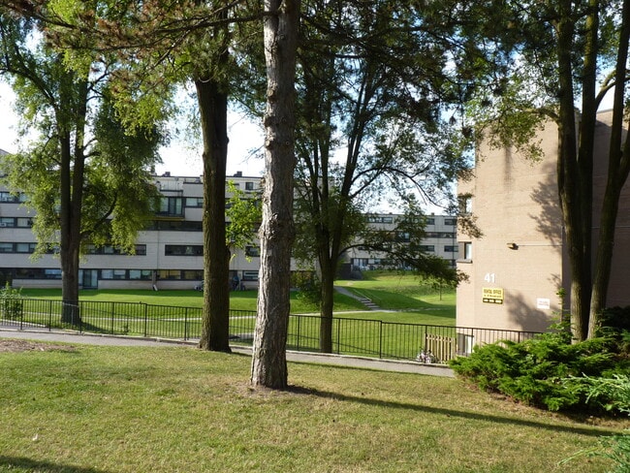



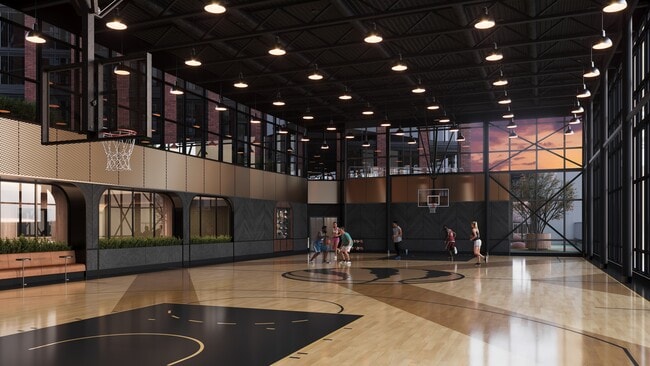
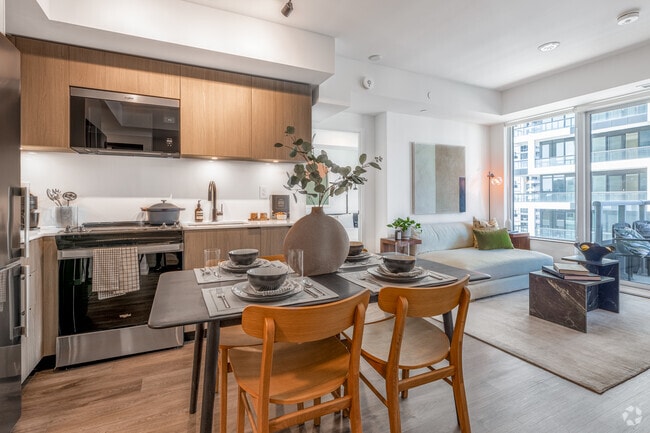
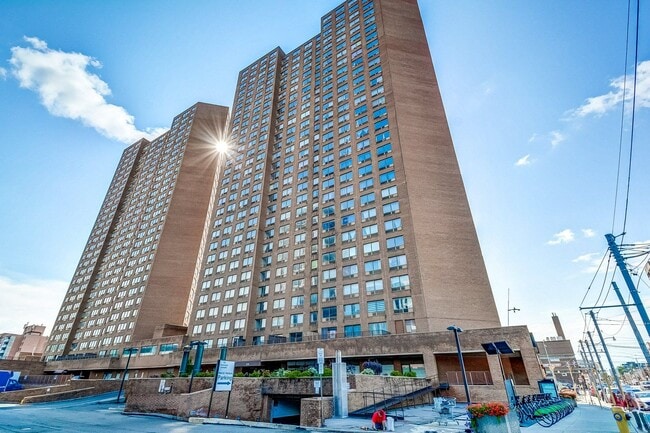
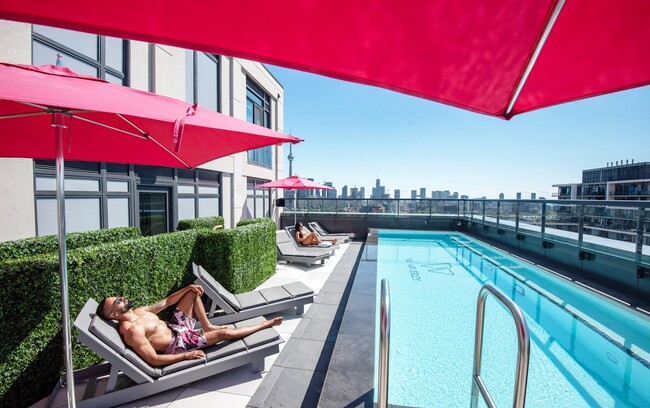
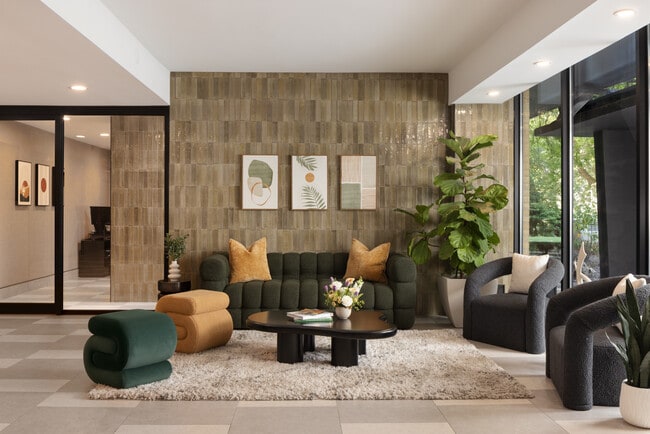
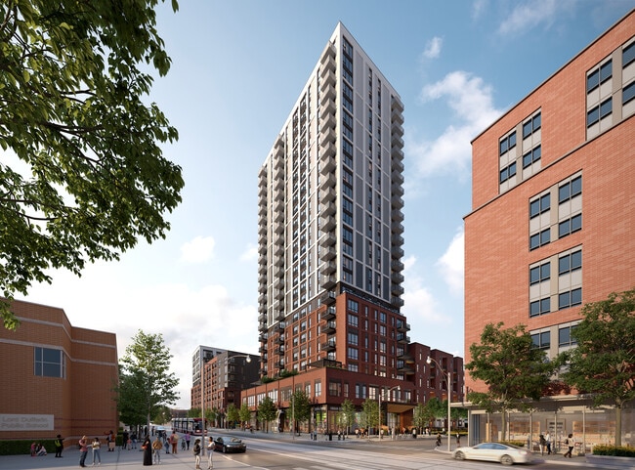
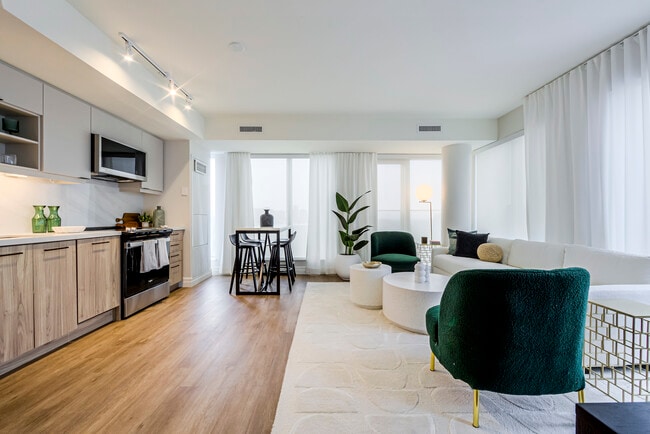
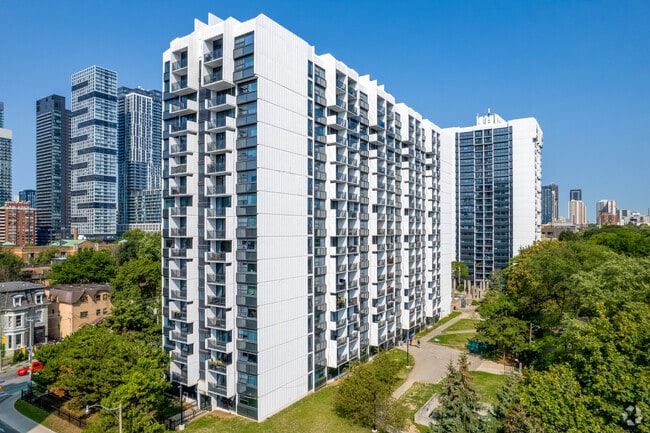
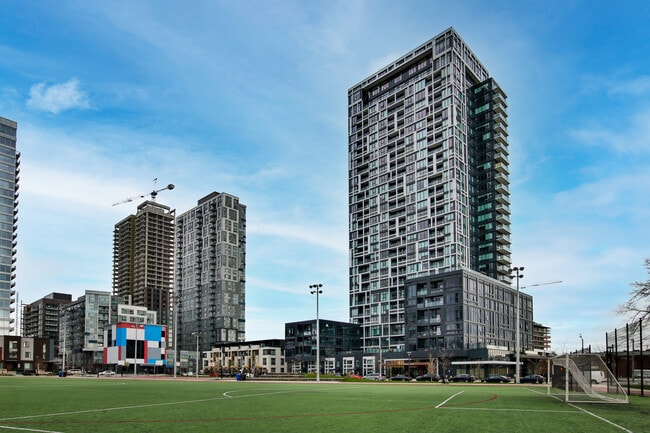
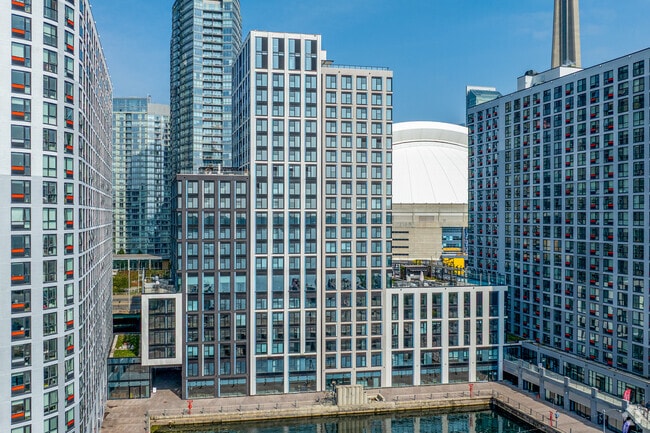
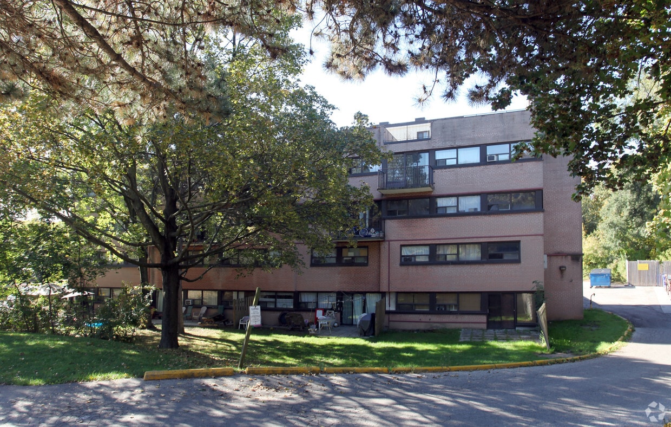
Property Manager Responded