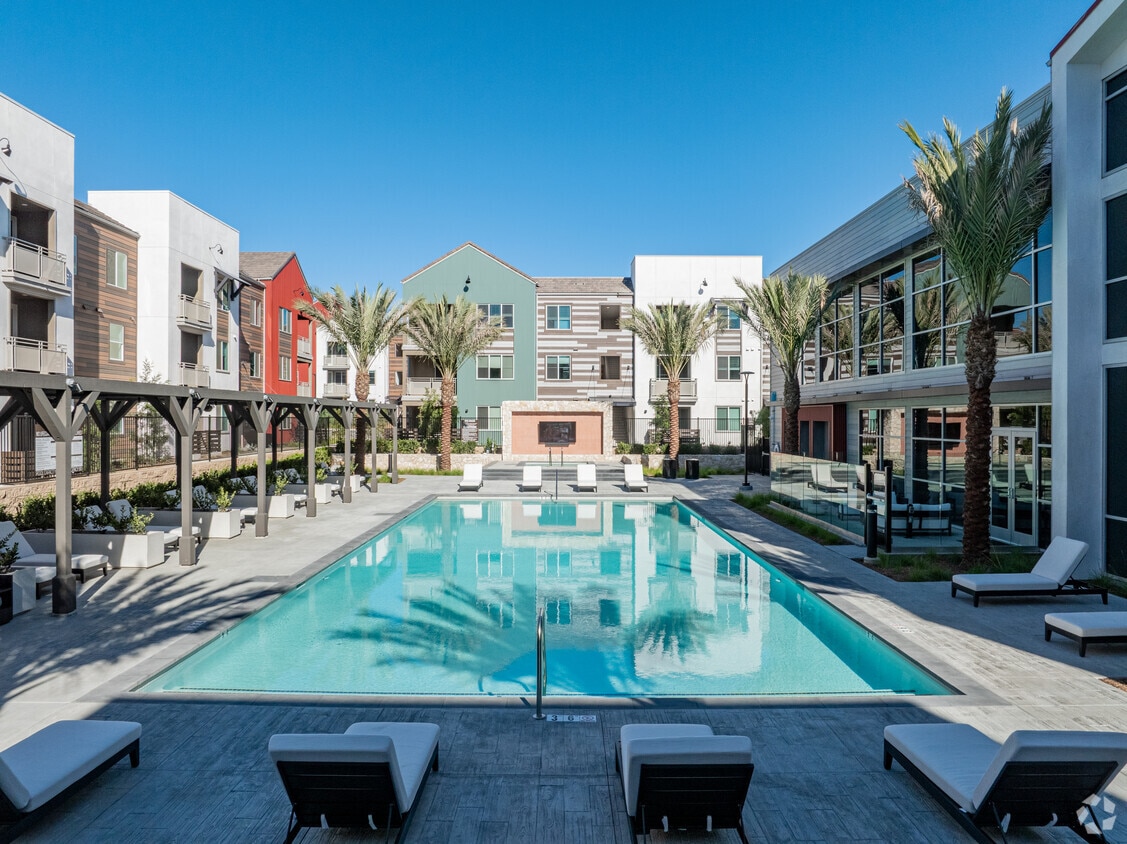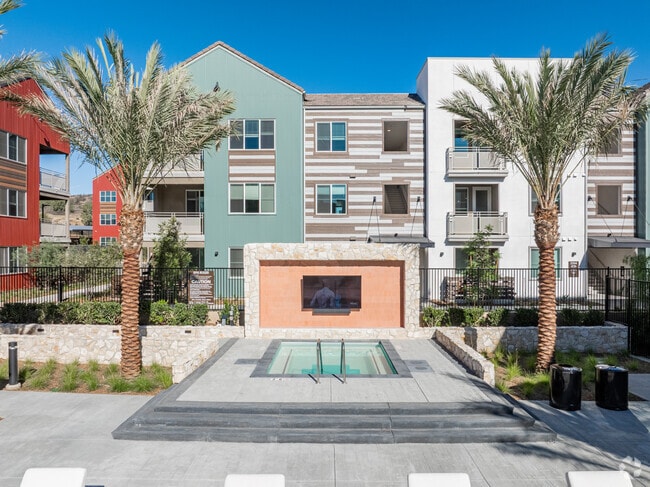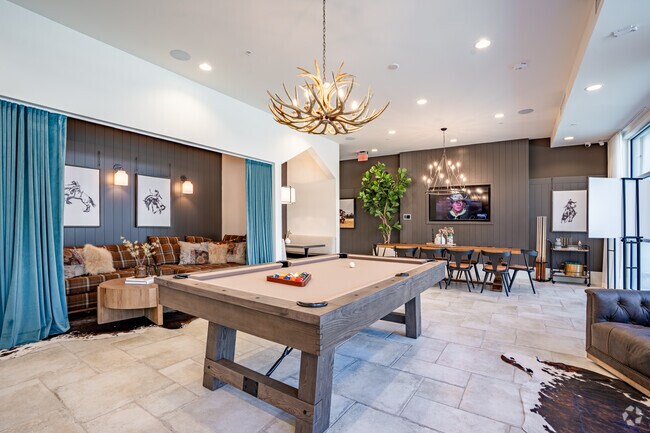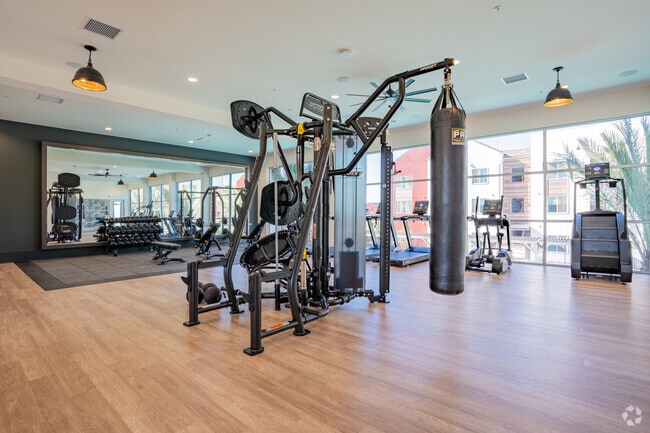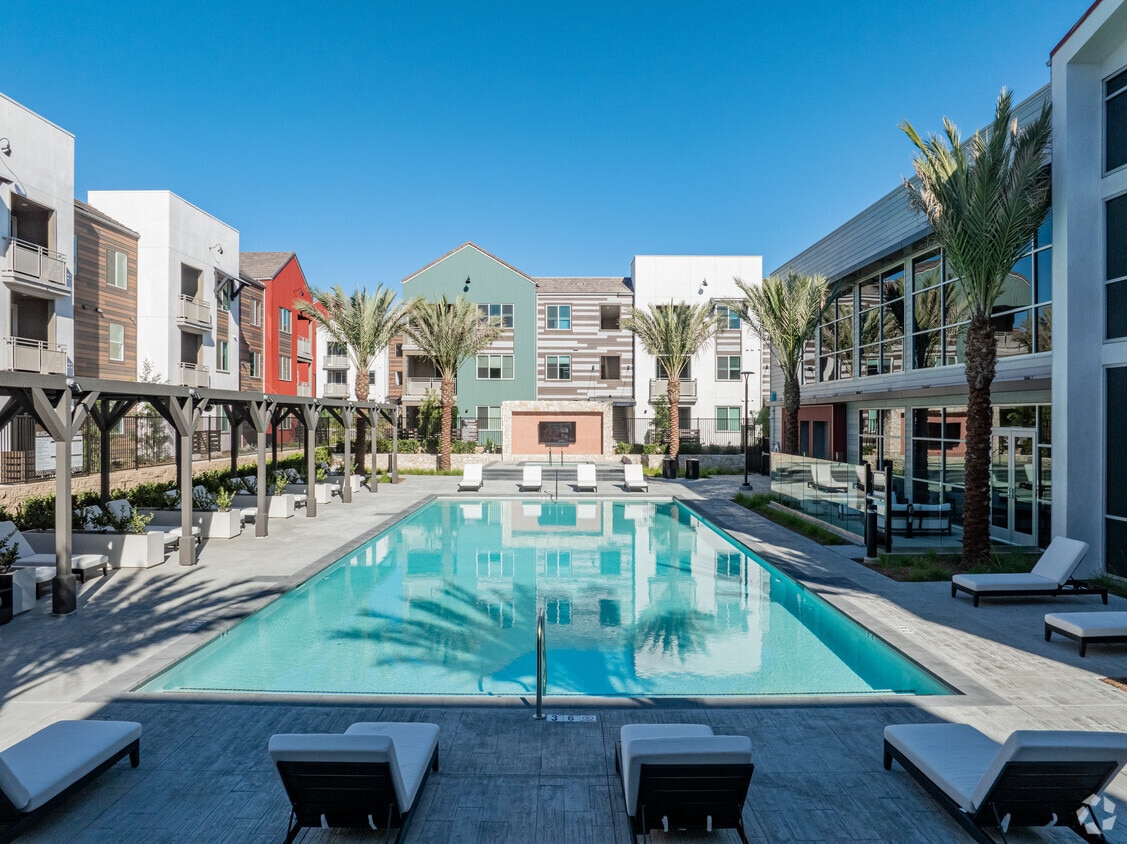Norco Valley
2318 Hamner Ave,
Norco,
CA
92860

-
Monthly Rent
$2,499 - $3,770
-
Bedrooms
1 - 3 bd
-
Bathrooms
1 - 2 ba
-
Square Feet
750 - 1,294 sq ft

Highlights
- New Construction
- Unités meublées disponibles
- Terrain de pickleball
- Centre multimédia/Cinéma
- Station de lavage d'animaux de compagnie
- Piscine
- Walk-in
- Terrasse
- Activités sociales planifiées
Pricing & Floor Plans
-
Unit 10-101price $2,775square feet 750availibility Now
-
Unit 10-201price $2,525square feet 750availibility Feb 12
-
Unit 11-304price $2,550square feet 750availibility Feb 12
-
Unit 11-302price $2,550square feet 756availibility Feb 12
-
Unit 10-303price $2,550square feet 756availibility Feb 12
-
Unit 11-303price $2,550square feet 756availibility Feb 12
-
Unit 1-303price $2,899square feet 1,023availibility Now
-
Unit 2-206price $3,025square feet 1,023availibility Now
-
Unit 3-305price $2,899square feet 1,050availibility Now
-
Unit 1-307price $3,050square feet 1,050availibility Now
-
Unit 1-302price $3,050square feet 1,050availibility Now
-
Unit 1-304price $2,999square feet 1,064availibility Now
-
Unit 2-205price $3,050square feet 1,064availibility Now
-
Unit 2-305price $3,150square feet 1,064availibility Now
-
Unit 2-201price $3,025square feet 1,054availibility Now
-
Unit 1-208price $3,025square feet 1,054availibility Now
-
Unit 5-301price $3,085square feet 1,054availibility Now
-
Unit 2-208price $3,599square feet 1,294availibility Now
-
Unit 1-201price $3,720square feet 1,294availibility Now
-
Unit 2-104price $3,770square feet 1,294availibility Now
-
Unit 10-101price $2,775square feet 750availibility Now
-
Unit 10-201price $2,525square feet 750availibility Feb 12
-
Unit 11-304price $2,550square feet 750availibility Feb 12
-
Unit 11-302price $2,550square feet 756availibility Feb 12
-
Unit 10-303price $2,550square feet 756availibility Feb 12
-
Unit 11-303price $2,550square feet 756availibility Feb 12
-
Unit 1-303price $2,899square feet 1,023availibility Now
-
Unit 2-206price $3,025square feet 1,023availibility Now
-
Unit 3-305price $2,899square feet 1,050availibility Now
-
Unit 1-307price $3,050square feet 1,050availibility Now
-
Unit 1-302price $3,050square feet 1,050availibility Now
-
Unit 1-304price $2,999square feet 1,064availibility Now
-
Unit 2-205price $3,050square feet 1,064availibility Now
-
Unit 2-305price $3,150square feet 1,064availibility Now
-
Unit 2-201price $3,025square feet 1,054availibility Now
-
Unit 1-208price $3,025square feet 1,054availibility Now
-
Unit 5-301price $3,085square feet 1,054availibility Now
-
Unit 2-208price $3,599square feet 1,294availibility Now
-
Unit 1-201price $3,720square feet 1,294availibility Now
-
Unit 2-104price $3,770square feet 1,294availibility Now
Fees and Policies
The fees listed below are community-provided and may exclude utilities or add-ons. All payments are made directly to the property and are non-refundable unless otherwise specified.
-
One-Time Basics
-
Due at Application
-
Application Fee Per ApplicantCharged per unit.64,50 $
-
-
Due at Application
Property Fee Disclaimer: Based on community-supplied data and independent market research. Subject to change without notice. May exclude fees for mandatory or optional services and usage-based utilities.
Details
Lease Options
-
12 mo
Property Information
-
Built in 2025
-
320 units/3 stories
-
Furnished Units Available
Select a unit to view pricing & availability
About Norco Valley
An inviting apartment community in Riverside County with spacious one, two, and three bedroom interiors to invigorate every moment. Our brand-new, modern designs are easy on the eyes, and our community amenities offer a variety of ways to spend your days. Work on your tan poolside, cook up a Sunday barbecue at our shaded grilling area, or recharge in a home that’s as roomy as it is cozy. From your suburban vantage point near the Norco Towne Center, you get the best of Norco, California, including the gorgeous lakes, rivers, canyons, mountains, and more. This is the spot to live in.
Norco Valley is an apartment community located in Riverside County and the 92860 ZIP Code. This area is served by the Corona-Norco Unified attendance zone.
Unique Features
- European-Style Matte White Cabinetry
- Two Designer Interior Finish Packages
- Luxury one, two, and three bedroom floor plans
- Outdoor courtyard with modern firepits
- EV Charging
- Gaming Parlor
- Premium outdoor kitchen with pizza oven
- Quartz Countertops in Maple White or Cemento Grey
- Shaded grilling pavilions with dining spaces
- Luxe pool with sun deck
- Smart Home Keyless Entry
- Adventure Area
- Cinema
- Controlled-access gated community
- Garages Available
- Hardwood-Style Flooring in Driftwood or Grey Mist
- Premier pickleball court
- Private Patio or Balcony
- Soaking spa
- Wood-Style Flooring in Driftwood or Grey Mist
- CoWork Collective
- High-Speed Internet Access
- In-Home Washer and Dryer
- The Hub - conference space
- The Retreat - private resident lounge
- Central Air Conditioning
- Dog Spa
- Energy-Efficient, Stainless-Steel Appliance Packag
- Expansive Closets
- Movement Lab - Wellness and Yoga Studio
Community Amenities
Piscine
Centre de conditionnement physique
Unités meublées disponibles
Terrain de jeu
Clubhouse
Accès contrôlé
Recyclage
Grill
Property Services
- Service d'emballage
- Wi-Fi communautaire
- Accès contrôlé
- Gestionnaire d'immeuble sur place
- Accès 24 heures
- Unités meublées disponibles
- Collecte d'ordures - porte à porte
- Recyclage
- Programme d'assurance locataires
- Activités sociales planifiées
- Espace de jeu pour animaux de compagnie
- Station de lavage d'animaux de compagnie
- Recharge de véhicule électrique
- Transport en commun
- Entrée par clef intelligente
Shared Community
- Clubhouse
- Lounge
- Salle multi-usages
- Espace d'entreposage
- Chutes à déchets
- Salles de conférence
Fitness & Recreation
- Centre de conditionnement physique
- Spa
- Piscine
- Terrain de jeu
- Pistes cyclables/Piétonnières
- Salles de jeux
- Centre multimédia/Cinéma
- Terrain de pickleball
Outdoor Features
- Clôturé
- Terrain clôturé
- Solarium
- Cour
- Grill
- Espace de pique-nique
Apartment Features
Laveuse/Sécheuse
Climatisation
Lave-vaisselle
Accès Internet à haute vitesse
Walk-in
Îlot de cuisine
Micro-ondes
Réfrigérateur
Indoor Features
- Accès Internet à haute vitesse
- Wi-Fi
- Laveuse/Sécheuse
- Climatisation
- Chauffage
- Sans fumée
- Prêt pour le câble
- Compacteur à déchets
- Espace d'entreposage
- Vanités doubles
- Bain/Douche
- Rampes
- Accessible aux fauteuils roulants (chambres)
Kitchen Features & Appliances
- Lave-vaisselle
- Traitement des déchets
- Machine à glace
- Électroménagers en acier inoxydable
- Garde-manger
- Îlot de cuisine
- Cuisine
- Micro-ondes
- Four
- Fourchette
- Réfrigérateur
- Congélateur
- Comptoirs en quartz
Model Details
- Plancher de vinyle
- Salle à manger
- Vues
- Walk-in
- Couvre-fenêtres
- Grandes chambres
- Balcon
- Patio
- Terrasse
- Service d'emballage
- Wi-Fi communautaire
- Accès contrôlé
- Gestionnaire d'immeuble sur place
- Accès 24 heures
- Unités meublées disponibles
- Collecte d'ordures - porte à porte
- Recyclage
- Programme d'assurance locataires
- Activités sociales planifiées
- Espace de jeu pour animaux de compagnie
- Station de lavage d'animaux de compagnie
- Recharge de véhicule électrique
- Transport en commun
- Entrée par clef intelligente
- Clubhouse
- Lounge
- Salle multi-usages
- Espace d'entreposage
- Chutes à déchets
- Salles de conférence
- Clôturé
- Terrain clôturé
- Solarium
- Cour
- Grill
- Espace de pique-nique
- Centre de conditionnement physique
- Spa
- Piscine
- Terrain de jeu
- Pistes cyclables/Piétonnières
- Salles de jeux
- Centre multimédia/Cinéma
- Terrain de pickleball
- European-Style Matte White Cabinetry
- Two Designer Interior Finish Packages
- Luxury one, two, and three bedroom floor plans
- Outdoor courtyard with modern firepits
- EV Charging
- Gaming Parlor
- Premium outdoor kitchen with pizza oven
- Quartz Countertops in Maple White or Cemento Grey
- Shaded grilling pavilions with dining spaces
- Luxe pool with sun deck
- Smart Home Keyless Entry
- Adventure Area
- Cinema
- Controlled-access gated community
- Garages Available
- Hardwood-Style Flooring in Driftwood or Grey Mist
- Premier pickleball court
- Private Patio or Balcony
- Soaking spa
- Wood-Style Flooring in Driftwood or Grey Mist
- CoWork Collective
- High-Speed Internet Access
- In-Home Washer and Dryer
- The Hub - conference space
- The Retreat - private resident lounge
- Central Air Conditioning
- Dog Spa
- Energy-Efficient, Stainless-Steel Appliance Packag
- Expansive Closets
- Movement Lab - Wellness and Yoga Studio
- Accès Internet à haute vitesse
- Wi-Fi
- Laveuse/Sécheuse
- Climatisation
- Chauffage
- Sans fumée
- Prêt pour le câble
- Compacteur à déchets
- Espace d'entreposage
- Vanités doubles
- Bain/Douche
- Rampes
- Accessible aux fauteuils roulants (chambres)
- Lave-vaisselle
- Traitement des déchets
- Machine à glace
- Électroménagers en acier inoxydable
- Garde-manger
- Îlot de cuisine
- Cuisine
- Micro-ondes
- Four
- Fourchette
- Réfrigérateur
- Congélateur
- Comptoirs en quartz
- Plancher de vinyle
- Salle à manger
- Vues
- Walk-in
- Couvre-fenêtres
- Grandes chambres
- Balcon
- Patio
- Terrasse
| Monday | 9am - 6pm |
|---|---|
| Tuesday | 9am - 6pm |
| Wednesday | 9am - 6pm |
| Thursday | 10am - 7pm |
| Friday | 9am - 6pm |
| Saturday | 9am - 6pm |
| Sunday | 9am - 6pm |
| Colleges & Universities | Distance | ||
|---|---|---|---|
| Colleges & Universities | Distance | ||
| Walk: | 7 min | 0.4 mi | |
| Drive: | 13 min | 7.8 mi | |
| Drive: | 17 min | 11.9 mi | |
| Drive: | 22 min | 15.7 mi |
 The GreatSchools Rating helps parents compare schools within a state based on a variety of school quality indicators and provides a helpful picture of how effectively each school serves all of its students. Ratings are on a scale of 1 (below average) to 10 (above average) and can include test scores, college readiness, academic progress, advanced courses, equity, discipline and attendance data. We also advise parents to visit schools, consider other information on school performance and programs, and consider family needs as part of the school selection process.
The GreatSchools Rating helps parents compare schools within a state based on a variety of school quality indicators and provides a helpful picture of how effectively each school serves all of its students. Ratings are on a scale of 1 (below average) to 10 (above average) and can include test scores, college readiness, academic progress, advanced courses, equity, discipline and attendance data. We also advise parents to visit schools, consider other information on school performance and programs, and consider family needs as part of the school selection process.
View GreatSchools Rating Methodology
Data provided by GreatSchools.org © 2026. All rights reserved.
Norco Valley Photos
-
Luxe Pool with Sundeck
-
Lobby
-
Soaking Spa
-
The Retreat - Private Resident Lounge
-
The Retreat - Private Resident Lounge
-
Movement Lab - Fitness Area
-
Yoga Room
-
Gaming Parlor
-
House of Cards - Poker Room
Models
-
1 Bedroom
-
1 Bedroom
-
1 Bedroom
-
2 Bedrooms
-
2 Bedrooms
-
2 Bedrooms
Nearby Apartments
Within 50 Miles of Norco Valley
-
Brookwood Villas
1885 San Remo Dr
Corona, CA 92882
$2,236 - $2,647
1-2 Br 4.0 mi
-
Trails at Grand Terrace
1699 E Washington St
Colton, CA 92324
$1,699 - $2,464
1-2 Br 17.6 mi
-
Vasari at Ventana
4800 Citrus Ave
Fontana, CA 92336
Call for Rent
1-3 Br 18.4 mi
-
Westmoreland
500 S Westmoreland Ave
Los Angeles, CA 90020
$1,525 - $2,450
1-2 Br 42.8 mi
-
The Lido
6500 Yucca St
Hollywood, CA 90028
$1,649 - $3,395
1-3 Br 45.9 mi
-
NVE at Fairfax
639 N Fairfax Ave
Los Angeles, CA 90036
$2,899 - $3,085
1 Br 47.2 mi
Norco Valley has units with in‑unit washers and dryers, making laundry day simple for residents.
Utilities are not included in rent. Residents should plan to set up and pay for all services separately.
Parking is available at Norco Valley and is free of charge for residents.
Norco Valley has one to three-bedrooms with rent ranges from $2,499/mo. to $3,770/mo.
Yes, Norco Valley welcomes pets. Breed restrictions, weight limits, and additional fees may apply. View this property's pet policy.
A good rule of thumb is to spend no more than 30% of your gross income on rent. Based on the lowest available rent of $2,499 for a one-bedroom, you would need to earn about $99,960 per year to qualify. Want to double-check your budget? Calculate how much rent you can afford with our Rent Affordability Calculator.
Norco Valley is offering Offres spéciales for eligible applicants, with rental rates starting at $2,499.
Yes! Norco Valley offers 20 Matterport 3D Tours. Explore different floor plans and see unit level details, all without leaving home.
What Are Walk Score®, Transit Score®, and Bike Score® Ratings?
Walk Score® measures the walkability of any address. Transit Score® measures access to public transit. Bike Score® measures the bikeability of any address.
What is a Sound Score Rating?
A Sound Score Rating aggregates noise caused by vehicle traffic, airplane traffic and local sources
