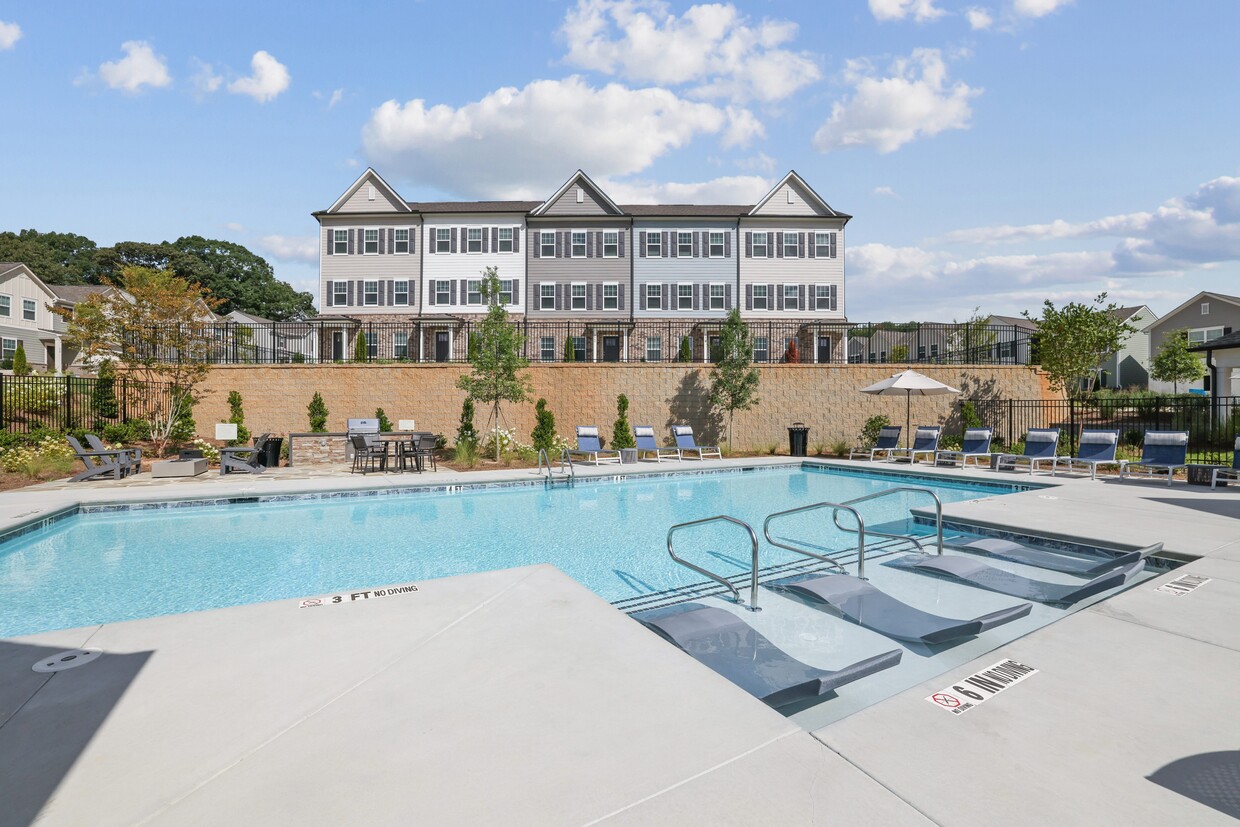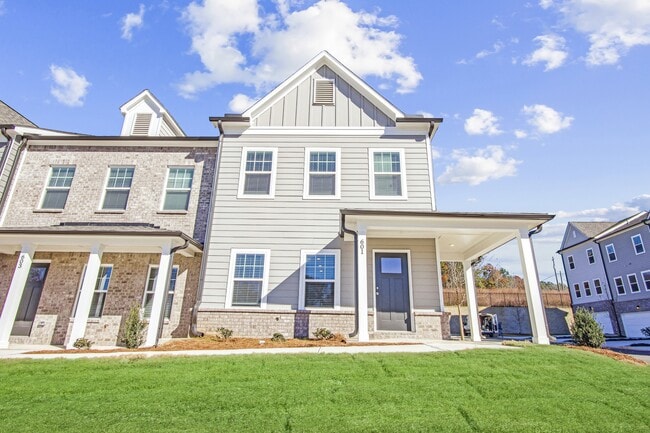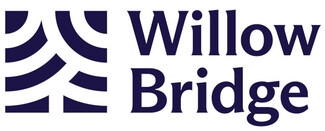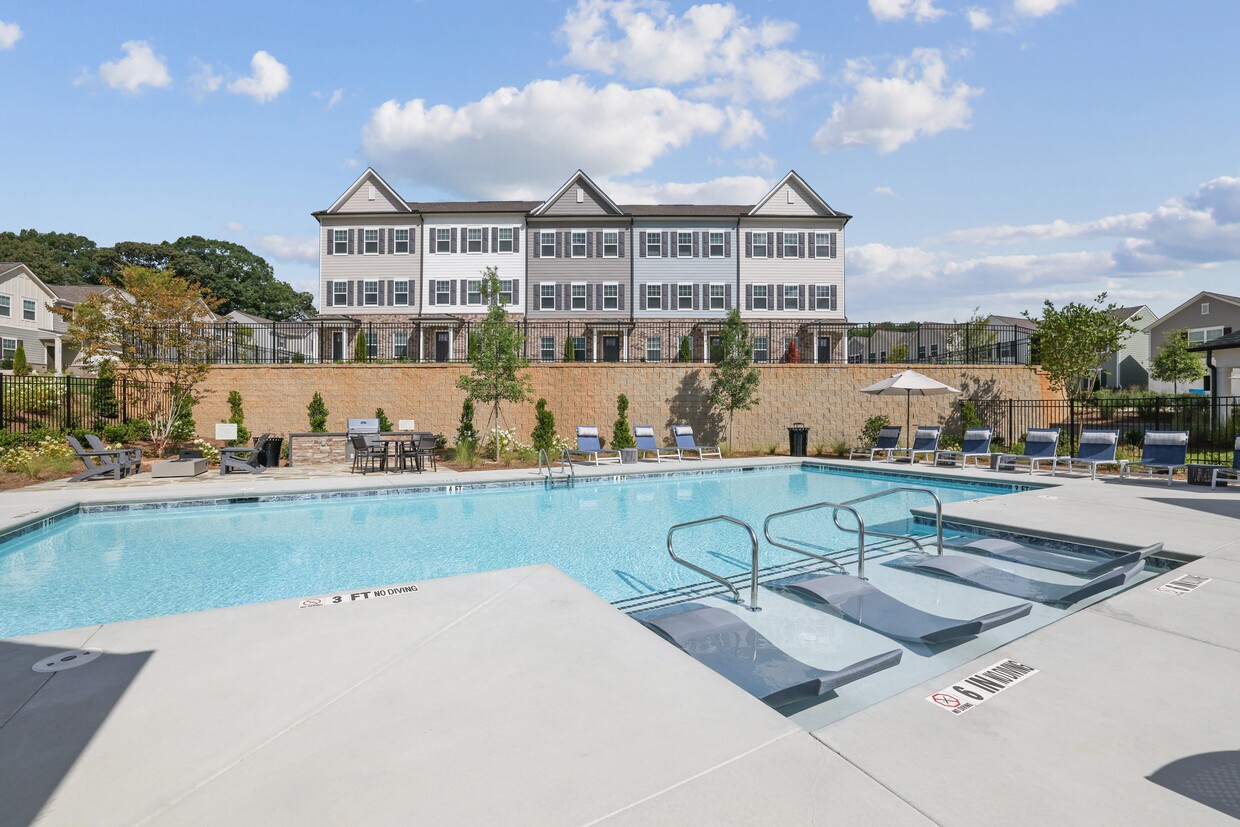-
Monthly Rent
$2,075 - $3,265
-
Bedrooms
3 - 4 bd
-
Bathrooms
2.5 ba
-
Square Feet
2,050 - 3,110 sq ft
Highlights
- New Construction
- Yard
- Pool
- Walking/Biking Trails
- Dog Park
- Grill
- Balcony
- Patio
Pricing & Floor Plans
-
Unit 0611price $2,095square feet 2,050availibility Now
-
Unit 0943price $2,325square feet 2,050availibility Now
-
Unit 0823price $2,325square feet 2,050availibility Now
-
Unit 3502price $2,525square feet 2,157availibility Now
-
Unit 3436price $2,535square feet 2,157availibility Now
-
Unit 3512price $2,450square feet 2,157availibility Mar 25
-
Unit 0732price $2,395square feet 2,189availibility Now
-
Unit 1104price $2,560square feet 2,189availibility Now
-
Unit 1113price $2,640square feet 2,189availibility Now
-
Unit 0712price $2,495square feet 2,487availibility Now
-
Unit 3447price $2,765square feet 2,487availibility Now
-
Unit 0842price $2,750square feet 2,487availibility Mar 10
-
Unit 0912price $2,595square feet 2,791availibility Now
-
Unit 0722price $2,595square feet 2,791availibility Now
-
Unit 0662price $2,950square feet 2,791availibility Now
-
Unit 1074price $2,745square feet 2,266availibility Now
-
Unit 0812price $2,795square feet 3,110availibility Now
-
Unit 0752price $2,795square feet 3,110availibility Now
-
Unit 0702price $3,225square feet 3,110availibility Now
-
Unit 0611price $2,095square feet 2,050availibility Now
-
Unit 0943price $2,325square feet 2,050availibility Now
-
Unit 0823price $2,325square feet 2,050availibility Now
-
Unit 3502price $2,525square feet 2,157availibility Now
-
Unit 3436price $2,535square feet 2,157availibility Now
-
Unit 3512price $2,450square feet 2,157availibility Mar 25
-
Unit 0732price $2,395square feet 2,189availibility Now
-
Unit 1104price $2,560square feet 2,189availibility Now
-
Unit 1113price $2,640square feet 2,189availibility Now
-
Unit 0712price $2,495square feet 2,487availibility Now
-
Unit 3447price $2,765square feet 2,487availibility Now
-
Unit 0842price $2,750square feet 2,487availibility Mar 10
-
Unit 0912price $2,595square feet 2,791availibility Now
-
Unit 0722price $2,595square feet 2,791availibility Now
-
Unit 0662price $2,950square feet 2,791availibility Now
-
Unit 1074price $2,745square feet 2,266availibility Now
-
Unit 0812price $2,795square feet 3,110availibility Now
-
Unit 0752price $2,795square feet 3,110availibility Now
-
Unit 0702price $3,225square feet 3,110availibility Now
Fees and Policies
The fees listed below are community-provided and may exclude utilities or add-ons. All payments are made directly to the property and are non-refundable unless otherwise specified.
Property Fee Disclaimer: Based on community-supplied data and independent market research. Subject to change without notice. May exclude fees for mandatory or optional services and usage-based utilities.
Details
Lease Options
-
12 - 18 Month Leases
Property Information
-
Built in 2024
-
112 units/2 stories
About Mulberry Glen
Live the way youve always dreamedwithout compromising style, quality, or convenience. At Mulberry Glen, our thoughtfully designed 3 and 4-bedroom homes and townhomes offer the space and comfort you need. With a Publix just steps away and a walkable location that puts daily essentials within reach, you really can have it allluxury living and unmatched convenience.
Mulberry Glen is an apartment community located in Gwinnett County and the 30019 ZIP Code. This area is served by the Gwinnett County attendance zone.
Unique Features
- Pre-Wired for EAV in Garage
- Courtyard with Yard Games
- 2-Car Garages
- Private Patio or Balcony
- Stylish 3 & 4 Bedroom Homes & Townhomes
- Designer Cabinetry & Hardware
- Expansive Bark Park
- Green Space - Community Park
- Spacious Closets
- Outdoor Grill Islands
- Stainless Steel Appliance Package
- Walking Trail
- Ceiling Fan
- Elegant Granite Countertops with Tile Backsplash
- Full-Sized Washer & Dryer*
- Poolside Fire Pits
- Resilient, Wood Style Flooring
Community Amenities
Pool
Fitness Center
Grill
Walking/Biking Trails
- Fitness Center
- Pool
- Walking/Biking Trails
- Courtyard
- Grill
- Dog Park
Apartment Features
Granite Countertops
Yard
Patio
Stainless Steel Appliances
- Ceiling Fans
- Granite Countertops
- Stainless Steel Appliances
- Balcony
- Patio
- Yard
Nestled between Atlanta and Athens, Dacula is a pristine suburb with a distinct small-town vibe. Families flock to Dacula for its top-rated public schools and its convenience to parks, retail centers, and the I-85. Dacula offers residents a quiet, friendly place to come home to with access to an array of natural and metropolitan amenities.
Dacula sits at the center of Georgia’s Innovation Crescent, which contains the University of Georgia in Athens at one end and Emory University, the Centers for Disease Control and Prevention, and the Georgia Institute for Technology in Atlanta at the other end of the crescent. Beautiful parks abound near Dacula, providing plentiful opportunities for hiking, biking, fishing, swimming, and more. Shopping destinations like Sugarloaf Mills and the Mall of Georgia are just minutes away from Dacula. The many diverse amenities of Atlanta and Athens are only 45 minutes’ driving distance away as well.
Learn more about living in Dacula- Courtyard
- Grill
- Dog Park
- Fitness Center
- Pool
- Walking/Biking Trails
- Pre-Wired for EAV in Garage
- Courtyard with Yard Games
- 2-Car Garages
- Private Patio or Balcony
- Stylish 3 & 4 Bedroom Homes & Townhomes
- Designer Cabinetry & Hardware
- Expansive Bark Park
- Green Space - Community Park
- Spacious Closets
- Outdoor Grill Islands
- Stainless Steel Appliance Package
- Walking Trail
- Ceiling Fan
- Elegant Granite Countertops with Tile Backsplash
- Full-Sized Washer & Dryer*
- Poolside Fire Pits
- Resilient, Wood Style Flooring
- Ceiling Fans
- Granite Countertops
- Stainless Steel Appliances
- Balcony
- Patio
- Yard
| Monday | 8:30am - 5:30pm |
|---|---|
| Tuesday | 8:30am - 5:30pm |
| Wednesday | 8:30am - 5:30pm |
| Thursday | 8:30am - 5:30pm |
| Friday | 8:30am - 5:30pm |
| Saturday | 10am - 5pm |
| Sunday | Closed |
| Colleges & Universities | Distance | ||
|---|---|---|---|
| Colleges & Universities | Distance | ||
| Drive: | 20 min | 9.3 mi | |
| Drive: | 24 min | 13.1 mi | |
| Drive: | 30 min | 22.0 mi | |
| Drive: | 39 min | 28.8 mi |
 The GreatSchools Rating helps parents compare schools within a state based on a variety of school quality indicators and provides a helpful picture of how effectively each school serves all of its students. Ratings are on a scale of 1 (below average) to 10 (above average) and can include test scores, college readiness, academic progress, advanced courses, equity, discipline and attendance data. We also advise parents to visit schools, consider other information on school performance and programs, and consider family needs as part of the school selection process.
The GreatSchools Rating helps parents compare schools within a state based on a variety of school quality indicators and provides a helpful picture of how effectively each school serves all of its students. Ratings are on a scale of 1 (below average) to 10 (above average) and can include test scores, college readiness, academic progress, advanced courses, equity, discipline and attendance data. We also advise parents to visit schools, consider other information on school performance and programs, and consider family needs as part of the school selection process.
View GreatSchools Rating Methodology
Data provided by GreatSchools.org © 2026. All rights reserved.
Mulberry Glen Photos
Models
-
3 Bedrooms
-
3 Bedrooms
-
4 Bedrooms
-
4 Bedrooms
-
4 Bedrooms
-
4 Bedrooms
Nearby Apartments
Within 50 Miles of Mulberry Glen
-
The Finch
1010 Rosefinch Lndg
Hoschton, GA 30548
$1,926 - $2,594
3 Br 5.4 mi
-
The Cedars at Johns Creek
2100 Addison Ln
Johns Creek, GA 30005
$2,335 - $3,397
3 Br 18.4 mi
-
The Catherine
11042 Alpharetta Hwy
Roswell, GA 30076
$2,343 - $2,572
3 Br 25.8 mi
-
The Kinsley at Perimeter Center
1265 Mount Vernon Hwy
Atlanta, GA 30338
$2,454 - $3,008
3 Br 27.1 mi
-
Randolph Perimeter
7150 W Peachtree Dunwoody Rd NE
Atlanta, GA 30328
$1,779 - $7,088
3 Br 27.3 mi
-
Reserve at Lenox Park
1200 Reserve Dr NE
Atlanta, GA 30319
$2,121 - $2,507
3 Br 28.8 mi
Mulberry Glen does not offer in-unit laundry or shared facilities. Please contact the property to learn about nearby laundry options.
Utilities are not included in rent. Residents should plan to set up and pay for all services separately.
Parking is available at Mulberry Glen. Contact this property for details.
Mulberry Glen has three to four-bedrooms with rent ranges from $2,075/mo. to $3,265/mo.
Yes, Mulberry Glen welcomes pets. Breed restrictions, weight limits, and additional fees may apply. View this property's pet policy.
A good rule of thumb is to spend no more than 30% of your gross income on rent. Based on the lowest available rent of $2,075 for a three-bedrooms, you would need to earn about $83,000 per year to qualify. Want to double-check your budget? Calculate how much rent you can afford with our Rent Affordability Calculator.
Mulberry Glen is offering 1 Month Free for eligible applicants, with rental rates starting at $2,075.
While Mulberry Glen does not offer Matterport 3D tours, renters can explore units through In-Person and Self-Guided tours. Schedule a tour now.
What Are Walk Score®, Transit Score®, and Bike Score® Ratings?
Walk Score® measures the walkability of any address. Transit Score® measures access to public transit. Bike Score® measures the bikeability of any address.
What is a Sound Score Rating?
A Sound Score Rating aggregates noise caused by vehicle traffic, airplane traffic and local sources








