Modern Craftsman - Black Cat
6580 N Crafted Ln,
Meridian,
ID
83646
-
Monthly Rent
$1,615 - $3,050
-
Bedrooms
1 - 3 bd
-
Bathrooms
1 - 2.5 ba
-
Square Feet
692 - 1,314 sq ft
Highlights
- Floor to Ceiling Windows
- Porch
- Yard
- High Ceilings
- Pool
- Walk-In Closets
- Planned Social Activities
- Spa
- Pet Play Area
Pricing & Floor Plans
-
Unit 4669-4669 Caragana Ln. - Bprice $1,850square feet 692availibility Apr 27
-
Unit 4661-4661 Caragana Ln. - Aprice $1,850square feet 692availibility May 8
-
Unit 4547 Waverton Ln.price $2,345square feet 1,052availibility Now
-
Unit 4575 Caragana Ln.price $2,395square feet 1,052availibility Now
-
Unit 6645 Spurwing Park Ln.price $2,410square feet 1,052availibility Now
-
Unit 4516 Waverton Ln.price $2,365square feet 1,019availibility Now
-
Unit 6534-6534 Agrarian Ln. #101price $2,425square feet 1,314availibility Now
-
Unit 6556-6556 Agrarian Ln. #106price $2,465square feet 1,314availibility Now
-
Unit 6565 Spurwing Park Ln.price $2,675square feet 1,302availibility Now
-
Unit 6545 Spurwing Park Ln.price $2,700square feet 1,302availibility Now
-
Unit 6656 Spurwing Park Ln.price $2,750square feet 1,302availibility Now
-
Unit 4669-4669 Caragana Ln. - Bprice $1,850square feet 692availibility Apr 27
-
Unit 4661-4661 Caragana Ln. - Aprice $1,850square feet 692availibility May 8
-
Unit 4547 Waverton Ln.price $2,345square feet 1,052availibility Now
-
Unit 4575 Caragana Ln.price $2,395square feet 1,052availibility Now
-
Unit 6645 Spurwing Park Ln.price $2,410square feet 1,052availibility Now
-
Unit 4516 Waverton Ln.price $2,365square feet 1,019availibility Now
-
Unit 6534-6534 Agrarian Ln. #101price $2,425square feet 1,314availibility Now
-
Unit 6556-6556 Agrarian Ln. #106price $2,465square feet 1,314availibility Now
-
Unit 6565 Spurwing Park Ln.price $2,675square feet 1,302availibility Now
-
Unit 6545 Spurwing Park Ln.price $2,700square feet 1,302availibility Now
-
Unit 6656 Spurwing Park Ln.price $2,750square feet 1,302availibility Now
Fees and Policies
The fees listed below are community-provided and may exclude utilities or add-ons. All payments are made directly to the property and are non-refundable unless otherwise specified.
-
One-Time Basics
-
Due at Application
-
Application Fee Per ApplicantCharged per applicant.$75
-
-
Due at Move-In
-
Administrative FeeCharged per unit.$150
-
-
Due at Application
-
Dogs
-
Pet DepositMax of 3. Charged per pet.$300
-
Monthly Pet FeeMax of 3. Charged per pet.$35
-
One-Time Pet FeeMax of 3. Charged per pet.$350
200 lbs. Weight Limit -
-
Cats
-
Pet DepositMax of 3. Charged per pet.$300
-
Monthly Pet FeeMax of 3. Charged per pet.$35
-
One-Time Pet FeeMax of 3. Charged per pet.$350
30 lbs. Weight Limit -
-
Covered
-
Storage Unit
-
Storage DepositCharged per rentable item.$0
-
Storage RentCharged per rentable item.$50 / mo
-
Property Fee Disclaimer: Based on community-supplied data and independent market research. Subject to change without notice. May exclude fees for mandatory or optional services and usage-based utilities.
Details
Lease Options
-
3 - 14 Month Leases
Property Information
-
Built in 2022
-
195 houses/1 story
Matterport 3D Tours
About Modern Craftsman - Black Cat
Welcome to Modern Craftsman Black Cat! Offering single-story detached 1, 2, and 3-bedroom homes and 2-story townhomes for rent in Meridian, our community was thoughtfully designed to create a best-in-class rental experience just minutes from downtown Boise. Ranging between 692 and 1314 square feet, the brand-new homes at MC Black Cat offer open-plan design concepts with built-in custom features, luxurious finishes, and private backyards with dog doors*. With our commitment to exceptional product quality, top-of-the-line amenities, and award-winning professional management, you can escape the ordinary at Modern Craftsman Black Cat.
Modern Craftsman - Black Cat is a single family homes community located in Ada County and the 83646 ZIP Code. This area is served by the Joint School District No. 2 attendance zone.
Unique Features
- Valet Trash Services
- Other
- Bike Racks
- Community BBQ Grills/Outdoor Kitchens
- Sophisticated Tile Backsplash
- Alluring Mountain Views*
- Contemporary Multi-Tone Accent Paint
- Open Floorplans
- Stainless Steel Energy Efficient Appliances
- NightPatrol
- Soft-Close Cabinetry
- Attached Garage * select units
- Built in Desk
- Private Backyard
- Quartz Counter Tops - Kitchen Island *
- Community Garden
- Large Walk-In Closets
- Two Modern Finish Packages to Suit Your Personal Style
- EV Charging Stations
- Pendant Lighting
- Yoga Studio
Community Amenities
Pool
Fitness Center
Playground
Clubhouse
Recycling
Business Center
Grill
Key Fob Entry
Property Services
- Package Service
- Wi-Fi
- Maintenance on site
- Property Manager on Site
- Trash Pickup - Curbside
- Trash Pickup - Door to Door
- Recycling
- Renters Insurance Program
- Online Services
- Planned Social Activities
- Pet Play Area
- EV Charging
- Key Fob Entry
Shared Community
- Business Center
- Clubhouse
- Lounge
- Multi Use Room
- Storage Space
Fitness & Recreation
- Fitness Center
- Hot Tub
- Spa
- Pool
- Playground
Outdoor Features
- Grill
- Picnic Area
- Dog Park
House Features
Washer/Dryer
Air Conditioning
Dishwasher
High Speed Internet Access
Walk-In Closets
Island Kitchen
Yard
Microwave
Indoor Features
- High Speed Internet Access
- Wi-Fi
- Washer/Dryer
- Air Conditioning
- Heating
- Ceiling Fans
- Smoke Free
- Storage Space
- Double Vanities
- Tub/Shower
Kitchen Features & Appliances
- Dishwasher
- Disposal
- Ice Maker
- Stainless Steel Appliances
- Pantry
- Island Kitchen
- Eat-in Kitchen
- Kitchen
- Microwave
- Oven
- Range
- Refrigerator
- Freezer
- Warming Drawer
- Quartz Countertops
Floor Plan Details
- Carpet
- Vinyl Flooring
- High Ceilings
- Vaulted Ceiling
- Walk-In Closets
- Window Coverings
- Large Bedrooms
- Floor to Ceiling Windows
- Balcony
- Patio
- Porch
- Yard
Welcome to Meridian, Idaho, a thriving community in the heart of the Treasure Valley. Located just west of Boise, this growing suburb combines residential charm with contemporary conveniences. The rental market offers diverse options, with average one-bedroom apartments priced at $1,477, while two-bedroom units typically run around $1,663.
Life in Meridian centers around The Village at Meridian, an outdoor shopping and entertainment destination featuring restaurants, retail stores, and a cinema. The city maintains seventeen public parks, including Meridian Settlers Regional Park, which offers seasonal community events and outdoor entertainment. The Initial Point Gallery in City Hall highlights rotating art exhibitions throughout the year. The area's agricultural heritage is celebrated through seasonal festivals and community gatherings.
Learn more about living in Meridian- Package Service
- Wi-Fi
- Maintenance on site
- Property Manager on Site
- Trash Pickup - Curbside
- Trash Pickup - Door to Door
- Recycling
- Renters Insurance Program
- Online Services
- Planned Social Activities
- Pet Play Area
- EV Charging
- Key Fob Entry
- Business Center
- Clubhouse
- Lounge
- Multi Use Room
- Storage Space
- Grill
- Picnic Area
- Dog Park
- Fitness Center
- Hot Tub
- Spa
- Pool
- Playground
- Valet Trash Services
- Other
- Bike Racks
- Community BBQ Grills/Outdoor Kitchens
- Sophisticated Tile Backsplash
- Alluring Mountain Views*
- Contemporary Multi-Tone Accent Paint
- Open Floorplans
- Stainless Steel Energy Efficient Appliances
- NightPatrol
- Soft-Close Cabinetry
- Attached Garage * select units
- Built in Desk
- Private Backyard
- Quartz Counter Tops - Kitchen Island *
- Community Garden
- Large Walk-In Closets
- Two Modern Finish Packages to Suit Your Personal Style
- EV Charging Stations
- Pendant Lighting
- Yoga Studio
- High Speed Internet Access
- Wi-Fi
- Washer/Dryer
- Air Conditioning
- Heating
- Ceiling Fans
- Smoke Free
- Storage Space
- Double Vanities
- Tub/Shower
- Dishwasher
- Disposal
- Ice Maker
- Stainless Steel Appliances
- Pantry
- Island Kitchen
- Eat-in Kitchen
- Kitchen
- Microwave
- Oven
- Range
- Refrigerator
- Freezer
- Warming Drawer
- Quartz Countertops
- Carpet
- Vinyl Flooring
- High Ceilings
- Vaulted Ceiling
- Walk-In Closets
- Window Coverings
- Large Bedrooms
- Floor to Ceiling Windows
- Balcony
- Patio
- Porch
- Yard
| Monday | 10am - 6pm |
|---|---|
| Tuesday | 10am - 6pm |
| Wednesday | 10am - 6pm |
| Thursday | 10am - 6pm |
| Friday | 10am - 6pm |
| Saturday | 10am - 5pm |
| Sunday | 12pm - 5pm |
| Colleges & Universities | Distance | ||
|---|---|---|---|
| Colleges & Universities | Distance | ||
| Drive: | 22 min | 11.7 mi | |
| Drive: | 24 min | 14.0 mi | |
| Drive: | 27 min | 14.8 mi |
 The GreatSchools Rating helps parents compare schools within a state based on a variety of school quality indicators and provides a helpful picture of how effectively each school serves all of its students. Ratings are on a scale of 1 (below average) to 10 (above average) and can include test scores, college readiness, academic progress, advanced courses, equity, discipline and attendance data. We also advise parents to visit schools, consider other information on school performance and programs, and consider family needs as part of the school selection process.
The GreatSchools Rating helps parents compare schools within a state based on a variety of school quality indicators and provides a helpful picture of how effectively each school serves all of its students. Ratings are on a scale of 1 (below average) to 10 (above average) and can include test scores, college readiness, academic progress, advanced courses, equity, discipline and attendance data. We also advise parents to visit schools, consider other information on school performance and programs, and consider family needs as part of the school selection process.
View GreatSchools Rating Methodology
Data provided by GreatSchools.org © 2026. All rights reserved.
Modern Craftsman - Black Cat Photos
-
Modern Craftsman - Black Cat
-
1BR, 1BA - 692 SF
-
-
-
-
-
-
-
Floor Plans
-
1X1 A
-
1X1 B
-
2X2 A
-
2X2 B
-
2X2 C
-
2X2 TH
Nearby Apartments
Within 50 Miles of Modern Craftsman - Black Cat
-
Star Crest Ranch
680 S Calhoun Pl
Star, ID 83669
$1,495 - $2,250
1-3 Br 1.6 mi
-
Modern Craftsman - Ten Mile
3233 W Littleton Ln
Meridian, ID 83642
$1,650 - $2,750
1-3 Br 3.7 mi
-
Red Tail by Baron
121 E Victory Rd
Meridian, ID 83642
$1,755 - $2,014
1-3 Br 6.9 mi
-
The Mill at Loggers Creek
1250 S Division Ave
Boise, ID 83706
$1,575 - $2,800
1-2 Br 14.0 mi
-
Canyon Ridge
2552 E Gowen Rd
Boise, ID 83716
$1,600 - $2,605
1-3 Br 17.3 mi
Modern Craftsman - Black Cat has units with in‑unit washers and dryers, making laundry day simple for residents.
Utilities are not included in rent. Residents should plan to set up and pay for all services separately.
Parking is available at Modern Craftsman - Black Cat. Contact this property for details.
Modern Craftsman - Black Cat has one to three-bedrooms with rent ranges from $1,615/mo. to $3,050/mo.
Yes, Modern Craftsman - Black Cat welcomes pets. Breed restrictions, weight limits, and additional fees may apply. View this property's pet policy.
A good rule of thumb is to spend no more than 30% of your gross income on rent. Based on the lowest available rent of $1,615 for a one-bedroom, you would need to earn about $64,600 per year to qualify. Want to double-check your budget? Calculate how much rent you can afford with our Rent Affordability Calculator.
Modern Craftsman - Black Cat is offering Specials for eligible applicants, with rental rates starting at $1,615.
Yes! Modern Craftsman - Black Cat offers 3 Matterport 3D Tours. Explore different floor plans and see unit level details, all without leaving home.
What Are Walk Score®, Transit Score®, and Bike Score® Ratings?
Walk Score® measures the walkability of any address. Transit Score® measures access to public transit. Bike Score® measures the bikeability of any address.
What is a Sound Score Rating?
A Sound Score Rating aggregates noise caused by vehicle traffic, airplane traffic and local sources
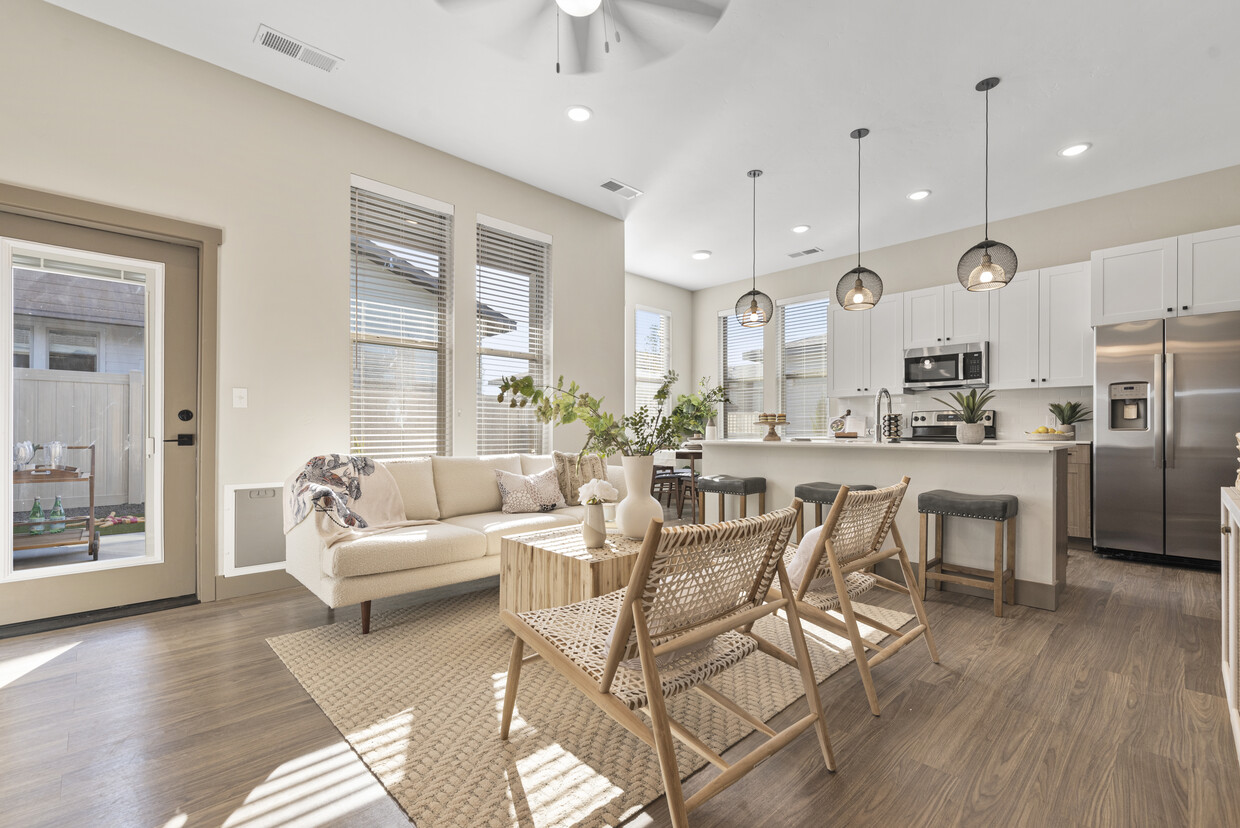
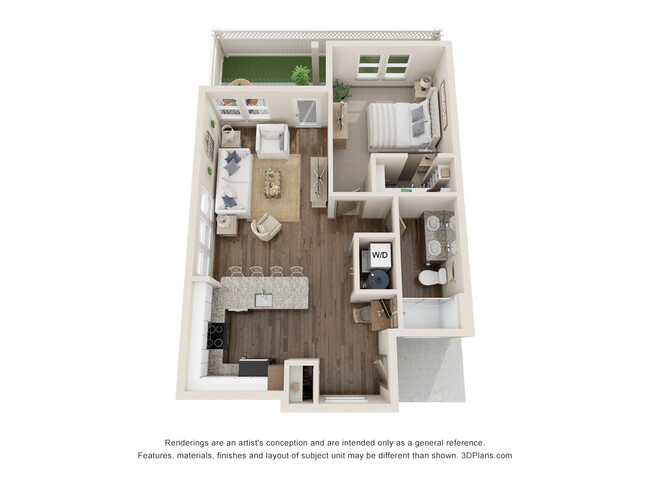
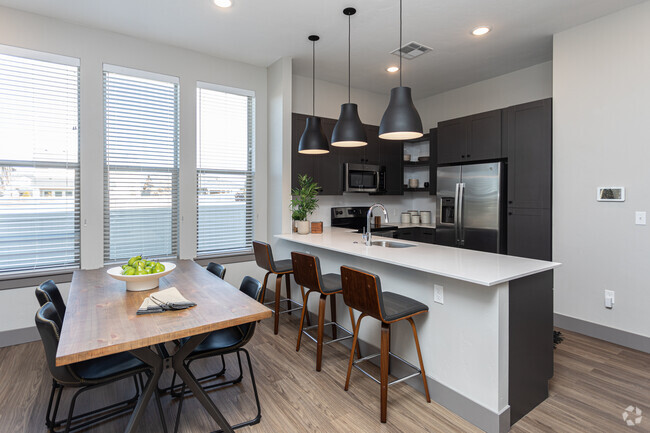


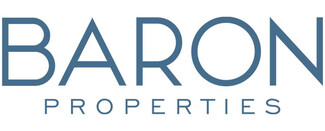


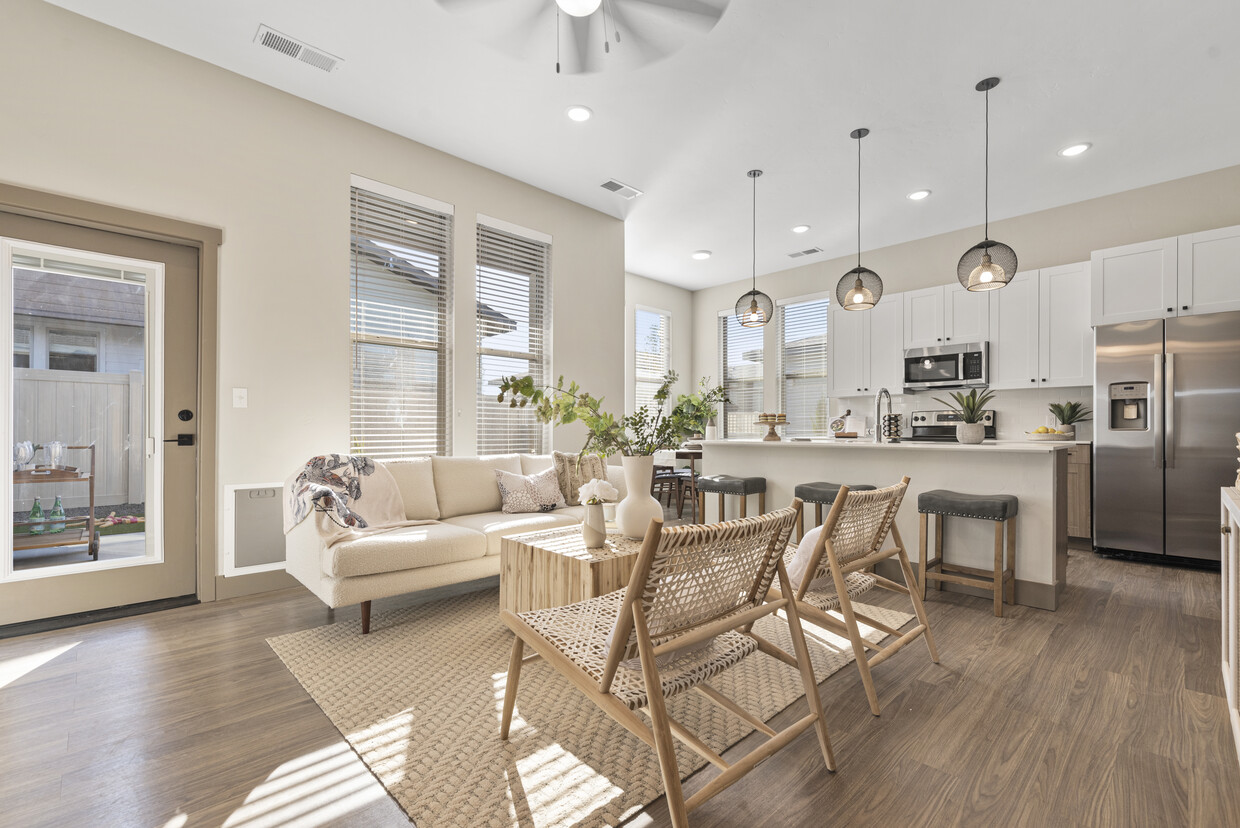
Property Manager Responded