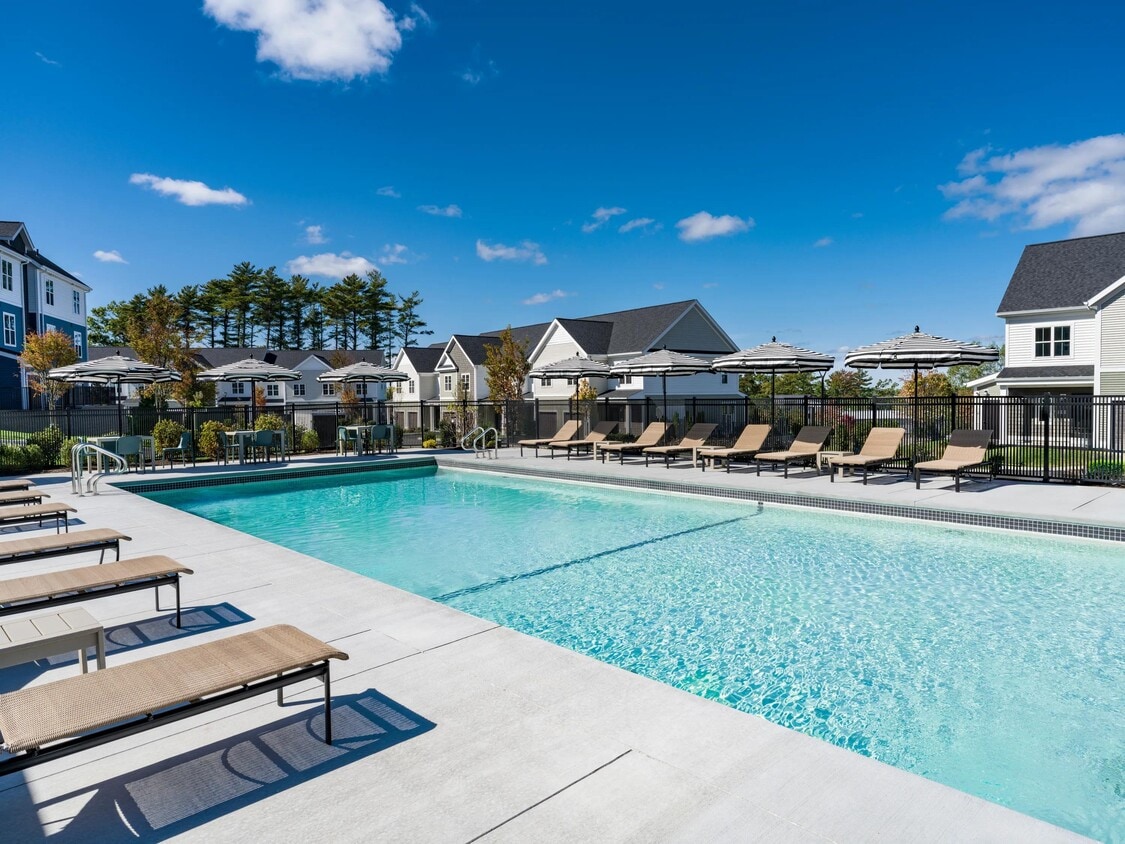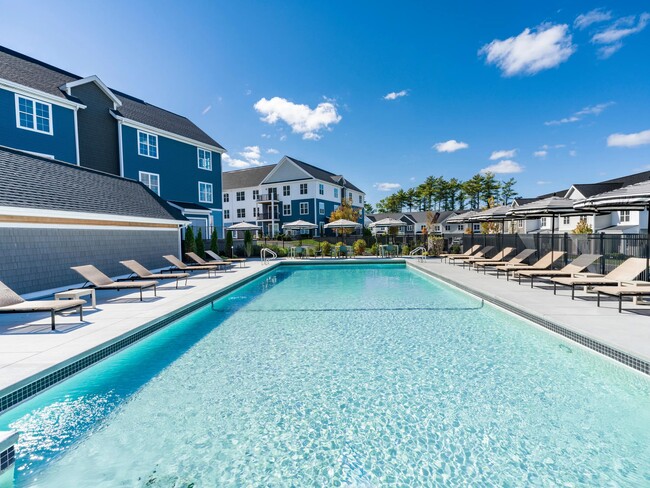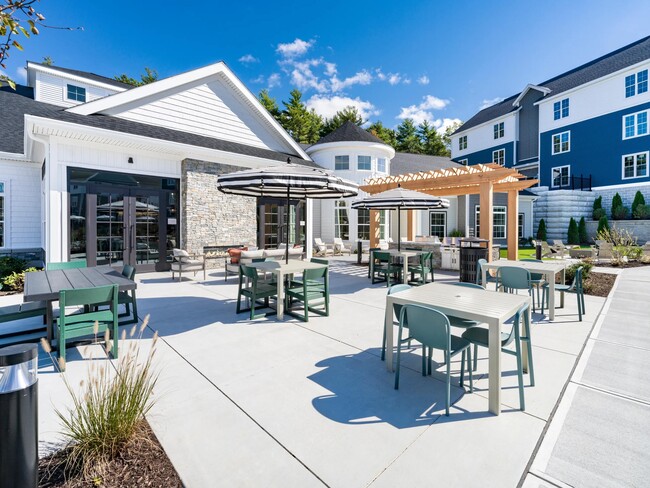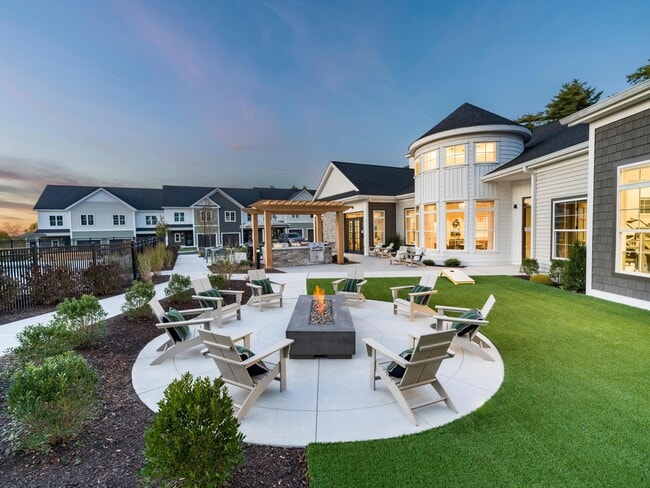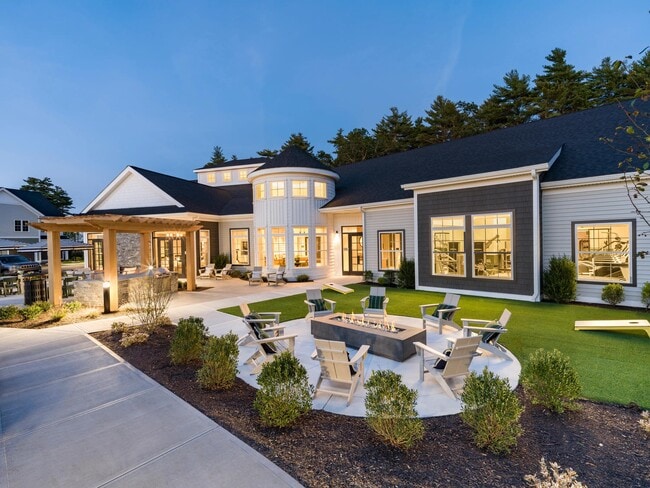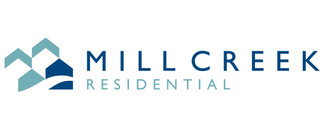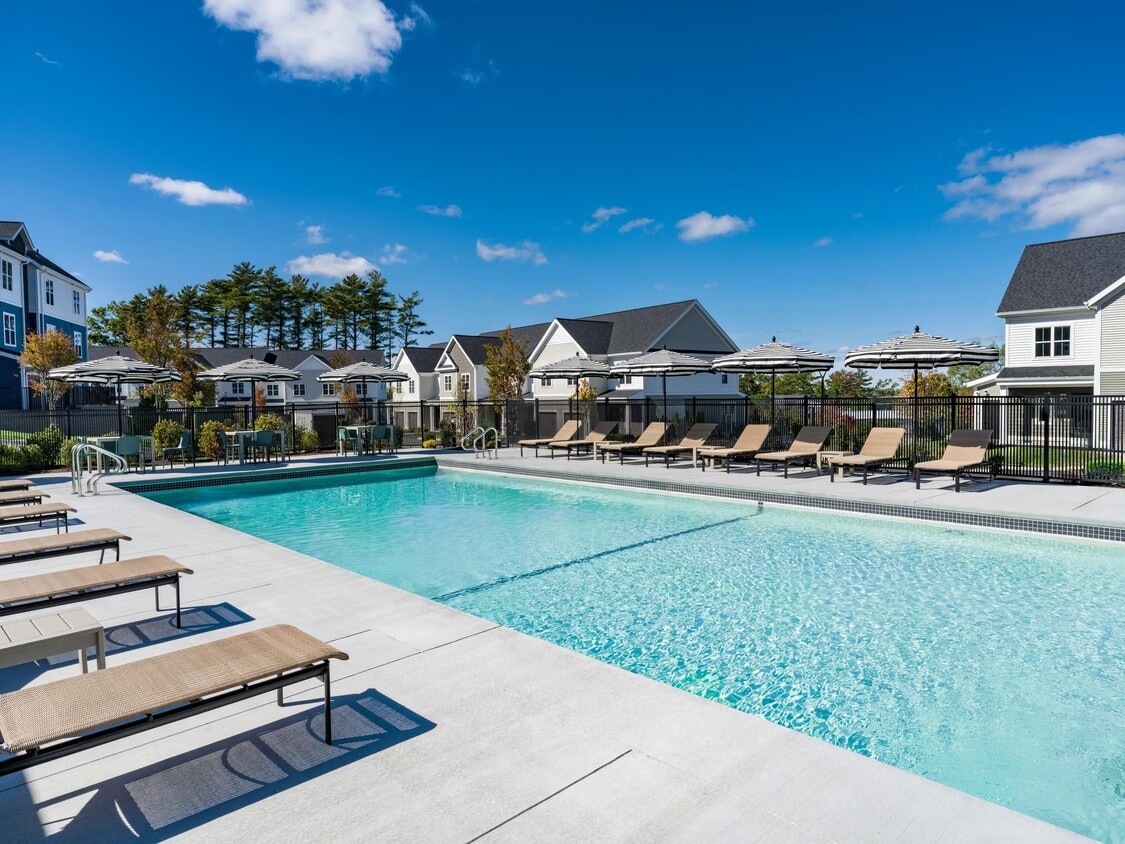-
Total Monthly Price
$2,680 - $6,077
-
Bedrooms
1 - 3 bd
-
Bathrooms
1 - 2.5 ba
-
Square Feet
801 - 1,899 sq ft
Highlights
- New Construction
- Den
- Pool
- Fireplace
- Gated
- Elevator
- Balcony
- Patio
Pricing & Floor Plans
-
Unit 6-6104price $2,691square feet 801availibility Now
-
Unit 6-6203price $2,680square feet 801availibility Mar 6
-
Unit 4-4109price $3,511square feet 1,103availibility Now
-
Unit 4-4203price $3,530square feet 1,220availibility Now
-
Unit 4-4207price $3,530square feet 1,220availibility Now
-
Unit 4-4208price $3,580square feet 1,220availibility Now
-
Unit 4-4102price $3,671square feet 1,206availibility Now
-
Unit 4-4211price $3,541square feet 1,206availibility Mar 6
-
Unit 4-4204price $3,609square feet 1,269availibility Mar 13
-
Unit 4-4112price $3,695square feet 1,206availibility Now
-
Unit 4-4101price $3,745square feet 1,206availibility Now
-
Unit 12-1202price $5,585square feet 1,899availibility Mar 7
-
Unit 9-903price $5,570square feet 1,899availibility Apr 10
-
Unit 9-902price $5,570square feet 1,899availibility Apr 10
-
Unit 9-906price $6,077square feet 1,899availibility Apr 24
-
Unit 6-6104price $2,691square feet 801availibility Now
-
Unit 6-6203price $2,680square feet 801availibility Mar 6
-
Unit 4-4109price $3,511square feet 1,103availibility Now
-
Unit 4-4203price $3,530square feet 1,220availibility Now
-
Unit 4-4207price $3,530square feet 1,220availibility Now
-
Unit 4-4208price $3,580square feet 1,220availibility Now
-
Unit 4-4102price $3,671square feet 1,206availibility Now
-
Unit 4-4211price $3,541square feet 1,206availibility Mar 6
-
Unit 4-4204price $3,609square feet 1,269availibility Mar 13
-
Unit 4-4112price $3,695square feet 1,206availibility Now
-
Unit 4-4101price $3,745square feet 1,206availibility Now
-
Unit 12-1202price $5,585square feet 1,899availibility Mar 7
-
Unit 9-903price $5,570square feet 1,899availibility Apr 10
-
Unit 9-902price $5,570square feet 1,899availibility Apr 10
-
Unit 9-906price $6,077square feet 1,899availibility Apr 24
Fees and Policies
The fees listed below are community-provided and may exclude utilities or add-ons. All payments are made directly to the property and are non-refundable unless otherwise specified. Use the Cost Calculator to determine costs based on your needs.
-
Utilities & Essentials
-
Resident Liability ProgramOpt-out available. Charged per unit.$15 / mo
-
-
One-Time Basics
-
Due at Application
-
First Month's Rent DepositApplied to Security Deposit upon Move-In. Charged per unit.$500
-
-
Due at Move-In
-
Security DepositFirst month's Rent Deposit is applied. Additional deposit may be required based on screening. First month's rent dep applied, based on approval Charged per unit.Varies one-time
-
-
Due at Application
-
Dogs
Max of 2, 120 lbs. Weight LimitRestrictions:Restricted animals include but not limited to the following: Breeds of Dogs: Pit Bulls (aka Staffordshire Terrier), Bull Terrier, Akita, Presa Canario, Mastiff, Rottweilers, Dobermans, Chowchows. Any hybrid or mixed breed of one of the aforementioned breeds. If a breed is not recognized, research is required to ensure it is not associated with one of the above breeds. Exotic Animals: Tarantulas, Piranhas, Reptiles (snakes, iguanas), Ferrets, Skunks, Raccoons, Squirrels, Rabbits, Potbelly Pigs, Rodents, and any other animals not considered ordinary house pets. Fish tanks over 20 gallons.Read More Read LessComments
-
Cats
Max of 2, 120 lbs. Weight LimitRestrictions:Restricted animals include but not limited to the following: Breeds of Dogs: Pit Bulls (aka Staffordshire Terrier), Bull Terrier, Akita, Presa Canario, Mastiff, Rottweilers, Dobermans, Chowchows. Any hybrid or mixed breed of one of the aforementioned breeds. If a breed is not recognized, research is required to ensure it is not associated with one of the above breeds. Exotic Animals: Tarantulas, Piranhas, Reptiles (snakes, iguanas), Ferrets, Skunks, Raccoons, Squirrels, Rabbits, Potbelly Pigs, Rodents, and any other animals not considered ordinary house pets. Fish tanks over 20 gallons.Comments
-
Pet Fees
-
Pet RentMax of 2. Per Pet Charged per pet.$45 / mo
-
-
StorageMax of 3. Cost based on actual size. Charged per rentable item.$35 - $90 / mo
-
RentPlus (Credit Reporting)On-time rent payment credit reporting. Charged per unit.$8.95 - $14.95 / mo
Property Fee Disclaimer: Based on community-supplied data and independent market research. Subject to change without notice. May exclude fees for mandatory or optional services and usage-based utilities.
Details
Lease Options
-
14 - 24 Month Leases
Property Information
-
Built in 2025
-
270 units/2 stories
Select a unit to view pricing & availability
About Modera South Shore
Find your fit at Modera South Shore in Marshfield, MA. Choose from 1-, 2-, or 3-bedroom apartments some with dens or spacious townhomes with private entrances and attached garages. Enjoy quartz countertops, ENERGY STAR® appliances, frameless glass showers, large closets, and private balconies or patios. Select homes include fireplaces. With elevators, rentable garages, and EV charging, smart design and effortless living come standard.
Modera South Shore is an apartment community located in Plymouth County and the 02050 ZIP Code. This area is served by the Marshfield attendance zone.
Unique Features
- *Select apartment home layouts
- 3-bedroom townhomes with attached garages
- Designer bathrooms with quartz countertops
- Single-basin sinks
- Stylish tile backsplash
- Bathrooms with pass through closets*
- ENERGY STAR stainless steel appliance package
- Movable kitchen islands
- 100% smoke-free community
- On-time rental payment reporting through RentPlus
- Smart home tech featuring keyless entry and smart thermostats*
- Electric fireplace*
- 1-, 2- and 3-bedroom apartment homes with den layouts available
- Green space views*
- Matte black hardware and fixtures throughout
- Coworking space with private work stations and comfortable seating areas
- Frameless glass showers with floor-to-ceiling tile surrounds*
- Spacious bedrooms with large closets
- 9-foot ceilings*
- Gourmet kitchens with quartz countertops and custom cabinetry with soft close
Community Amenities
Pool
Fitness Center
Elevator
Gated
- Maintenance on site
- EV Charging
- Elevator
- Lounge
- Storage Space
- Fitness Center
- Pool
- Bicycle Storage
- Gated
- Courtyard
Apartment Features
Washer/Dryer
Fireplace
Patio
Smoke Free
- Washer/Dryer
- Smoke Free
- Storage Space
- Fireplace
- Kitchen
- Quartz Countertops
- Den
- Balcony
- Patio
Situated on the South Shore of Massachusetts, Marshfield is a tranquil oceanside community with ample natural beauty. Marshfield offers residents abundant options for outdoor recreation, with access to five major beaches, two rivers, and numerous wooded areas.
Shopping and dining options abound around the intersection of Ocean Street and Webster Street in Marshfield, with plenty of local and national shops and eateries to choose from. The annual Marshfield Fair draws visitors from all over Massachusetts while historical attractions like the Marcia Thomas House, Daniel Webster Estate and Heritage Center, and the Historic Winslow House uncover Marshfield’s past.
While Marshfield exudes a small-town atmosphere, it’s just a short drive away from larger cities like Plymouth and Boston. Convenience to Routes 3 and 3A makes getting around from Marshfield a breeze.
Learn more about living in MarshfieldCompare neighborhood and city base rent averages by bedroom.
| South Shore-Plymouth | Marshfield, MA | |
|---|---|---|
| Studio | $2,108 | - |
| 1 Bedroom | $2,515 | $2,415 |
| 2 Bedrooms | $3,047 | $3,015 |
| 3 Bedrooms | $4,469 | $4,782 |
- Maintenance on site
- EV Charging
- Elevator
- Lounge
- Storage Space
- Gated
- Courtyard
- Fitness Center
- Pool
- Bicycle Storage
- *Select apartment home layouts
- 3-bedroom townhomes with attached garages
- Designer bathrooms with quartz countertops
- Single-basin sinks
- Stylish tile backsplash
- Bathrooms with pass through closets*
- ENERGY STAR stainless steel appliance package
- Movable kitchen islands
- 100% smoke-free community
- On-time rental payment reporting through RentPlus
- Smart home tech featuring keyless entry and smart thermostats*
- Electric fireplace*
- 1-, 2- and 3-bedroom apartment homes with den layouts available
- Green space views*
- Matte black hardware and fixtures throughout
- Coworking space with private work stations and comfortable seating areas
- Frameless glass showers with floor-to-ceiling tile surrounds*
- Spacious bedrooms with large closets
- 9-foot ceilings*
- Gourmet kitchens with quartz countertops and custom cabinetry with soft close
- Washer/Dryer
- Smoke Free
- Storage Space
- Fireplace
- Kitchen
- Quartz Countertops
- Den
- Balcony
- Patio
| Monday | 10am - 6pm |
|---|---|
| Tuesday | 10am - 6pm |
| Wednesday | 10am - 6pm |
| Thursday | 10am - 6pm |
| Friday | 10am - 6pm |
| Saturday | 10am - 5pm |
| Sunday | 12pm - 5pm |
| Colleges & Universities | Distance | ||
|---|---|---|---|
| Colleges & Universities | Distance | ||
| Drive: | 32 min | 15.4 mi | |
| Drive: | 40 min | 19.9 mi | |
| Drive: | 43 min | 20.5 mi | |
| Drive: | 38 min | 22.7 mi |
 The GreatSchools Rating helps parents compare schools within a state based on a variety of school quality indicators and provides a helpful picture of how effectively each school serves all of its students. Ratings are on a scale of 1 (below average) to 10 (above average) and can include test scores, college readiness, academic progress, advanced courses, equity, discipline and attendance data. We also advise parents to visit schools, consider other information on school performance and programs, and consider family needs as part of the school selection process.
The GreatSchools Rating helps parents compare schools within a state based on a variety of school quality indicators and provides a helpful picture of how effectively each school serves all of its students. Ratings are on a scale of 1 (below average) to 10 (above average) and can include test scores, college readiness, academic progress, advanced courses, equity, discipline and attendance data. We also advise parents to visit schools, consider other information on school performance and programs, and consider family needs as part of the school selection process.
View GreatSchools Rating Methodology
Data provided by GreatSchools.org © 2026. All rights reserved.
Modera South Shore Photos
-
Take a dip or lounge poolside—this expansive outdoor pool offers plenty of space to unwind under the sun.
-
Modera South Shore | Playground | Amenity
-
This refreshing pool is the centerpiece of our outdoor amenities—perfect for swimming laps or relaxing in the sun-drenched lounge area.
-
Enjoy the sunshine or dine in the shade—this inviting outdoor space features lounge seating, shaded tables, and a grill-ready pergola setup.
-
Gather by the fire, grill with neighbors, or unwind under the stars—outdoor moments shine at Modera South Shore.
-
Evenings glow a little brighter with fireside seating, outdoor games, and inviting spaces at Modera South Shore.
-
From treadmills to free weights, this fitness center has everything you need for a full-body workout.
-
With airy ceilings and sleek coastal design, the fitness center at Modera South Shore features premium equipment—including rowers for a full-body workout.
-
This light-filled studio is perfect for stretching, yoga, or low-impact movement—complete with medicine balls, kettlebells, and mounted ballet barres.
Models
-
A01
-
A02
-
B01
-
B05D
-
B06
-
B02L
Nearby Apartments
Within 50 Miles of Modera South Shore
Modera South Shore has units with in‑unit washers and dryers, making laundry day simple for residents.
Utilities are not included in rent. Residents should plan to set up and pay for all services separately.
Parking is available at Modera South Shore for $275 / mo. Contact this property for details.
Modera South Shore has one to three-bedrooms with rent ranges from $2,680/mo. to $6,077/mo.
Yes, Modera South Shore welcomes pets. Breed restrictions, weight limits, and additional fees may apply. View this property's pet policy.
A good rule of thumb is to spend no more than 30% of your gross income on rent. Based on the lowest available rent of $2,680 for a one-bedroom, you would need to earn about $107,200 per year to qualify. Want to double-check your budget? Calculate how much rent you can afford with our Rent Affordability Calculator.
Modera South Shore is offering 1 Month Free for eligible applicants, with rental rates starting at $2,680.
Yes! Modera South Shore offers 21 Matterport 3D Tours. Explore different floor plans and see unit level details, all without leaving home.
What Are Walk Score®, Transit Score®, and Bike Score® Ratings?
Walk Score® measures the walkability of any address. Transit Score® measures access to public transit. Bike Score® measures the bikeability of any address.
What is a Sound Score Rating?
A Sound Score Rating aggregates noise caused by vehicle traffic, airplane traffic and local sources
