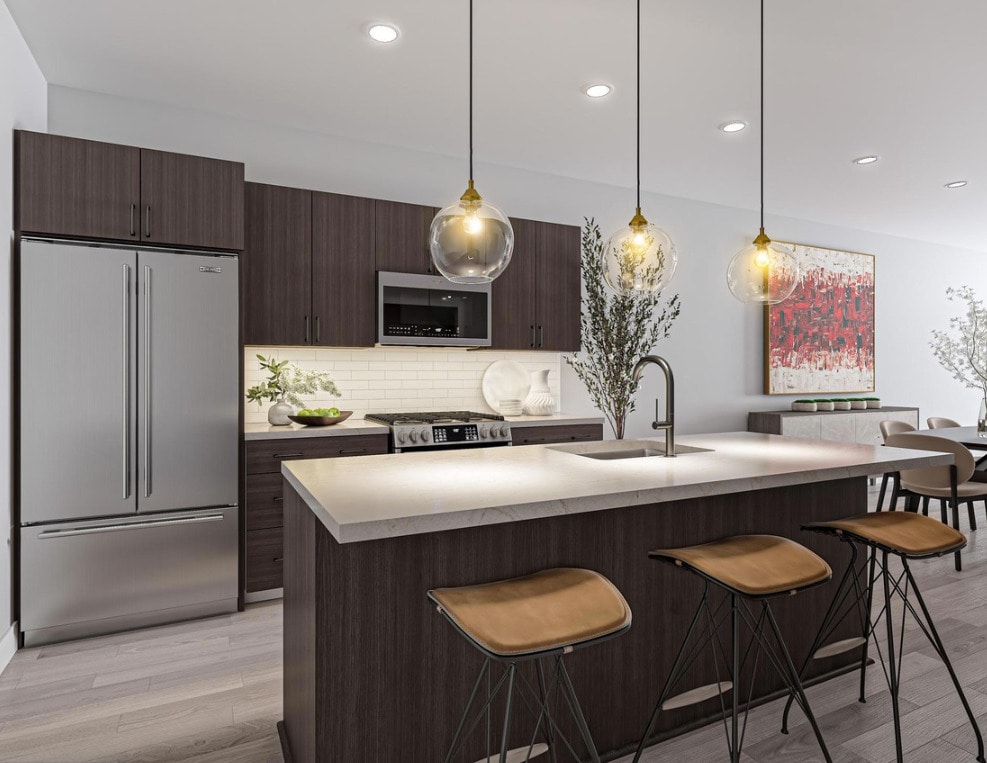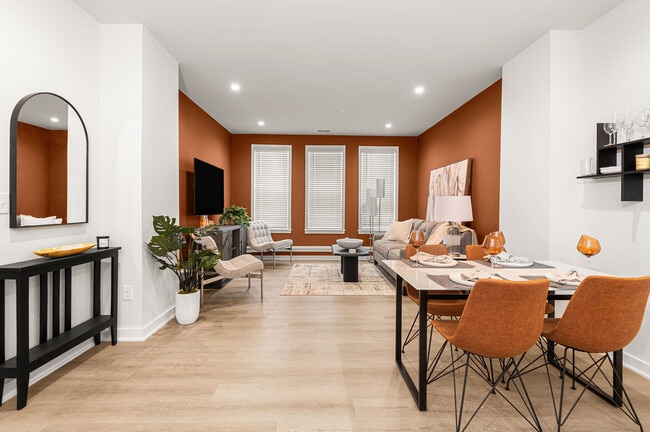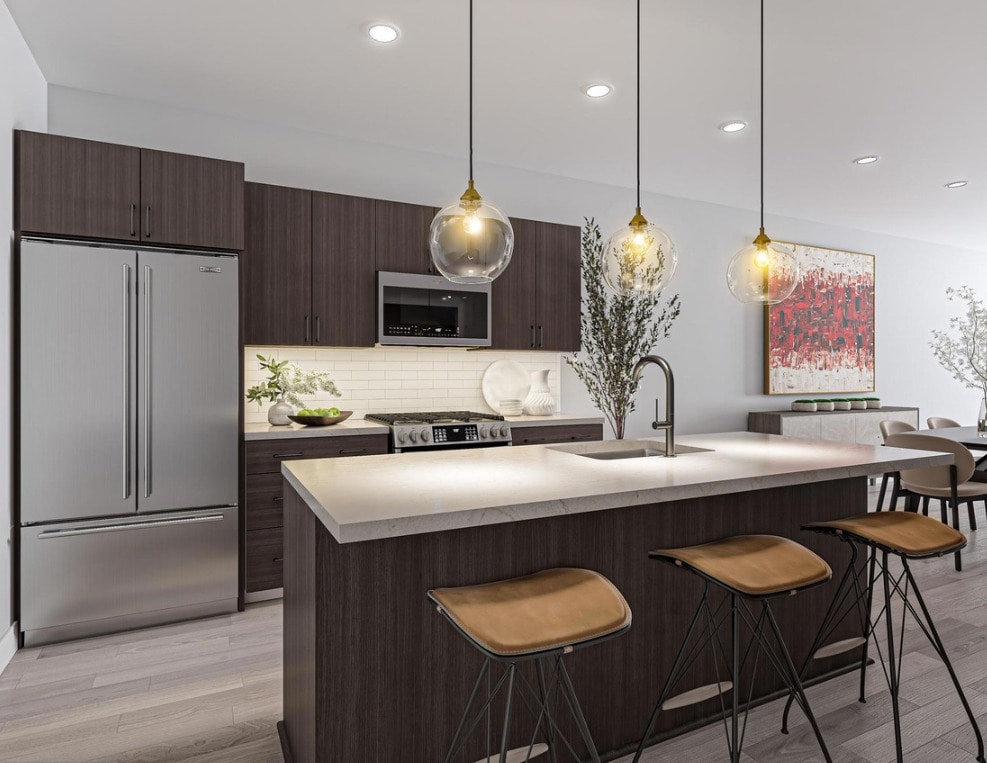Milliner Lofts
26 S York Rd,
Hatboro,
PA
19040
-
Monthly Rent
$1,900 - $3,387
-
Bedrooms
1 - 2 bd
-
Bathrooms
1 - 2 ba
-
Square Feet
826 - 1,308 sq ft

***NEW YEAR'S SPECIAL! *** Receive up to $350 off the rent on select units. Hurry! The biggest discounts of the year are available until January 31st. Welcome to Hatboro’s Milliner Lofts, where modern luxury meets ultimate convenience! These stunning loft apartments offer a blend of style and accessibility in the heart of a vibrant community. Prime Location: Milliner Lofts are just steps from the train station, making your daily commute effortless. Whether you’re heading into the city or staying local, everything you need is within reach. Vibrant Community: Enjoy being just a short stroll away from boutique shops, charming cafes, and top-notch dining. Whether it’s a quick coffee or an evening out, you’ll love the convenience. Luxury Living: These lofts feature open-concept designs, high ceilings, and oversized windows that flood your space with natural light. The modern kitchens, spa-like bathrooms, and high-end finishes create an upscale living experience. Lifestyle at Your Fingertips: With a community lounge area, secure package room and nicely equipped fitness center, Milliner lofts has everything you need right at home. On site dining due to be completed soon. Living at Milliner Lofts means being at the center of everything. With Hatboro's local hotspots, and easy transportation access all nearby, you’ll have more time to enjoy life. Your Perfect Home Awaits Milliner Lofts are more than just a place to live—they offer a connected, luxurious lifestyle. Ready to see for yourself? Schedule your call today to discover Hatboro’s premier living destination. Water, sewer, and trash removal fees are all included.
Highlights
- New Construction
- Furnished Units Available
- Pet Washing Station
- High Ceilings
- Spa
- Office
- Controlled Access
- Island Kitchen
- Elevator
Pricing & Floor Plans
-
Unit 207price $1,900square feet 826availibility Soon
-
Unit 307price $2,211square feet 854availibility Soon
-
Unit 204price $2,300square feet 888availibility Soon
-
Unit 205price $2,857square feet 1,103availibility Soon
-
Unit 305price $2,857square feet 1,103availibility Soon
-
Unit 209price $2,857square feet 1,109availibility Soon
-
Unit 302price $2,986square feet 1,153availibility Soon
-
Unit 202price $2,986square feet 1,153availibility Soon
-
Unit 301price $3,387square feet 1,308availibility Soon
-
Unit 207price $1,900square feet 826availibility Soon
-
Unit 307price $2,211square feet 854availibility Soon
-
Unit 204price $2,300square feet 888availibility Soon
-
Unit 205price $2,857square feet 1,103availibility Soon
-
Unit 305price $2,857square feet 1,103availibility Soon
-
Unit 209price $2,857square feet 1,109availibility Soon
-
Unit 302price $2,986square feet 1,153availibility Soon
-
Unit 202price $2,986square feet 1,153availibility Soon
-
Unit 301price $3,387square feet 1,308availibility Soon
Fees and Policies
The fees listed below are community-provided and may exclude utilities or add-ons. All payments are made directly to the property and are non-refundable unless otherwise specified. Use the Cost Calculator to determine costs based on your needs.
-
One-Time Basics
-
Due at Application
-
Application Fee Per ApplicantCharged per applicant.$50
-
-
Due at Application
Pet policies are negotiable.
-
Dogs
Max of 2, 55 lbs. Weight Limit
-
Cats
Max of 2
-
Surface Lot
-
Storage Unit
-
Storage FeeCharged per rentable item.$125 / mo
CommentsSeveral options available starting at 125.00 for an 8x10 unitRead More Read Less -
Property Fee Disclaimer: Based on community-supplied data and independent market research. Subject to change without notice. May exclude fees for mandatory or optional services and usage-based utilities.
Details
Utilities Included
-
Water
-
Trash Removal
-
Sewer
Lease Options
-
12 - 26 Month Leases
Property Information
-
Built in 2025
-
36 units/4 stories
-
Furnished Units Available
Matterport 3D Tours
About Milliner Lofts
***NEW YEAR'S SPECIAL! *** Receive up to $350 off the rent on select units. Hurry! The biggest discounts of the year are available until January 31st. Welcome to Hatboro’s Milliner Lofts, where modern luxury meets ultimate convenience! These stunning loft apartments offer a blend of style and accessibility in the heart of a vibrant community. Prime Location: Milliner Lofts are just steps from the train station, making your daily commute effortless. Whether you’re heading into the city or staying local, everything you need is within reach. Vibrant Community: Enjoy being just a short stroll away from boutique shops, charming cafes, and top-notch dining. Whether it’s a quick coffee or an evening out, you’ll love the convenience. Luxury Living: These lofts feature open-concept designs, high ceilings, and oversized windows that flood your space with natural light. The modern kitchens, spa-like bathrooms, and high-end finishes create an upscale living experience. Lifestyle at Your Fingertips: With a community lounge area, secure package room and nicely equipped fitness center, Milliner lofts has everything you need right at home. On site dining due to be completed soon. Living at Milliner Lofts means being at the center of everything. With Hatboro's local hotspots, and easy transportation access all nearby, you’ll have more time to enjoy life. Your Perfect Home Awaits Milliner Lofts are more than just a place to live—they offer a connected, luxurious lifestyle. Ready to see for yourself? Schedule your call today to discover Hatboro’s premier living destination. Water, sewer, and trash removal fees are all included.
Milliner Lofts is an apartment community located in Montgomery County and the 19040 ZIP Code. This area is served by the Hatboro-Horsham attendance zone.
Community Amenities
Fitness Center
Furnished Units Available
Elevator
Clubhouse
- Wi-Fi
- Controlled Access
- 24 Hour Access
- Furnished Units Available
- Trash Pickup - Curbside
- Recycling
- Pet Washing Station
- Key Fob Entry
- Wheelchair Accessible
- Elevator
- Clubhouse
- Lounge
- Multi Use Room
- Breakfast/Coffee Concierge
- Fitness Center
- Spa
- Bicycle Storage
Apartment Features
Washer/Dryer
Air Conditioning
Dishwasher
High Speed Internet Access
Island Kitchen
Granite Countertops
Microwave
Refrigerator
Indoor Features
- High Speed Internet Access
- Wi-Fi
- Washer/Dryer
- Air Conditioning
- Heating
- Ceiling Fans
- Smoke Free
- Cable Ready
- Security System
- Double Vanities
- Tub/Shower
- Sprinkler System
- Wheelchair Accessible (Rooms)
Kitchen Features & Appliances
- Dishwasher
- Disposal
- Ice Maker
- Granite Countertops
- Stainless Steel Appliances
- Pantry
- Island Kitchen
- Eat-in Kitchen
- Kitchen
- Microwave
- Oven
- Range
- Refrigerator
- Freezer
- Breakfast Nook
- Quartz Countertops
- Gas Range
Model Details
- High Ceilings
- Office
- Window Coverings
Compare neighborhood and city base rent averages by bedroom.
| Horsham/Willow Grove | Hatboro, PA | |
|---|---|---|
| Studio | $1,553 | $1,646 |
| 1 Bedroom | $1,718 | $1,479 |
| 2 Bedrooms | $2,174 | $1,804 |
| 3 Bedrooms | $2,712 | $3,104 |
- Wi-Fi
- Controlled Access
- 24 Hour Access
- Furnished Units Available
- Trash Pickup - Curbside
- Recycling
- Pet Washing Station
- Key Fob Entry
- Wheelchair Accessible
- Elevator
- Clubhouse
- Lounge
- Multi Use Room
- Breakfast/Coffee Concierge
- Fitness Center
- Spa
- Bicycle Storage
- High Speed Internet Access
- Wi-Fi
- Washer/Dryer
- Air Conditioning
- Heating
- Ceiling Fans
- Smoke Free
- Cable Ready
- Security System
- Double Vanities
- Tub/Shower
- Sprinkler System
- Wheelchair Accessible (Rooms)
- Dishwasher
- Disposal
- Ice Maker
- Granite Countertops
- Stainless Steel Appliances
- Pantry
- Island Kitchen
- Eat-in Kitchen
- Kitchen
- Microwave
- Oven
- Range
- Refrigerator
- Freezer
- Breakfast Nook
- Quartz Countertops
- Gas Range
- High Ceilings
- Office
- Window Coverings
| Monday | 9am - 6pm |
|---|---|
| Tuesday | 9am - 6pm |
| Wednesday | 9am - 6pm |
| Thursday | 9am - 6pm |
| Friday | 9am - 6pm |
| Saturday | 2pm - 9pm |
| Sunday | Closed |
| Colleges & Universities | Distance | ||
|---|---|---|---|
| Colleges & Universities | Distance | ||
| Drive: | 15 min | 5.3 mi | |
| Drive: | 17 min | 6.9 mi | |
| Drive: | 16 min | 6.9 mi | |
| Drive: | 18 min | 7.1 mi |
 The GreatSchools Rating helps parents compare schools within a state based on a variety of school quality indicators and provides a helpful picture of how effectively each school serves all of its students. Ratings are on a scale of 1 (below average) to 10 (above average) and can include test scores, college readiness, academic progress, advanced courses, equity, discipline and attendance data. We also advise parents to visit schools, consider other information on school performance and programs, and consider family needs as part of the school selection process.
The GreatSchools Rating helps parents compare schools within a state based on a variety of school quality indicators and provides a helpful picture of how effectively each school serves all of its students. Ratings are on a scale of 1 (below average) to 10 (above average) and can include test scores, college readiness, academic progress, advanced courses, equity, discipline and attendance data. We also advise parents to visit schools, consider other information on school performance and programs, and consider family needs as part of the school selection process.
View GreatSchools Rating Methodology
Data provided by GreatSchools.org © 2026. All rights reserved.
Transportation options available in Hatboro include Olney Transit Center, located 10.2 miles from Milliner Lofts. Milliner Lofts is near Trenton Mercer, located 21.5 miles or 38 minutes away, and Philadelphia International, located 30.9 miles or 53 minutes away.
| Transit / Subway | Distance | ||
|---|---|---|---|
| Transit / Subway | Distance | ||
| Drive: | 24 min | 10.2 mi | |
| Drive: | 24 min | 10.4 mi |
| Commuter Rail | Distance | ||
|---|---|---|---|
| Commuter Rail | Distance | ||
|
|
Walk: | 5 min | 0.3 mi |
|
|
Drive: | 6 min | 2.5 mi |
|
|
Drive: | 5 min | 2.6 mi |
|
|
Drive: | 9 min | 3.5 mi |
|
|
Drive: | 11 min | 4.4 mi |
| Airports | Distance | ||
|---|---|---|---|
| Airports | Distance | ||
|
Trenton Mercer
|
Drive: | 38 min | 21.5 mi |
|
Philadelphia International
|
Drive: | 53 min | 30.9 mi |
Time and distance from Milliner Lofts.
| Shopping Centers | Distance | ||
|---|---|---|---|
| Shopping Centers | Distance | ||
| Drive: | 4 min | 1.2 mi | |
| Drive: | 3 min | 1.6 mi | |
| Drive: | 4 min | 1.6 mi |
| Parks and Recreation | Distance | ||
|---|---|---|---|
| Parks and Recreation | Distance | ||
|
Pennypack Ecological Restoration Trust
|
Drive: | 8 min | 3.6 mi |
|
Pennypack Farm
|
Drive: | 10 min | 4.5 mi |
|
Briar Bush Nature Center
|
Drive: | 11 min | 4.6 mi |
|
Lorimer Park
|
Drive: | 17 min | 7.8 mi |
|
Churchville Nature Center
|
Drive: | 16 min | 8.1 mi |
| Hospitals | Distance | ||
|---|---|---|---|
| Hospitals | Distance | ||
| Drive: | 10 min | 4.3 mi | |
| Drive: | 11 min | 5.4 mi | |
| Drive: | 12 min | 6.5 mi |
| Military Bases | Distance | ||
|---|---|---|---|
| Military Bases | Distance | ||
| Drive: | 7 min | 3.2 mi | |
| Drive: | 8 min | 3.3 mi |
Milliner Lofts Photos
-
Milliner Lofts
-
2BD 2BA - 1308SF
-
-
-
-
-
-
-
Milliner Lofts has units with in‑unit washers and dryers, making laundry day simple for residents.
Select utilities are included in rent at Milliner Lofts, including water, trash removal, and sewer. Residents are responsible for any other utilities not listed.
Parking is available at Milliner Lofts. Contact this property for details.
Milliner Lofts has one to two-bedrooms with rent ranges from $1,900/mo. to $3,387/mo.
Yes, Milliner Lofts welcomes pets. Breed restrictions, weight limits, and additional fees may apply. View this property's pet policy.
A good rule of thumb is to spend no more than 30% of your gross income on rent. Based on the lowest available rent of $1,900 for a one-bedroom, you would need to earn about $76,000 per year to qualify. Want to double-check your budget? Calculate how much rent you can afford with our Rent Affordability Calculator.
Milliner Lofts is not currently offering any rent specials. Check back soon, as promotions change frequently.
Yes! Milliner Lofts offers 2 Matterport 3D Tours. Explore different floor plans and see unit level details, all without leaving home.
What Are Walk Score®, Transit Score®, and Bike Score® Ratings?
Walk Score® measures the walkability of any address. Transit Score® measures access to public transit. Bike Score® measures the bikeability of any address.
What is a Sound Score Rating?
A Sound Score Rating aggregates noise caused by vehicle traffic, airplane traffic and local sources








