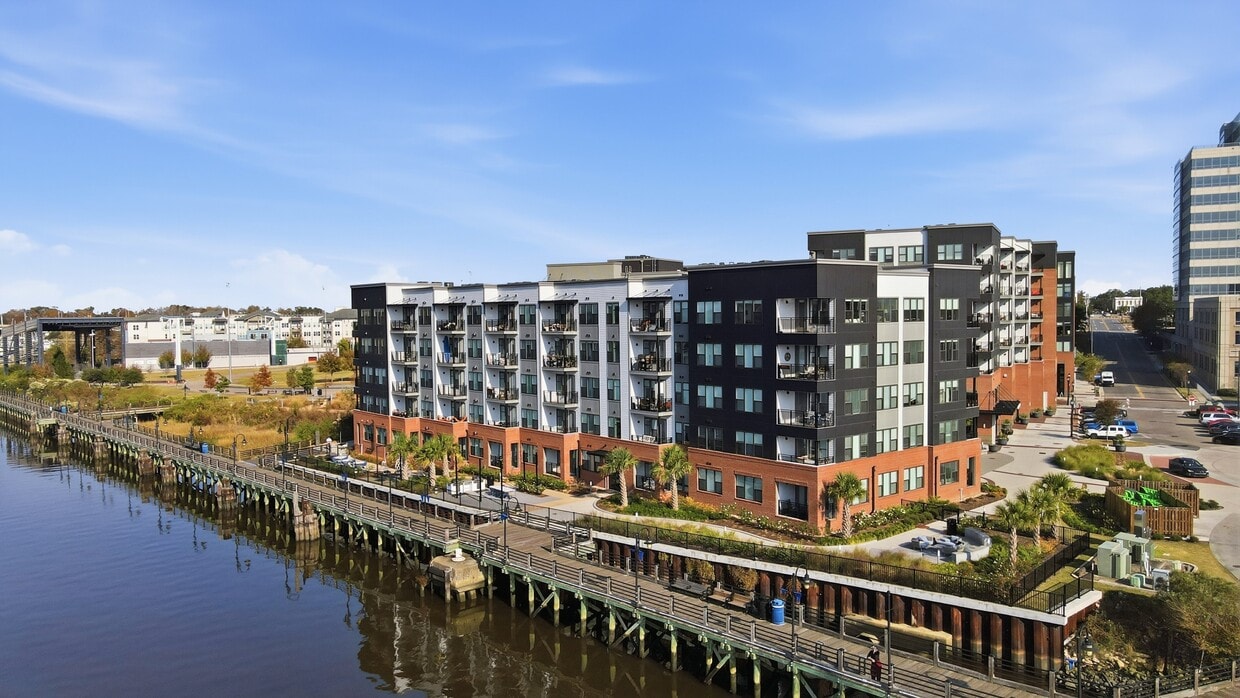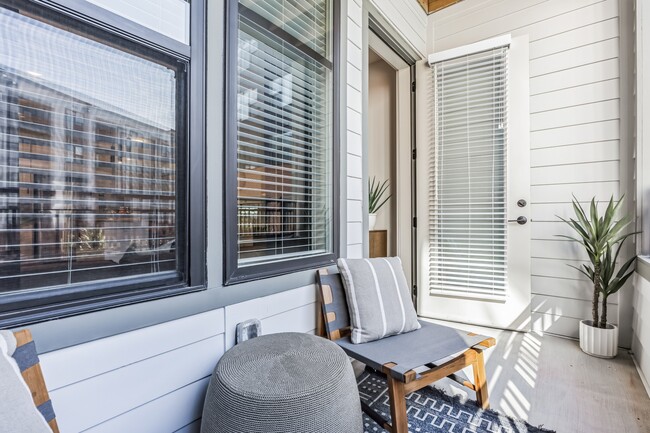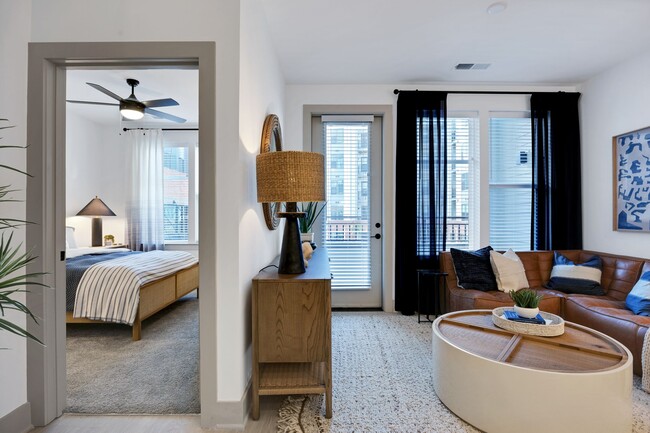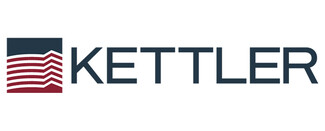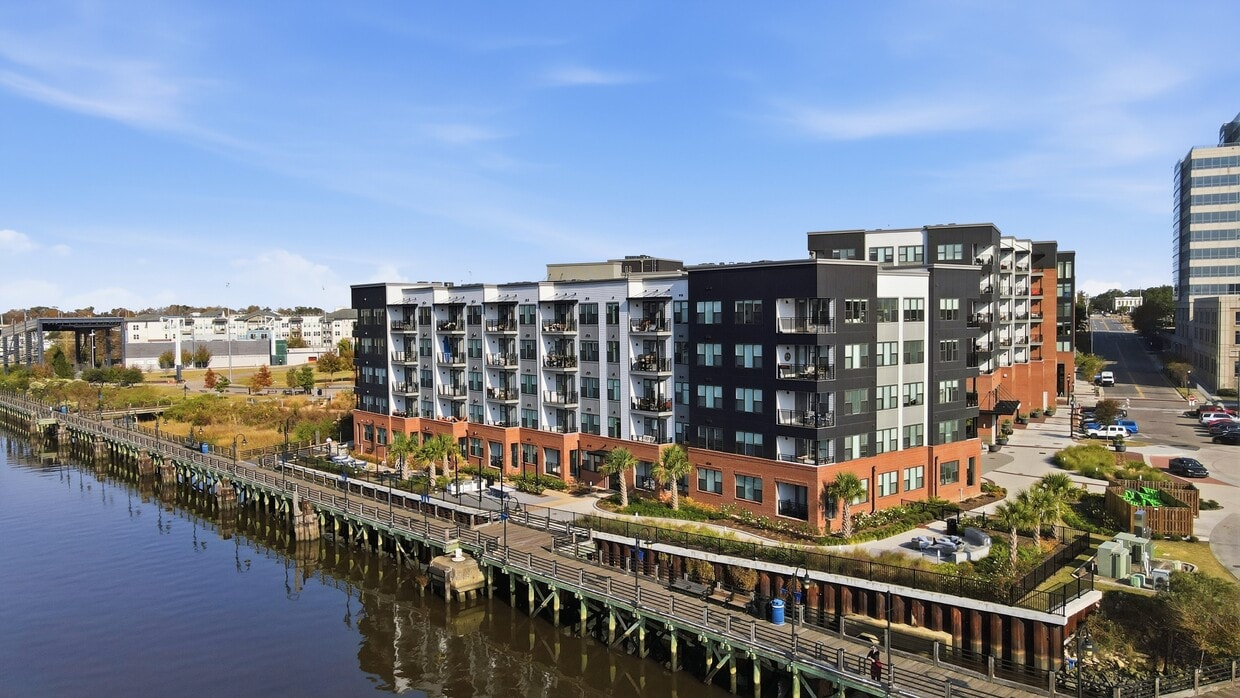Metropolitan at the Riverwalk
19 Harnett St,
Wilmington,
NC
28401
-
Monthly Rent
$1,196 - $7,264
-
Bedrooms
Studio - 2 bd
-
Bathrooms
1 - 2 ba
-
Square Feet
555 - 1,269 sq ft
Highlights
- Waterfront
- Den
- Porch
- Pet Washing Station
- High Ceilings
- Pool
- Walk-In Closets
- Controlled Access
- Island Kitchen
Pricing & Floor Plans
-
Unit 41-510price $1,556square feet 555availibility Now
-
Unit 19-414price $1,425square feet 555availibility Mar 22
-
Unit 19-237price Call for Rentsquare feet 555availibility Mar 2
-
Unit 41-111price $1,537square feet 739availibility Now
-
Unit 19-134price $2,030square feet 1,058availibility Now
-
Unit 19-136price $2,138square feet 1,058availibility Now
-
Unit 19-138price $2,138square feet 1,058availibility Jan 31
-
Unit 19-250price $2,167square feet 763availibility Now
-
Unit 19-350price $2,167square feet 763availibility Now
-
Unit 41-212price $1,730square feet 679availibility Mar 20
-
Unit 41-608price $1,751square feet 680availibility Apr 4
-
Unit 19-628price $1,913square feet 1,045availibility Now
-
Unit 19-552price $2,046square feet 939availibility Now
-
Unit 19-352price $2,086square feet 939availibility Feb 20
-
Unit 19-452price Call for Rentsquare feet 939availibility Feb 22
-
Unit 19-326price $2,254square feet 1,109availibility Now
-
Unit 41-109price $2,122square feet 1,109availibility Mar 26
-
Unit 19-118price $2,230square feet 1,080availibility Now
-
Unit 19-124price $2,180square feet 1,080availibility Mar 6
-
Unit 19-601price $2,606square feet 1,269availibility Feb 18
-
Unit 19-353price $2,522square feet 1,269availibility Mar 8
-
Unit 41-510price $1,556square feet 555availibility Now
-
Unit 19-414price $1,425square feet 555availibility Mar 22
-
Unit 19-237price Call for Rentsquare feet 555availibility Mar 2
-
Unit 41-111price $1,537square feet 739availibility Now
-
Unit 19-134price $2,030square feet 1,058availibility Now
-
Unit 19-136price $2,138square feet 1,058availibility Now
-
Unit 19-138price $2,138square feet 1,058availibility Jan 31
-
Unit 19-250price $2,167square feet 763availibility Now
-
Unit 19-350price $2,167square feet 763availibility Now
-
Unit 41-212price $1,730square feet 679availibility Mar 20
-
Unit 41-608price $1,751square feet 680availibility Apr 4
-
Unit 19-628price $1,913square feet 1,045availibility Now
-
Unit 19-552price $2,046square feet 939availibility Now
-
Unit 19-352price $2,086square feet 939availibility Feb 20
-
Unit 19-452price Call for Rentsquare feet 939availibility Feb 22
-
Unit 19-326price $2,254square feet 1,109availibility Now
-
Unit 41-109price $2,122square feet 1,109availibility Mar 26
-
Unit 19-118price $2,230square feet 1,080availibility Now
-
Unit 19-124price $2,180square feet 1,080availibility Mar 6
-
Unit 19-601price $2,606square feet 1,269availibility Feb 18
-
Unit 19-353price $2,522square feet 1,269availibility Mar 8
Fees and Policies
The fees below are based on community-supplied data and may exclude additional fees and utilities.
-
One-Time Basics
-
Due at Application
-
Application Fee Per ApplicantCharged per applicant.$65
-
-
Due at Move-In
-
Administrative FeeCharged per unit.$199
-
-
Due at Application
-
Dogs
-
Dog FeeCharged per pet.$300
-
Dog RentCharged per pet.$25 / mo
200 lbs. Weight LimitRestrictions:NoneRead More Read LessComments -
-
Cats
-
Cat FeeCharged per pet.$300
-
Cat RentCharged per pet.$25 / mo
200 lbs. Weight LimitRestrictions:Comments -
-
Garage LotOne parking space included per apartment.
-
Other
Property Fee Disclaimer: Based on community-supplied data and independent market research. Subject to change without notice. May exclude fees for mandatory or optional services and usage-based utilities.
Details
Lease Options
-
6 - 15 Month Leases
Property Information
-
Built in 2023
-
293 units/7 stories
Matterport 3D Tours
About Metropolitan at the Riverwalk
Discover your dream home at Metropolitan at the Riverwalk Apartments, where luxury meets lifestyle in the heart of Downtown Wilmington, NC. With stunning waterfront views, designer kitchens, and spa-inspired bathrooms, our diverse floor plans cater to both your needs and desires. Don't waitcontact us today to schedule your visit and experience the extraordinary!
Metropolitan at the Riverwalk is an apartment community located in New Hanover County and the 28401 ZIP Code. This area is served by the New Hanover County attendance zone.
Unique Features
- Direct Walkout Units
- Quartz Countertops
- Stainless Steel GE Appliances
- Tile Backsplash In Kitchen
- Property Wide Wi-Fi
- On Site Storage Rooms Available
- Outdoor Kitchen And Entertainment Area
- Private Seating And Grilling Stations
- White Shaker Kitchen Cabinets
- 2-Story Townhome Style Units *
- Co-working Lounge With Private Booths
- Frameless Shower Doors
- Full Sized In Unit Washer/Dryers
- 6th Floor Terrace
- Direct Walkout Units*
- Work Rooms
- Grocery Delivery Storage Room
- Lvt Flooring
- Outdoor Fire Pit With Seating Area
- Smart Unit Entry Locks
- Access Controlled Bike Storage
- Expansive Windows with River Views*
- Outdoor Fire Tables with Seating Area
- State-of-the-Art Fitness Center
- Wi-fi Thermostats
- Air Conditioner
- Balconies & Terraces *
- Balconies In Select Units
- Dedicated EV Parking Spaces
- Handicap Accessible*
- Outdoor Kitchen and Entertainment Areas
- Smart Thermostats
- Spacious Dens in Select Apartments*
Community Amenities
Pool
Fitness Center
Elevator
Clubhouse
Controlled Access
Business Center
Grill
Community-Wide WiFi
Property Services
- Package Service
- Community-Wide WiFi
- Wi-Fi
- Controlled Access
- Maintenance on site
- Property Manager on Site
- Trash Pickup - Door to Door
- Pet Washing Station
- Key Fob Entry
Shared Community
- Elevator
- Business Center
- Clubhouse
- Lounge
- Multi Use Room
Fitness & Recreation
- Fitness Center
- Pool
- Bicycle Storage
Outdoor Features
- Sundeck
- Courtyard
- Grill
- Picnic Area
- Waterfront
Apartment Features
Washer/Dryer
Air Conditioning
Dishwasher
High Speed Internet Access
Walk-In Closets
Island Kitchen
Microwave
Refrigerator
Indoor Features
- High Speed Internet Access
- Wi-Fi
- Washer/Dryer
- Air Conditioning
- Heating
- Ceiling Fans
- Smoke Free
- Storage Space
- Double Vanities
- Tub/Shower
- Intercom
- Sprinkler System
- Wheelchair Accessible (Rooms)
Kitchen Features & Appliances
- Dishwasher
- Disposal
- Ice Maker
- Stainless Steel Appliances
- Pantry
- Island Kitchen
- Eat-in Kitchen
- Kitchen
- Microwave
- Oven
- Range
- Refrigerator
- Freezer
- Quartz Countertops
Model Details
- Carpet
- Vinyl Flooring
- High Ceilings
- Den
- Views
- Walk-In Closets
- Linen Closet
- Balcony
- Patio
- Porch
- Package Service
- Community-Wide WiFi
- Wi-Fi
- Controlled Access
- Maintenance on site
- Property Manager on Site
- Trash Pickup - Door to Door
- Pet Washing Station
- Key Fob Entry
- Elevator
- Business Center
- Clubhouse
- Lounge
- Multi Use Room
- Sundeck
- Courtyard
- Grill
- Picnic Area
- Waterfront
- Fitness Center
- Pool
- Bicycle Storage
- Direct Walkout Units
- Quartz Countertops
- Stainless Steel GE Appliances
- Tile Backsplash In Kitchen
- Property Wide Wi-Fi
- On Site Storage Rooms Available
- Outdoor Kitchen And Entertainment Area
- Private Seating And Grilling Stations
- White Shaker Kitchen Cabinets
- 2-Story Townhome Style Units *
- Co-working Lounge With Private Booths
- Frameless Shower Doors
- Full Sized In Unit Washer/Dryers
- 6th Floor Terrace
- Direct Walkout Units*
- Work Rooms
- Grocery Delivery Storage Room
- Lvt Flooring
- Outdoor Fire Pit With Seating Area
- Smart Unit Entry Locks
- Access Controlled Bike Storage
- Expansive Windows with River Views*
- Outdoor Fire Tables with Seating Area
- State-of-the-Art Fitness Center
- Wi-fi Thermostats
- Air Conditioner
- Balconies & Terraces *
- Balconies In Select Units
- Dedicated EV Parking Spaces
- Handicap Accessible*
- Outdoor Kitchen and Entertainment Areas
- Smart Thermostats
- Spacious Dens in Select Apartments*
- High Speed Internet Access
- Wi-Fi
- Washer/Dryer
- Air Conditioning
- Heating
- Ceiling Fans
- Smoke Free
- Storage Space
- Double Vanities
- Tub/Shower
- Intercom
- Sprinkler System
- Wheelchair Accessible (Rooms)
- Dishwasher
- Disposal
- Ice Maker
- Stainless Steel Appliances
- Pantry
- Island Kitchen
- Eat-in Kitchen
- Kitchen
- Microwave
- Oven
- Range
- Refrigerator
- Freezer
- Quartz Countertops
- Carpet
- Vinyl Flooring
- High Ceilings
- Den
- Views
- Walk-In Closets
- Linen Closet
- Balcony
- Patio
- Porch
| Monday | 9am - 6pm |
|---|---|
| Tuesday | 9am - 6pm |
| Wednesday | 12pm - 6pm |
| Thursday | 9am - 6pm |
| Friday | 9am - 6pm |
| Saturday | 10am - 5pm |
| Sunday | Closed |
A charming neighborhood on the Cape Fear River, Downtown Wilmington sits in the northwest corner of town. Downtown Wilmington’s riverfront area was once declared the “Best American Riverfront” by USA Today. With a history dating back to 1737, this neighborhood is part of the Wilmington Historic District, which contains more than 875 historic buildings. Home to local history museums like the Bellamy Mansion Museum on Market Street, downtown is lined with historic architecture, as well as a sense of historic charm.
This welcoming community features abundant restaurants, breweries, bars, cafes, and boutiques in its beautiful shopping district like the Fork ‘N’ Cork, Front Street Brewery, and Beer Barrio. You’ll find residents and tourists alike enjoying the scenic views from Riverfront Park or exploring the coastline nearby at Wrightsville Beach. Apartments in Downtown Wilmington range from affordable to upscale, so there’s something for everyone in this historic, riverside oasis.
Learn more about living in Downtown WilmingtonCompare neighborhood and city base rent averages by bedroom.
| Downtown Wilmington | Wilmington, NC | |
|---|---|---|
| Studio | $1,474 | $1,217 |
| 1 Bedroom | $1,630 | $1,343 |
| 2 Bedrooms | $2,152 | $1,599 |
| 3 Bedrooms | $3,605 | $1,914 |
| Colleges & Universities | Distance | ||
|---|---|---|---|
| Colleges & Universities | Distance | ||
| Walk: | 7 min | 0.4 mi | |
| Drive: | 18 min | 7.9 mi | |
| Drive: | 15 min | 8.4 mi |
 The GreatSchools Rating helps parents compare schools within a state based on a variety of school quality indicators and provides a helpful picture of how effectively each school serves all of its students. Ratings are on a scale of 1 (below average) to 10 (above average) and can include test scores, college readiness, academic progress, advanced courses, equity, discipline and attendance data. We also advise parents to visit schools, consider other information on school performance and programs, and consider family needs as part of the school selection process.
The GreatSchools Rating helps parents compare schools within a state based on a variety of school quality indicators and provides a helpful picture of how effectively each school serves all of its students. Ratings are on a scale of 1 (below average) to 10 (above average) and can include test scores, college readiness, academic progress, advanced courses, equity, discipline and attendance data. We also advise parents to visit schools, consider other information on school performance and programs, and consider family needs as part of the school selection process.
View GreatSchools Rating Methodology
Data provided by GreatSchools.org © 2026. All rights reserved.
Metropolitan at the Riverwalk Photos
Models
-
Studio
-
Studio
-
Studio
-
Studio
-
Studio
-
Studio
Metropolitan at the Riverwalk has units with in‑unit washers and dryers, making laundry day simple for residents.
Utilities are not included in rent. Residents should plan to set up and pay for all services separately.
Parking is available at Metropolitan at the Riverwalk. Fees may apply depending on the type of parking offered. Contact this property for details.
Metropolitan at the Riverwalk has studios to two-bedrooms with rent ranges from $1,196/mo. to $7,264/mo.
Yes, Metropolitan at the Riverwalk welcomes pets. Breed restrictions, weight limits, and additional fees may apply. View this property's pet policy.
A good rule of thumb is to spend no more than 30% of your gross income on rent. Based on the lowest available rent of $1,196 for a studio, you would need to earn about $43,000 per year to qualify. Want to double-check your budget? Try our Rent Affordability Calculator to see how much rent fits your income and lifestyle.
Metropolitan at the Riverwalk is offering Specials for eligible applicants, with rental rates starting at $1,196.
Yes! Metropolitan at the Riverwalk offers 7 Matterport 3D Tours. Explore different floor plans and see unit level details, all without leaving home.
What Are Walk Score®, Transit Score®, and Bike Score® Ratings?
Walk Score® measures the walkability of any address. Transit Score® measures access to public transit. Bike Score® measures the bikeability of any address.
What is a Sound Score Rating?
A Sound Score Rating aggregates noise caused by vehicle traffic, airplane traffic and local sources
