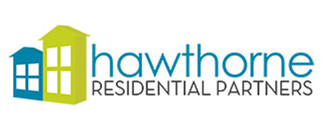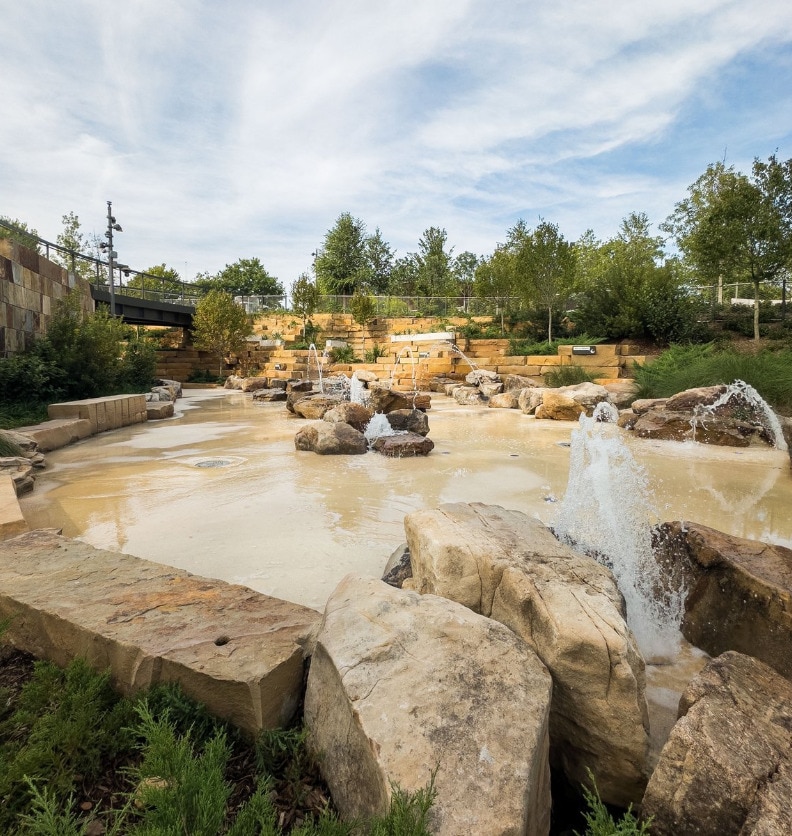-
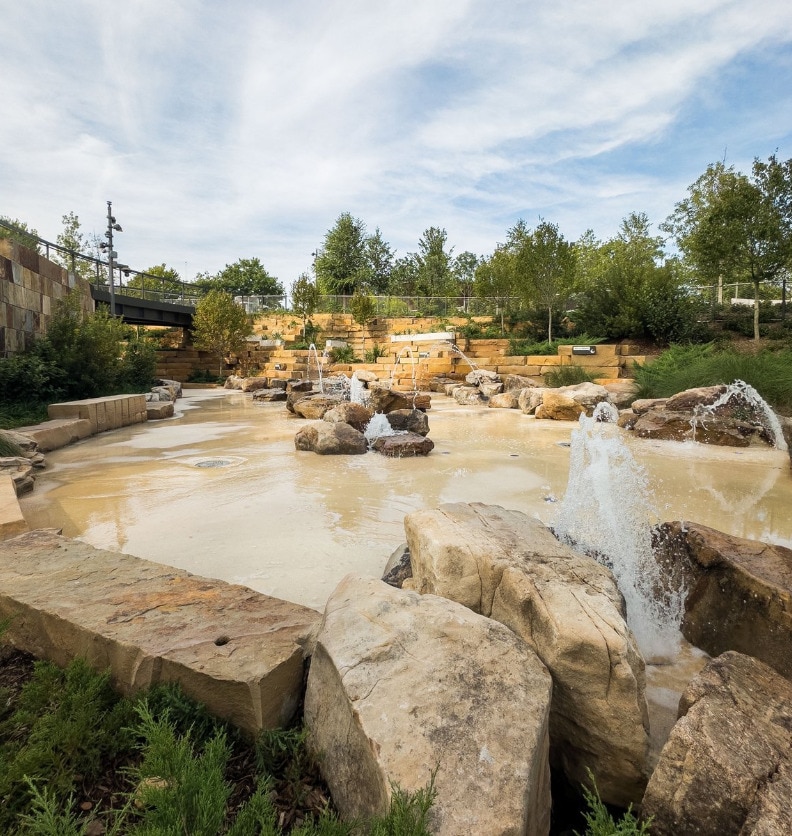
-
Matterport 3D Exterior
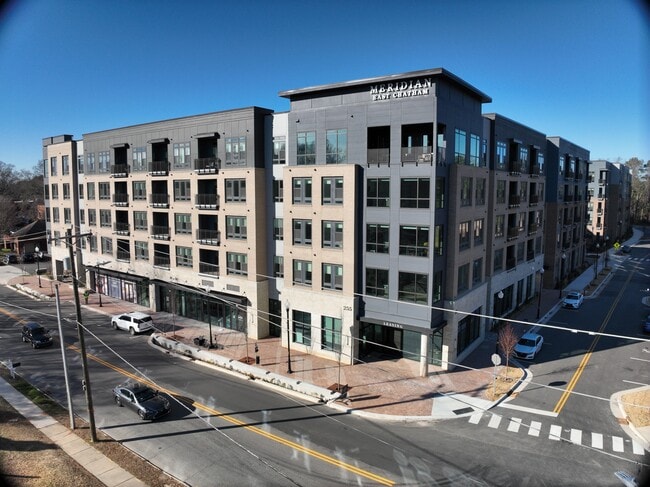
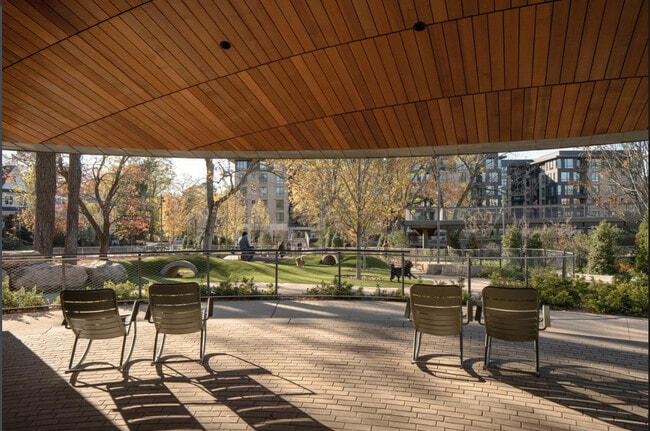
-


-
Monthly Rent
$1,770 - $4,925
-
Bedrooms
Studio - 3 bd
-
Bathrooms
1 - 2 ba
-
Square Feet
640 - 1,695 sq ft
Highlights
- New Construction
- Dry Cleaning Service
- Cabana
- High Ceilings
- Pool
- Walk-In Closets
- Deck
- Planned Social Activities
- Spa
Pricing & Floor Plans
-
Unit 245price $1,770square feet 640availibility Now
-
Unit 228price $1,790square feet 640availibility Now
-
Unit 343price $1,790square feet 640availibility Now
-
Unit 143price $1,875square feet 640availibility Now
-
Unit 225price $1,990square feet 739availibility Now
-
Unit 325price $2,025square feet 739availibility Now
-
Unit 344price $2,040square feet 739availibility Now
-
Unit 337price $2,030square feet 746availibility Now
-
Unit 237price $2,030square feet 746availibility Now
-
Unit 437price $2,105square feet 746availibility Now
-
Unit 213price $2,165square feet 784availibility Now
-
Unit 313price $2,190square feet 784availibility Now
-
Unit 413price $2,240square feet 784availibility Now
-
Unit 355price $2,170square feet 792availibility Now
-
Unit 357price $2,170square feet 792availibility Now
-
Unit 363price $2,170square feet 792availibility Now
-
Unit 209price $2,210square feet 795availibility Now
-
Unit 309price $2,235square feet 795availibility Now
-
Unit 509price $2,360square feet 795availibility Now
-
Unit 150price $2,225square feet 792availibility Now
-
Unit 251price $2,370square feet 845availibility Now
-
Unit 351price $2,370square feet 845availibility Now
-
Unit 241price $2,420square feet 845availibility Now
-
Unit 226price $3,000square feet 1,097availibility Now
-
Unit 326price $3,000square feet 1,097availibility Now
-
Unit 126price $3,115square feet 1,150availibility Now
-
Unit 210price $3,015square feet 1,113availibility Now
-
Unit 310price $3,040square feet 1,113availibility Now
-
Unit 410price $3,090square feet 1,113availibility Now
-
Unit 352price $3,025square feet 1,150availibility Now
-
Unit 252price $3,060square feet 1,150availibility Now
-
Unit 452price $3,100square feet 1,150availibility Now
-
Unit 253price $3,100square feet 1,174availibility Now
-
Unit 353price $3,100square feet 1,174availibility Now
-
Unit 249price $3,115square feet 1,174availibility Now
-
Unit 220price $3,150square feet 1,222availibility Now
-
Unit 435price $3,275square feet 1,222availibility Now
-
Unit 256price $3,150square feet 1,222availibility Now
-
Unit 356price $3,150square feet 1,222availibility Now
-
Unit 335price $3,185square feet 1,222availibility Now
-
Unit 365price $3,375square feet 1,300availibility Now
-
Unit 165price $3,425square feet 1,300availibility Now
-
Unit 465price $3,450square feet 1,300availibility Now
-
Unit 266price $3,410square feet 1,273availibility Now
-
Unit 166price $3,460square feet 1,273availibility Now
-
Unit 466price $3,485square feet 1,273availibility Now
-
Unit 247price $3,600square feet 1,290availibility Now
-
Unit 323price $3,610square feet 1,290availibility Now
-
Unit 347price $3,615square feet 1,290availibility Now
-
Unit 259price $4,000square feet 1,505availibility Now
-
Unit 359price $4,025square feet 1,505availibility Now
-
Unit 159price $4,075square feet 1,505availibility Now
-
Unit 202price $4,400square feet 1,494availibility Now
-
Unit 201price $4,600square feet 1,502availibility Now
-
Unit 401price $4,925square feet 1,502availibility Now
-
Unit 245price $1,770square feet 640availibility Now
-
Unit 228price $1,790square feet 640availibility Now
-
Unit 343price $1,790square feet 640availibility Now
-
Unit 143price $1,875square feet 640availibility Now
-
Unit 225price $1,990square feet 739availibility Now
-
Unit 325price $2,025square feet 739availibility Now
-
Unit 344price $2,040square feet 739availibility Now
-
Unit 337price $2,030square feet 746availibility Now
-
Unit 237price $2,030square feet 746availibility Now
-
Unit 437price $2,105square feet 746availibility Now
-
Unit 213price $2,165square feet 784availibility Now
-
Unit 313price $2,190square feet 784availibility Now
-
Unit 413price $2,240square feet 784availibility Now
-
Unit 355price $2,170square feet 792availibility Now
-
Unit 357price $2,170square feet 792availibility Now
-
Unit 363price $2,170square feet 792availibility Now
-
Unit 209price $2,210square feet 795availibility Now
-
Unit 309price $2,235square feet 795availibility Now
-
Unit 509price $2,360square feet 795availibility Now
-
Unit 150price $2,225square feet 792availibility Now
-
Unit 251price $2,370square feet 845availibility Now
-
Unit 351price $2,370square feet 845availibility Now
-
Unit 241price $2,420square feet 845availibility Now
-
Unit 226price $3,000square feet 1,097availibility Now
-
Unit 326price $3,000square feet 1,097availibility Now
-
Unit 126price $3,115square feet 1,150availibility Now
-
Unit 210price $3,015square feet 1,113availibility Now
-
Unit 310price $3,040square feet 1,113availibility Now
-
Unit 410price $3,090square feet 1,113availibility Now
-
Unit 352price $3,025square feet 1,150availibility Now
-
Unit 252price $3,060square feet 1,150availibility Now
-
Unit 452price $3,100square feet 1,150availibility Now
-
Unit 253price $3,100square feet 1,174availibility Now
-
Unit 353price $3,100square feet 1,174availibility Now
-
Unit 249price $3,115square feet 1,174availibility Now
-
Unit 220price $3,150square feet 1,222availibility Now
-
Unit 435price $3,275square feet 1,222availibility Now
-
Unit 256price $3,150square feet 1,222availibility Now
-
Unit 356price $3,150square feet 1,222availibility Now
-
Unit 335price $3,185square feet 1,222availibility Now
-
Unit 365price $3,375square feet 1,300availibility Now
-
Unit 165price $3,425square feet 1,300availibility Now
-
Unit 465price $3,450square feet 1,300availibility Now
-
Unit 266price $3,410square feet 1,273availibility Now
-
Unit 166price $3,460square feet 1,273availibility Now
-
Unit 466price $3,485square feet 1,273availibility Now
-
Unit 247price $3,600square feet 1,290availibility Now
-
Unit 323price $3,610square feet 1,290availibility Now
-
Unit 347price $3,615square feet 1,290availibility Now
-
Unit 259price $4,000square feet 1,505availibility Now
-
Unit 359price $4,025square feet 1,505availibility Now
-
Unit 159price $4,075square feet 1,505availibility Now
-
Unit 202price $4,400square feet 1,494availibility Now
-
Unit 201price $4,600square feet 1,502availibility Now
-
Unit 401price $4,925square feet 1,502availibility Now
Fees and Policies
The fees below are based on community-supplied data and may exclude additional fees and utilities.
Pet policies are negotiable.
-
Dogs
-
Dog FeeCharged per pet.$350
-
Dog RentCharged per pet.$25 / mo
Restrictions:NoneRead More Read LessComments -
-
Cats
-
Cat FeeCharged per pet.$350
-
Cat RentCharged per pet.$25 / mo
Restrictions:Comments -
-
Other
Property Fee Disclaimer: Based on community-supplied data and independent market research. Subject to change without notice. May exclude fees for mandatory or optional services and usage-based utilities.
Details
Lease Options
-
12 - 15 Month Leases
Property Information
-
Built in 2025
-
220 units/5 stories
Matterport 3D Tours
Select a unit to view pricing & availability
About Meridian East Chatham
Welcome to Meridian East Chatham where choosing where to live just became a lot easier! Experience our brand new studio, one, two, and three-bedroom apartments homes located in the heart of downtown Cary. Just a quick walk from local shops and restaurants, Meridian East Chatham is designed with you in mind! Enjoy a luxurious lifestyle, where it's easy to stay active and live pampered. Pre-leasing now!
Meridian East Chatham is an apartment community located in Wake County and the 27511 ZIP Code. This area is served by the Wake County attendance zone.
Unique Features
- Built-in Deck And Sunrooms*
- Desirable Downtown Cary Location
- Full-service Indoor Pet Spa And Pet Par
- Indoor Bike Room
- Keyless Entry
- Social Area
- Ultra-luxury Modern Interior Finish
- 1 Gigabit WiFi Throughout the Community
- Chef Inspired Outdoor Kitchen
- Commercial Grade Grills
- Indoor And Outdoor Co-working Areas
- Outdoor Fire Pit
- Refrigerated Unit For Meal Delivery
- Smart Home Technology
- Ultra-Luxury Modern Interior Finish Package
- Controlled Entry Parking Garage
- Indoor Market
- Modern Tile Kitchen Backsplash
- Outdoor Exercise Area
- Thoughtfully Designed Acoustics
- Walk-in Showers
- Well-Appointed Kitchens with 42 Cabinetry
- Well-appointed Kitchens With 42” Cabinet
- Conference/meeting Rooms
- Full-Size Washer and Dryer Included*
- Interactive Yoga & Spin Studio
- Kitchen Under-cabinet Lighting
- Lounge With Gaming And Co-working Areas
- Remote Guest Entry
- Tiled Shower/tub Surround
- 24-hour Package Locker
- Concierge-Type Services
- Custom Roller Shades
- Double Vanity Sinks*
- EV Charging Stations
- Game Lawn with Cornhole and Ping Pong Table
- Indoor Bike Room with Bicycle Repair Shop
- Multiple Indoor and Outdoor Co-Working Areas
- Side-by-side Refrigerator
- 9', 10' and 14 Ceilings in Select Homes
- Designer Energy Efficient Lighting
- Elevator Access Throughout
- Integrated Retail Space
- Rentable Work Office Spaces
- Saltwater Lap Swimming Pool
- Wide Vinyl Plank Floor
- 24-hour Dry Cleaning Lockers
- Custom Walk-in Closets
- Game Lawn With Cornhole And Ping Pong
- Smoke-free Community
- Thermostats
- Bicycle Repair Shop
- Built-in Patio and Sunrooms*
- Gourmet Coffee Bar
- Immediate Access To Downtown Cary Shops
- Outdoor Fire Pit with Adjoining Social Area
- Panoramic Windows*
- Quartz Countertops in the Kitchen and Bathrooms
- Reservable Private Dining
- Smooth Ceramic Electric Cooktops
Community Amenities
Pool
Fitness Center
Elevator
Concierge
Clubhouse
Business Center
Grill
Conference Rooms
Property Services
- Wi-Fi
- Maintenance on site
- Property Manager on Site
- Concierge
- Trash Pickup - Door to Door
- Dry Cleaning Service
- Planned Social Activities
- Pet Play Area
- EV Charging
- Key Fob Entry
Shared Community
- Elevator
- Business Center
- Clubhouse
- Lounge
- Multi Use Room
- Storage Space
- Conference Rooms
- Corporate Suites
Fitness & Recreation
- Fitness Center
- Spa
- Pool
Outdoor Features
- Sundeck
- Cabana
- Courtyard
- Grill
- Dog Park
Apartment Features
Washer/Dryer
Air Conditioning
Dishwasher
High Speed Internet Access
Hardwood Floors
Walk-In Closets
Island Kitchen
Granite Countertops
Indoor Features
- High Speed Internet Access
- Wi-Fi
- Washer/Dryer
- Air Conditioning
- Smoke Free
- Double Vanities
- Tub/Shower
- Sprinkler System
Kitchen Features & Appliances
- Dishwasher
- Disposal
- Ice Maker
- Granite Countertops
- Stainless Steel Appliances
- Pantry
- Island Kitchen
- Kitchen
- Microwave
- Oven
- Refrigerator
- Freezer
- Quartz Countertops
Model Details
- Hardwood Floors
- Carpet
- Vinyl Flooring
- High Ceilings
- Office
- Sunroom
- Walk-In Closets
- Deck
- Lawn
- Wi-Fi
- Maintenance on site
- Property Manager on Site
- Concierge
- Trash Pickup - Door to Door
- Dry Cleaning Service
- Planned Social Activities
- Pet Play Area
- EV Charging
- Key Fob Entry
- Elevator
- Business Center
- Clubhouse
- Lounge
- Multi Use Room
- Storage Space
- Conference Rooms
- Corporate Suites
- Sundeck
- Cabana
- Courtyard
- Grill
- Dog Park
- Fitness Center
- Spa
- Pool
- Built-in Deck And Sunrooms*
- Desirable Downtown Cary Location
- Full-service Indoor Pet Spa And Pet Par
- Indoor Bike Room
- Keyless Entry
- Social Area
- Ultra-luxury Modern Interior Finish
- 1 Gigabit WiFi Throughout the Community
- Chef Inspired Outdoor Kitchen
- Commercial Grade Grills
- Indoor And Outdoor Co-working Areas
- Outdoor Fire Pit
- Refrigerated Unit For Meal Delivery
- Smart Home Technology
- Ultra-Luxury Modern Interior Finish Package
- Controlled Entry Parking Garage
- Indoor Market
- Modern Tile Kitchen Backsplash
- Outdoor Exercise Area
- Thoughtfully Designed Acoustics
- Walk-in Showers
- Well-Appointed Kitchens with 42 Cabinetry
- Well-appointed Kitchens With 42” Cabinet
- Conference/meeting Rooms
- Full-Size Washer and Dryer Included*
- Interactive Yoga & Spin Studio
- Kitchen Under-cabinet Lighting
- Lounge With Gaming And Co-working Areas
- Remote Guest Entry
- Tiled Shower/tub Surround
- 24-hour Package Locker
- Concierge-Type Services
- Custom Roller Shades
- Double Vanity Sinks*
- EV Charging Stations
- Game Lawn with Cornhole and Ping Pong Table
- Indoor Bike Room with Bicycle Repair Shop
- Multiple Indoor and Outdoor Co-Working Areas
- Side-by-side Refrigerator
- 9', 10' and 14 Ceilings in Select Homes
- Designer Energy Efficient Lighting
- Elevator Access Throughout
- Integrated Retail Space
- Rentable Work Office Spaces
- Saltwater Lap Swimming Pool
- Wide Vinyl Plank Floor
- 24-hour Dry Cleaning Lockers
- Custom Walk-in Closets
- Game Lawn With Cornhole And Ping Pong
- Smoke-free Community
- Thermostats
- Bicycle Repair Shop
- Built-in Patio and Sunrooms*
- Gourmet Coffee Bar
- Immediate Access To Downtown Cary Shops
- Outdoor Fire Pit with Adjoining Social Area
- Panoramic Windows*
- Quartz Countertops in the Kitchen and Bathrooms
- Reservable Private Dining
- Smooth Ceramic Electric Cooktops
- High Speed Internet Access
- Wi-Fi
- Washer/Dryer
- Air Conditioning
- Smoke Free
- Double Vanities
- Tub/Shower
- Sprinkler System
- Dishwasher
- Disposal
- Ice Maker
- Granite Countertops
- Stainless Steel Appliances
- Pantry
- Island Kitchen
- Kitchen
- Microwave
- Oven
- Refrigerator
- Freezer
- Quartz Countertops
- Hardwood Floors
- Carpet
- Vinyl Flooring
- High Ceilings
- Office
- Sunroom
- Walk-In Closets
- Deck
- Lawn
| Monday | 9am - 6pm |
|---|---|
| Tuesday | 9am - 6pm |
| Wednesday | 9am - 6pm |
| Thursday | 9am - 7pm |
| Friday | 9am - 6pm |
| Saturday | 10am - 4pm |
| Sunday | Closed |
Welcome to Cary, North Carolina, a suburban community in the Research Triangle region. Located between Raleigh and Durham, Cary combines a relaxed atmosphere with convenient access to major employment centers. The town's extensive park system includes Fred G. Bond Metro Park, spanning 310 acres, and Hemlock Bluffs Nature Preserve, offering three miles of nature trails. Current rental trends show moderate rates, with average one-bedroom apartments at $1,442, though prices have seen a slight decrease of 2.3% over the past year. The rental market spans multiple areas, from Preston and Lochmere to downtown Cary. Established neighborhoods include Kildaire Farms and the Bradford district.
Residents enjoy access to over 30 public parks and natural areas connected by 82 miles of greenways. Entertainment options include outdoor concerts at Koka Booth Amphitheatre and performances at the Cary Arts Center.
Learn more about living in Cary| Colleges & Universities | Distance | ||
|---|---|---|---|
| Colleges & Universities | Distance | ||
| Drive: | 11 min | 5.7 mi | |
| Drive: | 11 min | 5.9 mi | |
| Drive: | 14 min | 6.6 mi | |
| Drive: | 13 min | 7.0 mi |
 The GreatSchools Rating helps parents compare schools within a state based on a variety of school quality indicators and provides a helpful picture of how effectively each school serves all of its students. Ratings are on a scale of 1 (below average) to 10 (above average) and can include test scores, college readiness, academic progress, advanced courses, equity, discipline and attendance data. We also advise parents to visit schools, consider other information on school performance and programs, and consider family needs as part of the school selection process.
The GreatSchools Rating helps parents compare schools within a state based on a variety of school quality indicators and provides a helpful picture of how effectively each school serves all of its students. Ratings are on a scale of 1 (below average) to 10 (above average) and can include test scores, college readiness, academic progress, advanced courses, equity, discipline and attendance data. We also advise parents to visit schools, consider other information on school performance and programs, and consider family needs as part of the school selection process.
View GreatSchools Rating Methodology
Data provided by GreatSchools.org © 2026. All rights reserved.
Meridian East Chatham Photos
-
Meridian East Chatham
-
Club house
-
-
-
-
-
-
-
Models
-
Studio
-
Studio
-
1 Bedroom
-
1 Bedroom
-
1 Bedroom
-
1 Bedroom
Nearby Apartments
Within 50 Miles of Meridian East Chatham
-
Hawthorne at the Parkway
10300 Kingsclere Dr
Cary, NC 27511
$1,424 - $2,836
1-3 Br 2.2 mi
-
Parker Apartments
151 Parker Pl Dr
Raleigh, NC 27603
$1,469 - $2,700
1-3 Br 7.9 mi
-
Meridian at Sutton Square
700 Spring Falls Dr
Raleigh, NC 27609
$1,545 - $2,050
1-3 Br 10.1 mi
-
The Retreat at Fuquay-Varina
2700 Whakatane Ln
Fuquay Varina, NC 27526
$1,159 - $2,575
1-3 Br 13.1 mi
-
The Belmont
1000 McQueen Dr
Durham, NC 27705
$1,449 - $1,989
1-2 Br 18.2 mi
-
1701 North
1701 Martin Luther King Jr Blvd
Chapel Hill, NC 27516
$1,405 - $2,799
1-3 Br 19.8 mi
Meridian East Chatham has units with in‑unit washers and dryers, making laundry day simple for residents.
Utilities are not included in rent. Residents should plan to set up and pay for all services separately.
Parking is available at Meridian East Chatham. Contact this property for details.
Meridian East Chatham has studios to three-bedrooms with rent ranges from $1,770/mo. to $4,925/mo.
Yes, Meridian East Chatham welcomes pets. Breed restrictions, weight limits, and additional fees may apply. View this property's pet policy.
A good rule of thumb is to spend no more than 30% of your gross income on rent. Based on the lowest available rent of $1,770 for a studio, you would need to earn about $64,000 per year to qualify. Want to double-check your budget? Try our Rent Affordability Calculator to see how much rent fits your income and lifestyle.
Meridian East Chatham is offering Specials for eligible applicants, with rental rates starting at $1,770.
Yes! Meridian East Chatham offers 6 Matterport 3D Tours. Explore different floor plans and see unit level details, all without leaving home.
What Are Walk Score®, Transit Score®, and Bike Score® Ratings?
Walk Score® measures the walkability of any address. Transit Score® measures access to public transit. Bike Score® measures the bikeability of any address.
What is a Sound Score Rating?
A Sound Score Rating aggregates noise caused by vehicle traffic, airplane traffic and local sources
