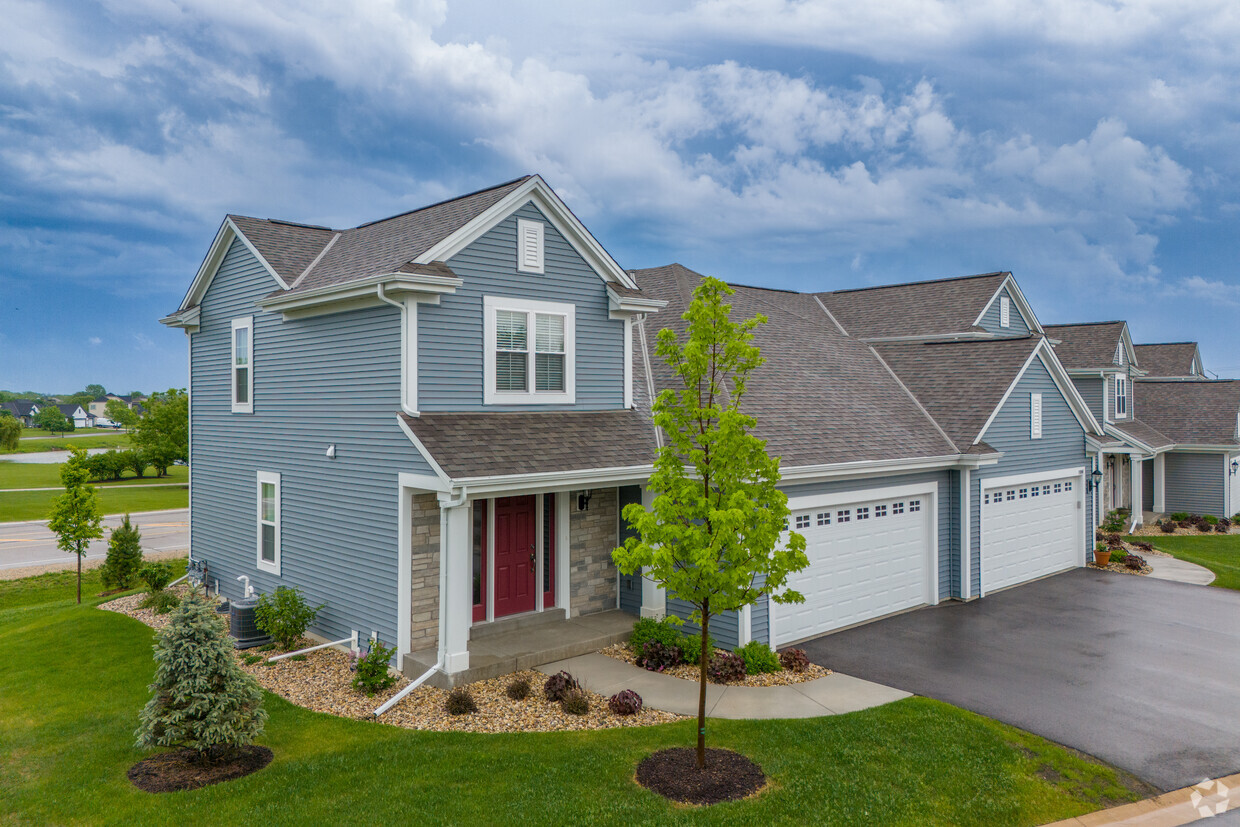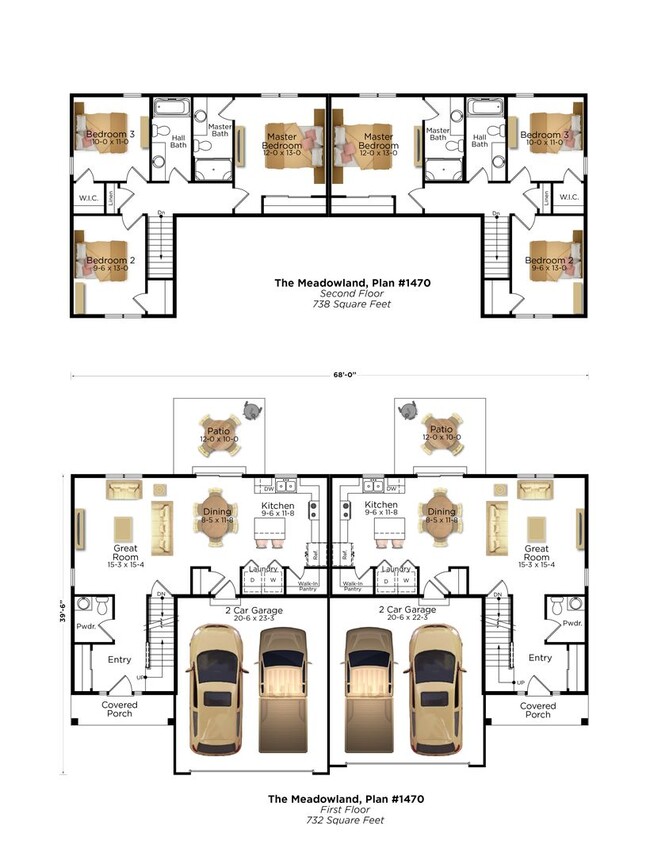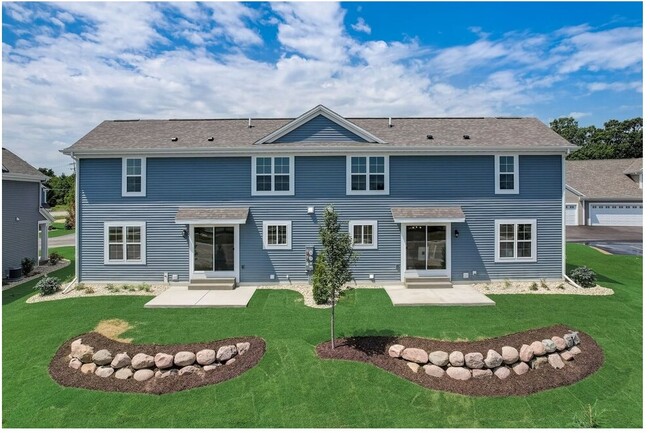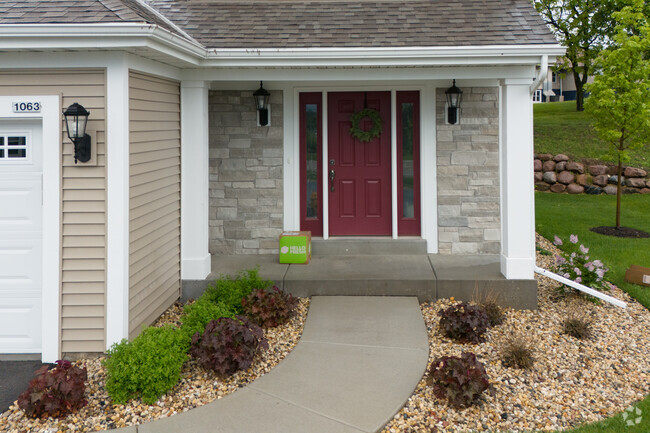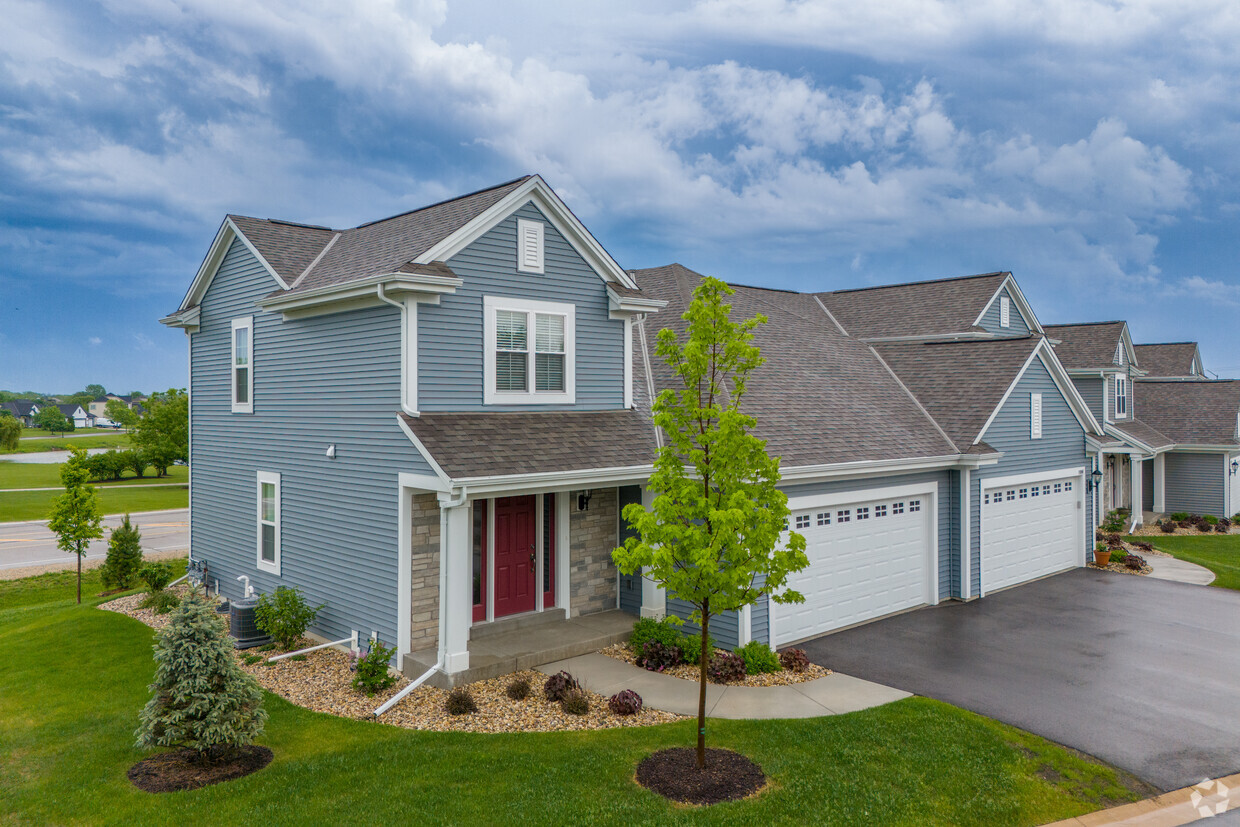Meadowland Townhomes
1063 Stoecker Ct,
Mukwonago,
WI
53149
Leasing Office:
1014 River Park Cir W, Mukwonago, WI 53149
-
Monthly Rent
$2,621
-
Bedrooms
3 bd
-
Bathrooms
2.5 ba
-
Square Feet
1,470 sq ft

Pricing & Floor Plans
-
Unit 1044price $2,621square feet 1,470availibility Jan 2, 2026
-
Unit 1044price $2,621square feet 1,470availibility Jan 2, 2026
Fees and Policies
The fees below are based on community-supplied data and may exclude additional fees and utilities. Use the Cost Calculator to add these fees to the base price.
- One-Time Basics
- Due at Application
- Application Fee Per ApplicantNon-refundable application fee$25
- Due at Application
- DogsMax of 2, Pet interview, Spayed/NeuteredRestrictions:Ask about our dog breed restrictions.Read MoreRead LessComments
- CatsMax of 2, Pet interview, Spayed/Neutered
- Garage - AttachedAttached 2-Car Garage
Property Fee Disclaimer: Based on community-supplied data and independent market research. Subject to change without notice. May exclude fees for mandatory or optional services and usage-based utilities.
Details
Utilities Included
-
Water
-
Trash Removal
-
Sewer
Lease Options
-
12 mo
Property Information
-
Built in 2023
-
12 houses/2 stories
Meadowland Townhomes is a townhouse community located in Waukesha County and the 53149 ZIP Code. This area is served by the Mukwonago attendance zone.
Unique Features
- 2-car Attached Garage
- Lawn maintenance incl.
- Stainless steel above the range microwave
- Stainless steel Dishwasher
- Stainless steel Fridge/Stove
- Walk To Mukwonago High School
- Washer & Dryer On 1st Floor
- Central Heat & Air Conditioning
- Close To I43
- Private Water Softener
- Lawn Moving Service Incl In Rent
- Private Basement
- All Appliances Are Stainless Steel
- Granite Counter Top in kitchen
- Luxury Vinyl Plank Flooring through main floor
- Walk-in Pantry
- Bus Route To Elementary/middle School
- Water/Sewer/Trash Included
Contact
Community Amenities
Recycling
Trash Pickup - Curbside
Property Manager on Site
Maintenance on site
- Maintenance on site
- Property Manager on Site
- Trash Pickup - Curbside
- Recycling
- Renters Insurance Program
- Online Services
Townhome Features
Washer/Dryer
Air Conditioning
Dishwasher
High Speed Internet Access
Walk-In Closets
Island Kitchen
Granite Countertops
Yard
Highlights
- High Speed Internet Access
- Washer/Dryer
- Air Conditioning
- Heating
- Smoke Free
- Cable Ready
- Tub/Shower
Kitchen Features & Appliances
- Dishwasher
- Disposal
- Ice Maker
- Granite Countertops
- Stainless Steel Appliances
- Pantry
- Island Kitchen
- Eat-in Kitchen
- Kitchen
- Microwave
- Oven
- Range
- Refrigerator
- Freezer
Floor Plan Details
- Carpet
- Vinyl Flooring
- Dining Room
- Basement
- Views
- Walk-In Closets
- Linen Closet
- Window Coverings
- Large Bedrooms
- Patio
- Porch
- Yard
- Lawn
- Maintenance on site
- Property Manager on Site
- Trash Pickup - Curbside
- Recycling
- Renters Insurance Program
- Online Services
- 2-car Attached Garage
- Lawn maintenance incl.
- Stainless steel above the range microwave
- Stainless steel Dishwasher
- Stainless steel Fridge/Stove
- Walk To Mukwonago High School
- Washer & Dryer On 1st Floor
- Central Heat & Air Conditioning
- Close To I43
- Private Water Softener
- Lawn Moving Service Incl In Rent
- Private Basement
- All Appliances Are Stainless Steel
- Granite Counter Top in kitchen
- Luxury Vinyl Plank Flooring through main floor
- Walk-in Pantry
- Bus Route To Elementary/middle School
- Water/Sewer/Trash Included
- High Speed Internet Access
- Washer/Dryer
- Air Conditioning
- Heating
- Smoke Free
- Cable Ready
- Tub/Shower
- Dishwasher
- Disposal
- Ice Maker
- Granite Countertops
- Stainless Steel Appliances
- Pantry
- Island Kitchen
- Eat-in Kitchen
- Kitchen
- Microwave
- Oven
- Range
- Refrigerator
- Freezer
- Carpet
- Vinyl Flooring
- Dining Room
- Basement
- Views
- Walk-In Closets
- Linen Closet
- Window Coverings
- Large Bedrooms
- Patio
- Porch
- Yard
- Lawn
| Monday | By Appointment |
|---|---|
| Tuesday | By Appointment |
| Wednesday | By Appointment |
| Thursday | By Appointment |
| Friday | By Appointment |
| Saturday | By Appointment |
| Sunday | Closed |
| Colleges & Universities | Distance | ||
|---|---|---|---|
| Colleges & Universities | Distance | ||
| Drive: | 25 min | 13.7 mi | |
| Drive: | 32 min | 22.1 mi | |
| Drive: | 36 min | 22.1 mi | |
| Drive: | 33 min | 25.7 mi |
 The GreatSchools Rating helps parents compare schools within a state based on a variety of school quality indicators and provides a helpful picture of how effectively each school serves all of its students. Ratings are on a scale of 1 (below average) to 10 (above average) and can include test scores, college readiness, academic progress, advanced courses, equity, discipline and attendance data. We also advise parents to visit schools, consider other information on school performance and programs, and consider family needs as part of the school selection process.
The GreatSchools Rating helps parents compare schools within a state based on a variety of school quality indicators and provides a helpful picture of how effectively each school serves all of its students. Ratings are on a scale of 1 (below average) to 10 (above average) and can include test scores, college readiness, academic progress, advanced courses, equity, discipline and attendance data. We also advise parents to visit schools, consider other information on school performance and programs, and consider family needs as part of the school selection process.
View GreatSchools Rating Methodology
Data provided by GreatSchools.org © 2025. All rights reserved.
Meadowland Townhomes Photos
-
Meadowland Townhomes
-
-
-
Entry
-
-
-
-
-
Meadowland Townhomes has three bedrooms available with rent ranges from $2,621/mo. to $2,621/mo.
Yes, to view the floor plan in person, please schedule a personal tour.
What Are Walk Score®, Transit Score®, and Bike Score® Ratings?
Walk Score® measures the walkability of any address. Transit Score® measures access to public transit. Bike Score® measures the bikeability of any address.
What is a Sound Score Rating?
A Sound Score Rating aggregates noise caused by vehicle traffic, airplane traffic and local sources
