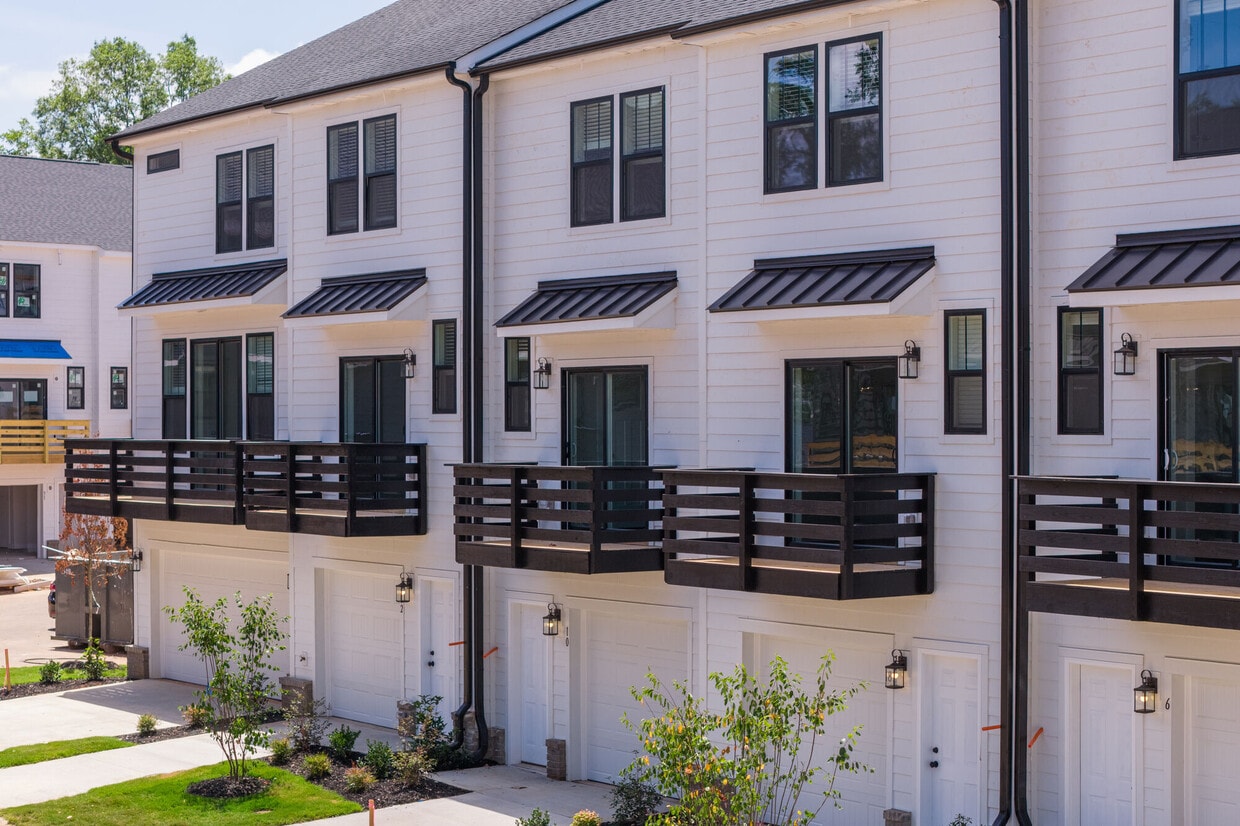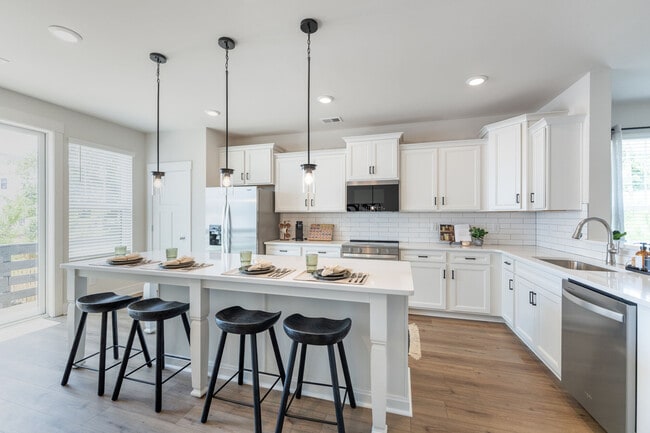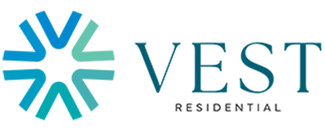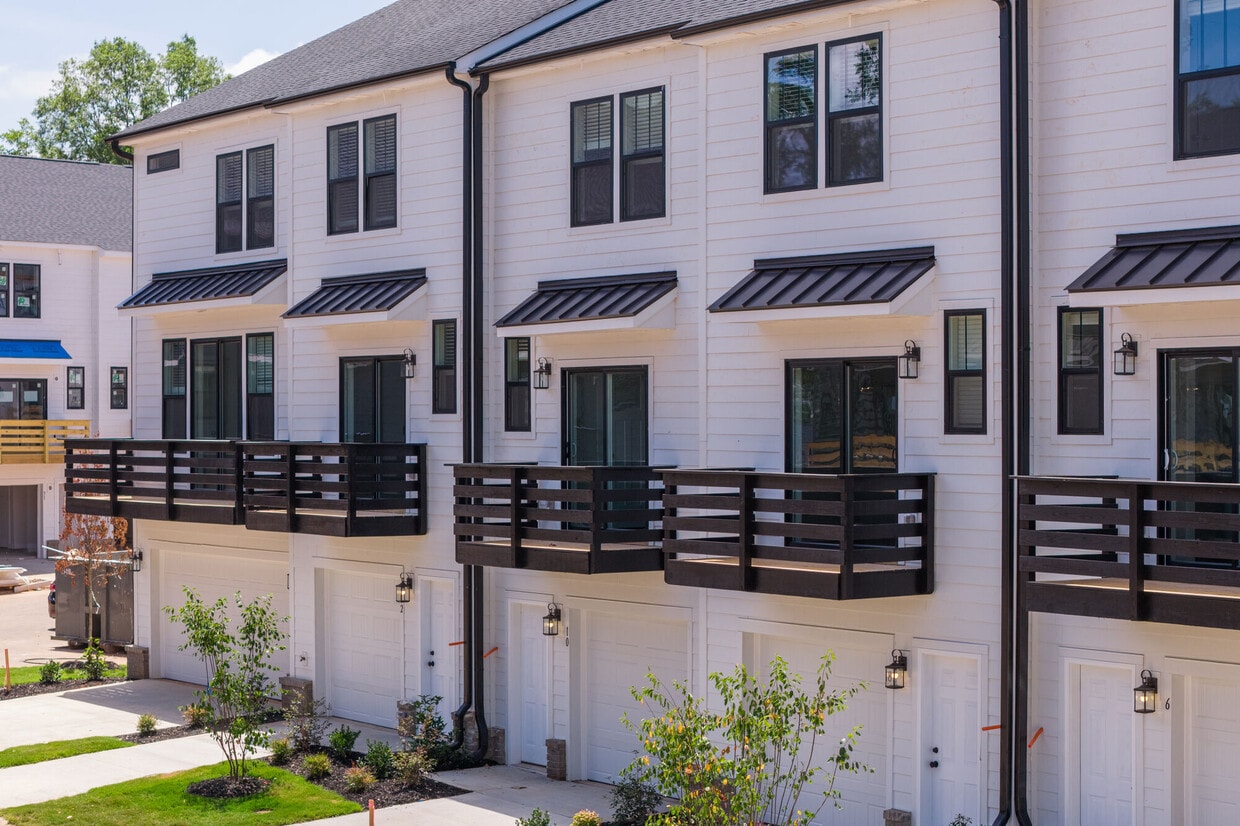-
Monthly Rent
$2,416 - $3,024
-
Bedrooms
2 - 3 bd
-
Bathrooms
2.5 - 3.5 ba
-
Square Feet
1,336 - 1,886 sq ft
Highlights
- New Construction
- Furnished Units Available
- Attached Garage
- Den
- Cabana
- Porch
- High Ceilings
- Walk-In Closets
- Planned Social Activities
Pricing & Floor Plans
-
Unit 23price $2,416square feet 1,336availibility Now
-
Unit 37price $2,416square feet 1,336availibility Now
-
Unit 35price $2,416square feet 1,336availibility Now
-
Unit 44price $2,613square feet 1,540availibility Now
-
Unit 6price $2,613square feet 1,540availibility Now
-
Unit 12price $2,613square feet 1,540availibility Now
-
Unit 5Rprice $2,999square feet 1,886availibility Now
-
Unit 14price $2,999square feet 1,886availibility Now
-
Unit 23price $2,416square feet 1,336availibility Now
-
Unit 37price $2,416square feet 1,336availibility Now
-
Unit 35price $2,416square feet 1,336availibility Now
-
Unit 44price $2,613square feet 1,540availibility Now
-
Unit 6price $2,613square feet 1,540availibility Now
-
Unit 12price $2,613square feet 1,540availibility Now
-
Unit 5Rprice $2,999square feet 1,886availibility Now
-
Unit 14price $2,999square feet 1,886availibility Now
Fees and Policies
The fees below are based on community-supplied data and may exclude additional fees and utilities. Use the Cost Calculator to add these fees to the base price.
-
Utilities & Essentials
-
Pest Control ServicesPest Control Services Charged per unit.$10 / mo
-
Trash ServiceTrash Service Charged per unit.$25 / mo
-
Renters Insurance RequiredRenters Insurance Required. Charged per unit.Varies
-
-
One-Time Basics
-
Due at Application
-
Application FeeOnline Application Fee Charged per applicant.$75
-
-
Due at Application
Pet policies are negotiable.
-
Dogs
-
Pet RentPet Rent - Dog Charged per pet.$25 / mo
Restrictions:We welcome two pets per home. Aggressive breeds are prohibited. We have no age or weight restrictions. Pet must be up to date on all vaccines. All residents must register with Pet Screening. Please call our Leasing Office for complete Pet Policy information.Read More Read Less -
-
Cats
-
Pet RentPet Rent - Cat Charged per pet.$25 / mo
Restrictions: -
-
Extra Keys Or Lock ChangesKey Replacement Fee Charged per unit.$25
-
Lease Termination FeeLease Termination Fee Charged per unit.200% of base rent
-
Administrative FeeOnline Administrative Fee Charged per unit.$250
-
Non Compliant Renters Insurance FeeNon Compliant Renters Insurance Fee Charged per unit.$35 / mo
-
Lease Violation FeeLease Violation Fee Charged per unit.$100
Property Fee Disclaimer: Based on community-supplied data and independent market research. Subject to change without notice. May exclude fees for mandatory or optional services and usage-based utilities.
Details
Lease Options
-
12 - 15 Month Leases
Property Information
-
Built in 2025
-
50 units/3 stories
-
Furnished Units Available
Matterport 3D Tours
About Maybrook Terraces
Discover the essence of modern comfort and convenience in our pet-friendly 2-and 3-bedroom rental townhomes nestled in the vibrant heart of Downtown Greenville, South Carolina. Maybrook Terraces embrace a lifestyle where every moment is enriched by proximity to Greenville's best dining and recreation. Rejuvenate in the fresh outdoors at Unity Park or meet friends for a delicious meal on Main Street. Live it up, wind it down, or take life at whatever pace you desire – Maybrook Terraces delivers the lifestyle you’ve been searching for.
Maybrook Terraces is an apartment community located in Greenville County and the 29601 ZIP Code. This area is served by the Greenville 01 attendance zone.
Unique Features
- 1 & 2 Car Garages
- Close To Unity Park
- Electric Car Charging Capable Garages
- Individual Entryway
- Framed Glass Shower Enclosures
- Modern Stainless Steel Appliance Package
- Quartz Countertops
- Community Shaded Grilling Area
- Proximity To Swamp Rabbit Trail
- Balconies In Every Home
- White Shaker Cabinetry
- Wood Inspired Flooring
- Community Fire Pit
- Hammock Garden
- High-tech Full-size Washer And Dryer
- Outdoor Dining Space
- Glossy White Subway Tile Accents
- Smart Home Thermostats And Locks
- Corporate And Furnished Housing Avail.
Community Amenities
Furnished Units Available
Controlled Access
Grill
Pet Play Area
- Controlled Access
- Maintenance on site
- Property Manager on Site
- Furnished Units Available
- Trash Pickup - Curbside
- Renters Insurance Program
- Online Services
- Planned Social Activities
- Pet Play Area
- EV Charging
- Walking/Biking Trails
- Sundeck
- Cabana
- Courtyard
- Grill
- Picnic Area
- Dog Park
Apartment Features
Washer/Dryer
Air Conditioning
Dishwasher
High Speed Internet Access
Walk-In Closets
Island Kitchen
Granite Countertops
Microwave
Indoor Features
- High Speed Internet Access
- Washer/Dryer
- Air Conditioning
- Heating
- Ceiling Fans
- Smoke Free
- Cable Ready
- Storage Space
- Double Vanities
- Tub/Shower
- Sprinkler System
- Framed Mirrors
Kitchen Features & Appliances
- Dishwasher
- Disposal
- Ice Maker
- Granite Countertops
- Stainless Steel Appliances
- Island Kitchen
- Eat-in Kitchen
- Kitchen
- Microwave
- Oven
- Range
- Refrigerator
- Quartz Countertops
Model Details
- Carpet
- Tile Floors
- Vinyl Flooring
- Dining Room
- High Ceilings
- Mud Room
- Office
- Den
- Walk-In Closets
- Furnished
- Double Pane Windows
- Window Coverings
- Large Bedrooms
- Balcony
- Patio
- Porch
- Controlled Access
- Maintenance on site
- Property Manager on Site
- Furnished Units Available
- Trash Pickup - Curbside
- Renters Insurance Program
- Online Services
- Planned Social Activities
- Pet Play Area
- EV Charging
- Sundeck
- Cabana
- Courtyard
- Grill
- Picnic Area
- Dog Park
- Walking/Biking Trails
- 1 & 2 Car Garages
- Close To Unity Park
- Electric Car Charging Capable Garages
- Individual Entryway
- Framed Glass Shower Enclosures
- Modern Stainless Steel Appliance Package
- Quartz Countertops
- Community Shaded Grilling Area
- Proximity To Swamp Rabbit Trail
- Balconies In Every Home
- White Shaker Cabinetry
- Wood Inspired Flooring
- Community Fire Pit
- Hammock Garden
- High-tech Full-size Washer And Dryer
- Outdoor Dining Space
- Glossy White Subway Tile Accents
- Smart Home Thermostats And Locks
- Corporate And Furnished Housing Avail.
- High Speed Internet Access
- Washer/Dryer
- Air Conditioning
- Heating
- Ceiling Fans
- Smoke Free
- Cable Ready
- Storage Space
- Double Vanities
- Tub/Shower
- Sprinkler System
- Framed Mirrors
- Dishwasher
- Disposal
- Ice Maker
- Granite Countertops
- Stainless Steel Appliances
- Island Kitchen
- Eat-in Kitchen
- Kitchen
- Microwave
- Oven
- Range
- Refrigerator
- Quartz Countertops
- Carpet
- Tile Floors
- Vinyl Flooring
- Dining Room
- High Ceilings
- Mud Room
- Office
- Den
- Walk-In Closets
- Furnished
- Double Pane Windows
- Window Coverings
- Large Bedrooms
- Balcony
- Patio
- Porch
| Monday | 9am - 6pm |
|---|---|
| Tuesday | 9am - 6pm |
| Wednesday | 9am - 6pm |
| Thursday | 9am - 6pm |
| Friday | 9am - 6pm |
| Saturday | 10am - 5pm |
| Sunday | Closed |
West Greenville is a quaint community less than two miles outside of Downtown Greenville. This charming neighborhood is home to a community garden, various churches, and a few small businesses. Although most of the neighborhood is residential, made up of apartments and single-family homes ranging from affordable to upscale, there’s much to see just outside of town. West Greenville neighbors major attractions like Fluor Field, a baseball stadium modeled after the Boston Red Sox’s famed field, Falls Park on the Reedy, and abundant local establishments like Smoke on the Water, Liberty Tap Room, and Brick Street Café. West Greenville offers a central location for those looking for affordable living and proximity to Downtown Greenville.
Learn more about living in West GreenvilleCompare neighborhood and city base rent averages by bedroom.
| West Greenville | Greenville, SC | |
|---|---|---|
| Studio | $1,669 | $1,293 |
| 1 Bedroom | $1,752 | $1,272 |
| 2 Bedrooms | $2,246 | $1,508 |
| 3 Bedrooms | $2,631 | $1,793 |
| Colleges & Universities | Distance | ||
|---|---|---|---|
| Colleges & Universities | Distance | ||
| Drive: | 3 min | 1.3 mi | |
| Drive: | 11 min | 3.7 mi | |
| Drive: | 9 min | 4.0 mi | |
| Drive: | 9 min | 4.7 mi |
 The GreatSchools Rating helps parents compare schools within a state based on a variety of school quality indicators and provides a helpful picture of how effectively each school serves all of its students. Ratings are on a scale of 1 (below average) to 10 (above average) and can include test scores, college readiness, academic progress, advanced courses, equity, discipline and attendance data. We also advise parents to visit schools, consider other information on school performance and programs, and consider family needs as part of the school selection process.
The GreatSchools Rating helps parents compare schools within a state based on a variety of school quality indicators and provides a helpful picture of how effectively each school serves all of its students. Ratings are on a scale of 1 (below average) to 10 (above average) and can include test scores, college readiness, academic progress, advanced courses, equity, discipline and attendance data. We also advise parents to visit schools, consider other information on school performance and programs, and consider family needs as part of the school selection process.
View GreatSchools Rating Methodology
Data provided by GreatSchools.org © 2026. All rights reserved.
Maybrook Terraces Photos
-
Maybrook Terraces
-
2BR, 2.5BA - 1,336SF
-
-
-
-
-
-
-
Models
-
2 Bedrooms
-
3 Bedrooms
-
3 Bedrooms
Nearby Apartments
Within 50 Miles of Maybrook Terraces
Maybrook Terraces has units with in‑unit washers and dryers, making laundry day simple for residents.
Utilities are not included in rent. Residents should plan to set up and pay for all services separately.
Parking is available at Maybrook Terraces and is free of charge for residents.
Maybrook Terraces has two to three-bedrooms with rent ranges from $2,416/mo. to $3,024/mo.
Yes, Maybrook Terraces welcomes pets. Breed restrictions, weight limits, and additional fees may apply. View this property's pet policy.
A good rule of thumb is to spend no more than 30% of your gross income on rent. Based on the lowest available rent of $2,416 for a two-bedrooms, you would need to earn about $87,000 per year to qualify. Want to double-check your budget? Try our Rent Affordability Calculator to see how much rent fits your income and lifestyle.
Maybrook Terraces is offering 2 Months Free for eligible applicants, with rental rates starting at $2,416.
Yes! Maybrook Terraces offers 3 Matterport 3D Tours. Explore different floor plans and see unit level details, all without leaving home.
What Are Walk Score®, Transit Score®, and Bike Score® Ratings?
Walk Score® measures the walkability of any address. Transit Score® measures access to public transit. Bike Score® measures the bikeability of any address.
What is a Sound Score Rating?
A Sound Score Rating aggregates noise caused by vehicle traffic, airplane traffic and local sources








