Marquee Residence
20 George St,
Hamilton,
ON
L8P 0C4
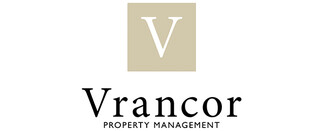
-
Monthly Rent
C$1,900 - C$2,500
-
Bedrooms
1 - 2 bd
-
Bathrooms
1 - 2 ba
-
Square Feet
614 - 778 sq ft

Highlights
- Walker's Paradise
- Bike-Friendly Area
- Attached Garage
- Waterfront
- Floor to Ceiling Windows
- Bay Window
- Roof Terrace
- Den
- High Ceilings
Pricing & Floor Plans
Fees and Policies
The fees below are based on community-supplied data and may exclude additional fees and utilities.
-
Garage - Attached
Property Fee Disclaimer: Based on community-supplied data and independent market research. Subject to change without notice. May exclude fees for mandatory or optional services and usage-based utilities.
Details
Property Information
-
Built in 2020
-
242 units/32 stories
Matterport 3D Tours
About Marquee Residence
Marquee Residence is the 2nd tallest building in the city with sweeping views of the waterfront, escarpment and downtown. These one and two bedroom, one and two-bath unit offers an extra large open concept living room and kitchen, a balcony, stone countertops, stainless steel appliances, built-in closets, and in-suite laundry! Building amenities include a gym, yoga studio, two party rooms and an 8th floor terrace. Available for immediate move-in
Marquee Residence is an apartment located in Hamilton, ON. This listing has rentals from $1900
Unique Features
- Two Party Rooms
- Yoga Studio
- 8th Floor Terrace
- Concierge Services
- Fitness Centre
- Snaile Locker System
Community Amenities
Fitness Center
Elevator
Concierge
Roof Terrace
- Package Service
- Controlled Access
- Property Manager on Site
- Concierge
- Video Patrol
- 24 Hour Access
- Recycling
- Composting
- EV Charging
- Public Transportation
- Key Fob Entry
- Elevator
- Business Center
- Lounge
- Multi Use Room
- Fitness Center
- Gameroom
- Roof Terrace
- Waterfront
Apartment Features
Washer/Dryer
Air Conditioning
Dishwasher
High Speed Internet Access
Island Kitchen
Microwave
Refrigerator
Tub/Shower
Indoor Features
- High Speed Internet Access
- Washer/Dryer
- Air Conditioning
- Heating
- Smoke Free
- Tub/Shower
Kitchen Features & Appliances
- Dishwasher
- Stainless Steel Appliances
- Island Kitchen
- Kitchen
- Microwave
- Oven
- Range
- Refrigerator
- Quartz Countertops
Model Details
- Vinyl Flooring
- High Ceilings
- Den
- Bay Window
- Views
- Double Pane Windows
- Large Bedrooms
- Floor to Ceiling Windows
- Balcony
- Package Service
- Controlled Access
- Property Manager on Site
- Concierge
- Video Patrol
- 24 Hour Access
- Recycling
- Composting
- EV Charging
- Public Transportation
- Key Fob Entry
- Elevator
- Business Center
- Lounge
- Multi Use Room
- Roof Terrace
- Waterfront
- Fitness Center
- Gameroom
- Two Party Rooms
- Yoga Studio
- 8th Floor Terrace
- Concierge Services
- Fitness Centre
- Snaile Locker System
- High Speed Internet Access
- Washer/Dryer
- Air Conditioning
- Heating
- Smoke Free
- Tub/Shower
- Dishwasher
- Stainless Steel Appliances
- Island Kitchen
- Kitchen
- Microwave
- Oven
- Range
- Refrigerator
- Quartz Countertops
- Vinyl Flooring
- High Ceilings
- Den
- Bay Window
- Views
- Double Pane Windows
- Large Bedrooms
- Floor to Ceiling Windows
- Balcony
| Monday | 9am - 5pm |
|---|---|
| Tuesday | 9am - 5pm |
| Wednesday | 9am - 5pm |
| Thursday | 9am - 5pm |
| Friday | 9am - 5pm |
| Saturday | 9am - 8pm |
| Sunday | 9am - 8pm |
Hamilton, Ontario lies at the western end of Lake Ontario on the southern shore of landlocked Hamilton Harbour. The city was named after George Hamilton, who established the original town in 1815. Today, Hamilton is known as one of Canada’s leading industries for iron and steel. Other industries in the city include the manufacturing of railroad equipment, clothing, appliances, and automotive parts. One of the most important places to visit is Dundurn Castle, the former site of a fortified military encampment established by the British in 1813.
Since Hamilton is close to Niagara Falls, check out the Niagara Escarpment, which provides spectacular scenery with beautiful trails and waterfalls. If you’re looking for a good place to take a stroll with your family, Bayfront Park offers a calm environment to watch the duck, geese, and birds. A must-see is the Waterfalls of Hamilton. Pack a lunch and bring a camera to capture the natural beauty of Hamilton.
Learn more about living in HamiltonCompare neighborhood and city base rent averages by bedroom.
| Hamilton Downtown B | Hamilton, ON | |
|---|---|---|
| Studio | C$1,238 | C$1,330 |
| 1 Bedroom | C$1,586 | C$1,603 |
| 2 Bedrooms | C$2,009 | C$1,925 |
| 3 Bedrooms | C$2,475 | C$2,207 |
| Colleges & Universities | Distance | ||
|---|---|---|---|
| Colleges & Universities | Distance | ||
| Drive: | 8 min | 5.1 km | |
| Drive: | 15 min | 12.1 km | |
| Drive: | 34 min | 39.3 km | |
| Drive: | 49 min | 43.8 km |
Marquee Residence Photos
-
Marquee Residence
-
2 BR, 2 BA - 870 SF
-
-
Terrace
-
Party Room
-
Games Room
-
Yoga Room
-
Gym
-
Party Room
Nearby Apartments
Within 80.47 Kilometers of Marquee Residence
Marquee Residence has units with in‑unit washers and dryers, making laundry day simple for residents.
Utilities are not included in rent. Residents should plan to set up and pay for all services separately.
Parking is available at Marquee Residence. Contact this property for details.
Marquee Residence has one to two-bedrooms with rent ranges from C$1,900/mo. to C$2,500/mo.
Marquee Residence does not allow pets, though service animals are always welcome in accordance with applicable laws.
A good rule of thumb is to spend no more than 30% of your gross income on rent. Based on the lowest available rent of C$1,900 for a one-bedroom, you would need to earn about C$68,000 per year to qualify. Want to double-check your budget? Try our Rent Affordability Calculator to see how much rent fits your income and lifestyle.
Marquee Residence is offering Specials for eligible applicants, with rental rates starting at C$1,900.
Yes! Marquee Residence offers 6 Matterport 3D Tours. Explore different floor plans and see unit level details, all without leaving home.
What Are Walk Score®, Transit Score®, and Bike Score® Ratings?
Walk Score® measures the walkability of any address. Transit Score® measures access to public transit. Bike Score® measures the bikeability of any address.
What is a Sound Score Rating?
A Sound Score Rating aggregates noise caused by vehicle traffic, airplane traffic and local sources
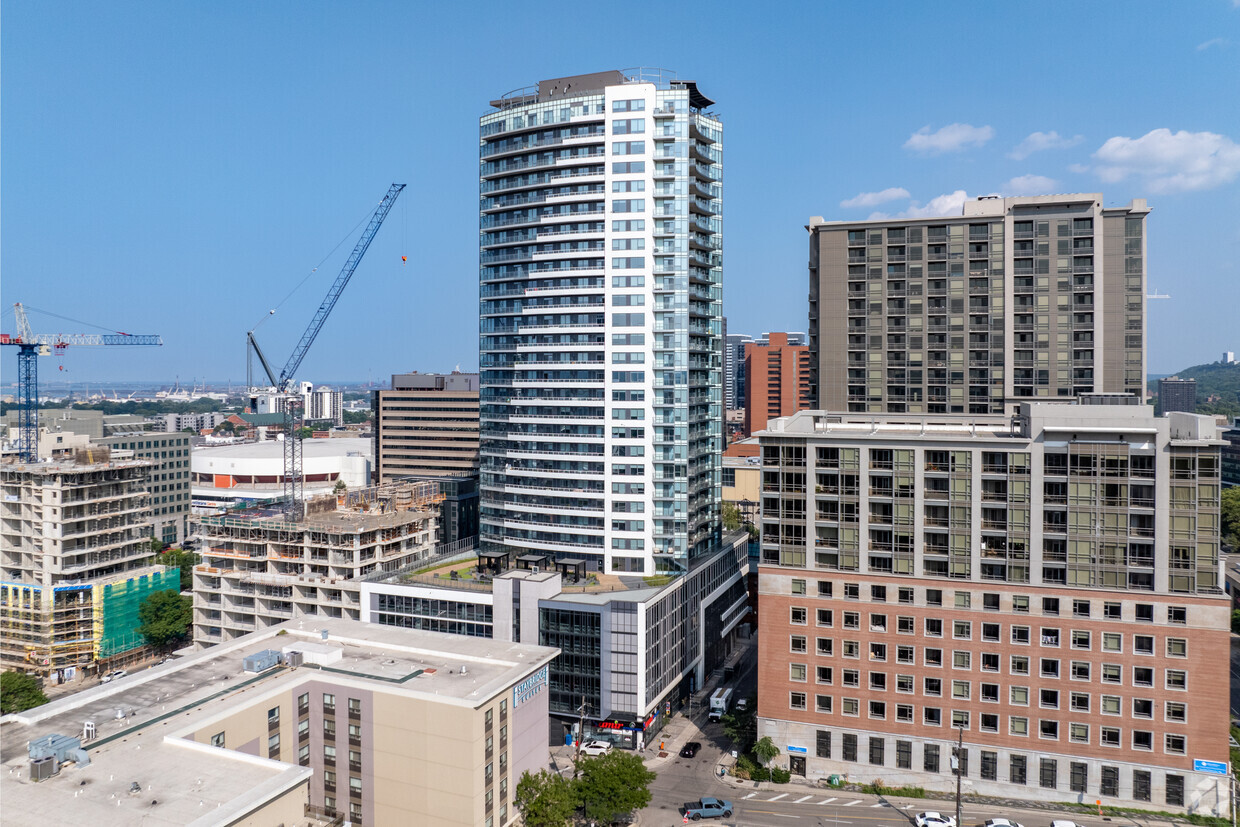
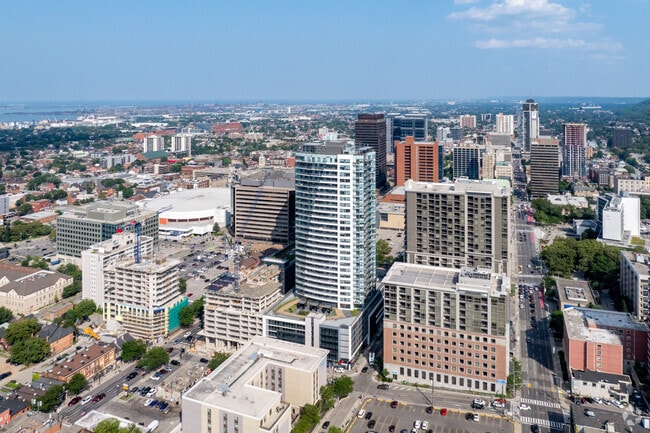


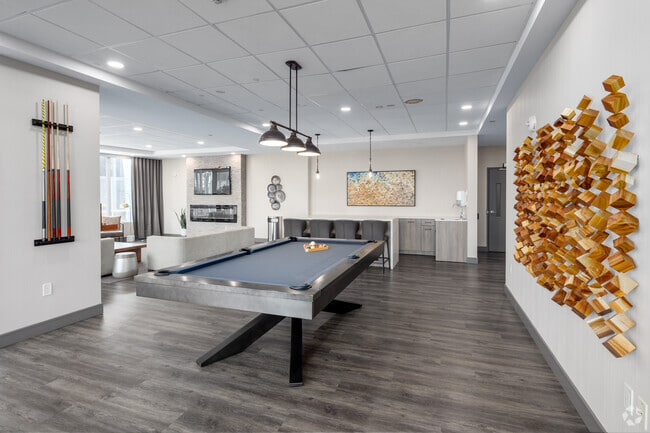
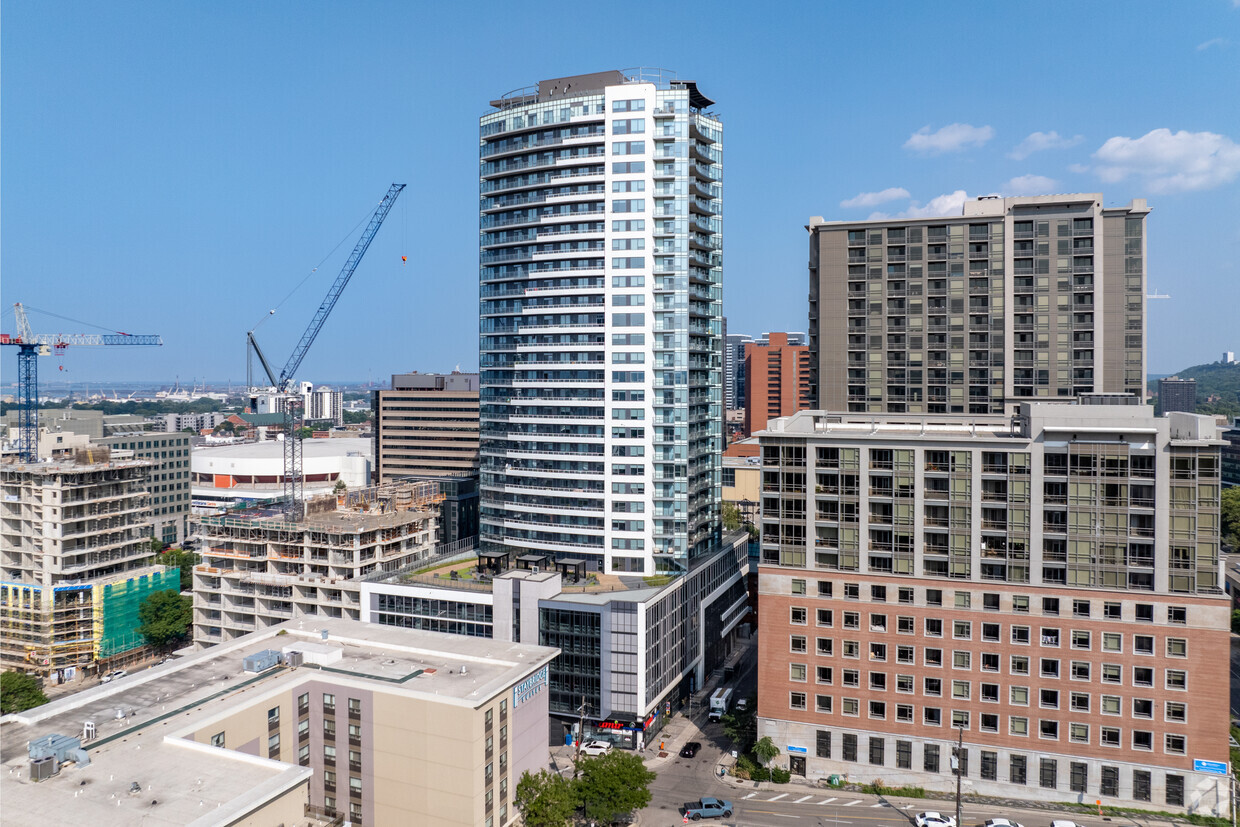
Property Manager Responded