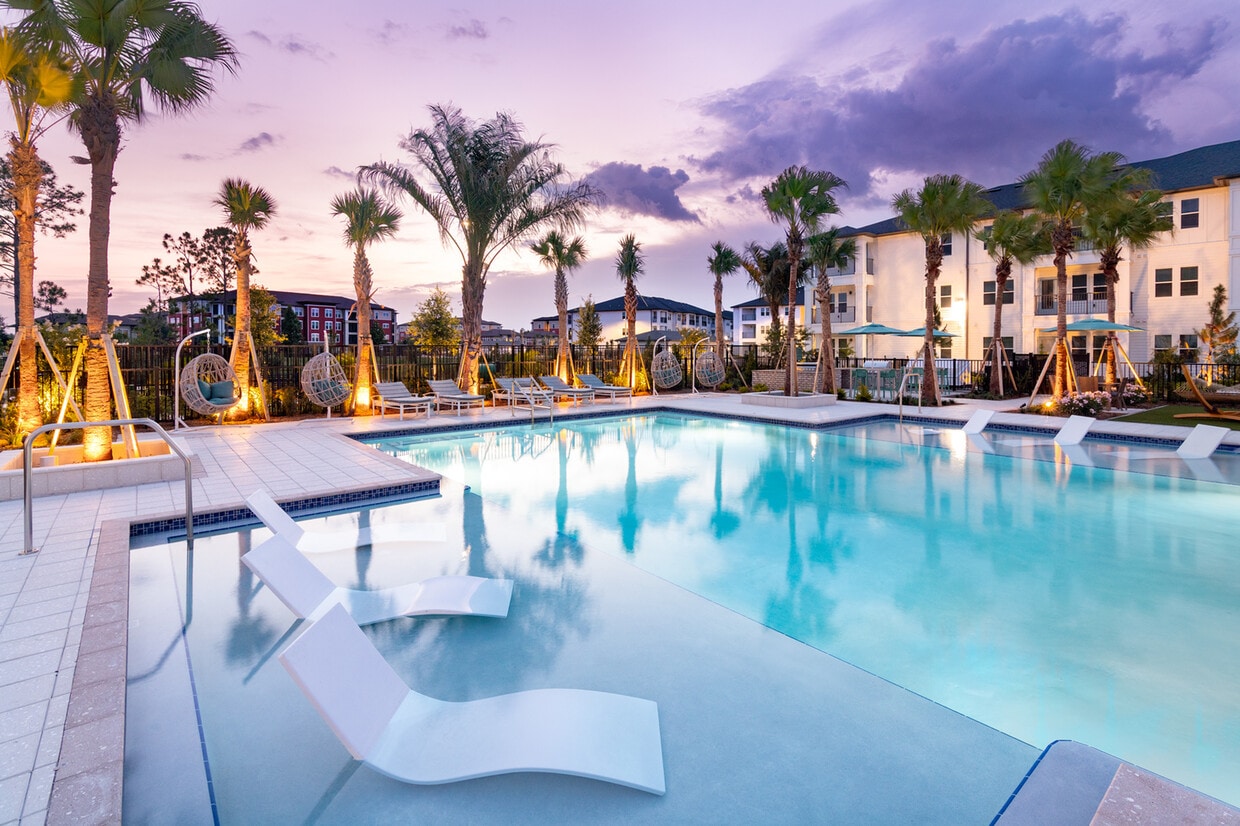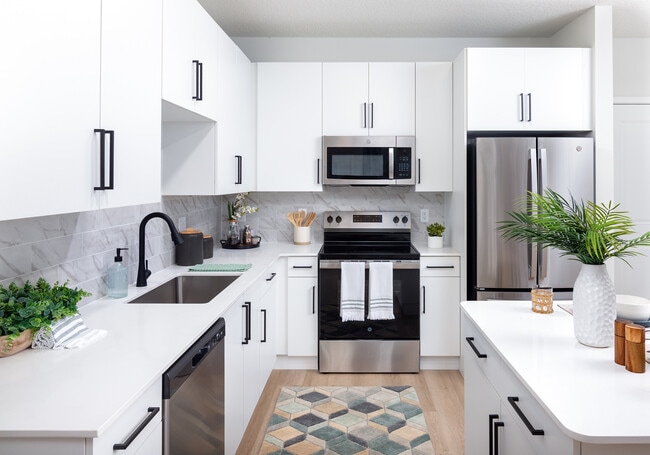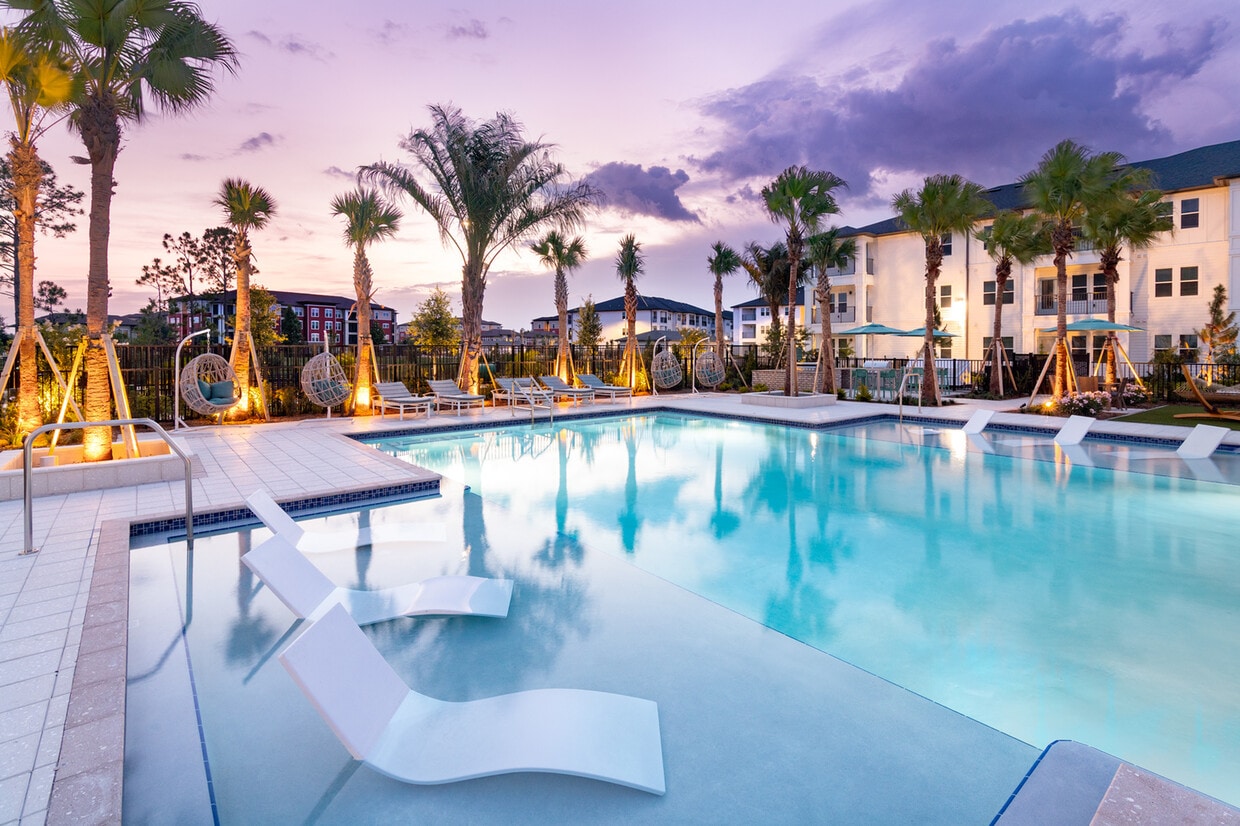Marlowe Tomoka Village
100 Windflower Ln,
Daytona Beach,
FL
32117
-
Total Monthly Price
$1,520 - $2,515
-
Bedrooms
1 - 3 bd
-
Bathrooms
1 - 2 ba
-
Square Feet
798 - 1,244 sq ft
Highlights
- New Construction
- English and Spanish Speaking Staff
- Cabana
- High Ceilings
- Pool
- Walk-In Closets
- Planned Social Activities
- Pet Play Area
- Office
Pricing & Floor Plans
-
Unit 11-1112price $1,520square feet 798availibility Now
-
Unit 7-716price $1,545square feet 798availibility Now
-
Unit 11-1116price $1,670square feet 798availibility Now
-
Unit 4-405price $1,610square feet 798availibility Now
-
Unit 11-1115price $1,800square feet 798availibility Now
-
Unit 12-1215price $1,800square feet 798availibility Now
-
Unit 7-729price $1,910square feet 1,019availibility Now
-
Unit 7-728price $1,910square feet 1,019availibility Now
-
Unit 2-218price $1,970square feet 1,019availibility Now
-
Unit 3-308price $2,010square feet 1,017availibility Now
-
Unit 12-1208price $2,010square feet 1,017availibility Now
-
Unit 4-408price $2,010square feet 1,017availibility Now
-
Unit 9-923price $2,060square feet 1,152availibility Now
-
Unit 8-807price $2,085square feet 1,152availibility Now
-
Unit 5-503price $2,085square feet 1,152availibility Now
-
Unit 9-920price $2,140square feet 1,242availibility Now
-
Unit 2-210price $2,285square feet 1,242availibility Now
-
Unit 4-400price $2,335square feet 1,242availibility Now
-
Unit 6-611price $2,260square feet 1,244availibility Now
-
Unit 7-721price $2,475square feet 1,244availibility Now
-
Unit 2-211price $2,480square feet 1,244availibility Now
-
Unit 11-1112price $1,520square feet 798availibility Now
-
Unit 7-716price $1,545square feet 798availibility Now
-
Unit 11-1116price $1,670square feet 798availibility Now
-
Unit 4-405price $1,610square feet 798availibility Now
-
Unit 11-1115price $1,800square feet 798availibility Now
-
Unit 12-1215price $1,800square feet 798availibility Now
-
Unit 7-729price $1,910square feet 1,019availibility Now
-
Unit 7-728price $1,910square feet 1,019availibility Now
-
Unit 2-218price $1,970square feet 1,019availibility Now
-
Unit 3-308price $2,010square feet 1,017availibility Now
-
Unit 12-1208price $2,010square feet 1,017availibility Now
-
Unit 4-408price $2,010square feet 1,017availibility Now
-
Unit 9-923price $2,060square feet 1,152availibility Now
-
Unit 8-807price $2,085square feet 1,152availibility Now
-
Unit 5-503price $2,085square feet 1,152availibility Now
-
Unit 9-920price $2,140square feet 1,242availibility Now
-
Unit 2-210price $2,285square feet 1,242availibility Now
-
Unit 4-400price $2,335square feet 1,242availibility Now
-
Unit 6-611price $2,260square feet 1,244availibility Now
-
Unit 7-721price $2,475square feet 1,244availibility Now
-
Unit 2-211price $2,480square feet 1,244availibility Now
Fees and Policies
The fees listed below are community-provided and may exclude utilities or add-ons. All payments are made directly to the property and are non-refundable unless otherwise specified. Use the Cost Calculator to determine costs based on your needs.
-
Utilities & Essentials
-
Trash Services - DoorstepAmount for doorstep trash removal from rental home. Charged per unit.$27 / mo
-
Utility - Billing Administrative FeeAmount to manage utility services billing. Charged per unit.$6.06 / mo
-
Pest Control ServicesAmount for pest control services. Charged per unit.$7 / mo
-
Internet ServicesAmount for internet services provided by community. Charged per unit.$75 / mo
-
Renters Liability Insurance - Third PartyAmount for renters liability insurance obtained through resident's provider of choice. Charged per leaseholder. Payable to 3rd PartyVaries / moDisclaimer: 2 Price varies based on amount of coverage.Read More Read Less
-
Utility - Electric - Third PartyUsage-Based (Utilities).Amount for provision and consumption of electric paid to a third party. Charged per unit. Payable to 3rd PartyVaries / mo
-
-
One-Time Basics
-
Due at Application
-
Security Deposit (Refundable)Amount intended to be held through residency that may be applied toward amounts owed at move-out. Refunds processed per application and lease terms. Charged per unit.$300
-
Application FeeAmount to process application, initiate screening, and take a rental home off the market. Charged per applicant.$35
-
-
Due at Move-In
-
Utility - Final Bill FeeAmount billed to calculate final utility statement. Charged per unit.$17
-
Utility - New Account FeeAmount to establish utility services. Charged per unit.$17
-
Access DeviceAmount to obtain an access device for community; fobs, keys, remotes, access passes. Charged per leaseholder.$30
-
-
Due at Application
-
Dogs
Max of 2
-
Cats
Max of 2
-
Pet Fees
-
Pet FeeMax of 1. Amount to facilitate authorized pet move-in. Charged per pet.$400
-
Pet RentMax of 1. Monthly amount for authorized pet. Charged per pet.$20 / mo
-
Pet Management - Third PartyMax of 2. Amount for authorized pet registration and screening services. Charged per pet. Payable to 3rd Party$30 / yr
-
-
Garage Lot
-
Parking FeeMax of 1. Amount for garage parking space/services. May be subject to availability. Charged per rentable item.$175 / mo
Comments -
-
Electric Vehicle Parking
Comments
-
Additional Parking Options
-
Electric Vehicle Parking
-
-
Renters Liability/Content - Property ProgramAmount to participate in the property Renters Liability Program. Charged per unit.$14.50 / mo
-
Renters Liability Only - Non-ComplianceAmount for not maintaining required Renters Liability Policy. Charged per unit.$10.75 / occurrence
-
Intra-Community Transfer FeeAmount due when transferring to another rental unit within community. Charged per unit.$1,000
-
Access/Lock Change FeeAmount to change or reprogram access to rental home. Charged per unit.$150
-
Security Deposit - Additional (Refundable)Additional amount, based on screening results, intended to be held through residency that may be applied toward amounts owed at move-out. Refunds processed per application and lease terms. Charged per unit.Varies one-time
-
Late FeeAmount for paying after rent due date; per terms of lease. Charged per unit.$50 / occurrence
-
Access Device - ReplacementAmount to obtain a replacement access device for community; fobs, keys, remotes, access passes. Charged per unit.$50
-
Lease Violation - TrashAmount for violation of waste-related community policies. Charged per unit.$25 / occurrence
-
Utility - Vacant Processing FeeAmount for failing to transfer utilities into resident name. Charged per unit.$50 / occurrence
Property Fee Disclaimer: Total Monthly Leasing Price includes base rent, all monthly mandatory and any user-selected optional fees. Excludes variable, usage-based, and required charges due at or prior to move-in or at move-out. Security Deposit may change based on screening results, but total will not exceed legal maximums. Some items may be taxed under applicable law. Some fees may not apply to rental homes subject to an affordable program. All fees are subject to application and/or lease terms. Prices and availability subject to change. Resident is responsible for damages beyond ordinary wear and tear. Resident may need to maintain insurance and to activate and maintain utility services, including but not limited to electricity, water, gas, and internet, per the lease. Additional fees may apply as detailed in the application and/or lease agreement, which can be requested prior to applying. Pets: Pet breed and other pet restrictions apply. Rentable Items: All Parking, storage, and other rentable items are subject to availability. Final pricing and availability will be determined during lease agreement. See Leasing Agent for details.
Details
Lease Options
-
12 - 15 Month Leases
Property Information
-
Built in 2025
-
360 units/3 stories
Matterport 3D Tours
Select a unit to view pricing & availability
About Marlowe Tomoka Village
Marlowe Tomoka Village invites you to experience coastal living at its finest with stylish 1, 2, & 3 bedroom apartments tailored for a laid-back yet luxe lifestyle. Nestled in the sought-after Tomoka Village neighborhood of Daytona Beach, this vibrant community combines sun-soaked Florida charm with modern amenities, putting you moments from sparkling beaches, buzzing shopping destinations, and endless entertainment.
Marlowe Tomoka Village is an apartment community located in Volusia County and the 32117 ZIP Code. This area is served by the Volusia attendance zone.
Unique Features
- GE Stainless Steel Appliance Package
- Club-inspired Pool w/ Ledge Chaise Loungers
- Cozy Balcony or Terrace for Relaxing *
- Social Club w/Media Lounge & Shuffleboard
- Modern 1-, 2-, and 3- Bedroom Residences
- Onsite EV Charging Kiosks for Convenience
- Poolside Hammock Garden & Cabanas
- Pre-installed High Speed WIFI
- Stylish Quartz Countertops
- Ample Coworking Spaces & Micro Offices
- Fenced in Pup Park w/ Seating
- Poolside Ping Pong Table & Cornhole
- Primary Bedroom En Suite & Framed Mirror
- Elevated Demo Kitchen & Hospitality Bar
- Chef-inspired Kitchen w/ Prep Island
- Expansive Closets for Easy Storage
- Light-toned Hardwood Plank-style Flooring
- Full-size Washer & Dryer for Convenience
- Oversized Soaking Tub w/ Tile Surround
- Sleek Matte Black Finishes
- Summer Kitchen for BBQ’s & Al Fresco Dining
Community Amenities
Pool
Fitness Center
Clubhouse
Business Center
Grill
Community-Wide WiFi
Conference Rooms
Pet Play Area
Property Services
- Package Service
- Community-Wide WiFi
- Wi-Fi
- Maintenance on site
- Property Manager on Site
- Online Services
- Planned Social Activities
- Pet Play Area
- EV Charging
- Wheelchair Accessible
Shared Community
- Business Center
- Clubhouse
- Lounge
- Multi Use Room
- Storage Space
- Conference Rooms
- Walk-Up
Fitness & Recreation
- Fitness Center
- Pool
Outdoor Features
- Sundeck
- Cabana
- Courtyard
- Grill
- Picnic Area
- Zen Garden
- Dog Park
Apartment Features
Washer/Dryer
Air Conditioning
Dishwasher
High Speed Internet Access
Walk-In Closets
Island Kitchen
Microwave
Refrigerator
Indoor Features
- High Speed Internet Access
- Wi-Fi
- Washer/Dryer
- Air Conditioning
- Heating
- Ceiling Fans
- Smoke Free
- Cable Ready
- Tub/Shower
- Framed Mirrors
- Wheelchair Accessible (Rooms)
Kitchen Features & Appliances
- Dishwasher
- Disposal
- Stainless Steel Appliances
- Island Kitchen
- Kitchen
- Microwave
- Oven
- Range
- Refrigerator
- Freezer
- Quartz Countertops
Model Details
- Tile Floors
- Vinyl Flooring
- High Ceilings
- Office
- Walk-In Closets
- Double Pane Windows
- Window Coverings
- Large Bedrooms
- Balcony
- Patio
Greater Daytona refers to an expansive region stretching from the Halifax River in the east to the outskirts of DeLand in the west. This region encompasses much of Daytona Beach, including the sprawling Tiger Bay State Forest.
Apartments in this area range from the modest to the ultra luxurious. Residents delight in the many amenities of Downtown Daytona Beach in addition to ample opportunities for outdoor recreation on the Halifax River, Atlantic Ocean, and Tiger Bay State Forest. Getting around from Greater Daytona is a breeze with convenience to I-95 and I-4.
Learn more about living in Greater DaytonaCompare neighborhood and city base rent averages by bedroom.
| Greater Daytona | Daytona Beach, FL | |
|---|---|---|
| Studio | $1,131 | $1,101 |
| 1 Bedroom | $1,296 | $1,324 |
| 2 Bedrooms | $1,519 | $1,580 |
| 3 Bedrooms | $2,057 | $2,104 |
- Package Service
- Community-Wide WiFi
- Wi-Fi
- Maintenance on site
- Property Manager on Site
- Online Services
- Planned Social Activities
- Pet Play Area
- EV Charging
- Wheelchair Accessible
- Business Center
- Clubhouse
- Lounge
- Multi Use Room
- Storage Space
- Conference Rooms
- Walk-Up
- Sundeck
- Cabana
- Courtyard
- Grill
- Picnic Area
- Zen Garden
- Dog Park
- Fitness Center
- Pool
- GE Stainless Steel Appliance Package
- Club-inspired Pool w/ Ledge Chaise Loungers
- Cozy Balcony or Terrace for Relaxing *
- Social Club w/Media Lounge & Shuffleboard
- Modern 1-, 2-, and 3- Bedroom Residences
- Onsite EV Charging Kiosks for Convenience
- Poolside Hammock Garden & Cabanas
- Pre-installed High Speed WIFI
- Stylish Quartz Countertops
- Ample Coworking Spaces & Micro Offices
- Fenced in Pup Park w/ Seating
- Poolside Ping Pong Table & Cornhole
- Primary Bedroom En Suite & Framed Mirror
- Elevated Demo Kitchen & Hospitality Bar
- Chef-inspired Kitchen w/ Prep Island
- Expansive Closets for Easy Storage
- Light-toned Hardwood Plank-style Flooring
- Full-size Washer & Dryer for Convenience
- Oversized Soaking Tub w/ Tile Surround
- Sleek Matte Black Finishes
- Summer Kitchen for BBQ’s & Al Fresco Dining
- High Speed Internet Access
- Wi-Fi
- Washer/Dryer
- Air Conditioning
- Heating
- Ceiling Fans
- Smoke Free
- Cable Ready
- Tub/Shower
- Framed Mirrors
- Wheelchair Accessible (Rooms)
- Dishwasher
- Disposal
- Stainless Steel Appliances
- Island Kitchen
- Kitchen
- Microwave
- Oven
- Range
- Refrigerator
- Freezer
- Quartz Countertops
- Tile Floors
- Vinyl Flooring
- High Ceilings
- Office
- Walk-In Closets
- Double Pane Windows
- Window Coverings
- Large Bedrooms
- Balcony
- Patio
| Monday | 9am - 6pm |
|---|---|
| Tuesday | 9am - 6pm |
| Wednesday | 9am - 6pm |
| Thursday | 9am - 6pm |
| Friday | 9am - 6pm |
| Saturday | 10am - 5pm |
| Sunday | 1pm - 5pm |
| Colleges & Universities | Distance | ||
|---|---|---|---|
| Colleges & Universities | Distance | ||
| Drive: | 8 min | 3.8 mi | |
| Drive: | 7 min | 3.9 mi | |
| Drive: | 10 min | 5.0 mi | |
| Drive: | 17 min | 9.4 mi |
 The GreatSchools Rating helps parents compare schools within a state based on a variety of school quality indicators and provides a helpful picture of how effectively each school serves all of its students. Ratings are on a scale of 1 (below average) to 10 (above average) and can include test scores, college readiness, academic progress, advanced courses, equity, discipline and attendance data. We also advise parents to visit schools, consider other information on school performance and programs, and consider family needs as part of the school selection process.
The GreatSchools Rating helps parents compare schools within a state based on a variety of school quality indicators and provides a helpful picture of how effectively each school serves all of its students. Ratings are on a scale of 1 (below average) to 10 (above average) and can include test scores, college readiness, academic progress, advanced courses, equity, discipline and attendance data. We also advise parents to visit schools, consider other information on school performance and programs, and consider family needs as part of the school selection process.
View GreatSchools Rating Methodology
Data provided by GreatSchools.org © 2026. All rights reserved.
Marlowe Tomoka Village Photos
-
-
3D Property Tour
-
-
-
-
-
-
-
Models
-
A1 | 1x1 | 798 s.f.
-
A2 | 1x1 | 798 s.f.
-
B1
-
B2
-
C1
-
C2 | 3x2 | 1,244 s.f.
Nearby Apartments
Within 50 Miles of Marlowe Tomoka Village
-
Northhaven
4200 Symphony cir
Sanford, FL 32771
$1,786 - $2,916 Total Monthly Price
1-3 Br 32.3 mi
-
Inscribe Apartments
110 Zora Pl
Orlando, FL 32810
$1,674 - $2,835 Total Monthly Price
1-3 Br 46.4 mi
-
Highpoint Club
11100 Point Sylvan Cir
Orlando, FL 32825
$1,377 - $1,978 Total Monthly Price
1-2 Br 46.9 mi
-
Vue at the Ridge
2300 The Reserve Circle
Apopka, FL 32703
$1,595 - $2,423 Total Monthly Price
1-3 Br 48.1 mi
-
The Yard at Ivanhoe
1460 Alden Rd
Orlando, FL 32803
$1,853 - $3,688 Total Monthly Price
1-3 Br 49.0 mi
-
Elan Crown Point
2285 Crown Vlg Rd
Ocoee, FL 34761
$1,713 - $3,098 Total Monthly Price
1-3 Br 15 Month Lease 51.8 mi
Marlowe Tomoka Village has units with in‑unit washers and dryers, making laundry day simple for residents.
Utilities are not included in rent. Residents should plan to set up and pay for all services separately.
Parking is available at Marlowe Tomoka Village. Fees may apply depending on the type of parking offered. Contact this property for details.
Marlowe Tomoka Village has one to three-bedrooms with rent ranges from $1,520/mo. to $2,515/mo.
Yes, Marlowe Tomoka Village welcomes pets. Breed restrictions, weight limits, and additional fees may apply. View this property's pet policy.
A good rule of thumb is to spend no more than 30% of your gross income on rent. Based on the lowest available rent of $1,520 for a one-bedroom, you would need to earn about $60,802 per year to qualify. Want to double-check your budget? Calculate how much rent you can afford with our Rent Affordability Calculator.
Marlowe Tomoka Village is offering 2 Months Free for eligible applicants, with rental rates starting at $1,520.
Yes! Marlowe Tomoka Village offers 34 Matterport 3D Tours. Explore different floor plans and see unit level details, all without leaving home.
What Are Walk Score®, Transit Score®, and Bike Score® Ratings?
Walk Score® measures the walkability of any address. Transit Score® measures access to public transit. Bike Score® measures the bikeability of any address.
What is a Sound Score Rating?
A Sound Score Rating aggregates noise caused by vehicle traffic, airplane traffic and local sources









