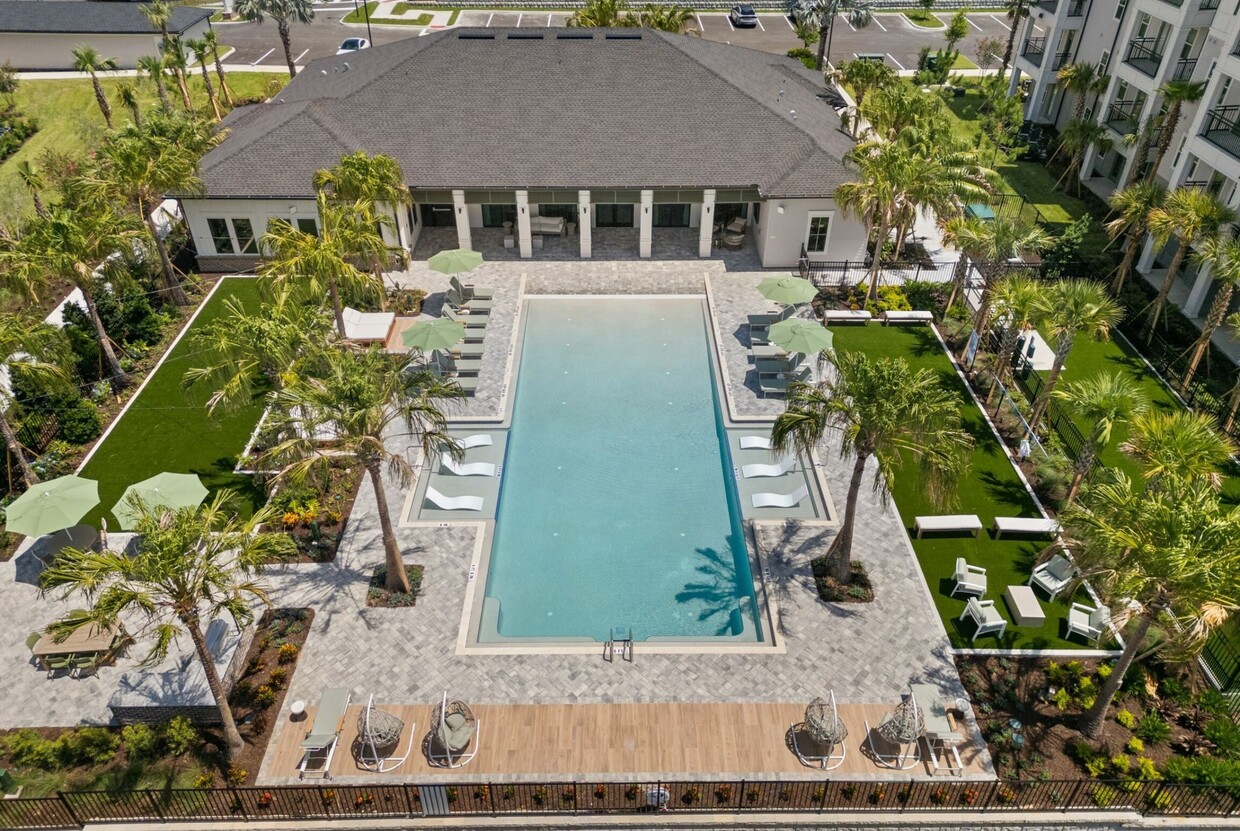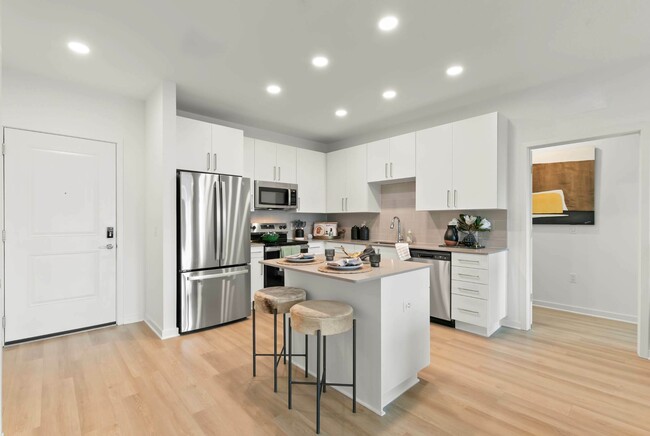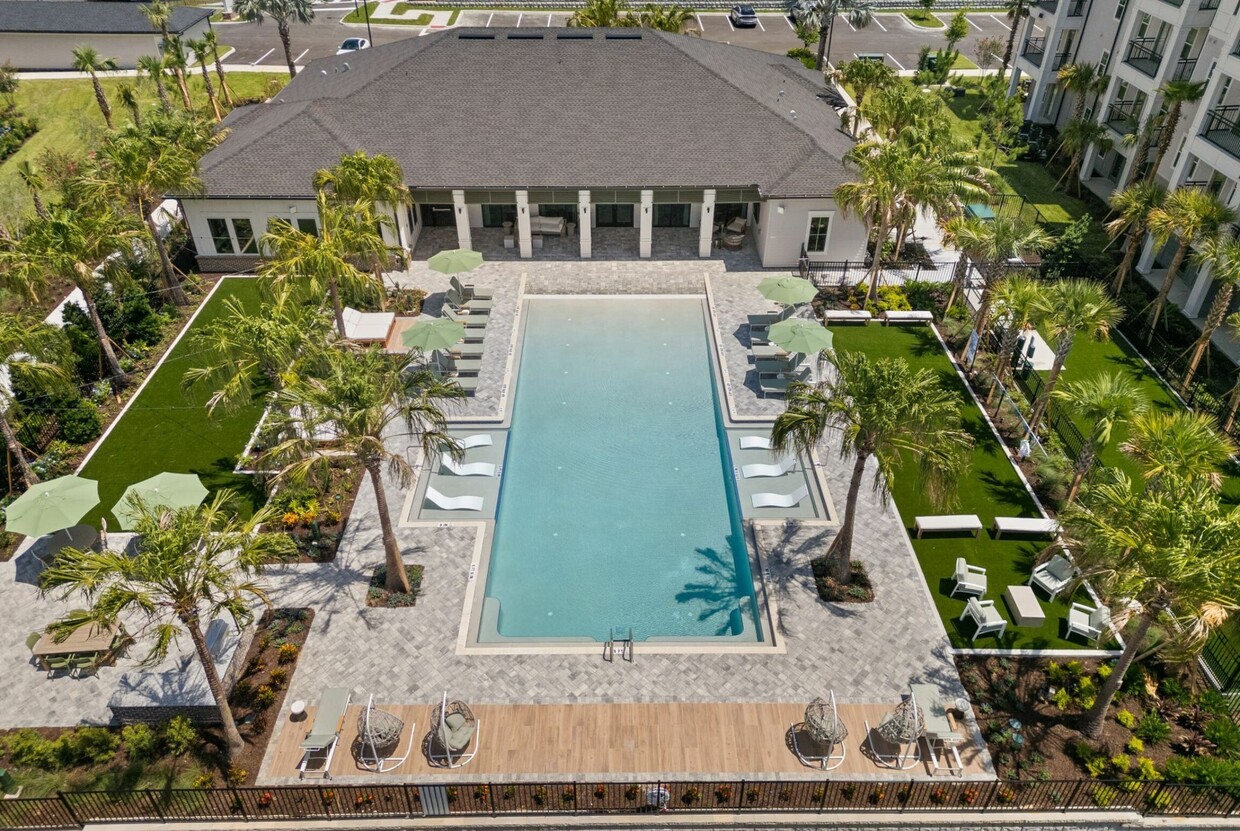-
Total Monthly Price
$1,491 - $2,531
-
Bedrooms
1 - 3 bd
-
Bathrooms
1 - 2 ba
-
Square Feet
807 - 1,263 sq ft
Highlights
- English and Spanish Speaking Staff
- Media Center/Movie Theatre
- Den
- Cabana
- Pet Washing Station
- High Ceilings
- Pool
- Walk-In Closets
- Planned Social Activities
Pricing & Floor Plans
-
Unit 5-209price $1,491square feet 811availibility Now
-
Unit 6-309price $1,501square feet 811availibility Now
-
Unit 1-209price $1,776square feet 811availibility Now
-
Unit 2-305price $1,511square feet 807availibility Now
-
Unit 3-207price $1,731square feet 807availibility Now
-
Unit 1-207price $1,766square feet 807availibility Now
-
Unit 1-203price $1,526square feet 809availibility Now
-
Unit 4-403price $1,556square feet 809availibility Now
-
Unit 5-203price $1,741square feet 809availibility Now
-
Unit 2-312price $1,736square feet 1,030availibility Now
-
Unit 3-412price $1,861square feet 1,030availibility Now
-
Unit 6-212price $2,026square feet 1,030availibility Now
-
Unit 1-311price $1,756square feet 1,033availibility Now
-
Unit 4-211price $2,026square feet 1,033availibility Now
-
Unit 6-311price $2,036square feet 1,033availibility Now
-
Unit 2-210price $1,866square feet 1,165availibility Now
-
Unit 6-310price $2,236square feet 1,165availibility Now
-
Unit 5-404price $2,256square feet 1,165availibility Now
-
Unit 6-401price $2,066square feet 1,263availibility Now
-
Unit 3-101price $2,091square feet 1,263availibility Now
-
Unit 6-101price $2,376square feet 1,263availibility Now
-
Unit 3-202price $2,146square feet 1,261availibility Now
-
Unit 1-302price $2,191square feet 1,261availibility Now
-
Unit 1-402price $2,286square feet 1,261availibility Now
-
Unit 5-209price $1,491square feet 811availibility Now
-
Unit 6-309price $1,501square feet 811availibility Now
-
Unit 1-209price $1,776square feet 811availibility Now
-
Unit 2-305price $1,511square feet 807availibility Now
-
Unit 3-207price $1,731square feet 807availibility Now
-
Unit 1-207price $1,766square feet 807availibility Now
-
Unit 1-203price $1,526square feet 809availibility Now
-
Unit 4-403price $1,556square feet 809availibility Now
-
Unit 5-203price $1,741square feet 809availibility Now
-
Unit 2-312price $1,736square feet 1,030availibility Now
-
Unit 3-412price $1,861square feet 1,030availibility Now
-
Unit 6-212price $2,026square feet 1,030availibility Now
-
Unit 1-311price $1,756square feet 1,033availibility Now
-
Unit 4-211price $2,026square feet 1,033availibility Now
-
Unit 6-311price $2,036square feet 1,033availibility Now
-
Unit 2-210price $1,866square feet 1,165availibility Now
-
Unit 6-310price $2,236square feet 1,165availibility Now
-
Unit 5-404price $2,256square feet 1,165availibility Now
-
Unit 6-401price $2,066square feet 1,263availibility Now
-
Unit 3-101price $2,091square feet 1,263availibility Now
-
Unit 6-101price $2,376square feet 1,263availibility Now
-
Unit 3-202price $2,146square feet 1,261availibility Now
-
Unit 1-302price $2,191square feet 1,261availibility Now
-
Unit 1-402price $2,286square feet 1,261availibility Now
Fees and Policies
The fees listed below are community-provided and may exclude utilities or add-ons. All payments are made directly to the property and are non-refundable unless otherwise specified. Use the Cost Calculator to determine costs based on your needs.
-
Utilities & Essentials
-
Trash Services - DoorstepAmount for doorstep trash removal from rental home. Charged per unit.$27 / mo
-
Pest Control ServicesAmount for pest control services. Charged per unit.$7 / mo
-
Utility - Billing Administrative FeeAmount to manage utility services billing. Charged per unit.$7 / mo
-
Internet ServicesAmount for internet services provided by community. Charged per unit.$75 / mo
-
Renters Liability Insurance - Third PartyAmount for renters liability insurance obtained through resident's provider of choice. Charged per leaseholder. Payable to 3rd PartyVaries / moDisclaimer: 2 Price varies based on amount of coverage.Read More Read Less
-
-
One-Time Basics
-
Due at Application
-
Application FeeAmount to process application, initiate screening, and take a rental home off the market. Charged per applicant.$35
-
Security Deposit (Refundable)Amount intended to be held through residency that may be applied toward amounts owed at move-out. Refunds processed per application and lease terms. Charged per unit.$500
-
-
Due at Move-In
-
Utility - New Account FeeAmount to establish utility services. Charged per unit.$20
-
Access DeviceAmount to obtain an access device for community; fobs, keys, remotes, access passes. Charged per device.$50
-
-
Due at Move-Out
-
Utility - Final Bill FeeAmount billed to calculate final utility statement. Charged per unit.$20
-
-
Due at Application
-
Dogs
Max of 2Restrictions:Comments
-
Cats
Max of 2Comments
-
Pet Fees
-
Pet FeeMax of 1. Amount to facilitate authorized pet move-in. Charged per pet.$400
-
Pet RentMax of 1. Monthly amount for authorized pet. Charged per pet.$20 / mo
-
Pet Management - Third PartyMax of 2. Amount for authorized pet registration and screening services. Charged per pet. Payable to 3rd Party$30 / yr
-
-
Garage Lot
-
Parking FeeMax of 1. Amount for garage parking space/services. May be subject to availability. Charged per rentable item.$200 / mo
Comments -
-
Electric Vehicle Parking
Comments
-
Additional Parking Options
-
Surface LotFree surface lot parking, no assigned spaces
-
Garage - DetachedDetached garages available
-
Garage Lot
-
Electric Vehicle Parking
-
-
Storage Unit
-
Storage FeeMax of 1. Amount for usage of optional storage space. May be subject to availability. Charged per rentable item.$95 / mo
-
-
Renters Liability/Content - Property ProgramAmount to participate in the property Renters Liability Program. Charged per unit.$14.50 / mo
-
Renters Liability Only - Non-ComplianceAmount for not maintaining required Renters Liability Policy. Charged per unit.$10.75 / occurrence
-
Security Deposit - Additional (Refundable)Additional amount, based on screening results, intended to be held through residency that may be applied toward amounts owed at move-out. Refunds processed per application and lease terms. Charged per unit.$500 - $3,000
-
Access/Lock Change FeeAmount to change or reprogram access to rental home. Charged per unit.$150 / occurrence
-
Access Device - ReplacementAmount to obtain a replacement access device for community; fobs, keys, remotes, access passes. Charged per device.$50 / occurrence
-
Utility - Vacant Processing FeeAmount for failing to transfer utilities into resident name. Charged per unit.$50 / occurrence
-
Intra-Community Transfer FeeAmount due when transferring to another rental unit within community. Charged per unit.$750 / occurrence
-
Lease Violation - TrashAmount for violation of waste-related community policies. Charged per unit.$25 / occurrence
-
Late FeeAmount for paying after rent due date; per terms of lease. Charged per unit.$50 / occurrence
-
Returned Payment Fee (NSF)Amount for returned payment. Charged per unit.$75 / occurrence
Property Fee Disclaimer: Total Monthly Leasing Price includes base rent, all monthly mandatory and any user-selected optional fees. Excludes variable, usage-based, and required charges due at or prior to move-in or at move-out. Security Deposit may change based on screening results, but total will not exceed legal maximums. Some items may be taxed under applicable law. Some fees may not apply to rental homes subject to an affordable program. All fees are subject to application and/or lease terms. Prices and availability subject to change. Resident is responsible for damages beyond ordinary wear and tear. Resident may need to maintain insurance and to activate and maintain utility services, including but not limited to electricity, water, gas, and internet, per the lease. Additional fees may apply as detailed in the application and/or lease agreement, which can be requested prior to applying. Pets: Pet breed and other pet restrictions apply. Rentable Items: All Parking, storage, and other rentable items are subject to availability. Final pricing and availability will be determined during lease agreement. See Leasing Agent for details.
Details
Lease Options
-
12 - 16 Month Leases
Property Information
-
Built in 2024
-
288 units/4 stories
Select a unit to view pricing & availability
About Marlowe Ridgeview
NOW OPEN! Your story begins at Marlowe Ridgeview. Experience sophisticated living made simple at Marlowe Ridgeview. Our one-, two-, and three-bedroom apartment homes feature stainless steel appliances, glass tiled backsplashes, quartz countertops, and community amenities you're sure to enjoy. This is the definition of built-in luxury in a location you'll love.
Marlowe Ridgeview is an apartment community located in Polk County and the 33897 ZIP Code. This area is served by the Polk attendance zone.
Unique Features
- Designer Kitchens with Quartz Countertops
- Firepit Lounge
- Private Garages Available*
- Private Patio/balcony
- 2 Resort-style Swimming Pools
- Ceiling Fans In Bedroom And Living Room
- Granite Backsplash
- Pet-friendly Community With Dark Park
- Wood-Inspired Vinyl Plank Flooring
- Designer Kitchens With Quartz Countertop
- Full Sized Washer/dryer
- Outdoor Yoga Lawn
- Undermount Stainless Steel Sinks
- Electric Vehicle Charging Station
- Full-Sized Washer/Dryer
- Undermount Stainless Steel Sink
- Wood-inspired Plank Flooring
- Fitness Center With Cardio Studio
- Community Wifi For Streaming
- Co-working Lounge
- Stainless Steel Appliances with French Door Refrigerator
- Sundeck With Poolside Cabanas
- Elevator Accessible Floors
- Luxe Bathrooms With Soaking Garden Tubs
- Resident Lounge With Gaming Area
- Stainless Steel Appliance Package
- Bicycle Workshop
- Ceiling Fans in Bedrooms and Living Room
- Outdoor Kitchen For Grilling
- Private Garages Available
Community Amenities
Pool
Fitness Center
Elevator
Clubhouse
Business Center
Grill
Community-Wide WiFi
Conference Rooms
Property Services
- Package Service
- Community-Wide WiFi
- Wi-Fi
- Maintenance on site
- Property Manager on Site
- Trash Pickup - Door to Door
- Renters Insurance Program
- Online Services
- Planned Social Activities
- Pet Play Area
- Pet Washing Station
- EV Charging
- Wheelchair Accessible
Shared Community
- Elevator
- Business Center
- Clubhouse
- Lounge
- Multi Use Room
- Storage Space
- Conference Rooms
Fitness & Recreation
- Fitness Center
- Pool
- Bicycle Storage
- Media Center/Movie Theatre
Outdoor Features
- Sundeck
- Cabana
- Courtyard
- Grill
- Picnic Area
- Pond
- Zen Garden
- Dog Park
Apartment Features
Washer/Dryer
Air Conditioning
Dishwasher
High Speed Internet Access
Walk-In Closets
Island Kitchen
Microwave
Refrigerator
Indoor Features
- High Speed Internet Access
- Wi-Fi
- Washer/Dryer
- Air Conditioning
- Heating
- Ceiling Fans
- Smoke Free
- Cable Ready
- Tub/Shower
- Sprinkler System
- Framed Mirrors
- Wheelchair Accessible (Rooms)
Kitchen Features & Appliances
- Dishwasher
- Disposal
- Ice Maker
- Stainless Steel Appliances
- Island Kitchen
- Kitchen
- Microwave
- Oven
- Range
- Refrigerator
- Freezer
- Quartz Countertops
Model Details
- Tile Floors
- Vinyl Flooring
- High Ceilings
- Den
- Workshop
- Walk-In Closets
- Double Pane Windows
- Window Coverings
- Large Bedrooms
- Balcony
- Patio
- Lawn
Located in Central Florida, Davenport combines small-town atmosphere with convenient access to major attractions. Just 8 miles from Interstate 4, residents enjoy easy access to Orlando's theme parks while living in a more relaxed setting. Current rental market data shows average monthly rates ranging from $1,446 for studios to $2,297 for four-bedroom homes, with properties typically offering more square footage than those in surrounding cities.
Established in 1838 as a military outpost during the Second Seminole War, Davenport has grown from its historical roots into an established residential community. The city features diverse housing options throughout its neighborhoods, including the area around Posner Park shopping district, formerly known as Baseball City. The rental market currently presents opportunities for prospective residents, with year-over-year decreases ranging from -0.4% for studios to -7.3% for four-bedroom units.
Learn more about living in Davenport- Package Service
- Community-Wide WiFi
- Wi-Fi
- Maintenance on site
- Property Manager on Site
- Trash Pickup - Door to Door
- Renters Insurance Program
- Online Services
- Planned Social Activities
- Pet Play Area
- Pet Washing Station
- EV Charging
- Wheelchair Accessible
- Elevator
- Business Center
- Clubhouse
- Lounge
- Multi Use Room
- Storage Space
- Conference Rooms
- Sundeck
- Cabana
- Courtyard
- Grill
- Picnic Area
- Pond
- Zen Garden
- Dog Park
- Fitness Center
- Pool
- Bicycle Storage
- Media Center/Movie Theatre
- Designer Kitchens with Quartz Countertops
- Firepit Lounge
- Private Garages Available*
- Private Patio/balcony
- 2 Resort-style Swimming Pools
- Ceiling Fans In Bedroom And Living Room
- Granite Backsplash
- Pet-friendly Community With Dark Park
- Wood-Inspired Vinyl Plank Flooring
- Designer Kitchens With Quartz Countertop
- Full Sized Washer/dryer
- Outdoor Yoga Lawn
- Undermount Stainless Steel Sinks
- Electric Vehicle Charging Station
- Full-Sized Washer/Dryer
- Undermount Stainless Steel Sink
- Wood-inspired Plank Flooring
- Fitness Center With Cardio Studio
- Community Wifi For Streaming
- Co-working Lounge
- Stainless Steel Appliances with French Door Refrigerator
- Sundeck With Poolside Cabanas
- Elevator Accessible Floors
- Luxe Bathrooms With Soaking Garden Tubs
- Resident Lounge With Gaming Area
- Stainless Steel Appliance Package
- Bicycle Workshop
- Ceiling Fans in Bedrooms and Living Room
- Outdoor Kitchen For Grilling
- Private Garages Available
- High Speed Internet Access
- Wi-Fi
- Washer/Dryer
- Air Conditioning
- Heating
- Ceiling Fans
- Smoke Free
- Cable Ready
- Tub/Shower
- Sprinkler System
- Framed Mirrors
- Wheelchair Accessible (Rooms)
- Dishwasher
- Disposal
- Ice Maker
- Stainless Steel Appliances
- Island Kitchen
- Kitchen
- Microwave
- Oven
- Range
- Refrigerator
- Freezer
- Quartz Countertops
- Tile Floors
- Vinyl Flooring
- High Ceilings
- Den
- Workshop
- Walk-In Closets
- Double Pane Windows
- Window Coverings
- Large Bedrooms
- Balcony
- Patio
- Lawn
| Monday | 9am - 6pm |
|---|---|
| Tuesday | 9am - 6pm |
| Wednesday | 9am - 6pm |
| Thursday | 9am - 6pm |
| Friday | 9am - 6pm |
| Saturday | 10am - 5pm |
| Sunday | 12pm - 5pm |
| Colleges & Universities | Distance | ||
|---|---|---|---|
| Colleges & Universities | Distance | ||
| Drive: | 25 min | 19.1 mi | |
| Drive: | 27 min | 20.0 mi | |
| Drive: | 33 min | 20.5 mi | |
| Drive: | 32 min | 20.8 mi |
 The GreatSchools Rating helps parents compare schools within a state based on a variety of school quality indicators and provides a helpful picture of how effectively each school serves all of its students. Ratings are on a scale of 1 (below average) to 10 (above average) and can include test scores, college readiness, academic progress, advanced courses, equity, discipline and attendance data. We also advise parents to visit schools, consider other information on school performance and programs, and consider family needs as part of the school selection process.
The GreatSchools Rating helps parents compare schools within a state based on a variety of school quality indicators and provides a helpful picture of how effectively each school serves all of its students. Ratings are on a scale of 1 (below average) to 10 (above average) and can include test scores, college readiness, academic progress, advanced courses, equity, discipline and attendance data. We also advise parents to visit schools, consider other information on school performance and programs, and consider family needs as part of the school selection process.
View GreatSchools Rating Methodology
Data provided by GreatSchools.org © 2026. All rights reserved.
Marlowe Ridgeview Photos
-
-
3D Property Tour
-
-
-
-
-
-
-
Models
-
A1
-
B1
-
B3
-
B4
-
C1
Nearby Apartments
Within 50 Miles of Marlowe Ridgeview
-
Magnolia Square
3050 La Spezia Cir
Kissimmee, FL 34741
$1,588 - $3,501 Total Monthly Price
1-3 Br 15.5 mi
-
Elan Crown Point
2285 Crown Vlg Rd
Ocoee, FL 34761
$1,713 - $3,113 Total Monthly Price
1-3 Br 15 Month Lease 25.1 mi
-
Town Center At Lakeside Village
1555 Village Center Dr
Lakeland, FL 33803
$1,568 - $2,065 Total Monthly Price
1-3 Br 26.2 mi
-
Futura at Nona Cove
19465 Boggy Creek Rd
Orlando, FL 32832
$1,885 - $2,965 Total Monthly Price
1-3 Br 26.6 mi
-
Novel Nona
11929 Pioneers Way
Orlando, FL 32832
$2,119 - $3,704 Total Monthly Price
1-3 Br 27.2 mi
-
The Yard at Ivanhoe
1460 Alden Rd
Orlando, FL 32803
$1,853 - $3,688 Total Monthly Price
1-3 Br 27.9 mi
Marlowe Ridgeview has units with in‑unit washers and dryers, making laundry day simple for residents.
Utilities are not included in rent. Residents should plan to set up and pay for all services separately.
Parking is available at Marlowe Ridgeview. Fees may apply depending on the type of parking offered. Contact this property for details.
Marlowe Ridgeview has one to three-bedrooms with rent ranges from $1,491/mo. to $2,531/mo.
Yes, Marlowe Ridgeview welcomes pets. Breed restrictions, weight limits, and additional fees may apply. View this property's pet policy.
A good rule of thumb is to spend no more than 30% of your gross income on rent. Based on the lowest available rent of $1,491 for a one-bedroom, you would need to earn about $59,640 per year to qualify. Want to double-check your budget? Calculate how much rent you can afford with our Rent Affordability Calculator.
Marlowe Ridgeview is offering 2 Months Free for eligible applicants, with rental rates starting at $1,491.
Yes! Marlowe Ridgeview offers 46 Matterport 3D Tours. Explore different floor plans and see unit level details, all without leaving home.
What Are Walk Score®, Transit Score®, and Bike Score® Ratings?
Walk Score® measures the walkability of any address. Transit Score® measures access to public transit. Bike Score® measures the bikeability of any address.
What is a Sound Score Rating?
A Sound Score Rating aggregates noise caused by vehicle traffic, airplane traffic and local sources









