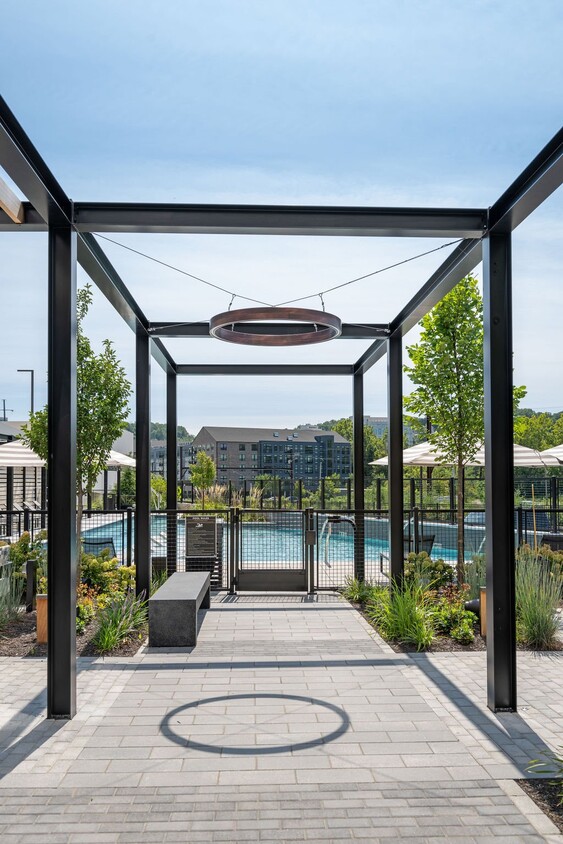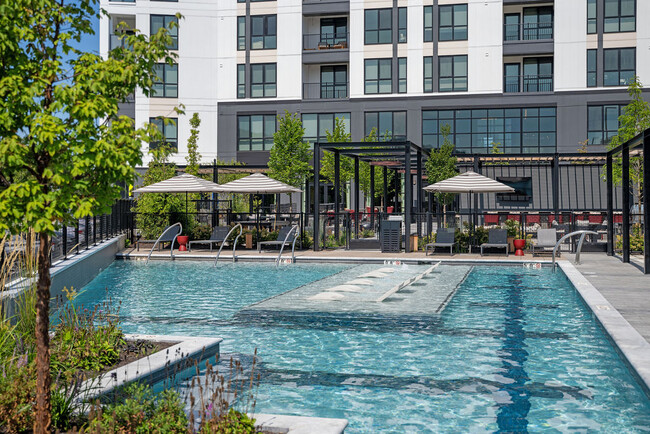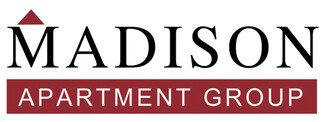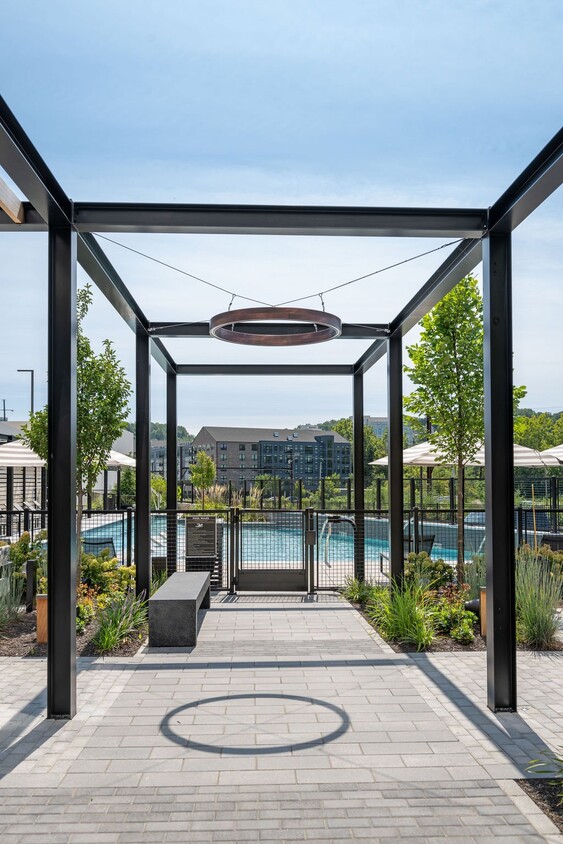-
Monthly Rent
$2,091 - $6,041
-
Bedrooms
Studio - 2 bd
-
Bathrooms
1 - 2 ba
-
Square Feet
521 - 1,565 sq ft
Highlights
- Den
- Pet Washing Station
- Pool
- Walk-In Closets
- Deck
- Pet Play Area
- Office
- Walking/Biking Trails
- Island Kitchen
Pricing & Floor Plans
-
Unit 0501price $2,107square feet 528availibility Now
-
Unit 0101price $2,107square feet 532availibility Apr 24
-
Unit 0202price $2,091square feet 532availibility Mar 15
-
Unit 0817price $2,191square feet 548availibility Mar 31
-
Unit 0124price $2,131square feet 617availibility May 7
-
Unit 0424price $2,231square feet 617availibility May 7
-
Unit 0013price $2,519square feet 805availibility Now
-
Unit 0215price $2,599square feet 805availibility Mar 8
-
Unit 0115price $2,653square feet 805availibility Mar 23
-
Unit 0623price $2,703square feet 894availibility Now
-
Unit 0823price $2,775square feet 894availibility Now
-
Unit 1123price $2,960square feet 894availibility Now
-
Unit 1127price $2,820square feet 870availibility Now
-
Unit 1027price $2,734square feet 870availibility Feb 28
-
Unit 1228price $2,947square feet 884availibility Now
-
Unit 1128price $2,890square feet 884availibility Mar 7
-
Unit 1122price $2,955square feet 792availibility Now
-
Unit 0806price $2,677square feet 789availibility Mar 7
-
Unit 0104price $2,597square feet 789availibility Mar 26
-
Unit 1005price $2,784square feet 780availibility Apr 5
-
Unit 0100price $2,797square feet 882availibility May 2
-
Unit 0611price $3,048square feet 1,049availibility Now
-
Unit 0711price $3,087square feet 1,049availibility Now
-
Unit 0811price $3,126square feet 1,049availibility Now
-
Unit 0726price $3,163square feet 1,182availibility Now
-
Unit 0926price $3,241square feet 1,182availibility Now
-
Unit 1026price $3,359square feet 1,182availibility Now
-
Unit 1107price $3,210square feet 998availibility Now
-
Unit 1207price $3,288square feet 998availibility Now
-
Unit 0120price $4,599square feet 1,452availibility Now
-
Unit 0625price $3,258square feet 1,245availibility Jun 26
-
Unit 0501price $2,107square feet 528availibility Now
-
Unit 0101price $2,107square feet 532availibility Apr 24
-
Unit 0202price $2,091square feet 532availibility Mar 15
-
Unit 0817price $2,191square feet 548availibility Mar 31
-
Unit 0124price $2,131square feet 617availibility May 7
-
Unit 0424price $2,231square feet 617availibility May 7
-
Unit 0013price $2,519square feet 805availibility Now
-
Unit 0215price $2,599square feet 805availibility Mar 8
-
Unit 0115price $2,653square feet 805availibility Mar 23
-
Unit 0623price $2,703square feet 894availibility Now
-
Unit 0823price $2,775square feet 894availibility Now
-
Unit 1123price $2,960square feet 894availibility Now
-
Unit 1127price $2,820square feet 870availibility Now
-
Unit 1027price $2,734square feet 870availibility Feb 28
-
Unit 1228price $2,947square feet 884availibility Now
-
Unit 1128price $2,890square feet 884availibility Mar 7
-
Unit 1122price $2,955square feet 792availibility Now
-
Unit 0806price $2,677square feet 789availibility Mar 7
-
Unit 0104price $2,597square feet 789availibility Mar 26
-
Unit 1005price $2,784square feet 780availibility Apr 5
-
Unit 0100price $2,797square feet 882availibility May 2
-
Unit 0611price $3,048square feet 1,049availibility Now
-
Unit 0711price $3,087square feet 1,049availibility Now
-
Unit 0811price $3,126square feet 1,049availibility Now
-
Unit 0726price $3,163square feet 1,182availibility Now
-
Unit 0926price $3,241square feet 1,182availibility Now
-
Unit 1026price $3,359square feet 1,182availibility Now
-
Unit 1107price $3,210square feet 998availibility Now
-
Unit 1207price $3,288square feet 998availibility Now
-
Unit 0120price $4,599square feet 1,452availibility Now
-
Unit 0625price $3,258square feet 1,245availibility Jun 26
Fees and Policies
The fees listed below are community-provided and may exclude utilities or add-ons. All payments are made directly to the property and are non-refundable unless otherwise specified. Use the Cost Calculator to determine costs based on your needs.
-
One-Time Basics
-
Due at Application
-
Application Fee Per ApplicantCharged per applicant.$50
-
-
Due at Move-In
-
Administrative FeeCharged per unit.$500
-
-
Due at Application
-
Dogs
-
Dog FeeCharged per pet.$350
-
Dog RentCharged per pet.$40 / mo
Restrictions:*Breed Restrictions include Pit Bulls (Bull Terriers, American Staffordshire Terriers), Rottweilers, German Shephards, Dobermans, Chows, Presa Canarios, Akitas, Wolf Hybrids, and Huskies. This applies to full or partial breeds.Read More Read LessComments -
-
Cats
-
Cat FeeCharged per pet.$350
-
Cat RentCharged per pet.$40 / mo
Restrictions:Comments -
Property Fee Disclaimer: Based on community-supplied data and independent market research. Subject to change without notice. May exclude fees for mandatory or optional services and usage-based utilities.
Details
Lease Options
-
12 - 15 Month Leases
Property Information
-
Built in 2023
-
348 units/12 stories
Matterport 3D Tours
About Madison West Elm
Modern designs, elegant finishes, and upscale amenities await you at Madison West Elm. Our Conshohocken apartments come in studio, one and two-bedroom spacious layouts with optional den. Various interior luxuries adorn our apartments, including stainless steel appliances, white quartz countertops, soft-close cabinets, smart locks, and much more. As a resident of our community, you will also have exclusive access to a resort-style pool, sports simulator, astro-turf dog park, rooftop deck, and 12th-floor lounge, among other life-enhancing amenities.Madison West Elms Conshohocken location allows you to lead the lifestyle you have always envisioned. With easy access to I-476, I-76, and the Manayunk/Norristown train line, you are never far from all the shopping, dining, and entertainment nearby Philadelphia has to offer. Escape to Valley Forge National Historical Park or explore The Schuylkill River Trail, knowing unapparelled rest and relaxation are waiting for you at home.
Madison West Elm is an apartment community located in Montgomery County and the 19428 ZIP Code. This area is served by the Colonial attendance zone.
Unique Features
- Electric Vehicle Stations
- Sport Simulator and Lounge
- Concierge and Package Delivery
- Conshohocken Cab Location
- Pendant Lighting
- Resort-Style Pool with Lap Lane
- In-unit washers and dryers
- Luxury Designer Finishes
- Open Floorplan with Island*
- Pet Friendly
- 12th Floor Terrace with Lounge
- Astro-Turf Dog Park
- Bike and Stroller Storage Room
- Luxury Two-tone Cabinets with Soft Close
- Private Terraces Available*
- Direct Access to Schuylkill River Trail
- Garage and Surface Parking
- Generous walk-in closets
- Private Offices to Lease
- Quartz Countertops with tiles Backsplash
- Rooftop Deck and Lounge
- Smart Locks
- Valet Trash
- 24/7 Concierge
- Pet Grooming and Pampering Room
- Plush Luxury Carpet in Bedrooms
- Spacious Bathrooms with Double Vanity Options*
- Views of Schuylkill River and West Conshohocken*
- Cafe with Starbucks Coffee
- Courtyard Lounges with Grilling and Dining Areas
- Luxury Vinyl Plank Flooring
- Speak Easy Lounge on 12th Floor
- Work From Home Pods
- Soaring 9' ceilings
- Social Activities
- Storage Lockers
- Work from Home Co-Work Space
Community Amenities
Pool
Fitness Center
Elevator
Concierge
Clubhouse
Recycling
Grill
Conference Rooms
Property Services
- Package Service
- Maintenance on site
- Property Manager on Site
- Concierge
- Recycling
- Pet Play Area
- Pet Washing Station
- EV Charging
Shared Community
- Elevator
- Clubhouse
- Lounge
- Storage Space
- Disposal Chutes
- Conference Rooms
Fitness & Recreation
- Fitness Center
- Pool
- Bicycle Storage
- Walking/Biking Trails
Outdoor Features
- Sundeck
- Courtyard
- Grill
- Dog Park
Apartment Features
Washer/Dryer
Air Conditioning
Dishwasher
High Speed Internet Access
Walk-In Closets
Island Kitchen
Microwave
Refrigerator
Indoor Features
- High Speed Internet Access
- Washer/Dryer
- Air Conditioning
- Heating
- Cable Ready
- Storage Space
- Double Vanities
- Tub/Shower
- Sprinkler System
- Wheelchair Accessible (Rooms)
Kitchen Features & Appliances
- Dishwasher
- Disposal
- Ice Maker
- Stainless Steel Appliances
- Pantry
- Island Kitchen
- Kitchen
- Microwave
- Oven
- Range
- Refrigerator
- Freezer
- Quartz Countertops
Model Details
- Carpet
- Vinyl Flooring
- Dining Room
- Office
- Den
- Views
- Walk-In Closets
- Window Coverings
- Balcony
- Deck
Located approximately 15 miles northwest of Philadelphia, Conshohocken and Plymouth Meeting are two large, historic suburbs that sit next to one another. With immediate access to Interstate 76, residents can easily travel to and from Philadelphia for work or leisure. Residents can also travel by train, with various stops along the Schuylkill River. These suburbs offer quiet residential streets, historic charm, local businesses, and everyday conveniences. Plentiful restaurants, grocers, and retailers are located along Ridge Pike, and popular local bars, restaurants, and shops line the streets of Downtown Conshohocken. For even more shopping, dining, and family-friendly fun, residents can visit Plymouth Meeting Mall. Several golf courses and community parks sit in and around the community, including Green Valley Country Club. Abundant apartments, houses, condos, and townhomes are available for rent in these charming suburbs, ranging from mid-range to upscale.
Learn more about living in Conshohocken/Plymouth MeetingCompare neighborhood and city base rent averages by bedroom.
| Conshohocken/Plymouth Meeting | Conshohocken, PA | |
|---|---|---|
| Studio | $1,921 | $1,903 |
| 1 Bedroom | $2,108 | $2,186 |
| 2 Bedrooms | $2,500 | $2,543 |
| 3 Bedrooms | $2,691 | $2,417 |
- Package Service
- Maintenance on site
- Property Manager on Site
- Concierge
- Recycling
- Pet Play Area
- Pet Washing Station
- EV Charging
- Elevator
- Clubhouse
- Lounge
- Storage Space
- Disposal Chutes
- Conference Rooms
- Sundeck
- Courtyard
- Grill
- Dog Park
- Fitness Center
- Pool
- Bicycle Storage
- Walking/Biking Trails
- Electric Vehicle Stations
- Sport Simulator and Lounge
- Concierge and Package Delivery
- Conshohocken Cab Location
- Pendant Lighting
- Resort-Style Pool with Lap Lane
- In-unit washers and dryers
- Luxury Designer Finishes
- Open Floorplan with Island*
- Pet Friendly
- 12th Floor Terrace with Lounge
- Astro-Turf Dog Park
- Bike and Stroller Storage Room
- Luxury Two-tone Cabinets with Soft Close
- Private Terraces Available*
- Direct Access to Schuylkill River Trail
- Garage and Surface Parking
- Generous walk-in closets
- Private Offices to Lease
- Quartz Countertops with tiles Backsplash
- Rooftop Deck and Lounge
- Smart Locks
- Valet Trash
- 24/7 Concierge
- Pet Grooming and Pampering Room
- Plush Luxury Carpet in Bedrooms
- Spacious Bathrooms with Double Vanity Options*
- Views of Schuylkill River and West Conshohocken*
- Cafe with Starbucks Coffee
- Courtyard Lounges with Grilling and Dining Areas
- Luxury Vinyl Plank Flooring
- Speak Easy Lounge on 12th Floor
- Work From Home Pods
- Soaring 9' ceilings
- Social Activities
- Storage Lockers
- Work from Home Co-Work Space
- High Speed Internet Access
- Washer/Dryer
- Air Conditioning
- Heating
- Cable Ready
- Storage Space
- Double Vanities
- Tub/Shower
- Sprinkler System
- Wheelchair Accessible (Rooms)
- Dishwasher
- Disposal
- Ice Maker
- Stainless Steel Appliances
- Pantry
- Island Kitchen
- Kitchen
- Microwave
- Oven
- Range
- Refrigerator
- Freezer
- Quartz Countertops
- Carpet
- Vinyl Flooring
- Dining Room
- Office
- Den
- Views
- Walk-In Closets
- Window Coverings
- Balcony
- Deck
| Monday | 9am - 6pm |
|---|---|
| Tuesday | 9am - 6pm |
| Wednesday | 9am - 6pm |
| Thursday | 9am - 6pm |
| Friday | 9am - 6pm |
| Saturday | 9am - 4pm |
| Sunday | 10am - 4pm |
| Colleges & Universities | Distance | ||
|---|---|---|---|
| Colleges & Universities | Distance | ||
| Drive: | 13 min | 4.8 mi | |
| Drive: | 13 min | 4.8 mi | |
| Drive: | 12 min | 4.8 mi | |
| Drive: | 12 min | 5.2 mi |
 The GreatSchools Rating helps parents compare schools within a state based on a variety of school quality indicators and provides a helpful picture of how effectively each school serves all of its students. Ratings are on a scale of 1 (below average) to 10 (above average) and can include test scores, college readiness, academic progress, advanced courses, equity, discipline and attendance data. We also advise parents to visit schools, consider other information on school performance and programs, and consider family needs as part of the school selection process.
The GreatSchools Rating helps parents compare schools within a state based on a variety of school quality indicators and provides a helpful picture of how effectively each school serves all of its students. Ratings are on a scale of 1 (below average) to 10 (above average) and can include test scores, college readiness, academic progress, advanced courses, equity, discipline and attendance data. We also advise parents to visit schools, consider other information on school performance and programs, and consider family needs as part of the school selection process.
View GreatSchools Rating Methodology
Data provided by GreatSchools.org © 2026. All rights reserved.
Transportation options available in Conshohocken include Gulph Mills, located 2.9 miles from Madison West Elm. Madison West Elm is near Philadelphia International, located 23.8 miles or 38 minutes away, and Trenton Mercer, located 38.5 miles or 53 minutes away.
| Transit / Subway | Distance | ||
|---|---|---|---|
| Transit / Subway | Distance | ||
| Drive: | 6 min | 2.9 mi | |
| Drive: | 10 min | 3.6 mi | |
| Drive: | 8 min | 3.6 mi | |
| Drive: | 11 min | 5.0 mi | |
| Drive: | 11 min | 5.3 mi |
| Commuter Rail | Distance | ||
|---|---|---|---|
| Commuter Rail | Distance | ||
| Walk: | 5 min | 0.3 mi | |
|
|
Drive: | 5 min | 1.7 mi |
|
|
Drive: | 8 min | 3.4 mi |
| Drive: | 10 min | 3.7 mi | |
|
|
Drive: | 10 min | 4.3 mi |
| Airports | Distance | ||
|---|---|---|---|
| Airports | Distance | ||
|
Philadelphia International
|
Drive: | 38 min | 23.8 mi |
|
Trenton Mercer
|
Drive: | 53 min | 38.5 mi |
Time and distance from Madison West Elm.
| Shopping Centers | Distance | ||
|---|---|---|---|
| Shopping Centers | Distance | ||
| Drive: | 5 min | 1.8 mi | |
| Drive: | 5 min | 1.9 mi | |
| Drive: | 6 min | 2.4 mi |
| Parks and Recreation | Distance | ||
|---|---|---|---|
| Parks and Recreation | Distance | ||
|
Henry Botanic Garden
|
Drive: | 7 min | 2.8 mi |
|
Riverbend Environmental Education Center
|
Drive: | 7 min | 2.9 mi |
|
Saunders Woods Preserve
|
Drive: | 9 min | 3.7 mi |
|
Rolling Hill Park
|
Drive: | 12 min | 4.6 mi |
|
Schuylkill Center for Environmental Education
|
Drive: | 14 min | 5.3 mi |
| Hospitals | Distance | ||
|---|---|---|---|
| Hospitals | Distance | ||
| Drive: | 12 min | 5.1 mi | |
| Drive: | 13 min | 5.2 mi | |
| Drive: | 12 min | 5.4 mi |
| Military Bases | Distance | ||
|---|---|---|---|
| Military Bases | Distance | ||
| Drive: | 28 min | 17.5 mi |
Madison West Elm Photos
-
-
Barefield - Studio
-
-
-
-
-
-
-
Models
-
Studio
-
Studio
-
Studio
-
Studio
-
Studio
-
1 Bedroom
Nearby Apartments
Within 50 Miles of Madison West Elm
Madison West Elm has units with in‑unit washers and dryers, making laundry day simple for residents.
Utilities are not included in rent. Residents should plan to set up and pay for all services separately.
Parking is available at Madison West Elm. Fees may apply depending on the type of parking offered. Contact this property for details.
Madison West Elm has studios to two-bedrooms with rent ranges from $2,091/mo. to $6,041/mo.
Yes, Madison West Elm welcomes pets. Breed restrictions, weight limits, and additional fees may apply. View this property's pet policy.
A good rule of thumb is to spend no more than 30% of your gross income on rent. Based on the lowest available rent of $2,091 for a studio, you would need to earn about $83,640 per year to qualify. Want to double-check your budget? Calculate how much rent you can afford with our Rent Affordability Calculator.
Madison West Elm is offering 1 Month Free for eligible applicants, with rental rates starting at $2,091.
Yes! Madison West Elm offers 3 Matterport 3D Tours. Explore different floor plans and see unit level details, all without leaving home.
What Are Walk Score®, Transit Score®, and Bike Score® Ratings?
Walk Score® measures the walkability of any address. Transit Score® measures access to public transit. Bike Score® measures the bikeability of any address.
What is a Sound Score Rating?
A Sound Score Rating aggregates noise caused by vehicle traffic, airplane traffic and local sources










