-
Monthly Rent
$1,302 - $4,056
-
Bedrooms
1 - 4 bd
-
Bathrooms
1 - 3 ba
-
Square Feet
750 - 2,187 sq ft
Highlights
- English and Spanish Speaking Staff
- Tanning Salon
- Cabana
- Pet Washing Station
- High Ceilings
- Walk-In Closets
- Deck
- Pet Play Area
- Island Kitchen
Pricing & Floor Plans
-
Unit 55-5514price $1,302Unit Specialsquare feet 750availibility Now
-
Unit 34-3413price $1,320Unit Specialsquare feet 750availibility Now
-
Unit 8-813price $1,422Unit Specialsquare feet 750availibility Now
-
Unit 5-516price $1,307Unit Specialsquare feet 823availibility Now
-
Unit 8-816price $1,422Unit Specialsquare feet 823availibility Now
-
Unit 36-3616price $1,412Unit Specialsquare feet 823availibility Mar 31
-
Unit 52-5214price $1,399square feet 788availibility Now
-
Unit 18-1814price $1,487square feet 788availibility Mar 5
-
Unit 46-4614price $1,502square feet 806availibility Apr 11
-
Unit 63-6314price $1,612Unit Specialsquare feet 903availibility Mar 6
-
Unit 22-2213price $1,612Unit Specialsquare feet 903availibility Mar 13
-
Unit 50-5014price $1,612Unit Specialsquare feet 903availibility Jul 3
-
Unit 61-6112price $1,627Unit Specialsquare feet 840availibility Mar 10
-
Unit 54-5415price $1,627Unit Specialsquare feet 840availibility Apr 5
-
Unit 35-3512price $1,512Unit Specialsquare feet 840availibility Apr 10
-
Unit 59-5913price $1,667square feet 1,018availibility Mar 18
-
Unit 38-3814price $1,667square feet 1,018availibility Apr 6
-
Unit 25-2516price $1,848Unit Specialsquare feet 1,127availibility Now
-
Unit 43-4311price $1,779Unit Specialsquare feet 1,127availibility Mar 24
-
Unit 46-4616price $1,844Unit Specialsquare feet 1,127availibility Apr 6
-
Unit 53-5315price $1,803Unit Specialsquare feet 1,275availibility Now
-
Unit 57-5712price $1,880Unit Specialsquare feet 1,275availibility Now
-
Unit 49-4915price $1,936Unit Specialsquare feet 1,275availibility Now
-
Unit 19-1911price $2,023Unit Specialsquare feet 1,387availibility Now
-
Unit 45-4516price $2,254Unit Specialsquare feet 1,387availibility Mar 9
-
Unit 25-2511price $2,149Unit Specialsquare feet 1,387availibility Apr 2
-
Unit 25-2515price $1,828square feet 1,181availibility Mar 11
-
Unit 62-6215price $1,924square feet 1,181availibility Apr 14
-
Unit 63-6316price $2,426square feet 1,505availibility Mar 5
-
Unit 38-3811price $2,441square feet 1,505availibility Apr 7
-
Unit 63-6315price $2,536square feet 1,586availibility Apr 2
-
Unit 10-1017price $2,678Unit Specialsquare feet 2,005availibility Now
-
Unit 18-1817price $2,723square feet 2,187availibility Now
-
Unit 55-5514price $1,302Unit Specialsquare feet 750availibility Now
-
Unit 34-3413price $1,320Unit Specialsquare feet 750availibility Now
-
Unit 8-813price $1,422Unit Specialsquare feet 750availibility Now
-
Unit 5-516price $1,307Unit Specialsquare feet 823availibility Now
-
Unit 8-816price $1,422Unit Specialsquare feet 823availibility Now
-
Unit 36-3616price $1,412Unit Specialsquare feet 823availibility Mar 31
-
Unit 52-5214price $1,399square feet 788availibility Now
-
Unit 18-1814price $1,487square feet 788availibility Mar 5
-
Unit 46-4614price $1,502square feet 806availibility Apr 11
-
Unit 63-6314price $1,612Unit Specialsquare feet 903availibility Mar 6
-
Unit 22-2213price $1,612Unit Specialsquare feet 903availibility Mar 13
-
Unit 50-5014price $1,612Unit Specialsquare feet 903availibility Jul 3
-
Unit 61-6112price $1,627Unit Specialsquare feet 840availibility Mar 10
-
Unit 54-5415price $1,627Unit Specialsquare feet 840availibility Apr 5
-
Unit 35-3512price $1,512Unit Specialsquare feet 840availibility Apr 10
-
Unit 59-5913price $1,667square feet 1,018availibility Mar 18
-
Unit 38-3814price $1,667square feet 1,018availibility Apr 6
-
Unit 25-2516price $1,848Unit Specialsquare feet 1,127availibility Now
-
Unit 43-4311price $1,779Unit Specialsquare feet 1,127availibility Mar 24
-
Unit 46-4616price $1,844Unit Specialsquare feet 1,127availibility Apr 6
-
Unit 53-5315price $1,803Unit Specialsquare feet 1,275availibility Now
-
Unit 57-5712price $1,880Unit Specialsquare feet 1,275availibility Now
-
Unit 49-4915price $1,936Unit Specialsquare feet 1,275availibility Now
-
Unit 19-1911price $2,023Unit Specialsquare feet 1,387availibility Now
-
Unit 45-4516price $2,254Unit Specialsquare feet 1,387availibility Mar 9
-
Unit 25-2511price $2,149Unit Specialsquare feet 1,387availibility Apr 2
-
Unit 25-2515price $1,828square feet 1,181availibility Mar 11
-
Unit 62-6215price $1,924square feet 1,181availibility Apr 14
-
Unit 63-6316price $2,426square feet 1,505availibility Mar 5
-
Unit 38-3811price $2,441square feet 1,505availibility Apr 7
-
Unit 63-6315price $2,536square feet 1,586availibility Apr 2
-
Unit 10-1017price $2,678Unit Specialsquare feet 2,005availibility Now
-
Unit 18-1817price $2,723square feet 2,187availibility Now
Fees and Policies
The fees listed below are community-provided and may exclude utilities or add-ons. All payments are made directly to the property and are non-refundable unless otherwise specified. Use the Cost Calculator to determine costs based on your needs.
-
One-Time Basics
-
Due at Application
-
Application Fee Per ApplicantCharged per applicant.$65
-
-
Due at Move-In
-
Administrative FeeCharged per unit.$150
-
-
Due at Application
-
Dogs
-
Monthly Pet FeeMax of 2. Charged per pet.$20
-
One-Time Pet FeeMax of 2. Charged per pet.$250
0 lbs. Weight Limit -
-
Cats
-
Monthly Pet FeeMax of 2. Charged per pet.$20
-
One-Time Pet FeeMax of 2. Charged per pet.$250
0 lbs. Weight Limit -
Property Fee Disclaimer: Based on community-supplied data and independent market research. Subject to change without notice. May exclude fees for mandatory or optional services and usage-based utilities.
Details
Lease Options
-
3 - 18 Month Leases
Property Information
-
Built in 2024
-
418 units/4 stories
Matterport 3D Tours
Select a unit to view pricing & availability
About Luxe of Buda
The Luxe of Buda offers all the convenience of big-city life with the livability and splendor of small-town charm. Ideally situated along the booming I-35 corridor just south of Austin, this one-of-a-kind community is located in the historic community of Buda.
Luxe of Buda is an apartment community located in Hays County and the 78610 ZIP Code. This area is served by the Hays Consolidated Independent attendance zone.
Unique Features
- Full-size Washer/Dryer Connections
- 10-Foot Ceilings & 8-Foot Doors*
- Character/style
- Airy Plant Shelves & Window Seats*
- Full Depth 8” to 18” Cellulose Sound Insulation for Optimal Privacy & Noise Control - Industry Leade
- Private Exterior Spaces*
- Outdoor Living Spaces*
- Separate Walk-in Showers with Rainwater Showerheads*
- Sleek Oversized Brushed Nickel Fixtures
- Spectrum All-fiber High Speed Gig Internet
- 2-4 Reserved Private Parking Spaces with One- & Two- Car Attached Garage
- 2-Inch Custom Window Treatments
- Crown Molding in Living Room, Dining Room & Primary Bedrooms*
- Custom Color Scheme with Optional Accent Walls*
- Designer Kitchen Cabinets
- ENERGY STAR® Certified Homes
- Expansive Living & Dining Spaces
- Garden Tubs
- Pantries with Built-in Shelves*
- Built-In Computer Workstation & Desk*
- Natural Light
- Under-Cabinet Lighting and Stainless Steel ENERGY STAR® Samsung® Appliances equipped with Built-in A
- Contemporary Lighting and Ceiling Fans*
- Elegant Oversized Chef’s Kitchen
- Energy-Efficient Insulation, Reflective Roof, Double-Pane Windows, 16 SEER A/C & Energy-Saving Heat
- One- to Four- Bedroom Single-Family Homes
- Porcelain Tile Backsplashes in Kitchen
- Smart Programmable Thermostats
- Dual Sinks*
- Eco-friendly, durable, wood plank-style flooring
- Newly Built
- Quartz Countertops in Kitchen & Baths
Community Amenities
Clubhouse
Business Center
Grill
Gated
- Package Service
- Community-Wide WiFi
- Wi-Fi
- Maintenance on site
- Property Manager on Site
- Trash Pickup - Door to Door
- Pet Play Area
- Pet Washing Station
- EV Charging
- Wheelchair Accessible
- Business Center
- Clubhouse
- Tanning Salon
- Gated
- Cabana
- Grill
- Dog Park
Apartment Features
Air Conditioning
Dishwasher
Washer/Dryer Hookup
High Speed Internet Access
Hardwood Floors
Walk-In Closets
Island Kitchen
Microwave
Indoor Features
- High Speed Internet Access
- Washer/Dryer Hookup
- Air Conditioning
- Heating
- Ceiling Fans
- Double Vanities
- Tub/Shower
- Wheelchair Accessible (Rooms)
Kitchen Features & Appliances
- Dishwasher
- Disposal
- Ice Maker
- Stainless Steel Appliances
- Pantry
- Island Kitchen
- Microwave
- Oven
- Refrigerator
- Quartz Countertops
Model Details
- Hardwood Floors
- Dining Room
- High Ceilings
- Crown Molding
- Views
- Walk-In Closets
- Double Pane Windows
- Large Bedrooms
- Balcony
- Patio
- Deck
- Package Service
- Community-Wide WiFi
- Wi-Fi
- Maintenance on site
- Property Manager on Site
- Trash Pickup - Door to Door
- Pet Play Area
- Pet Washing Station
- EV Charging
- Wheelchair Accessible
- Business Center
- Clubhouse
- Tanning Salon
- Gated
- Cabana
- Grill
- Dog Park
- Full-size Washer/Dryer Connections
- 10-Foot Ceilings & 8-Foot Doors*
- Character/style
- Airy Plant Shelves & Window Seats*
- Full Depth 8” to 18” Cellulose Sound Insulation for Optimal Privacy & Noise Control - Industry Leade
- Private Exterior Spaces*
- Outdoor Living Spaces*
- Separate Walk-in Showers with Rainwater Showerheads*
- Sleek Oversized Brushed Nickel Fixtures
- Spectrum All-fiber High Speed Gig Internet
- 2-4 Reserved Private Parking Spaces with One- & Two- Car Attached Garage
- 2-Inch Custom Window Treatments
- Crown Molding in Living Room, Dining Room & Primary Bedrooms*
- Custom Color Scheme with Optional Accent Walls*
- Designer Kitchen Cabinets
- ENERGY STAR® Certified Homes
- Expansive Living & Dining Spaces
- Garden Tubs
- Pantries with Built-in Shelves*
- Built-In Computer Workstation & Desk*
- Natural Light
- Under-Cabinet Lighting and Stainless Steel ENERGY STAR® Samsung® Appliances equipped with Built-in A
- Contemporary Lighting and Ceiling Fans*
- Elegant Oversized Chef’s Kitchen
- Energy-Efficient Insulation, Reflective Roof, Double-Pane Windows, 16 SEER A/C & Energy-Saving Heat
- One- to Four- Bedroom Single-Family Homes
- Porcelain Tile Backsplashes in Kitchen
- Smart Programmable Thermostats
- Dual Sinks*
- Eco-friendly, durable, wood plank-style flooring
- Newly Built
- Quartz Countertops in Kitchen & Baths
- High Speed Internet Access
- Washer/Dryer Hookup
- Air Conditioning
- Heating
- Ceiling Fans
- Double Vanities
- Tub/Shower
- Wheelchair Accessible (Rooms)
- Dishwasher
- Disposal
- Ice Maker
- Stainless Steel Appliances
- Pantry
- Island Kitchen
- Microwave
- Oven
- Refrigerator
- Quartz Countertops
- Hardwood Floors
- Dining Room
- High Ceilings
- Crown Molding
- Views
- Walk-In Closets
- Double Pane Windows
- Large Bedrooms
- Balcony
- Patio
- Deck
| Monday | 8am - 6pm |
|---|---|
| Tuesday | 8am - 6pm |
| Wednesday | 8am - 6pm |
| Thursday | 8am - 7pm |
| Friday | 8am - 6pm |
| Saturday | 8am - 6pm |
| Sunday | 12pm - 5pm |
| Colleges & Universities | Distance | ||
|---|---|---|---|
| Colleges & Universities | Distance | ||
| Drive: | 21 min | 13.4 mi | |
| Drive: | 20 min | 14.2 mi | |
| Drive: | 25 min | 14.5 mi | |
| Drive: | 29 min | 21.2 mi |
 The GreatSchools Rating helps parents compare schools within a state based on a variety of school quality indicators and provides a helpful picture of how effectively each school serves all of its students. Ratings are on a scale of 1 (below average) to 10 (above average) and can include test scores, college readiness, academic progress, advanced courses, equity, discipline and attendance data. We also advise parents to visit schools, consider other information on school performance and programs, and consider family needs as part of the school selection process.
The GreatSchools Rating helps parents compare schools within a state based on a variety of school quality indicators and provides a helpful picture of how effectively each school serves all of its students. Ratings are on a scale of 1 (below average) to 10 (above average) and can include test scores, college readiness, academic progress, advanced courses, equity, discipline and attendance data. We also advise parents to visit schools, consider other information on school performance and programs, and consider family needs as part of the school selection process.
View GreatSchools Rating Methodology
Data provided by GreatSchools.org © 2026. All rights reserved.
Luxe of Buda Photos
-
Luxe of Buda
-
Clubhouse
-
Living Room
-
A4-Haven-Bedroom
-
D1-Indulge-Living Room
-
D1-Indulge-Kitchen
-
Kitchen
-
Kitchen
-
D1-Indulge-Bedroom
Models
-
A1-Retreat-Floorplan
-
A1-Retreat-Living Room
-
A1-Retreat-Living Room
-
A1-Retreat-Kitchen
-
A1-Retreat-Kitchen
-
A1-Retreat-Kitchen
Nearby Apartments
Within 50 Miles of Luxe of Buda
While Luxe of Buda does not offer in-unit laundry, some units include washer and dryer hookups so residents can install their own appliances.
Utilities are not included in rent. Residents should plan to set up and pay for all services separately.
Contact this property for parking details.
Luxe of Buda has one to four-bedrooms with rent ranges from $1,302/mo. to $4,056/mo.
Yes, Luxe of Buda welcomes pets. Breed restrictions, weight limits, and additional fees may apply. View this property's pet policy.
A good rule of thumb is to spend no more than 30% of your gross income on rent. Based on the lowest available rent of $1,302 for a one-bedroom, you would need to earn about $52,080 per year to qualify. Want to double-check your budget? Calculate how much rent you can afford with our Rent Affordability Calculator.
Luxe of Buda is offering 2 Months Free for eligible applicants, with rental rates starting at $1,302.
Yes! Luxe of Buda offers 26 Matterport 3D Tours. Explore different floor plans and see unit level details, all without leaving home.
What Are Walk Score®, Transit Score®, and Bike Score® Ratings?
Walk Score® measures the walkability of any address. Transit Score® measures access to public transit. Bike Score® measures the bikeability of any address.
What is a Sound Score Rating?
A Sound Score Rating aggregates noise caused by vehicle traffic, airplane traffic and local sources
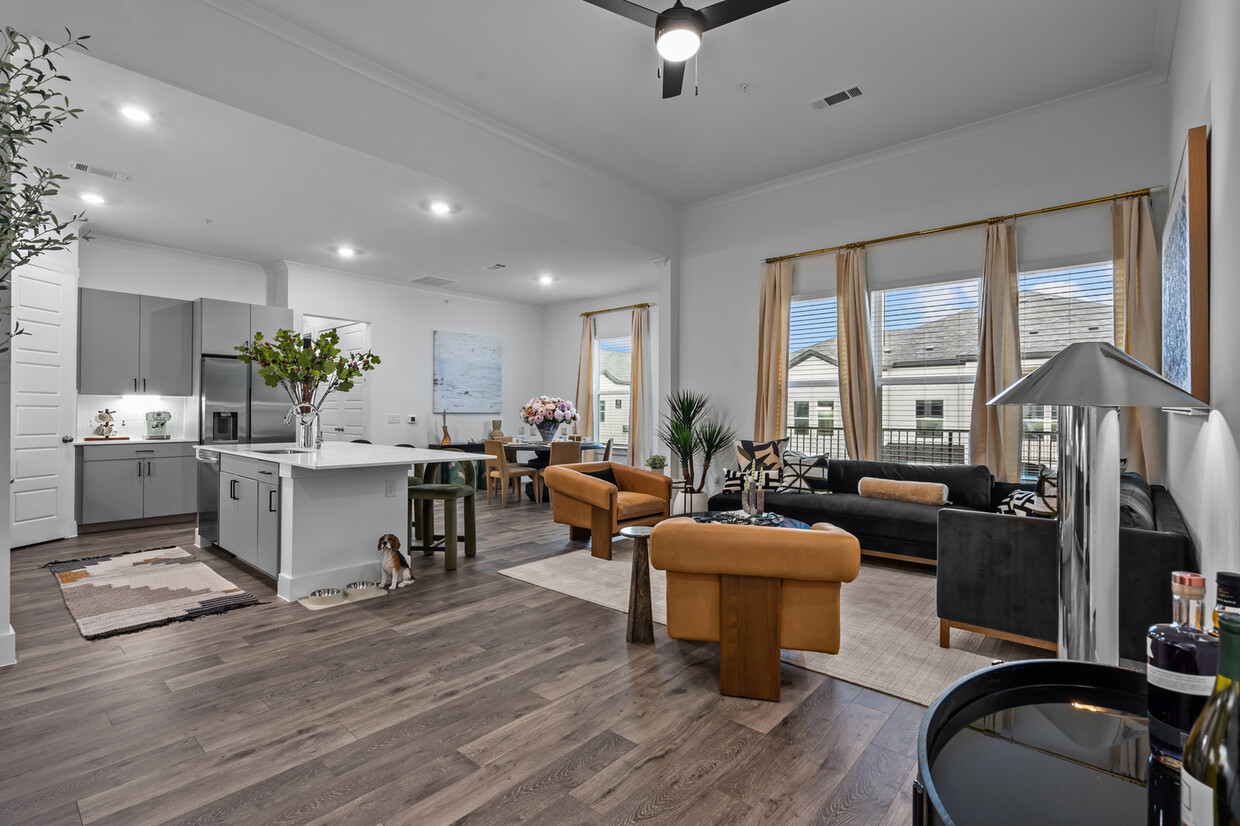
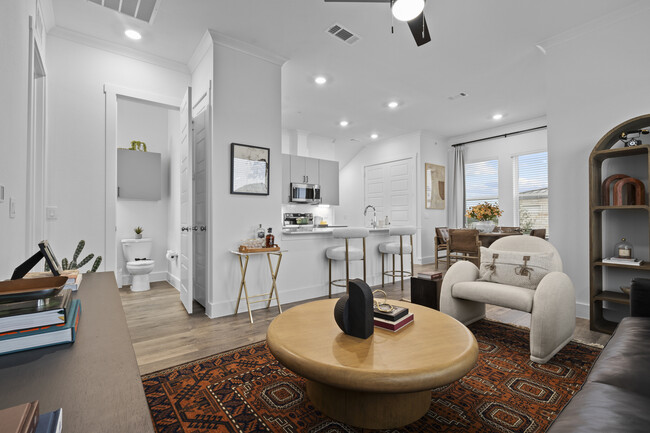
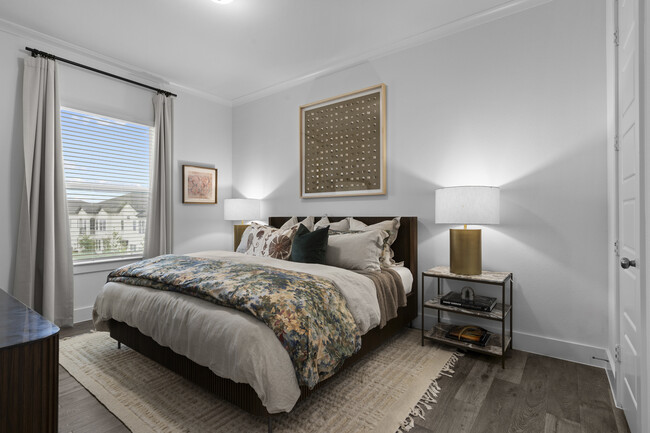
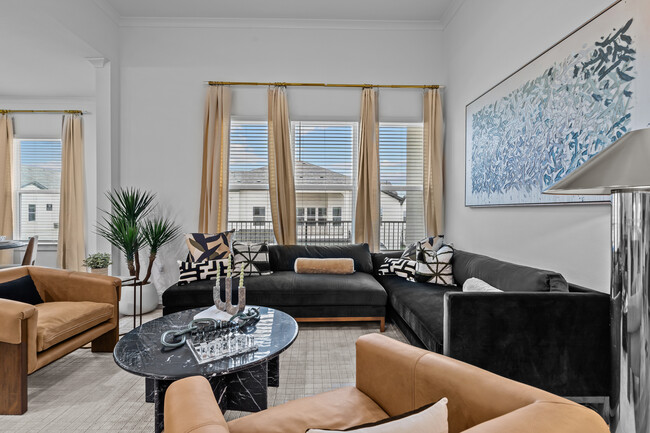
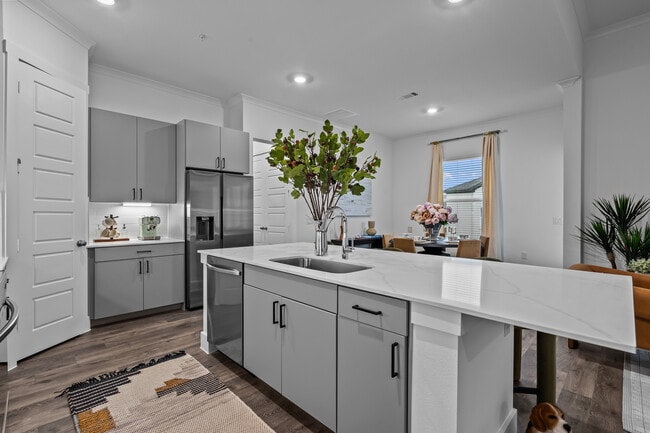
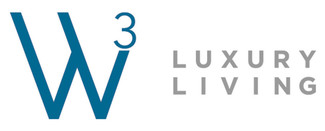




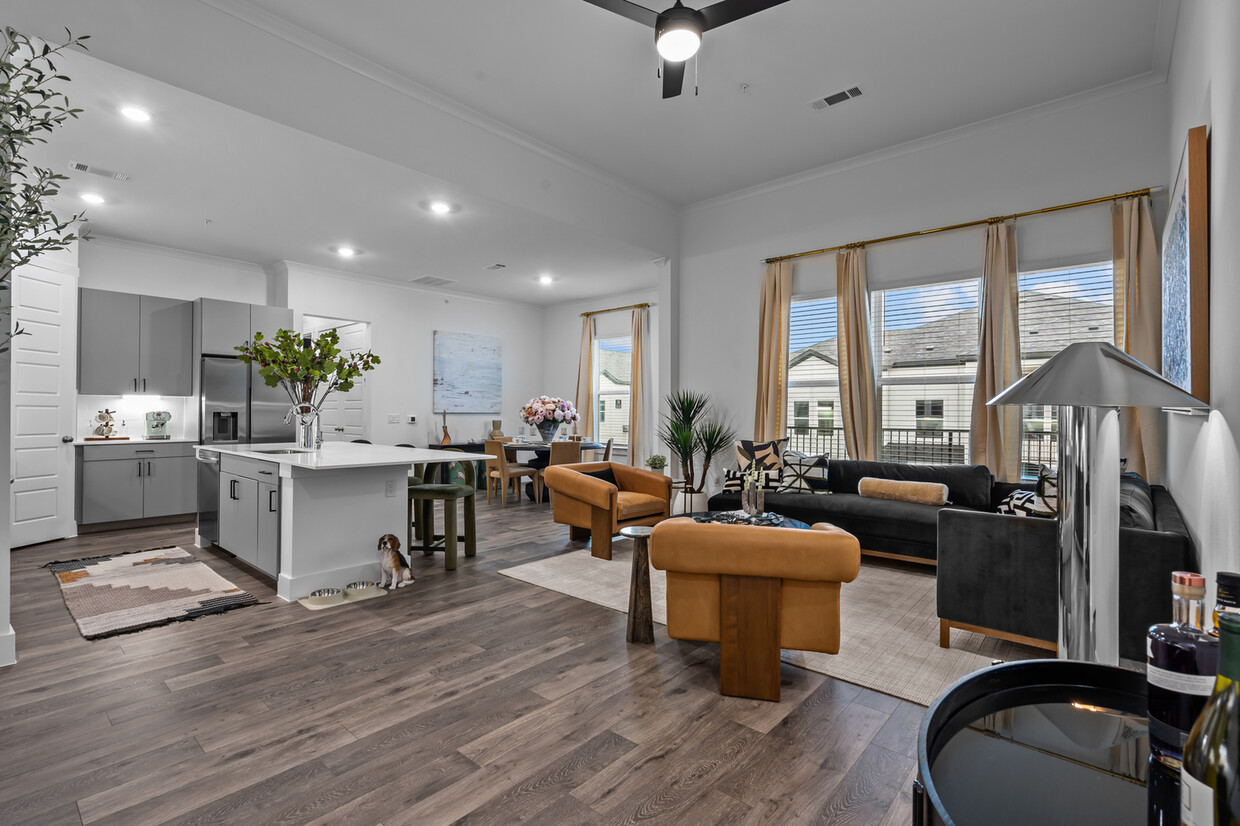
Property Manager Responded