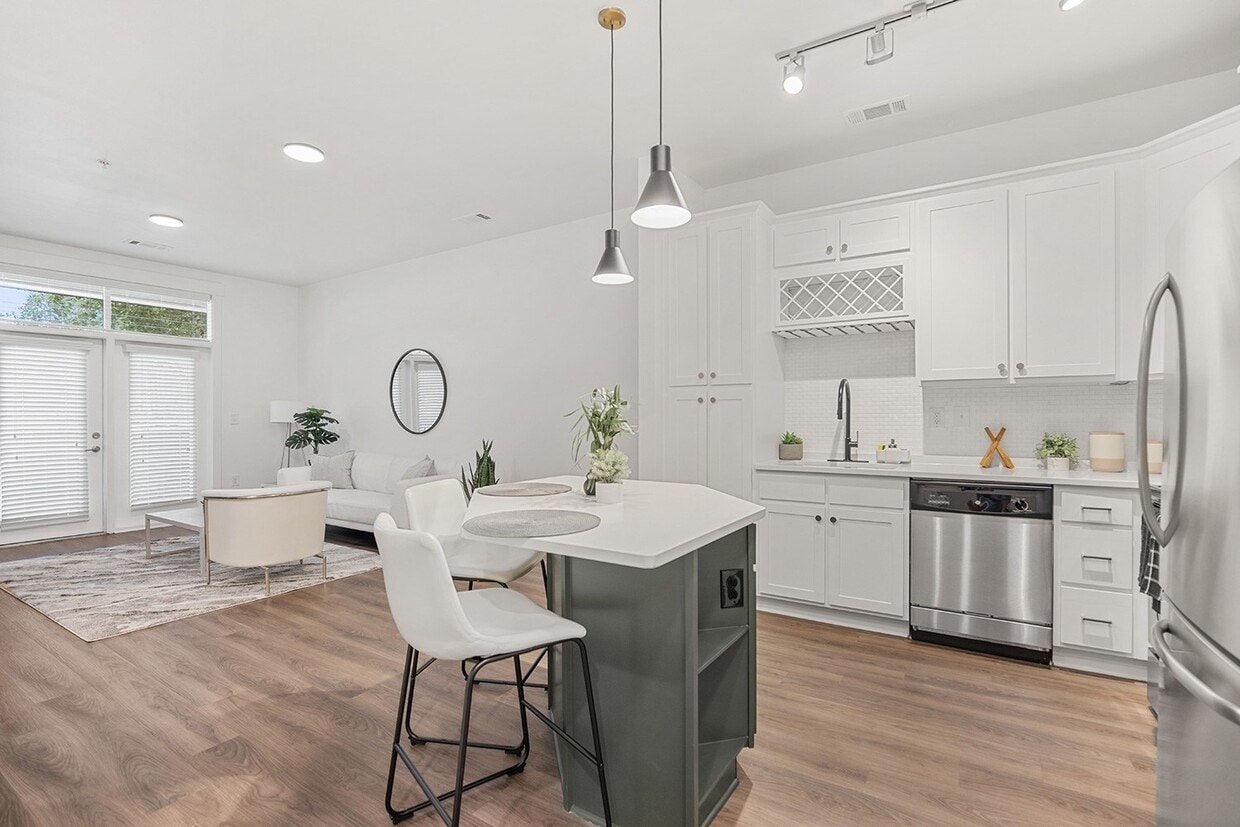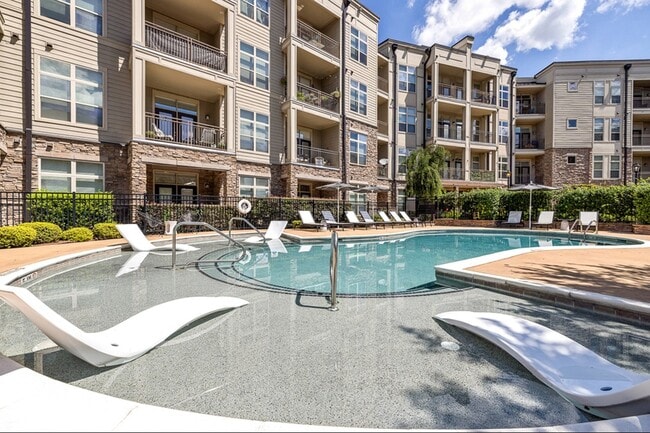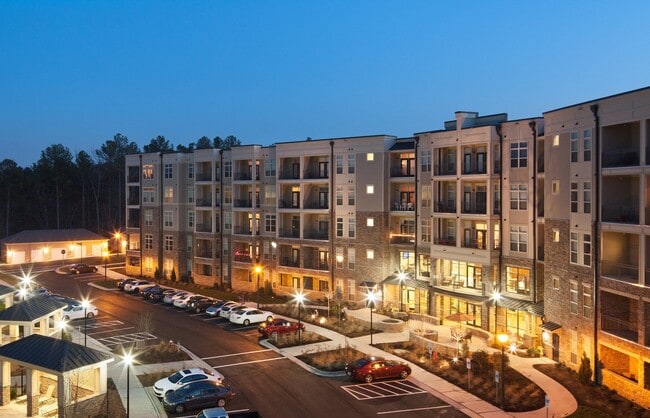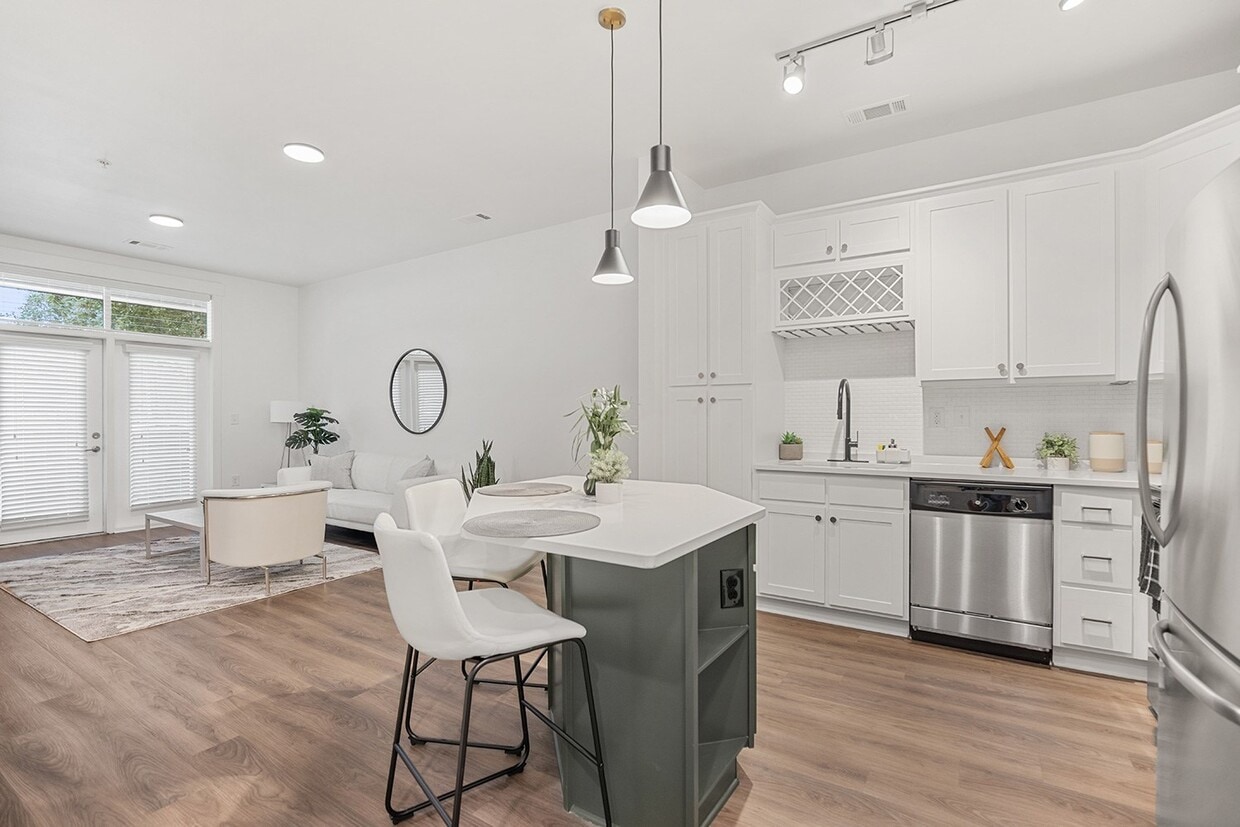Lofts at Weston Lakeside
2101 Lakeside Lofts Cir,
Cary,
NC
27513
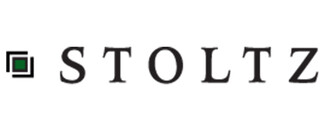
-
Monthly Rent
$1,400 - $7,565
-
Bedrooms
1 - 3 bd
-
Bathrooms
1 - 2 ba
-
Square Feet
817 - 1,546 sq ft

Highlights
- Waterfront
- Pickleball Court
- Floor to Ceiling Windows
- Media Center/Movie Theatre
- Roof Terrace
- Cabana
- Porch
- Pet Washing Station
- High Ceilings
Pricing & Floor Plans
-
Unit 2031price $1,400square feet 824availibility Now
-
Unit 2004price $1,432square feet 817availibility Now
-
Unit 2306price $1,482square feet 817availibility Mar 14
-
Unit 1004price $1,485square feet 884availibility Now
-
Unit 1023price $1,485square feet 884availibility Now
-
Unit 1204price $1,535square feet 884availibility Now
-
Unit 2322price $1,599square feet 896availibility Mar 16
-
Unit 1324price $1,486square feet 822availibility Apr 6
-
Unit 1221price $1,530square feet 871availibility Apr 20
-
Unit 2128price $1,786square feet 1,191availibility Now
-
Unit 2130price $1,786square feet 1,191availibility Now
-
Unit 1008price $1,786square feet 1,191availibility Now
-
Unit 1127price $1,821square feet 1,208availibility Now
-
Unit 2428price $1,871square feet 1,208availibility Now
-
Unit 1227price $1,871square feet 1,208availibility Now
-
Unit 2435price $2,130square feet 1,394availibility Now
-
Unit 2209price $1,852square feet 1,199availibility Mar 18
-
Unit 1035price $2,176square feet 1,473availibility Now
-
Unit 1135price $2,176square feet 1,473availibility Now
-
Unit 2313price $2,240square feet 1,546availibility Mar 14
-
Unit 2031price $1,400square feet 824availibility Now
-
Unit 2004price $1,432square feet 817availibility Now
-
Unit 2306price $1,482square feet 817availibility Mar 14
-
Unit 1004price $1,485square feet 884availibility Now
-
Unit 1023price $1,485square feet 884availibility Now
-
Unit 1204price $1,535square feet 884availibility Now
-
Unit 2322price $1,599square feet 896availibility Mar 16
-
Unit 1324price $1,486square feet 822availibility Apr 6
-
Unit 1221price $1,530square feet 871availibility Apr 20
-
Unit 2128price $1,786square feet 1,191availibility Now
-
Unit 2130price $1,786square feet 1,191availibility Now
-
Unit 1008price $1,786square feet 1,191availibility Now
-
Unit 1127price $1,821square feet 1,208availibility Now
-
Unit 2428price $1,871square feet 1,208availibility Now
-
Unit 1227price $1,871square feet 1,208availibility Now
-
Unit 2435price $2,130square feet 1,394availibility Now
-
Unit 2209price $1,852square feet 1,199availibility Mar 18
-
Unit 1035price $2,176square feet 1,473availibility Now
-
Unit 1135price $2,176square feet 1,473availibility Now
-
Unit 2313price $2,240square feet 1,546availibility Mar 14
Fees and Policies
The fees listed below are community-provided and may exclude utilities or add-ons. All payments are made directly to the property and are non-refundable unless otherwise specified. Use the Cost Calculator to determine costs based on your needs.
-
Utilities & Essentials
-
Valet TrashCharged per unit.$25 / mo
-
Pest ControlCharged per unit.$4 / mo
-
-
One-Time Basics
-
Due at Application
-
Application Fee Per ApplicantCharged per applicant.$75
-
-
Due at Move-In
-
Administrative FeeCharged per unit.$250
-
-
Due at Application
-
Dogs
-
Dog FeeCharged per pet.$350
-
Dog RentCharged per pet.$35 / mo
Restrictions:The following breeds (and any mixes of the breeds) are restricted from the community: American Pit Bull Terrier, American Staffordshire Terrier, Akita, Alaskan Malamutes, American Bull Dog, Belgian Malinois, Boerboels, Bull Terrier, Cane Corso, Chow Chow, Doberman Pinscher, Dogo Argentino, English Mastiff, Fila or Brazilian Mastiff, German Shepherds, Great Danes, Irish Wolfhounds, Mastiffs, Malamutes, Pit bulls, Presa Mallorquin (Ca Debou), Presa Canario, Rottweiler, Staffordshire Bull Terrier.Read More Read LessComments -
-
Cats
-
Cat FeeCharged per pet.$350
-
Cat RentCharged per pet.$35 / mo
Restrictions:Comments -
-
Deposit Waiver ProgramThe community participates in the Deposit Waiver Program, which eliminates the need for an upfront deposit. Instead, residents pay a non-refundable monthly fee of $35. Charged per unit.$35
Property Fee Disclaimer: Based on community-supplied data and independent market research. Subject to change without notice. May exclude fees for mandatory or optional services and usage-based utilities.
Details
Lease Options
-
4 - 18 Month Leases
Property Information
-
Built in 2013
-
215 units/5 stories
Matterport 3D Tours
Select a unit to view pricing & availability
About Lofts at Weston Lakeside
Lofts at Weston is a pet-friendly, luxury apartment community located minutes away from Umstead State Park, SAS, and Raleigh-Durham International Airport. Our newly renovated 1, 2 and 3-bedroom apartments, with space ranging from 729 - 1,546 sq. ft., come fully equipped with modern features including vinyl plan flooring throughout the entire unit, a washer and dryer, stainless steel appliances, private balconies, walk-in closets, and other luxury amenities. Additionally, while offering various luxury services including an outdoor swimming pool, newly renovated fitness center, a clubhouse, a rooftop lounge area, and much more, we're sure to have a place you can call home. Contact our staff today to schedule a personalized tour!
Lofts at Weston Lakeside is an apartment community located in Wake County and the 27513 ZIP Code. This area is served by the Wake County attendance zone.
Unique Features
- Cabanas with TV, Grills and Kitchen (coming soon)
- Car Wash and Detailing Area
- Modern Kitchen with Island
- Resort Style Pool with sun shelf
- Controlled Building Access
- Garbage Disposal
- Contrast Cabinetry*
- Granite/Quartz Countertops
- Online Payments Available
- Renovated Units Available
- $35 Zero Security Deposit Waiver Fee
- Electronic Payments Accepted
- Professional On-site Maintenance
- On-Site Parking
- Private Garages Available
- State-of-the-art Fitness Center
- ADA Units Available
- Ceiling Fan*
- Full Size Washer/Dryer
- Private Balcony/Patio
- Smart Apartment Home*
- 2 Pet Parks
- On-site Storage Units Available
- Extensive Resident Clubhouse
- Large Windows
- Located Along Lake Crabtree
- Pickleball Court (Coming Soon)
- Rooftop Social Lounge
- Vinyl Plank Flooring in Living Space
Contact
Self-Guided Tours Available
This community supports self-guided tours that offer prospective residents the ability to enter, tour, and exit the property without staff assistance. Contact the property for more details.
Community Amenities
Pool
Fitness Center
Elevator
Clubhouse
Roof Terrace
Controlled Access
Recycling
Business Center
Property Services
- Package Service
- Wi-Fi
- Controlled Access
- Maintenance on site
- Property Manager on Site
- 24 Hour Access
- Trash Pickup - Door to Door
- Recycling
- Renters Insurance Program
- Online Services
- Planned Social Activities
- Pet Play Area
- Pet Washing Station
- Car Wash Area
- Wheelchair Accessible
Shared Community
- Elevator
- Business Center
- Clubhouse
- Lounge
- Multi Use Room
- Storage Space
- Conference Rooms
Fitness & Recreation
- Fitness Center
- Pool
- Walking/Biking Trails
- Gameroom
- Media Center/Movie Theatre
- Pickleball Court
Outdoor Features
- Roof Terrace
- Sundeck
- Cabana
- Courtyard
- Grill
- Picnic Area
- Waterfront
- Lake Access
- Dog Park
Apartment Features
Washer/Dryer
Air Conditioning
Dishwasher
High Speed Internet Access
Hardwood Floors
Walk-In Closets
Island Kitchen
Granite Countertops
Indoor Features
- High Speed Internet Access
- Wi-Fi
- Washer/Dryer
- Air Conditioning
- Heating
- Ceiling Fans
- Smoke Free
- Cable Ready
- Satellite TV
- Security System
- Trash Compactor
- Storage Space
- Double Vanities
- Tub/Shower
- Handrails
- Sprinkler System
- Wheelchair Accessible (Rooms)
Kitchen Features & Appliances
- Dishwasher
- Disposal
- Ice Maker
- Granite Countertops
- Stainless Steel Appliances
- Pantry
- Island Kitchen
- Eat-in Kitchen
- Kitchen
- Microwave
- Oven
- Range
- Refrigerator
- Freezer
- Breakfast Nook
- Quartz Countertops
Model Details
- Hardwood Floors
- Carpet
- Tile Floors
- Vinyl Flooring
- Dining Room
- High Ceilings
- Family Room
- Office
- Crown Molding
- Vaulted Ceiling
- Views
- Walk-In Closets
- Double Pane Windows
- Window Coverings
- Large Bedrooms
- Floor to Ceiling Windows
- Balcony
- Patio
- Porch
- Deck
Welcome to Cary, North Carolina, a suburban community in the Research Triangle region. Located between Raleigh and Durham, Cary combines a relaxed atmosphere with convenient access to major employment centers. The town's extensive park system includes Fred G. Bond Metro Park, spanning 310 acres, and Hemlock Bluffs Nature Preserve, offering three miles of nature trails. Current rental trends show moderate rates, with average one-bedroom apartments at $1,442, though prices have seen a slight decrease of 2.3% over the past year. The rental market spans multiple areas, from Preston and Lochmere to downtown Cary. Established neighborhoods include Kildaire Farms and the Bradford district.
Residents enjoy access to over 30 public parks and natural areas connected by 82 miles of greenways. Entertainment options include outdoor concerts at Koka Booth Amphitheatre and performances at the Cary Arts Center.
Learn more about living in Cary- Package Service
- Wi-Fi
- Controlled Access
- Maintenance on site
- Property Manager on Site
- 24 Hour Access
- Trash Pickup - Door to Door
- Recycling
- Renters Insurance Program
- Online Services
- Planned Social Activities
- Pet Play Area
- Pet Washing Station
- Car Wash Area
- Wheelchair Accessible
- Elevator
- Business Center
- Clubhouse
- Lounge
- Multi Use Room
- Storage Space
- Conference Rooms
- Roof Terrace
- Sundeck
- Cabana
- Courtyard
- Grill
- Picnic Area
- Waterfront
- Lake Access
- Dog Park
- Fitness Center
- Pool
- Walking/Biking Trails
- Gameroom
- Media Center/Movie Theatre
- Pickleball Court
- Cabanas with TV, Grills and Kitchen (coming soon)
- Car Wash and Detailing Area
- Modern Kitchen with Island
- Resort Style Pool with sun shelf
- Controlled Building Access
- Garbage Disposal
- Contrast Cabinetry*
- Granite/Quartz Countertops
- Online Payments Available
- Renovated Units Available
- $35 Zero Security Deposit Waiver Fee
- Electronic Payments Accepted
- Professional On-site Maintenance
- On-Site Parking
- Private Garages Available
- State-of-the-art Fitness Center
- ADA Units Available
- Ceiling Fan*
- Full Size Washer/Dryer
- Private Balcony/Patio
- Smart Apartment Home*
- 2 Pet Parks
- On-site Storage Units Available
- Extensive Resident Clubhouse
- Large Windows
- Located Along Lake Crabtree
- Pickleball Court (Coming Soon)
- Rooftop Social Lounge
- Vinyl Plank Flooring in Living Space
- High Speed Internet Access
- Wi-Fi
- Washer/Dryer
- Air Conditioning
- Heating
- Ceiling Fans
- Smoke Free
- Cable Ready
- Satellite TV
- Security System
- Trash Compactor
- Storage Space
- Double Vanities
- Tub/Shower
- Handrails
- Sprinkler System
- Wheelchair Accessible (Rooms)
- Dishwasher
- Disposal
- Ice Maker
- Granite Countertops
- Stainless Steel Appliances
- Pantry
- Island Kitchen
- Eat-in Kitchen
- Kitchen
- Microwave
- Oven
- Range
- Refrigerator
- Freezer
- Breakfast Nook
- Quartz Countertops
- Hardwood Floors
- Carpet
- Tile Floors
- Vinyl Flooring
- Dining Room
- High Ceilings
- Family Room
- Office
- Crown Molding
- Vaulted Ceiling
- Views
- Walk-In Closets
- Double Pane Windows
- Window Coverings
- Large Bedrooms
- Floor to Ceiling Windows
- Balcony
- Patio
- Porch
- Deck
| Monday | 9am - 6pm |
|---|---|
| Tuesday | 9am - 6pm |
| Wednesday | 9am - 6pm |
| Thursday | 9am - 6pm |
| Friday | 9am - 5pm |
| Saturday | 10am - 5pm |
| Sunday | Closed |
| Colleges & Universities | Distance | ||
|---|---|---|---|
| Colleges & Universities | Distance | ||
| Drive: | 11 min | 7.1 mi | |
| Drive: | 14 min | 8.4 mi | |
| Drive: | 18 min | 9.8 mi | |
| Drive: | 17 min | 9.9 mi |
 The GreatSchools Rating helps parents compare schools within a state based on a variety of school quality indicators and provides a helpful picture of how effectively each school serves all of its students. Ratings are on a scale of 1 (below average) to 10 (above average) and can include test scores, college readiness, academic progress, advanced courses, equity, discipline and attendance data. We also advise parents to visit schools, consider other information on school performance and programs, and consider family needs as part of the school selection process.
The GreatSchools Rating helps parents compare schools within a state based on a variety of school quality indicators and provides a helpful picture of how effectively each school serves all of its students. Ratings are on a scale of 1 (below average) to 10 (above average) and can include test scores, college readiness, academic progress, advanced courses, equity, discipline and attendance data. We also advise parents to visit schools, consider other information on school performance and programs, and consider family needs as part of the school selection process.
View GreatSchools Rating Methodology
Data provided by GreatSchools.org © 2026. All rights reserved.
Lofts at Weston Lakeside Photos
-
Lofts at Weston Lakeside
-
Lofts Luxury Upgraded 1 Bed, 1 Bath home (RA3)
-
Resort Style Pool with sun shelf
-
Resort Style Pool with sun shelf
-
Resort Style Pool with sun shelf
-
-
Adjacent to Lake Crabtree
-
-
State-of-the-art Fitness Center
Models
-
1 Bedroom
-
1 Bedroom
-
1 Bedroom
-
1 Bedroom
-
1 Bedroom
-
2 Bedrooms
Nearby Apartments
Within 50 Miles of Lofts at Weston Lakeside
Lofts at Weston Lakeside has units with in‑unit washers and dryers, making laundry day simple for residents.
Utilities are not included in rent. Residents should plan to set up and pay for all services separately.
Parking is available at Lofts at Weston Lakeside. Fees may apply depending on the type of parking offered. Contact this property for details.
Lofts at Weston Lakeside has one to three-bedrooms with rent ranges from $1,400/mo. to $7,565/mo.
Yes, Lofts at Weston Lakeside welcomes pets. Breed restrictions, weight limits, and additional fees may apply. View this property's pet policy.
A good rule of thumb is to spend no more than 30% of your gross income on rent. Based on the lowest available rent of $1,400 for a one-bedroom, you would need to earn about $56,000 per year to qualify. Want to double-check your budget? Calculate how much rent you can afford with our Rent Affordability Calculator.
Lofts at Weston Lakeside is offering Specials for eligible applicants, with rental rates starting at $1,400.
Yes! Lofts at Weston Lakeside offers 3 Matterport 3D Tours. Explore different floor plans and see unit level details, all without leaving home.
What Are Walk Score®, Transit Score®, and Bike Score® Ratings?
Walk Score® measures the walkability of any address. Transit Score® measures access to public transit. Bike Score® measures the bikeability of any address.
What is a Sound Score Rating?
A Sound Score Rating aggregates noise caused by vehicle traffic, airplane traffic and local sources
