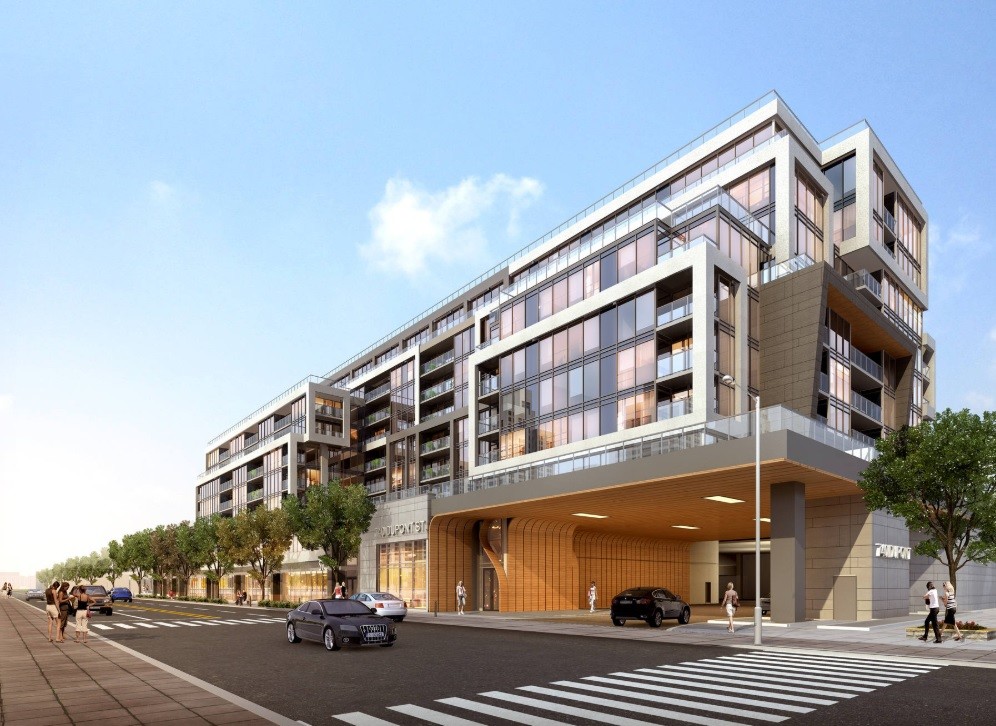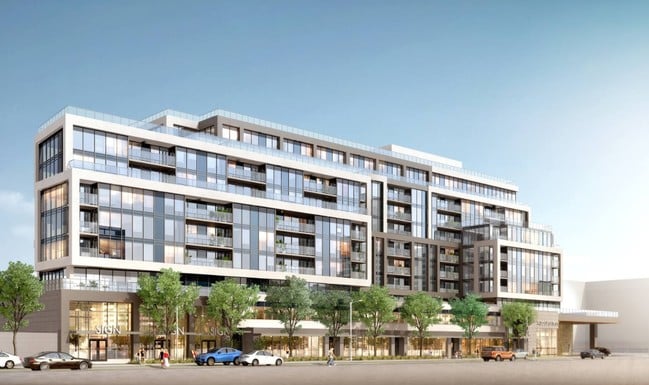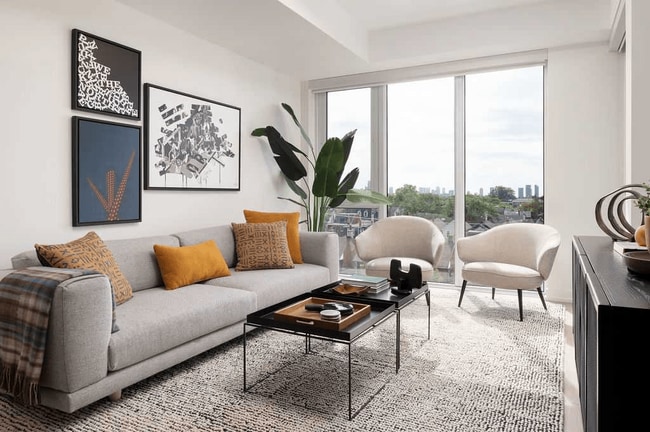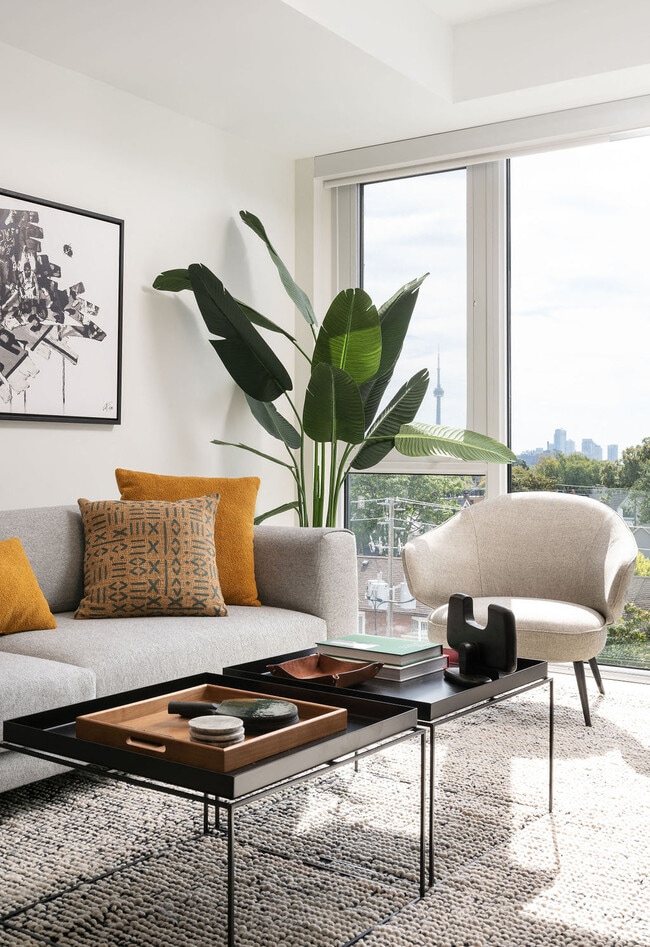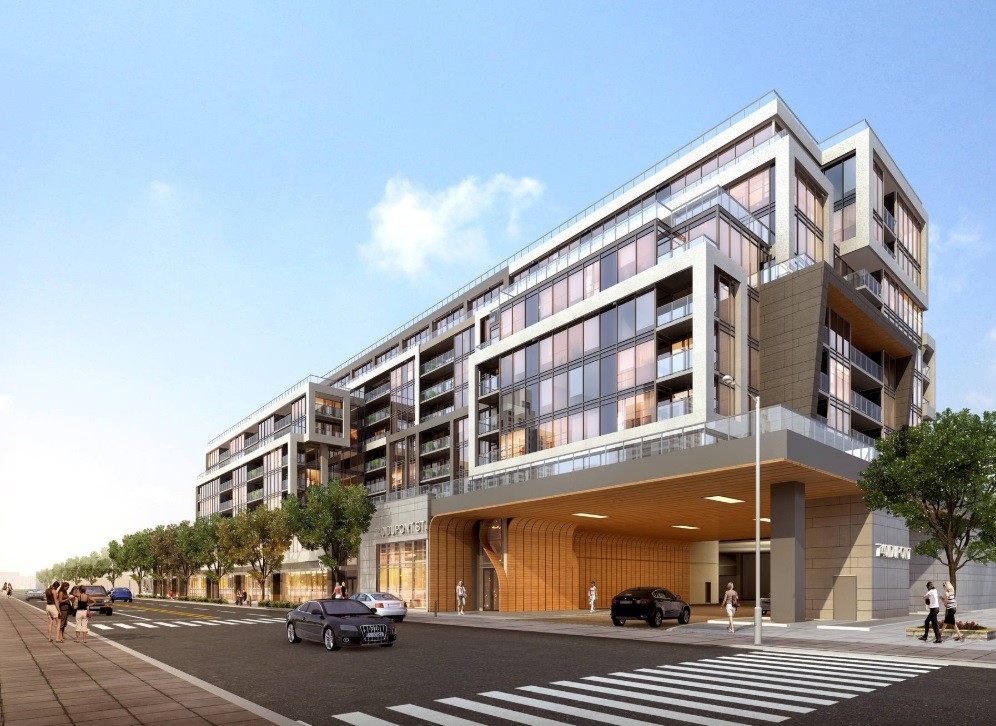Litho
740 Dupont St,
Toronto,
ON
M6G 1Z6

-
Monthly Rent
C$2,320 - C$4,580
-
Bedrooms
1 - 3 bd
-
Bathrooms
1 - 2 ba
-
Square Feet
528 - 1,022 sq ft

Highlights
- Walker's Paradise
- Bike-Friendly Area
- Pet Washing Station
- Controlled Access
- Balcony
Pricing & Floor Plans
-
Unit 608price C$2,610square feet 639availibility Now
-
Unit 425price C$2,620square feet 593availibility Now
-
Unit 821price C$2,660square feet 593availibility Now
-
Unit 627price C$2,740square feet 625availibility Feb 19
-
Unit 629price C$2,320square feet 528availibility Mar 4
-
Unit 404price C$2,820square feet 678availibility Mar 4
-
Unit 322price C$3,085square feet 675availibility Now
-
Unit 204price C$3,100square feet 800availibility Now
-
Unit 206price C$3,350square feet 790availibility Now
-
Unit 414price C$3,390square feet 800availibility Now
-
Unit 614price C$3,410square feet 800availibility Now
-
Unit 313price C$3,480square feet 795availibility Now
-
Unit 208price C$3,500square feet 800availibility Now
-
Unit 509price C$3,530square feet 823availibility Now
-
Unit 713price C$3,600square feet 845availibility Now
-
Unit 707price C$3,900square feet 710availibility Now
-
Unit 515price C$4,480square feet 964availibility Now
-
Unit 813price C$3,110square feet 710availibility Feb 14
-
Unit 905price C$3,340square feet 776availibility Feb 14
-
Unit 815price C$3,440square feet 810availibility Feb 14
-
Unit 623price C$4,580square feet 1,022availibility Now
-
Unit 803price C$4,400square feet 943availibility Mar 4
-
Unit 608price C$2,610square feet 639availibility Now
-
Unit 425price C$2,620square feet 593availibility Now
-
Unit 821price C$2,660square feet 593availibility Now
-
Unit 627price C$2,740square feet 625availibility Feb 19
-
Unit 629price C$2,320square feet 528availibility Mar 4
-
Unit 404price C$2,820square feet 678availibility Mar 4
-
Unit 322price C$3,085square feet 675availibility Now
-
Unit 204price C$3,100square feet 800availibility Now
-
Unit 206price C$3,350square feet 790availibility Now
-
Unit 414price C$3,390square feet 800availibility Now
-
Unit 614price C$3,410square feet 800availibility Now
-
Unit 313price C$3,480square feet 795availibility Now
-
Unit 208price C$3,500square feet 800availibility Now
-
Unit 509price C$3,530square feet 823availibility Now
-
Unit 713price C$3,600square feet 845availibility Now
-
Unit 707price C$3,900square feet 710availibility Now
-
Unit 515price C$4,480square feet 964availibility Now
-
Unit 813price C$3,110square feet 710availibility Feb 14
-
Unit 905price C$3,340square feet 776availibility Feb 14
-
Unit 815price C$3,440square feet 810availibility Feb 14
-
Unit 623price C$4,580square feet 1,022availibility Now
-
Unit 803price C$4,400square feet 943availibility Mar 4
Fees and Policies
The fees below are based on community-supplied data and may exclude additional fees and utilities.
-
Dogs
-
Pet FeeCharged per pet.$0
Restrictions:Breed restrictions apply. Animals, except Service Animals, are not permitted in the community amenity areas. Please enquire for more information.Read More Read LessComments -
-
Cats
-
Pet FeeCharged per pet.$0
Restrictions:Comments -
-
Parking
-
Parking FeeCharged per vehicle.$200 / mo
-
-
Guest Parking
-
Parking FeeCharged per vehicle. Payable to 3rd PartyVaries
-
-
Storage Locker
-
Storage FeeCharged per rentable item.$30 - $50 / mo
-
Property Fee Disclaimer: Based on community-supplied data and independent market research. Subject to change without notice. May exclude fees for mandatory or optional services and usage-based utilities.
Details
Lease Options
-
12 mo
Property Information
-
Built in 2021
-
210 units/9 stories
About Litho
Welcome to Litho., a luxury rental community at Dupont & Christie, offering sophisticated living in a charming historic neighbourhood. Litho. blends luxurious modern design with creativity and artistic flair, presenting the eased comfort of appealing spaces to embrace and inspire. Choose a 1-, 2- or 3-bedroom suite that fits with your lifestyle, and experience Litho.'s unmatched amenities.
Litho is an apartment located in Toronto, ON. This listing has rentals from $2320
Unique Features
- 9' Smooth Ceilings
- Co-working Space
- In-Suite Laundry
- Secure Underground Parking
- After-Hours Security
- Online Rent Payment Portal
- Stone Countertop with Undermount Sink
- Sun Shade Roller-Blinds
- Under-Cabinet Lighting
- Wi-Fi Throughout Common Areas
- Bike Storage
- Custom-Designed Bathroom Vanity
- Pet Wash
- Polished Chrome Plumbing Fixtures
- 5' Soaker Tub
- Frameless Glass Shower Enclosures
- Lobby Lounge
- Parcel Pending Package Management
- Smart Thermostat
- Black Faucet
- Dog Wash
- Keyless Controlled Access
- Yoga Studio
- Black-Out Roller-Blinds in Bedrooms
- DIY Studio
- Luxury Vinyl Plank Flooring
- Ceramic Bathroom Floor Tile
- Keyless Door-Lock System
- Outdoor Terrace
- Storage Lockers
- 2 Colour Palette Options
- Balconies * In select homes
- Porcelain Tub/Shower Wall Tile and Wet-Wall
Community Amenities
Fitness Center
Controlled Access
Bicycle Storage
Pet Washing Station
- Controlled Access
- Pet Washing Station
- Lounge
- Fitness Center
- Bicycle Storage
Apartment Features
Wi-Fi
Tub/Shower
Stainless Steel Appliances
Dining Room
- Wi-Fi
- Tub/Shower
- Stainless Steel Appliances
- Dining Room
- Balcony
- Controlled Access
- Pet Washing Station
- Lounge
- Fitness Center
- Bicycle Storage
- 9' Smooth Ceilings
- Co-working Space
- In-Suite Laundry
- Secure Underground Parking
- After-Hours Security
- Online Rent Payment Portal
- Stone Countertop with Undermount Sink
- Sun Shade Roller-Blinds
- Under-Cabinet Lighting
- Wi-Fi Throughout Common Areas
- Bike Storage
- Custom-Designed Bathroom Vanity
- Pet Wash
- Polished Chrome Plumbing Fixtures
- 5' Soaker Tub
- Frameless Glass Shower Enclosures
- Lobby Lounge
- Parcel Pending Package Management
- Smart Thermostat
- Black Faucet
- Dog Wash
- Keyless Controlled Access
- Yoga Studio
- Black-Out Roller-Blinds in Bedrooms
- DIY Studio
- Luxury Vinyl Plank Flooring
- Ceramic Bathroom Floor Tile
- Keyless Door-Lock System
- Outdoor Terrace
- Storage Lockers
- 2 Colour Palette Options
- Balconies * In select homes
- Porcelain Tub/Shower Wall Tile and Wet-Wall
- Wi-Fi
- Tub/Shower
- Stainless Steel Appliances
- Dining Room
- Balcony
| Monday | 10am - 6pm |
|---|---|
| Tuesday | 10am - 6pm |
| Wednesday | 10am - 6pm |
| Thursday | 10am - 6pm |
| Friday | 10am - 6pm |
| Saturday | 10am - 6pm |
| Sunday | Closed |
Serving up equal portions of charm and sophistication, Toronto’s tree-filled neighbourhoods give way to quaint shops and restaurants in historic buildings, some of the tallest skyscrapers in Canada, and a dazzling waterfront lined with yacht clubs and sandy beaches.
During the summer, residents enjoy cycling the Waterfront Bike Trail or spending lazy afternoons at Balmy Beach Park. Commuting in the city is a breeze, even on the coldest days of winter, thanks to Toronto’s system of underground walkways known as the PATH. The path covers more than 30 kilometers and leads to shops, restaurants, six subway stations, and a variety of attractions.
You’ll have a wide selection of beautiful neighbourhoods to choose from as you look for your Toronto rental. If you want a busy neighbourhood filled with condos and corner cafes, Liberty Village might be the ideal location.
Learn more about living in TorontoCompare neighborhood and city base rent averages by bedroom.
| Dovercourt/Davenport/Junction | Toronto, ON | |
|---|---|---|
| Studio | C$1,285 | C$1,580 |
| 1 Bedroom | C$2,130 | C$1,997 |
| 2 Bedrooms | C$2,799 | C$2,468 |
| 3 Bedrooms | C$3,192 | C$2,948 |
| Colleges & Universities | Distance | ||
|---|---|---|---|
| Colleges & Universities | Distance | ||
| Drive: | 6 min | 3.5 km | |
| Drive: | 8 min | 4.1 km | |
| Drive: | 9 min | 5.2 km | |
| Drive: | 9 min | 5.6 km |
Transportation options available in Toronto include Christie Station - Eastbound Platform, located 1.1 kilometers from Litho. Litho is near Billy Bishop Toronto City, located 6.1 kilometers or 14 minutes away, and Toronto Pearson International, located 23.5 kilometers or 35 minutes away.
| Transit / Subway | Distance | ||
|---|---|---|---|
| Transit / Subway | Distance | ||
|
|
Walk: | 13 min | 1.1 km |
|
|
Walk: | 16 min | 1.4 km |
|
|
Walk: | 16 min | 1.4 km |
|
|
Walk: | 18 min | 1.6 km |
|
|
Walk: | 20 min | 1.7 km |
| Commuter Rail | Distance | ||
|---|---|---|---|
| Commuter Rail | Distance | ||
|
|
Drive: | 5 min | 3.5 km |
|
|
Drive: | 10 min | 6.1 km |
| Drive: | 10 min | 6.1 km | |
|
|
Drive: | 11 min | 6.2 km |
|
|
Drive: | 11 min | 7.3 km |
| Airports | Distance | ||
|---|---|---|---|
| Airports | Distance | ||
|
Billy Bishop Toronto City
|
Drive: | 14 min | 6.1 km |
|
Toronto Pearson International
|
Drive: | 35 min | 23.5 km |
Time and distance from Litho.
| Shopping Centers | Distance | ||
|---|---|---|---|
| Shopping Centers | Distance | ||
| Drive: | 5 min | 2.6 km | |
| Drive: | 4 min | 2.8 km | |
| Drive: | 5 min | 2.9 km |
Litho Photos
-
Litho
-
Litho.
-
-
-
-
-
-
-
Models
-
1 Bedroom
-
1 Bedroom
-
1 Bedroom
-
1 Bedroom
-
1 Bedroom
-
2 Bedrooms
Litho does not offer in-unit laundry or shared facilities. Please contact the property to learn about nearby laundry options.
Utilities are not included in rent. Residents should plan to set up and pay for all services separately.
Contact this property for parking details.
Litho has one to three-bedrooms with rent ranges from C$2,320/mo. to C$4,580/mo.
Yes, Litho welcomes pets. Breed restrictions, weight limits, and additional fees may apply. View this property's pet policy.
A good rule of thumb is to spend no more than 30% of your gross income on rent. Based on the lowest available rent of C$2,320 for a one-bedroom, you would need to earn about C$84,000 per year to qualify. Want to double-check your budget? Try our Rent Affordability Calculator to see how much rent fits your income and lifestyle.
Litho is offering 2 Months Free for eligible applicants, with rental rates starting at C$2,320.
Yes! Litho offers 2 Matterport 3D Tours. Explore different floor plans and see unit level details, all without leaving home.
What Are Walk Score®, Transit Score®, and Bike Score® Ratings?
Walk Score® measures the walkability of any address. Transit Score® measures access to public transit. Bike Score® measures the bikeability of any address.
What is a Sound Score Rating?
A Sound Score Rating aggregates noise caused by vehicle traffic, airplane traffic and local sources
