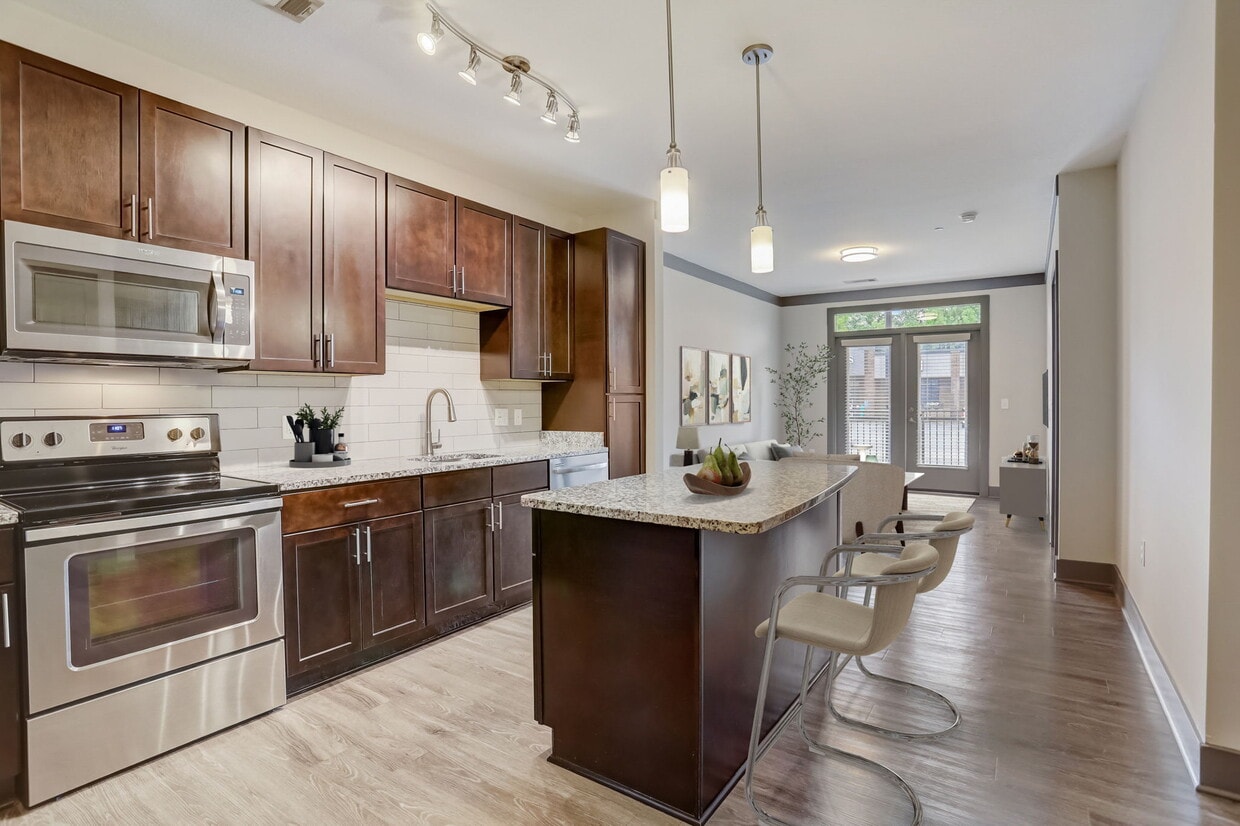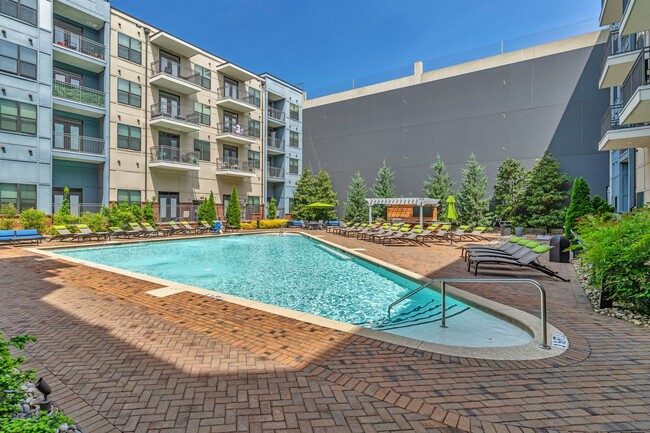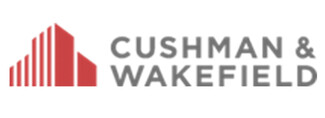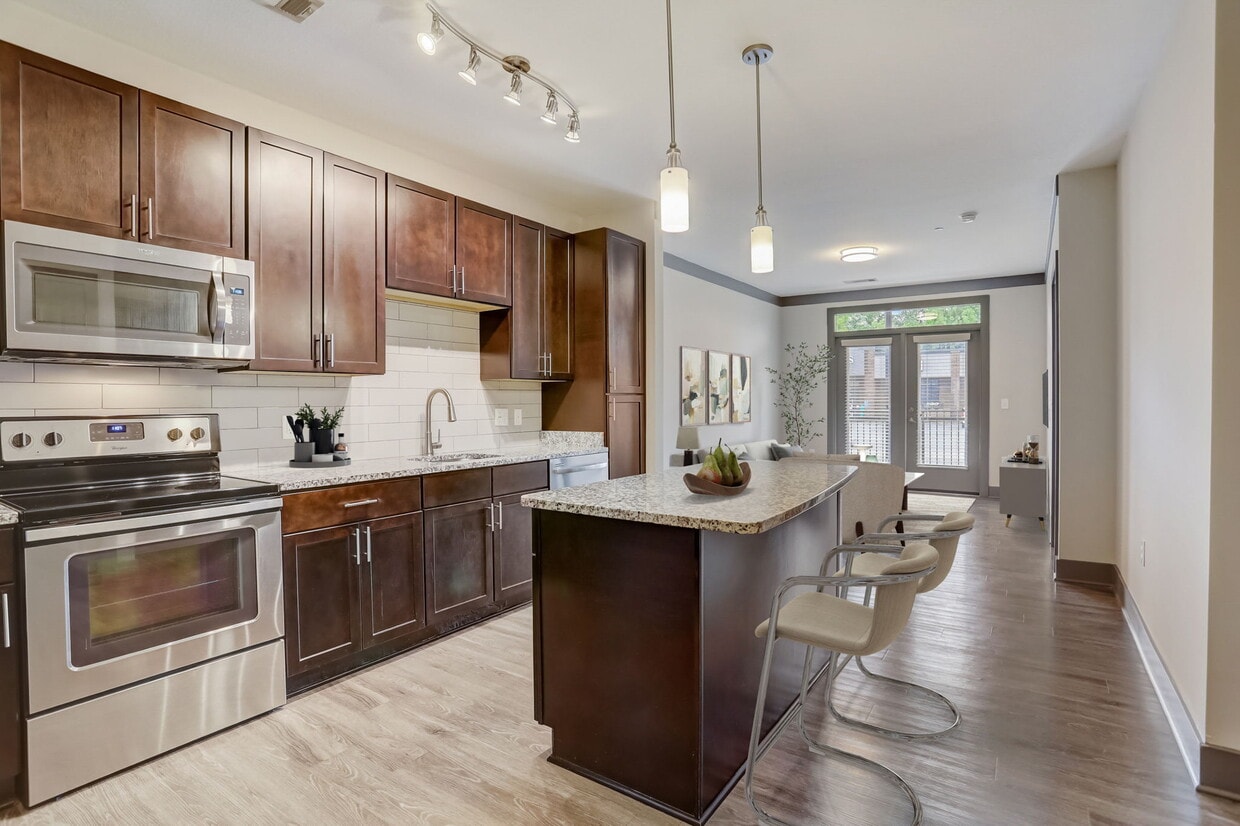-
Monthly Rent
$1,315 - $4,974
-
Bedrooms
Studio - 2 bd
-
Bathrooms
1 - 2 ba
-
Square Feet
541 - 1,149 sq ft
Highlights
- Hearing Impaired Accessible
- Vision Impaired Accessible
- Floor to Ceiling Windows
- Dry Cleaning Service
- Pet Washing Station
- Pool
- Walk-In Closets
- Deck
- Planned Social Activities
Pricing & Floor Plans
-
Unit 4-390price $1,340square feet 552availibility Now
-
Unit 4-180price $1,340square feet 552availibility Jan 30
-
Unit 4-392price $1,340square feet 552availibility Feb 3
-
Unit 4-489price $1,320square feet 541availibility Now
-
Unit 2-133price $1,532square feet 701availibility Now
-
Unit 2-132price $1,579square feet 701availibility Now
-
Unit 4-478price $1,581square feet 701availibility Now
-
Unit 3-254price $1,569square feet 652availibility Now
-
Unit 3-149price $1,594square feet 652availibility Now
-
Unit 3-354price $1,594square feet 652availibility Now
-
Unit 3-3price $1,843square feet 961availibility Now
-
Unit 3-252price $1,843square feet 961availibility Now
-
Unit 4-176price $1,850square feet 961availibility Now
-
Unit 1-306price $2,048square feet 1,021availibility Now
-
Unit 3-155price $2,098square feet 1,149availibility Jan 17
-
Unit 4-390price $1,340square feet 552availibility Now
-
Unit 4-180price $1,340square feet 552availibility Jan 30
-
Unit 4-392price $1,340square feet 552availibility Feb 3
-
Unit 4-489price $1,320square feet 541availibility Now
-
Unit 2-133price $1,532square feet 701availibility Now
-
Unit 2-132price $1,579square feet 701availibility Now
-
Unit 4-478price $1,581square feet 701availibility Now
-
Unit 3-254price $1,569square feet 652availibility Now
-
Unit 3-149price $1,594square feet 652availibility Now
-
Unit 3-354price $1,594square feet 652availibility Now
-
Unit 3-3price $1,843square feet 961availibility Now
-
Unit 3-252price $1,843square feet 961availibility Now
-
Unit 4-176price $1,850square feet 961availibility Now
-
Unit 1-306price $2,048square feet 1,021availibility Now
-
Unit 3-155price $2,098square feet 1,149availibility Jan 17
Fees and Policies
The fees below are based on community-supplied data and may exclude additional fees and utilities. Use the Cost Calculator to add these fees to the base price.
-
Utilities & Essentials
-
Amenity FeeWifi included Charged per unit.$125 / mo
-
-
One-Time Basics
-
Due at Application
-
Application Fee Per ApplicantCharged per applicant.$50
-
-
Due at Move-In
-
Administrative FeeCharged per unit.$150
-
-
Due at Application
-
Dogs
-
Dog FeeCharged per pet.$350
-
Dog RentCharged per pet.$25 / mo
Restrictions:Breed Restrictions ApplyRead More Read LessComments -
-
Cats
-
Cat FeeCharged per pet.$350
-
Cat RentCharged per pet.$25 / mo
Restrictions:Comments -
-
Storage Unit
-
Storage DepositCharged per rentable item.$0
-
Storage RentCharged per rentable item.$75 / mo
-
Property Fee Disclaimer: Based on community-supplied data and independent market research. Subject to change without notice. May exclude fees for mandatory or optional services and usage-based utilities.
Details
Lease Options
-
3 - 13 Month Leases
-
Short term lease
Property Information
-
Built in 2016
-
321 units/4 stories
Matterport 3D Tours
About Octave Apartments
Live Uniquely at Octave!Experience a lifestyle like no other in the heart of Nashville. Just minutes from the vibrant bars, restaurants, and boutiques of 8th Ave South, Octave offers stylish, modern homes with premium finishes, wood-style flooring, and spacious layouts that blend luxury and comfort.Enjoy top-tier amenities, including a hotel-style pool, 24-hour fitness center, off-leash dog park, bocce ball, controlled-access parking, and even free cruiser bike rentals!Why settle for ordinary when you can have extraordinary? Call today to find your perfect home at Octave!
Octave Apartments is an apartment community located in Davidson County and the 37204 ZIP Code. This area is served by the Davidson County attendance zone.
Unique Features
- Roommate Style Floor Plans
- 42-inch Espresso Modern Cabinetry
- BBQ/Picnic Area
- Cyber Cafe w/Starbucks coffee
- 100% Smoke Free Community
- Designer Light Accents
- Two Luxurious Courtyards
- Floor to Ceiling Windows*
- Large Private Patios/Balconies
- Monthly Social Events
- Spacious Kitchen islands with Serving Bars
- Stainless Steel Appliance Package
- Undermount Sinks
- Billiards & Bumper Pool
- Built-in Desk*
- USB Ports in all Kitchens
- 9-11 Foot Ceilings
- Expansive Walk-in Closets
- Oversized Soaking Tubs
- White Subway Tile Backsplash
- Open Concept Layouts
- Outdoor Kitchen-Poolside
- Washer & Dryer Included
Community Amenities
Pool
Fitness Center
Elevator
Clubhouse
Controlled Access
Business Center
Grill
Gated
Property Services
- Package Service
- Wi-Fi
- Controlled Access
- Maintenance on site
- Property Manager on Site
- 24 Hour Access
- Hearing Impaired Accessible
- Vision Impaired Accessible
- Trash Pickup - Door to Door
- Renters Insurance Program
- Dry Cleaning Service
- Laundry Service
- Online Services
- Planned Social Activities
- Pet Play Area
- Pet Washing Station
- Key Fob Entry
Shared Community
- Elevator
- Business Center
- Clubhouse
- Breakfast/Coffee Concierge
- Storage Space
- Disposal Chutes
Fitness & Recreation
- Fitness Center
- Pool
- Bicycle Storage
- Walking/Biking Trails
Outdoor Features
- Gated
- Fenced Lot
- Courtyard
- Grill
- Picnic Area
Apartment Features
Washer/Dryer
Air Conditioning
Dishwasher
High Speed Internet Access
Walk-In Closets
Island Kitchen
Granite Countertops
Microwave
Indoor Features
- High Speed Internet Access
- Washer/Dryer
- Air Conditioning
- Heating
- Ceiling Fans
- Smoke Free
- Cable Ready
- Storage Space
- Tub/Shower
- Handrails
- Sprinkler System
- Wheelchair Accessible (Rooms)
Kitchen Features & Appliances
- Dishwasher
- Disposal
- Ice Maker
- Granite Countertops
- Stainless Steel Appliances
- Pantry
- Island Kitchen
- Eat-in Kitchen
- Kitchen
- Microwave
- Oven
- Range
- Refrigerator
- Freezer
- Instant Hot Water
Model Details
- Carpet
- Vinyl Flooring
- Dining Room
- Office
- Views
- Walk-In Closets
- Large Bedrooms
- Floor to Ceiling Windows
- Balcony
- Patio
- Deck
- Package Service
- Wi-Fi
- Controlled Access
- Maintenance on site
- Property Manager on Site
- 24 Hour Access
- Hearing Impaired Accessible
- Vision Impaired Accessible
- Trash Pickup - Door to Door
- Renters Insurance Program
- Dry Cleaning Service
- Laundry Service
- Online Services
- Planned Social Activities
- Pet Play Area
- Pet Washing Station
- Key Fob Entry
- Elevator
- Business Center
- Clubhouse
- Breakfast/Coffee Concierge
- Storage Space
- Disposal Chutes
- Gated
- Fenced Lot
- Courtyard
- Grill
- Picnic Area
- Fitness Center
- Pool
- Bicycle Storage
- Walking/Biking Trails
- Roommate Style Floor Plans
- 42-inch Espresso Modern Cabinetry
- BBQ/Picnic Area
- Cyber Cafe w/Starbucks coffee
- 100% Smoke Free Community
- Designer Light Accents
- Two Luxurious Courtyards
- Floor to Ceiling Windows*
- Large Private Patios/Balconies
- Monthly Social Events
- Spacious Kitchen islands with Serving Bars
- Stainless Steel Appliance Package
- Undermount Sinks
- Billiards & Bumper Pool
- Built-in Desk*
- USB Ports in all Kitchens
- 9-11 Foot Ceilings
- Expansive Walk-in Closets
- Oversized Soaking Tubs
- White Subway Tile Backsplash
- Open Concept Layouts
- Outdoor Kitchen-Poolside
- Washer & Dryer Included
- High Speed Internet Access
- Washer/Dryer
- Air Conditioning
- Heating
- Ceiling Fans
- Smoke Free
- Cable Ready
- Storage Space
- Tub/Shower
- Handrails
- Sprinkler System
- Wheelchair Accessible (Rooms)
- Dishwasher
- Disposal
- Ice Maker
- Granite Countertops
- Stainless Steel Appliances
- Pantry
- Island Kitchen
- Eat-in Kitchen
- Kitchen
- Microwave
- Oven
- Range
- Refrigerator
- Freezer
- Instant Hot Water
- Carpet
- Vinyl Flooring
- Dining Room
- Office
- Views
- Walk-In Closets
- Large Bedrooms
- Floor to Ceiling Windows
- Balcony
- Patio
- Deck
| Monday | 10am - 6pm |
|---|---|
| Tuesday | 10am - 6pm |
| Wednesday | 10am - 6pm |
| Thursday | 10am - 6pm |
| Friday | 10am - 6pm |
| Saturday | 10am - 5pm |
| Sunday | 1:30pm - 5:30pm |
Take Interstate 65 or 8th Avenue south from Downtown Nashville to reach the neighborhood of Melrose-Waverly. Residents love the community's proximity to downtown as well as easy access to the city's Interstates, including Interstate 440 and 24.
Since the early 2000s, restaurants and nightlife options have blossomed throughout the city. Now Melrose-Waverly locals enjoy unparalleled access to some of the coolest joints in town, such as Baja Burrito and locally-sourced Sinema Nashville. If you're craving Caribbean cuisine, don't forget to stop in for a Lucayan Salad from Calypso Cafe. To outfit your new apartment, head to One Hundred Oaks Mall, known around town as "Hundred Oaks," and stock up at stores from Anthropologie to Zara.
Learn more about living in Melrose-WaverlyCompare neighborhood and city base rent averages by bedroom.
| Melrose-Waverly | Nashville, TN | |
|---|---|---|
| Studio | $1,397 | $1,530 |
| 1 Bedroom | $1,584 | $1,661 |
| 2 Bedrooms | $2,032 | $2,017 |
| 3 Bedrooms | $2,283 | $2,491 |
| Colleges & Universities | Distance | ||
|---|---|---|---|
| Colleges & Universities | Distance | ||
| Drive: | 3 min | 1.6 mi | |
| Drive: | 5 min | 2.5 mi | |
| Drive: | 6 min | 3.1 mi | |
| Drive: | 6 min | 3.5 mi |
 The GreatSchools Rating helps parents compare schools within a state based on a variety of school quality indicators and provides a helpful picture of how effectively each school serves all of its students. Ratings are on a scale of 1 (below average) to 10 (above average) and can include test scores, college readiness, academic progress, advanced courses, equity, discipline and attendance data. We also advise parents to visit schools, consider other information on school performance and programs, and consider family needs as part of the school selection process.
The GreatSchools Rating helps parents compare schools within a state based on a variety of school quality indicators and provides a helpful picture of how effectively each school serves all of its students. Ratings are on a scale of 1 (below average) to 10 (above average) and can include test scores, college readiness, academic progress, advanced courses, equity, discipline and attendance data. We also advise parents to visit schools, consider other information on school performance and programs, and consider family needs as part of the school selection process.
View GreatSchools Rating Methodology
Data provided by GreatSchools.org © 2026. All rights reserved.
Property Ratings at Octave Apartments
Management will not tell you when move out inspection is so they can charge you for everything. Amenities broken for over 6 months at a time. Blatant disregard for residents’ well being.
I’ve lived all over the country from LA to Houston and this is by far the worst apartment I’ve ever lived in. Horrible managements who overcharge for everything. I would rather pay double the amount for rent than live in this place ever again. Nashville is a growing city, don’t waste your time with this complex
Property Manager at Octave Apartments, Responded To This Review
Thank you for your review. We strive to provide a great living experience and would like a chance to address your concerns. Please contact me at your earliest convenience. We look forward to resolving any outstanding requests and improving your stay. Thank you for your time and patience. Sincerely, Shannon H., Community Manager octavemgr@cushwake.com
I recently moved into Octave and LOVE the community and staff already. The energy at Octave is vibrant, welcoming, and feels like home. I cannot say enough kind things about the staff. They are extremely helpful and available. Looking forward to living here!
Property Manager at Octave Apartments, Responded To This Review
Thank you so much for your kind review of our team and of our community! Tyler GentryCommunity ManagerOctave Apartments
DO NOT RENT AT OCTAVE!! Not one to write reviews but everyone should be aware of how Octave is trying to make extra money from renters. My husband and I have moved in and out of many different places and have never lost our deposit nor have we been charged move out fees. We have no pets. Octave charged us $500 upon moving out for carpet replacement and floor damage from a chair making a mark in the living room. We were shocked. They did not attempt to clean the carpet, they just determined it needed replacement, and because they needed to replace one room they needed to replace the other to match. What a joke. Especially since the carpets in the halls and main areas of Octave are disgusting, covered in pet stains, and were cleaned once per residents request in the years we lived there. We would have been willing to pay for a carpet cleaning but this was ridiculous. Tried to discuss with management but we were told this was actually a good deal. BEWARE!
Property Manager at Octave Apartments, Responded To This Review
We're thrilled to see your five star review! Thank you for the feedback as it helps us in our efforts to provide the best living experience in the area. Let us know if there's ever anything you need. Thank you again!
Octave offers a vibrant community culture, fantastic amenities, and various apartment layouts to choose from. In addition, the leasing management and staff are extremely gracious and helpful. My leasing agent, Rachel was a delight to work with before, during, and after my move in.
Property Manager at Octave Apartments, Responded To This Review
Thank you so much! We certainly appreciate you taking the time to submit your review! Please let us know if we can assist you with anything while calling Octave "Home"!
I recently moved into my brand new one-bedroom apartment at Octave and am incredibly happy with the experience thus far. Rachel and Kathleen went above and beyond to facilitate making my move as smooth as possible (even going as far as personally arriving well before office hours to accommodate my early morning move-in). Even after move-in, the leasing staff has continued to check in routinely, making sure that I am happy with my living situation. I must say I was hesitant at first to move away from the Gulch, but couldn't be happier with my decision to move to the rapidly developing 8th South / Berry Hill area. The Octave sense of community is phenomenal, amentities are top notch (saltwater pool, massive club room with community TVs, pool table, free community Wifi, local Frothy Monkey coffee served daily, top of line gym and fitness center), and the units are incredibly high quality (all Whirlpool appliances, very nice wood finishes, and great overall color scheme). Moreover, the surrounding area is great and only getting better. There are a handful of good restaurants, a craft beer taproom, and multiple grocery stores/ pharmacies within walking distance (less than .25 miles). More importantly, the list of businesses moving into the area is growing very quickly (new Hattie B's soon to open, Pizza spot, and Spanish Tapas restaurant within a block). Simply put, the area is great and I have high expectations that it will be even better as new places open over the next 6 months. Very happy that I chose Octave as my new home...
Property Manager at Octave Apartments, Responded To This Review
Thank you so very much!!! We want to personally thank you so much for leaving such an amazing review. This is the best way for us to understand our strengths and weaknesses and ensure the best customer service possible. It's such an honor to hear that you are so happy with choosing to call Octave home! We will be sure to let both Rachel and Kathleen know happy you are with their service as well as our entire team. We pride ourselves on the term "community" and hope you feel this way for as long as you choose to stay. We want each one of you to have the most amazing experience at Octave! Please let anyone of us know if you need anything! Again, thank you so much for the feedback. Octave Management
Property Manager at Octave Apartments, Responded To This Review
Thank you so very much!!! We want to personally thank you so much for leaving such an amazing review. This is the best way for us to understand our strengths and weaknesses and ensure the best customer service possible. It's such an honor to hear that you are so happy with choosing to call Octave home! We will be sure to let both Rachel and Kathleen know happy you are with their service as well as our entire team. We pride ourselves on the term "community" and hope you feel this way for as long as you choose to stay. We want each one of you to have the most amazing experience at Octave! Please let anyone of us know if you need anything! Again, thank you so much for the feedback. Octave Management
Octave Apartments Photos
-
-
Fitness Center
-
-
-
-
-
-
-
Models
-
Studio
-
Studio
-
1 Bedroom
-
1 Bedroom
-
1 Bedroom
-
2 Bedrooms
Nearby Apartments
Within 50 Miles of Octave Apartments
-
12 South
2308 12th Ave S
Nashville, TN 37204
$1,614 - $3,502
1 Br 0.7 mi
-
Carillon
1001 4th Ave N
Nashville, TN 37219
$1,499 - $5,204
1-2 Br 3.3 mi
-
Parc at Metro Center
377 Athens Way
Nashville, TN 37228
$1,488 - $7,159
1-3 Br 4.5 mi
-
Hickory Lake
3940 Apache Trl
Antioch, TN 37013
$999 - $1,665
1-3 Br 6.3 mi
-
Vetra Drakes Creek
231 New Shackle Island Rd
Hendersonville, TN 37075
$1,449 - $2,159
1-3 Br 15.5 mi
-
101 Depot
101 S Lowry St
Smyrna, TN 37167
$1,342 - $6,811
1-3 Br 17.7 mi
Octave Apartments has units with in‑unit washers and dryers, making laundry day simple for residents.
Utilities are not included in rent. Residents should plan to set up and pay for all services separately.
Parking is available at Octave Apartments. Fees may apply depending on the type of parking offered. Contact this property for details.
Octave Apartments has studios to two-bedrooms with rent ranges from $1,315/mo. to $4,974/mo.
Yes, Octave Apartments welcomes pets. Breed restrictions, weight limits, and additional fees may apply. View this property's pet policy.
A good rule of thumb is to spend no more than 30% of your gross income on rent. Based on the lowest available rent of $1,315 for a studio, you would need to earn about $47,000 per year to qualify. Want to double-check your budget? Try our Rent Affordability Calculator to see how much rent fits your income and lifestyle.
Octave Apartments is offering Specials for eligible applicants, with rental rates starting at $1,315.
Yes! Octave Apartments offers 7 Matterport 3D Tours. Explore different floor plans and see unit level details, all without leaving home.
What Are Walk Score®, Transit Score®, and Bike Score® Ratings?
Walk Score® measures the walkability of any address. Transit Score® measures access to public transit. Bike Score® measures the bikeability of any address.
What is a Sound Score Rating?
A Sound Score Rating aggregates noise caused by vehicle traffic, airplane traffic and local sources











