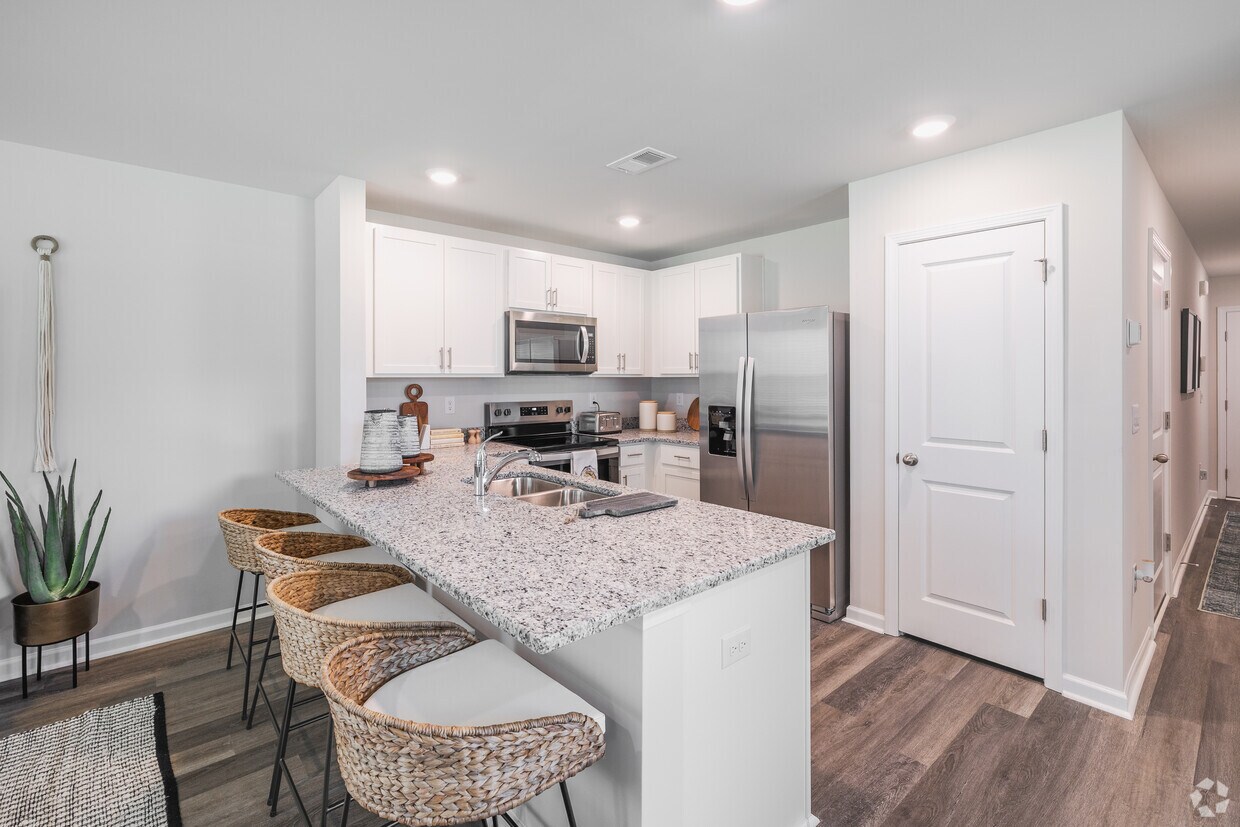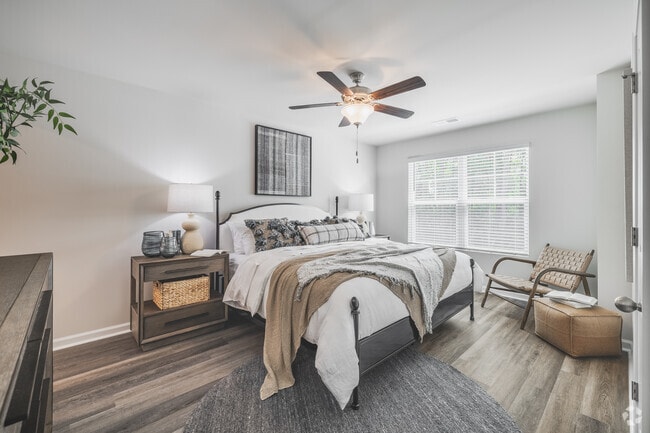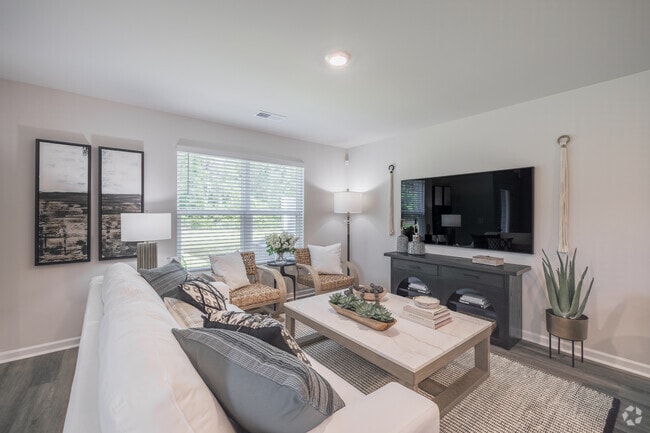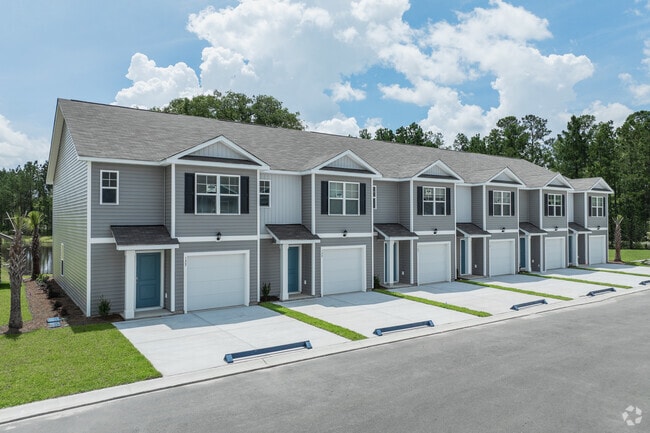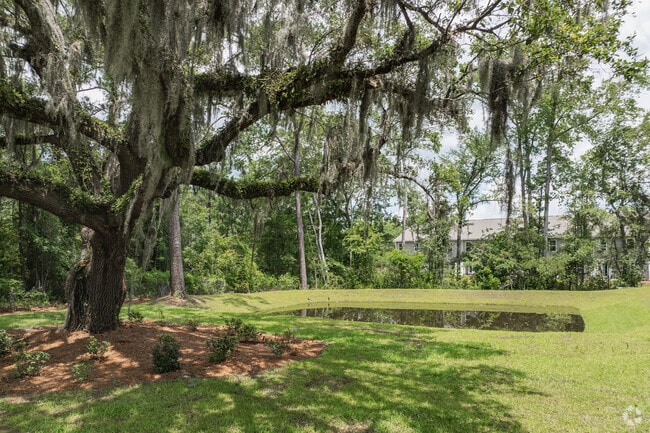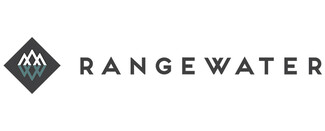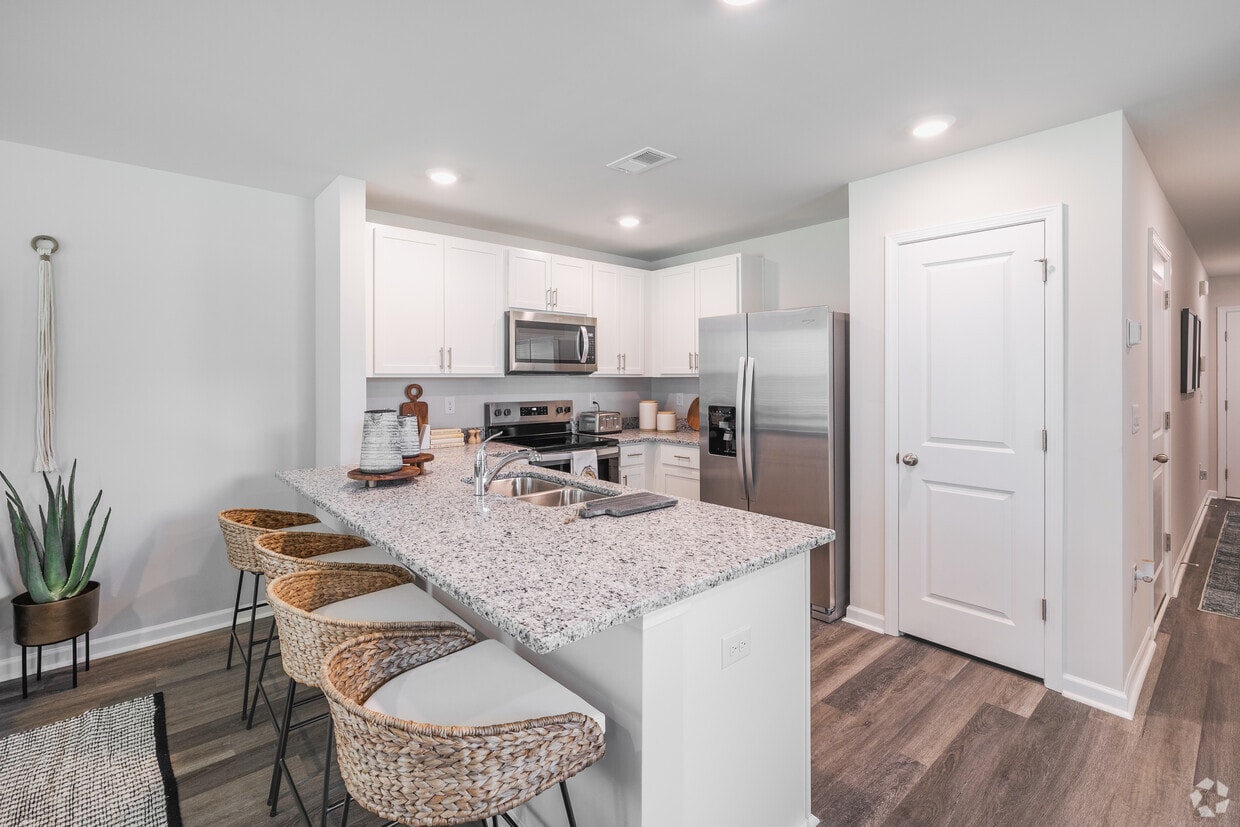-
Monthly Rent
$1,895 - $2,245
-
Bedrooms
3 bd
-
Bathrooms
2.5 ba
-
Square Feet
1,418 sq ft
Pricing & Floor Plans
-
Unit 105price $1,895square feet 1,418availibility Now
-
Unit 103price $1,895square feet 1,418availibility Now
-
Unit 124price $1,995square feet 1,418availibility Now
-
Unit 105price $1,895square feet 1,418availibility Now
-
Unit 103price $1,895square feet 1,418availibility Now
-
Unit 124price $1,995square feet 1,418availibility Now
Fees and Policies
The fees below are based on community-supplied data and may exclude additional fees and utilities.
- Dogs Allowed
-
Monthly pet rent$25
-
One time Fee$350
-
Pet Limit2
-
Restrictions:Breed Restrictions are as follows: Tosa Inu/Ken, American Bandogge, Cane Corso, Rottweiler, Doberman, Pit Bull, Bull Terrier, Staffordshire Terrier, Dogo Argentino, Boer Boel, Gull Dong, Basenji, Mastiff, Perro de Presa Canario, Fila Brasiliero, Wolf Hybrid, Caucasian Oucharka, Alaskan Malamutes, Kangal, German Shepard, Shepard, Chow, Spitz, Akita, Reptiles, Rabbits and Pot Bellied Pigs. Mixed breeds containing these bloodlines are also prohibited.
- Cats Allowed
-
Monthly pet rent$25
-
One time Fee$350
-
Pet Limit2
Details
Lease Options
-
6 months, 7 months, 8 months, 9 months, 10 months, 11 months, 12 months, 13 months, 14 months, 15 months
Property Information
-
Built in 2025
-
125 houses/2 stories
Matterport 3D Tours
About The Townes at Amber Bluff
Discover modern convenience and Southern charm at The Townes at Amber Bluff in Conway, SC. Stroll tree-lined paths in a serene neighborhood as the sun sets. These thoughtfully designed townhomes feature open layouts, chef-inspired kitchens, luxe wood-style flooring, and cozy, inviting spaces. Enjoy lush landscaping and Conway's close-knit vibe with plenty of dining and entertainment nearby. Start your next chapter here—where every day feels like home.
The Townes at Amber Bluff is a townhouse community located in Horry County and the 29526 ZIP Code. This area is served by the Horry County Schools attendance zone.
Unique Features
- Brand New 3-Bedroom Townhomes
- Dual Vanity in Main Bathroom
- Dual Vanity in Main Bathroom**
- Kitchen Pantry
- Chef-Inspired Kitchens
- Breakfast Bar in Kitchen
- Wood-Style Flooring
Community Amenities
Recycling
24 Hour Access
Trash Pickup - Curbside
Property Manager on Site
- Wi-Fi
- Maintenance on site
- Property Manager on Site
- 24 Hour Access
- Trash Pickup - Curbside
- Recycling
- Online Services
- Storage Space
- Walk-Up
- Walking/Biking Trails
- Pond
- Individual Locking Bedrooms
- Private Bathroom
Townhome Features
Washer/Dryer
Air Conditioning
Dishwasher
Washer/Dryer Hookup
High Speed Internet Access
Hardwood Floors
Walk-In Closets
Granite Countertops
Highlights
- High Speed Internet Access
- Wi-Fi
- Washer/Dryer
- Washer/Dryer Hookup
- Air Conditioning
- Heating
- Ceiling Fans
- Cable Ready
- Tub/Shower
- Sprinkler System
Kitchen Features & Appliances
- Dishwasher
- Disposal
- Ice Maker
- Granite Countertops
- Stainless Steel Appliances
- Pantry
- Kitchen
- Microwave
- Oven
- Range
- Refrigerator
- Freezer
Floor Plan Details
- Hardwood Floors
- Views
- Walk-In Closets
- Linen Closet
- Patio
- Porch
- Yard
- Lawn
- Wi-Fi
- Maintenance on site
- Property Manager on Site
- 24 Hour Access
- Trash Pickup - Curbside
- Recycling
- Online Services
- Storage Space
- Walk-Up
- Pond
- Walking/Biking Trails
- Individual Locking Bedrooms
- Private Bathroom
- Brand New 3-Bedroom Townhomes
- Dual Vanity in Main Bathroom
- Dual Vanity in Main Bathroom**
- Kitchen Pantry
- Chef-Inspired Kitchens
- Breakfast Bar in Kitchen
- Wood-Style Flooring
- High Speed Internet Access
- Wi-Fi
- Washer/Dryer
- Washer/Dryer Hookup
- Air Conditioning
- Heating
- Ceiling Fans
- Cable Ready
- Tub/Shower
- Sprinkler System
- Dishwasher
- Disposal
- Ice Maker
- Granite Countertops
- Stainless Steel Appliances
- Pantry
- Kitchen
- Microwave
- Oven
- Range
- Refrigerator
- Freezer
- Hardwood Floors
- Views
- Walk-In Closets
- Linen Closet
- Patio
- Porch
- Yard
- Lawn
| Monday | 10am - 6pm |
|---|---|
| Tuesday | 10am - 6pm |
| Wednesday | 10am - 6pm |
| Thursday | 10am - 6pm |
| Friday | 10am - 6pm |
| Saturday | 10am - 5pm |
| Sunday | 1pm - 5pm |
| Colleges & Universities | Distance | ||
|---|---|---|---|
| Colleges & Universities | Distance | ||
| Drive: | 3 min | 1.8 mi | |
| Drive: | 4 min | 2.0 mi |
 The GreatSchools Rating helps parents compare schools within a state based on a variety of school quality indicators and provides a helpful picture of how effectively each school serves all of its students. Ratings are on a scale of 1 (below average) to 10 (above average) and can include test scores, college readiness, academic progress, advanced courses, equity, discipline and attendance data. We also advise parents to visit schools, consider other information on school performance and programs, and consider family needs as part of the school selection process.
The GreatSchools Rating helps parents compare schools within a state based on a variety of school quality indicators and provides a helpful picture of how effectively each school serves all of its students. Ratings are on a scale of 1 (below average) to 10 (above average) and can include test scores, college readiness, academic progress, advanced courses, equity, discipline and attendance data. We also advise parents to visit schools, consider other information on school performance and programs, and consider family needs as part of the school selection process.
View GreatSchools Rating Methodology
Data provided by GreatSchools.org © 2025. All rights reserved.
The Townes at Amber Bluff Photos
-
The Townes at Amber Bluff
-
3BR, 2.5BA - 1,418SF
-
3BR, 2.5BA - 1,418SF - Primary Bedroom
-
3BR, 2.5BA - 1,418SF - Living Room
-
-
Green Space
-
3BR, 2.5BA - 1,418SF - Dining Room
-
Community Entrance
-
3BR, 2.5BA - 1,418SF - Primary Bathroom
Floor Plans
-
Pearson Floor Plan
-
Pearson Exterior
The Townes at Amber Bluff has three bedrooms available with rent ranges from $1,895/mo. to $2,245/mo.
You can take a virtual tour of The Townes at Amber Bluff on Apartments.com.
What Are Walk Score®, Transit Score®, and Bike Score® Ratings?
Walk Score® measures the walkability of any address. Transit Score® measures access to public transit. Bike Score® measures the bikeability of any address.
What is a Sound Score Rating?
A Sound Score Rating aggregates noise caused by vehicle traffic, airplane traffic and local sources
