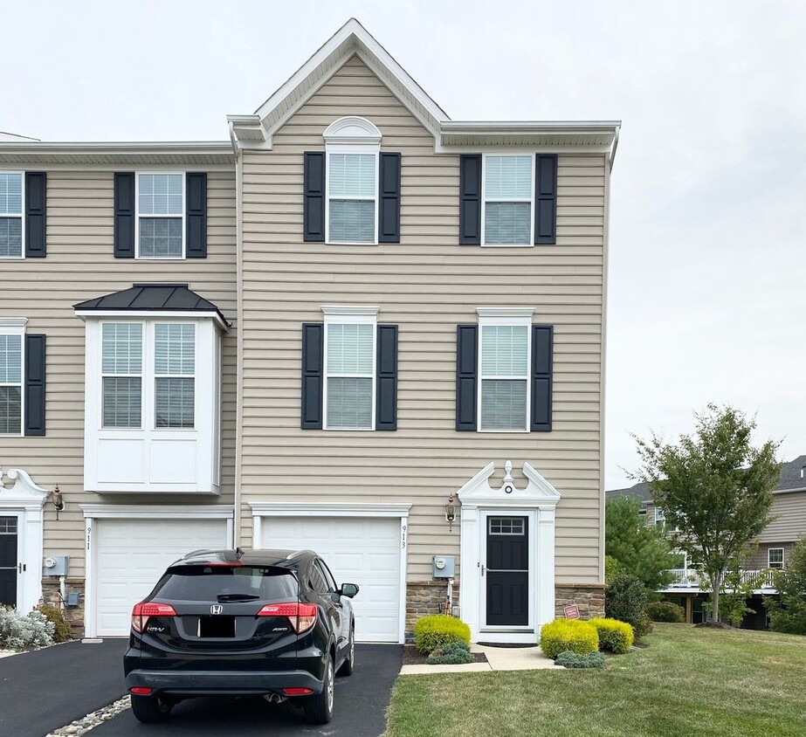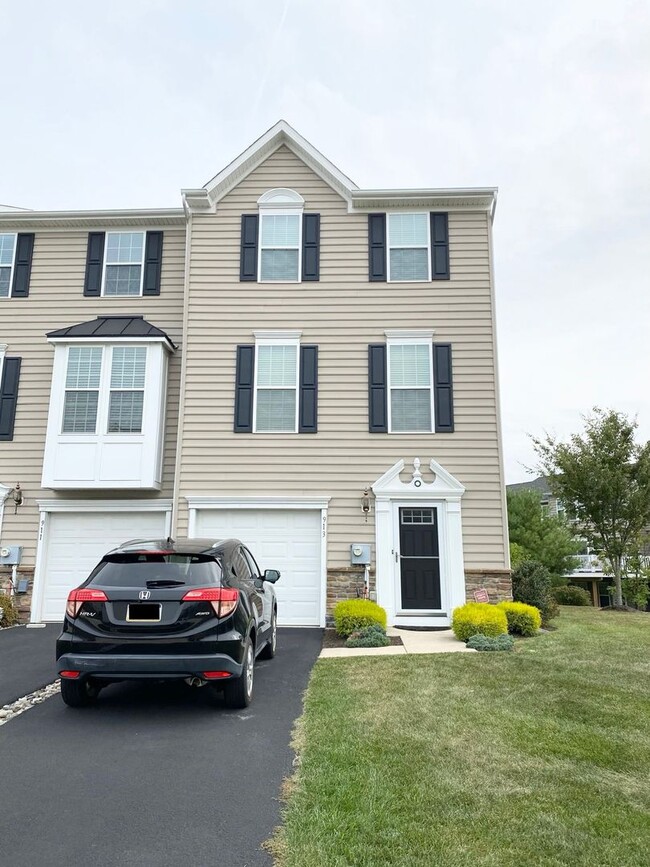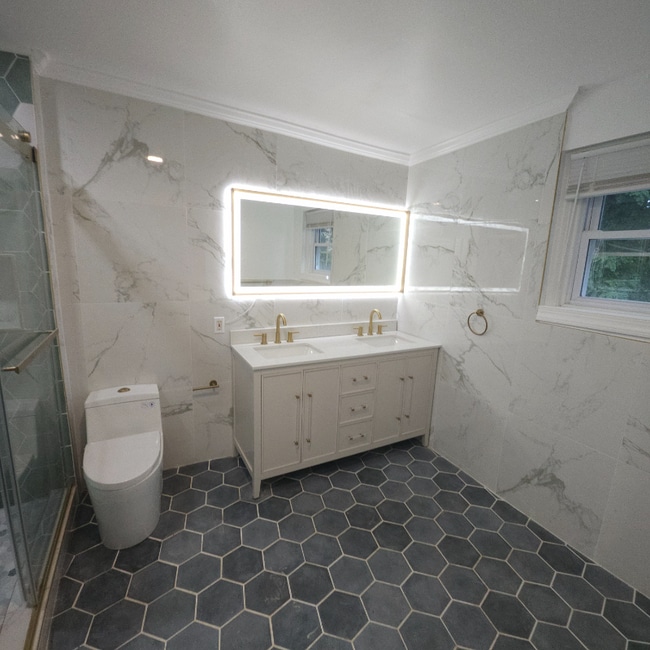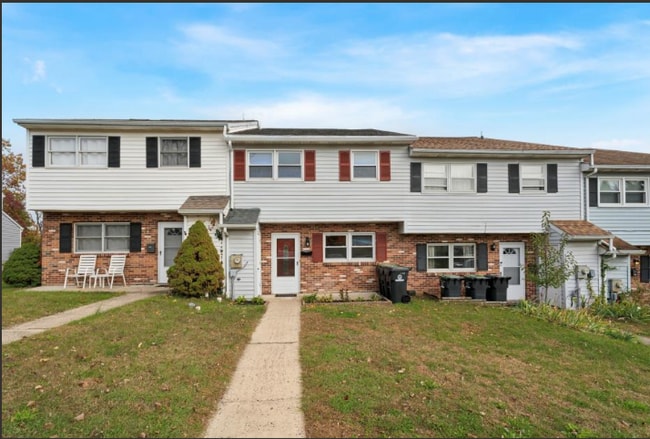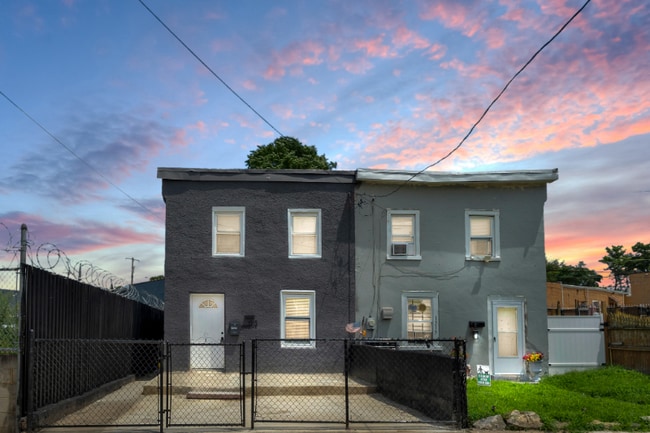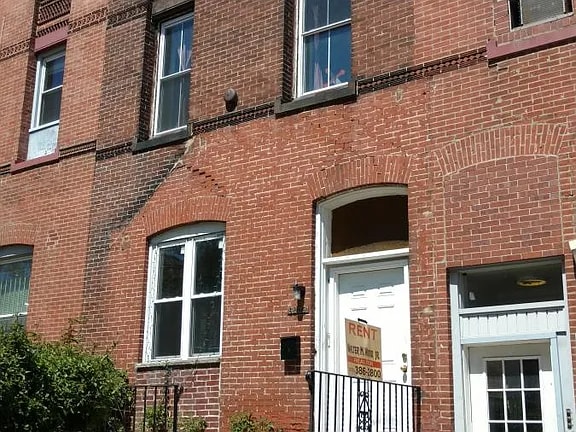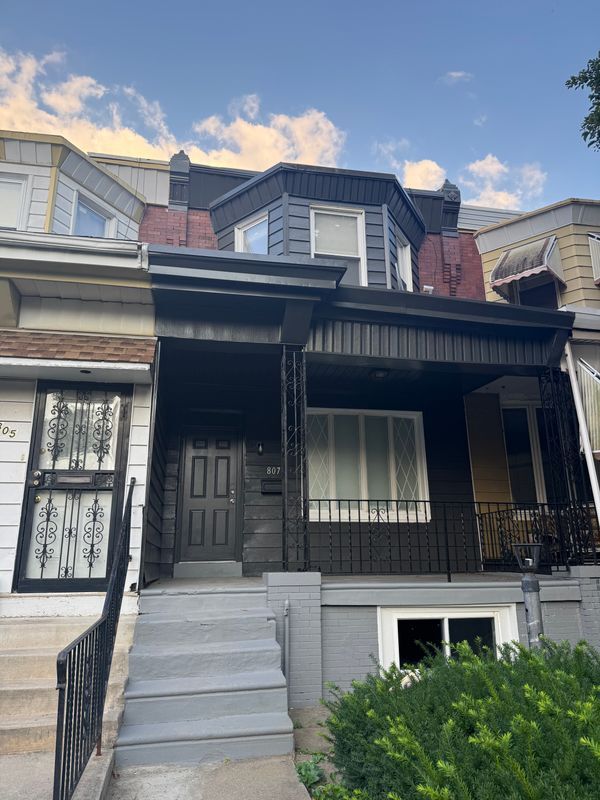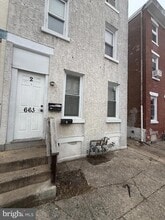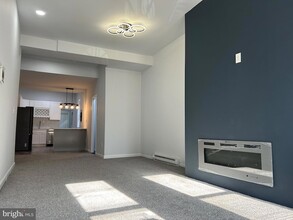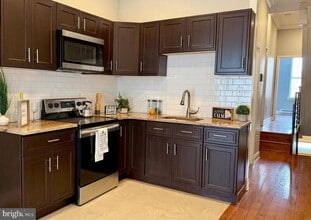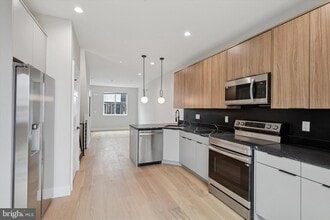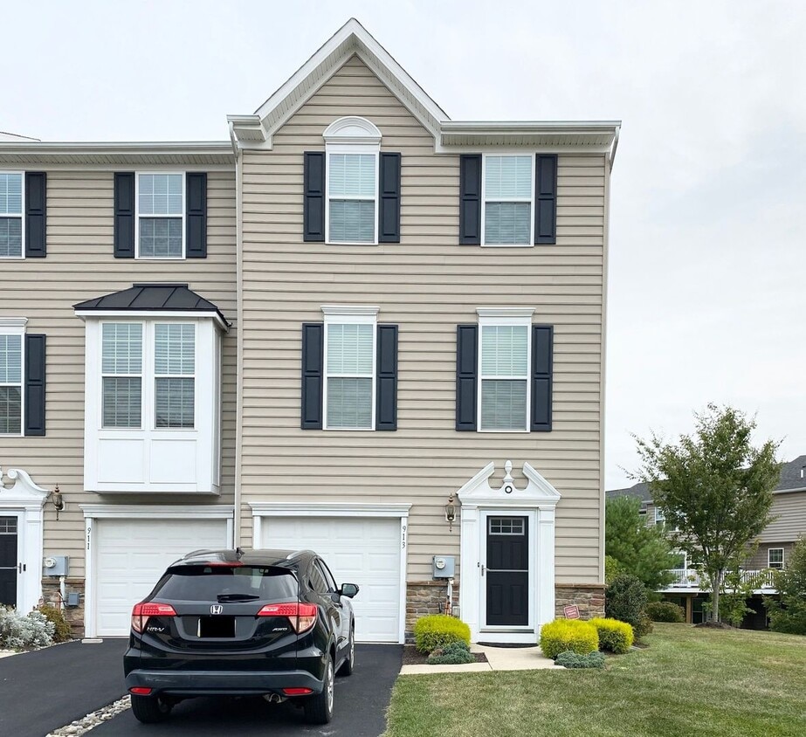913 Susan Cir
North Wales, PA 19454
-
Bedrooms
4
-
Bathrooms
3.5
-
Square Feet
2,280 sq ft

About This Home
This beautifully maintained townhome located in the highly desired North Penn School district, has everything and more! This stunning home is available for mid-October and we are accepting applications NOW! Enter through the front doors to a massive finished lower level that can be used as an additional bedroom! This level is beautifully finished with recessed lighting, powder room, full bathroom and access to great outdoor patio area. The main level which is considered the second floor, has an amazing open floor plan with site lines from the living room to the dining room/kitchen area! The eat-in kitchen is an absolute stunner featuring beautiful maple custom cabinets, tile backsplash, granite counters, high-end stainless steel appliances, and a convenient center island! The kitchen is equipped with a refrigerator, four-burner gas stove, microwave, and dishwasher! This entire second level contains amazing natural light from the large windows and deck doors. Off the kitchen is a massive private deck that is perfect for outdoor entertaining! Head upstairs to the third level to a large master suite with walk-in closets and gorgeous master bath! Need to relax after a long day at work? Check out the beautiful custom Jacuzzi tub and stand-up shower in the master bathroom. Just down the hall you will find a second full bathroom with stand-up shower and two nicely sized bedrooms. Both bedrooms contain great natural lighting and custom closets which allow for storage and organization! You don't want to miss out on this home! Tenants are responsible for electric, gas, water, and cable/internet in addition to rent each month. Sorry, no pets permitted. All Bay Management Group Philadelphia residents are automatically enrolled in the Resident Benefits Package (RBP) for $39.95 /month, which includes renters insurance, credit building to help boost your credit score with timely rent payments, $1M Identity Protection, HVAC air filter delivery (for applicable properties), move-in concierge service making utility connection and home service setup a breeze during your move-in, our best-in-class resident rewards program, and much more! The Resident Benefits Package is a voluntary program and may be terminated at any time, for any reason, upon thirty (30) days’ written notice. Tenants that do not upload their own renters insurance to the Tenant portal 5 days prior to move in will be automatically included in the RBP and the renters insurance program. More details upon application. Application Qualifications: Minimum monthly income 3 times the tenant’s portion of the monthly rent, acceptable rental history, acceptable credit history and acceptable criminal history. More specific information provided with the application. To set up a showing of this property, please contact Sean with Bay Management Group at or email . You can apply for this home or get more information on our website
Unique Features
- Carpeting
- Custom Tiled Shower
- garage
- Jetted Soaking Tub
- Modern Kitchen
- Close to Transportation
- Double Vanity
- Granite Countertops
- Kitchen Island
- Open Concept
- Custom Finishes
- Driveway
- Eat-In Kitchen
- Large Windows
- Soaking tub
- Stainless Steel Appliances
- Island Breakfast Bar
- Large Kitchen
- Modern Fixtures
- Parking
- Private Entry
- Walkin Closet
- Custom Lighting
- Custom Tile Backsplash
- Master Suite
- Updated Kitchen
- Ceiling Fans
- Custom Cabinets
- Fully updated
- Hardwood Floors
- Jacuzzi Tubs
- Large Closets
- Modern Vanity
- Recessed Lighting
- high ceilings
- Natural Light
913 Susan Cir is a townhome located in Montgomery County and the 19454 ZIP Code. This area is served by the North Penn attendance zone.
Townhome Features
- Dishwasher
Contact
- Listed by Bay | Bay Property Management Group Philadelphia
- Dishwasher
- Carpeting
- Custom Tiled Shower
- garage
- Jetted Soaking Tub
- Modern Kitchen
- Close to Transportation
- Double Vanity
- Granite Countertops
- Kitchen Island
- Open Concept
- Custom Finishes
- Driveway
- Eat-In Kitchen
- Large Windows
- Soaking tub
- Stainless Steel Appliances
- Island Breakfast Bar
- Large Kitchen
- Modern Fixtures
- Parking
- Private Entry
- Walkin Closet
- Custom Lighting
- Custom Tile Backsplash
- Master Suite
- Updated Kitchen
- Ceiling Fans
- Custom Cabinets
- Fully updated
- Hardwood Floors
- Jacuzzi Tubs
- Large Closets
- Modern Vanity
- Recessed Lighting
- high ceilings
- Natural Light
| Colleges & Universities | Distance | ||
|---|---|---|---|
| Colleges & Universities | Distance | ||
| Drive: | 10 min | 3.7 mi | |
| Drive: | 12 min | 5.4 mi | |
| Drive: | 13 min | 6.5 mi | |
| Drive: | 15 min | 7.1 mi |
 The GreatSchools Rating helps parents compare schools within a state based on a variety of school quality indicators and provides a helpful picture of how effectively each school serves all of its students. Ratings are on a scale of 1 (below average) to 10 (above average) and can include test scores, college readiness, academic progress, advanced courses, equity, discipline and attendance data. We also advise parents to visit schools, consider other information on school performance and programs, and consider family needs as part of the school selection process.
The GreatSchools Rating helps parents compare schools within a state based on a variety of school quality indicators and provides a helpful picture of how effectively each school serves all of its students. Ratings are on a scale of 1 (below average) to 10 (above average) and can include test scores, college readiness, academic progress, advanced courses, equity, discipline and attendance data. We also advise parents to visit schools, consider other information on school performance and programs, and consider family needs as part of the school selection process.
View GreatSchools Rating Methodology
Data provided by GreatSchools.org © 2025. All rights reserved.
You May Also Like
Similar Rentals Nearby
What Are Walk Score®, Transit Score®, and Bike Score® Ratings?
Walk Score® measures the walkability of any address. Transit Score® measures access to public transit. Bike Score® measures the bikeability of any address.
What is a Sound Score Rating?
A Sound Score Rating aggregates noise caused by vehicle traffic, airplane traffic and local sources
