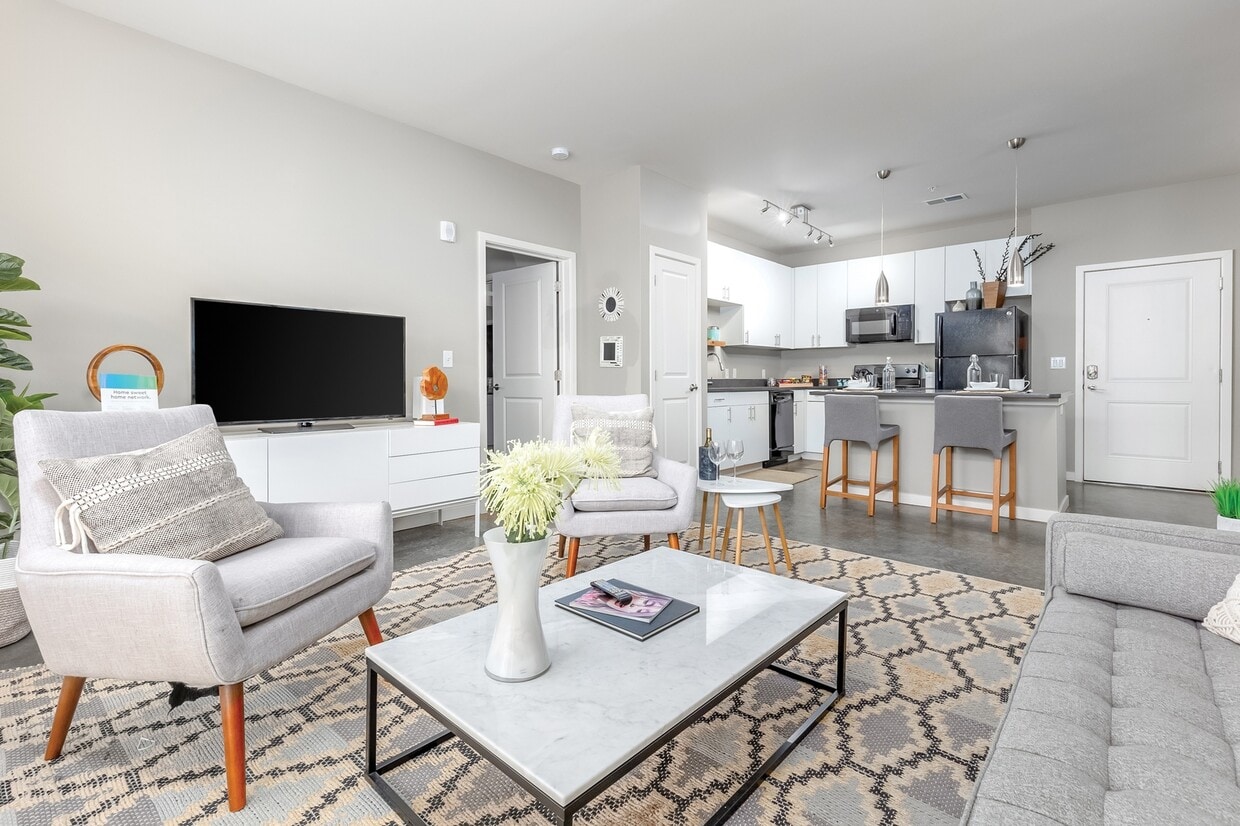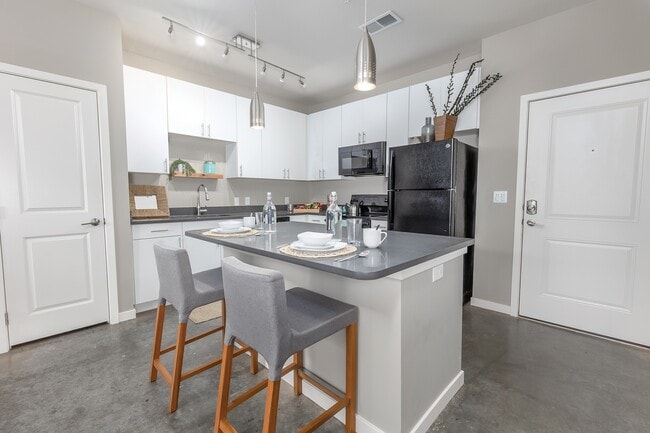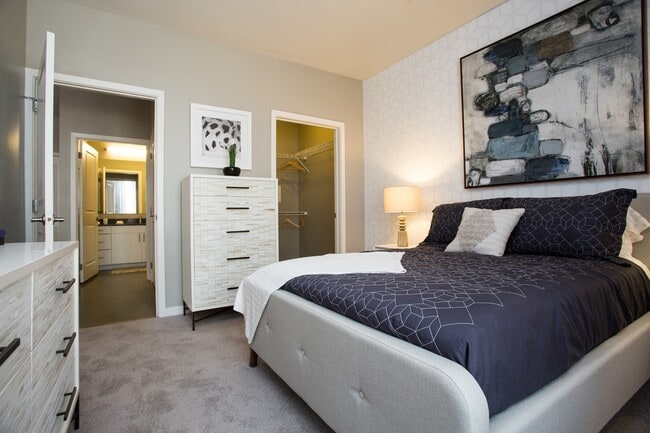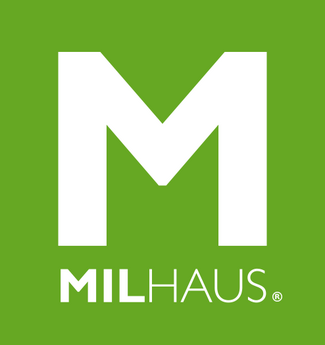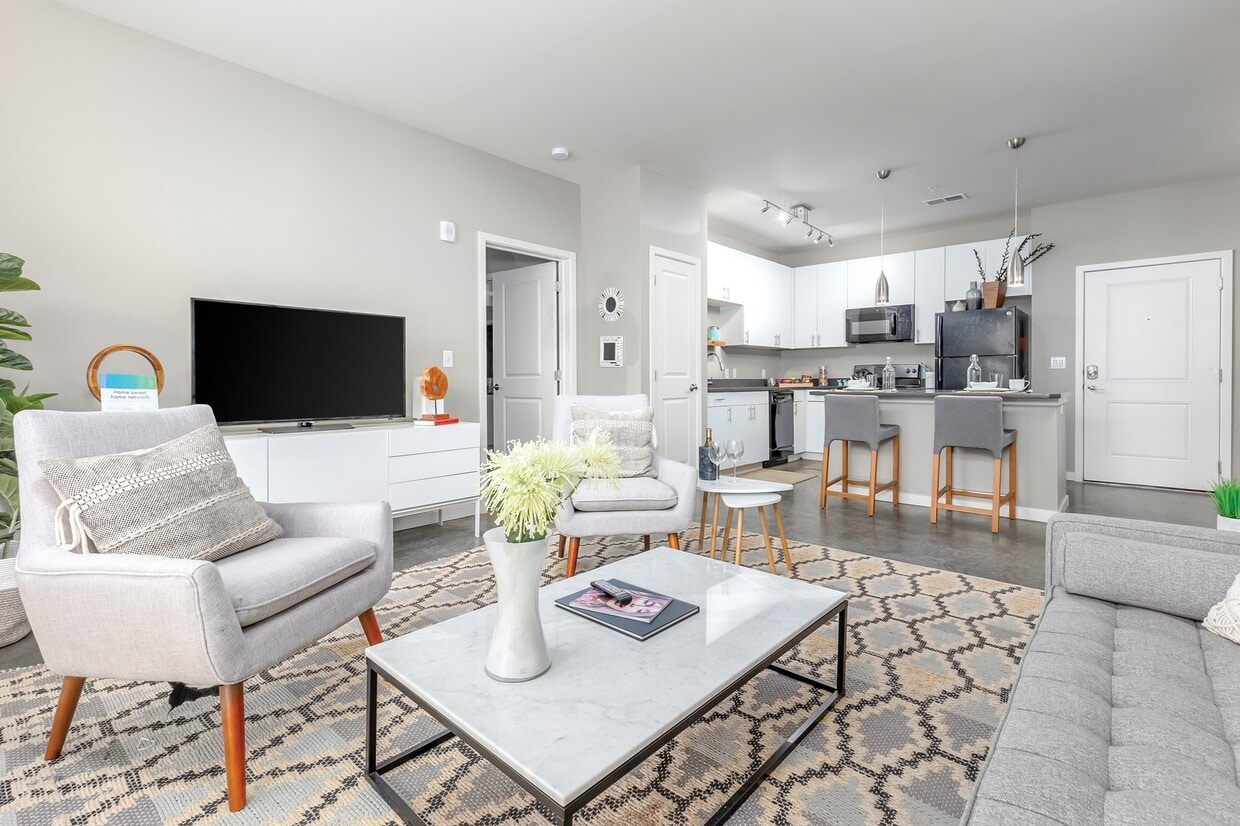-
Monthly Rent
$1,027 - $5,983
-
Bedrooms
Studio - 3 bd
-
Bathrooms
1 - 3 ba
-
Square Feet
368 - 1,555 sq ft
Lift is Midtown's latest mixed-use development of urban apartments and commercial space. Lift features 329 apartment homes in eco-suite, studio, 1, 2 & 3 bedroom options. Its style and vibrant atmosphere personifies the city's liveliness, energy and determination to grow. Lift is near some of Midtown's best restaurants, shopping and nightlife.
Highlights
- Dry Cleaning Service
- Media Center/Movie Theatre
- Pet Washing Station
- Pool
- Walk-In Closets
- Deck
- Planned Social Activities
- Pet Play Area
- Controlled Access
Pricing & Floor Plans
-
Unit 313price $1,027square feet 368availibility Now
-
Unit 515price $1,140square feet 368availibility Feb 3
-
Unit 24price $1,117square feet 535availibility Now
-
Unit 260price $1,228square feet 545availibility Now
-
Unit 56price $1,218square feet 527availibility Feb 12
-
Unit 494price $1,168square feet 518availibility Now
-
Unit 180price $1,168square feet 510availibility Mar 21
-
Unit 491price $1,491square feet 657availibility Now
-
Unit 474price $1,496square feet 657availibility Now
-
Unit 349price $1,617square feet 657availibility Now
-
Unit 457price $1,680square feet 730availibility Now
-
Unit 275price $1,588square feet 1,067availibility Now
-
Unit 342price $1,696square feet 1,073availibility Now
-
Unit 364price $1,696square feet 1,084availibility Feb 25
-
Unit 231price $1,566square feet 993availibility Feb 2
-
Unit 219price $1,571square feet 1,008availibility Feb 18
-
Unit 133price $1,344square feet 896availibility Feb 25
-
Unit 363price $1,364square feet 896availibility Feb 27
-
Unit 350price $1,364square feet 896availibility Apr 5
-
Unit 384price $1,916square feet 1,551availibility Mar 5
-
Unit 301price $1,986square feet 1,472availibility May 1
-
Unit 401price $1,996square feet 1,473availibility May 1
-
Unit 501price $2,006square feet 1,473availibility May 1
-
Unit 217price $2,048square feet 1,427availibility May 1
-
Unit 417price $2,068square feet 1,427availibility May 1
-
Unit 313price $1,027square feet 368availibility Now
-
Unit 515price $1,140square feet 368availibility Feb 3
-
Unit 24price $1,117square feet 535availibility Now
-
Unit 260price $1,228square feet 545availibility Now
-
Unit 56price $1,218square feet 527availibility Feb 12
-
Unit 494price $1,168square feet 518availibility Now
-
Unit 180price $1,168square feet 510availibility Mar 21
-
Unit 491price $1,491square feet 657availibility Now
-
Unit 474price $1,496square feet 657availibility Now
-
Unit 349price $1,617square feet 657availibility Now
-
Unit 457price $1,680square feet 730availibility Now
-
Unit 275price $1,588square feet 1,067availibility Now
-
Unit 342price $1,696square feet 1,073availibility Now
-
Unit 364price $1,696square feet 1,084availibility Feb 25
-
Unit 231price $1,566square feet 993availibility Feb 2
-
Unit 219price $1,571square feet 1,008availibility Feb 18
-
Unit 133price $1,344square feet 896availibility Feb 25
-
Unit 363price $1,364square feet 896availibility Feb 27
-
Unit 350price $1,364square feet 896availibility Apr 5
-
Unit 384price $1,916square feet 1,551availibility Mar 5
-
Unit 301price $1,986square feet 1,472availibility May 1
-
Unit 401price $1,996square feet 1,473availibility May 1
-
Unit 501price $2,006square feet 1,473availibility May 1
-
Unit 217price $2,048square feet 1,427availibility May 1
-
Unit 417price $2,068square feet 1,427availibility May 1
Fees and Policies
The fees below are based on community-supplied data and may exclude additional fees and utilities. Use the Cost Calculator to add these fees to the base price.
-
One-Time Basics
-
Due at Application
-
Application Fee Per ApplicantCharged per applicant.$50
-
-
Due at Move-In
-
Administrative FeeCharged per unit.$100
-
-
Due at Application
-
Dogs
-
Monthly Pet FeeMax of 2. Charged per pet.$25
-
One-Time Pet FeeMax of 2. Charged per pet.$350
0 lbs. Weight LimitCommentsDogRead More Read Less -
-
Cats
-
Monthly Pet FeeMax of 2. Charged per pet.$25
-
One-Time Pet FeeMax of 2. Charged per pet.$350
0 lbs. Weight LimitComments -
-
Other Pets
-
Monthly Pet FeeMax of 2. Charged per pet.$25
-
One-Time Pet FeeMax of 2. Charged per pet.$350
Max of 2Comments -
Property Fee Disclaimer: Based on community-supplied data and independent market research. Subject to change without notice. May exclude fees for mandatory or optional services and usage-based utilities.
Details
Lease Options
-
4 - 18 Month Leases
Property Information
-
Built in 2015
-
329 units/5 stories
Matterport 3D Tours
About LIFT
Lift is Midtown's latest mixed-use development of urban apartments and commercial space. Lift features 329 apartment homes in eco-suite, studio, 1, 2 & 3 bedroom options. Its style and vibrant atmosphere personifies the city's liveliness, energy and determination to grow. Lift is near some of Midtown's best restaurants, shopping and nightlife.
LIFT is an apartment community located in Oklahoma County and the 73106 ZIP Code. This area is served by the Oklahoma City Public Schools attendance zone.
Unique Features
- Pantries
- Open Concept Floor Plans
- Front Load Washer & Dryer Included
- Island Kitchens*
- Oversized Windows with 2
- Energy Efficient Appliances
- High Speed Fiber Optic Internet and Cable TV
- In-Wall USB Ports
- Wood-Style or Concrete Flooring
- Deep Soaking Tubs with Tile Surrounds
- Designer Lighting Fixtures in Kitchen
- Quartz Countertops
- Resident Exclusive Community App (Cobu)
- Smooth-top Stoves
- Under Mount Sinks
- Variety of Patios and Balconies*
- 9' Ceilings
- Oversized Bathroom Vanities
Community Amenities
Pool
Fitness Center
Laundry Facilities
Elevator
Clubhouse
Controlled Access
Grill
Gated
Property Services
- Package Service
- Community-Wide WiFi
- Wi-Fi
- Laundry Facilities
- Controlled Access
- Maintenance on site
- Property Manager on Site
- 24 Hour Access
- Renters Insurance Program
- Dry Cleaning Service
- Online Services
- Planned Social Activities
- Pet Play Area
- Pet Washing Station
- Key Fob Entry
Shared Community
- Elevator
- Clubhouse
- Lounge
- Storage Space
- Disposal Chutes
- Conference Rooms
Fitness & Recreation
- Fitness Center
- Pool
- Bicycle Storage
- Gameroom
- Media Center/Movie Theatre
Outdoor Features
- Gated
- Courtyard
- Grill
Apartment Features
Washer/Dryer
Air Conditioning
Dishwasher
High Speed Internet Access
Walk-In Closets
Island Kitchen
Microwave
Refrigerator
Indoor Features
- High Speed Internet Access
- Wi-Fi
- Washer/Dryer
- Air Conditioning
- Heating
- Smoke Free
- Cable Ready
- Trash Compactor
- Storage Space
- Double Vanities
- Tub/Shower
- Sprinkler System
- Wheelchair Accessible (Rooms)
Kitchen Features & Appliances
- Dishwasher
- Disposal
- Ice Maker
- Pantry
- Island Kitchen
- Kitchen
- Microwave
- Oven
- Range
- Refrigerator
- Freezer
- Quartz Countertops
Model Details
- Carpet
- Vinyl Flooring
- Dining Room
- Views
- Walk-In Closets
- Linen Closet
- Window Coverings
- Balcony
- Deck
- Package Service
- Community-Wide WiFi
- Wi-Fi
- Laundry Facilities
- Controlled Access
- Maintenance on site
- Property Manager on Site
- 24 Hour Access
- Renters Insurance Program
- Dry Cleaning Service
- Online Services
- Planned Social Activities
- Pet Play Area
- Pet Washing Station
- Key Fob Entry
- Elevator
- Clubhouse
- Lounge
- Storage Space
- Disposal Chutes
- Conference Rooms
- Gated
- Courtyard
- Grill
- Fitness Center
- Pool
- Bicycle Storage
- Gameroom
- Media Center/Movie Theatre
- Pantries
- Open Concept Floor Plans
- Front Load Washer & Dryer Included
- Island Kitchens*
- Oversized Windows with 2
- Energy Efficient Appliances
- High Speed Fiber Optic Internet and Cable TV
- In-Wall USB Ports
- Wood-Style or Concrete Flooring
- Deep Soaking Tubs with Tile Surrounds
- Designer Lighting Fixtures in Kitchen
- Quartz Countertops
- Resident Exclusive Community App (Cobu)
- Smooth-top Stoves
- Under Mount Sinks
- Variety of Patios and Balconies*
- 9' Ceilings
- Oversized Bathroom Vanities
- High Speed Internet Access
- Wi-Fi
- Washer/Dryer
- Air Conditioning
- Heating
- Smoke Free
- Cable Ready
- Trash Compactor
- Storage Space
- Double Vanities
- Tub/Shower
- Sprinkler System
- Wheelchair Accessible (Rooms)
- Dishwasher
- Disposal
- Ice Maker
- Pantry
- Island Kitchen
- Kitchen
- Microwave
- Oven
- Range
- Refrigerator
- Freezer
- Quartz Countertops
- Carpet
- Vinyl Flooring
- Dining Room
- Views
- Walk-In Closets
- Linen Closet
- Window Coverings
- Balcony
- Deck
| Monday | 9am - 6pm |
|---|---|
| Tuesday | 9am - 6pm |
| Wednesday | 9am - 6pm |
| Thursday | 9am - 6pm |
| Friday | 9am - 6pm |
| Saturday | 10am - 5pm |
| Sunday | Closed |
There's a definite buzz about Midtown OKC -- a terrific urban neighborhood just blocks from Downtown Oklahoma City and directly north of the Business District and the Arts District. Midtown is wrapped around St Anthony Hospital, the oldest and largest hospital in the city. It is home to the SoSA district (South of Saint Anthony), also called the Cottage District for its historic mix of cottages dating to the early 1900s.
A favorite Midtown destination, Bleu Garten, is also one of the neighborhood's most unique. It is a food truck park that also offers live music and other entertainment. For those moving to Midtown OKC with pets, the Midtown Mutts Dog Park, located off Park Place near Walker Avenue, provides an ideally-located play place for your pup. Other Midtown hotspots include the Dust Bowl Lanes and Lounge and the Oklahoma Hall of Fame at the Gaylord-Pickens Museum.
Learn more about living in Midtown Oklahoma CityCompare neighborhood and city base rent averages by bedroom.
| Midtown Oklahoma City | Oklahoma City, OK | |
|---|---|---|
| Studio | $941 | $861 |
| 1 Bedroom | $1,342 | $924 |
| 2 Bedrooms | $1,868 | $1,102 |
| 3 Bedrooms | $2,616 | $1,342 |
| Colleges & Universities | Distance | ||
|---|---|---|---|
| Colleges & Universities | Distance | ||
| Drive: | 4 min | 2.0 mi | |
| Drive: | 5 min | 2.1 mi | |
| Drive: | 8 min | 4.4 mi | |
| Drive: | 13 min | 8.1 mi |
 The GreatSchools Rating helps parents compare schools within a state based on a variety of school quality indicators and provides a helpful picture of how effectively each school serves all of its students. Ratings are on a scale of 1 (below average) to 10 (above average) and can include test scores, college readiness, academic progress, advanced courses, equity, discipline and attendance data. We also advise parents to visit schools, consider other information on school performance and programs, and consider family needs as part of the school selection process.
The GreatSchools Rating helps parents compare schools within a state based on a variety of school quality indicators and provides a helpful picture of how effectively each school serves all of its students. Ratings are on a scale of 1 (below average) to 10 (above average) and can include test scores, college readiness, academic progress, advanced courses, equity, discipline and attendance data. We also advise parents to visit schools, consider other information on school performance and programs, and consider family needs as part of the school selection process.
View GreatSchools Rating Methodology
Data provided by GreatSchools.org © 2026. All rights reserved.
Transportation options available in Oklahoma City include Dewey Avenue, located 0.2 mile from LIFT. LIFT is near Will Rogers World, located 10.2 miles or 21 minutes away.
| Transit / Subway | Distance | ||
|---|---|---|---|
| Transit / Subway | Distance | ||
| Walk: | 4 min | 0.2 mi | |
| Walk: | 8 min | 0.4 mi | |
| Walk: | 8 min | 0.5 mi | |
| Walk: | 13 min | 0.7 mi | |
| Walk: | 16 min | 0.8 mi |
| Commuter Rail | Distance | ||
|---|---|---|---|
| Commuter Rail | Distance | ||
|
|
Drive: | 4 min | 1.8 mi |
|
|
Drive: | 30 min | 20.5 mi |
|
|
Drive: | 47 min | 37.1 mi |
| Airports | Distance | ||
|---|---|---|---|
| Airports | Distance | ||
|
Will Rogers World
|
Drive: | 21 min | 10.2 mi |
Time and distance from LIFT.
| Shopping Centers | Distance | ||
|---|---|---|---|
| Shopping Centers | Distance | ||
| Walk: | 5 min | 0.3 mi | |
| Walk: | 18 min | 1.0 mi | |
| Walk: | 19 min | 1.0 mi |
| Parks and Recreation | Distance | ||
|---|---|---|---|
| Parks and Recreation | Distance | ||
|
Oklahoma City National Memorial
|
Walk: | 17 min | 0.9 mi |
|
Myriad Botanical Gardens
|
Drive: | 4 min | 1.6 mi |
|
Oklahoma Railway Museum
|
Drive: | 10 min | 5.3 mi |
|
Science Museum Oklahoma
|
Drive: | 12 min | 5.8 mi |
|
Will Rogers Horticultural Gardens
|
Drive: | 10 min | 5.8 mi |
| Hospitals | Distance | ||
|---|---|---|---|
| Hospitals | Distance | ||
| Walk: | 5 min | 0.3 mi | |
| Drive: | 3 min | 1.6 mi | |
| Drive: | 8 min | 4.1 mi |
| Military Bases | Distance | ||
|---|---|---|---|
| Military Bases | Distance | ||
| Drive: | 20 min | 12.0 mi | |
| Drive: | 85 min | 79.3 mi | |
| Drive: | 104 min | 82.2 mi |
LIFT Photos
-
LIFT Living Room
-
2BR, 2BA Curve - 1067SF
-
LIFT Living Room
-
LIFT Kitchen
-
LIFT Kitchen
-
LIFT Bedroom
-
LIFT Bathroom
-
LIFT Pool Deck
-
LIFT Saltwater Pool
Models
-
Studio
-
Studio
-
Studio
-
Spin
-
1 Bedroom
-
1 Bedroom
Nearby Apartments
Within 50 Miles of LIFT
LIFT has units with in‑unit washers and dryers, making laundry day simple for residents.
Utilities are not included in rent. Residents should plan to set up and pay for all services separately.
Contact this property for parking details.
LIFT has studios to three-bedrooms with rent ranges from $1,027/mo. to $5,983/mo.
Yes, LIFT welcomes pets. Breed restrictions, weight limits, and additional fees may apply. View this property's pet policy.
A good rule of thumb is to spend no more than 30% of your gross income on rent. Based on the lowest available rent of $1,027 for a studio, you would need to earn about $37,000 per year to qualify. Want to double-check your budget? Try our Rent Affordability Calculator to see how much rent fits your income and lifestyle.
LIFT is offering Specials for eligible applicants, with rental rates starting at $1,027.
Yes! LIFT offers 3 Matterport 3D Tours. Explore different floor plans and see unit level details, all without leaving home.
What Are Walk Score®, Transit Score®, and Bike Score® Ratings?
Walk Score® measures the walkability of any address. Transit Score® measures access to public transit. Bike Score® measures the bikeability of any address.
What is a Sound Score Rating?
A Sound Score Rating aggregates noise caused by vehicle traffic, airplane traffic and local sources
