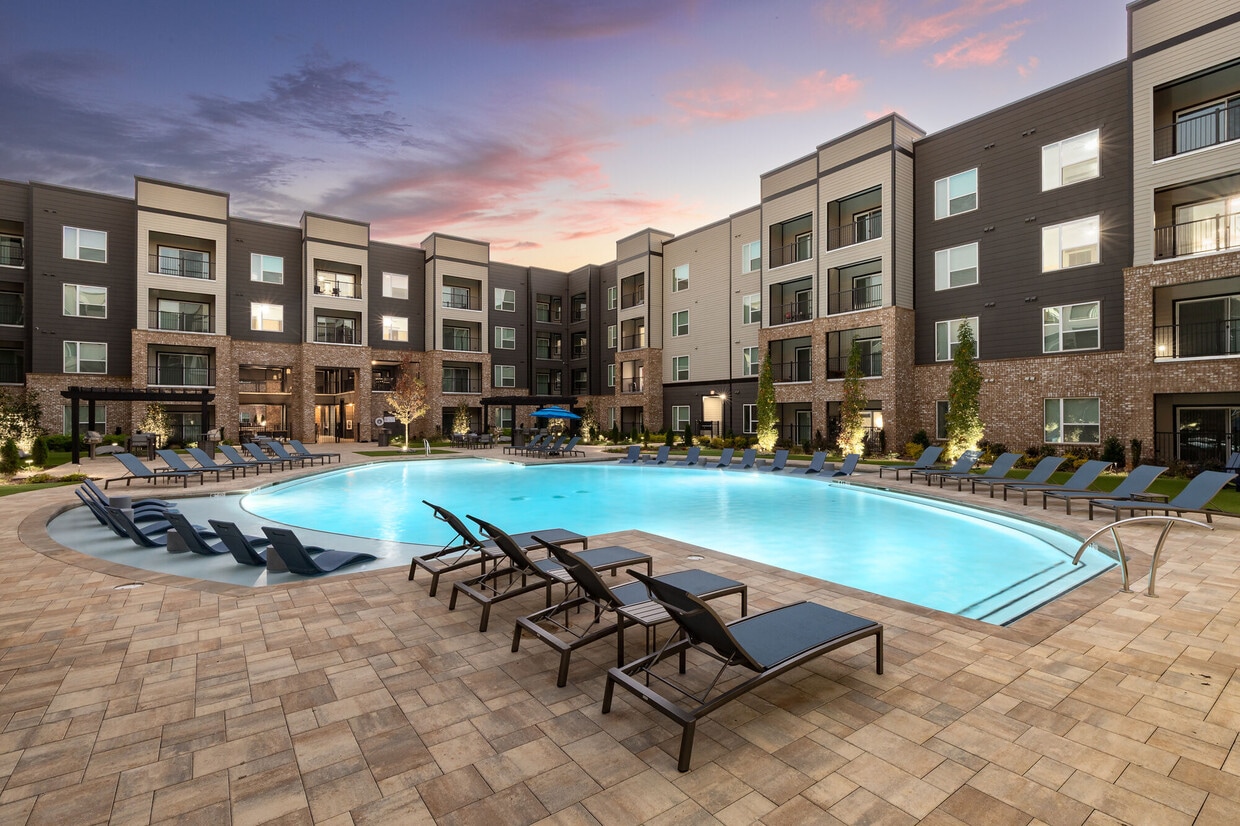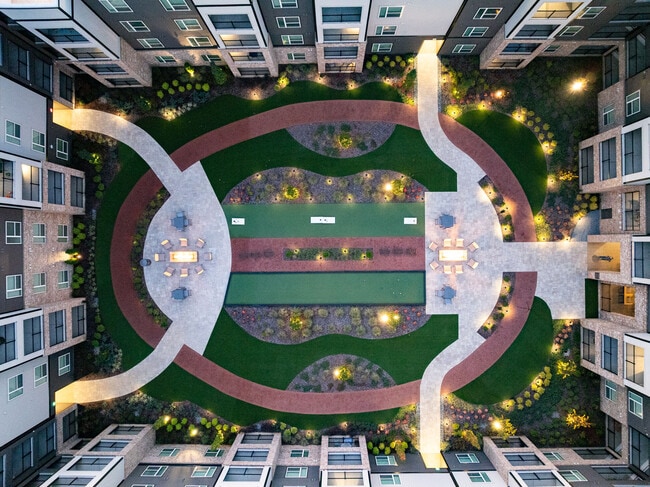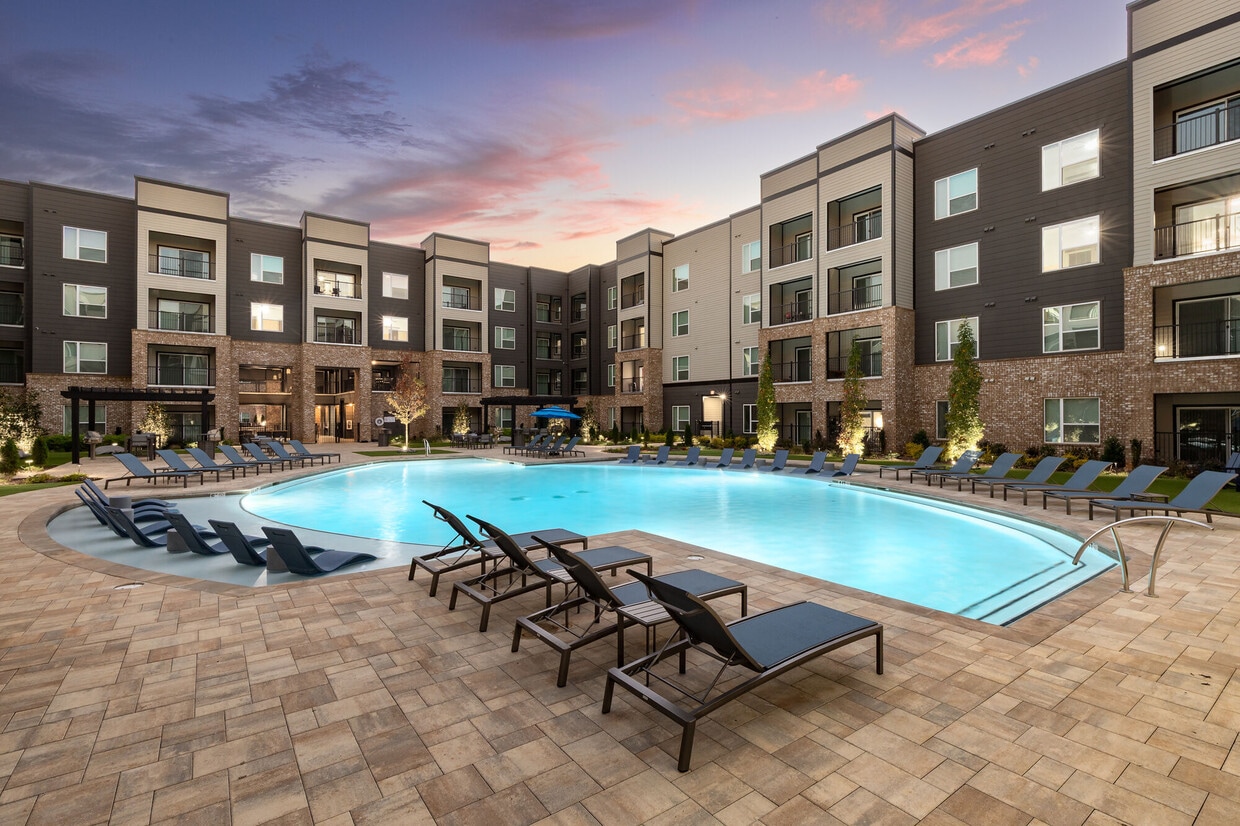-
Total Monthly Price
$1,319 - $2,779
-
Bedrooms
1 - 3 bd
-
Bathrooms
1 - 3.5 ba
-
Square Feet
688 - 2,465 sq ft
Highlights
- New Construction
- Pet Washing Station
- High Ceilings
- Pool
- Pet Play Area
- Controlled Access
- Zen Garden
- Walking/Biking Trails
- Grill
Pricing & Floor Plans
-
Unit 214price $1,319square feet 708availibility Now
-
Unit 258price $1,319square feet 708availibility Now
-
Unit 326price $1,319square feet 708availibility Now
-
Unit 165price $1,329square feet 738availibility Now
-
Unit 163price $1,329square feet 738availibility Now
-
Unit 354price $1,329square feet 738availibility Now
-
Unit 472price $1,339square feet 758availibility Now
-
Unit 470price $1,339square feet 758availibility Now
-
Unit 204price $1,339square feet 758availibility Now
-
Unit 313price $1,339square feet 758availibility Now
-
Unit 327price $1,339square feet 758availibility Now
-
Unit 213price $1,339square feet 758availibility Now
-
Unit 446price $1,369square feet 709availibility Now
-
Unit 146price $1,369square feet 709availibility Now
-
Unit 477price $1,379square feet 738availibility Now
-
Unit 111price $1,379square feet 738availibility Now
-
Unit 127price $1,379square feet 738availibility Now
-
Unit 205price $1,439square feet 830availibility Now
-
Unit 207price $1,439square feet 830availibility Now
-
Unit 305price $1,439square feet 830availibility Now
-
Unit 202price $1,489square feet 841availibility Now
-
Unit 272price $1,489square feet 841availibility Now
-
Unit 319price $1,519square feet 870availibility Now
-
Unit 322price $1,519square feet 870availibility Now
-
Unit 222price $1,519square feet 870availibility Now
-
Unit 334price $1,539square feet 830availibility Now
-
Unit 167price $1,539square feet 830availibility Now
-
Unit 268price $1,539square feet 830availibility Now
-
Unit 223price $1,655square feet 950availibility Now
-
Unit 323price $1,655square feet 950availibility Now
-
Unit 423price $1,705square feet 950availibility Now
-
Unit 273price $1,661square feet 1,203availibility Now
-
Unit 373price $1,661square feet 1,203availibility Now
-
Unit 309price $1,661square feet 1,203availibility Now
-
Unit 251price $1,711square feet 1,203availibility Now
-
Unit 242price $1,761square feet 1,203availibility Now
-
Unit 352price $1,761square feet 1,203availibility Now
-
Unit 474price $2,015square feet 1,308availibility Now
-
Unit 403price $2,065square feet 1,426availibility Apr 8
-
Unit 471price $2,065square feet 1,426availibility Apr 10
-
Unit 23price $2,689square feet 2,465availibility Now
-
Unit 6price $2,689square feet 2,465availibility Now
-
Unit 3price $2,689square feet 2,465availibility Now
-
Unit 214price $1,319square feet 708availibility Now
-
Unit 258price $1,319square feet 708availibility Now
-
Unit 326price $1,319square feet 708availibility Now
-
Unit 165price $1,329square feet 738availibility Now
-
Unit 163price $1,329square feet 738availibility Now
-
Unit 354price $1,329square feet 738availibility Now
-
Unit 472price $1,339square feet 758availibility Now
-
Unit 470price $1,339square feet 758availibility Now
-
Unit 204price $1,339square feet 758availibility Now
-
Unit 313price $1,339square feet 758availibility Now
-
Unit 327price $1,339square feet 758availibility Now
-
Unit 213price $1,339square feet 758availibility Now
-
Unit 446price $1,369square feet 709availibility Now
-
Unit 146price $1,369square feet 709availibility Now
-
Unit 477price $1,379square feet 738availibility Now
-
Unit 111price $1,379square feet 738availibility Now
-
Unit 127price $1,379square feet 738availibility Now
-
Unit 205price $1,439square feet 830availibility Now
-
Unit 207price $1,439square feet 830availibility Now
-
Unit 305price $1,439square feet 830availibility Now
-
Unit 202price $1,489square feet 841availibility Now
-
Unit 272price $1,489square feet 841availibility Now
-
Unit 319price $1,519square feet 870availibility Now
-
Unit 322price $1,519square feet 870availibility Now
-
Unit 222price $1,519square feet 870availibility Now
-
Unit 334price $1,539square feet 830availibility Now
-
Unit 167price $1,539square feet 830availibility Now
-
Unit 268price $1,539square feet 830availibility Now
-
Unit 223price $1,655square feet 950availibility Now
-
Unit 323price $1,655square feet 950availibility Now
-
Unit 423price $1,705square feet 950availibility Now
-
Unit 273price $1,661square feet 1,203availibility Now
-
Unit 373price $1,661square feet 1,203availibility Now
-
Unit 309price $1,661square feet 1,203availibility Now
-
Unit 251price $1,711square feet 1,203availibility Now
-
Unit 242price $1,761square feet 1,203availibility Now
-
Unit 352price $1,761square feet 1,203availibility Now
-
Unit 474price $2,015square feet 1,308availibility Now
-
Unit 403price $2,065square feet 1,426availibility Apr 8
-
Unit 471price $2,065square feet 1,426availibility Apr 10
-
Unit 23price $2,689square feet 2,465availibility Now
-
Unit 6price $2,689square feet 2,465availibility Now
-
Unit 3price $2,689square feet 2,465availibility Now
Fees and Policies
The fees listed below are community-provided and may exclude utilities or add-ons. All payments are made directly to the property and are non-refundable unless otherwise specified. Use the Cost Calculator to determine costs based on your needs.
-
Utilities & Essentials
-
Trash Services - DoorstepAmount for doorstep trash removal from rental home. Charged per unit.$25 / moDisclaimer: 48 Utility apportionment is flat rate per month.Read More Read Less
-
Pest Control ServicesAmount for pest control services. Charged per unit.$5 / mo
-
Internet ServicesAmount for internet services provided by community. Charged per unit.$60 / mo
-
-
One-Time Basics
-
Due at Application
-
Administrative FeeAmount to facilitate move-in process for a resident. Charged per unit.$200
-
Security Deposit (Refundable)Amount intended to be held through residency that may be applied toward amounts owed at move-out. Refunds processed per application and lease terms. Charged per unit.$250
-
Application FeeAmount to process application, initiate screening, and take a rental home off the market. Charged per applicant.$50
-
-
Due at Application
-
Dogs
Max of 2, 75 lbs. Weight LimitRestrictions:
-
Cats
Max of 2, 75 lbs. Weight LimitRestrictions:
-
Pet Fees
-
Pet FeeMax of 2. Amount to facilitate authorized pet move-in. Charged per pet.$350
-
Pet RentMax of 2. Monthly amount for authorized pet. Charged per pet.$25 / mo
-
-
Garage Lot
-
Parking FeeMax of 1. Amount for garage parking space/services. May be subject to availability. Charged per rentable item.$125 / mo
Comments -
-
Additional Parking Options
-
Surface LotPlease call us for complete parking information.
-
Street ParkingPlease call us for complete parking information.
-
-
Renters Liability Only - Non-ComplianceAmount for not maintaining required Renters Liability Policy. Charged per unit.$15 / occurrence
-
Returned Payment Fee (NSF)Amount for returned payment. Charged per unit.$30 / occurrence
-
Intra-Community Transfer FeeAmount due when transferring to another rental unit within community. Charged per unit.$500 / occurrence
-
Early Lease Termination/CancellationAmount to terminate lease earlier than lease end date; excludes rent and other charges. Charged per unit.200% of base rent / occurrence
-
Access Device - ReplacementAmount to obtain a replacement access device for community; fobs, keys, remotes, access passes. Charged per device.$50 / occurrence
-
Late FeeAmount for paying after rent due date; per terms of lease. Charged per unit.10% of base rent / occurrence
Property Fee Disclaimer: Total Monthly Leasing Price includes base rent, all monthly mandatory and any user-selected optional fees. Excludes variable, usage-based, and required charges due at or prior to move-in or at move-out. Security Deposit may change based on screening results, but total will not exceed legal maximums. Some items may be taxed under applicable law. Some fees may not apply to rental homes subject to an affordable program. All fees are subject to application and/or lease terms. Prices and availability subject to change. Resident is responsible for damages beyond ordinary wear and tear. Resident may need to maintain insurance and to activate and maintain utility services, including but not limited to electricity, water, gas, and internet, per the lease. Additional fees may apply as detailed in the application and/or lease agreement, which can be requested prior to applying. Pets: Pet breed and other pet restrictions apply. Rentable Items: All Parking, storage, and other rentable items are subject to availability. Final pricing and availability will be determined during lease agreement. See Leasing Agent for details.
Details
Utilities Included
-
Water
-
Heat
-
Trash Removal
-
Air Conditioning
Lease Options
-
3 - 15 Month Leases
-
Short term lease
Property Information
-
Built in 2024
-
329 units/6 stories
Matterport 3D Tours
Select a unit to view pricing & availability
About Liam at Hays Farm
Liam at Hays Farm is an upscale multifamily community that offers an extensive menu of the most coveted premium and resource-rich amenities to suit your every need. Each residence is designed with custom detail and tailored for your comfort. The fusion of modern design, location and technology make Liam the ideal destination to call home. Liam is situated in South Huntsville in the heart of the Hays Farm development, a community with a variety of homes, restaurants, shops, trails, water features and more. Liam is a perfect fit for this revitalized masterplan that is creating a place to live, work, and play that will leave a legacy for the city of Huntsville. Living at Liam offers an idyllic lifestyle with all the advantages of a vibrant dynamic address - where luxury is at your fingertips and the best of Huntsville is just outside your door.
Liam at Hays Farm is an apartment community located in Madison County and the 35802 ZIP Code. This area is served by the Huntsville City attendance zone.
Unique Features
- LED lighting in all units
- Yoga And Cycle Studio
- Oversized windows with ample natural light
- Resident social room with TV's, catering kitchen,
- Private balconies/patios in select units
- Zen courtyard with seating, chic fireside lounge a
- Private resort-style pool with plush lounge seatin
- Lofty 9 and 10 foot ceilings in select units
- Spacious closets
- Climate-controlled corridors
- Controlled access bike storage and repair room
- Ingoing/outgoing mail equipped with private packag
- Pet Park and pet spa areas
- Fitness studio with stretch and sweat areas
- Private conference boardroom with Comcast hotspot
- Spa-like showers with custom showerheads
Community Amenities
Pool
Fitness Center
Clubhouse
Controlled Access
- Package Service
- Community-Wide WiFi
- Wi-Fi
- Controlled Access
- Maintenance on site
- 24 Hour Access
- Pet Play Area
- Pet Washing Station
- Clubhouse
- Lounge
- Conference Rooms
- Fitness Center
- Pool
- Bicycle Storage
- Walking/Biking Trails
- Grill
- Zen Garden
Apartment Features
Washer/Dryer
Air Conditioning
Refrigerator
Tub/Shower
- Washer/Dryer
- Air Conditioning
- Heating
- Tub/Shower
- Kitchen
- Oven
- Refrigerator
- Freezer
- High Ceilings
- Vaulted Ceiling
- Balcony
- Patio
For over half a century, Huntsville has been associated with the development and testing of rockets for space exploration. This idyllic community in the Appalachian foothills of northern Alabama is a powerhouse of high-tech innovation for both civilian and military applications, with Redstone Arsenal, Cummings Research Park, and NASA’s Marshall Space Flight Center driving the local economy. Living in the Huntsville area, you are likely to hear sounds from helicopters and rocket engines on a fairly regular basis.
The city’s intellectual values extend into the local schools as well, which are among the best in the state. But even though the city is home to such a large and unique scientific community, Huntsville retains a timeless atmosphere of Southern charm. Beautiful historic architecture is all around, especially in the Twickenham and Old Town Historic Districts.
Huntsville offers an array of apartments and houses available for rent in every style and budget imaginable.
Learn more about living in Huntsville- Package Service
- Community-Wide WiFi
- Wi-Fi
- Controlled Access
- Maintenance on site
- 24 Hour Access
- Pet Play Area
- Pet Washing Station
- Clubhouse
- Lounge
- Conference Rooms
- Grill
- Zen Garden
- Fitness Center
- Pool
- Bicycle Storage
- Walking/Biking Trails
- LED lighting in all units
- Yoga And Cycle Studio
- Oversized windows with ample natural light
- Resident social room with TV's, catering kitchen,
- Private balconies/patios in select units
- Zen courtyard with seating, chic fireside lounge a
- Private resort-style pool with plush lounge seatin
- Lofty 9 and 10 foot ceilings in select units
- Spacious closets
- Climate-controlled corridors
- Controlled access bike storage and repair room
- Ingoing/outgoing mail equipped with private packag
- Pet Park and pet spa areas
- Fitness studio with stretch and sweat areas
- Private conference boardroom with Comcast hotspot
- Spa-like showers with custom showerheads
- Washer/Dryer
- Air Conditioning
- Heating
- Tub/Shower
- Kitchen
- Oven
- Refrigerator
- Freezer
- High Ceilings
- Vaulted Ceiling
- Balcony
- Patio
| Monday | 8:30am - 5:30pm |
|---|---|
| Tuesday | 8:30am - 5:30pm |
| Wednesday | 8:30am - 5:30pm |
| Thursday | 8:30am - 5:30pm |
| Friday | 8:30am - 5:30pm |
| Saturday | 10am - 5pm |
| Sunday | Closed |
| Colleges & Universities | Distance | ||
|---|---|---|---|
| Colleges & Universities | Distance | ||
| Drive: | 16 min | 8.9 mi | |
| Drive: | 17 min | 9.0 mi | |
| Drive: | 20 min | 11.1 mi | |
| Drive: | 21 min | 11.2 mi |
 The GreatSchools Rating helps parents compare schools within a state based on a variety of school quality indicators and provides a helpful picture of how effectively each school serves all of its students. Ratings are on a scale of 1 (below average) to 10 (above average) and can include test scores, college readiness, academic progress, advanced courses, equity, discipline and attendance data. We also advise parents to visit schools, consider other information on school performance and programs, and consider family needs as part of the school selection process.
The GreatSchools Rating helps parents compare schools within a state based on a variety of school quality indicators and provides a helpful picture of how effectively each school serves all of its students. Ratings are on a scale of 1 (below average) to 10 (above average) and can include test scores, college readiness, academic progress, advanced courses, equity, discipline and attendance data. We also advise parents to visit schools, consider other information on school performance and programs, and consider family needs as part of the school selection process.
View GreatSchools Rating Methodology
Data provided by GreatSchools.org © 2026. All rights reserved.
Liam at Hays Farm Photos
-
-
Liam At Hays Farm
-
3BR, 3.5BA - 2,465SF
-
-
-
-
-
-
Models
-
1 Bedroom
-
1 Bedroom
-
1 Bedroom
-
1 Bedroom
-
1 Bedroom
-
1 Bedroom
Nearby Apartments
Within 50 Miles of Liam at Hays Farm
-
Attain at Bradford Creek
556 Martin Rd SW
Huntsville, AL 35824
$1,168 - $1,813 Total Monthly Price
1-3 Br 9.4 mi
-
Henry House at Clift Farm
1435 Balch Rd
Madison, AL 35757
$1,163 - $1,662 Total Monthly Price
1-3 Br 13.7 mi
-
The Gabriel
1542 Balch Rd
Madison, AL 35757
$1,300 - $1,820 Total Monthly Price
1-3 Br 13.8 mi
Liam at Hays Farm has units with in‑unit washers and dryers, making laundry day simple for residents.
Select utilities are included in rent at Liam at Hays Farm, including water, heat, trash removal, and air conditioning. Residents are responsible for any other utilities not listed.
Parking is available at Liam at Hays Farm. Fees may apply depending on the type of parking offered. Contact this property for details.
Liam at Hays Farm has one to three-bedrooms with rent ranges from $1,319/mo. to $2,779/mo.
Yes, Liam at Hays Farm welcomes pets. Breed restrictions, weight limits, and additional fees may apply. View this property's pet policy.
A good rule of thumb is to spend no more than 30% of your gross income on rent. Based on the lowest available rent of $1,319 for a one-bedroom, you would need to earn about $52,760 per year to qualify. Want to double-check your budget? Calculate how much rent you can afford with our Rent Affordability Calculator.
Liam at Hays Farm is offering Specials for eligible applicants, with rental rates starting at $1,319.
Yes! Liam at Hays Farm offers 6 Matterport 3D Tours. Explore different floor plans and see unit level details, all without leaving home.
What Are Walk Score®, Transit Score®, and Bike Score® Ratings?
Walk Score® measures the walkability of any address. Transit Score® measures access to public transit. Bike Score® measures the bikeability of any address.
What is a Sound Score Rating?
A Sound Score Rating aggregates noise caused by vehicle traffic, airplane traffic and local sources









