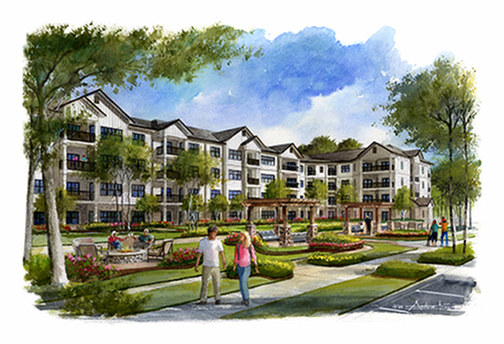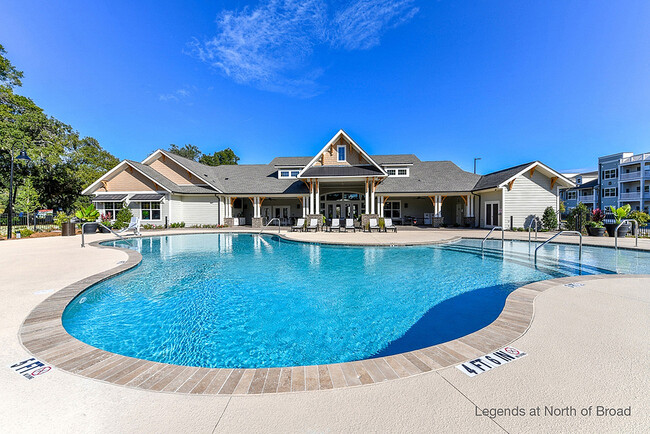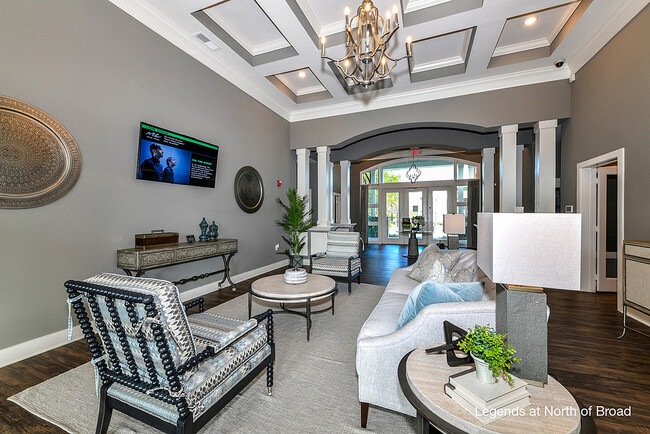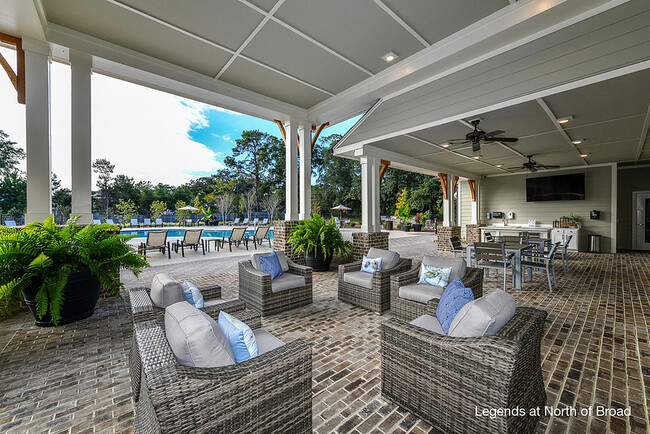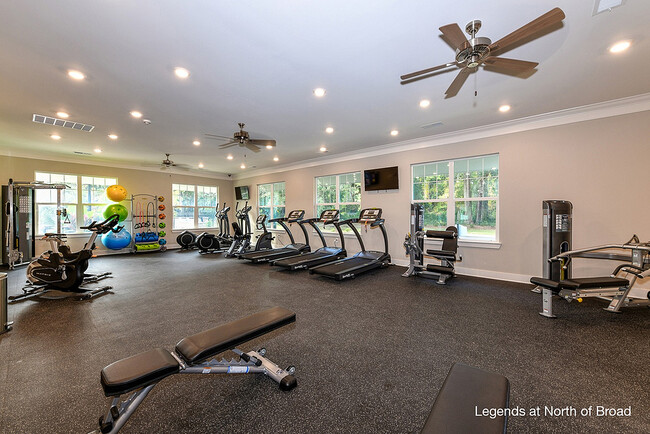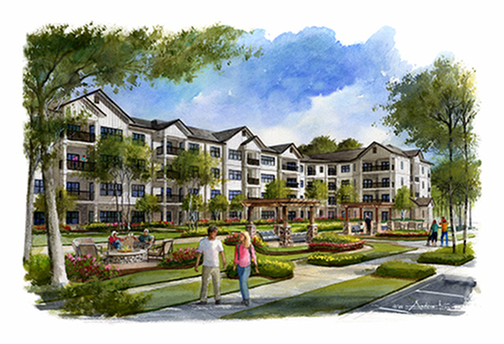Legends at Town Place
100 Legends Place Dr,
Byron,
GA
31008
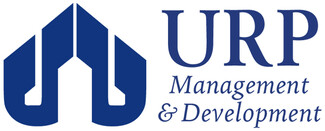
-
Monthly Rent
$1,320 - $1,925
-
Bedrooms
1 - 3 bd
-
Bathrooms
1 - 2 ba
-
Square Feet
807 - 1,392 sq ft

Come home to Legends at Town Place, and we'll take care of what matters to you. Our priority is your satisfaction, and the Legends award-winning management team will ensure it. Every home and feature is being designed with you in mind, from luxury finishes and comfortable floor plans to amenities like the saltwater pool and cyber cafe. Shop, dine, or play with Byron and Warner Robins at your doorstep.
Pricing & Floor Plans
-
Unit 4 Building-4309price $1,320square feet 807availibility Now
-
Unit 4 Building-4207price $1,345square feet 807availibility Now
-
Unit 4 Building-4209price $1,345square feet 807availibility Now
-
Unit 4 Building-4320price $1,330square feet 827availibility Now
-
Unit 4 Building-4206price $1,355square feet 827availibility Now
-
Unit 4 Building-4217price $1,355square feet 827availibility Now
-
Unit 4 Building-4305price $1,350square feet 928availibility Now
-
Unit 4 Building-4211price $1,375square feet 928availibility Now
-
Unit 4 Building-4111price $1,390square feet 928availibility Now
-
Unit 4 Building-4402price $1,410square feet 947availibility Now
-
Unit 1 Building-1309price $1,575square feet 1,265availibility Now
-
Unit 4 Building-4301price $1,575square feet 1,265availibility Now
-
Unit 4 Building-4314price $1,575square feet 1,265availibility Now
-
Unit 4 Building-4324price $1,875square feet 1,392availibility Now
-
Unit 1 Building-1311price $1,875square feet 1,392availibility Now
-
Unit 1 Building-1210price $1,900square feet 1,392availibility Now
-
Unit 4 Building-4309price $1,320square feet 807availibility Now
-
Unit 4 Building-4207price $1,345square feet 807availibility Now
-
Unit 4 Building-4209price $1,345square feet 807availibility Now
-
Unit 4 Building-4320price $1,330square feet 827availibility Now
-
Unit 4 Building-4206price $1,355square feet 827availibility Now
-
Unit 4 Building-4217price $1,355square feet 827availibility Now
-
Unit 4 Building-4305price $1,350square feet 928availibility Now
-
Unit 4 Building-4211price $1,375square feet 928availibility Now
-
Unit 4 Building-4111price $1,390square feet 928availibility Now
-
Unit 4 Building-4402price $1,410square feet 947availibility Now
-
Unit 1 Building-1309price $1,575square feet 1,265availibility Now
-
Unit 4 Building-4301price $1,575square feet 1,265availibility Now
-
Unit 4 Building-4314price $1,575square feet 1,265availibility Now
-
Unit 4 Building-4324price $1,875square feet 1,392availibility Now
-
Unit 1 Building-1311price $1,875square feet 1,392availibility Now
-
Unit 1 Building-1210price $1,900square feet 1,392availibility Now
Fees and Policies
The fees listed below are community-provided and may exclude utilities or add-ons. All payments are made directly to the property and are non-refundable unless otherwise specified. Use the Cost Calculator to determine costs based on your needs.
-
Utilities & Essentials
-
Pest ControlCharged per unit.$10 / mo
-
TrashCharged per unit.$10 / mo
-
-
One-Time Basics
-
Due at Application
-
Admin FeesCharged per unit.$39
-
Application FeeCharged per applicant.$60
-
-
Due at Move-In
-
Administrative FeeNon-Refundable Charged per unit.$150
-
-
Due at Application
-
Dogs
-
Monthly Pet FeeMax of 2. Charged per pet.$20
-
One-Time Pet FeeMax of 2. Charged per pet.$400
100 lbs. Weight LimitRestrictions:Pets must be at least 12-months old. Pet fee of $400-$600 must be paid in full at move-in. Monthly Pet rent $20 per pet. Select breeds may be prohibited to include but not limited to Italian Mastiff, Akitas, Alaskan Malamutes, Siberian Huskies, Wolf Hybrids, German Shepherd, Rottweiler, Pit Bulls, Dobermans, Chow Chows and mixes of these breeds. Pet DNA will be collected at time of pet registration. Unusual pets other than ordinary domesticated pets are prohibited. Pets over 45 pounds are restricted to first floor apartments. Pets over 70 pounds to a maximum of 100 pounds are restricted to 1 pet per apartment.Read More Read LessComments -
-
Cats
-
Monthly Pet FeeMax of 2. Charged per pet.$20
-
One-Time Pet FeeMax of 2. Charged per pet.$400
100 lbs. Weight LimitRestrictions:Pets must be at least 12-months old. Pet fee of $400-$600 must be paid in full at move-in. Monthly Pet rent $20 per pet. Select breeds may be prohibited to include but not limited to Italian Mastiff, Akitas, Alaskan Malamutes, Siberian Huskies, Wolf Hybrids, German Shepherd, Rottweiler, Pit Bulls, Dobermans, Chow Chows and mixes of these breeds. Pet DNA will be collected at time of pet registration. Unusual pets other than ordinary domesticated pets are prohibited. Pets over 45 pounds are restricted to first floor apartments. Pets over 70 pounds to a maximum of 100 pounds are restricted to 1 pet per apartment.Comments -
-
Birds
-
Monthly Pet FeeMax of 2. Charged per pet.$20
-
One-Time Pet FeeMax of 2. Charged per pet.$400
1 lbs. Weight LimitRestrictions:Comments -
-
Fish
Max of 999, 100 lbs. Weight Limit
-
Reptiles
Max of 999, 10 lbs. Weight LimitRestrictions:
-
Pet Fees
-
Pet RentCharged per pet.$20 / mo
-
Pet FeesCharged per pet.$400
-
-
Garage Lot
-
GarageCharged per vehicle.$175 / mo
-
-
Carport
-
Parking FeeCharged per vehicle.$175
-
-
TrashCharged per unit.$10 / mo
-
Storage RentalCharged per unit.$75 / mo
-
Pest ControlCharged per unit.$10 / mo
-
Utility Account Establishment FeCharged per unit.$40
-
Utility Account Establishment FeCharged per unit.$40
-
NSF FeeCharged per unit.$50
Property Fee Disclaimer: Based on community-supplied data and independent market research. Subject to change without notice. May exclude fees for mandatory or optional services and usage-based utilities.
Details
Lease Options
-
6 - 18 Month Leases
Property Information
-
Built in 2025
-
264 units/4 stories
About Legends at Town Place
Come home to Legends at Town Place, and we'll take care of what matters to you. Our priority is your satisfaction, and the Legends award-winning management team will ensure it. Every home and feature is being designed with you in mind, from luxury finishes and comfortable floor plans to amenities like the saltwater pool and cyber cafe. Shop, dine, or play with Byron and Warner Robins at your doorstep.
Legends at Town Place is an apartment community located in Peach County and the 31008 ZIP Code. This area is served by the Peach County attendance zone.
Unique Features
- Energy-Efficient Construction
- Spacious One, Two and Three Bedroom Residences up to 1,392 square feet
- Walk-in Showers in Select Units
- Programmable Thermostats*
- Ceramic Tile Surrounds in Bathrooms
- Linen and Pantry Closets in Select Homes
- Spacious Closets
- 9 Foot Ceilings*
- Ceramic Tiled Back Splash
- Elevator Access in Select Buildings
- Garden Tubs*
- Gourmet Kitchen w/Island
- Multi-Purpose Meeting Space
- Pre-wired for High-speed Internet Access
- Faux wood blinds throughout
- Wood-Style Flooring Throughout*
Community Amenities
Fitness Center
Playground
Clubhouse
Maintenance on site
- Maintenance on site
- Clubhouse
- Fitness Center
- Playground
Apartment Features
Washer/Dryer
Microwave
Stainless Steel Appliances
Ceiling Fans
- Washer/Dryer
- Ceiling Fans
- Stainless Steel Appliances
- Microwave
- Quartz Countertops
Located in aptly-named Peach County, Byron is a classically southern town in Central Georgia. The heart of the city lies at the railroad crossing that runs along Main St. and East Heritage Blvd. City Hall and a few stores occupy the area, including Drugstore Deli, a locally owned café that’s always busy.
Aside from the modest city center, Byron is largely residential. Its size means that you’ll get to know your neighbors in no time, and that space and home sizes are larger and more affordable than Macon or Atlanta. Extra space doesn’t mean you’re out of reach of the conveniences of the city, however. Macon is just 25 minutes to the east via I-75, and Atlanta another hour north.
Learn more about living in Byron- Maintenance on site
- Clubhouse
- Fitness Center
- Playground
- Energy-Efficient Construction
- Spacious One, Two and Three Bedroom Residences up to 1,392 square feet
- Walk-in Showers in Select Units
- Programmable Thermostats*
- Ceramic Tile Surrounds in Bathrooms
- Linen and Pantry Closets in Select Homes
- Spacious Closets
- 9 Foot Ceilings*
- Ceramic Tiled Back Splash
- Elevator Access in Select Buildings
- Garden Tubs*
- Gourmet Kitchen w/Island
- Multi-Purpose Meeting Space
- Pre-wired for High-speed Internet Access
- Faux wood blinds throughout
- Wood-Style Flooring Throughout*
- Washer/Dryer
- Ceiling Fans
- Stainless Steel Appliances
- Microwave
- Quartz Countertops
| Monday | 10am - 6pm |
|---|---|
| Tuesday | 10am - 6pm |
| Wednesday | 10am - 6pm |
| Thursday | 10am - 6pm |
| Friday | 10am - 6pm |
| Saturday | 10am - 5pm |
| Sunday | Closed |
| Colleges & Universities | Distance | ||
|---|---|---|---|
| Colleges & Universities | Distance | ||
| Drive: | 13 min | 6.8 mi | |
| Drive: | 15 min | 8.1 mi | |
| Drive: | 21 min | 13.7 mi | |
| Drive: | 21 min | 17.0 mi |
 The GreatSchools Rating helps parents compare schools within a state based on a variety of school quality indicators and provides a helpful picture of how effectively each school serves all of its students. Ratings are on a scale of 1 (below average) to 10 (above average) and can include test scores, college readiness, academic progress, advanced courses, equity, discipline and attendance data. We also advise parents to visit schools, consider other information on school performance and programs, and consider family needs as part of the school selection process.
The GreatSchools Rating helps parents compare schools within a state based on a variety of school quality indicators and provides a helpful picture of how effectively each school serves all of its students. Ratings are on a scale of 1 (below average) to 10 (above average) and can include test scores, college readiness, academic progress, advanced courses, equity, discipline and attendance data. We also advise parents to visit schools, consider other information on school performance and programs, and consider family needs as part of the school selection process.
View GreatSchools Rating Methodology
Data provided by GreatSchools.org © 2026. All rights reserved.
Legends at Town Place Photos
-
Legends at Town Place
-
Legends North of Broad Pool
-
Legends North of Broad Resident Lounge
-
Legends North of Broad Covered Poolside Terrace
-
Legends North of Broad Fitness Center
-
Legends North of Broad Fitness Center
-
Legends North of Broad Covered Poolside Terrace
-
Legends at Laurel Canyon Model Living Room
-
Legends at Laurel Canyon Model Kitchen
Models
-
Legends at Town Place_A2_Magnolia
-
Legends at Town Place_A1_Birch
-
The Dogwood One Bedroom One Bath Floor Plan
-
Legends at Town Place_A3_Alder
-
Legends at Town Place_A1a_Laurel
-
The Oak One Bedroom One Bath with Den Floor Plan
Legends at Town Place has units with in‑unit washers and dryers, making laundry day simple for residents.
Utilities are not included in rent. Residents should plan to set up and pay for all services separately.
Parking is available at Legends at Town Place. Fees may apply depending on the type of parking offered. Contact this property for details.
Legends at Town Place has one to three-bedrooms with rent ranges from $1,320/mo. to $1,925/mo.
Yes, Legends at Town Place welcomes pets. Breed restrictions, weight limits, and additional fees may apply. View this property's pet policy.
A good rule of thumb is to spend no more than 30% of your gross income on rent. Based on the lowest available rent of $1,320 for a one-bedroom, you would need to earn about $52,800 per year to qualify. Want to double-check your budget? Calculate how much rent you can afford with our Rent Affordability Calculator.
Legends at Town Place is not currently offering any rent specials. Check back soon, as promotions change frequently.
While Legends at Town Place does not offer Matterport 3D tours, renters can request a tour directly through our online platform.
What Are Walk Score®, Transit Score®, and Bike Score® Ratings?
Walk Score® measures the walkability of any address. Transit Score® measures access to public transit. Bike Score® measures the bikeability of any address.
What is a Sound Score Rating?
A Sound Score Rating aggregates noise caused by vehicle traffic, airplane traffic and local sources
