LC Line & Low
40 Line St,
Charleston,
SC
29403
Leasing Office:
40 Line St, Charleston, SC 29403
-
Monthly Rent
$2,320 - $9,865
-
Bedrooms
Studio - 2 bd
-
Bathrooms
1 - 2 ba
-
Square Feet
434 - 2,064 sq ft
If you're looking for a luxury apartment amongst the cobblestone streets, remarkable pastel houses, and historic sites of Charleston, then look no further! Conveniently located within a walkable distance to an upscale shopping, dining, and entertainment district, we are excited to be transforming a forgotten corner of this uniquely charming city. With LC Line & Low, we are building a pedestrian-friendly community between King and Meeting Streets - with a focus on maintaining Charleston's distinctive southern allure.
Highlights
- New Construction
- Walker's Paradise
- Sauna
- Pool
- Walk-In Closets
- Controlled Access
- On-Site Retail
- Island Kitchen
- Sundeck
Pricing & Floor Plans
-
Unit 1-519price $2,385square feet 434availibility Mar 2
-
Unit 1-523price $2,385square feet 439availibility Mar 2
-
Unit 1-505price $2,495square feet 454availibility Mar 2
-
Unit 1-516price $2,435square feet 508availibility Mar 2
-
Unit 1-515price $2,460square feet 508availibility Mar 2
-
Unit 1-514price $2,485square feet 525availibility Mar 2
-
Unit 1-606price $2,390square feet 441availibility Mar 30
-
Unit 1-706price $2,650square feet 441availibility Mar 30
-
Unit 1-723price $2,595square feet 477availibility Mar 30
-
Unit 1-623price $2,775square feet 477availibility Mar 30
-
Unit 1-618price $2,800square feet 476availibility Mar 30
-
Unit 1-512price $2,785square feet 640availibility Mar 2
-
Unit 1-411price $2,810square feet 699availibility Mar 9
-
Unit 1-412price $2,810square feet 683availibility Mar 9
-
Unit 1-525price $2,980square feet 541availibility Mar 2
-
Unit 1-327price $2,735square feet 476availibility Mar 16
-
Unit 1-227price $2,815square feet 476availibility Mar 23
-
Unit 1-509price $3,000square feet 642availibility Mar 2
-
Unit 1-529price $3,250square feet 653availibility Mar 2
-
Unit 1-409price $2,910square feet 642availibility Mar 9
-
Unit 1-507price $3,065square feet 630availibility Mar 2
-
Unit 1-407price $3,065square feet 627availibility Mar 9
-
Unit 1-307price $3,050square feet 627availibility Mar 16
-
Unit 1-528price $3,175square feet 572availibility Mar 2
-
Unit 1-410price $2,960square feet 635availibility Mar 9
-
Unit 1-310price $2,945square feet 635availibility Mar 16
-
Unit 1-210price $2,950square feet 634availibility Mar 23
-
Unit 1-433price $3,335square feet 763availibility Mar 9
-
Unit 1-334price $3,295square feet 721availibility Mar 16
-
Unit 1-234price $3,325square feet 720availibility Mar 23
-
Unit 1-431price $3,445square feet 792availibility Mar 9
-
Unit 1-232price $3,385square feet 743availibility Mar 23
-
Unit 1-326price $2,790square feet 536availibility Mar 16
-
Unit 1-325price $3,560square feet 806availibility Mar 16
-
Unit 1-225price $3,630square feet 806availibility Mar 23
-
Unit 1-231price $3,520square feet 898availibility Mar 23
-
Unit 1-809price $3,875square feet 1,078availibility Apr 10
-
Unit 1-901price $4,190square feet 781availibility Apr 17
-
Unit 1-108price $3,090square feet 648availibility Jun 1
-
Unit 1-110price $3,380square feet 818availibility Jun 1
-
Unit 1-517price $3,935square feet 923availibility Mar 2
-
Unit 1-513price $4,035square feet 937availibility Mar 2
-
Unit 1-521price $4,110square feet 961availibility Mar 2
-
Unit 1-518price $4,250square feet 985availibility Mar 2
-
Unit 1-418price $4,160square feet 985availibility Mar 9
-
Unit 1-432price $4,245square feet 1,084availibility Mar 9
-
Unit 1-601price $3,849square feet 919availibility Mar 30
-
Unit 1-701price $4,140square feet 919availibility Mar 30
-
Unit 1-801price $4,165square feet 919availibility Apr 10
-
Unit 1-602price $3,965square feet 982availibility Mar 30
-
Unit 1-605price $3,965square feet 974availibility Mar 30
-
Unit 1-722price $4,145square feet 975availibility Mar 30
-
Unit 1-807price $5,850square feet 1,156availibility Apr 10
-
Unit 1-808price $5,975square feet 1,135availibility Apr 10
-
Unit 1-907price $9,840square feet 1,614availibility Apr 17
-
Unit 1-918price $9,865square feet 1,628availibility Apr 17
-
Unit 2-114price $3,975square feet 606availibility Jun 1
-
Unit 2-111price $3,975square feet 606availibility Jun 1
-
Unit 2-112price $3,975square feet 606availibility Jun 1
-
Unit 1-107price $4,050square feet 970availibility Jun 1
-
Unit 2-117price $4,125square feet 787availibility Jun 1
-
Unit 2-118price $4,125square feet 788availibility Jun 1
-
Unit 2-120price $4,325square feet 792availibility Jun 1
-
Unit 1-519price $2,385square feet 434availibility Mar 2
-
Unit 1-523price $2,385square feet 439availibility Mar 2
-
Unit 1-505price $2,495square feet 454availibility Mar 2
-
Unit 1-516price $2,435square feet 508availibility Mar 2
-
Unit 1-515price $2,460square feet 508availibility Mar 2
-
Unit 1-514price $2,485square feet 525availibility Mar 2
-
Unit 1-606price $2,390square feet 441availibility Mar 30
-
Unit 1-706price $2,650square feet 441availibility Mar 30
-
Unit 1-723price $2,595square feet 477availibility Mar 30
-
Unit 1-623price $2,775square feet 477availibility Mar 30
-
Unit 1-618price $2,800square feet 476availibility Mar 30
-
Unit 1-512price $2,785square feet 640availibility Mar 2
-
Unit 1-411price $2,810square feet 699availibility Mar 9
-
Unit 1-412price $2,810square feet 683availibility Mar 9
-
Unit 1-525price $2,980square feet 541availibility Mar 2
-
Unit 1-327price $2,735square feet 476availibility Mar 16
-
Unit 1-227price $2,815square feet 476availibility Mar 23
-
Unit 1-509price $3,000square feet 642availibility Mar 2
-
Unit 1-529price $3,250square feet 653availibility Mar 2
-
Unit 1-409price $2,910square feet 642availibility Mar 9
-
Unit 1-507price $3,065square feet 630availibility Mar 2
-
Unit 1-407price $3,065square feet 627availibility Mar 9
-
Unit 1-307price $3,050square feet 627availibility Mar 16
-
Unit 1-528price $3,175square feet 572availibility Mar 2
-
Unit 1-410price $2,960square feet 635availibility Mar 9
-
Unit 1-310price $2,945square feet 635availibility Mar 16
-
Unit 1-210price $2,950square feet 634availibility Mar 23
-
Unit 1-433price $3,335square feet 763availibility Mar 9
-
Unit 1-334price $3,295square feet 721availibility Mar 16
-
Unit 1-234price $3,325square feet 720availibility Mar 23
-
Unit 1-431price $3,445square feet 792availibility Mar 9
-
Unit 1-232price $3,385square feet 743availibility Mar 23
-
Unit 1-326price $2,790square feet 536availibility Mar 16
-
Unit 1-325price $3,560square feet 806availibility Mar 16
-
Unit 1-225price $3,630square feet 806availibility Mar 23
-
Unit 1-231price $3,520square feet 898availibility Mar 23
-
Unit 1-809price $3,875square feet 1,078availibility Apr 10
-
Unit 1-901price $4,190square feet 781availibility Apr 17
-
Unit 1-108price $3,090square feet 648availibility Jun 1
-
Unit 1-110price $3,380square feet 818availibility Jun 1
-
Unit 1-517price $3,935square feet 923availibility Mar 2
-
Unit 1-513price $4,035square feet 937availibility Mar 2
-
Unit 1-521price $4,110square feet 961availibility Mar 2
-
Unit 1-518price $4,250square feet 985availibility Mar 2
-
Unit 1-418price $4,160square feet 985availibility Mar 9
-
Unit 1-432price $4,245square feet 1,084availibility Mar 9
-
Unit 1-601price $3,849square feet 919availibility Mar 30
-
Unit 1-701price $4,140square feet 919availibility Mar 30
-
Unit 1-801price $4,165square feet 919availibility Apr 10
-
Unit 1-602price $3,965square feet 982availibility Mar 30
-
Unit 1-605price $3,965square feet 974availibility Mar 30
-
Unit 1-722price $4,145square feet 975availibility Mar 30
-
Unit 1-807price $5,850square feet 1,156availibility Apr 10
-
Unit 1-808price $5,975square feet 1,135availibility Apr 10
-
Unit 1-907price $9,840square feet 1,614availibility Apr 17
-
Unit 1-918price $9,865square feet 1,628availibility Apr 17
-
Unit 2-114price $3,975square feet 606availibility Jun 1
-
Unit 2-111price $3,975square feet 606availibility Jun 1
-
Unit 2-112price $3,975square feet 606availibility Jun 1
-
Unit 1-107price $4,050square feet 970availibility Jun 1
-
Unit 2-117price $4,125square feet 787availibility Jun 1
-
Unit 2-118price $4,125square feet 788availibility Jun 1
-
Unit 2-120price $4,325square feet 792availibility Jun 1
Fees and Policies
The fees below are based on community-supplied data and may exclude additional fees and utilities. Use the Cost Calculator to add these fees to the base price.
-
One-Time Basics
-
Due at Application
-
Administrative FeeCharged per unit.$300
-
-
Due at Move-In
-
Move-In FeeCharged per unit.$225
-
-
Due at Application
-
-
One-Time Pet FeeMax of 2. Charged per pet.$500
-
Monthly Pet FeeMax of 2. Charged per pet.$25
-
Garage Lot
Property Fee Disclaimer: Based on community-supplied data and independent market research. Subject to change without notice. May exclude fees for mandatory or optional services and usage-based utilities.
Details
Lease Options
-
6 - 18 Month Leases
Property Information
-
Built in 2025
-
277 units/9 stories
Matterport 3D Tour
About LC Line & Low
If you're looking for a luxury apartment amongst the cobblestone streets, remarkable pastel houses, and historic sites of Charleston, then look no further! Conveniently located within a walkable distance to an upscale shopping, dining, and entertainment district, we are excited to be transforming a forgotten corner of this uniquely charming city. With LC Line & Low, we are building a pedestrian-friendly community between King and Meeting Streets - with a focus on maintaining Charleston's distinctive southern allure.
LC Line & Low is an apartment community located in Charleston County and the 29403 ZIP Code. This area is served by the Charleston 01 attendance zone.
Unique Features
- Luxury Townhomes & Flats
- On-Site Property Management and Maintenance
- Modern Kitchen Spaces with Upgraded Appliances
- Bonus Space/Flex Room
- Luxurious Open Concepts
- EV Charging Station
- The Goat Restaurant and Bar
- Gated Parking
- Guest/retail Parking
- Resort Inspired Pool
- Spacious Walk-In Closet
Contact
Community Amenities
Pool
Fitness Center
Elevator
Controlled Access
Gated
Community-Wide WiFi
Key Fob Entry
Trash Pickup - Door to Door
Property Services
- Package Service
- Community-Wide WiFi
- Controlled Access
- Maintenance on site
- Property Manager on Site
- On-Site Retail
- Trash Pickup - Door to Door
- Renters Insurance Program
- EV Charging
- Key Fob Entry
- Wheelchair Accessible
Shared Community
- Elevator
- Lounge
- Storage Space
- Vintage Building
- Walk-Up
Fitness & Recreation
- Fitness Center
- Sauna
- Pool
- Bicycle Storage
Outdoor Features
- Gated
- Sundeck
Apartment Features
Washer/Dryer
Air Conditioning
Dishwasher
Hardwood Floors
Walk-In Closets
Island Kitchen
Microwave
Refrigerator
Indoor Features
- Wi-Fi
- Washer/Dryer
- Air Conditioning
- Ceiling Fans
- Smoke Free
- Tub/Shower
- Sprinkler System
Kitchen Features & Appliances
- Dishwasher
- Disposal
- Ice Maker
- Stainless Steel Appliances
- Island Kitchen
- Eat-in Kitchen
- Kitchen
- Microwave
- Oven
- Range
- Refrigerator
- Freezer
- Quartz Countertops
Model Details
- Hardwood Floors
- Walk-In Closets
- Balcony
- Package Service
- Community-Wide WiFi
- Controlled Access
- Maintenance on site
- Property Manager on Site
- On-Site Retail
- Trash Pickup - Door to Door
- Renters Insurance Program
- EV Charging
- Key Fob Entry
- Wheelchair Accessible
- Elevator
- Lounge
- Storage Space
- Vintage Building
- Walk-Up
- Gated
- Sundeck
- Fitness Center
- Sauna
- Pool
- Bicycle Storage
- Luxury Townhomes & Flats
- On-Site Property Management and Maintenance
- Modern Kitchen Spaces with Upgraded Appliances
- Bonus Space/Flex Room
- Luxurious Open Concepts
- EV Charging Station
- The Goat Restaurant and Bar
- Gated Parking
- Guest/retail Parking
- Resort Inspired Pool
- Spacious Walk-In Closet
- Wi-Fi
- Washer/Dryer
- Air Conditioning
- Ceiling Fans
- Smoke Free
- Tub/Shower
- Sprinkler System
- Dishwasher
- Disposal
- Ice Maker
- Stainless Steel Appliances
- Island Kitchen
- Eat-in Kitchen
- Kitchen
- Microwave
- Oven
- Range
- Refrigerator
- Freezer
- Quartz Countertops
- Hardwood Floors
- Walk-In Closets
- Balcony
| Monday | 9am - 6pm |
|---|---|
| Tuesday | 9am - 6pm |
| Wednesday | 9am - 6pm |
| Thursday | 9am - 6pm |
| Friday | 9am - 6pm |
| Saturday | 10am - 5pm |
| Sunday | 1pm - 5pm |
The Cannonborough-Elliotborough neighborhood sits on the north side of Charleston. It has been coined “the gateway to the city” because you encounter it first when driving into the peninsula and downtown Charleston. Home to a melting pot of blue-collar workers, young professionals, college students and families, the neighborhood features historic 1800s, Charleston-style homes, a wide variety of restaurants and an active nightlife. The neighborhood edges up to King Street, Charleston’s famed retail shopping district, and South Carolina’s premier hospital system, the Medical University of South Carolina. Within a few blocks, you find the College of Charleston, founded in 1770, one of the oldest colleges in the nation. Residents enjoy their very own green space, Elliotborough Park, which also contains the city’s only community garden.
Learn more about living in Cannonborough-ElliottboroughCompare neighborhood and city base rent averages by bedroom.
| Cannonborough-Elliottborough | Charleston, SC | |
|---|---|---|
| Studio | $2,489 | $1,914 |
| 1 Bedroom | $2,818 | $1,800 |
| 2 Bedrooms | $3,288 | $1,956 |
| 3 Bedrooms | $2,671 | $2,381 |
| Colleges & Universities | Distance | ||
|---|---|---|---|
| Colleges & Universities | Distance | ||
| Walk: | 7 min | 0.4 mi | |
| Walk: | 9 min | 0.5 mi | |
| Walk: | 19 min | 1.0 mi | |
| Drive: | 2 min | 1.2 mi |
 The GreatSchools Rating helps parents compare schools within a state based on a variety of school quality indicators and provides a helpful picture of how effectively each school serves all of its students. Ratings are on a scale of 1 (below average) to 10 (above average) and can include test scores, college readiness, academic progress, advanced courses, equity, discipline and attendance data. We also advise parents to visit schools, consider other information on school performance and programs, and consider family needs as part of the school selection process.
The GreatSchools Rating helps parents compare schools within a state based on a variety of school quality indicators and provides a helpful picture of how effectively each school serves all of its students. Ratings are on a scale of 1 (below average) to 10 (above average) and can include test scores, college readiness, academic progress, advanced courses, equity, discipline and attendance data. We also advise parents to visit schools, consider other information on school performance and programs, and consider family needs as part of the school selection process.
View GreatSchools Rating Methodology
Data provided by GreatSchools.org © 2026. All rights reserved.
LC Line & Low Photos
-
LC Line & Low
-
2BR, 2BA - 1,038SF
-
2BR, 2BA - 1,038SF - Kitchen
-
2BR, 2BA - 1,038SF - Living Room
-
2BR, 2BA - 1,038SF - Primary Bedroom
-
2BR, 2BA - 1,038SF - Primary Bathroom
-
2BR, 2BA - 1,038SF - Primary Bathroom
-
2BR, 2BA - 1,038SF - Walk-in Closet
-
2BR, 2BA - 1,038SF - Second Bedroom
Models
-
Studio Type A
-
Studio Type C
-
Studio Type D
-
Studio Type B
-
1BR Type T
-
1BR Type H
LC Line & Low has units with in‑unit washers and dryers, making laundry day simple for residents.
Utilities are not included in rent. Residents should plan to set up and pay for all services separately.
Parking is available at LC Line & Low. Contact this property for details.
LC Line & Low has studios to two-bedrooms with rent ranges from $2,320/mo. to $9,865/mo.
Yes, LC Line & Low welcomes pets. Breed restrictions, weight limits, and additional fees may apply. View this property's pet policy.
A good rule of thumb is to spend no more than 30% of your gross income on rent. Based on the lowest available rent of $2,320 for a studio, you would need to earn about $84,000 per year to qualify. Want to double-check your budget? Try our Rent Affordability Calculator to see how much rent fits your income and lifestyle.
LC Line & Low is not currently offering any rent specials. Check back soon, as promotions change frequently.
Yes! LC Line & Low offers 1 Matterport 3D Tours. Explore different floor plans and see unit level details, all without leaving home.
What Are Walk Score®, Transit Score®, and Bike Score® Ratings?
Walk Score® measures the walkability of any address. Transit Score® measures access to public transit. Bike Score® measures the bikeability of any address.
What is a Sound Score Rating?
A Sound Score Rating aggregates noise caused by vehicle traffic, airplane traffic and local sources
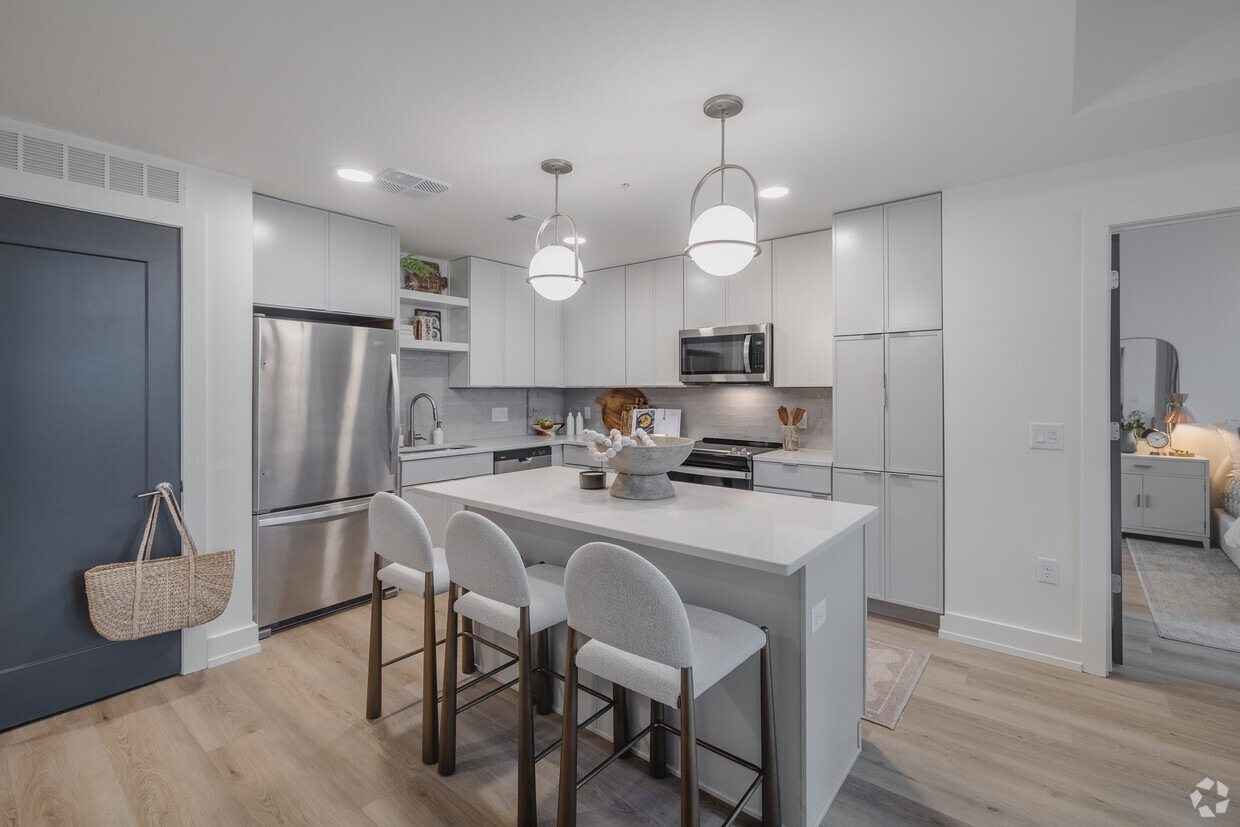
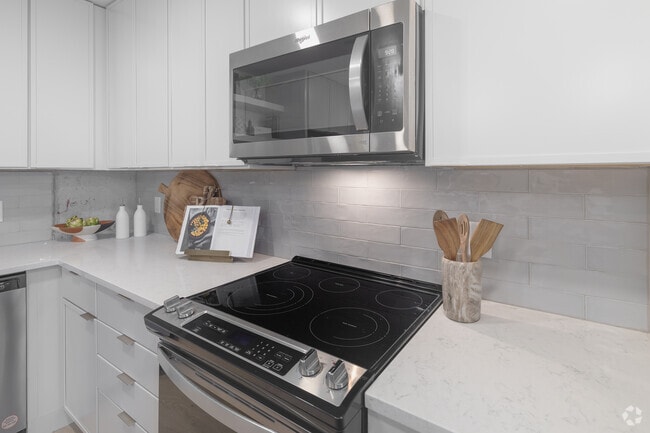
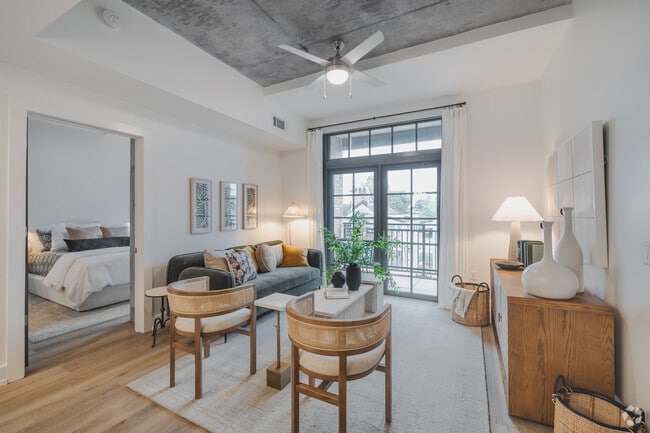
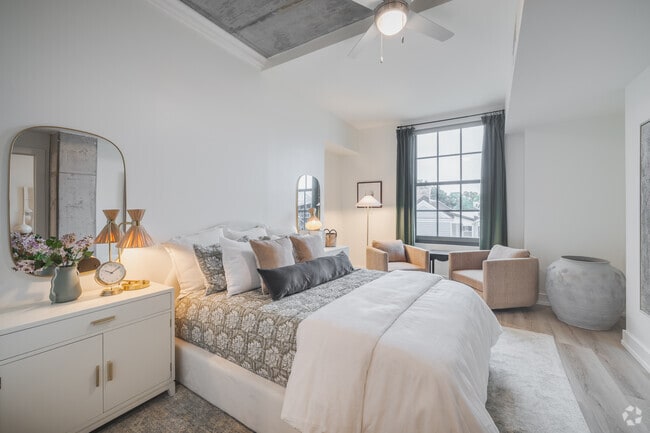
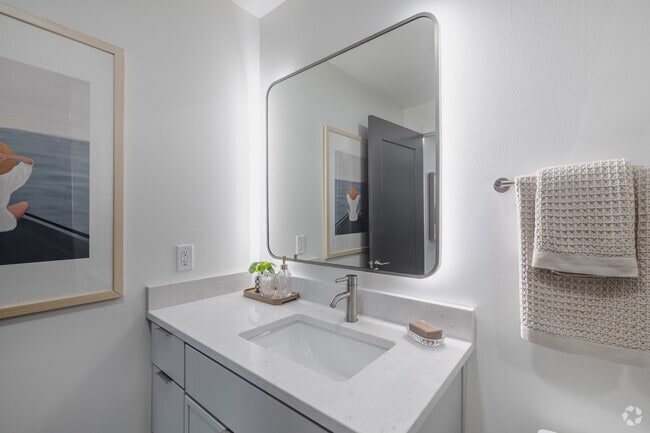
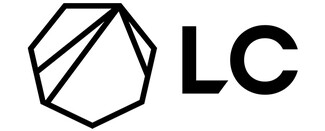




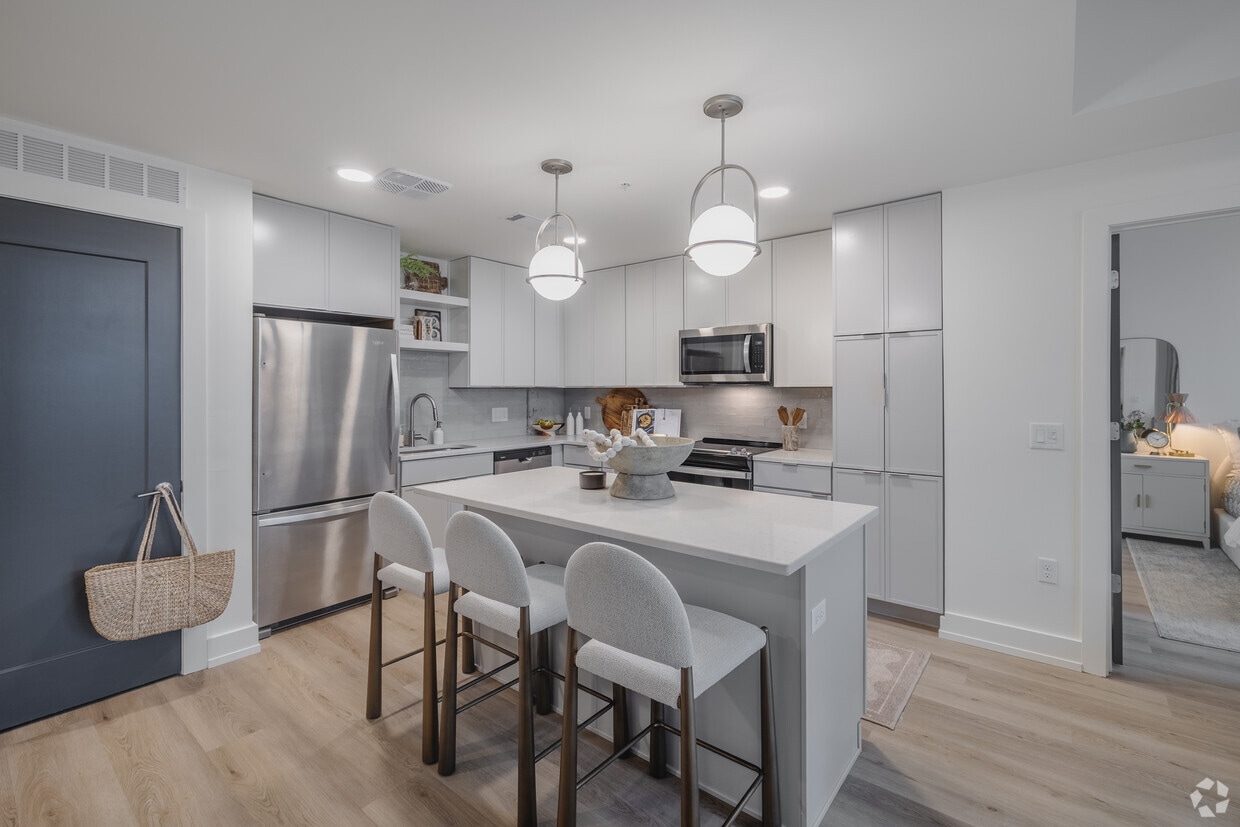
Property Manager Responded