LC Brier Creek
3818 Page Rd,
Durham,
NC
27703
Leasing Office:
100 Core St, Durham, NC 27703
-
Monthly Rent
$1,380 - $2,325
-
Bedrooms
1 - 2 bd
-
Bathrooms
1 - 2.5 ba
-
Square Feet
730 - 1,355 sq ft
Highlights
- Loft Layout
- Den
- Porch
- High Ceilings
- Pool
- Walk-In Closets
- Deck
- Planned Social Activities
- Office
Pricing & Floor Plans
-
Unit 30-3003price $1,380square feet 775availibility Now
-
Unit 30-3018price $1,470square feet 836availibility Now
-
Unit 30-3022price $1,470square feet 775availibility Mar 15
-
Unit 2-210price $1,390square feet 808availibility Now
-
Unit 20-2004price $1,473square feet 832availibility Now
-
Unit 8-810price $1,489square feet 832availibility Apr 4
-
Unit 42-902price $1,555square feet 730availibility Mar 1
-
Unit 42-901price $1,555square feet 730availibility Mar 1
-
Unit 40-713price $1,555square feet 730availibility Mar 8
-
Unit 42-906price $1,595square feet 789availibility Mar 1
-
Unit 37-402price $1,595square feet 789availibility Mar 29
-
Unit 34-104price $1,595square feet 789availibility Apr 8
-
Unit 42-903price $1,605square feet 843availibility Mar 1
-
Unit 42-904price $1,605square feet 843availibility Mar 1
-
Unit 40-714price $1,605square feet 843availibility Mar 8
-
Unit 42-908price $1,645square feet 815availibility Mar 1
-
Unit 39-610price $1,645square feet 815availibility Mar 8
-
Unit 34-106price $1,645square feet 815availibility Apr 8
-
Unit 41-803price $1,735square feet 777availibility Mar 1
-
Unit 39-609price $1,735square feet 777availibility Mar 8
-
Unit 37-403price $1,670square feet 777availibility Mar 29
-
Unit 29-2916price $1,527square feet 777availibility Mar 11
-
Unit 45-212price $1,420square feet 769availibility Mar 15
-
Unit 45-112price $1,445square feet 769availibility Mar 15
-
Unit 45-312price $1,490square feet 769availibility Mar 15
-
Unit 33-3314price $1,595square feet 1,125availibility Now
-
Unit 33-3317price $1,595square feet 1,125availibility Now
-
Unit 33-3307price $1,640square feet 1,125availibility Now
-
Unit 13-1311price $1,699square feet 1,054availibility Now
-
Unit 10-1006price $1,710square feet 1,054availibility Now
-
Unit 5-507price $1,735square feet 1,054availibility Feb 14
-
Unit 28-2818price $1,860square feet 1,035availibility Now
-
Unit 25-2509price $1,835square feet 1,035availibility Feb 27
-
Unit 13-1303price $1,889square feet 1,353availibility Now
-
Unit 12-1211price $1,918square feet 1,320availibility Now
-
Unit 18-1813price $1,938square feet 1,320availibility Now
-
Unit 28-2820price $2,095square feet 1,306availibility Now
-
Unit 29-2909price $2,100square feet 1,306availibility Now
-
Unit 29-2912price $2,120square feet 1,323availibility Mar 17
-
Unit 38-501price $1,975square feet 1,045availibility Feb 26
-
Unit 38-511price $1,975square feet 1,045availibility Feb 26
-
Unit 42-909price $1,845square feet 1,045availibility Mar 1
-
Unit 38-502price $2,195square feet 1,322availibility Feb 26
-
Unit 38-504price $2,195square feet 1,322availibility Feb 26
-
Unit 38-503price $2,195square feet 1,322availibility Feb 26
-
Unit 30-3017price $1,905square feet 1,086availibility Mar 6
-
Unit 45-203price $1,830square feet 1,040availibility Mar 15
-
Unit 45-209price $1,830square feet 1,040availibility Mar 15
-
Unit 45-213price $1,830square feet 1,040availibility Mar 15
-
Unit 45-202price $1,945square feet 1,189availibility Mar 15
-
Unit 45-302price $2,015square feet 1,189availibility Mar 15
-
Unit 45-207price $2,075square feet 1,189availibility Mar 15
-
Unit 45-308price $2,020square feet 1,140availibility Mar 15
-
Unit 45-201price $2,030square feet 1,146availibility Mar 15
-
Unit 45-215price $2,030square feet 1,146availibility Mar 15
-
Unit 45-101price $2,055square feet 1,146availibility Mar 15
-
Unit 30-3003price $1,380square feet 775availibility Now
-
Unit 30-3018price $1,470square feet 836availibility Now
-
Unit 30-3022price $1,470square feet 775availibility Mar 15
-
Unit 2-210price $1,390square feet 808availibility Now
-
Unit 20-2004price $1,473square feet 832availibility Now
-
Unit 8-810price $1,489square feet 832availibility Apr 4
-
Unit 42-902price $1,555square feet 730availibility Mar 1
-
Unit 42-901price $1,555square feet 730availibility Mar 1
-
Unit 40-713price $1,555square feet 730availibility Mar 8
-
Unit 42-906price $1,595square feet 789availibility Mar 1
-
Unit 37-402price $1,595square feet 789availibility Mar 29
-
Unit 34-104price $1,595square feet 789availibility Apr 8
-
Unit 42-903price $1,605square feet 843availibility Mar 1
-
Unit 42-904price $1,605square feet 843availibility Mar 1
-
Unit 40-714price $1,605square feet 843availibility Mar 8
-
Unit 42-908price $1,645square feet 815availibility Mar 1
-
Unit 39-610price $1,645square feet 815availibility Mar 8
-
Unit 34-106price $1,645square feet 815availibility Apr 8
-
Unit 41-803price $1,735square feet 777availibility Mar 1
-
Unit 39-609price $1,735square feet 777availibility Mar 8
-
Unit 37-403price $1,670square feet 777availibility Mar 29
-
Unit 29-2916price $1,527square feet 777availibility Mar 11
-
Unit 45-212price $1,420square feet 769availibility Mar 15
-
Unit 45-112price $1,445square feet 769availibility Mar 15
-
Unit 45-312price $1,490square feet 769availibility Mar 15
-
Unit 33-3314price $1,595square feet 1,125availibility Now
-
Unit 33-3317price $1,595square feet 1,125availibility Now
-
Unit 33-3307price $1,640square feet 1,125availibility Now
-
Unit 13-1311price $1,699square feet 1,054availibility Now
-
Unit 10-1006price $1,710square feet 1,054availibility Now
-
Unit 5-507price $1,735square feet 1,054availibility Feb 14
-
Unit 28-2818price $1,860square feet 1,035availibility Now
-
Unit 25-2509price $1,835square feet 1,035availibility Feb 27
-
Unit 13-1303price $1,889square feet 1,353availibility Now
-
Unit 12-1211price $1,918square feet 1,320availibility Now
-
Unit 18-1813price $1,938square feet 1,320availibility Now
-
Unit 28-2820price $2,095square feet 1,306availibility Now
-
Unit 29-2909price $2,100square feet 1,306availibility Now
-
Unit 29-2912price $2,120square feet 1,323availibility Mar 17
-
Unit 38-501price $1,975square feet 1,045availibility Feb 26
-
Unit 38-511price $1,975square feet 1,045availibility Feb 26
-
Unit 42-909price $1,845square feet 1,045availibility Mar 1
-
Unit 38-502price $2,195square feet 1,322availibility Feb 26
-
Unit 38-504price $2,195square feet 1,322availibility Feb 26
-
Unit 38-503price $2,195square feet 1,322availibility Feb 26
-
Unit 30-3017price $1,905square feet 1,086availibility Mar 6
-
Unit 45-203price $1,830square feet 1,040availibility Mar 15
-
Unit 45-209price $1,830square feet 1,040availibility Mar 15
-
Unit 45-213price $1,830square feet 1,040availibility Mar 15
-
Unit 45-202price $1,945square feet 1,189availibility Mar 15
-
Unit 45-302price $2,015square feet 1,189availibility Mar 15
-
Unit 45-207price $2,075square feet 1,189availibility Mar 15
-
Unit 45-308price $2,020square feet 1,140availibility Mar 15
-
Unit 45-201price $2,030square feet 1,146availibility Mar 15
-
Unit 45-215price $2,030square feet 1,146availibility Mar 15
-
Unit 45-101price $2,055square feet 1,146availibility Mar 15
Fees and Policies
The fees listed below are community-provided and may exclude utilities or add-ons. All payments are made directly to the property and are non-refundable unless otherwise specified. Use the Cost Calculator to determine costs based on your needs.
-
Utilities & Essentials
-
Trash RemovalCharged per unit.$20 / mo
-
Pest ControlCharged per unit.$3 / mo
-
-
One-Time Basics
-
Due at Application
-
Application FeeCharged per applicant.$55
-
-
Due at Move-In
-
Luxer One Fee - Per OccupantCharged per unit.$20
-
Luxer Set-UpCharged per unit.$20
-
Non-Refundable Admin FeeCharged per unit.$200
-
Non Refundable Admin FeeCharged per unit.$200
-
Move-In Amenity FeeCharged per unit.$225
-
-
Due at Application
-
Dogs
-
Monthly Pet FeeMax of 2. Charged per pet.$25
-
One-Time Pet FeeMax of 2. Charged per pet.$300
200 lbs. Weight Limit -
-
Cats
-
Monthly Pet FeeMax of 2. Charged per pet.$25
-
One-Time Pet FeeMax of 2. Charged per pet.$300
200 lbs. Weight Limit -
-
Pet Fees
-
Pet Rental FeeCharged per pet.$25 / mo
-
-
Surface Lot
-
DTD Trash RemovalCharged per unit.$20 / mo
-
Monthly Pest ControlCharged per unit.$3 / mo
-
Move-In Amenity FeeCharged per unit.$225
-
Mandatory Move-Out Cleaning ProgramCharged per unit.$95
-
Short Term Lease PremiumCharged per unit.$250 / mo
-
Managed WifiCharged per unit.$70 / mo
-
Pet License FeeCharged per unit.$300
Property Fee Disclaimer: Based on community-supplied data and independent market research. Subject to change without notice. May exclude fees for mandatory or optional services and usage-based utilities.
Details
Lease Options
-
6 - 18 Month Leases
Property Information
-
Built in 2020
-
768 units/3 stories
Matterport 3D Tours
About LC Brier Creek
LC Brier Creek: Your ideal choice for premium Apartments in Durham, NC, offering unparalleled access to Raleigh and the Triangle area. Discover your perfect new home at LC Brier Creek, where modern convenience meets comfort. These stunning Apartments in Brier Creek offer an unbeatable location-just 4 miles from RDU International Airport and 3 miles from Research Triangle Park (RTP). Our residents enjoy stylish 1- and 2-bedroom floor plans featuring luxurious amenities like quartz countertops and in-home washers and dryers. While located in Durham, our prime positioning near the major highways also makes us a convenient and highly sought-after option for those seeking quality Apartments in Raleigh with a quieter, retreat-like setting.
LC Brier Creek is an apartment community located in Durham County and the 27703 ZIP Code. This area is served by the Durham Public attendance zone.
Unique Features
- On-Site Property Management and Maintenance
- Walk-In Closets
- Convenient Trash Pickup - Door to Door
- Den/Bonus Space
- Modern Kitchen Spaces with Upgraded Appliances
- End Units with Desirable Views
- Luxury Townhomes & Flats
- Open Living Spaces
- Preferred Employer Discounts for: Cisco, Wolfspeed, Duke, Fidelity Investments, Durham County Police
- Premium View
- Premium View of Green Spaces
- Private Street Front Entrances
- Townhomes & Flats
- Exclusive LC Brier Creek Resident Perks: Krohn Functional Wellness, Oak River Company, True Rest Fl
- Trash Pickup - Door to Door
- Back Decks, Patios and Balconies
- Luxurious Open Concepts
- The Goat Restaurant and Bar
- End Units
- *Some Amenities Listed Apply To Select Homes Only*
- Other
- Outdoor Terraces and Balconies
- Private & Convenient Street Front Entrances
- Bonus Space/Flex Room
Contact
Community Amenities
Pool
Fitness Center
Clubhouse
Recycling
- Package Service
- Community-Wide WiFi
- Wi-Fi
- Maintenance on site
- Property Manager on Site
- 24 Hour Access
- Trash Pickup - Door to Door
- Recycling
- Renters Insurance Program
- Planned Social Activities
- Business Center
- Clubhouse
- Lounge
- Multi Use Room
- Conference Rooms
- Walk-Up
- Fitness Center
- Pool
- Walking/Biking Trails
Apartment Features
Washer/Dryer
Air Conditioning
Dishwasher
Loft Layout
High Speed Internet Access
Hardwood Floors
Walk-In Closets
Island Kitchen
Indoor Features
- High Speed Internet Access
- Wi-Fi
- Washer/Dryer
- Air Conditioning
- Heating
- Ceiling Fans
- Storage Space
- Tub/Shower
Kitchen Features & Appliances
- Dishwasher
- Disposal
- Ice Maker
- Granite Countertops
- Stainless Steel Appliances
- Pantry
- Island Kitchen
- Eat-in Kitchen
- Kitchen
- Microwave
- Oven
- Range
- Refrigerator
- Freezer
- Instant Hot Water
- Quartz Countertops
Model Details
- Hardwood Floors
- Carpet
- Vinyl Flooring
- High Ceilings
- Office
- Den
- Vaulted Ceiling
- Walk-In Closets
- Loft Layout
- Double Pane Windows
- Large Bedrooms
- Balcony
- Patio
- Porch
- Deck
- Lawn
Nestled at the intersection of U.S. Route 70 and I-540, Brier Creek is an upscale community adjacent to the expansive Raleigh-Durham International Airport. Brier Creek residents enjoy convenience to a wide variety of shops and restaurants at Brier Creek Commons and Brierdale Shopping Center. Thrills abound at Frankie’s Fun Park, where guests have their pick of go-karts, bumper boats, laser tag, arcade games, and more.
Outdoor activities are plentiful near Brier Creek as well, with William B. Umstead State Park and Lake Crabtree County Park just minutes away. Brier Creek is notable for its convenient locale, situated within a 30-minute drive of Downtown Raleigh, Durham, and Chapel Hill. Research Triangle Park is just five miles away from Brier Creek too, affording residents plenty of employment opportunities.
Learn more about living in Brier CreekCompare neighborhood and city base rent averages by bedroom.
| Brier Creek | Durham, NC | |
|---|---|---|
| Studio | $1,101 | $1,322 |
| 1 Bedroom | $1,337 | $1,366 |
| 2 Bedrooms | $1,574 | $1,608 |
| 3 Bedrooms | $1,859 | $1,920 |
- Package Service
- Community-Wide WiFi
- Wi-Fi
- Maintenance on site
- Property Manager on Site
- 24 Hour Access
- Trash Pickup - Door to Door
- Recycling
- Renters Insurance Program
- Planned Social Activities
- Business Center
- Clubhouse
- Lounge
- Multi Use Room
- Conference Rooms
- Walk-Up
- Fitness Center
- Pool
- Walking/Biking Trails
- On-Site Property Management and Maintenance
- Walk-In Closets
- Convenient Trash Pickup - Door to Door
- Den/Bonus Space
- Modern Kitchen Spaces with Upgraded Appliances
- End Units with Desirable Views
- Luxury Townhomes & Flats
- Open Living Spaces
- Preferred Employer Discounts for: Cisco, Wolfspeed, Duke, Fidelity Investments, Durham County Police
- Premium View
- Premium View of Green Spaces
- Private Street Front Entrances
- Townhomes & Flats
- Exclusive LC Brier Creek Resident Perks: Krohn Functional Wellness, Oak River Company, True Rest Fl
- Trash Pickup - Door to Door
- Back Decks, Patios and Balconies
- Luxurious Open Concepts
- The Goat Restaurant and Bar
- End Units
- *Some Amenities Listed Apply To Select Homes Only*
- Other
- Outdoor Terraces and Balconies
- Private & Convenient Street Front Entrances
- Bonus Space/Flex Room
- High Speed Internet Access
- Wi-Fi
- Washer/Dryer
- Air Conditioning
- Heating
- Ceiling Fans
- Storage Space
- Tub/Shower
- Dishwasher
- Disposal
- Ice Maker
- Granite Countertops
- Stainless Steel Appliances
- Pantry
- Island Kitchen
- Eat-in Kitchen
- Kitchen
- Microwave
- Oven
- Range
- Refrigerator
- Freezer
- Instant Hot Water
- Quartz Countertops
- Hardwood Floors
- Carpet
- Vinyl Flooring
- High Ceilings
- Office
- Den
- Vaulted Ceiling
- Walk-In Closets
- Loft Layout
- Double Pane Windows
- Large Bedrooms
- Balcony
- Patio
- Porch
- Deck
- Lawn
| Monday | 9am - 6pm |
|---|---|
| Tuesday | 9am - 6pm |
| Wednesday | 9am - 6pm |
| Thursday | 9am - 6pm |
| Friday | 9am - 6pm |
| Saturday | 10am - 5pm |
| Sunday | 11am - 5pm |
| Colleges & Universities | Distance | ||
|---|---|---|---|
| Colleges & Universities | Distance | ||
| Drive: | 16 min | 10.3 mi | |
| Drive: | 17 min | 10.5 mi | |
| Drive: | 18 min | 12.9 mi | |
| Drive: | 19 min | 13.8 mi |
 The GreatSchools Rating helps parents compare schools within a state based on a variety of school quality indicators and provides a helpful picture of how effectively each school serves all of its students. Ratings are on a scale of 1 (below average) to 10 (above average) and can include test scores, college readiness, academic progress, advanced courses, equity, discipline and attendance data. We also advise parents to visit schools, consider other information on school performance and programs, and consider family needs as part of the school selection process.
The GreatSchools Rating helps parents compare schools within a state based on a variety of school quality indicators and provides a helpful picture of how effectively each school serves all of its students. Ratings are on a scale of 1 (below average) to 10 (above average) and can include test scores, college readiness, academic progress, advanced courses, equity, discipline and attendance data. We also advise parents to visit schools, consider other information on school performance and programs, and consider family needs as part of the school selection process.
View GreatSchools Rating Methodology
Data provided by GreatSchools.org © 2026. All rights reserved.
LC Brier Creek Photos
-
LC Brier Creek
-
Ashton Townhome - BCII
-
Fitness Center
-
Spacious Living Room
-
LC Brier Creek
-
Greystone I
-
-
Greystone I
-
The Goat
LC Brier Creek has units with in‑unit washers and dryers, making laundry day simple for residents.
Utilities are not included in rent. Residents should plan to set up and pay for all services separately.
Parking is available at LC Brier Creek. Contact this property for details.
LC Brier Creek has one to two-bedrooms with rent ranges from $1,380/mo. to $2,325/mo.
Yes, LC Brier Creek welcomes pets. Breed restrictions, weight limits, and additional fees may apply. View this property's pet policy.
A good rule of thumb is to spend no more than 30% of your gross income on rent. Based on the lowest available rent of $1,380 for a one-bedroom, you would need to earn about $55,200 per year to qualify. Want to double-check your budget? Calculate how much rent you can afford with our Rent Affordability Calculator.
LC Brier Creek is offering 2 Months Free for eligible applicants, with rental rates starting at $1,380.
Yes! LC Brier Creek offers 5 Matterport 3D Tours. Explore different floor plans and see unit level details, all without leaving home.
What Are Walk Score®, Transit Score®, and Bike Score® Ratings?
Walk Score® measures the walkability of any address. Transit Score® measures access to public transit. Bike Score® measures the bikeability of any address.
What is a Sound Score Rating?
A Sound Score Rating aggregates noise caused by vehicle traffic, airplane traffic and local sources
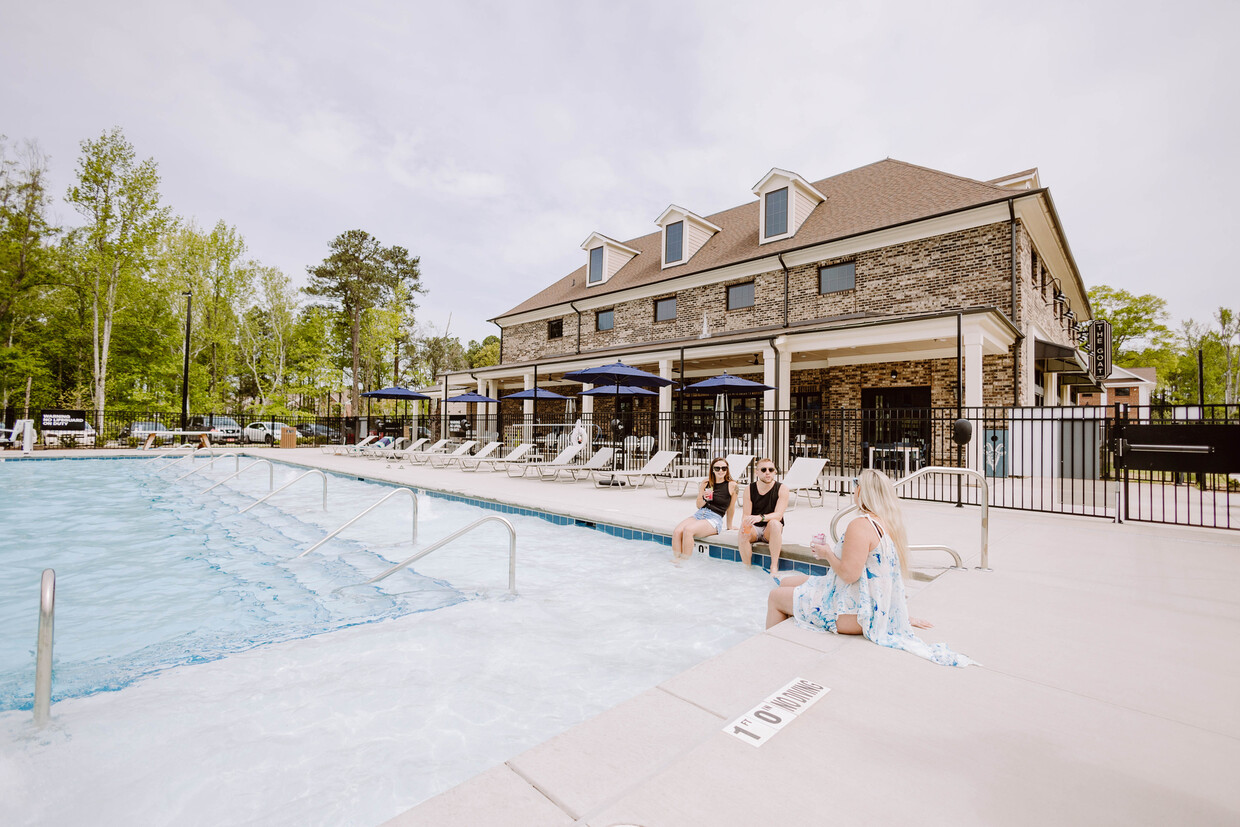
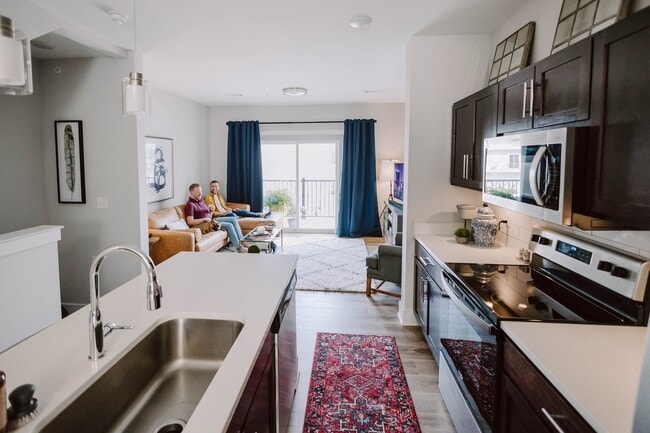
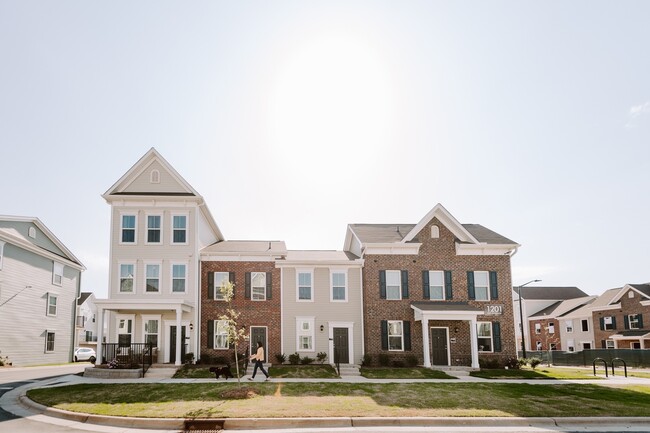
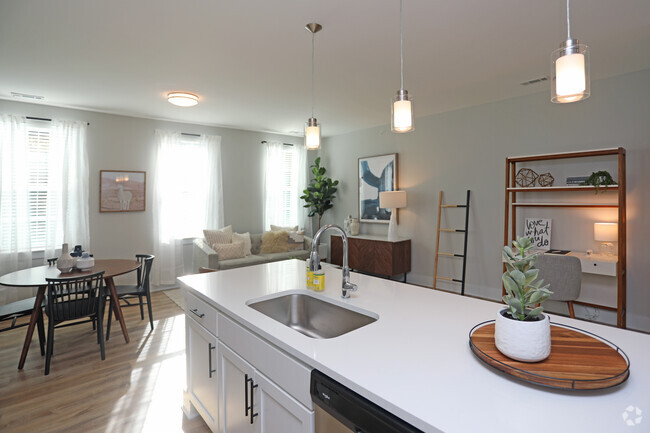

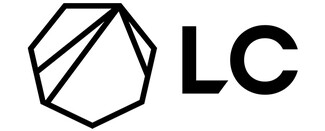



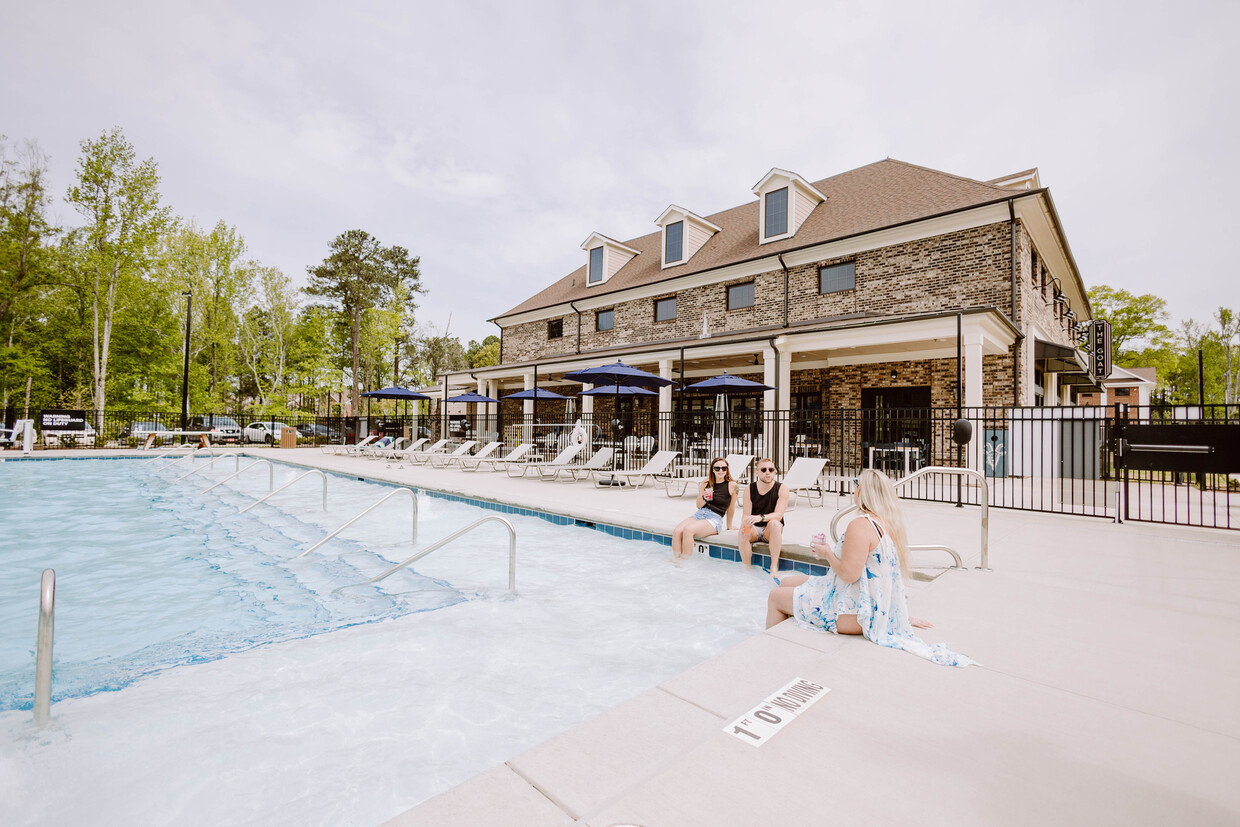
Property Manager Responded