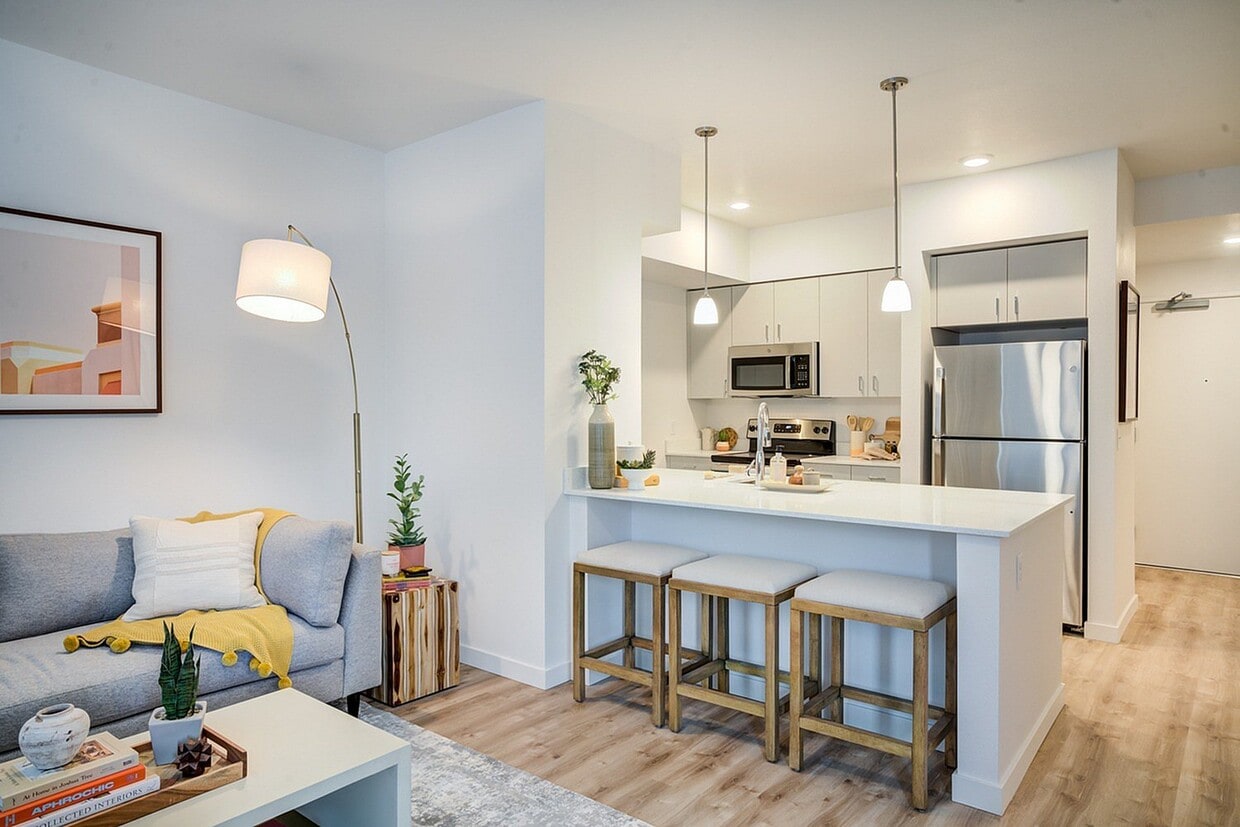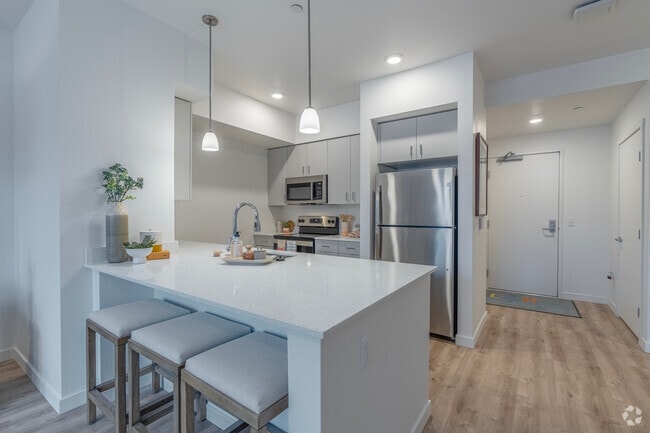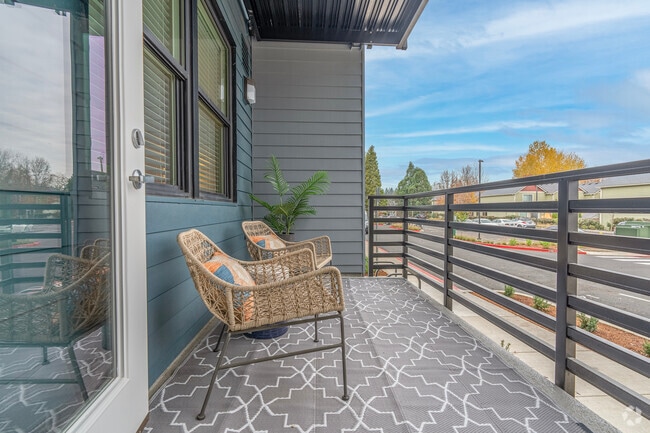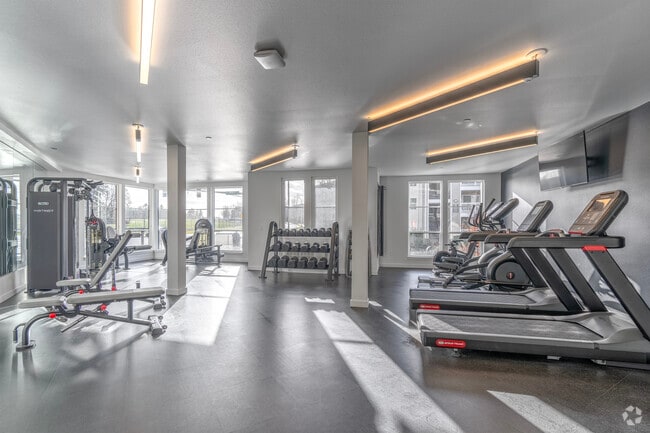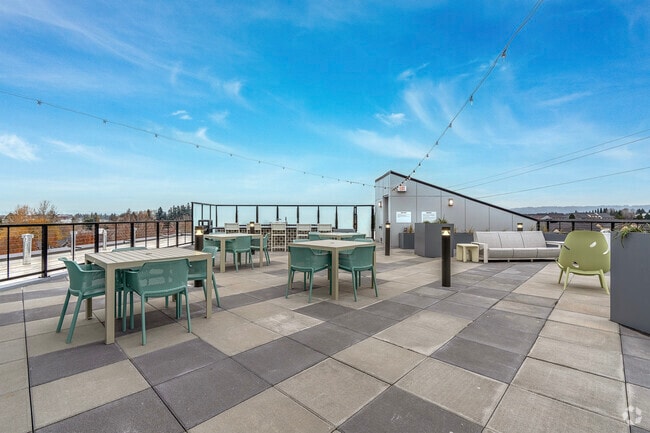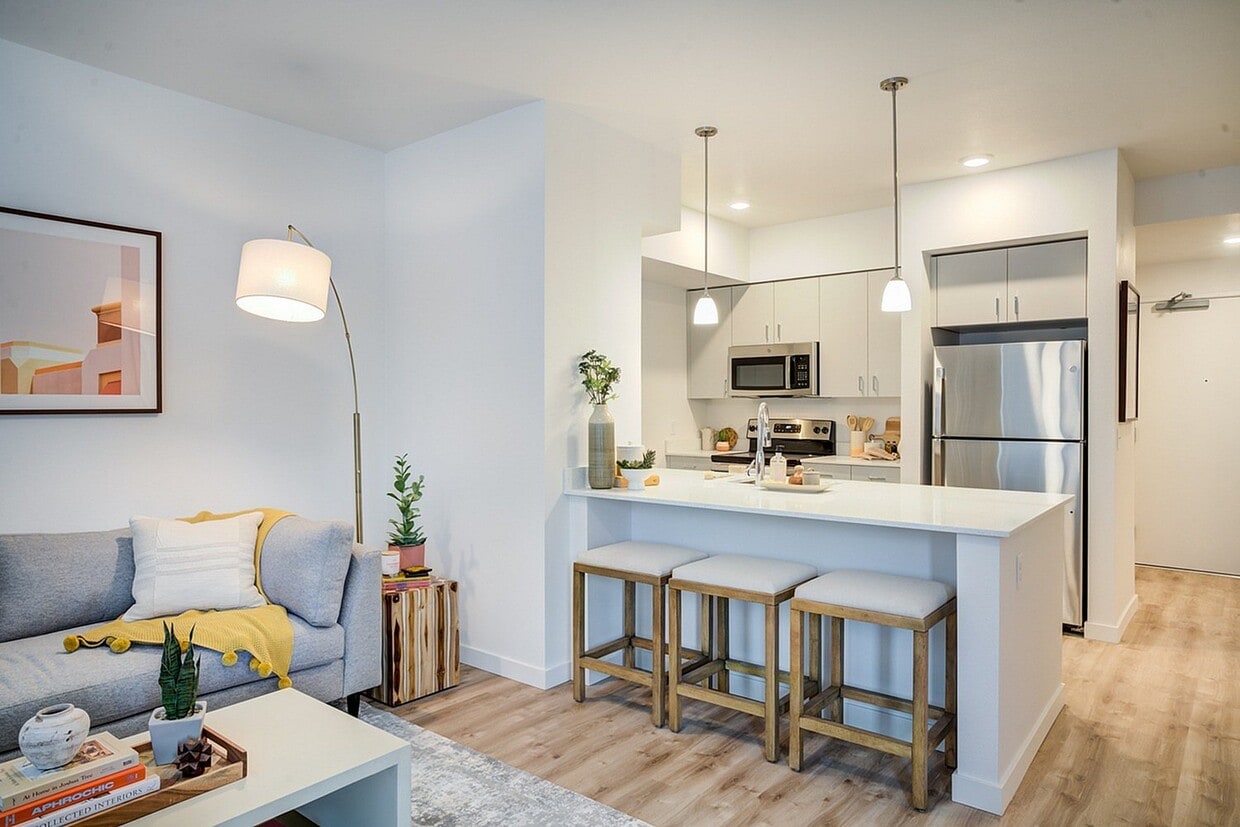-
Total Monthly Price
$1,350 - $2,859
-
Bedrooms
Studio - 3 bd
-
Bathrooms
1 - 2 ba
-
Square Feet
542 - 1,523 sq ft
Highlights
- Roof Terrace
- Pet Washing Station
- Walk-In Closets
- Deck
- Office
- Controlled Access
- Walking/Biking Trails
- Elevator
- Grill
Pricing & Floor Plans
-
Unit 1-224price $1,350square feet 542availibility Now
-
Unit 1-424price $1,396square feet 542availibility Now
-
Unit 1-119price $1,445square feet 722availibility Mar 26
-
Unit 1-412price $2,021square feet 1,030availibility Now
-
Unit 1-202price $2,275square feet 1,027availibility Now
-
Unit 1-425price $2,370square feet 1,234availibility Now
-
Unit 1-301price $2,390square feet 1,120availibility Mar 18
-
Unit 1-228price $2,549square feet 1,400availibility Now
-
Unit 1-328price $2,572square feet 1,400availibility Now
-
Unit 1-224price $1,350square feet 542availibility Now
-
Unit 1-424price $1,396square feet 542availibility Now
-
Unit 1-119price $1,445square feet 722availibility Mar 26
-
Unit 1-412price $2,021square feet 1,030availibility Now
-
Unit 1-202price $2,275square feet 1,027availibility Now
-
Unit 1-425price $2,370square feet 1,234availibility Now
-
Unit 1-301price $2,390square feet 1,120availibility Mar 18
-
Unit 1-228price $2,549square feet 1,400availibility Now
-
Unit 1-328price $2,572square feet 1,400availibility Now
Fees and Policies
The fees listed below are community-provided and may exclude utilities or add-ons. All payments are made directly to the property and are non-refundable unless otherwise specified. Use the Cost Calculator to determine costs based on your needs.
-
Utilities & Essentials
-
Internet ServicesAmount for internet services provided by community. Charged per unit.$24.20 / mo
-
Renters Liability Insurance - Third PartyAmount for renters liability insurance obtained through resident's provider of choice. Charged per leaseholder. Payable to 3rd PartyVaries / moDisclaimer: 25 Price varies based on selections with third party provider.Read More Read Less
-
Common Area - ElectricUsage-Based (Utilities).Shared amount for common area electric usage. Charged per unit.Varies / mo
-
Utility - Electric - Third PartyUsage-Based (Utilities).Amount for provision and consumption of electric paid to a third party. Charged per unit. Payable to 3rd PartyVaries / mo
-
-
One-Time Basics
-
Due at Application
-
Application FeeAmount to process application, initiate screening, and take a rental home off the market. Charged per applicant.$50
-
-
Due at Move-In
-
Due at Application
-
Dogs
Max of 2Comments
-
Cats
Max of 2Comments
-
Pet Fees
-
Pet RentMax of 1. Monthly amount for authorized pet. Charged per pet/animal.$35 / mo
-
Covered
-
Parking FeeMax of 1. Amount for covered parking space/services. May be subject to availability. Charged per rentable item.$125 / mo
Comments -
-
Parking
-
Parking FeeMax of 1. Amount for parking space/services. May be subject to availability. Charged per rentable item.$50 / mo
Comments -
-
Access Device - ReplacementAmount to obtain a replacement access device for community; fobs, keys, remotes, access passes. Charged per device.$100 / occurrence
-
Returned Payment Fee (NSF)Amount for returned payment. Charged per unit.$35 / occurrence
-
Early Lease Termination/CancellationAmount to terminate lease earlier than lease end date; excludes rent and other charges. Charged per unit.150% of base rent / occurrence
-
Late FeeAmount for paying after rent due date; per terms of lease. Charged per unit.$100 / occurrence
-
Security Deposit - Additional (Refundable)Additional amount, based on screening results, intended to be held through residency that may be applied toward amounts owed at move-out. Refunds processed per application and lease terms. Charged per unit.Varies / occurrence
Property Fee Disclaimer: Total Monthly Leasing Price includes base rent, all monthly mandatory and any user-selected optional fees. Excludes variable, usage-based, and required charges due at or prior to move-in or at move-out. Security Deposit may change based on screening results, but total will not exceed legal maximums. Some items may be taxed under applicable law. Some fees may not apply to rental homes subject to an affordable program. All fees are subject to application and/or lease terms. Prices and availability subject to change. Resident is responsible for damages beyond ordinary wear and tear. Resident may need to maintain insurance and to activate and maintain utility services, including but not limited to electricity, water, gas, and internet, per the lease. Additional fees may apply as detailed in the application and/or lease agreement, which can be requested prior to applying. Pets: Pet breed and other pet restrictions apply. Rentable Items: All Parking, storage, and other rentable items are subject to availability. Final pricing and availability will be determined during lease agreement. See Leasing Agent for details.
Details
Lease Options
-
12 - 15 Month Leases
Property Information
-
Built in 2024
-
104 units/5 stories
Matterport 3D Tours
Select a unit to view pricing & availability
About Lark
Hillsboro's vibrant history combined with high tech innovation is highlighted in the studio, one, two and three bedroom options at Lark. Lark is designed to be your private oasis in the heart of all Oregon's" Silicon Forest" has to offer.
Lark is an apartment community located in Washington County and the 97006 ZIP Code. This area is served by the Hillsboro School District 1j attendance zone.
Unique Features
- ADA
- Designated Package Room
- Open-concept layouts with natural light
- Community Lounge For Events
- Friendly Leasing Office
- Front-loading Washers And Dryers
- Modern Nickel Finish Lighting Packages
- Modern cabinetry and finishes
- Other
- Air Conditioning
- Contemporary Vinyl Plank Flooring
- Ev (Electric Vehicle) Chargers
- Max Light Rail Access And High Walkabili
- Surface And Garage Parking
- Dog Wash Station
- EV Charging Stations
- Rooftop Lounge
- Secure Bike Storage
- Spacious Floor Plans
- Main Floor
- Outdoor courtyard with seating areas
- Proximity to the MAX Blue Line and local trails
- Durable quartz countertops for prepping, cooking, and serving
- Hard Surface Kitchen Countertops
- Stainless Steel Appliances
- State Of The Art Fitness Center W
- Elevated Courtyard
- Large Rooftop Deck
- Rooftop Community Gas Grill/BBQ Area
Community Amenities
Fitness Center
Elevator
Clubhouse
Roof Terrace
Controlled Access
Grill
Community-Wide WiFi
Pet Care
Property Services
- Package Service
- Community-Wide WiFi
- Wi-Fi
- Controlled Access
- Maintenance on site
- Property Manager on Site
- 24 Hour Access
- Pet Care
- Pet Washing Station
- EV Charging
Shared Community
- Elevator
- Clubhouse
- Lounge
- Storage Space
Fitness & Recreation
- Fitness Center
- Bicycle Storage
- Walking/Biking Trails
- Gameroom
Outdoor Features
- Roof Terrace
- Courtyard
- Grill
Apartment Features
Washer/Dryer
Air Conditioning
Dishwasher
High Speed Internet Access
Walk-In Closets
Granite Countertops
Microwave
Refrigerator
Indoor Features
- High Speed Internet Access
- Wi-Fi
- Washer/Dryer
- Air Conditioning
- Heating
- Smoke Free
- Trash Compactor
Kitchen Features & Appliances
- Dishwasher
- Disposal
- Granite Countertops
- Stainless Steel Appliances
- Kitchen
- Microwave
- Oven
- Range
- Refrigerator
- Freezer
- Quartz Countertops
Model Details
- Vinyl Flooring
- Office
- Recreation Room
- Walk-In Closets
- Balcony
- Patio
- Deck
Sommerset West-Elmonica South is a small neighborhood that sits between Portland's popular Hillsboro and Beaverton suburbs. Located in the Tualatin Valley, just 11 miles west of Downtown Portland, Sommerset West-Elmonica South combines the best amenities of both Hillsboro and Beaverton.
Hillsboro is the center of Portland's "Silicon Forest," aptly named for the many high-tech companies based there. Beaverton is slightly larger than Hillsboro and is home to the Nike world headquarters. Sommerset West-Elmonica South is a popular residential choice because of the easy commute to the city as well as the bustling tech scene. Residents enjoy a wide variety of apartments and houses available for rent in this picturesque locale.
Learn more about living in Sommerset West-Elmonica SouthCompare neighborhood and city base rent averages by bedroom.
| Sommerset West-Elmonica South | Hillsboro, OR | |
|---|---|---|
| Studio | $1,551 | $1,481 |
| 1 Bedroom | $1,646 | $1,620 |
| 2 Bedrooms | $1,956 | $1,889 |
| 3 Bedrooms | $2,328 | $2,271 |
- Package Service
- Community-Wide WiFi
- Wi-Fi
- Controlled Access
- Maintenance on site
- Property Manager on Site
- 24 Hour Access
- Pet Care
- Pet Washing Station
- EV Charging
- Elevator
- Clubhouse
- Lounge
- Storage Space
- Roof Terrace
- Courtyard
- Grill
- Fitness Center
- Bicycle Storage
- Walking/Biking Trails
- Gameroom
- ADA
- Designated Package Room
- Open-concept layouts with natural light
- Community Lounge For Events
- Friendly Leasing Office
- Front-loading Washers And Dryers
- Modern Nickel Finish Lighting Packages
- Modern cabinetry and finishes
- Other
- Air Conditioning
- Contemporary Vinyl Plank Flooring
- Ev (Electric Vehicle) Chargers
- Max Light Rail Access And High Walkabili
- Surface And Garage Parking
- Dog Wash Station
- EV Charging Stations
- Rooftop Lounge
- Secure Bike Storage
- Spacious Floor Plans
- Main Floor
- Outdoor courtyard with seating areas
- Proximity to the MAX Blue Line and local trails
- Durable quartz countertops for prepping, cooking, and serving
- Hard Surface Kitchen Countertops
- Stainless Steel Appliances
- State Of The Art Fitness Center W
- Elevated Courtyard
- Large Rooftop Deck
- Rooftop Community Gas Grill/BBQ Area
- High Speed Internet Access
- Wi-Fi
- Washer/Dryer
- Air Conditioning
- Heating
- Smoke Free
- Trash Compactor
- Dishwasher
- Disposal
- Granite Countertops
- Stainless Steel Appliances
- Kitchen
- Microwave
- Oven
- Range
- Refrigerator
- Freezer
- Quartz Countertops
- Vinyl Flooring
- Office
- Recreation Room
- Walk-In Closets
- Balcony
- Patio
- Deck
| Monday | 9am - 6pm |
|---|---|
| Tuesday | 9am - 6pm |
| Wednesday | 9am - 6pm |
| Thursday | 9am - 6pm |
| Friday | 9am - 6pm |
| Saturday | 10am - 5pm |
| Sunday | Closed |
| Colleges & Universities | Distance | ||
|---|---|---|---|
| Colleges & Universities | Distance | ||
| Walk: | 11 min | 0.6 mi | |
| Drive: | 11 min | 4.2 mi | |
| Drive: | 12 min | 5.5 mi | |
| Drive: | 31 min | 14.1 mi |
 The GreatSchools Rating helps parents compare schools within a state based on a variety of school quality indicators and provides a helpful picture of how effectively each school serves all of its students. Ratings are on a scale of 1 (below average) to 10 (above average) and can include test scores, college readiness, academic progress, advanced courses, equity, discipline and attendance data. We also advise parents to visit schools, consider other information on school performance and programs, and consider family needs as part of the school selection process.
The GreatSchools Rating helps parents compare schools within a state based on a variety of school quality indicators and provides a helpful picture of how effectively each school serves all of its students. Ratings are on a scale of 1 (below average) to 10 (above average) and can include test scores, college readiness, academic progress, advanced courses, equity, discipline and attendance data. We also advise parents to visit schools, consider other information on school performance and programs, and consider family needs as part of the school selection process.
View GreatSchools Rating Methodology
Data provided by GreatSchools.org © 2026. All rights reserved.
Transportation options available in Hillsboro include Quatama/Nw 205Th Avenue, located 0.5 mile from Lark. Lark is near Portland International, located 24.9 miles or 40 minutes away.
| Transit / Subway | Distance | ||
|---|---|---|---|
| Transit / Subway | Distance | ||
|
|
Walk: | 10 min | 0.5 mi |
|
|
Drive: | 4 min | 1.9 mi |
|
|
Drive: | 4 min | 2.0 mi |
|
|
Drive: | 7 min | 3.1 mi |
|
|
Drive: | 6 min | 3.2 mi |
| Commuter Rail | Distance | ||
|---|---|---|---|
| Commuter Rail | Distance | ||
|
|
Drive: | 13 min | 6.3 mi |
|
|
Drive: | 16 min | 8.9 mi |
|
|
Drive: | 22 min | 12.0 mi |
|
|
Drive: | 22 min | 12.6 mi |
|
|
Drive: | 26 min | 15.6 mi |
| Airports | Distance | ||
|---|---|---|---|
| Airports | Distance | ||
|
Portland International
|
Drive: | 40 min | 24.9 mi |
Time and distance from Lark.
| Shopping Centers | Distance | ||
|---|---|---|---|
| Shopping Centers | Distance | ||
| Walk: | 15 min | 0.8 mi | |
| Walk: | 20 min | 1.0 mi | |
| Drive: | 3 min | 1.3 mi |
| Parks and Recreation | Distance | ||
|---|---|---|---|
| Parks and Recreation | Distance | ||
|
Washington County Museum
|
Drive: | 11 min | 4.3 mi |
|
Tualatin Hills Nature Park
|
Drive: | 9 min | 4.7 mi |
|
Tualatin Hills Nature Center
|
Drive: | 10 min | 4.7 mi |
|
Rice Northwest Museum of Rocks and Minerals
|
Drive: | 12 min | 5.4 mi |
|
Rood Bridge Park & Rhododendron Garden
|
Drive: | 12 min | 5.9 mi |
| Hospitals | Distance | ||
|---|---|---|---|
| Hospitals | Distance | ||
| Drive: | 3 min | 1.4 mi | |
| Drive: | 12 min | 5.6 mi | |
| Drive: | 12 min | 6.9 mi |
| Military Bases | Distance | ||
|---|---|---|---|
| Military Bases | Distance | ||
| Drive: | 35 min | 20.7 mi | |
| Drive: | 60 min | 36.0 mi |
Lark Photos
-
Lark
-
1BR, 1BA - 787SF
-
1BR, 1BA - 787SF Kitchen
-
1BR, 1BA - 787SF Balcony
-
Fitness Center
-
Rooftop Lounge
-
Mailroom & Luxer Room
-
Parking Garage
-
Aerial Photo
Models
-
S1
-
S3
-
S2
-
LarkApartments_8775SeWilkinsSt_II-7962927_3DF_1x1-1F
-
A3
-
A1
Nearby Apartments
Within 50 Miles of Lark
-
Millhouse
1985-1988 NW Savier St
Portland, OR 97209
$2,065 - $4,490 Total Monthly Price
1-2 Br 9.6 mi
-
Elevation at Mountain Park
1 Jefferson Pky
Lake Oswego, OR 97035
$1,375 - $5,148 Total Monthly Price
1-5 Br 10.6 mi
-
The Frankie
3260 SE Milwaukie Ave
Portland, OR 97202
$1,593 - $4,035 Total Monthly Price
1-3 Br 11.6 mi
-
Holloway
2050 Northeast Pacific Street
Portland, OR 97232
$1,399 - $3,160 Total Monthly Price
1-2 Br 11.9 mi
-
Avana One Zero Nine
3708 NE 109th Ave
Vancouver, WA 98682
$1,499 - $1,845 Total Monthly Price
1-3 Br 17.9 mi
-
The Arvon
11603 NE 71st St
Vancouver, WA 98662
$1,700 - $2,740 Total Monthly Price
1-3 Br 19.1 mi
Lark has units with in‑unit washers and dryers, making laundry day simple for residents.
Utilities are not included in rent. Residents should plan to set up and pay for all services separately.
Parking is available at Lark. Fees may apply depending on the type of parking offered. Contact this property for details.
Lark has studios to three-bedrooms with rent ranges from $1,350/mo. to $2,859/mo.
Yes, Lark welcomes pets. Breed restrictions, weight limits, and additional fees may apply. View this property's pet policy.
A good rule of thumb is to spend no more than 30% of your gross income on rent. Based on the lowest available rent of $1,350 for a studio, you would need to earn about $54,008 per year to qualify. Want to double-check your budget? Calculate how much rent you can afford with our Rent Affordability Calculator.
Lark is offering 2 Months Free for eligible applicants, with rental rates starting at $1,350.
Yes! Lark offers 12 Matterport 3D Tours. Explore different floor plans and see unit level details, all without leaving home.
What Are Walk Score®, Transit Score®, and Bike Score® Ratings?
Walk Score® measures the walkability of any address. Transit Score® measures access to public transit. Bike Score® measures the bikeability of any address.
What is a Sound Score Rating?
A Sound Score Rating aggregates noise caused by vehicle traffic, airplane traffic and local sources
