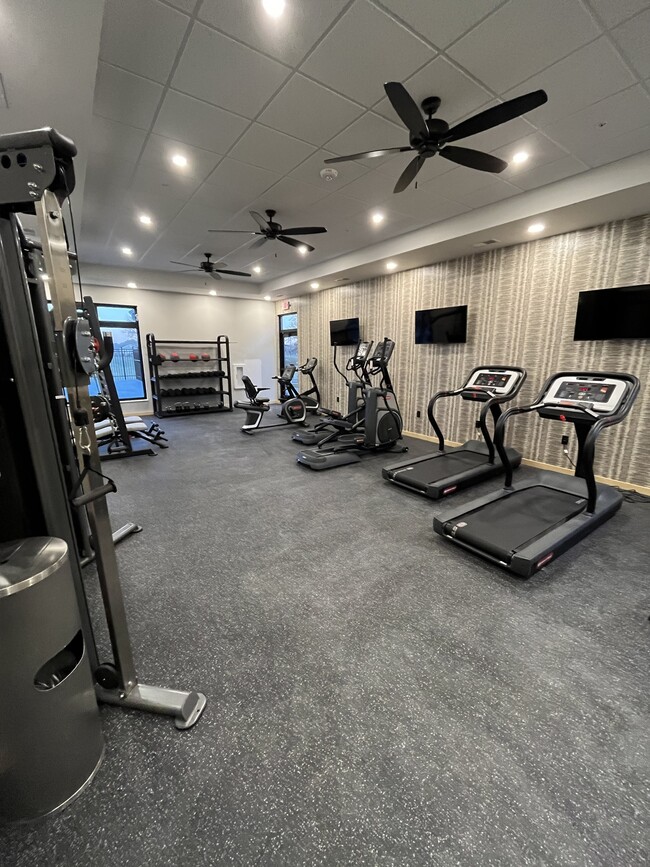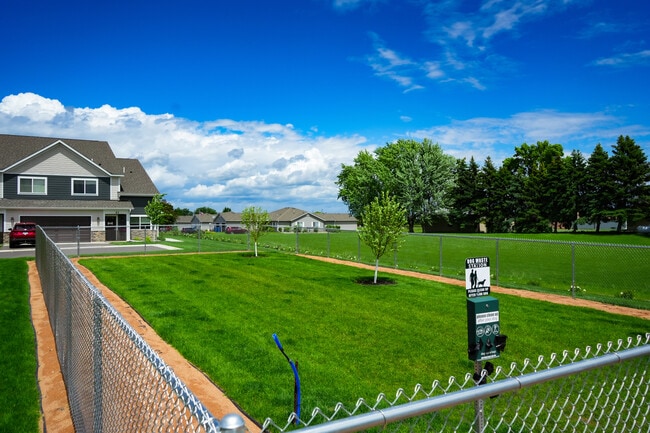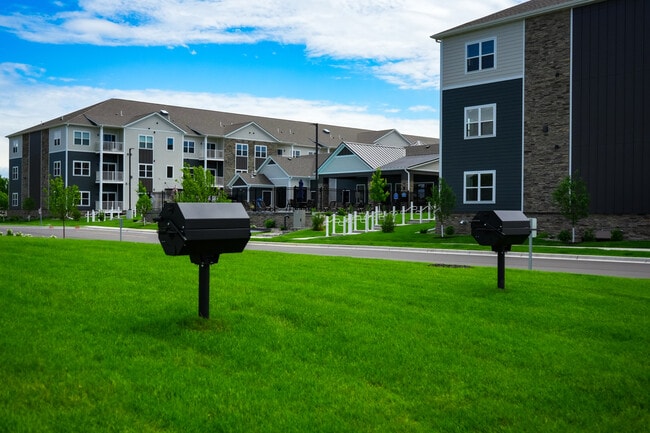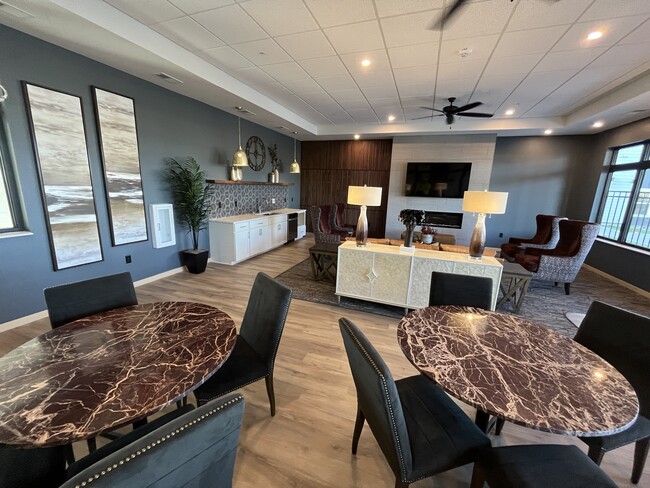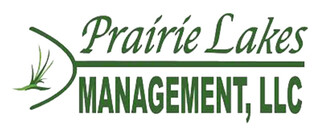Kingston Crossings
5400 Kingston Ln NE,
Albertville,
MN
55301
Leasing Office:
5410 Kingston Ln NE, Albertville, MN 55301
-
Monthly Rent
$1,475 - $2,595
Plus Fees12 Month Lease
-
Bedrooms
1 - 3 bd
-
Bathrooms
1 - 2.5 ba
-
Square Feet
730 - 1,770 sq ft
Immediate availability on NEW apartment homes. The townhomes and apartments at Kingston Crossings are conveniently located near I-94, shopping, dining, & healthcare in Albertville, MN. Br Modern Studios, 1 bed/1 bath and 2 bed/2 bath apartments available. Enjoy living feature open concept living rooms, 9' Ceilings, kitchen with granite countertops, stainless steel appliances, dishwasher and Island. All units have in-unit laundry, plenty of storage space and includes an underground parking spot. Property amenities include a Community Clubhouse featuring an outdoor heated pool with sundeck, Fitness Center and Community Room. Complex also features a children's play area, dog park and grilling stations. Other conveniences include package concierges, secured entrances, Wifi and on-Site manager.
Highlights
- Attached Garage
- Porch
- Security System
- High Ceilings
- Pool
- Walk-In Closets
- Island Kitchen
- Sundeck
- Dog Park
Pricing & Floor Plans
-
Unit KC1-216price $1,525square feet 730availibility Now
-
Unit KC1-111price $1,525square feet 730availibility Mar 16
-
Unit KC1-208price $1,525square feet 730availibility May 10
-
Unit KC2-124price $1,870square feet 1,049availibility Mar 10
-
Unit KC1-102price $1,870square feet 1,049availibility Now
-
Unit KC2-204price $1,870square feet 1,049availibility Now
-
Unit KC1-317price $1,870square feet 1,049availibility Now
-
Unit KCTH-6price $2,595square feet 1,770availibility May 10
-
Unit KCT-13price $2,595square feet 1,770availibility Jun 10
-
Unit KC1-216price $1,525square feet 730availibility Now
-
Unit KC1-111price $1,525square feet 730availibility Mar 16
-
Unit KC1-208price $1,525square feet 730availibility May 10
-
Unit KC2-124price $1,870square feet 1,049availibility Mar 10
-
Unit KC1-102price $1,870square feet 1,049availibility Now
-
Unit KC2-204price $1,870square feet 1,049availibility Now
-
Unit KC1-317price $1,870square feet 1,049availibility Now
-
Unit KCTH-6price $2,595square feet 1,770availibility May 10
-
Unit KCT-13price $2,595square feet 1,770availibility Jun 10
Fees and Policies
The fees listed below are community-provided and may exclude utilities or add-ons. All payments are made directly to the property and are non-refundable unless otherwise specified. Use the Cost Calculator to determine costs based on your needs.
-
One-Time Basics
-
Due at Application
-
Application Fee Per ApplicantCharged per applicant.$40
-
-
Due at Application
-
Dogs
-
Pet FeeMax of 2. Charged per pet.$200
-
Monthly Pet FeeMax of 2. Charged per pet.$25 / mo
Pet interview, Spayed/NeuteredRestrictions:certain breed restrictions applyRead More Read Less -
-
Cats
-
Pet FeeMax of 2. Charged per pet.$200
-
Monthly Pet FeeMax of 2. Charged per pet.$25 / mo
Pet interview, Spayed/Neutered -
-
Other Pets
-
Pet FeeCharged per pet.$100
0 lbs. Weight Limit, Pet interview, Spayed/NeuteredComments -
-
Garage - AttachedOne Heated Underground Parking Included in Rent
-
Surface LotOne Parking Spot per adult on Lease
Property Fee Disclaimer: Based on community-supplied data and independent market research. Subject to change without notice. May exclude fees for mandatory or optional services and usage-based utilities.
Details
Lease Options
-
6 - 12 Month Leases
Property Information
-
Built in 2023
-
174 units/3 stories
Matterport 3D Tours
About Kingston Crossings
Immediate availability on NEW apartment homes. The townhomes and apartments at Kingston Crossings are conveniently located near I-94, shopping, dining, & healthcare in Albertville, MN. Br Modern Studios, 1 bed/1 bath and 2 bed/2 bath apartments available. Enjoy living feature open concept living rooms, 9' Ceilings, kitchen with granite countertops, stainless steel appliances, dishwasher and Island. All units have in-unit laundry, plenty of storage space and includes an underground parking spot. Property amenities include a Community Clubhouse featuring an outdoor heated pool with sundeck, Fitness Center and Community Room. Complex also features a children's play area, dog park and grilling stations. Other conveniences include package concierges, secured entrances, Wifi and on-Site manager.
Kingston Crossings is an apartment community located in Wright County and the 55301 ZIP Code. This area is served by the St. Michael-Albertville School Dist attendance zone.
Unique Features
- Granite Countertops
- Outdoor Pool
- Clubhouse
- Handicap Accessable
- Heated Underground Parking
- Playground/park
- Pool, 24/7 Fitness, Double Car Garage
- Community Room
- High Ceilings
- Indoor Mail Center/package Room
- Club Room
- Complex Clubhouse With Sundeck And Pool
- Elevator
- Exercise Room
- Heated Pool With Sundeck
- Walk In Closet
- One Underground Parking Spot Included
- Heated Pool
- In Unit Washer/dryer
- Secure Building Entrance
- 24 Hour Access Exercise Room
- Dog Park
Contact
Community Amenities
Pool
Fitness Center
Elevator
Concierge
- Package Service
- Wi-Fi
- Property Manager on Site
- Security System
- Concierge
- 24 Hour Access
- Elevator
- Clubhouse
- Lounge
- Storage Space
- Fitness Center
- Pool
- Playground
- Sundeck
- Courtyard
- Grill
- Picnic Area
- Dog Park
Apartment Features
Washer/Dryer
Air Conditioning
Dishwasher
High Speed Internet Access
Walk-In Closets
Island Kitchen
Granite Countertops
Microwave
Indoor Features
- High Speed Internet Access
- Wi-Fi
- Washer/Dryer
- Air Conditioning
- Heating
- Ceiling Fans
- Smoke Free
- Cable Ready
- Security System
- Storage Space
- Tub/Shower
- Handrails
- Intercom
- Sprinkler System
- Wheelchair Accessible (Rooms)
Kitchen Features & Appliances
- Dishwasher
- Granite Countertops
- Stainless Steel Appliances
- Pantry
- Island Kitchen
- Eat-in Kitchen
- Kitchen
- Microwave
- Oven
- Range
- Refrigerator
- Freezer
- Quartz Countertops
Model Details
- Carpet
- Vinyl Flooring
- Dining Room
- High Ceilings
- Walk-In Closets
- Linen Closet
- Window Coverings
- Large Bedrooms
- Balcony
- Patio
- Porch
- Lawn
Wright Far Western Suburbs is a verdant area spanning south of Highway 52, about 40 miles west of Minneapolis. Residents will find that green spaces as well as ponds and lakes dot the area, providing a variety of outdoor recreational opportunities. Like access to nature, Wright Far Western Suburbs’ residents are at an arm’s reach to convenient amenities. Shopping centers and an array of restaurants can be found all throughout town on the major thoroughfares. Thanks to its great location and popular amenities, this neighborhood has a large selection of rentals. Renters will find that the rental choices consist of apartments and single-family homes clustered throughout town in a variety of styles and prices ranging from affordable to moderate.
Learn more about living in Wright Far Western SuburbsCompare neighborhood and city base rent averages by bedroom.
| Wright Far Western Suburbs | Albertville, MN | |
|---|---|---|
| Studio | $1,269 | $1,245 |
| 1 Bedroom | $1,290 | $1,285 |
| 2 Bedrooms | $1,549 | $1,644 |
| 3 Bedrooms | $1,906 | $2,757 |
- Package Service
- Wi-Fi
- Property Manager on Site
- Security System
- Concierge
- 24 Hour Access
- Elevator
- Clubhouse
- Lounge
- Storage Space
- Sundeck
- Courtyard
- Grill
- Picnic Area
- Dog Park
- Fitness Center
- Pool
- Playground
- Granite Countertops
- Outdoor Pool
- Clubhouse
- Handicap Accessable
- Heated Underground Parking
- Playground/park
- Pool, 24/7 Fitness, Double Car Garage
- Community Room
- High Ceilings
- Indoor Mail Center/package Room
- Club Room
- Complex Clubhouse With Sundeck And Pool
- Elevator
- Exercise Room
- Heated Pool With Sundeck
- Walk In Closet
- One Underground Parking Spot Included
- Heated Pool
- In Unit Washer/dryer
- Secure Building Entrance
- 24 Hour Access Exercise Room
- Dog Park
- High Speed Internet Access
- Wi-Fi
- Washer/Dryer
- Air Conditioning
- Heating
- Ceiling Fans
- Smoke Free
- Cable Ready
- Security System
- Storage Space
- Tub/Shower
- Handrails
- Intercom
- Sprinkler System
- Wheelchair Accessible (Rooms)
- Dishwasher
- Granite Countertops
- Stainless Steel Appliances
- Pantry
- Island Kitchen
- Eat-in Kitchen
- Kitchen
- Microwave
- Oven
- Range
- Refrigerator
- Freezer
- Quartz Countertops
- Carpet
- Vinyl Flooring
- Dining Room
- High Ceilings
- Walk-In Closets
- Linen Closet
- Window Coverings
- Large Bedrooms
- Balcony
- Patio
- Porch
- Lawn
| Monday | 9am - 5pm |
|---|---|
| Tuesday | 9am - 5pm |
| Wednesday | 9am - 5pm |
| Thursday | 9am - 5pm |
| Friday | 9am - 5pm |
| Saturday | By Appointment |
| Sunday | By Appointment |
| Colleges & Universities | Distance | ||
|---|---|---|---|
| Colleges & Universities | Distance | ||
| Drive: | 26 min | 19.0 mi | |
| Drive: | 35 min | 20.7 mi | |
| Drive: | 40 min | 31.6 mi | |
| Drive: | 41 min | 32.0 mi |
 The GreatSchools Rating helps parents compare schools within a state based on a variety of school quality indicators and provides a helpful picture of how effectively each school serves all of its students. Ratings are on a scale of 1 (below average) to 10 (above average) and can include test scores, college readiness, academic progress, advanced courses, equity, discipline and attendance data. We also advise parents to visit schools, consider other information on school performance and programs, and consider family needs as part of the school selection process.
The GreatSchools Rating helps parents compare schools within a state based on a variety of school quality indicators and provides a helpful picture of how effectively each school serves all of its students. Ratings are on a scale of 1 (below average) to 10 (above average) and can include test scores, college readiness, academic progress, advanced courses, equity, discipline and attendance data. We also advise parents to visit schools, consider other information on school performance and programs, and consider family needs as part of the school selection process.
View GreatSchools Rating Methodology
Data provided by GreatSchools.org © 2026. All rights reserved.
Kingston Crossings Photos
-
Kingston Crossings
-
Apartment - 2BR, 2BA - 975SF
-
Fitness Center in Clubhouse
-
Dog Park
-
Community Gas Grills
-
-
-
-
Nearby Apartments
Within 50 Miles of Kingston Crossings
-
Station Street Apartments
19560 Station St
Big Lake, MN 55309
$1,295 - $1,510 Plus Fees
1-2 Br 7.5 mi
-
Birch Grove Estates
25749 4th St W
Zimmerman, MN 55398
$1,470 - $1,570 Plus Fees
2 Br 12 Month Lease 14.7 mi
-
The Pines on 33rd
3275 40th Ave S
Saint Cloud, MN 56301
$1,305 - $2,225 Plus Fees
2 Br 32.8 mi
-
Forest Creek Estates
19948 Headwaters Blvd N
Forest Lake, MN 55025
$1,625 - $2,075 Plus Fees
1-2 Br 12 Month Lease 33.0 mi
-
Oneka Fields Townhomes
15853 Goodview Ave N
Hugo, MN 55038
$1,795 - $2,650 Plus Fees
1-3 Br 33.4 mi
-
The Oaks on 20th
235 20th Ave SE
Saint Joseph, MN 56374
$1,145 Plus Fees
1 Br 38.0 mi
Kingston Crossings has units with in‑unit washers and dryers, making laundry day simple for residents.
Utilities are not included in rent. Residents should plan to set up and pay for all services separately.
Parking is available at Kingston Crossings. Fees may apply depending on the type of parking offered. Contact this property for details.
Kingston Crossings has one to three-bedrooms with rent ranges from $1,475/mo. to $2,595/mo.
Yes, Kingston Crossings welcomes pets. Breed restrictions, weight limits, and additional fees may apply. View this property's pet policy.
A good rule of thumb is to spend no more than 30% of your gross income on rent. Based on the lowest available rent of $1,475 for a one-bedroom, you would need to earn about $59,000 per year to qualify. Want to double-check your budget? Calculate how much rent you can afford with our Rent Affordability Calculator.
Kingston Crossings is not currently offering any rent specials. Check back soon, as promotions change frequently.
Yes! Kingston Crossings offers 2 Matterport 3D Tours. Explore different floor plans and see unit level details, all without leaving home.
What Are Walk Score®, Transit Score®, and Bike Score® Ratings?
Walk Score® measures the walkability of any address. Transit Score® measures access to public transit. Bike Score® measures the bikeability of any address.
What is a Sound Score Rating?
A Sound Score Rating aggregates noise caused by vehicle traffic, airplane traffic and local sources

