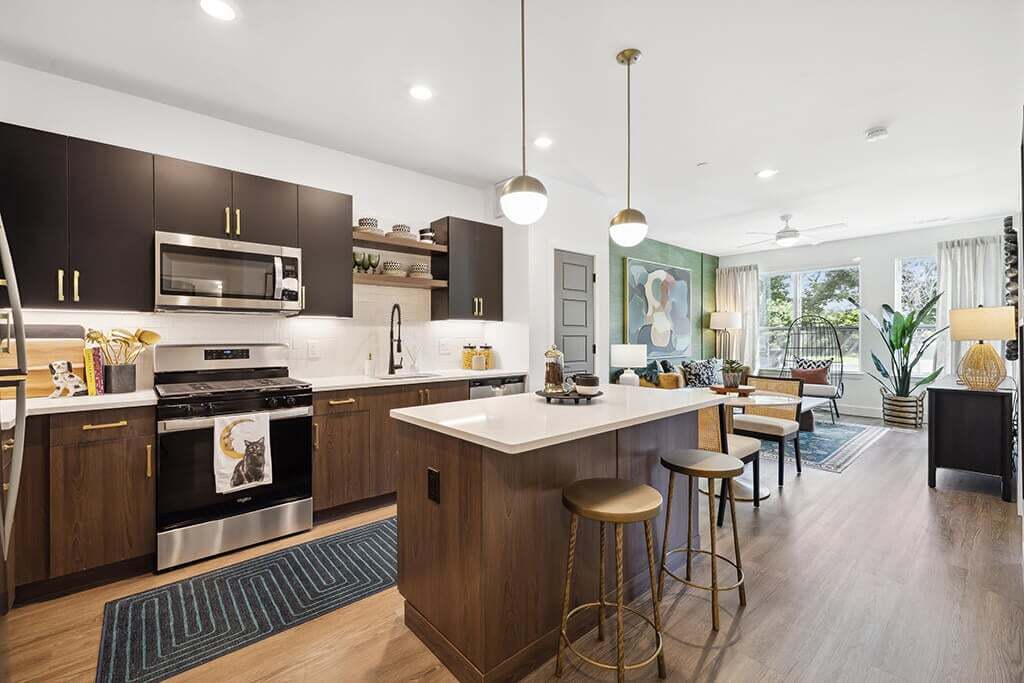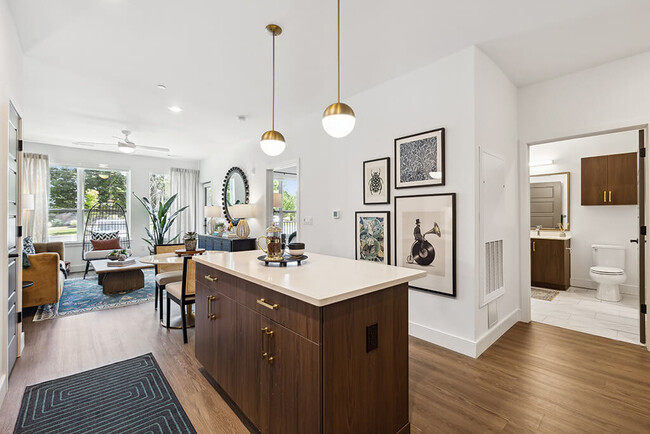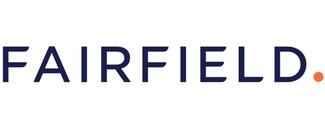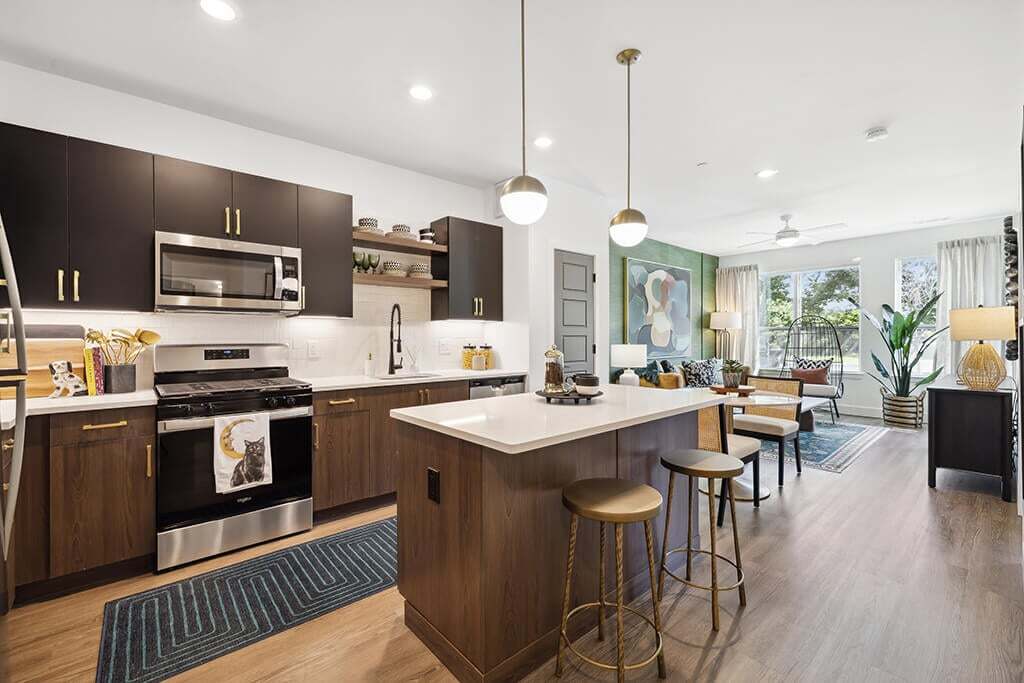-
Total Monthly Price
$2,697 - $4,773
-
Bedrooms
1 - 2 bd
-
Bathrooms
1 - 2 ba
-
Square Feet
762 - 1,448 sq ft
Highlights
- Cabana
- Pet Washing Station
- Pool
- Deck
- Controlled Access
- Fireplace
- Island Kitchen
- Dog Park
- Balcony
Pricing & Floor Plans
-
Unit 420price $2,697square feet 762availibility Now
-
Unit 320price $2,697square feet 762availibility Now
-
Unit 110price $2,722square feet 762availibility Now
-
Unit 214price $2,847square feet 805availibility Now
-
Unit 233price $2,930square feet 1,053availibility Now
-
Unit 141price $2,955square feet 1,053availibility Now
-
Unit 341price $2,930square feet 1,053availibility Apr 3
-
Unit 508price $3,290square feet 1,120availibility Now
-
Unit 135price $3,560square feet 1,448availibility Mar 18
-
Unit 420price $2,697square feet 762availibility Now
-
Unit 320price $2,697square feet 762availibility Now
-
Unit 110price $2,722square feet 762availibility Now
-
Unit 214price $2,847square feet 805availibility Now
-
Unit 233price $2,930square feet 1,053availibility Now
-
Unit 141price $2,955square feet 1,053availibility Now
-
Unit 341price $2,930square feet 1,053availibility Apr 3
-
Unit 508price $3,290square feet 1,120availibility Now
-
Unit 135price $3,560square feet 1,448availibility Mar 18
Fees and Policies
The fees listed below are community-provided and may exclude utilities or add-ons. All payments are made directly to the property and are non-refundable unless otherwise specified. Use the Cost Calculator to determine costs based on your needs.
-
One-Time Basics
-
Due at Move-In
-
Key & Lock FeeCharged per unit.$38
-
Additional Security Deposit - RefundableCharged per unit.$500
-
Resident Access Keys/Cards/Locks/Remotes FeeAccess Device - Electronic or physical key for secure entry to the community and/or home. Charged per unit.$75
-
-
Due at Move-In
-
Dogs
-
One-Time Pet FeeMax of 2. Charged per pet.$0
-
Dog RentCharged per pet.$65 / mo
Restrictions:NoneRead More Read LessComments -
-
Cats
-
One-Time Pet FeeMax of 2. Charged per pet.$0
-
Cat RentCharged per pet.$45 / mo
Restrictions:Comments -
-
Garage Lot
-
Parking FeeCharged per vehicle.$225 / mo
Comments -
-
Surface Lot
-
Parking FeeMax of 1. Charged per vehicle.$0 / mo
Comments -
-
Additional Parking Options
-
Other
-
Property Fee Disclaimer: Based on community-supplied data and independent market research. Subject to change without notice. May exclude fees for mandatory or optional services and usage-based utilities.
Details
Utilities Included
-
Water
Property Information
-
Built in 2024
-
180 units/5 stories
Matterport 3D Tours
Select a unit to view pricing & availability
About Jayden Apartments
Jaydens pet-friendly Boston-area apartments are the perfect suburban counterpart to the bustle of the nearby city. Our spacious 1 and 2 bedroom apartments for rent offer all the modern comforts and conveniences you need and we've wrapped it in designer finishes to give you the luxury you deserve. Cook for loved ones with the ENERGY STAR appliances in your gourmet kitchen. Pull extra blankets from the oversized closet when friends come for movie night. Unwind after work in the oversized soaker-style tub in your spa-inspired bathroom. Its easy to cozy up in our stylish apartments. Your home extends throughout our community with our robust suite of community amenities. Enjoy the heated saltwater pool or break a sweat in the state-of-the-art fitness center. If games are more your speed, play billiards and arcade games in the social lounge. With a park and pet spa on-site. Fido will love our pet-friendly apartments in Peabody, too.
Jayden Apartments is an apartment community located in Essex County and the 01960 ZIP Code. This area is served by the Peabody attendance zone.
Unique Features
- Freestanding shower with glass enclosure
- Pet Friendly: Puppies and Kittens Welcome
- Two-story Fitness Center
- Ceiling fans in living areas and bedrooms
- Spacious Bathtub
- Kitchen island*
- Kitchen pantry*
- Social terrace
- Brass Design Package*
- Dog run with artificial turf
- Front loading washer and dryer
- Large and small pet parks
- Programmable Smart Thermostat
- Social lounge
- Under-Cabinet Lighting
- 24-hour package room
- Dedicated aerobics and yoga areas
- Fireplace lounge with fire pit and fire table
- Outdoor bike racks
- Tile Backsplash
- Birch Design Package*
- Controlled access entry with visitor call system
- Dedicated compost and recycling chutes
- EV charging stations
- Keyless front entry
- Parking garage
- Pool deck with multimedia cabana
- Built-in bookshelves*
- Heated, saltwater pool and spa
- Tall ceilings*
- Bicycle storage and repair station
- Coworking Lounge
- Formal dining area*
- Private patio or balcony
- Share the Air: Smoke-free community
- Wood-style plank flooring in living areas
Community Amenities
Pool
Fitness Center
Controlled Access
Recycling
- Controlled Access
- Recycling
- Composting
- Pet Washing Station
- EV Charging
- Lounge
- Fitness Center
- Pool
- Bicycle Storage
- Cabana
- Dog Park
Apartment Features
Island Kitchen
Fireplace
Patio
Ceiling Fans
- Ceiling Fans
- Smoke Free
- Fireplace
- Pantry
- Island Kitchen
- Kitchen
- Quartz Countertops
- Dining Room
- Built-In Bookshelves
- Balcony
- Patio
- Deck
Enjoying a comfortable yet convenient distance from Boston, Peabody has been recognized by Forbes magazine as one of the most livable cities in America. Brooksby Farm provides a refreshing change of scenery (not to mention the best apple-picking around). The Northshore Mall offers an upscale shopping experience that draws folks from all across the region.
Outdoor recreation is always close at hand when you live in a Peabody apartment, with golf facilities such as the Salem Country Club and parks like the Winona Pond conservation area. Those with an interest in history will find no shortage of fascinating attractions in neighboring Salem or down the road in Boston.
Learn more about living in PeabodyCompare neighborhood and city base rent averages by bedroom.
| West Peabody | Peabody, MA | |
|---|---|---|
| Studio | $2,266 | $1,840 |
| 1 Bedroom | $2,442 | $2,197 |
| 2 Bedrooms | $3,147 | $2,797 |
| 3 Bedrooms | $3,965 | $3,422 |
- Controlled Access
- Recycling
- Composting
- Pet Washing Station
- EV Charging
- Lounge
- Cabana
- Dog Park
- Fitness Center
- Pool
- Bicycle Storage
- Freestanding shower with glass enclosure
- Pet Friendly: Puppies and Kittens Welcome
- Two-story Fitness Center
- Ceiling fans in living areas and bedrooms
- Spacious Bathtub
- Kitchen island*
- Kitchen pantry*
- Social terrace
- Brass Design Package*
- Dog run with artificial turf
- Front loading washer and dryer
- Large and small pet parks
- Programmable Smart Thermostat
- Social lounge
- Under-Cabinet Lighting
- 24-hour package room
- Dedicated aerobics and yoga areas
- Fireplace lounge with fire pit and fire table
- Outdoor bike racks
- Tile Backsplash
- Birch Design Package*
- Controlled access entry with visitor call system
- Dedicated compost and recycling chutes
- EV charging stations
- Keyless front entry
- Parking garage
- Pool deck with multimedia cabana
- Built-in bookshelves*
- Heated, saltwater pool and spa
- Tall ceilings*
- Bicycle storage and repair station
- Coworking Lounge
- Formal dining area*
- Private patio or balcony
- Share the Air: Smoke-free community
- Wood-style plank flooring in living areas
- Ceiling Fans
- Smoke Free
- Fireplace
- Pantry
- Island Kitchen
- Kitchen
- Quartz Countertops
- Dining Room
- Built-In Bookshelves
- Balcony
- Patio
- Deck
| Monday | 10am - 6pm |
|---|---|
| Tuesday | 10am - 6pm |
| Wednesday | 11am - 6pm |
| Thursday | 10am - 6pm |
| Friday | 10am - 6pm |
| Saturday | 10am - 5pm |
| Sunday | Closed |
| Colleges & Universities | Distance | ||
|---|---|---|---|
| Colleges & Universities | Distance | ||
| Drive: | 10 min | 5.5 mi | |
| Drive: | 15 min | 7.2 mi | |
| Drive: | 17 min | 7.5 mi | |
| Drive: | 20 min | 10.6 mi |
 The GreatSchools Rating helps parents compare schools within a state based on a variety of school quality indicators and provides a helpful picture of how effectively each school serves all of its students. Ratings are on a scale of 1 (below average) to 10 (above average) and can include test scores, college readiness, academic progress, advanced courses, equity, discipline and attendance data. We also advise parents to visit schools, consider other information on school performance and programs, and consider family needs as part of the school selection process.
The GreatSchools Rating helps parents compare schools within a state based on a variety of school quality indicators and provides a helpful picture of how effectively each school serves all of its students. Ratings are on a scale of 1 (below average) to 10 (above average) and can include test scores, college readiness, academic progress, advanced courses, equity, discipline and attendance data. We also advise parents to visit schools, consider other information on school performance and programs, and consider family needs as part of the school selection process.
View GreatSchools Rating Methodology
Data provided by GreatSchools.org © 2026. All rights reserved.
Transportation options available in Peabody include Oak Grove Station, located 9.4 miles from Jayden Apartments. Jayden Apartments is near General Edward Lawrence Logan International, located 14.4 miles or 24 minutes away.
| Transit / Subway | Distance | ||
|---|---|---|---|
| Transit / Subway | Distance | ||
|
|
Drive: | 16 min | 9.4 mi |
|
|
Drive: | 17 min | 9.7 mi |
|
|
Drive: | 18 min | 10.6 mi |
|
|
Drive: | 19 min | 10.9 mi |
|
|
Drive: | 19 min | 11.3 mi |
| Commuter Rail | Distance | ||
|---|---|---|---|
| Commuter Rail | Distance | ||
|
|
Drive: | 15 min | 6.3 mi |
|
|
Drive: | 12 min | 6.4 mi |
|
|
Drive: | 14 min | 6.8 mi |
| Drive: | 15 min | 7.2 mi | |
|
|
Drive: | 16 min | 7.6 mi |
| Airports | Distance | ||
|---|---|---|---|
| Airports | Distance | ||
|
General Edward Lawrence Logan International
|
Drive: | 24 min | 14.4 mi |
Time and distance from Jayden Apartments.
| Shopping Centers | Distance | ||
|---|---|---|---|
| Shopping Centers | Distance | ||
| Drive: | 3 min | 1.3 mi | |
| Drive: | 4 min | 2.1 mi | |
| Drive: | 5 min | 2.9 mi |
| Parks and Recreation | Distance | ||
|---|---|---|---|
| Parks and Recreation | Distance | ||
|
Saugus Ironworks National Historic Site
|
Drive: | 11 min | 5.4 mi |
|
Lynn Woods
|
Drive: | 10 min | 5.9 mi |
|
Breakheart Reservation
|
Drive: | 15 min | 6.3 mi |
|
Salem Maritime National Historic Site
|
Drive: | 14 min | 6.4 mi |
|
Lynn Heritage State Park
|
Drive: | 15 min | 7.6 mi |
| Hospitals | Distance | ||
|---|---|---|---|
| Hospitals | Distance | ||
| Drive: | 14 min | 5.9 mi | |
| Drive: | 12 min | 6.9 mi | |
| Drive: | 15 min | 8.8 mi |
| Military Bases | Distance | ||
|---|---|---|---|
| Military Bases | Distance | ||
| Drive: | 18 min | 7.8 mi | |
| Drive: | 24 min | 10.9 mi |
Jayden Apartments Photos
-
-
One Bedroom, One Bathroom - 805 sq.ft (A2)
-
-
-
-
-
-
-
Models
-
1 Bedroom
-
1 Bedroom
-
1 Bedroom
-
1 Bedroom
-
2 Bedrooms
-
2 Bedrooms
Nearby Apartments
Within 50 Miles of Jayden Apartments
-
Vero Apartments
255 Vale St
Chelsea, MA 02150
$2,428 - $3,928 Total Monthly Price
1-2 Br 9.0 mi
-
V2 Apartments
250 Vale St
Chelsea, MA 02150
$3,394 - $3,831 Total Monthly Price
1-2 Br 9.0 mi
-
Axis Admiral's Hill Apartments
325 Commandants Way
Chelsea, MA 02150
$2,616 - $5,239 Total Monthly Price
1-3 Br 9.6 mi
-
The Slate at Andover Apartments
50 Woodview Way
Andover, MA 01810
$2,611 - $3,876 Total Monthly Price
1-3 Br 13.1 mi
-
River Pointe at Den Rock Apartments
333 Winthrop Ave
Lawrence, MA 01843
$2,284 - $5,472 Total Monthly Price
1-3 Br 13.3 mi
-
The Quill Apartments
200 Deer St
Milford, MA 01757
$1,761 - $5,220 Total Monthly Price
1-3 Br 36.1 mi
Jayden Apartments does not offer in-unit laundry or shared facilities. Please contact the property to learn about nearby laundry options.
Jayden Apartments includes water in rent. Residents are responsible for any other utilities not listed.
Parking is available at Jayden Apartments. Fees may apply depending on the type of parking offered. Contact this property for details.
Jayden Apartments has one to two-bedrooms with rent ranges from $2,697/mo. to $4,773/mo.
Yes, Jayden Apartments welcomes pets. Breed restrictions, weight limits, and additional fees may apply. View this property's pet policy.
A good rule of thumb is to spend no more than 30% of your gross income on rent. Based on the lowest available rent of $2,697 for a one-bedroom, you would need to earn about $107,880 per year to qualify. Want to double-check your budget? Calculate how much rent you can afford with our Rent Affordability Calculator.
Jayden Apartments is offering Specials for eligible applicants, with rental rates starting at $2,697.
Yes! Jayden Apartments offers 5 Matterport 3D Tours. Explore different floor plans and see unit level details, all without leaving home.
What Are Walk Score®, Transit Score®, and Bike Score® Ratings?
Walk Score® measures the walkability of any address. Transit Score® measures access to public transit. Bike Score® measures the bikeability of any address.
What is a Sound Score Rating?
A Sound Score Rating aggregates noise caused by vehicle traffic, airplane traffic and local sources









