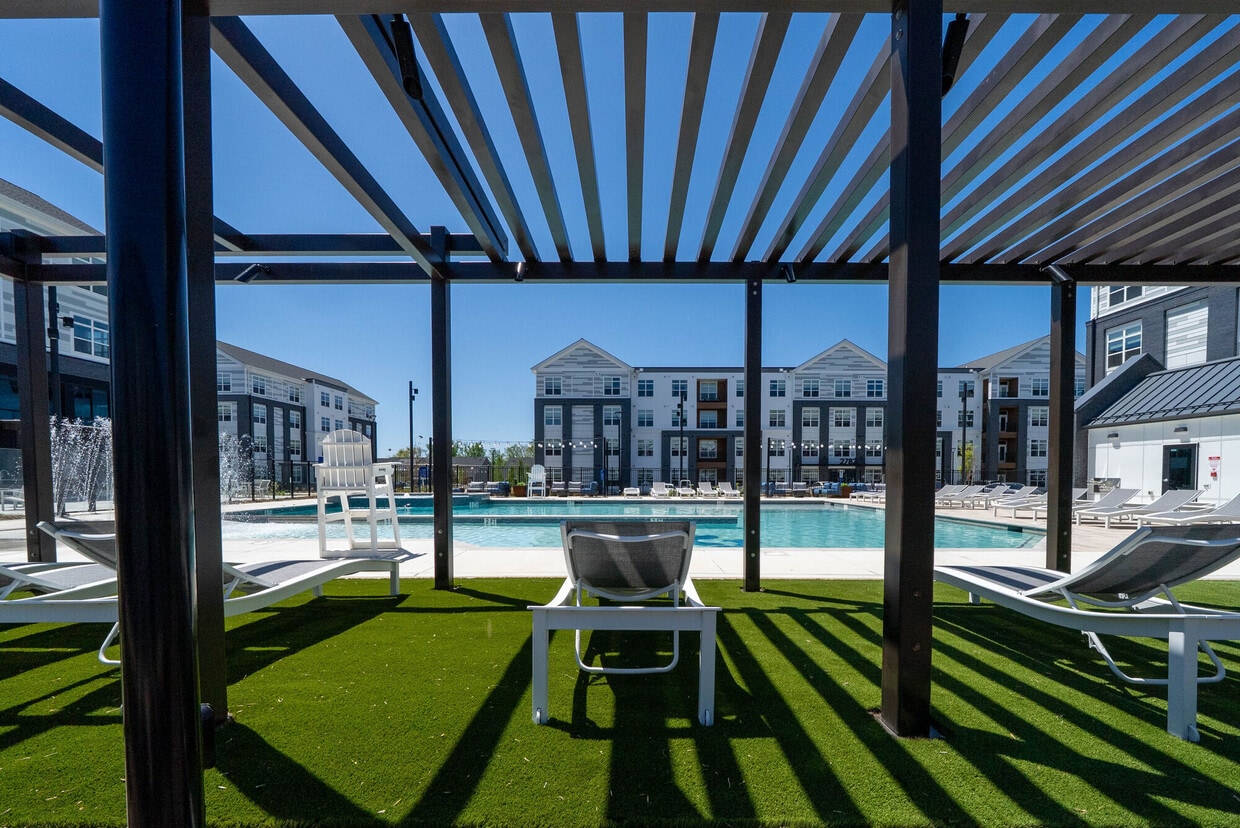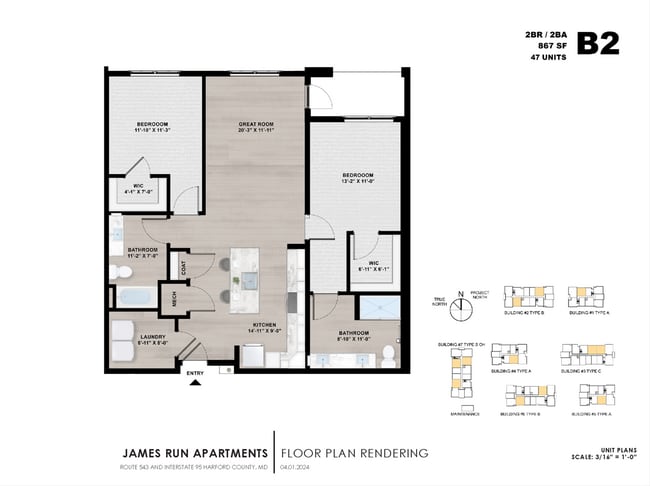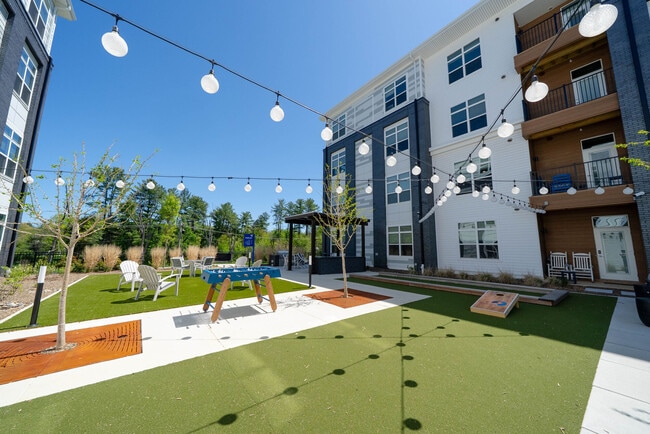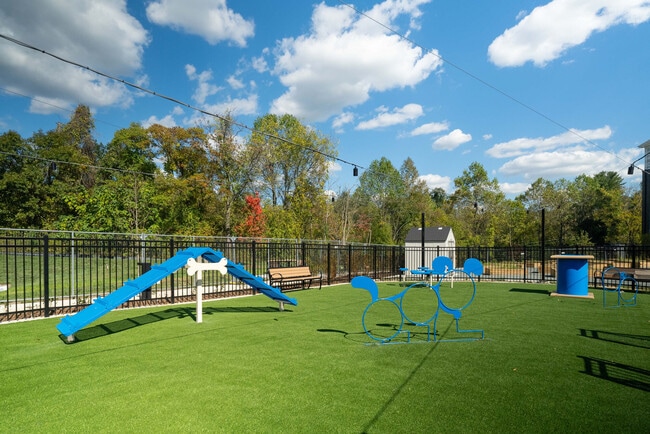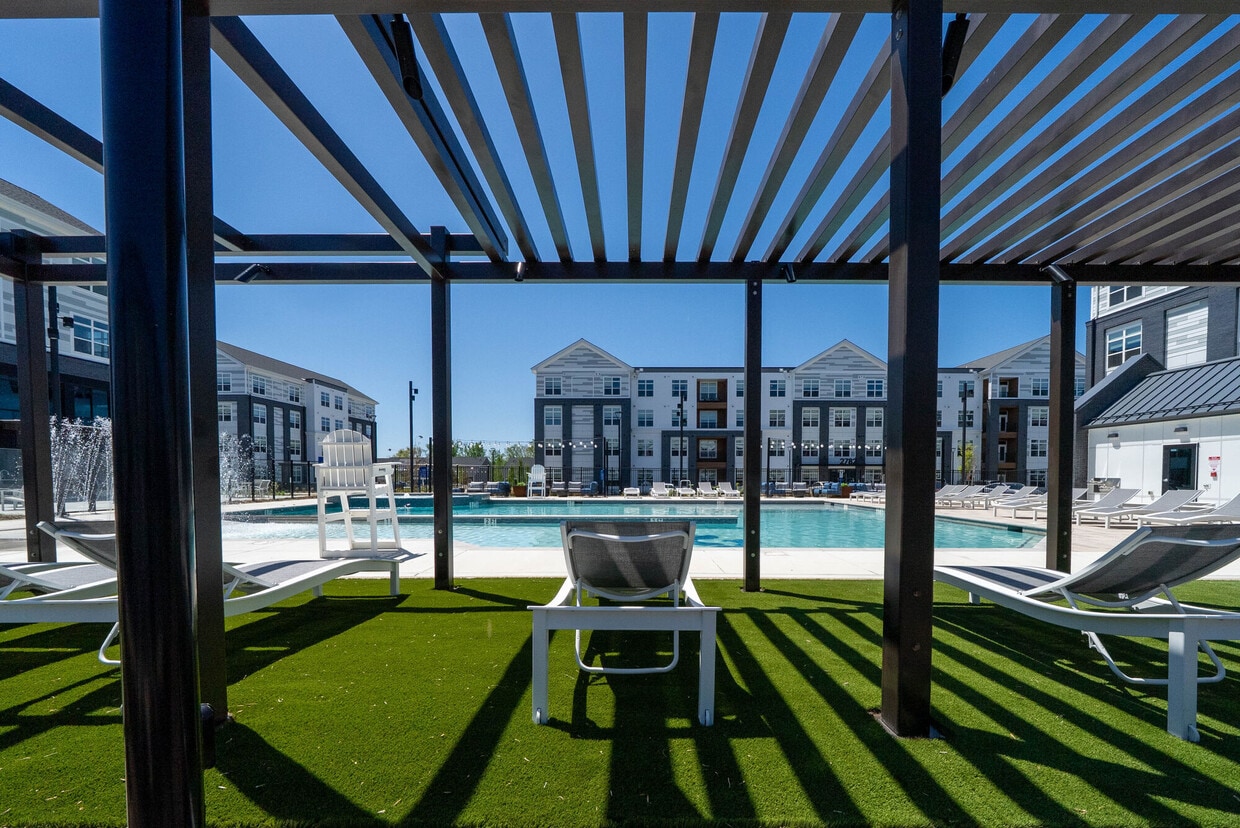James Run Apartments
2786 Megan Way,
Bel Air,
MD
21015
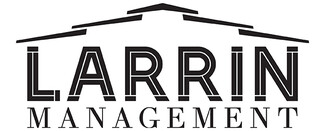
-
Monthly Rent
$1,962 - $2,965
-
Bedrooms
1 - 3 bd
-
Bathrooms
1 - 3 ba
-
Square Feet
867 - 1,506 sq ft

Highlights
- New Construction
- Cabana
- Pet Washing Station
- High Ceilings
- Pool
- Walk-In Closets
- Deck
- Planned Social Activities
- Pet Play Area
Pricing & Floor Plans
-
Unit 2787-304price $1,962square feet 867availibility Now
-
Unit 2783-110price $1,962square feet 867availibility Now
-
Unit 2787-204price $1,962square feet 867availibility Now
-
Unit 2788-110price $1,962square feet 867availibility Now
-
Unit 2788-112price $1,962square feet 867availibility Now
-
Unit 2783-207price $1,962square feet 867availibility Now
-
Unit 2788-408price $2,085square feet 984availibility Mar 5
-
Unit 2787-205price $2,110square feet 998availibility Mar 5
-
Unit 2779-406price $2,185square feet 998availibility Apr 4
-
Unit 2787-307price $2,290square feet 1,181availibility Now
-
Unit 2783-211price $2,290square feet 1,181availibility Now
-
Unit 2783-311price $2,290square feet 1,181availibility Now
-
Unit 2783-206price $2,338square feet 1,223availibility Now
-
Unit 2783-306price $2,338square feet 1,223availibility Now
-
Unit 2787-306price $2,338square feet 1,223availibility Now
-
Unit 2780-103price $2,400square feet 1,242availibility Mar 6
-
Unit 2788-409price $2,475square feet 1,242availibility Apr 4
-
Unit 2780-203price $2,400square feet 1,242availibility May 8
-
Unit 2783-202price $2,640square feet 1,378availibility Now
-
Unit 2783-201price $2,640square feet 1,378availibility Now
-
Unit 2779-214price $2,640square feet 1,378availibility Now
-
Unit 2780-101price $2,965square feet 1,506availibility Now
-
Unit 2780-201price $2,965square feet 1,506availibility Now
-
Unit 2780-301price $2,965square feet 1,506availibility Now
-
Unit 2787-304price $1,962square feet 867availibility Now
-
Unit 2783-110price $1,962square feet 867availibility Now
-
Unit 2787-204price $1,962square feet 867availibility Now
-
Unit 2788-110price $1,962square feet 867availibility Now
-
Unit 2788-112price $1,962square feet 867availibility Now
-
Unit 2783-207price $1,962square feet 867availibility Now
-
Unit 2788-408price $2,085square feet 984availibility Mar 5
-
Unit 2787-205price $2,110square feet 998availibility Mar 5
-
Unit 2779-406price $2,185square feet 998availibility Apr 4
-
Unit 2787-307price $2,290square feet 1,181availibility Now
-
Unit 2783-211price $2,290square feet 1,181availibility Now
-
Unit 2783-311price $2,290square feet 1,181availibility Now
-
Unit 2783-206price $2,338square feet 1,223availibility Now
-
Unit 2783-306price $2,338square feet 1,223availibility Now
-
Unit 2787-306price $2,338square feet 1,223availibility Now
-
Unit 2780-103price $2,400square feet 1,242availibility Mar 6
-
Unit 2788-409price $2,475square feet 1,242availibility Apr 4
-
Unit 2780-203price $2,400square feet 1,242availibility May 8
-
Unit 2783-202price $2,640square feet 1,378availibility Now
-
Unit 2783-201price $2,640square feet 1,378availibility Now
-
Unit 2779-214price $2,640square feet 1,378availibility Now
-
Unit 2780-101price $2,965square feet 1,506availibility Now
-
Unit 2780-201price $2,965square feet 1,506availibility Now
-
Unit 2780-301price $2,965square feet 1,506availibility Now
Fees and Policies
The fees listed below are community-provided and may exclude utilities or add-ons. All payments are made directly to the property and are non-refundable unless otherwise specified. Use the Cost Calculator to determine costs based on your needs.
-
One-Time Basics
-
Due at Application
-
Application Fee Per ApplicantNon-refundable. Charged per applicant.$25
-
-
Due at Move-In
-
Amenity FeeIncludes access to all amenities for the entire term of tenancy Charged per unit.$300
-
Security Deposit - RefundableSecurity Deposit starts at $500 for qualified applicants and can be up to one-month’s rent depending on applicant’s credit and rental history. Once an Applicant is approved and assigned to an apartment, they are required within 72 hours to sign the Lease and pay the Full Security Deposit. In the event that both of these items are not completed, the Applicant will be moved to the waitlist. Please note: Once the Lease is signed by Management, the Lease is legally binding. Charged per unit.$500 - $2,965
-
-
Due at Application
-
Dogs
-
One-Time Pet FeeMax of 255. Charged per pet.$350 - $500
Restrictions:We are pet friendly! ALL Dogs MUST register with PooPrints at the Rental Office. Fees: Non-Refundable Pet Fee: $350 (1 pet) / $ 500 (2 pets) one-time pet fee upon move-in. Recurring Monthly Pet Fee: $35 per month, per pet. 1st Floor: Only 1 large dog up to 60lbs in weight at full growth, OR up to 2 small dogs (<35lbs), OR 2 cats permitted per apartment. 2nd – 4th Floor: Up to 2 small dogs up to 35 pounds in weight at full growth, or 2 cats permitted per apartment. NO PIT BULLS, PIT BULL MIX, ROTRead More Read Less -
-
Cats
-
One-Time Pet FeeMax of 255. Charged per pet.$350 - $500
Restrictions:We are pet friendly! ALL Dogs MUST register with PooPrints at the Rental Office. Fees: Non-Refundable Pet Fee: $350 (1 pet) / $ 500 (2 pets) one-time pet fee upon move-in. Recurring Monthly Pet Fee: $35 per month, per pet. 1st Floor: Only 1 large dog up to 60lbs in weight at full growth, OR up to 2 small dogs (<35lbs), OR 2 cats permitted per apartment. 2nd – 4th Floor: Up to 2 small dogs up to 35 pounds in weight at full growth, or 2 cats permitted per apartment. NO PIT BULLS, PIT BULL MIX, ROT -
-
Surface Lot
-
Parking DepositCharged per vehicle.$0
-
Property Fee Disclaimer: Based on community-supplied data and independent market research. Subject to change without notice. May exclude fees for mandatory or optional services and usage-based utilities.
Details
Lease Options
-
12 - 24 Month Leases
Property Information
-
Built in 2024
-
304 units/4 stories
Matterport 3D Tours
Select a unit to view pricing & availability
About James Run Apartments
Experience James Run Living at its finest. We offer brand new 1, 2, and 3 bedroom apartment homes with an elevator in every building. We are conveniently located at the Belcamp exit off of I-95 in Harford County. Starbucks, Tropical Smoothie and Chipotle is also located in the community. It's time to find your new home with most Luxurious Apartment Community in Harford County. Enjoy all of the amenities James Run offers, including our Beautiful Clubhouse, Salt-water Swimming Pool, Indoor and Outdoor Lounge Areas, State-of-the-Art Fitness Center with a Yoga Studio, Playground, Business Center, Dog Park/Pet Spa, Community Garden, EV Charging Stations, Car Wash Stations, Amazon Lockers, Valet Trash, and much more. Call the leasing office at James Run Apartments to learn more, and visit our leasing office to find your new home.
James Run Apartments is an apartment community located in Harford County and the 21015 ZIP Code. This area is served by the Harford County Public Schools attendance zone.
Unique Features
- Icemaker in Freezer
- Stainless Steel Energy-Star Oven
- 9-Foot Ceilings
- Ceramic Tile Kitchen Backsplash
- Kitchen Island with Stainless Steel Sink
- Bike Repair Station
- Full-Size Washer/Dryer in Unit
- Valet Trash - Pickup from Dumpster to Doorstep
- Wired for Cable & High Speed Internet
- Community Garden
- Electric Hot Water Heater in Unit
- Luxury Vinyl Plank Flooring
- Carpeted Bedrooms
- Entry Coat Closet
Community Amenities
Pool
Fitness Center
Elevator
Playground
Clubhouse
Controlled Access
Recycling
Business Center
Property Services
- Package Service
- Controlled Access
- Maintenance on site
- Property Manager on Site
- 24 Hour Access
- Trash Pickup - Door to Door
- Recycling
- Renters Insurance Program
- Planned Social Activities
- Pet Play Area
- Pet Washing Station
- EV Charging
- Car Wash Area
- Key Fob Entry
Shared Community
- Elevator
- Business Center
- Clubhouse
- Lounge
- Storage Space
- Conference Rooms
Fitness & Recreation
- Fitness Center
- Pool
- Playground
- Walking/Biking Trails
- Gameroom
Outdoor Features
- Sundeck
- Cabana
- Courtyard
- Grill
- Picnic Area
Apartment Features
Washer/Dryer
Air Conditioning
Dishwasher
High Speed Internet Access
Walk-In Closets
Island Kitchen
Microwave
Refrigerator
Indoor Features
- High Speed Internet Access
- Washer/Dryer
- Air Conditioning
- Ceiling Fans
- Cable Ready
- Trash Compactor
- Storage Space
- Double Vanities
- Tub/Shower
- Intercom
Kitchen Features & Appliances
- Dishwasher
- Disposal
- Ice Maker
- Stainless Steel Appliances
- Pantry
- Island Kitchen
- Eat-in Kitchen
- Kitchen
- Microwave
- Oven
- Range
- Refrigerator
- Freezer
- Quartz Countertops
Model Details
- Carpet
- Vinyl Flooring
- Dining Room
- High Ceilings
- Mud Room
- Walk-In Closets
- Window Coverings
- Balcony
- Patio
- Deck
- Garden
Being the county seat of Harford, Bel Air is a hub of commercial and community activity for the surrounding area. Though only 40 minutes northeast of Baltimore on Route 1, residents don’t have to travel beyond town for shopping and conveniences.
The community consists of the Harford Mall and numerous historic buildings such as the Harford National Bank and Bel Air Courthouse. Harford Community College is nearby, just minutes from Bel Air apartments. Its downtown area consists of local eateries and bars, plus the Independent Brewing Company – a great place for a pint!
Locals enjoy spending afternoons at Aquila Scott Park, or conquering the six-mile trail at Ma and Pa trail. Bel Air is one of the state’s 24 designated arts and entertainment districts. The city hosts many concerts, annual events, and is dotted with art galleries. Bel Air combines a warm and welcoming community with flourishing commercial districts, scenic park vistas, and pleasant residential neighborhoods.
Learn more about living in Bel Air- Package Service
- Controlled Access
- Maintenance on site
- Property Manager on Site
- 24 Hour Access
- Trash Pickup - Door to Door
- Recycling
- Renters Insurance Program
- Planned Social Activities
- Pet Play Area
- Pet Washing Station
- EV Charging
- Car Wash Area
- Key Fob Entry
- Elevator
- Business Center
- Clubhouse
- Lounge
- Storage Space
- Conference Rooms
- Sundeck
- Cabana
- Courtyard
- Grill
- Picnic Area
- Fitness Center
- Pool
- Playground
- Walking/Biking Trails
- Gameroom
- Icemaker in Freezer
- Stainless Steel Energy-Star Oven
- 9-Foot Ceilings
- Ceramic Tile Kitchen Backsplash
- Kitchen Island with Stainless Steel Sink
- Bike Repair Station
- Full-Size Washer/Dryer in Unit
- Valet Trash - Pickup from Dumpster to Doorstep
- Wired for Cable & High Speed Internet
- Community Garden
- Electric Hot Water Heater in Unit
- Luxury Vinyl Plank Flooring
- Carpeted Bedrooms
- Entry Coat Closet
- High Speed Internet Access
- Washer/Dryer
- Air Conditioning
- Ceiling Fans
- Cable Ready
- Trash Compactor
- Storage Space
- Double Vanities
- Tub/Shower
- Intercom
- Dishwasher
- Disposal
- Ice Maker
- Stainless Steel Appliances
- Pantry
- Island Kitchen
- Eat-in Kitchen
- Kitchen
- Microwave
- Oven
- Range
- Refrigerator
- Freezer
- Quartz Countertops
- Carpet
- Vinyl Flooring
- Dining Room
- High Ceilings
- Mud Room
- Walk-In Closets
- Window Coverings
- Balcony
- Patio
- Deck
- Garden
| Monday | 9am - 5pm |
|---|---|
| Tuesday | 9am - 5pm |
| Wednesday | 9am - 5pm |
| Thursday | 9am - 5pm |
| Friday | 9am - 5pm |
| Saturday | 9am - 5pm |
| Sunday | 9am - 5pm |
| Colleges & Universities | Distance | ||
|---|---|---|---|
| Colleges & Universities | Distance | ||
| Drive: | 13 min | 5.8 mi | |
| Drive: | 25 min | 17.2 mi | |
| Drive: | 34 min | 23.9 mi | |
| Drive: | 36 min | 25.1 mi |
 The GreatSchools Rating helps parents compare schools within a state based on a variety of school quality indicators and provides a helpful picture of how effectively each school serves all of its students. Ratings are on a scale of 1 (below average) to 10 (above average) and can include test scores, college readiness, academic progress, advanced courses, equity, discipline and attendance data. We also advise parents to visit schools, consider other information on school performance and programs, and consider family needs as part of the school selection process.
The GreatSchools Rating helps parents compare schools within a state based on a variety of school quality indicators and provides a helpful picture of how effectively each school serves all of its students. Ratings are on a scale of 1 (below average) to 10 (above average) and can include test scores, college readiness, academic progress, advanced courses, equity, discipline and attendance data. We also advise parents to visit schools, consider other information on school performance and programs, and consider family needs as part of the school selection process.
View GreatSchools Rating Methodology
Data provided by GreatSchools.org © 2026. All rights reserved.
James Run Apartments Photos
-
Saltwater Swimming Pool
-
James Run Apartments | Luxurious Living in Bel Air, MD
-
Saltwater Swimming Pool
-
-
-
North Courtyard Lawn Games
-
Dog Park
-
Clubhouse Entry Lobby
-
Fitness Center (Clubhouse 2nd Floor)
Models
-
1 Bedroom
-
1 Bedroom
-
1 Bedroom
-
1 Bedroom
-
2 Bedrooms
-
2 Bedrooms
Nearby Apartments
Within 50 Miles of James Run Apartments
James Run Apartments has units with in‑unit washers and dryers, making laundry day simple for residents.
Utilities are not included in rent. Residents should plan to set up and pay for all services separately.
Parking is available at James Run Apartments and is free of charge for residents.
James Run Apartments has one to three-bedrooms with rent ranges from $1,962/mo. to $2,965/mo.
Yes, James Run Apartments welcomes pets. Breed restrictions, weight limits, and additional fees may apply. View this property's pet policy.
A good rule of thumb is to spend no more than 30% of your gross income on rent. Based on the lowest available rent of $1,962 for a one-bedroom, you would need to earn about $78,480 per year to qualify. Want to double-check your budget? Calculate how much rent you can afford with our Rent Affordability Calculator.
James Run Apartments is offering Specials for eligible applicants, with rental rates starting at $1,962.
Yes! James Run Apartments offers 21 Matterport 3D Tours. Explore different floor plans and see unit level details, all without leaving home.
What Are Walk Score®, Transit Score®, and Bike Score® Ratings?
Walk Score® measures the walkability of any address. Transit Score® measures access to public transit. Bike Score® measures the bikeability of any address.
What is a Sound Score Rating?
A Sound Score Rating aggregates noise caused by vehicle traffic, airplane traffic and local sources
