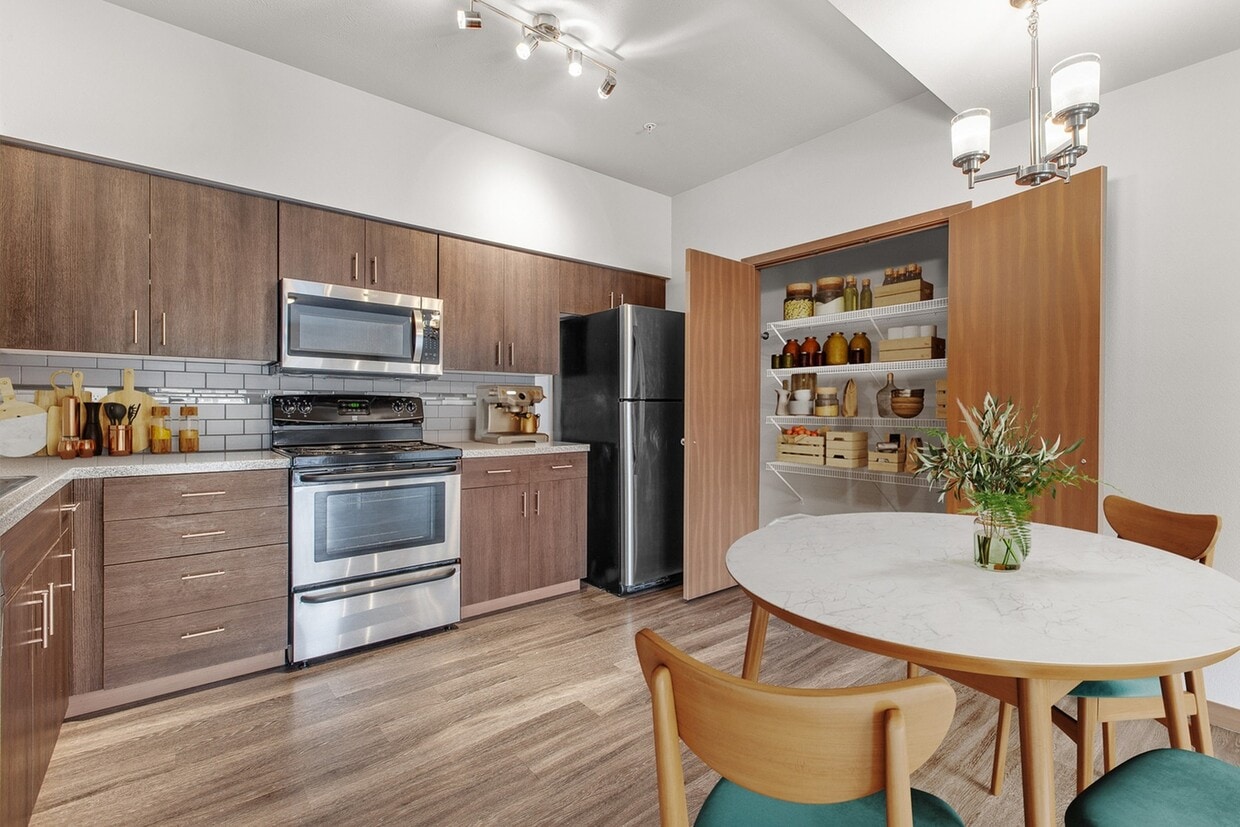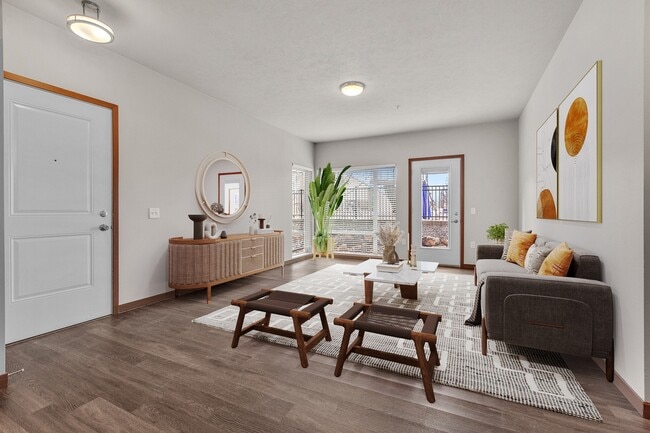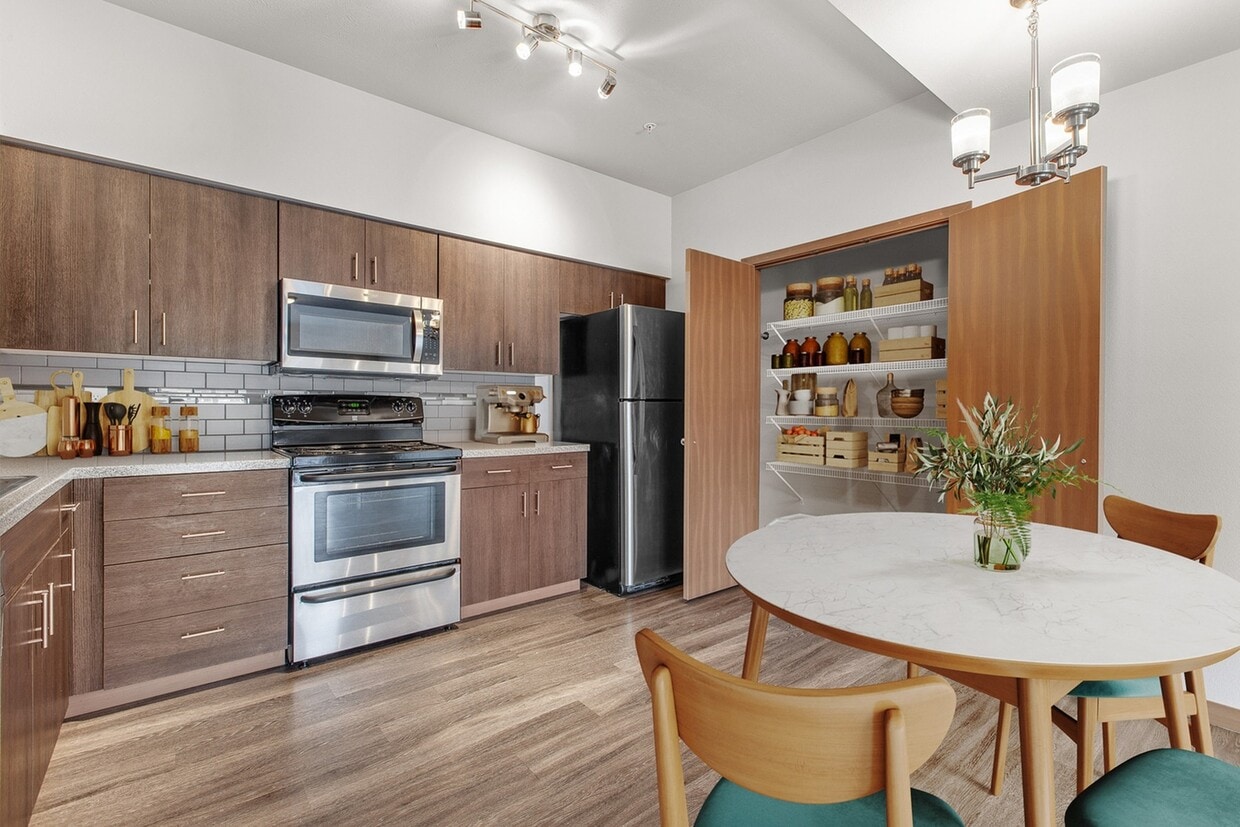-
Monthly Rent
$1,310 - $1,885
-
Bedrooms
1 - 3 bd
-
Bathrooms
1 - 2 ba
-
Square Feet
731 - 1,309 sq ft
Highlights
- Floor to Ceiling Windows
- Pool
- Walk-In Closets
- Grill
- Balcony
- Property Manager on Site
- Hardwood Floors
- Patio
- Business Center
Pricing & Floor Plans
-
Unit 3204price $1,310square feet 731availibility Now
-
Unit 3106price $1,335square feet 731availibility Now
-
Unit 4101price $1,495square feet 992availibility Now
-
Unit 3207price $1,470square feet 992availibility Feb 6
-
Unit 2302price $1,700square feet 1,052availibility May 7
-
Unit 5204price $1,700square feet 1,202availibility Now
-
Unit 5304price $1,865square feet 1,309availibility Now
-
Unit 1301price $1,885square feet 1,309availibility Now
-
Unit 5303price $1,885square feet 1,309availibility Now
-
Unit 3204price $1,310square feet 731availibility Now
-
Unit 3106price $1,335square feet 731availibility Now
-
Unit 4101price $1,495square feet 992availibility Now
-
Unit 3207price $1,470square feet 992availibility Feb 6
-
Unit 2302price $1,700square feet 1,052availibility May 7
-
Unit 5204price $1,700square feet 1,202availibility Now
-
Unit 5304price $1,865square feet 1,309availibility Now
-
Unit 1301price $1,885square feet 1,309availibility Now
-
Unit 5303price $1,885square feet 1,309availibility Now
Fees and Policies
The fees below are based on community-supplied data and may exclude additional fees and utilities. Use the Cost Calculator to add these fees to the base price.
-
Utilities & Essentials
-
Utility - Billing Administrative FeeAmount to manage utility services billing. Charged per unit.$5.56 / mo
-
Renters Liability Insurance - Third PartyAmount for renters liability insurance obtained through resident's provider of choice. Charged per leaseholder. Payable to 3rd PartyVaries / moDisclaimer: Price varies based on selections with third party providerRead More Read Less
-
Utility - Electric - Third PartyUsage-Based (Utilities).Amount for provision and consumption of electric paid to a third party. Charged per unit. Payable to 3rd PartyVaries / mo
-
Utility - Natural Gas - Third PartyUsage-Based (Utilities).Amount for provision and consumption of natural gas paid to a third party. Charged per unit. Payable to 3rd PartyVaries / mo
-
-
One-Time Basics
-
Due at Application
-
Holding Deposit (Refundable)Amount to hold rental home off the market at time of application. Amount applied to security deposit and/or amounts owed upon application approval. Refundable per terms of application. Charged per unit.$200
-
Application FeeAmount to process application, initiate screening, and take a rental home off the market. Charged per applicant.$45
-
-
Due at Move-In
-
Utility - New Account FeeAmount to establish utility services. Charged per unit.$15
-
Administrative FeeAmount to facilitate move-in process for a resident. Charged per unit.$200
-
Security Deposit (Refundable)Amount intended to be held through residency that may be applied toward amounts owed at move-out. Refunds processed per application and lease terms. Charged per unit.100% of base rent
-
-
Due at Move-Out
-
Utility - Final Bill FeeAmount billed to calculate final utility statement. Charged per unit.$10
-
-
Due at Application
-
Dogs
Max of 2, 75 lbs. Weight Limit
-
Cats
Max of 2, 75 lbs. Weight Limit
-
Pet Fees
-
Pet FeeMax of 2. Amount to facilitate authorized pet move-in. Charged per pet.$500
-
Pet Management - Third PartyMax of 2. Amount for authorized pet registration and screening services. Charged per pet.$65
-
-
Renters Liability/Content - Property ProgramAmount to participate in the property Renters Liability Program. Charged per unit.$14.50 / mo
-
Renters Liability Only - Non-ComplianceAmount for not maintaining required Renters Liability Policy. Charged per unit.$10.75 / occurrence
-
Security Deposit - Additional (Refundable)Additional amount, based on screening results, intended to be held through residency that may be applied toward amounts owed at move-out. Refunds processed per application and lease terms. Charged per unit.100% of base rent
-
Late FeeAmount for paying after rent due date; per terms of lease. Charged per unit.$200 / occurrence
-
Pet/Animal - Lease ViolationAmount for violation of community policies related to pet or assistance animal. Charged per pet/animal.$50 / occurrence
-
Returned Payment Fee (NSF)Amount for returned payment. Charged per unit.$75 / occurrence
-
Lease Buy OutAmount agreed upon by resident to terminate lease early and satisfy lease terms; additional conditions apply. Charged per unit.300% of base rent / occurrence
-
Lease Violation - TrashAmount for violation of waste-related community policies. Charged per unit.$25 / occurrence
-
Utility - Vacant Processing FeeAmount for failing to transfer utilities into resident name. Charged per unit.$50 / occurrence
-
Intra-Community Transfer FeeAmount due when transferring to another rental unit within community. Charged per unit.$500 / occurrence
-
Reletting FeeMarketing fee related to early lease termination; excludes rent and other charges. Charged per unit.100% of base rent / occurrence
-
Utility - Vacant Cost RecoveryUsage-Based (Utilities).Amount for utility usage not transferred to resident responsibility any time during occupancy. Charged per unit.Varies / occurrence
Property Fee Disclaimer: Total Monthly Leasing Price includes base rent, all monthly mandatory and any user-selected optional fees. Excludes variable, usage-based, and required charges due at or prior to move-in or at move-out. Security Deposit may change based on screening results, but total will not exceed legal maximums. Some items may be taxed under applicable law. Some fees may not apply to rental homes subject to an affordable program. All fees are subject to application and/or lease terms. Prices and availability subject to change. Resident is responsible for damages beyond ordinary wear and tear. Resident may need to maintain insurance and to activate and maintain utility services, including but not limited to electricity, water, gas, and internet, per the lease. Additional fees may apply as detailed in the application and/or lease agreement, which can be requested prior to applying. Pets: Pet breed and other pet restrictions apply. Rentable Items: All Parking, storage, and other rentable items are subject to availability. Final pricing and availability will be determined during lease agreement. See Leasing Agent for details.
Details
Lease Options
-
6 - 24 Month Leases
Property Information
-
Built in 2016
-
96 units/3 stories
Matterport 3D Tours
Select a unit to view pricing & availability
About Jake at Indian Trail
We are now offering in-person tours through scheduled appointments, in addition to our virtual tour offerings! Please schedule your personalized tour today. From the moment you walk through the front door you'll feel the comfort and serenity that makes our residents happy to call us home. Cutting edge amenities, meticulously-groomed grounds, and a dedicated staff contributes to a higher standard of living.It’s more than just renting a home, it’s belonging to the Jake at Indian Trail community. Sponsored resident activities help to connect with your neighbors while picking up new hobbies and interests!Location is key! Convenient to shopping, award-winning schools, local museums, parks and much more! Jake – tested, Jake – approved, all will help you live the Jake-inspired life!
Jake at Indian Trail is an apartment community located in Spokane County and the 99208 ZIP Code. This area is served by the Spokane attendance zone.
Unique Features
- 97% Efficient Central Heating & AC
- Accent Walls*
- Cable Hookups
- Community Grills
- Contemporary Open Layouts
- Full-Size Washer & Dryer*
- Pantry*
- Espresso Cabinetry with Brushed Steel Pulls
- Community Events
- Demonstration Kitchen
- Full-Height Tile Backsplash
- Modern Style Fixtures
- Flex | Split rent optionality
- Granite Like Countertops
- Walk-In Closet*
- Juliet Balconies
- Large patio/balcony
- LVP Wood Flooring
- Other
- Armoire
- Contemporary Open Layout
- Lush Green Spaces with Seating
- Spacious Indoor Storage Closets
Community Amenities
Pool
Fitness Center
Clubhouse
Business Center
- Package Service
- Maintenance on site
- Property Manager on Site
- Business Center
- Clubhouse
- Lounge
- Walk-Up
- Fitness Center
- Pool
- Grill
Apartment Features
Washer/Dryer
Air Conditioning
Dishwasher
Washer/Dryer Hookup
High Speed Internet Access
Hardwood Floors
Walk-In Closets
Refrigerator
Indoor Features
- High Speed Internet Access
- Washer/Dryer
- Washer/Dryer Hookup
- Air Conditioning
- Heating
- Smoke Free
- Cable Ready
- Storage Space
- Tub/Shower
Kitchen Features & Appliances
- Dishwasher
- Disposal
- Stainless Steel Appliances
- Pantry
- Kitchen
- Refrigerator
Model Details
- Hardwood Floors
- Carpet
- Walk-In Closets
- Window Coverings
- Floor to Ceiling Windows
- Balcony
- Patio
- Package Service
- Maintenance on site
- Property Manager on Site
- Business Center
- Clubhouse
- Lounge
- Walk-Up
- Grill
- Fitness Center
- Pool
- 97% Efficient Central Heating & AC
- Accent Walls*
- Cable Hookups
- Community Grills
- Contemporary Open Layouts
- Full-Size Washer & Dryer*
- Pantry*
- Espresso Cabinetry with Brushed Steel Pulls
- Community Events
- Demonstration Kitchen
- Full-Height Tile Backsplash
- Modern Style Fixtures
- Flex | Split rent optionality
- Granite Like Countertops
- Walk-In Closet*
- Juliet Balconies
- Large patio/balcony
- LVP Wood Flooring
- Other
- Armoire
- Contemporary Open Layout
- Lush Green Spaces with Seating
- Spacious Indoor Storage Closets
- High Speed Internet Access
- Washer/Dryer
- Washer/Dryer Hookup
- Air Conditioning
- Heating
- Smoke Free
- Cable Ready
- Storage Space
- Tub/Shower
- Dishwasher
- Disposal
- Stainless Steel Appliances
- Pantry
- Kitchen
- Refrigerator
- Hardwood Floors
- Carpet
- Walk-In Closets
- Window Coverings
- Floor to Ceiling Windows
- Balcony
- Patio
| Monday | 9am - 5pm |
|---|---|
| Tuesday | 9am - 5pm |
| Wednesday | 9am - 5pm |
| Thursday | 9am - 5pm |
| Friday | 9am - 5pm |
| Saturday | 9am - 2pm |
| Sunday | Closed |
Located along the Spokane River in eastern Washington, Spokane combines city living with outdoor recreation opportunities. Downtown's 100-acre Riverfront Park, transformed after Expo '74, features walking trails, the restored 1909 Looff Carousel, and views of Spokane Falls. Housing options span from historic properties in Browne's Addition to newer developments in Kendall Yards. Current rental rates range from $1,046 for studios to $2,364 for four-bedroom units.
The city centers around its natural landmarks and cultural institutions. The University District, home to Gonzaga University, enhances the area's educational landscape. The restored Davenport Hotel and Fox Theater represent the city's architectural heritage. Residents enjoy access to numerous lakes and rivers, with Mount Spokane and four additional ski areas within reach.
Learn more about living in SpokaneCompare neighborhood and city base rent averages by bedroom.
| North Spokane | Spokane, WA | |
|---|---|---|
| Studio | $1,531 | $1,061 |
| 1 Bedroom | $2,264 | $1,138 |
| 2 Bedrooms | $3,072 | $1,398 |
| 3 Bedrooms | $3,631 | $1,798 |
| Colleges & Universities | Distance | ||
|---|---|---|---|
| Colleges & Universities | Distance | ||
| Drive: | 16 min | 5.5 mi | |
| Drive: | 18 min | 7.0 mi | |
| Drive: | 20 min | 7.4 mi | |
| Drive: | 21 min | 8.2 mi |
 The GreatSchools Rating helps parents compare schools within a state based on a variety of school quality indicators and provides a helpful picture of how effectively each school serves all of its students. Ratings are on a scale of 1 (below average) to 10 (above average) and can include test scores, college readiness, academic progress, advanced courses, equity, discipline and attendance data. We also advise parents to visit schools, consider other information on school performance and programs, and consider family needs as part of the school selection process.
The GreatSchools Rating helps parents compare schools within a state based on a variety of school quality indicators and provides a helpful picture of how effectively each school serves all of its students. Ratings are on a scale of 1 (below average) to 10 (above average) and can include test scores, college readiness, academic progress, advanced courses, equity, discipline and attendance data. We also advise parents to visit schools, consider other information on school performance and programs, and consider family needs as part of the school selection process.
View GreatSchools Rating Methodology
Data provided by GreatSchools.org © 2026. All rights reserved.
Jake at Indian Trail Photos
-
JakeAtIndianTrail_1307-6_REVISED (1)
-
2BR, 1BA - 1,052 SF
-
Jake at Indian Trail
-
Jake at Indian Trail
-
Jake at Indian Trail
-
Jake at Indian Trail
-
Jake at Indian Trail
-
JakeAtIndianTrail_2104-4_REVISED (1)
-
JakeAtIndianTrail_2104-8_REVISED (1)
Models
-
1 Bedroom
-
1 Bedroom
-
2 Bedrooms
-
2 Bedrooms
-
2 Bedrooms
-
3 Bedrooms
Nearby Apartments
Within 50 Miles of Jake at Indian Trail
-
Cooper George
707 W 5th Ave
Spokane, WA 99204
$1,215 - $2,073
1-2 Br 6.7 mi
-
Skyview Heights
12501 W Sixth Ave
Airway Heights, WA 99001
$1,425 - $2,200
1-3 Br 7.8 mi
-
Broadway 190
11813 E Broadway Ave
Spokane Valley, WA 99206
$1,380 - $1,795
1-3 Br 12.2 mi
-
Trillium
12925 E Mansfield Ave
Spokane Valley, WA 99216
$1,169 - $2,001
1-3 Br 12.5 mi
-
Bella Tess
17016 E Indiana Pky
Spokane Valley, WA 99016
$1,500 - $2,000
1-3 Br 15.1 mi
-
Big Trout Lodge
22809 E Country Vista Dr
Liberty Lake, WA 99019
$1,292 - $2,011
1-3 Br 18.4 mi
Jake at Indian Trail has units with in‑unit washers and dryers, making laundry day simple for residents.
Utilities are not included in rent. Residents should plan to set up and pay for all services separately.
Parking is available at Jake at Indian Trail for $45 / mo. Additional fees and deposits may apply.
Jake at Indian Trail has one to three-bedrooms with rent ranges from $1,310/mo. to $1,885/mo.
Yes, Jake at Indian Trail welcomes pets. Breed restrictions, weight limits, and additional fees may apply. View this property's pet policy.
A good rule of thumb is to spend no more than 30% of your gross income on rent. Based on the lowest available rent of $1,310 for a one-bedroom, you would need to earn about $47,000 per year to qualify. Want to double-check your budget? Try our Rent Affordability Calculator to see how much rent fits your income and lifestyle.
Jake at Indian Trail is offering Specials for eligible applicants, with rental rates starting at $1,310.
Yes! Jake at Indian Trail offers 2 Matterport 3D Tours. Explore different floor plans and see unit level details, all without leaving home.
What Are Walk Score®, Transit Score®, and Bike Score® Ratings?
Walk Score® measures the walkability of any address. Transit Score® measures access to public transit. Bike Score® measures the bikeability of any address.
What is a Sound Score Rating?
A Sound Score Rating aggregates noise caused by vehicle traffic, airplane traffic and local sources







