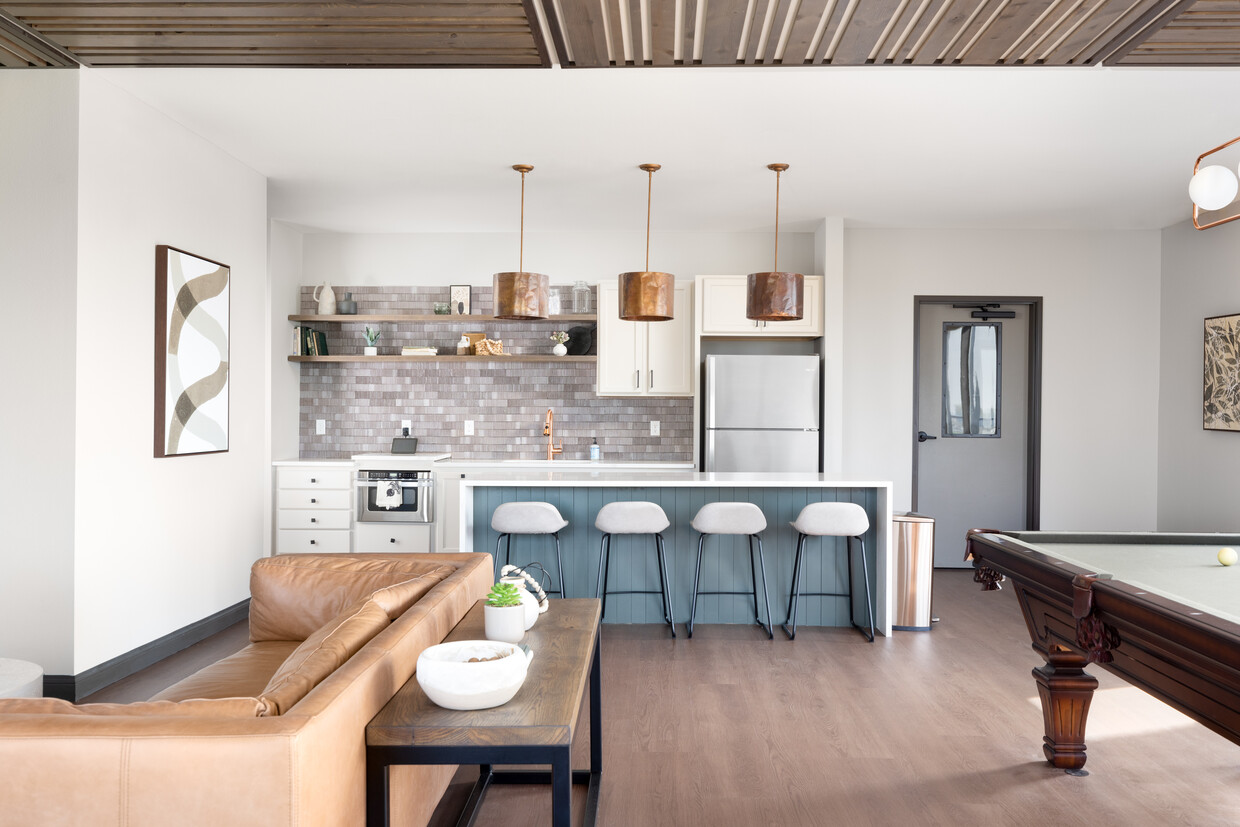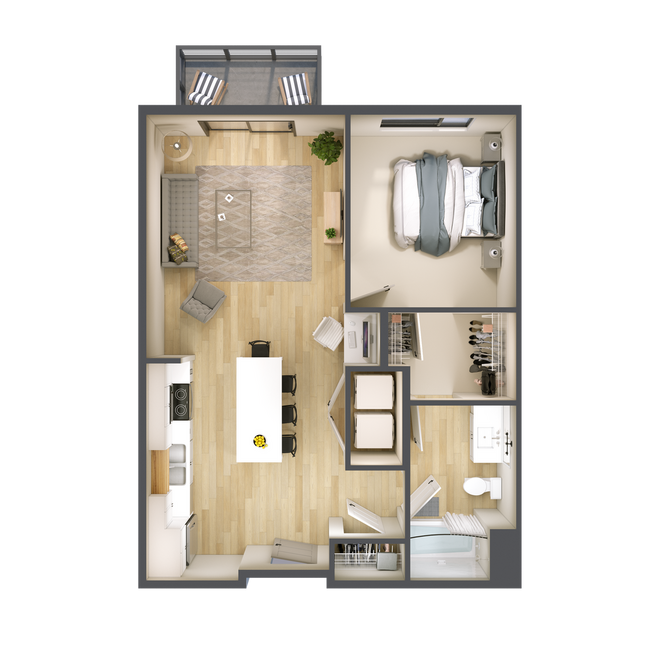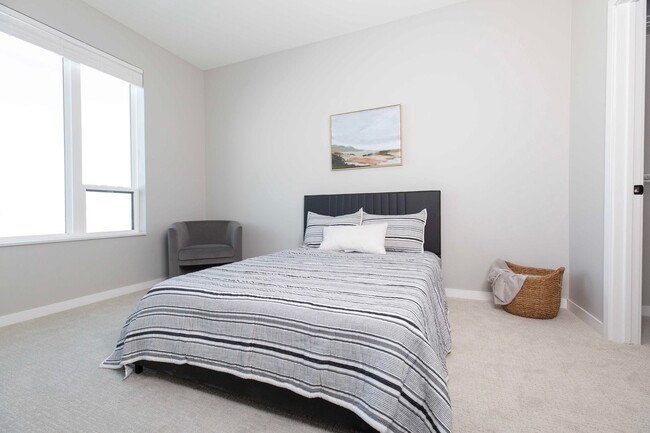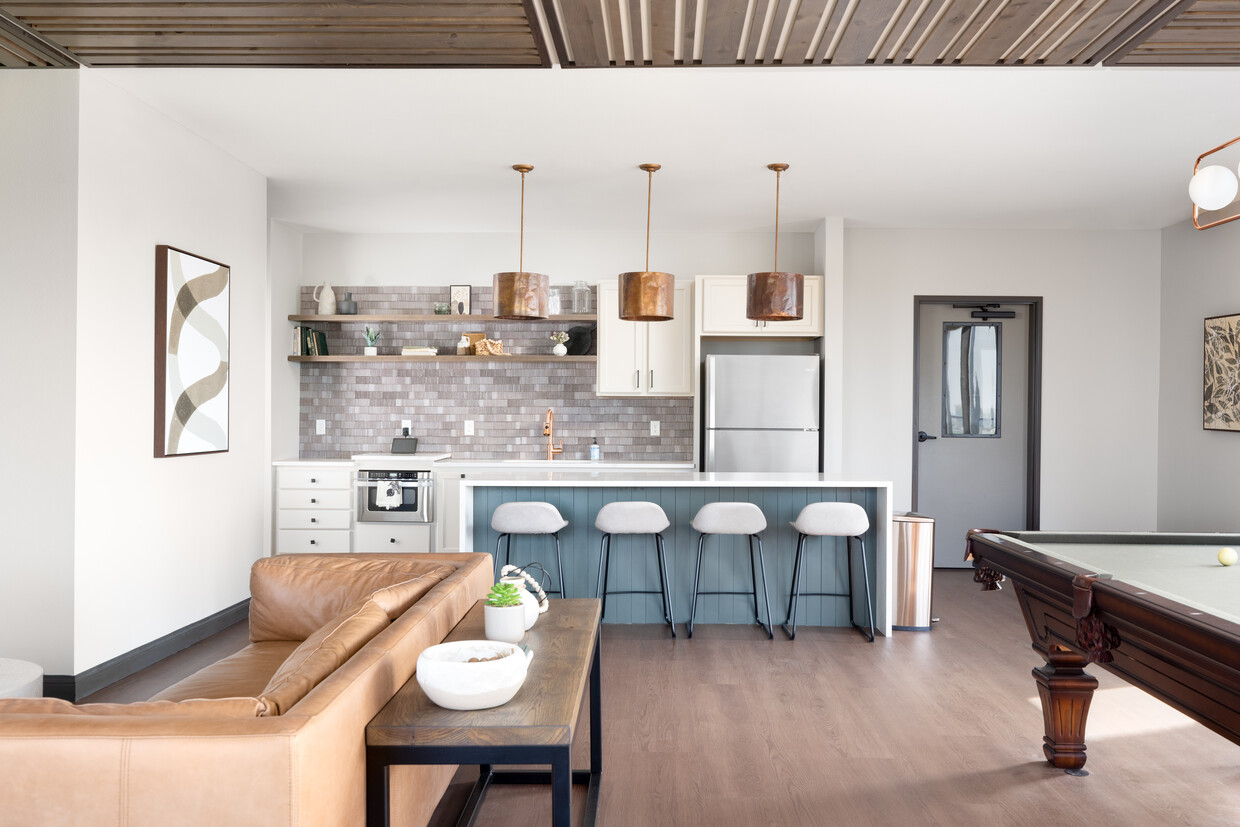-
Monthly Rent
$1,390 - $2,190
-
Bedrooms
1 - 3 bd
-
Bathrooms
1 - 2 ba
-
Square Feet
691 - 1,349 sq ft
With thoughtfully designed units and amenities, Ivy at SOCO provides an evergreen living environment that is equal parts tranquil and indulgent. Rooted in convenience and comfort, Ivy marries sophisticated living and a balanced lifestyle with luxurious spaces devoted to relaxing, gathering and wellness. Ivy at SOCO's studio, 1, 2, and 3-bedroom floor plans were expertly designed to maximize space and range from 557 to more than 1300 square feet. Each apartment home is filled with natural light,, open-concept kitchens and in-home washer and dryer. Upgraded hand-picked finishes include-wood inspired flooring, tile backsplash, quartz counters and a private balcony that create an upgraded living experience.
Highlights
- Loft Layout
- Pet Washing Station
- Walk-In Closets
- Deck
- Spa
- Controlled Access
- Island Kitchen
- Elevator
- Balcony
Pricing & Floor Plans
-
Unit 401price $1,390square feet 691availibility Now
-
Unit 214price $1,390square feet 749availibility Feb 1, 2026
-
Unit 314price $1,390square feet 749availibility Mar 2, 2026
-
Unit 308price $1,760square feet 1,080availibility Now
-
Unit 317price $1,730square feet 1,133availibility Jan 2, 2026
-
Unit 411price $1,790square feet 1,133availibility Jan 2, 2026
-
Unit 419price $2,190square feet 1,349availibility Now
-
Unit 401price $1,390square feet 691availibility Now
-
Unit 214price $1,390square feet 749availibility Feb 1, 2026
-
Unit 314price $1,390square feet 749availibility Mar 2, 2026
-
Unit 308price $1,760square feet 1,080availibility Now
-
Unit 317price $1,730square feet 1,133availibility Jan 2, 2026
-
Unit 411price $1,790square feet 1,133availibility Jan 2, 2026
-
Unit 419price $2,190square feet 1,349availibility Now
Fees and Policies
The fees below are based on community-supplied data and may exclude additional fees and utilities.
-
One-Time Basics
-
Due at Application
-
Application Fee Per ApplicantCharged per applicant.$50
-
-
Due at Application
-
Dogs
-
Allowed
-
-
Cats
-
Allowed
-
-
Other
-
Parking FeeCharged per vehicle.$75 / mo
CommentsUnderground Parking SpaceRead More Read Less -
-
Additional Parking Options
-
Surface Lot
-
Property Fee Disclaimer: Based on community-supplied data and independent market research. Subject to change without notice. May exclude fees for mandatory or optional services and usage-based utilities.
Details
Property Information
-
Built in 2023
-
74 units/4 stories
Matterport 3D Tours
Select a unit to view pricing & availability
About Ivy at SOCO Apartments
With thoughtfully designed units and amenities, Ivy at SOCO provides an evergreen living environment that is equal parts tranquil and indulgent. Rooted in convenience and comfort, Ivy marries sophisticated living and a balanced lifestyle with luxurious spaces devoted to relaxing, gathering and wellness. Ivy at SOCO's studio, 1, 2, and 3-bedroom floor plans were expertly designed to maximize space and range from 557 to more than 1300 square feet. Each apartment home is filled with natural light,, open-concept kitchens and in-home washer and dryer. Upgraded hand-picked finishes include-wood inspired flooring, tile backsplash, quartz counters and a private balcony that create an upgraded living experience.
Ivy at SOCO Apartments is an apartment community located in Grand Forks County and the 58201 ZIP Code. This area is served by the Grand Forks 1 attendance zone.
Unique Features
- Firepit
- Package Room
- On-Site Management
- Sunset View
- Community Grilling Station
- Community Kitchen
- Corner Unit
- Trash Chutes
- Complimentary Coffee Bar
- Pet Spa
- Clubroom
- Complimentary Coffee/Espresso Bar
- Conference Room
- Rooftop Amenity Deck
- Top Floor
- Covered Parking (Heated)
- Mail Room
- Pool Table
- Rooftop Patio
Community Amenities
Fitness Center
Elevator
Clubhouse
Controlled Access
- Package Service
- Community-Wide WiFi
- Controlled Access
- Property Manager on Site
- Pet Washing Station
- Elevator
- Business Center
- Clubhouse
- Lounge
- Multi Use Room
- Disposal Chutes
- Conference Rooms
- Fitness Center
- Spa
- Courtyard
Apartment Features
Washer/Dryer
Dishwasher
Loft Layout
Walk-In Closets
- Wi-Fi
- Washer/Dryer
- Smoke Free
- Dishwasher
- Disposal
- Stainless Steel Appliances
- Pantry
- Island Kitchen
- Kitchen
- Microwave
- Oven
- Range
- Carpet
- Vinyl Flooring
- Walk-In Closets
- Loft Layout
- Balcony
- Patio
- Deck
- Package Service
- Community-Wide WiFi
- Controlled Access
- Property Manager on Site
- Pet Washing Station
- Elevator
- Business Center
- Clubhouse
- Lounge
- Multi Use Room
- Disposal Chutes
- Conference Rooms
- Courtyard
- Fitness Center
- Spa
- Firepit
- Package Room
- On-Site Management
- Sunset View
- Community Grilling Station
- Community Kitchen
- Corner Unit
- Trash Chutes
- Complimentary Coffee Bar
- Pet Spa
- Clubroom
- Complimentary Coffee/Espresso Bar
- Conference Room
- Rooftop Amenity Deck
- Top Floor
- Covered Parking (Heated)
- Mail Room
- Pool Table
- Rooftop Patio
- Wi-Fi
- Washer/Dryer
- Smoke Free
- Dishwasher
- Disposal
- Stainless Steel Appliances
- Pantry
- Island Kitchen
- Kitchen
- Microwave
- Oven
- Range
- Carpet
- Vinyl Flooring
- Walk-In Closets
- Loft Layout
- Balcony
- Patio
- Deck
| Monday | 12am - 12am |
|---|---|
| Tuesday | 12am - 12am |
| Wednesday | 12am - 12am |
| Thursday | 12am - 12am |
| Friday | 12am - 12am |
| Saturday | 12am - 12am |
| Sunday | 12am - 12am |
Situated along the western banks of the Red River, Grand Forks combines small-city comfort with metropolitan amenities. As home to the University of North Dakota, the city maintains a dynamic atmosphere while preserving its historic roots. The rental market continues to grow, with one-bedroom apartments averaging $921 monthly, reflecting a 5.5% increase over the past year. Notable areas include the Near Southside district, where historic homes line Reeves Drive, and the University Village area near campus. The Greater Grand Forks Greenway offers miles of walking and biking trails along the river.
Downtown Grand Forks anchors the community with Town Square hosting a weekly farmer's market from June through September. The Ralph Engelstad Arena hosts UND hockey games, while the Chester Fritz Auditorium presents theatrical performances and concerts throughout the year.
Learn more about living in Grand Forks| Colleges & Universities | Distance | ||
|---|---|---|---|
| Colleges & Universities | Distance | ||
| Drive: | 7 min | 3.5 mi | |
| Drive: | 38 min | 28.0 mi |
 The GreatSchools Rating helps parents compare schools within a state based on a variety of school quality indicators and provides a helpful picture of how effectively each school serves all of its students. Ratings are on a scale of 1 (below average) to 10 (above average) and can include test scores, college readiness, academic progress, advanced courses, equity, discipline and attendance data. We also advise parents to visit schools, consider other information on school performance and programs, and consider family needs as part of the school selection process.
The GreatSchools Rating helps parents compare schools within a state based on a variety of school quality indicators and provides a helpful picture of how effectively each school serves all of its students. Ratings are on a scale of 1 (below average) to 10 (above average) and can include test scores, college readiness, academic progress, advanced courses, equity, discipline and attendance data. We also advise parents to visit schools, consider other information on school performance and programs, and consider family needs as part of the school selection process.
View GreatSchools Rating Methodology
Data provided by GreatSchools.org © 2025. All rights reserved.
Ivy at SOCO Apartments Photos
-
Clubroom
-
Bay
-
-
-
-
-
-
-
Nearby Apartments
Within 50 Miles of Ivy at SOCO Apartments
-
Latitude Apartments
3655 Ruemmele Rd S
Grand Forks, ND 58201
$1,250 - $1,845
1-3 Br 0.7 mi
-
Cottage Grove I - Bldg 1
4340 Pioneer Dr
Grand Forks, ND 58201
$1,275 - $2,200
1-3 Br 0.8 mi
-
Silver Waters
3783 S 16th St
Grand Forks, ND 58201
$1,230
1 Br 0.8 mi
-
Blackmore Flats I - Bldg 1
3233 24th Ave S
Grand Forks, ND 58201
$1,235 - $2,125
1-3 Br 1.2 mi
Ivy at SOCO Apartments has units with in‑unit washers and dryers, making laundry day simple for residents.
Utilities are not included in rent. Residents should plan to set up and pay for all services separately.
Ivy at SOCO Apartments has one to three-bedrooms with rent ranges from $1,390/mo. to $2,190/mo.
Yes, Ivy at SOCO Apartments welcomes pets. Breed restrictions, weight limits, and additional fees may apply. View this property's pet policy.
A good rule of thumb is to spend no more than 30% of your gross income on rent. Based on the lowest available rent of $1,390 for a one-bedroom, you would need to earn about $50,000 per year to qualify. Want to double-check your budget? Try our Rent Affordability Calculator to see how much rent fits your income and lifestyle.
Ivy at SOCO Apartments is offering Specials for eligible applicants, with rental rates starting at $1,390.
Yes! Ivy at SOCO Apartments offers 8 Matterport 3D Tours. Explore different floor plans and see unit level details, all without leaving home.
What Are Walk Score®, Transit Score®, and Bike Score® Ratings?
Walk Score® measures the walkability of any address. Transit Score® measures access to public transit. Bike Score® measures the bikeability of any address.
What is a Sound Score Rating?
A Sound Score Rating aggregates noise caused by vehicle traffic, airplane traffic and local sources








