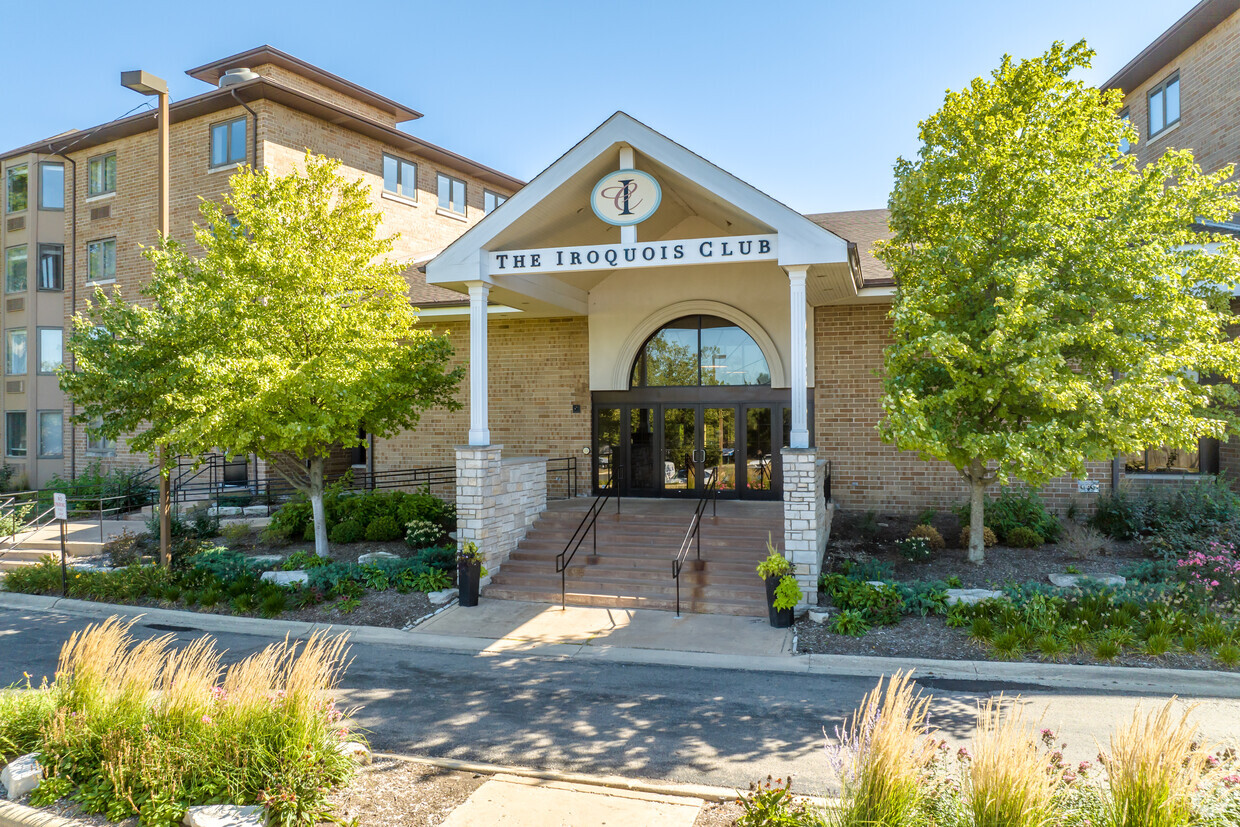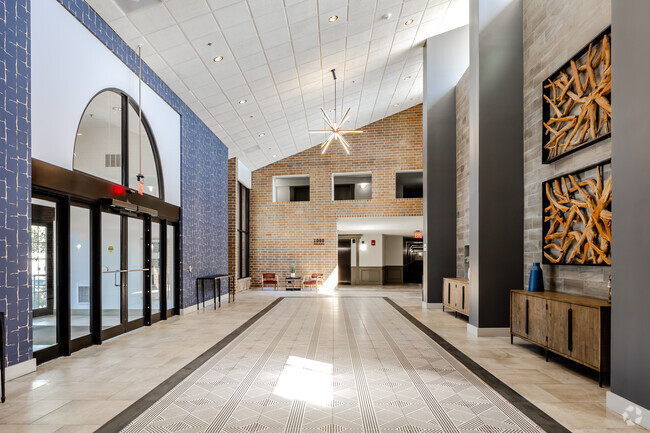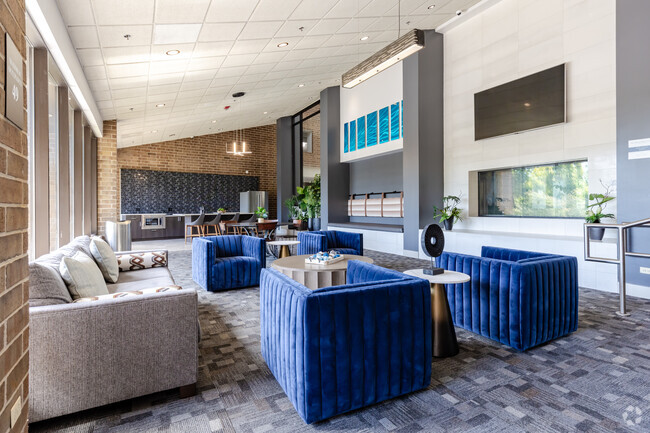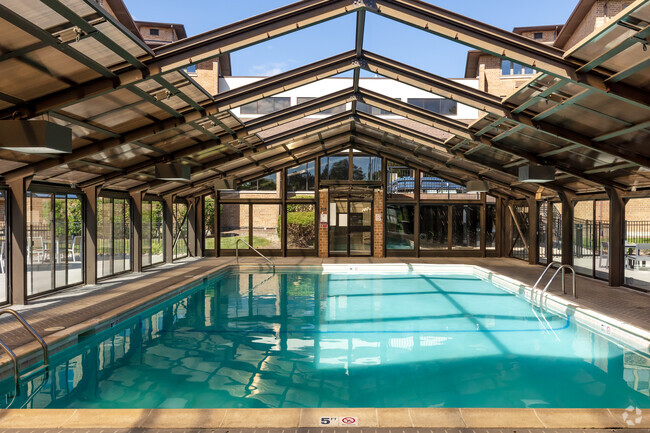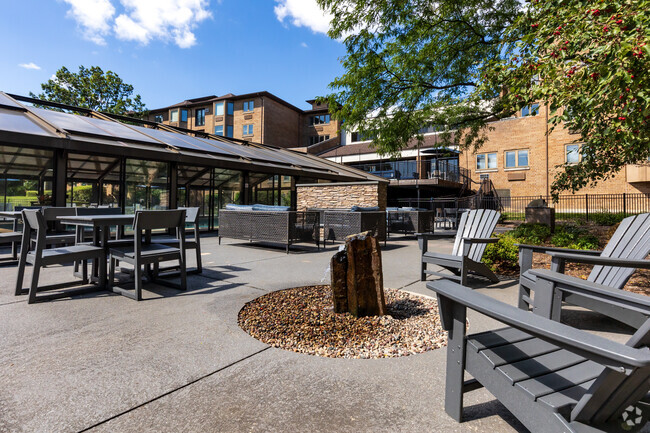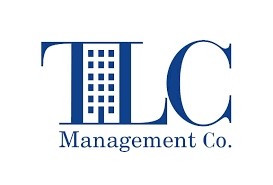-
Monthly Rent
$1,684 - $3,194
-
Bedrooms
Studio - 2 bd
-
Bathrooms
1 - 2 ba
-
Square Feet
650 - 1,075 sq ft
Heres the address youve been waiting to call your own. Conveniently located on Napervilles northeast side, nestled next to Ogden Mall with COSTCO, HMart, and more. The Iroquois Club offers the best of everything you dreamed apartment living could be. Sleek floor plans. Elegant finishes. Top-tier amenities. Its all within your reach, right here, right now, at The Iroquois Club.
Highlights
- Pickleball Court
- Bay Window
- Sauna
- Tennis Court
- Den
- Pool
- Walk-In Closets
- Planned Social Activities
- Spa
Pricing & Floor Plans
-
Unit 1107price $1,694square feet 650availibility Mar 7
-
Unit 2117price $1,684square feet 650availibility Mar 14
-
Unit 1122price $1,794square feet 705availibility Now
-
Unit 2420price $1,794square feet 705availibility Now
-
Unit 1202price $1,804square feet 705availibility Now
-
Unit 1429price $1,876square feet 875availibility Now
-
Unit 2227price $1,886square feet 875availibility Feb 28
-
Unit 2230price $1,951square feet 875availibility Apr 3
-
Unit 1434price $2,121square feet 1,075availibility Now
-
Unit 1225price $2,121square feet 1,075availibility Now
-
Unit 2123price $2,131square feet 1,075availibility Now
-
Unit 1107price $1,694square feet 650availibility Mar 7
-
Unit 2117price $1,684square feet 650availibility Mar 14
-
Unit 1122price $1,794square feet 705availibility Now
-
Unit 2420price $1,794square feet 705availibility Now
-
Unit 1202price $1,804square feet 705availibility Now
-
Unit 1429price $1,876square feet 875availibility Now
-
Unit 2227price $1,886square feet 875availibility Feb 28
-
Unit 2230price $1,951square feet 875availibility Apr 3
-
Unit 1434price $2,121square feet 1,075availibility Now
-
Unit 1225price $2,121square feet 1,075availibility Now
-
Unit 2123price $2,131square feet 1,075availibility Now
Fees and Policies
The fees listed below are community-provided and may exclude utilities or add-ons. All payments are made directly to the property and are non-refundable unless otherwise specified.
-
Utilities & Essentials
-
High Speed Internet AccessXfinity secure WiFi with speeds up to 400Mbps Charged per unit.$50 / mo
-
-
One-Time Basics
-
Due at Application
-
Application Fee Per ApplicantCharged per applicant.$75
-
-
Due at Move-In
-
Administrative FeeCharged per unit.$395
-
-
Due at Application
-
Dogs
-
Pet DepositMax of 2. Charged per pet.$0
-
One-Time Pet FeeMax of 2. Charged per pet.$500
-
Monthly Pet FeeMax of 2. Charged per pet.$30 / mo
Restrictions:Breed restrictionsRead More Read Less -
-
Cats
-
Pet DepositMax of 2. Charged per pet.$0
-
One-Time Pet FeeMax of 2. Charged per pet.$500
-
Monthly Pet FeeMax of 2. Charged per pet.$30 / mo
-
-
Other
-
Storage Unit
-
Storage DepositCharged per rentable item.$0
-
Storage RentCharged per rentable item.$15 / mo
-
Property Fee Disclaimer: Based on community-supplied data and independent market research. Subject to change without notice. May exclude fees for mandatory or optional services and usage-based utilities.
Details
Property Information
-
Built in 1989
-
272 units/4 stories
Matterport 3D Tours
About Iroquois Club
Heres the address youve been waiting to call your own. Conveniently located on Napervilles northeast side, nestled next to Ogden Mall with COSTCO, HMart, and more. The Iroquois Club offers the best of everything you dreamed apartment living could be. Sleek floor plans. Elegant finishes. Top-tier amenities. Its all within your reach, right here, right now, at The Iroquois Club.
Iroquois Club is an apartment community located in DuPage County and the 60563 ZIP Code. This area is served by the Naperville Community Unit School District 203 attendance zone.
Unique Features
- Complimentary Wi-Fi in all Social Spaces
- Double Sink Vanities
- Electric Range
- Online Payments & Service Portal
- Scenic Grounds with Jogging and Walking Paths
- Oversized Bay Windows
- Pickleball Court
- Picnic & BBQ Area
- Spacious Kitchen with Cooking Island
- Full-sized Washer and Dryer
- Outdoor Oasis with Natural Gas Firepit
- Plank Flooring and Plush Carpeting in Bedrooms
- Balcony (in Select Homes)
- Bark Park
- Built-in Microwave and Dishwasher
- Glass Showers and Soaking Tubs
- Gourmet Kitchen with Modern White Cabinetry
- Heated Parking Garage
- Track Lighting
Community Amenities
Pool
Fitness Center
Elevator
Playground
Clubhouse
Controlled Access
Recycling
Grill
Property Services
- Package Service
- Controlled Access
- Maintenance on site
- Property Manager on Site
- 24 Hour Access
- Recycling
- Renters Insurance Program
- Online Services
- Planned Social Activities
- Pet Play Area
- Key Fob Entry
Shared Community
- Elevator
- Clubhouse
- Lounge
- Storage Space
Fitness & Recreation
- Fitness Center
- Sauna
- Spa
- Pool
- Playground
- Bicycle Storage
- Tennis Court
- Walking/Biking Trails
- Pickleball Court
Outdoor Features
- Gated
- Sundeck
- Grill
- Pond
- Dog Park
Apartment Features
Washer/Dryer
Air Conditioning
Dishwasher
High Speed Internet Access
Walk-In Closets
Microwave
Refrigerator
Wi-Fi
Indoor Features
- High Speed Internet Access
- Wi-Fi
- Washer/Dryer
- Air Conditioning
- Heating
- Smoke Free
- Cable Ready
- Security System
- Double Vanities
- Tub/Shower
- Fireplace
Kitchen Features & Appliances
- Dishwasher
- Disposal
- Stainless Steel Appliances
- Kitchen
- Microwave
- Oven
- Range
- Refrigerator
- Quartz Countertops
Model Details
- Carpet
- Dining Room
- Den
- Bay Window
- Walk-In Closets
- Window Coverings
- Balcony
The adjacent towns of Naperville and Lisle rest 35 miles southwest of Chicago in northern Illinois. Residents enjoy a high quality of life in this suburban locale thanks to a number of shopping centers and great schools. Several dining and retail opportunities sit alongside beautiful parks and outdoor spaces, providing locals with everything they need. Apartments and large planned residential neighborhoods make the area affordable and popular with families, students, and renters with all styles and budgets. When big city amenities call, Chicago is just a short commute away, either by vehicle or public transportation.
Learn more about living in Naperville/LisleCompare neighborhood and city base rent averages by bedroom.
| Naperville/Lisle | Naperville, IL | |
|---|---|---|
| Studio | $1,479 | $1,767 |
| 1 Bedroom | $1,710 | $1,814 |
| 2 Bedrooms | $2,047 | $2,208 |
| 3 Bedrooms | $2,364 | $2,684 |
- Package Service
- Controlled Access
- Maintenance on site
- Property Manager on Site
- 24 Hour Access
- Recycling
- Renters Insurance Program
- Online Services
- Planned Social Activities
- Pet Play Area
- Key Fob Entry
- Elevator
- Clubhouse
- Lounge
- Storage Space
- Gated
- Sundeck
- Grill
- Pond
- Dog Park
- Fitness Center
- Sauna
- Spa
- Pool
- Playground
- Bicycle Storage
- Tennis Court
- Walking/Biking Trails
- Pickleball Court
- Complimentary Wi-Fi in all Social Spaces
- Double Sink Vanities
- Electric Range
- Online Payments & Service Portal
- Scenic Grounds with Jogging and Walking Paths
- Oversized Bay Windows
- Pickleball Court
- Picnic & BBQ Area
- Spacious Kitchen with Cooking Island
- Full-sized Washer and Dryer
- Outdoor Oasis with Natural Gas Firepit
- Plank Flooring and Plush Carpeting in Bedrooms
- Balcony (in Select Homes)
- Bark Park
- Built-in Microwave and Dishwasher
- Glass Showers and Soaking Tubs
- Gourmet Kitchen with Modern White Cabinetry
- Heated Parking Garage
- Track Lighting
- High Speed Internet Access
- Wi-Fi
- Washer/Dryer
- Air Conditioning
- Heating
- Smoke Free
- Cable Ready
- Security System
- Double Vanities
- Tub/Shower
- Fireplace
- Dishwasher
- Disposal
- Stainless Steel Appliances
- Kitchen
- Microwave
- Oven
- Range
- Refrigerator
- Quartz Countertops
- Carpet
- Dining Room
- Den
- Bay Window
- Walk-In Closets
- Window Coverings
- Balcony
| Monday | 10am - 6pm |
|---|---|
| Tuesday | 10am - 6pm |
| Wednesday | 10am - 6pm |
| Thursday | 10am - 6pm |
| Friday | 11am - 6pm |
| Saturday | 10am - 4pm |
| Sunday | Closed |
| Colleges & Universities | Distance | ||
|---|---|---|---|
| Colleges & Universities | Distance | ||
| Drive: | 7 min | 2.5 mi | |
| Drive: | 8 min | 3.4 mi | |
| Drive: | 13 min | 5.5 mi | |
| Drive: | 14 min | 6.2 mi |
 The GreatSchools Rating helps parents compare schools within a state based on a variety of school quality indicators and provides a helpful picture of how effectively each school serves all of its students. Ratings are on a scale of 1 (below average) to 10 (above average) and can include test scores, college readiness, academic progress, advanced courses, equity, discipline and attendance data. We also advise parents to visit schools, consider other information on school performance and programs, and consider family needs as part of the school selection process.
The GreatSchools Rating helps parents compare schools within a state based on a variety of school quality indicators and provides a helpful picture of how effectively each school serves all of its students. Ratings are on a scale of 1 (below average) to 10 (above average) and can include test scores, college readiness, academic progress, advanced courses, equity, discipline and attendance data. We also advise parents to visit schools, consider other information on school performance and programs, and consider family needs as part of the school selection process.
View GreatSchools Rating Methodology
Data provided by GreatSchools.org © 2026. All rights reserved.
Iroquois Club Photos
-
Iroquois Club
-
2BR, 1BA - Model
-
-
Clubhouse
-
Pool
-
Outdoor Kitchen/Lounge
-
Fitness Center
-
Game Room
-
Game Room
Nearby Apartments
Within 50 Miles of Iroquois Club
-
Prairie Winds Apartments
2600 Prairie Winds Dr
Saint Charles, IL 60174
$2,339 - $4,273
1-3 Br 13.2 mi
-
Forest Cove Apartments
1706 Forest Cove Dr
Mount Prospect, IL 60056
$1,452 - $2,414
1-2 Br 18.4 mi
-
Top of The Mount Apartments
207 S Maple St
Mount Prospect, IL 60056
$2,242 - $4,115
1-2 Br 20.8 mi
-
Dunton Tower Apartments
55 S Vail Ave
Arlington Heights, IL 60005
$1,674 - $3,074
1-2 Br 20.9 mi
-
Times Square Apartments
869 W Buena Ave
Chicago, IL 60613
$1,287 - $3,221
1-2 Br 26.9 mi
-
Beachside Apartments
5815 N Sheridan Rd
Chicago, IL 60660
$1,550 - $4,943
1-2 Br 27.7 mi
Iroquois Club has units with in‑unit washers and dryers, making laundry day simple for residents.
Utilities are not included in rent. Residents should plan to set up and pay for all services separately.
Parking is available at Iroquois Club. Contact this property for details.
Iroquois Club has studios to two-bedrooms with rent ranges from $1,684/mo. to $3,194/mo.
Yes, Iroquois Club welcomes pets. Breed restrictions, weight limits, and additional fees may apply. View this property's pet policy.
A good rule of thumb is to spend no more than 30% of your gross income on rent. Based on the lowest available rent of $1,684 for a studio, you would need to earn about $67,360 per year to qualify. Want to double-check your budget? Calculate how much rent you can afford with our Rent Affordability Calculator.
Iroquois Club is not currently offering any rent specials. Check back soon, as promotions change frequently.
Yes! Iroquois Club offers 5 Matterport 3D Tours. Explore different floor plans and see unit level details, all without leaving home.
What Are Walk Score®, Transit Score®, and Bike Score® Ratings?
Walk Score® measures the walkability of any address. Transit Score® measures access to public transit. Bike Score® measures the bikeability of any address.
What is a Sound Score Rating?
A Sound Score Rating aggregates noise caused by vehicle traffic, airplane traffic and local sources
