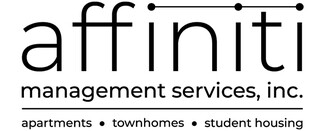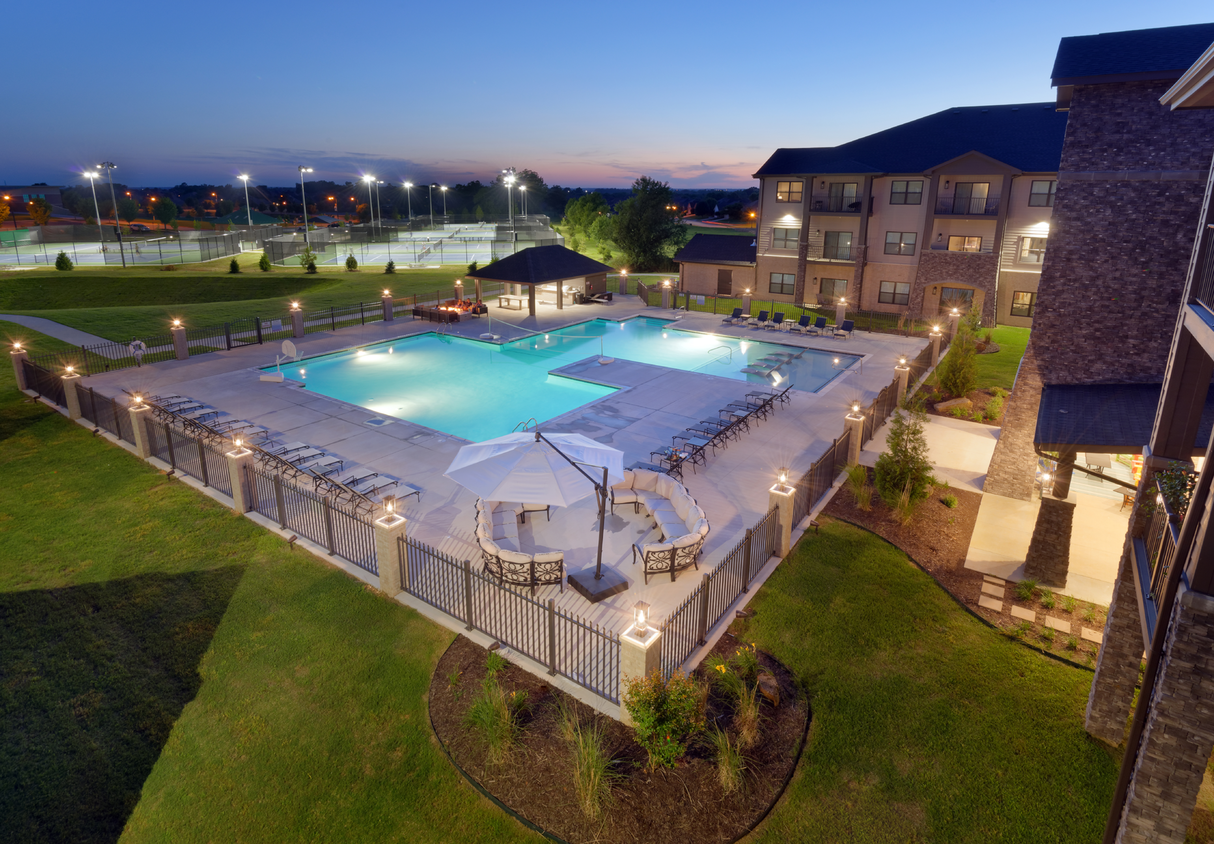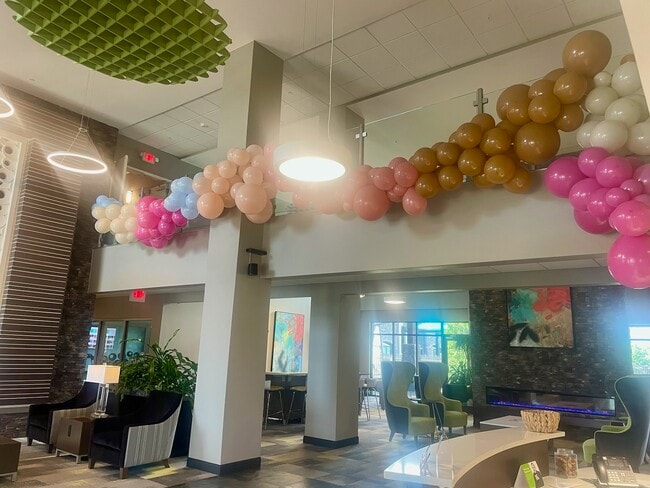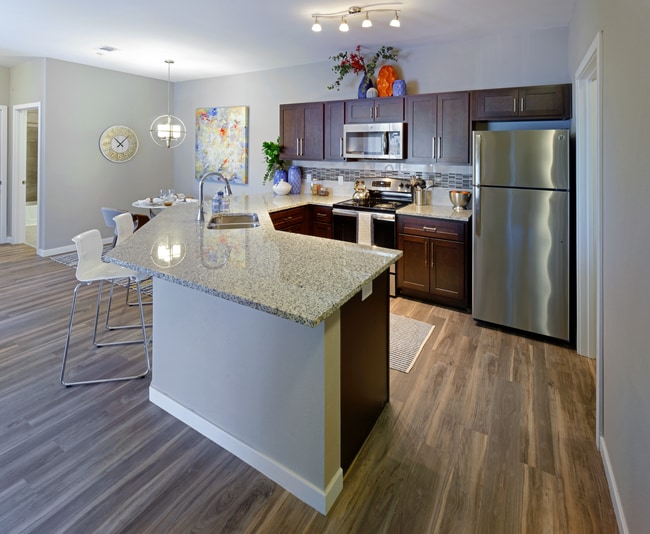I Street
4000 SW Modern Way,
Bentonville,
AR
72712

-
Monthly Rent
$1,000 - $2,025
-
Bedrooms
Studio - 3 bd
-
Bathrooms
1 - 3 ba
-
Square Feet
390 - 1,388 sq ft

Highlights
- Unidades amuebladas disponibles
- Sala de estar
- Cabaña
- Piscina exterior
- Vestidores
- Actividades sociales planificadas
- Área de juegos para mascotas
- Oficina
- Control de accesos
Pricing & Floor Plans
-
Unit 4001-304price $1,340square feet 842availibility Mar 28
-
Unit 4001-307price $1,655square feet 1,093availibility Feb 8
-
Unit 3801-306price $1,655square feet 1,093availibility Feb 27
-
Unit 4100-208price $1,640square feet 1,093availibility Apr 1
-
Unit 4001-206price $1,925square feet 1,388availibility Now
-
Unit 3700-306price $1,890square feet 1,284availibility Mar 17
-
Unit 4001-304price $1,340square feet 842availibility Mar 28
-
Unit 4001-307price $1,655square feet 1,093availibility Feb 8
-
Unit 3801-306price $1,655square feet 1,093availibility Feb 27
-
Unit 4100-208price $1,640square feet 1,093availibility Apr 1
-
Unit 4001-206price $1,925square feet 1,388availibility Now
-
Unit 3700-306price $1,890square feet 1,284availibility Mar 17
Fees and Policies
The fees listed below are community-provided and may exclude utilities or add-ons. All payments are made directly to the property and are non-refundable unless otherwise specified.
-
Utilities & Essentials
-
Amenity FeeAmenity Fee - Valet Trash Charged per unit.$25 / mo
-
1 Bedroom Utility PackageCharged per unit.$40 / mo
-
2 Bed Utility PackageCharged per unit.$50 / mo
-
3 BR Utility packageCharged per unit.$60 / mo
-
-
One-Time Basics
-
Due at Application
-
Application Fee Per ApplicantCharged per applicant.$30
-
-
Due at Move-In
-
Administrative FeeCharged per unit.$400
-
-
Due at Application
Property Fee Disclaimer: Based on community-supplied data and independent market research. Subject to change without notice. May exclude fees for mandatory or optional services and usage-based utilities.
Details
Utilities Included
-
Internet
Lease Options
-
Contratos de arrendamiento de 3 - 24 meses
Property Information
-
Built in 2018
-
238 units/3 stories
-
Furnished Units Available
Matterport 3D Tours
About I Street
¡Bienvenido a I STREET Modern Apartments! En I Street, ¡todo es sobre TI! Como piensas "fuera de la caja", estamos construyendo I Street Modern Apartments para que sean más que una caja. Repleto con comodidades de lujo y modernas, en una increíble ubicación en frente de la Bentonville Community Center (y cerca de todas las principales empresas, que incluyen Wal-Mart, Mercy, JB Hunt, y muchos más), I Street te ofrece lo mejor del noroeste de Arkansas en una increíble relación entre precio y calidad. Las comodidades incluyen lo siguiente: Servicio de recolección de residuos, conexión básica a Internet, Service (mejoras disponibles), 24/7 Fitness Club y estudio de entrenamiento cardiovascular de yoga con clases interactivas, la piscina del centro turístico baños de sol, Centro de recepción de paquetes y correo postal 24/7, brasero y cocina al aire libre, Sala de hospitalidad con cibercafé y sala de estar para aficionados a los deportes, refugio para mascotas sin correa, Almacenaje de bicicletas en el interior, y servicios de conserje. Tu apartamento incluirá lo siguiente: Electrodomésticos de acero inoxidable, encimeras de granito, lavadora y secadora, pisos de tablones de madera (apartamentos del primer piso) y elegante sala de estar de lujo y habitaciones, alfombras, ventanas de gran tamaño en la sala de estar y las habitaciones, armarios grandes, espacio de almacenaje amplio en el baño, paredes de ducha decorativas, balcones privados, techos de 9 pies, acceso seguro al edificio, cerraduras de las puertas de panel táctil, persianas de madera de lujo de 2 IN, y gabinetes de cocina residencial.
I Street is an apartment community located in Benton County and the 72712 ZIP Code. This area is served by the Bentonville attendance zone.
Unique Features
- Acceso al sistema de senderos de Bentonville
- Cerca de Walmart Home Office
- Cocinas de lujo
- Servicio de cuidado de mascotas opcional
- Junto al centro comunitario de Bentonville
- Pozo de fuego
- Internet gratis (actualizaciones disponibles)
- Refugio para mascotas sin correa
- Bicicletas compartidas
- Comunidad libre de humo
- Encimeras de granito
- Estudio de cardio/ciclismo/yoga
- Fogatas y parrillas
- Incluye lavadora/secadora
- Piscina y baño de sol del resort
- Salón de hospitalidad con cibercafé y sala de deportes
- Baños de lujo
- Estudio de yoga y spinning y piscina estilo centro turístico
- Servicio de valet trash
- Casilleros interiores de correos y paquetes de Amazon
- Centro de correo abierto las 24 horas con casilleros de paquetes
- Cocina exterior
- Guarida para fanáticos del deporte
- Junto al complejo de tenis
- Servicios de conserjería
- Ventanas sobredimensionadas
- Al lado del aeropuerto
- Almacenamiento de bicicletas
- Gimnasio abierto las 24 horas
- Salón de hospitalidad
- Unidad accesible para discapacitados
- A poca distancia de tiendas, restaurantes, etc.
- Acceso a un edificio cerrado
- Cibercafé
- Estación de reparación de bicicletas
- Planta baja
- Servicio de limpieza opcional
Community Amenities
Piscina exterior
Gimnasio
Unidades amuebladas disponibles
Conserje
Sede del club
Control de accesos
Parrilla
Comunidad cerrada
Property Services
- Wifi en toda la comunidad
- Wifi
- Control de accesos
- Mantenimiento in situ
- Conserje
- Acceso 24 horas
- Unidades amuebladas disponibles
- Recolección de basura: puerta a puerta
- Programa de seguro para inquilinos
- Servicios en línea
- Actividades sociales planificadas
- Área de juegos para mascotas
Shared Community
- Sede del club
- Salón
- Sin ascensor
Fitness & Recreation
- Gimnasio
- Piscina exterior
- Almacenamiento de bicicletas
- Senderos para caminar/montar en bicicleta
Outdoor Features
- Comunidad cerrada
- Recinto cerrado
- Cabaña
- Patio
- Parrilla
- Zona de pícnic
Apartment Features
Lavadora/Secadora
Aire acondicionado
Lavavajillas
Conexiones para lavadora/secadora
Suelos de madera maciza
Vestidores
Encimeras de granito
Microondas
Indoor Features
- Lavadora/Secadora
- Conexiones para lavadora/secadora
- Aire acondicionado
- Calefacción
- Ventiladores de techo
- Libre de humo
- Preinstalación de cables
- Bañera/Ducha
Kitchen Features & Appliances
- Lavavajillas
- Zona de eliminación de desechos
- Máquina de hielo
- Encimeras de granito
- Electrodomésticos de acero inoxidable
- Cocina
- Microondas
- Horno
- Fogón
- Nevera
- Congelador
Model Details
- Suelos de madera maciza
- Alfombra
- Suelos de baldosas
- Suelos de vinilo
- Oficina
- Sala de estar
- Techo abovedado
- Vistas
- Vestidores
- Ventanas de doble panel
- Cubiertas de ventanas
- Dormitorios grandes
- Balcón
- Patio
Bentonville, Arkansas combines small-town living with metropolitan amenities. As the headquarters of Walmart, the city has evolved into a cultural destination, anchored by Crystal Bridges Museum of American Art. Housing options span from downtown apartments to residential communities, with one-bedroom units averaging $1,139 and two-bedroom homes at $1,337. The rental market shows moderate growth, with year-over-year increases of 2.5% for one-bedroom and 3.7% for two-bedroom units.
The city center buzzes with activity, while neighborhoods like Third Street and West Central Avenue showcase historic architecture and tree-lined streets. Downtown features the Walmart Museum, housed in the original Walton's Five and Dime building. Outdoor enthusiasts appreciate Bentonville's extensive trail network, including the Razorback Regional Greenway and the Slaughter Pen Mountain Bike Park.
Learn more about living in Bentonville- Wifi en toda la comunidad
- Wifi
- Control de accesos
- Mantenimiento in situ
- Conserje
- Acceso 24 horas
- Unidades amuebladas disponibles
- Recolección de basura: puerta a puerta
- Programa de seguro para inquilinos
- Servicios en línea
- Actividades sociales planificadas
- Área de juegos para mascotas
- Sede del club
- Salón
- Sin ascensor
- Comunidad cerrada
- Recinto cerrado
- Cabaña
- Patio
- Parrilla
- Zona de pícnic
- Gimnasio
- Piscina exterior
- Almacenamiento de bicicletas
- Senderos para caminar/montar en bicicleta
- Acceso al sistema de senderos de Bentonville
- Cerca de Walmart Home Office
- Cocinas de lujo
- Servicio de cuidado de mascotas opcional
- Junto al centro comunitario de Bentonville
- Pozo de fuego
- Internet gratis (actualizaciones disponibles)
- Refugio para mascotas sin correa
- Bicicletas compartidas
- Comunidad libre de humo
- Encimeras de granito
- Estudio de cardio/ciclismo/yoga
- Fogatas y parrillas
- Incluye lavadora/secadora
- Piscina y baño de sol del resort
- Salón de hospitalidad con cibercafé y sala de deportes
- Baños de lujo
- Estudio de yoga y spinning y piscina estilo centro turístico
- Servicio de valet trash
- Casilleros interiores de correos y paquetes de Amazon
- Centro de correo abierto las 24 horas con casilleros de paquetes
- Cocina exterior
- Guarida para fanáticos del deporte
- Junto al complejo de tenis
- Servicios de conserjería
- Ventanas sobredimensionadas
- Al lado del aeropuerto
- Almacenamiento de bicicletas
- Gimnasio abierto las 24 horas
- Salón de hospitalidad
- Unidad accesible para discapacitados
- A poca distancia de tiendas, restaurantes, etc.
- Acceso a un edificio cerrado
- Cibercafé
- Estación de reparación de bicicletas
- Planta baja
- Servicio de limpieza opcional
- Lavadora/Secadora
- Conexiones para lavadora/secadora
- Aire acondicionado
- Calefacción
- Ventiladores de techo
- Libre de humo
- Preinstalación de cables
- Bañera/Ducha
- Lavavajillas
- Zona de eliminación de desechos
- Máquina de hielo
- Encimeras de granito
- Electrodomésticos de acero inoxidable
- Cocina
- Microondas
- Horno
- Fogón
- Nevera
- Congelador
- Suelos de madera maciza
- Alfombra
- Suelos de baldosas
- Suelos de vinilo
- Oficina
- Sala de estar
- Techo abovedado
- Vistas
- Vestidores
- Ventanas de doble panel
- Cubiertas de ventanas
- Dormitorios grandes
- Balcón
- Patio
| Monday | 9am - 5:30pm |
|---|---|
| Tuesday | 9am - 5:30pm |
| Wednesday | 9am - 5:30pm |
| Thursday | 9am - 5:30pm |
| Friday | 9am - 5:30pm |
| Saturday | 10am - 3pm |
| Sunday | Closed |
| Colleges & Universities | Distance | ||
|---|---|---|---|
| Colleges & Universities | Distance | ||
| Drive: | 8 min | 4.4 mi | |
| Drive: | 33 min | 24.3 mi | |
| Drive: | 50 min | 31.1 mi |
 The GreatSchools Rating helps parents compare schools within a state based on a variety of school quality indicators and provides a helpful picture of how effectively each school serves all of its students. Ratings are on a scale of 1 (below average) to 10 (above average) and can include test scores, college readiness, academic progress, advanced courses, equity, discipline and attendance data. We also advise parents to visit schools, consider other information on school performance and programs, and consider family needs as part of the school selection process.
The GreatSchools Rating helps parents compare schools within a state based on a variety of school quality indicators and provides a helpful picture of how effectively each school serves all of its students. Ratings are on a scale of 1 (below average) to 10 (above average) and can include test scores, college readiness, academic progress, advanced courses, equity, discipline and attendance data. We also advise parents to visit schools, consider other information on school performance and programs, and consider family needs as part of the school selection process.
View GreatSchools Rating Methodology
Data provided by GreatSchools.org © 2026. All rights reserved.
I Street Photos
-
I Street
-
2HAB, 2BA - 1,093 ft² (Plano de planta C)
-
-
-
-
-
-
-
2HAB, 2BA - 1093 ft²
Models
-
ESTUDIO - Plano de planta M
-
1 Bedroom
-
UN DORMITORIO - Plano K
-
PLANCHA DE SUELO K
-
1 Bedroom
-
UN DORMITORIO - Plano J
I Street has units with in‑unit washers and dryers, making laundry day simple for residents.
I Street includes internet in rent. Residents are responsible for any other utilities not listed.
Parking is available at I Street. Fees may apply depending on the type of parking offered. Contact this property for details.
I Street has studios to three-bedrooms with rent ranges from $1,000/mo. to $2,025/mo.
Yes, I Street welcomes pets. Breed restrictions, weight limits, and additional fees may apply. View this property's pet policy.
A good rule of thumb is to spend no more than 30% of your gross income on rent. Based on the lowest available rent of $1,000 for a studio, you would need to earn about $40,000 per year to qualify. Want to double-check your budget? Calculate how much rent you can afford with our Rent Affordability Calculator.
I Street is offering Especiales for eligible applicants, with rental rates starting at $1,000.
Yes! I Street offers 3 Matterport 3D Tours. Explore different floor plans and see unit level details, all without leaving home.
What Are Walk Score®, Transit Score®, and Bike Score® Ratings?
Walk Score® measures the walkability of any address. Transit Score® measures access to public transit. Bike Score® measures the bikeability of any address.
What is a Sound Score Rating?
A Sound Score Rating aggregates noise caused by vehicle traffic, airplane traffic and local sources







