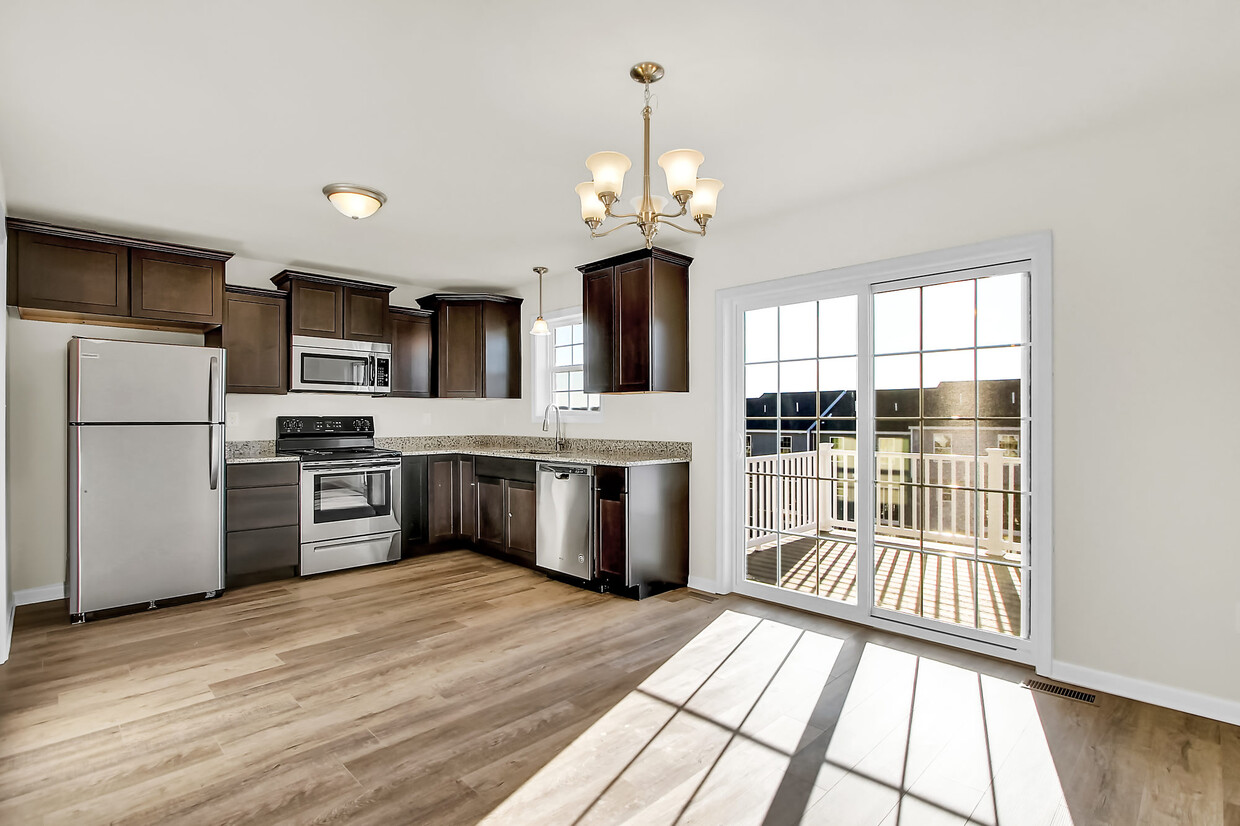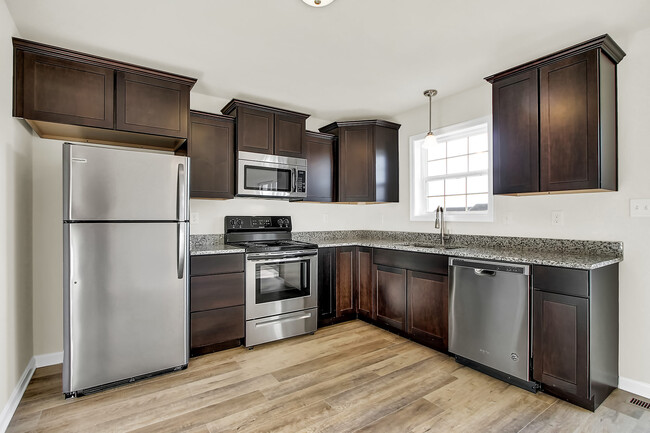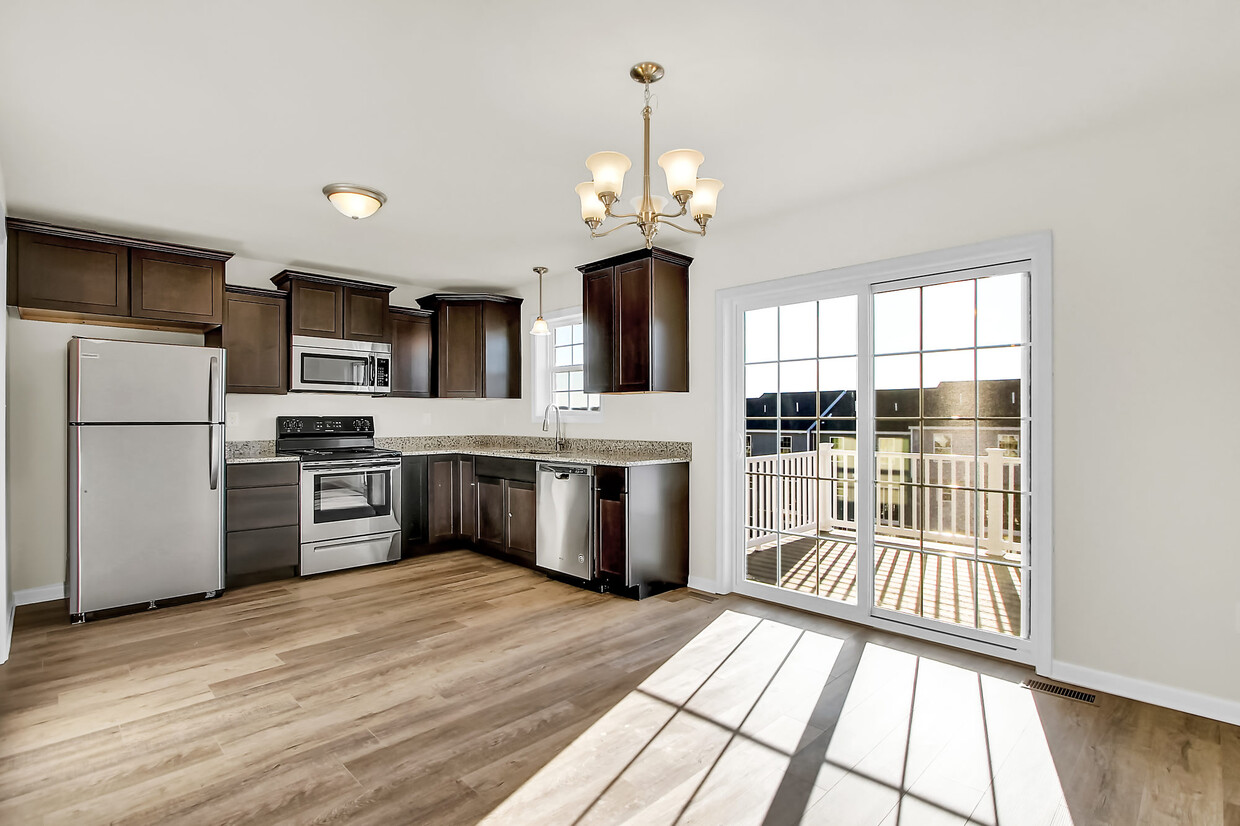-
Monthly Rent
$1,750 - $2,600
-
Bedrooms
3 - 4 bd
-
Bathrooms
2 - 2.5 ba
-
Square Feet
1,252 - 1,625 sq ft
Life feels great at Hudson Ridge Townhomes. Spacious, well-designed, and full of contemporary features, our three-bedroom layouts are a nest of comfort youll love to call your own. Our location surrounds you with a serene ambiance, while our close proximity to Highway 24 places these townhomes for rent in Red Lion, PA at the heart of it all. Were also close to Interstate 83, just a short drive away from York. Elegance meets convenience all throughout these Red Lion townhomes for rent. The high ceilings boast fans, the floors are laminated, and the carpets are plush. There are washer and dryer sets, large closets, and air conditioners in every residence so that chores feel breezy throughout the year. As for the gourmet kitchen, it boasts efficient appliances, including a dishwasher and a microwave. So, prepare a tasty meal and enjoy it on the patio or balcony as you watch the sunset. Plus, our community even offers garages and a dog park for your furry companion. Peaceful vibes define our location, but thrilling destinations are just as easy to find. Easy access to Springwood Road puts these townhouses near York, PA, so you can shop and dine in downtown York, and then watch an exciting baseball game at York Revolution. Closer to home, youll find stunning parks such as Richard M. Nixon County Park and culinary powerhouses like Rocoto and Great American Saloon. Not to mention that were part of the Dallastown Area School District. Your ideal residence awaits among our townhomes in Red Lion, PA. Reach out today and schedule a tour!
Pricing & Floor Plans
-
Unit 20-326price $1,750square feet 1,252availibility Now
-
Unit 20-328price $1,750square feet 1,252availibility Now
-
Unit 20-330price $1,750square feet 1,252availibility Now
-
Unit 17-212price $1,850square feet 1,252availibility Now
-
Unit 19-312price $1,850square feet 1,252availibility Now
-
Unit 20-324price $1,850square feet 1,252availibility Now
-
Unit 202price $2,100square feet 1,625availibility Now
-
Unit 220price $2,100square feet 1,625availibility Now
-
Unit 127price $2,100square feet 1,625availibility Now
-
Unit 098price $2,100square feet 1,625availibility Now
-
Unit 290price $2,100square feet 1,625availibility Now
-
Unit 194price $2,100square feet 1,625availibility Now
-
Unit 426price $2,250square feet 1,625availibility Now
-
Unit 462price $2,250square feet 1,625availibility Jul 14
-
Unit 212price $2,250square feet 1,625availibility Now
-
Unit 222price $2,250square feet 1,625availibility Now
-
Unit 106price $2,250square feet 1,625availibility Jun 30
-
Unit 20-326price $1,750square feet 1,252availibility Now
-
Unit 20-328price $1,750square feet 1,252availibility Now
-
Unit 20-330price $1,750square feet 1,252availibility Now
-
Unit 17-212price $1,850square feet 1,252availibility Now
-
Unit 19-312price $1,850square feet 1,252availibility Now
-
Unit 20-324price $1,850square feet 1,252availibility Now
-
Unit 202price $2,100square feet 1,625availibility Now
-
Unit 220price $2,100square feet 1,625availibility Now
-
Unit 127price $2,100square feet 1,625availibility Now
-
Unit 098price $2,100square feet 1,625availibility Now
-
Unit 290price $2,100square feet 1,625availibility Now
-
Unit 194price $2,100square feet 1,625availibility Now
-
Unit 426price $2,250square feet 1,625availibility Now
-
Unit 462price $2,250square feet 1,625availibility Jul 14
-
Unit 212price $2,250square feet 1,625availibility Now
-
Unit 222price $2,250square feet 1,625availibility Now
-
Unit 106price $2,250square feet 1,625availibility Jun 30
Fees and Policies
The fees below are based on community-supplied data and may exclude additional fees and utilities.
- One-Time Move-In Fees
-
Application Fee$50
- Dogs Allowed
-
Fees not specified
-
Weight limit200 lb
-
Pet Limit2
- Cats Allowed
-
Fees not specified
-
Weight limit200 lb
-
Pet Limit2
- Parking
-
Garage--
Details
Lease Options
-
6 months, 7 months, 8 months, 9 months, 10 months, 11 months, 12 months, 13 months, 14 months, 15 months, 16 months, 17 months, 18 months
Property Information
-
Built in 2023
-
534 units/3 stories
-
Furnished Units Available
Matterport 3D Tour
About Hudson Ridge Phase 1
Life feels great at Hudson Ridge Townhomes. Spacious, well-designed, and full of contemporary features, our three-bedroom layouts are a nest of comfort youll love to call your own. Our location surrounds you with a serene ambiance, while our close proximity to Highway 24 places these townhomes for rent in Red Lion, PA at the heart of it all. Were also close to Interstate 83, just a short drive away from York. Elegance meets convenience all throughout these Red Lion townhomes for rent. The high ceilings boast fans, the floors are laminated, and the carpets are plush. There are washer and dryer sets, large closets, and air conditioners in every residence so that chores feel breezy throughout the year. As for the gourmet kitchen, it boasts efficient appliances, including a dishwasher and a microwave. So, prepare a tasty meal and enjoy it on the patio or balcony as you watch the sunset. Plus, our community even offers garages and a dog park for your furry companion. Peaceful vibes define our location, but thrilling destinations are just as easy to find. Easy access to Springwood Road puts these townhouses near York, PA, so you can shop and dine in downtown York, and then watch an exciting baseball game at York Revolution. Closer to home, youll find stunning parks such as Richard M. Nixon County Park and culinary powerhouses like Rocoto and Great American Saloon. Not to mention that were part of the Dallastown Area School District. Your ideal residence awaits among our townhomes in Red Lion, PA. Reach out today and schedule a tour!
Hudson Ridge Phase 1 is an apartment community located in York County and the 17356 ZIP Code. This area is served by the Dallastown Area attendance zone.
Unique Features
- Electronic Thermostat
- Choose between two-story and three-story homes
- Located within Dallastown Area School District
- Other
- Large Kitchen Pantry
- Upgraded Laminate Flooring
Community Amenities
- Furnished Units Available
- Clubhouse
- Playground
- Dog Park
Apartment Features
Washer/Dryer
Air Conditioning
Dishwasher
Walk-In Closets
- Washer/Dryer
- Air Conditioning
- Ceiling Fans
- Cable Ready
- Dishwasher
- Stainless Steel Appliances
- Kitchen
- Microwave
- Refrigerator
- Carpet
- High Ceilings
- Walk-In Closets
- Window Coverings
- Balcony
- Patio
- Furnished Units Available
- Clubhouse
- Dog Park
- Playground
- Electronic Thermostat
- Choose between two-story and three-story homes
- Located within Dallastown Area School District
- Other
- Large Kitchen Pantry
- Upgraded Laminate Flooring
- Washer/Dryer
- Air Conditioning
- Ceiling Fans
- Cable Ready
- Dishwasher
- Stainless Steel Appliances
- Kitchen
- Microwave
- Refrigerator
- Carpet
- High Ceilings
- Walk-In Closets
- Window Coverings
- Balcony
- Patio
| Monday | 9am - 5pm |
|---|---|
| Tuesday | 9am - 5pm |
| Wednesday | 9am - 5pm |
| Thursday | 9am - 5pm |
| Friday | 9am - 5pm |
| Saturday | 9am - 5pm |
| Sunday | Closed |
| Colleges & Universities | Distance | ||
|---|---|---|---|
| Colleges & Universities | Distance | ||
| Drive: | 13 min | 6.1 mi | |
| Drive: | 14 min | 6.5 mi | |
| Drive: | 42 min | 25.5 mi | |
| Drive: | 44 min | 25.9 mi |
 The GreatSchools Rating helps parents compare schools within a state based on a variety of school quality indicators and provides a helpful picture of how effectively each school serves all of its students. Ratings are on a scale of 1 (below average) to 10 (above average) and can include test scores, college readiness, academic progress, advanced courses, equity, discipline and attendance data. We also advise parents to visit schools, consider other information on school performance and programs, and consider family needs as part of the school selection process.
The GreatSchools Rating helps parents compare schools within a state based on a variety of school quality indicators and provides a helpful picture of how effectively each school serves all of its students. Ratings are on a scale of 1 (below average) to 10 (above average) and can include test scores, college readiness, academic progress, advanced courses, equity, discipline and attendance data. We also advise parents to visit schools, consider other information on school performance and programs, and consider family needs as part of the school selection process.
View GreatSchools Rating Methodology
Data provided by GreatSchools.org © 2025. All rights reserved.
Hudson Ridge Phase 1 Photos
-
Hudson Ridge Phase 1
-
3BR, 2.5BA - 1625SF Townhome
-
-
-
-
-
-
-
Models
-
Hudson Ridge Phase 1, 4 Bedroom First Floor Plan With Garage
-
Hudson Ridge Phase 1,4 Bedroom Second Floor Plan With Garage
-
Hudson Ridge Phase 1, 4 Bedroom Third Floor Plan With Garage
-
Hudson Ridge Phase 2, 4 Bedroom First Floor Plan With Garage
-
Hudson Ridge Phase 2, 4 Bedroom Second Floor Plan With Garage
-
Hudson Ridge Phase 2, 4 Bedroom Third Floor Plan With Garage
Nearby Apartments
Within 50 Miles of Hudson Ridge Phase 1
View More Communities-
Wynfield Apartments
2549 S George St
York, PA 17406
3-4 Br $2,150-$2,575 4.1 mi
-
Franklin Square Phase 1 Townhomes
1 E Franklin St
New Freedom, PA 17349
3-4 Br $1,959-$2,200 12.9 mi
-
Terraces at Maplewood
3900 Elmwood Dr
Harrisburg, PA 17110
3-4 Br $1,949-$2,599 30.1 mi
-
Hadley Place Apartments
4275 Valley St
Enola, PA 17025
3-4 Br $2,300-$2,650 31.2 mi
-
Abbey Place
41 Wttr Ln
Westminster, MD 21158
3 Br Call for Rent 31.3 mi
-
Fields of Aberdeen
900 Gilbert Rd
Aberdeen, MD 21001
3 Br $2,699-$3,349 35.6 mi
Hudson Ridge Phase 1 has three to four bedrooms with rent ranges from $1,750/mo. to $2,600/mo.
You can take a virtual tour of Hudson Ridge Phase 1 on Apartments.com.
What Are Walk Score®, Transit Score®, and Bike Score® Ratings?
Walk Score® measures the walkability of any address. Transit Score® measures access to public transit. Bike Score® measures the bikeability of any address.
What is a Sound Score Rating?
A Sound Score Rating aggregates noise caused by vehicle traffic, airplane traffic and local sources












Responded To This Review