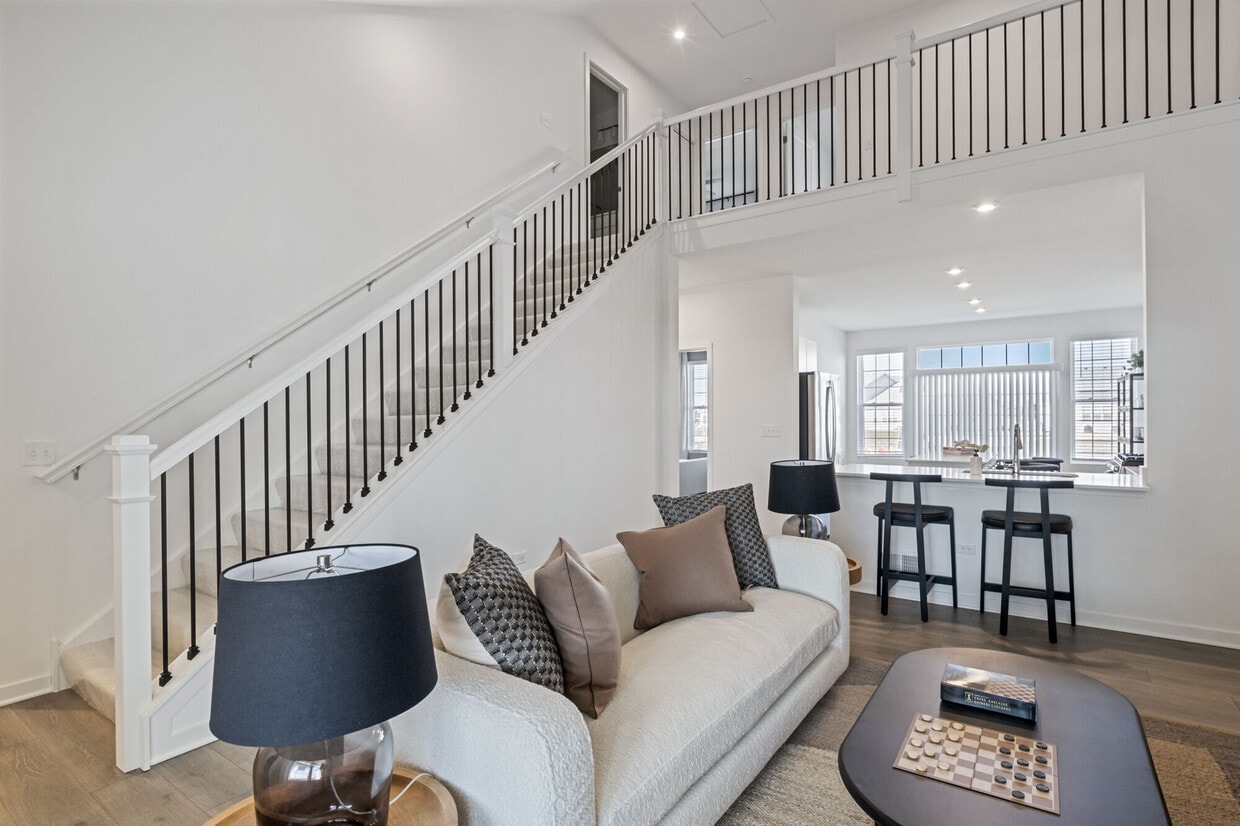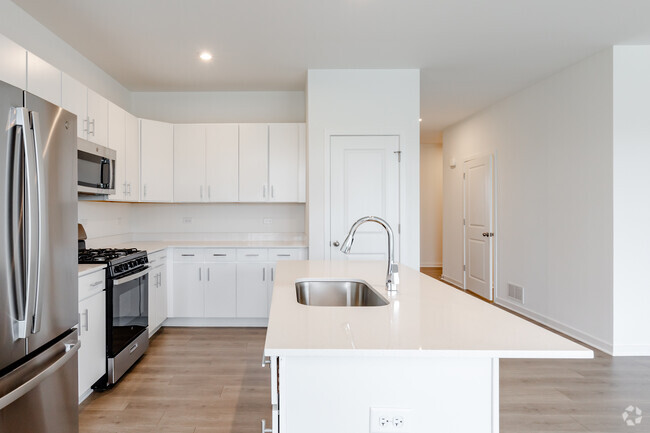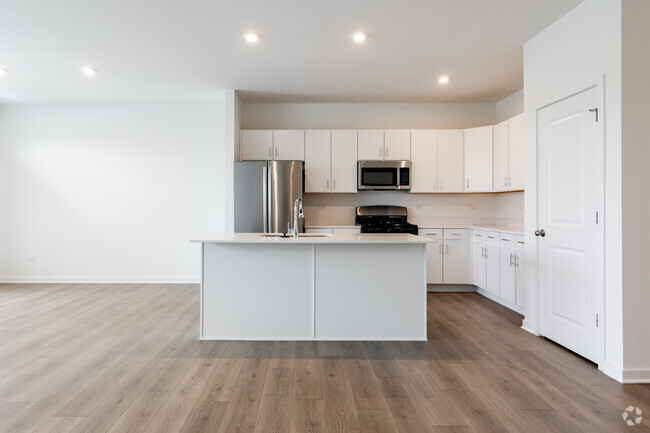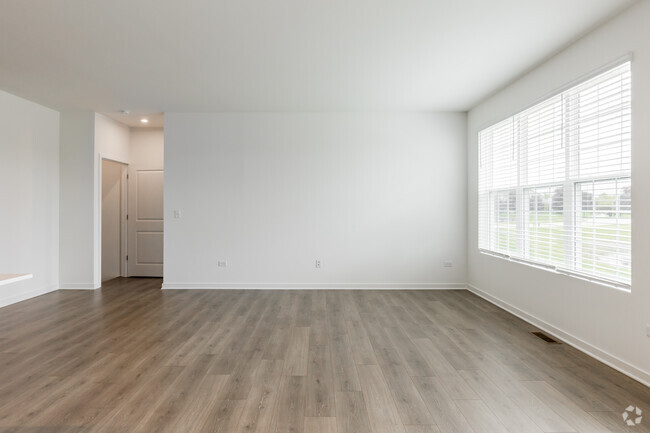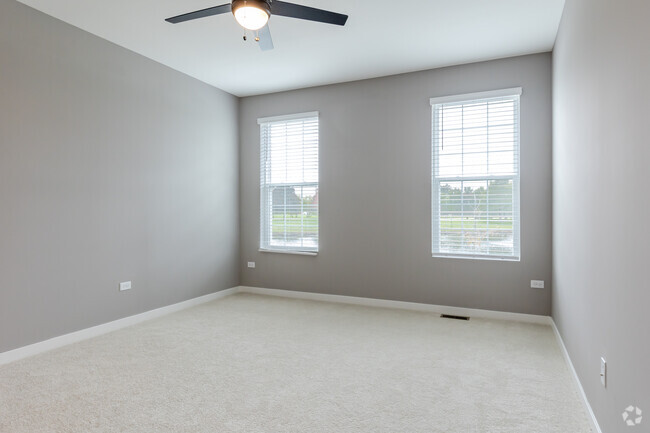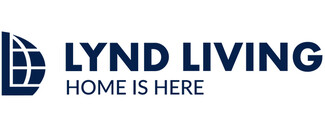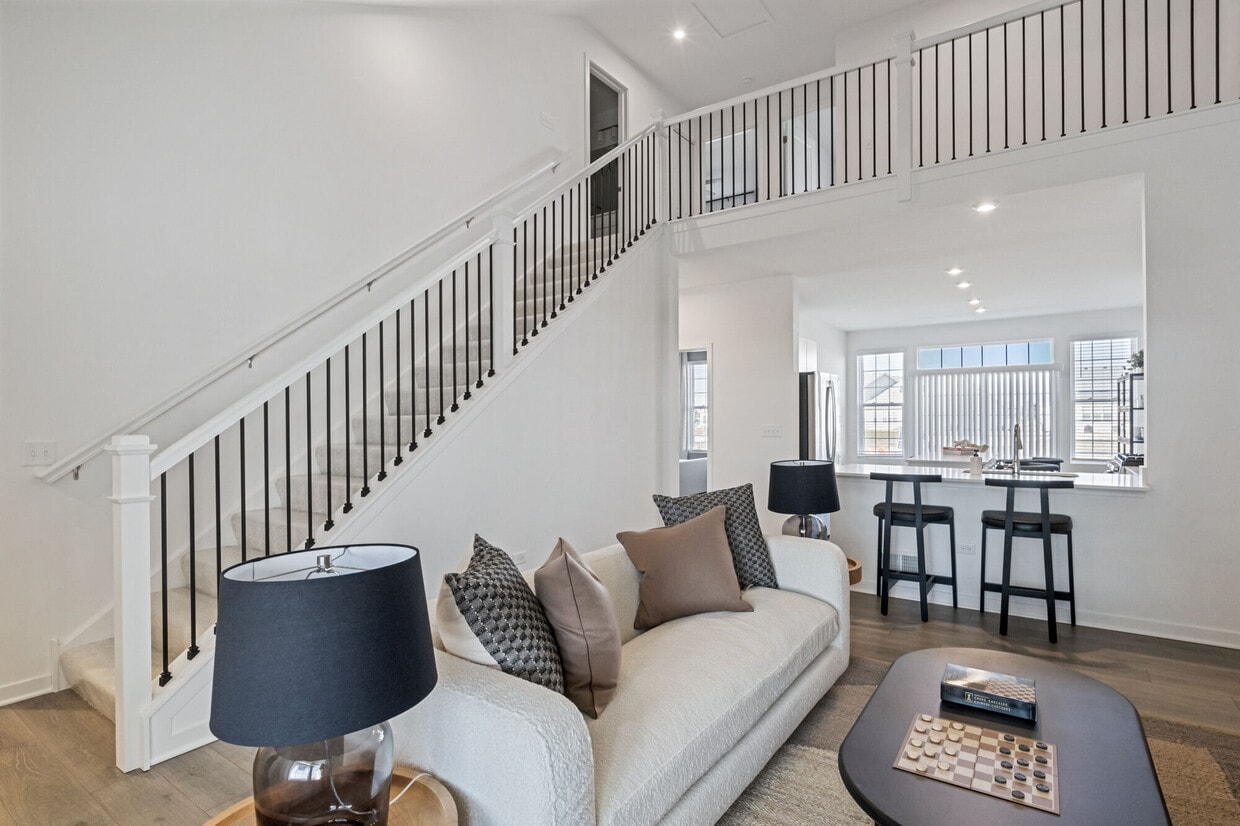Home at Ashcroft
501 Vinca Ln,
Oswego,
IL
60543
-
Monthly Rent
$2,651 - $3,800
-
Bedrooms
3 bd
-
Bathrooms
2 - 2.5 ba
-
Square Feet
1,559 - 2,137 sq ft
Highlights
- English and Spanish Speaking Staff
- Cabana
- Yard
- Pool
- Walk-In Closets
- Pet Play Area
- Office
- Walking/Biking Trails
- Fireplace
Pricing & Floor Plans
-
Unit 254price $2,651square feet 1,559availibility Now
-
Unit 153price $2,651square feet 1,559availibility Now
-
Unit 173price $2,901square feet 1,559availibility Now
-
Unit 228price $3,101square feet 1,747availibility Now
-
Unit 539price $3,101square feet 1,747availibility Now
-
Unit 508price $3,101square feet 1,747availibility Now
-
Unit 189price $3,401square feet 1,959availibility Now
-
Unit 139price $3,351square feet 2,137availibility Now
-
Unit 187price $3,501square feet 2,137availibility Now
-
Unit 182price $3,501square feet 2,137availibility Mar 7
-
Unit 240price $3,001square feet 1,609availibility Apr 8
-
Unit 254price $2,651square feet 1,559availibility Now
-
Unit 153price $2,651square feet 1,559availibility Now
-
Unit 173price $2,901square feet 1,559availibility Now
-
Unit 228price $3,101square feet 1,747availibility Now
-
Unit 539price $3,101square feet 1,747availibility Now
-
Unit 508price $3,101square feet 1,747availibility Now
-
Unit 189price $3,401square feet 1,959availibility Now
-
Unit 139price $3,351square feet 2,137availibility Now
-
Unit 187price $3,501square feet 2,137availibility Now
-
Unit 182price $3,501square feet 2,137availibility Mar 7
-
Unit 240price $3,001square feet 1,609availibility Apr 8
Fees and Policies
The fees below are based on community-supplied data and may exclude additional fees and utilities.
-
One-Time Basics
-
Due at Application
-
Application Fee Per ApplicantCharged per applicant.$75
-
-
Due at Application
Property Fee Disclaimer: Based on community-supplied data and independent market research. Subject to change without notice. May exclude fees for mandatory or optional services and usage-based utilities.
Details
Utilities Included
-
Heat
-
Air Conditioning
Property Information
-
Built in 2023
-
178 houses/2 stories
Matterport 3D Tours
Select a house to view pricing & availability
About Home at Ashcroft
Home at Ashcroft is located in Kendall County near Plainfield, Wooley Rd, and Southbury with easy access to Fox Bend Golf Course, School District 308, Chicago Premium Outlet Mall, Phillip Park Zoo, minutes from Aurora, and Naperville. Your rental home is tailored to fit your lifestyle with private driveways, smart locks, select homes with basements, resort style pool, fitness center, and clubhouse. Are you looking for a rental home without the hassle that accompany of ownership in Oswego, IL? Contact our friendly, professional office staff to schedule a tour today.
Home at Ashcroft is a single family homes community located in Kendall County and the 60543 ZIP Code. This area is served by the Oswego Community Unit School District 308 attendance zone.
Unique Features
- Cover Pavilion
- Smart Home Technology
- Basement
- Fenced Backyards *
- Snow Removal
- Spacious private grilling + Summer Kitchen
- Special 3
- Key Less Entry
- Leasing Center
- Locker Rooms with Showers
- Private Library w/Fireplace
- Game + Billiard Room
- Pond View
- Private Conference Rooms
- Private Training (available)
- Warming Kitchen + Coffee Bar
- 2-Car Garage
- Cabanas
- Dog Wash Station
- Private Party Room and Events
- Smart Thermostats App Controlled via Mobile Phone
- Basement un-finished
- Corner unit
- Luxurious Clubhouse and Party Room
- Plant Watering (Inside + Out)
- Sunken Fire Pit Area
- Attached Single-Family Homes
- Co-Working Stations + Private Office
- EV Charing Stations
- Luxurious pool seating
Community Amenities
Pool
Fitness Center
Clubhouse
Business Center
- Package Service
- Wi-Fi
- Maintenance on site
- Property Manager on Site
- Pet Care
- Pet Play Area
- Business Center
- Clubhouse
- Conference Rooms
- Fitness Center
- Pool
- Walking/Biking Trails
- Cabana
- Grill
- Pond
- Dog Park
- Private Bathroom
House Features
Washer/Dryer
Air Conditioning
Dishwasher
Walk-In Closets
Island Kitchen
Yard
Microwave
Refrigerator
Indoor Features
- Wi-Fi
- Washer/Dryer
- Air Conditioning
- Heating
- Ceiling Fans
- Smoke Free
- Tub/Shower
- Fireplace
Kitchen Features & Appliances
- Dishwasher
- Disposal
- Ice Maker
- Stainless Steel Appliances
- Pantry
- Island Kitchen
- Eat-in Kitchen
- Kitchen
- Microwave
- Oven
- Range
- Refrigerator
- Freezer
- Quartz Countertops
- Gas Range
Floor Plan Details
- Carpet
- Basement
- Office
- Walk-In Closets
- Linen Closet
- Window Coverings
- Large Bedrooms
- Patio
- Yard
- Lawn
- Package Service
- Wi-Fi
- Maintenance on site
- Property Manager on Site
- Pet Care
- Pet Play Area
- Business Center
- Clubhouse
- Conference Rooms
- Cabana
- Grill
- Pond
- Dog Park
- Fitness Center
- Pool
- Walking/Biking Trails
- Private Bathroom
- Cover Pavilion
- Smart Home Technology
- Basement
- Fenced Backyards *
- Snow Removal
- Spacious private grilling + Summer Kitchen
- Special 3
- Key Less Entry
- Leasing Center
- Locker Rooms with Showers
- Private Library w/Fireplace
- Game + Billiard Room
- Pond View
- Private Conference Rooms
- Private Training (available)
- Warming Kitchen + Coffee Bar
- 2-Car Garage
- Cabanas
- Dog Wash Station
- Private Party Room and Events
- Smart Thermostats App Controlled via Mobile Phone
- Basement un-finished
- Corner unit
- Luxurious Clubhouse and Party Room
- Plant Watering (Inside + Out)
- Sunken Fire Pit Area
- Attached Single-Family Homes
- Co-Working Stations + Private Office
- EV Charing Stations
- Luxurious pool seating
- Wi-Fi
- Washer/Dryer
- Air Conditioning
- Heating
- Ceiling Fans
- Smoke Free
- Tub/Shower
- Fireplace
- Dishwasher
- Disposal
- Ice Maker
- Stainless Steel Appliances
- Pantry
- Island Kitchen
- Eat-in Kitchen
- Kitchen
- Microwave
- Oven
- Range
- Refrigerator
- Freezer
- Quartz Countertops
- Gas Range
- Carpet
- Basement
- Office
- Walk-In Closets
- Linen Closet
- Window Coverings
- Large Bedrooms
- Patio
- Yard
- Lawn
| Monday | 9am - 6pm |
|---|---|
| Tuesday | 9am - 6pm |
| Wednesday | 9am - 6pm |
| Thursday | 9am - 6pm |
| Friday | 9am - 6pm |
| Saturday | 10am - 5pm |
| Sunday | 12pm - 5pm |
Oswego is a bustling village just south of Aurora on the banks of the Fox River. Perched on the southwestern edge of the Greater Chicago region, residents of Oswego enjoy a healthy balance of easy access to the big city and the low-key lifestyle of the suburbs. With its peaceful neighborhoods, superb schools, and plenty of single-family homes in the local rental market, Oswego is a popular choice among many renters.
The village’s landscape is split between a thriving retail and residential scene. A cluster of shopping centers are placed along Walter Payton Memorial Highway while residential avenues fill the remaining area. The adjacent cities of Aurora and Naperville offer more options for shopping, dining, and entertainment.
Learn more about living in Oswego| Colleges & Universities | Distance | ||
|---|---|---|---|
| Colleges & Universities | Distance | ||
| Drive: | 14 min | 6.8 mi | |
| Drive: | 15 min | 7.6 mi | |
| Drive: | 15 min | 8.0 mi | |
| Drive: | 20 min | 10.8 mi |
 The GreatSchools Rating helps parents compare schools within a state based on a variety of school quality indicators and provides a helpful picture of how effectively each school serves all of its students. Ratings are on a scale of 1 (below average) to 10 (above average) and can include test scores, college readiness, academic progress, advanced courses, equity, discipline and attendance data. We also advise parents to visit schools, consider other information on school performance and programs, and consider family needs as part of the school selection process.
The GreatSchools Rating helps parents compare schools within a state based on a variety of school quality indicators and provides a helpful picture of how effectively each school serves all of its students. Ratings are on a scale of 1 (below average) to 10 (above average) and can include test scores, college readiness, academic progress, advanced courses, equity, discipline and attendance data. We also advise parents to visit schools, consider other information on school performance and programs, and consider family needs as part of the school selection process.
View GreatSchools Rating Methodology
Data provided by GreatSchools.org © 2026. All rights reserved.
Home at Ashcroft Photos
-
Home at Ashcroft
-
3BR, 2BA - Douglas
-
3BR, 2BA - Kitchen
-
3BR, 2BA - Dining
-
3BR, 2BA - Living
-
3BR, 2BA - First Bedroom
-
3BR, 2BA - First Bathroom
-
3BR, 2BA - Second Bedroom
-
3BR, 2BA - Third Bedroom
Floor Plans
-
3 Bedrooms
-
3 Bedrooms
-
3 Bedrooms
Home at Ashcroft has units with in‑unit washers and dryers, making laundry day simple for residents.
Select utilities are included in rent at Home at Ashcroft, including heat and air conditioning. Residents are responsible for any other utilities not listed.
Parking is available at Home at Ashcroft and is free of charge for residents.
Home at Ashcroft has three-bedrooms available with rent ranges from $2,651/mo. to $3,800/mo.
Yes, Home at Ashcroft welcomes pets. Breed restrictions, weight limits, and additional fees may apply. View this property's pet policy.
A good rule of thumb is to spend no more than 30% of your gross income on rent. Based on the lowest available rent of $2,651 for a three-bedrooms, you would need to earn about $95,000 per year to qualify. Want to double-check your budget? Try our Rent Affordability Calculator to see how much rent fits your income and lifestyle.
Home at Ashcroft is offering Specials for eligible applicants, with rental rates starting at $2,651.
Yes! Home at Ashcroft offers 2 Matterport 3D Tours. Explore different floor plans and see unit level details, all without leaving home.
What Are Walk Score®, Transit Score®, and Bike Score® Ratings?
Walk Score® measures the walkability of any address. Transit Score® measures access to public transit. Bike Score® measures the bikeability of any address.
What is a Sound Score Rating?
A Sound Score Rating aggregates noise caused by vehicle traffic, airplane traffic and local sources
