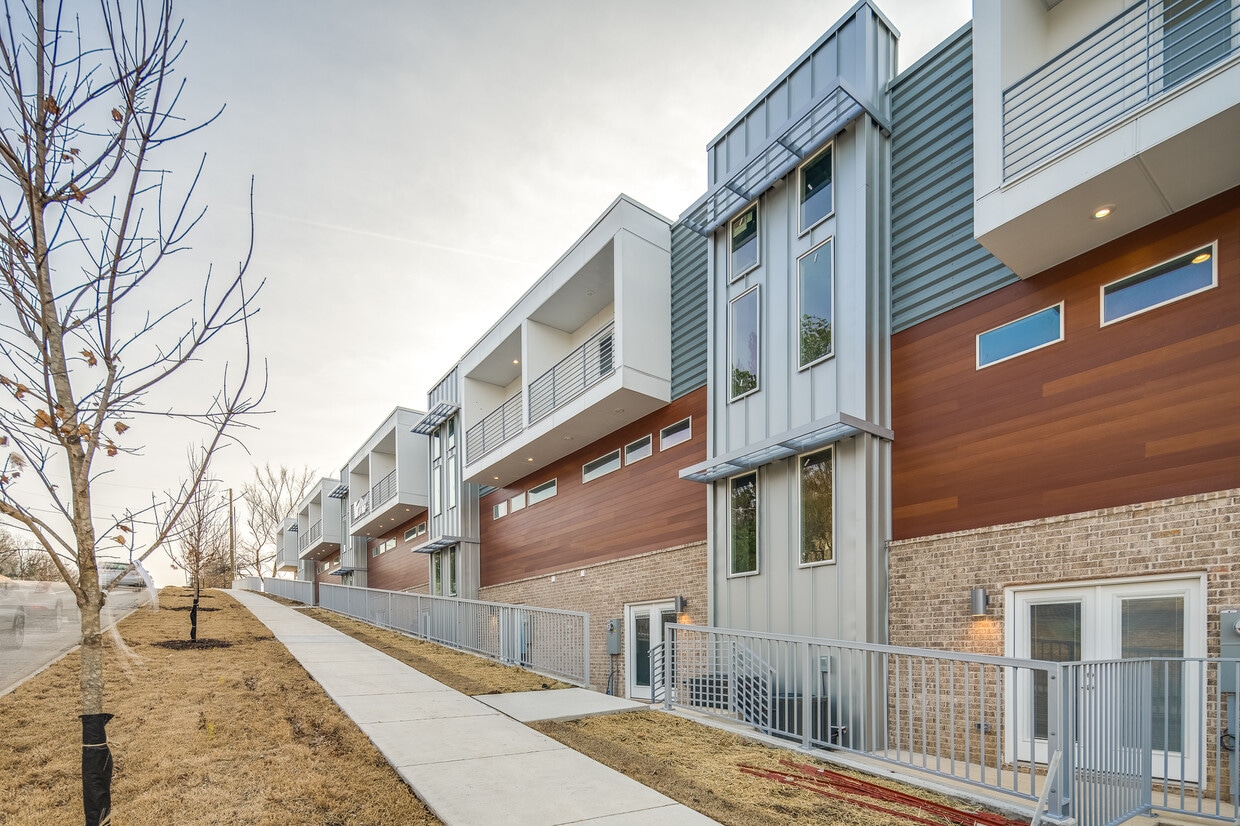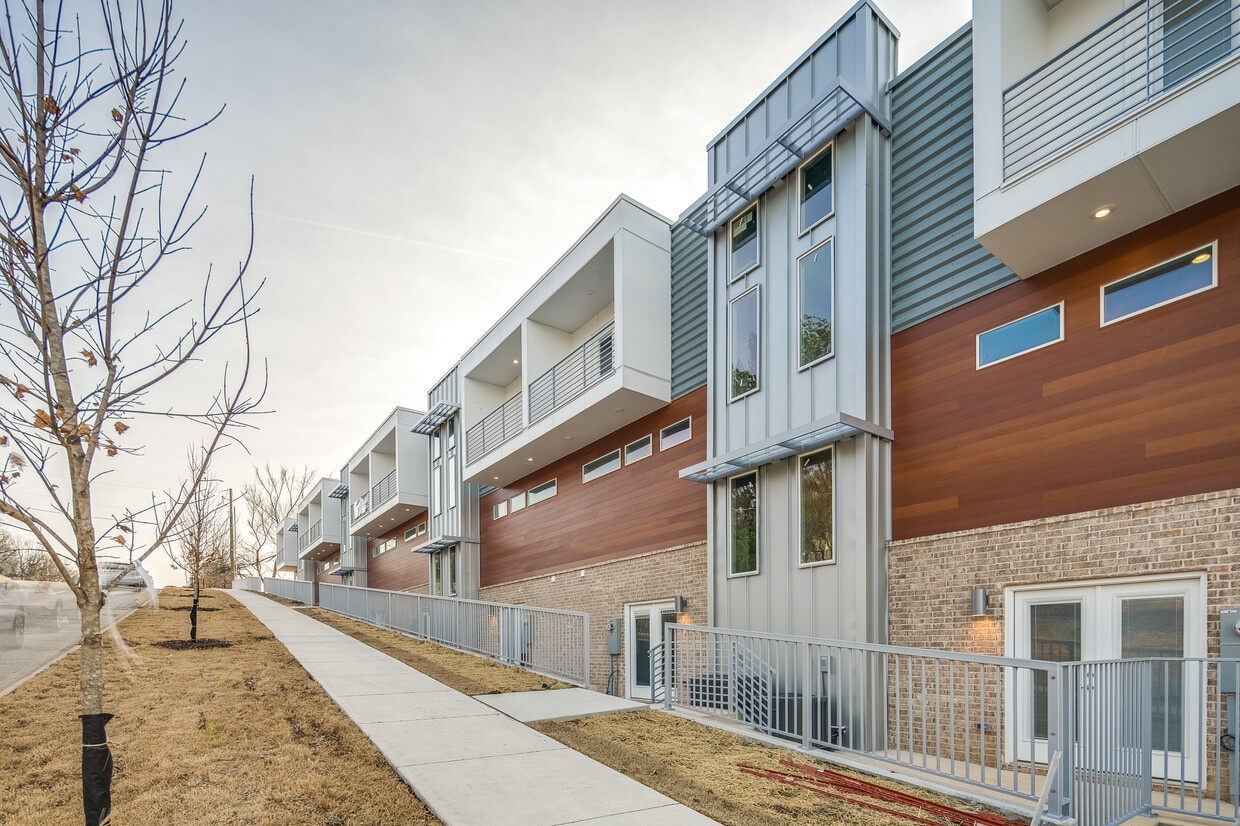-
Monthly Rent
$2,000 - $3,600
-
Bedrooms
2 - 4 bd
-
Bathrooms
2 - 3.5 ba
-
Square Feet
1,300 - 2,350 sq ft

Welcome to the Hog Trough Luxury Townhomes! Discover the perfect blend of space, comfort, and modern living at the Luxury Hog Trough Townhouses. These upscale residences are designed for today’s discerning renters, offering a range of spacious floor plans: 2 Bedroom / 2 Bathroom Townhomes 3 Bedroom / 3 Bathroom Townhomes 4 Bedroom / 4 Bathroom Townhomes Each townhouse features: Open-concept living and dining areas ideal for entertaining Gourmet kitchens with premium appliances and ample storage Private bedrooms with generous closet space Modern bathrooms with designer finishes Attached garages for convenience and security Private patios or balconies for outdoor relaxation Bring your furry friend! The Hog Trough Luxury Townhouses are pet-friendly, so your four-legged companions are welcome to enjoy your new home right alongside you. Enjoy luxury finishes, energy-efficient construction, and a vibrant community atmosphere. Whether you need extra space for a home office, a growing family, or simply want to live in style, the Hog Trough Townhouses offer the flexibility and comfort you deserve. Contact us today to schedule a tour and experience the best in modern townhouse living—for you and your pets!
Highlights
- Walk To Campus
- Den
- High Ceilings
- Walk-In Closets
- Office
- Walking/Biking Trails
- Balcony
- Views
- Hardwood Floors
Pricing & Floor Plans
-
Unit 2BTHprice $2,000square feet 1,300availibility Soon
-
Unit 3BTHprice $2,950square feet 1,800availibility Soon
-
Unit 4BTHprice $3,600square feet 2,350availibility Soon
-
Unit 2BTHprice $2,000square feet 1,300availibility Soon
-
Unit 3BTHprice $2,950square feet 1,800availibility Soon
-
Unit 4BTHprice $3,600square feet 2,350availibility Soon
Fees and Policies
Details
Lease Options
-
12 mo
Property Information
-
Built in 2020
-
21 houses/2 stories
Specialty Housing Details
-
This property is intended and operated for occupancy by students, faculty and staff in higher education, but applications from individuals not involved in higher education may be accepted.
About Hog Trough Luxury
Welcome to the Hog Trough Luxury Townhomes! Discover the perfect blend of space, comfort, and modern living at the Luxury Hog Trough Townhouses. These upscale residences are designed for today’s discerning renters, offering a range of spacious floor plans: 2 Bedroom / 2 Bathroom Townhomes 3 Bedroom / 3 Bathroom Townhomes 4 Bedroom / 4 Bathroom Townhomes Each townhouse features: Open-concept living and dining areas ideal for entertaining Gourmet kitchens with premium appliances and ample storage Private bedrooms with generous closet space Modern bathrooms with designer finishes Attached garages for convenience and security Private patios or balconies for outdoor relaxation Bring your furry friend! The Hog Trough Luxury Townhouses are pet-friendly, so your four-legged companions are welcome to enjoy your new home right alongside you. Enjoy luxury finishes, energy-efficient construction, and a vibrant community atmosphere. Whether you need extra space for a home office, a growing family, or simply want to live in style, the Hog Trough Townhouses offer the flexibility and comfort you deserve. Contact us today to schedule a tour and experience the best in modern townhouse living—for you and your pets!
Hog Trough Luxury is a townhouse community located in Washington County and the 72703 ZIP Code. This area is served by the Fayetteville attendance zone.
Community Amenities
Trash Pickup - Curbside
Bicycle Storage
Walking/Biking Trails
Walk To Campus
- Trash Pickup - Curbside
- Bicycle Storage
- Walking/Biking Trails
- Private Bathroom
- Walk To Campus
Townhome Features
Washer/Dryer
Air Conditioning
Dishwasher
Hardwood Floors
Walk-In Closets
Microwave
Refrigerator
Tub/Shower
Indoor Features
- Washer/Dryer
- Air Conditioning
- Heating
- Ceiling Fans
- Tub/Shower
Kitchen Features & Appliances
- Dishwasher
- Disposal
- Ice Maker
- Stainless Steel Appliances
- Eat-in Kitchen
- Kitchen
- Microwave
- Oven
- Range
- Refrigerator
- Freezer
- Quartz Countertops
Floor Plan Details
- Hardwood Floors
- Vinyl Flooring
- Dining Room
- High Ceilings
- Office
- Den
- Views
- Walk-In Closets
- Balcony
- Patio
Located in the Ozark Mountains, Fayetteville combines small-town appeal with the energy of a university community. As home to the University of Arkansas, the city offers an array of cultural attractions and outdoor activities. The rental market includes apartments throughout the city, from communities near campus to residential options in the Uptown district, with current average rents ranging from $906 for one-bedroom units to $2,506 for four-bedroom homes. The rental market has seen moderate growth, with rates increasing approximately 4.4% annually.
Fayetteville's downtown square hosts the farmers' market, a local tradition since 1974, while Dickson Street features local restaurants, shops, and live music venues. The city's trail system includes the Razorback Regional Greenway, which helped Fayetteville become the first U.S. city to receive the "Bike City" designation from the Union Cycliste Internationale. Outdoor spaces include Wilson Park and the Botanical Garden of the Ozarks.
Learn more about living in FayettevilleCompare neighborhood and city base rent averages by bedroom.
| Greater Fayetteville | Fayetteville, AR | |
|---|---|---|
| Studio | $890 | - |
| 1 Bedroom | $937 | $1,210 |
| 2 Bedrooms | $1,105 | $1,502 |
| 3 Bedrooms | $1,667 | $1,955 |
- Trash Pickup - Curbside
- Bicycle Storage
- Walking/Biking Trails
- Private Bathroom
- Walk To Campus
- Washer/Dryer
- Air Conditioning
- Heating
- Ceiling Fans
- Tub/Shower
- Dishwasher
- Disposal
- Ice Maker
- Stainless Steel Appliances
- Eat-in Kitchen
- Kitchen
- Microwave
- Oven
- Range
- Refrigerator
- Freezer
- Quartz Countertops
- Hardwood Floors
- Vinyl Flooring
- Dining Room
- High Ceilings
- Office
- Den
- Views
- Walk-In Closets
- Balcony
- Patio
| Monday | 9am - 5pm |
|---|---|
| Tuesday | 9am - 5pm |
| Wednesday | 9am - 5pm |
| Thursday | 9am - 5pm |
| Friday | 9am - 5pm |
| Saturday | 9am - 5pm |
| Sunday | 12pm - 5pm |
| Colleges & Universities | Distance | ||
|---|---|---|---|
| Colleges & Universities | Distance | ||
| Drive: | 5 min | 1.7 mi | |
| Drive: | 28 min | 22.4 mi | |
| Drive: | 44 min | 29.8 mi |
 The GreatSchools Rating helps parents compare schools within a state based on a variety of school quality indicators and provides a helpful picture of how effectively each school serves all of its students. Ratings are on a scale of 1 (below average) to 10 (above average) and can include test scores, college readiness, academic progress, advanced courses, equity, discipline and attendance data. We also advise parents to visit schools, consider other information on school performance and programs, and consider family needs as part of the school selection process.
The GreatSchools Rating helps parents compare schools within a state based on a variety of school quality indicators and provides a helpful picture of how effectively each school serves all of its students. Ratings are on a scale of 1 (below average) to 10 (above average) and can include test scores, college readiness, academic progress, advanced courses, equity, discipline and attendance data. We also advise parents to visit schools, consider other information on school performance and programs, and consider family needs as part of the school selection process.
View GreatSchools Rating Methodology
Data provided by GreatSchools.org © 2026. All rights reserved.
Hog Trough Luxury Photos
-
Hog Trough Luxury
-
-
-
-
-
-
-
-
Floor Plans
-
4 Bedroom 2nd Floor
-
4 Bedroom 1st Floor
-
4 Bedroom 3rd Floor
-
3 Bedroom 2nd Floor
-
3 Bedroom 1st Floor
-
3 Bedroom 3rd Floor
Nearby Apartments
Within 50 Miles of Hog Trough Luxury
Hog Trough Luxury has units with in‑unit washers and dryers, making laundry day simple for residents.
Utilities are not included in rent. Residents should plan to set up and pay for all services separately.
Contact this property for parking details.
Hog Trough Luxury has two to four-bedrooms with rent ranges from $2,000/mo. to $3,600/mo.
Hog Trough Luxury does not allow pets, though service animals are always welcome in accordance with applicable laws.
A good rule of thumb is to spend no more than 30% of your gross income on rent. Based on the lowest available rent of $2,000 for a two-bedrooms, you would need to earn about $80,000 per year to qualify. Want to double-check your budget? Calculate how much rent you can afford with our Rent Affordability Calculator.
Hog Trough Luxury is not currently offering any rent specials. Check back soon, as promotions change frequently.
While Hog Trough Luxury does not offer Matterport 3D tours, renters can request a tour directly through our online platform.
What Are Walk Score®, Transit Score®, and Bike Score® Ratings?
Walk Score® measures the walkability of any address. Transit Score® measures access to public transit. Bike Score® measures the bikeability of any address.
What is a Sound Score Rating?
A Sound Score Rating aggregates noise caused by vehicle traffic, airplane traffic and local sources










Property Manager Responded