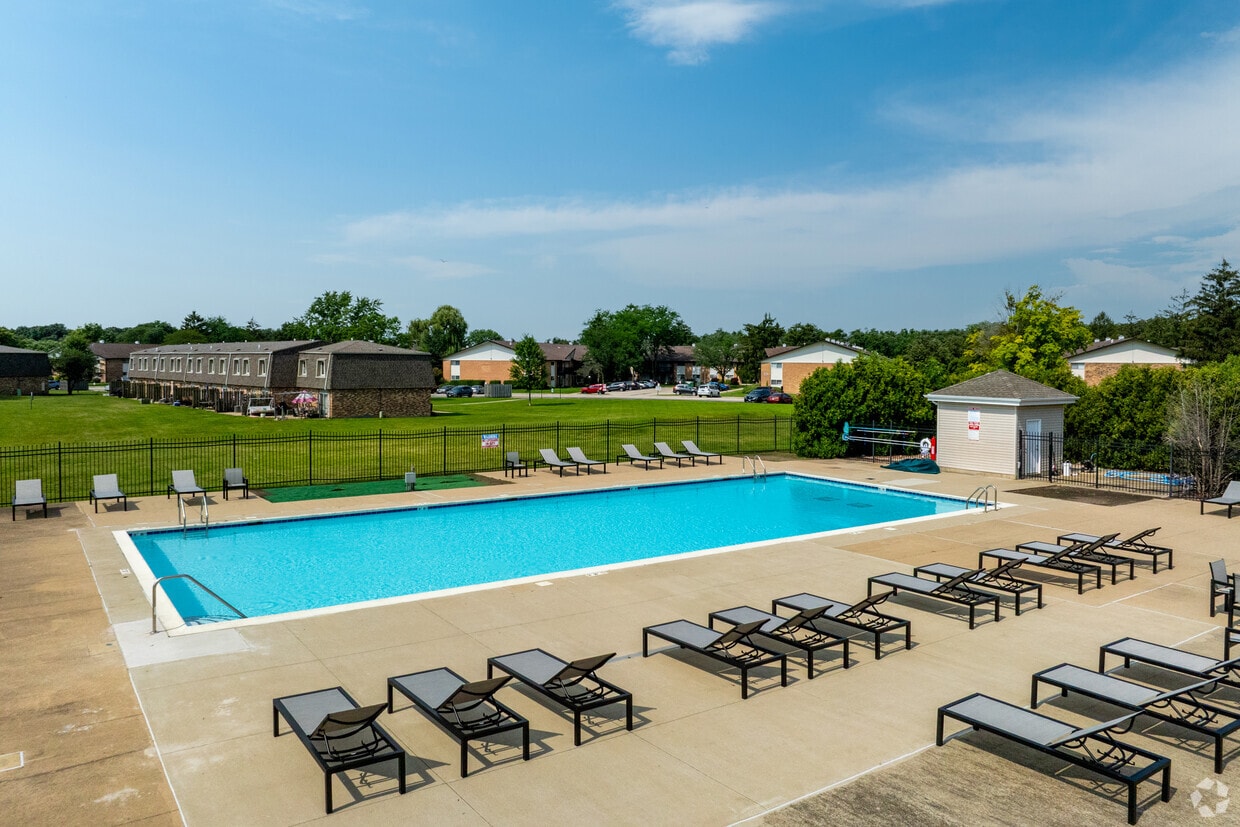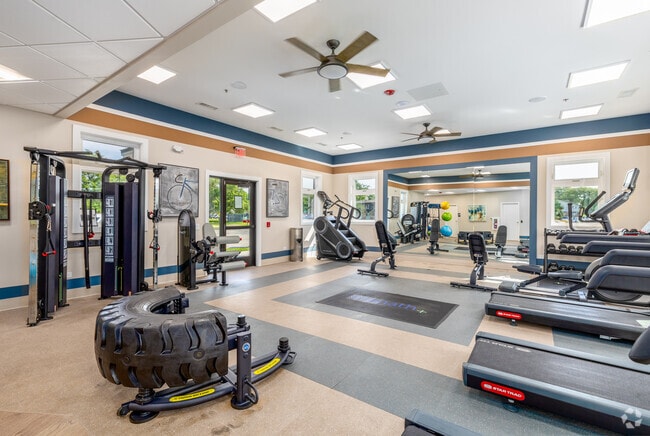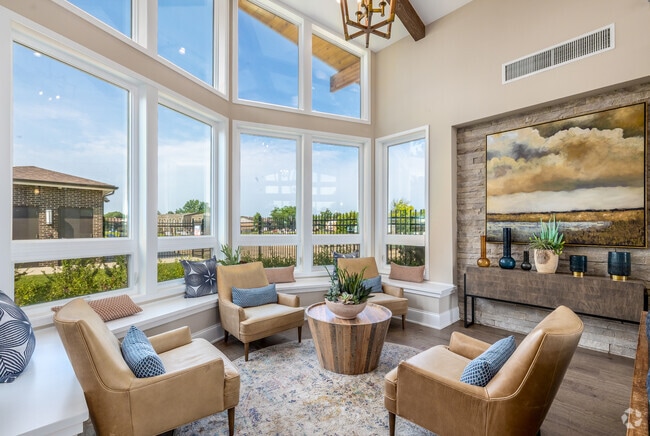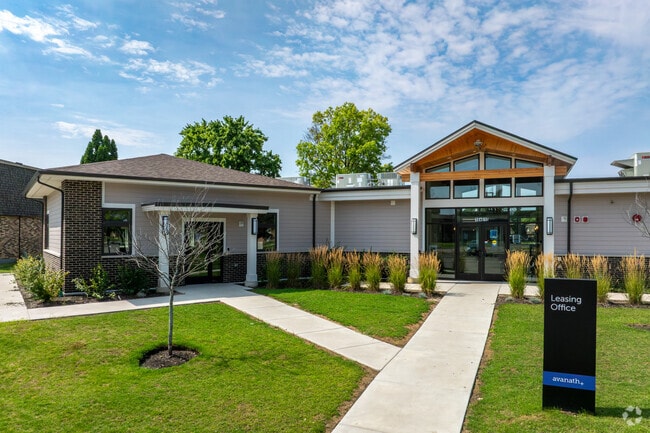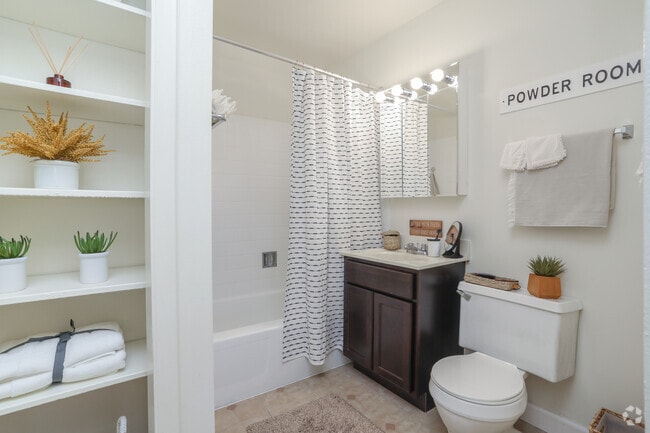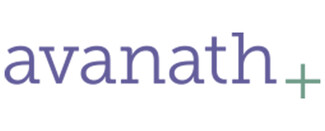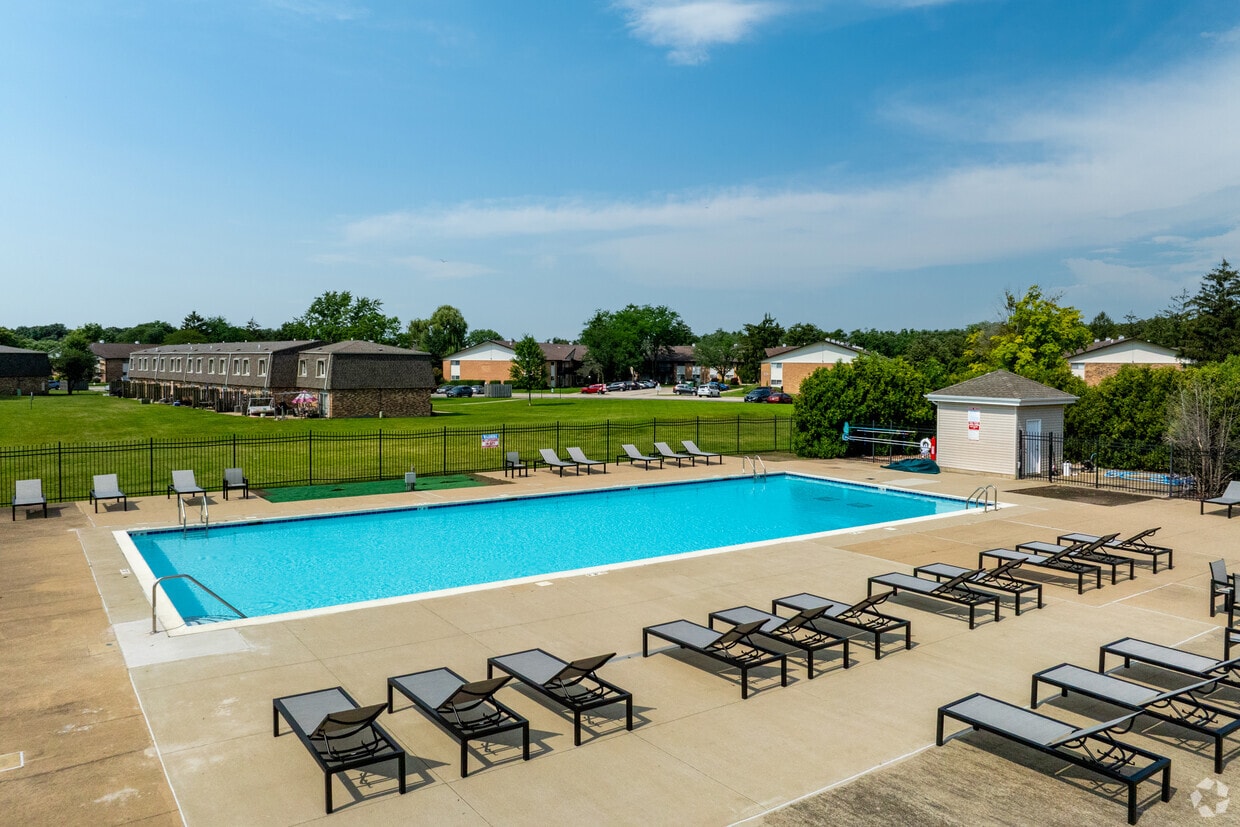| 1 | $53,100 |
| 2 | $60,660 |
| 3 | $68,220 |
| 4 | $75,780 |
| 5 | $81,900 |
| 6 | $87,960 |
Acclaim at Hinsdale Lake
16 W 610 Honeysuckle Rose Ln,
Willowbrook,
IL
60527
Property Website
-
Monthly Rent
$1,383 - $1,916
-
Bedrooms
1 - 3 bd
-
Bathrooms
1 - 2 ba
-
Square Feet
767 - 1,862 sq ft
Highlights
- Basketball Court
- Pool
- Walk-In Closets
- Deck
- Controlled Access
- Dog Park
- Balcony
- Hardwood Floors
- Patio
Pricing & Floor Plans
-
Unit 10-111price $1,383square feet 767availibility Now
-
Unit 03-112price $1,383square feet 767availibility Now
-
Unit 09-112price $1,383square feet 767availibility Now
-
Unit 07-209price $1,658square feet 1,150availibility Now
-
Unit 10-208price $1,658square feet 1,150availibility Apr 1
-
Unit 07-207price $1,658square feet 1,150availibility Apr 1
-
Unit 03-107price $1,658square feet 950availibility Feb 4
-
Unit 14-110price $1,658square feet 950availibility Feb 6
-
Unit 05-107price $1,658square feet 950availibility Apr 1
-
Unit 16-007price $1,858square feet 1,862availibility Now
-
Unit 16-016price $1,858square feet 1,862availibility Apr 1
-
Unit 20-Fprice $1,858square feet 1,862availibility Apr 1
-
Unit 05-202price $1,916square feet 1,270availibility Jan 17
-
Unit 10-102price $1,916square feet 1,270availibility Feb 5
-
Unit 01-202price $1,916square feet 1,270availibility Mar 5
-
Unit 10-111price $1,383square feet 767availibility Now
-
Unit 03-112price $1,383square feet 767availibility Now
-
Unit 09-112price $1,383square feet 767availibility Now
-
Unit 07-209price $1,658square feet 1,150availibility Now
-
Unit 10-208price $1,658square feet 1,150availibility Apr 1
-
Unit 07-207price $1,658square feet 1,150availibility Apr 1
-
Unit 03-107price $1,658square feet 950availibility Feb 4
-
Unit 14-110price $1,658square feet 950availibility Feb 6
-
Unit 05-107price $1,658square feet 950availibility Apr 1
-
Unit 16-007price $1,858square feet 1,862availibility Now
-
Unit 16-016price $1,858square feet 1,862availibility Apr 1
-
Unit 20-Fprice $1,858square feet 1,862availibility Apr 1
-
Unit 05-202price $1,916square feet 1,270availibility Jan 17
-
Unit 10-102price $1,916square feet 1,270availibility Feb 5
-
Unit 01-202price $1,916square feet 1,270availibility Mar 5
Fees and Policies
The fees below are based on community-supplied data and may exclude additional fees and utilities.
-
One-Time Basics
-
Due at Application
-
Application Fee Per ApplicantCharged per applicant.$50
-
-
Due at Move-In
-
Holding FeeCharged per unit.$250
-
-
Due at Application
-
Dogs
-
Dog FeeCharged per pet.$300
-
Dog RentCharged per pet.$20 / mo
20 lbs. Weight LimitRestrictions:NoneRead More Read LessComments -
-
Cats
-
Cat FeeCharged per pet.$300
-
Cat RentCharged per pet.$10 / mo
Restrictions:Comments -
-
Surface LotParking Available
-
Other
-
Storage Unit
-
Storage DepositCharged per rentable item.$0
-
Storage RentCharged per rentable item.$0 / mo
-
Property Fee Disclaimer: Based on community-supplied data and independent market research. Subject to change without notice. May exclude fees for mandatory or optional services and usage-based utilities.
Details
Utilities Included
-
Water
-
Trash Removal
-
Sewer
Lease Options
-
12 mo
Property Information
-
Built in 1968
-
582 units/2 stories
Matterport 3D Tours
About Acclaim at Hinsdale Lake
Welcome to Acclaim At Hinsdale Lake affordable apartments in Willowbrook, IL. Browse through the impressive list of community and unit amenities that are included when you rent one of our stunning pet friendly apartments. The information provided below answers our most commonly asked questions. But, feel free to inquire about any information you need. Contact us today to schedule a tour and see how Avanath Communities brings Lifestyle Within Reach!
Acclaim at Hinsdale Lake is an apartment community located in DuPage County and the 60527 ZIP Code. This area is served by the Central Consolidated School District 180 attendance zone.
Unique Features
- Controlled Access Buildings
- Walk In Closets
- 1, 2 & 3 Beds- Water, Sewer, Trash & Gas
- Central AC
- Private Patios/Balconies
- Townhomes- Water, Sewer & Trash Included
- Central Heat and Air
- FREE Online Fitness Program | Wellbeats
- Large, Walk-in Closets
- Modern Window Coverings
- Renovated Units Available!
- Community Center
- Soccer Field
- Washer and Dryer Connections in townhomes
Community Amenities
Pool
Fitness Center
Laundry Facilities
Playground
- Laundry Facilities
- Controlled Access
- Maintenance on site
- Wheelchair Accessible
- Business Center
- Clubhouse
- Fitness Center
- Pool
- Playground
- Basketball Court
- Pond
- Dog Park
Apartment Features
Air Conditioning
Dishwasher
Washer/Dryer Hookup
Hardwood Floors
- Washer/Dryer Hookup
- Air Conditioning
- Heating
- Smoke Free
- Cable Ready
- Wheelchair Accessible (Rooms)
- Dishwasher
- Kitchen
- Refrigerator
- Hardwood Floors
- Tile Floors
- Basement
- Walk-In Closets
- Window Coverings
- Balcony
- Patio
- Deck
Income Restrictions
How To Qualify
| # Persons | Annual Income |
- Laundry Facilities
- Controlled Access
- Maintenance on site
- Wheelchair Accessible
- Business Center
- Clubhouse
- Pond
- Dog Park
- Fitness Center
- Pool
- Playground
- Basketball Court
- Controlled Access Buildings
- Walk In Closets
- 1, 2 & 3 Beds- Water, Sewer, Trash & Gas
- Central AC
- Private Patios/Balconies
- Townhomes- Water, Sewer & Trash Included
- Central Heat and Air
- FREE Online Fitness Program | Wellbeats
- Large, Walk-in Closets
- Modern Window Coverings
- Renovated Units Available!
- Community Center
- Soccer Field
- Washer and Dryer Connections in townhomes
- Washer/Dryer Hookup
- Air Conditioning
- Heating
- Smoke Free
- Cable Ready
- Wheelchair Accessible (Rooms)
- Dishwasher
- Kitchen
- Refrigerator
- Hardwood Floors
- Tile Floors
- Basement
- Walk-In Closets
- Window Coverings
- Balcony
- Patio
- Deck
| Monday | 8:30am - 5pm |
|---|---|
| Tuesday | 8:30am - 5pm |
| Wednesday | 8:30am - 5pm |
| Thursday | 8:30am - 5pm |
| Friday | 8:30am - 5pm |
| Saturday | 10am - 5pm |
| Sunday | Closed |
| Colleges & Universities | Distance | ||
|---|---|---|---|
| Colleges & Universities | Distance | ||
| Drive: | 15 min | 8.4 mi | |
| Drive: | 19 min | 11.0 mi | |
| Drive: | 22 min | 12.1 mi | |
| Drive: | 22 min | 14.0 mi |
 The GreatSchools Rating helps parents compare schools within a state based on a variety of school quality indicators and provides a helpful picture of how effectively each school serves all of its students. Ratings are on a scale of 1 (below average) to 10 (above average) and can include test scores, college readiness, academic progress, advanced courses, equity, discipline and attendance data. We also advise parents to visit schools, consider other information on school performance and programs, and consider family needs as part of the school selection process.
The GreatSchools Rating helps parents compare schools within a state based on a variety of school quality indicators and provides a helpful picture of how effectively each school serves all of its students. Ratings are on a scale of 1 (below average) to 10 (above average) and can include test scores, college readiness, academic progress, advanced courses, equity, discipline and attendance data. We also advise parents to visit schools, consider other information on school performance and programs, and consider family needs as part of the school selection process.
View GreatSchools Rating Methodology
Data provided by GreatSchools.org © 2026. All rights reserved.
Property Ratings at Acclaim at Hinsdale Lake
I’ve been living here since 08’ and I’ve saw the changes of this complex. Currently there’s not a lot to do for the kids or teens if you have some. There’s no bus service over here anymore so it’s hard for people to get to where they need to be.
I just spent 30 minutes filling out an application and it's a waste of time because you get to a point where it asks you to put in pets information even if you don't have any pets and then it says sorry can't rent to people with Pets! But I don't have any pets! Then I call the office number and they say Oh we don't take online applications - THEN WHY DO YOU HAVE THEM ON THE WEBSITE?
My partner and I were very interested in one of their townhome units. We could easily afford the price and we were looking for more space than we have. When I called and asked to inquire, they said we only qualified for a one bedroom even though we could easily afford the townhome, simply because there were only two of us. I've never heard of a complex turning down renters because of too FEW residents. What a joke.
I've lived here 9 yrs and they haven't updated this apartment yet. We don't have a swimming pool anymore. No computer room. Nothing for the kids to do but hang out in the parking lot.
If I could I would make it zero stars. I live here over 4 years. The new management is horrible. The raise the rent but won’t fix anything. I gave them a list last year of things that need to fix out I the only 1 thing was done. It’s lease time again I sent them a list again this time no response no one came to inspect the things I wanted to fix but they want me to sign my lease not going to happen. My dishwasher hasn’t worked for 3 months when they actually sent someone he took pictures and I still haven’t heard from them. I called them again still nothing.
I went on a tour and it was absolutely awful. The person who gave me the tour was rude and nasty. The building was filled with smoke from people smoking inside. I had enough and Juarez wanted to leave. I took my ID and left. This place was just gross and OUTDATED.
I have been a tenant for almost three years and I can’t wait until my lease is up. The turnover rate is high and now I see why. Apartments are small and outdated, maintenance does patch work, my dishwasher hasn’t worked since I moved in. The walls are very thin and I’ve complained about my neighbors being loud and rude all the time but nothing happens. I live in a dog building and the tenants let their dog poop anywhere and they don’t pick it up. In the laundry area smells like weed, the washers and dryers are outdated and half the time they don’t work and you lose money. The only good thing is that the schools are convenient.
total waste of time these people are extremely rude and unprofessional. Wait till the last minute to tell u an apartment is unavailable
I have been here for 3 years. I like it because its cheaper than most apartments. I do not like that our apartments are extremely out dated (1970's). Car has been shot with bb gun and window shattered. overall I just stick to myself and nothing else.
Hinsdale Lake Terrace Apartments, the name of the apartment complex where my family and call home. We have lived in the same spacious townhome for the last 13 years. We have thought of moving many times in the past and present, but we always realize that nothing in our price range will b adequate enough to fit our family size. The amenities that we have are great quiet neighborhood, on call maintenance, great schools, daily trash pick-up and countless other reason we call our apartment/ townhouse home. Yearly choice of new carpet or new paint is always grew which we grateful to have. Community organizations which involves the entire neighborhood with religious gatherings and food truck support from surrounding neighborhoods brings us all together. This is our home that we have loved so much and will continue to enjoy all that it has to offer.
It has one, two and three-bedroom apartment homes with all utilities included except electric. We have a top-Rated schools district and minutes from both Chicagoland airports. Public transportation and limitless shopping, dining and entertainment options are all around you. Living here you will enjoy our Olympic-sized pool, grilling and picnic areas one outdoor basketball and sand volleyball courts, children's playground and wading pool.
This is the perfect community for Spacious Living, My Gosh!! You Can Go Big With Everything In These Units, Huge TV In The Living Room, King/Queen Size Beds In The Bedrooms, If These Units Had A Washer & Dryer Inside, You would Be A Tenant For Life. Management Office Is A Step Above The Rest, Addresses Issues Immediately, I Dont Know Where To Halt Such Praises!! Great Find!!
Acclaim at Hinsdale Lake Photos
-
Acclaim at Hinsdale Lake
-
3BR, 2BA - 1,270SF
-
Fitness Center
-
Lobby
-
Clubhouse
-
-
3BR, 2BA - 1,270SF - Living Room
-
3BR, 2BA - 1,270SF - Primary Bedroom
-
3BR, 2BA - 1,270SF - Bedroom
Models
-
The Prairie
-
The Woodlands
Nearby Apartments
Within 50 Miles of Acclaim at Hinsdale Lake
-
Country Wood Apartment Homes
788 Inland Cir
Naperville, IL 60563
$1,339 - $1,603
1-2 Br 14.4 mi
-
Academy at Drexel
6140 S Drexel Ave
Chicago, IL 60637
$1,320 - $1,925
1-4 Br 18.1 mi
-
Acclaim on North Avenue
551 W North Ave
Chicago, IL 60610
$2,800 - $2,850
1-2 Br 20.4 mi
-
Lincoln Park Plaza
600 W Diversey Pky
Chicago, IL 60614
$2,100
1-3 Br 21.4 mi
While Acclaim at Hinsdale Lake does not provide in‑unit laundry, on‑site laundry facilities are available for shared resident use.
Select utilities are included in rent at Acclaim at Hinsdale Lake, including water, trash removal, and sewer. Residents are responsible for any other utilities not listed.
Parking is available at Acclaim at Hinsdale Lake. Fees may apply depending on the type of parking offered. Contact this property for details.
Acclaim at Hinsdale Lake has one to three-bedrooms with rent ranges from $1,383/mo. to $1,916/mo.
Yes, Acclaim at Hinsdale Lake welcomes pets. Breed restrictions, weight limits, and additional fees may apply. View this property's pet policy.
A good rule of thumb is to spend no more than 30% of your gross income on rent. Based on the lowest available rent of $1,383 for a one-bedroom, you would need to earn about $50,000 per year to qualify. Want to double-check your budget? Try our Rent Affordability Calculator to see how much rent fits your income and lifestyle.
Acclaim at Hinsdale Lake is offering Specials for eligible applicants, with rental rates starting at $1,383.
Yes! Acclaim at Hinsdale Lake offers 4 Matterport 3D Tours. Explore different floor plans and see unit level details, all without leaving home.
What Are Walk Score®, Transit Score®, and Bike Score® Ratings?
Walk Score® measures the walkability of any address. Transit Score® measures access to public transit. Bike Score® measures the bikeability of any address.
What is a Sound Score Rating?
A Sound Score Rating aggregates noise caused by vehicle traffic, airplane traffic and local sources
