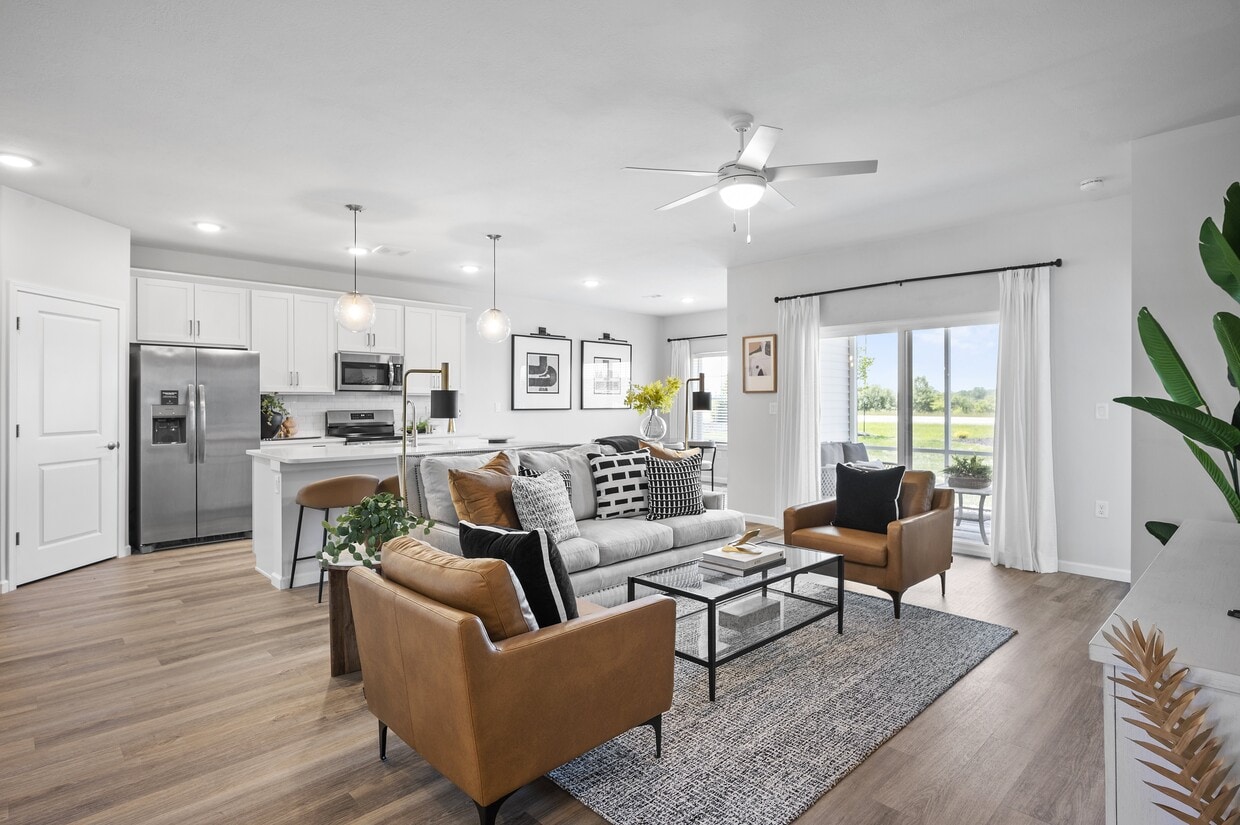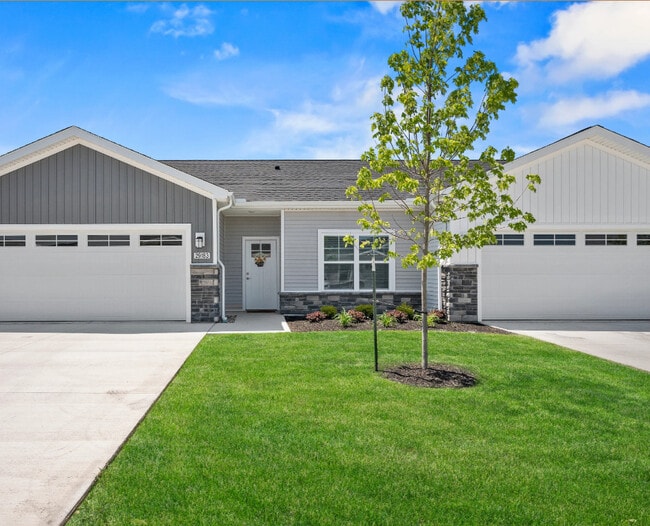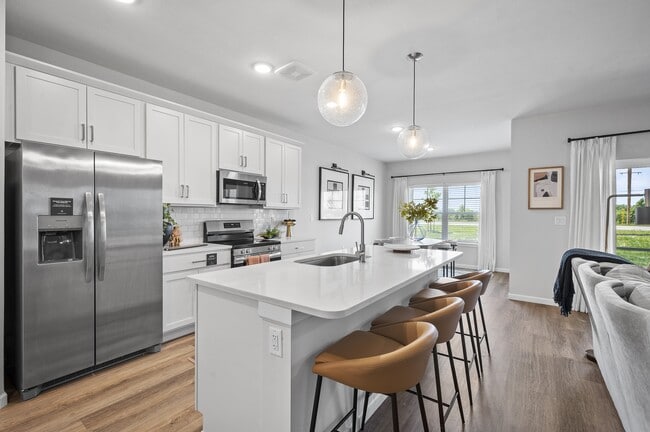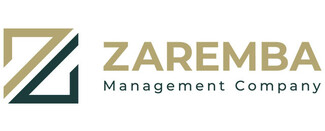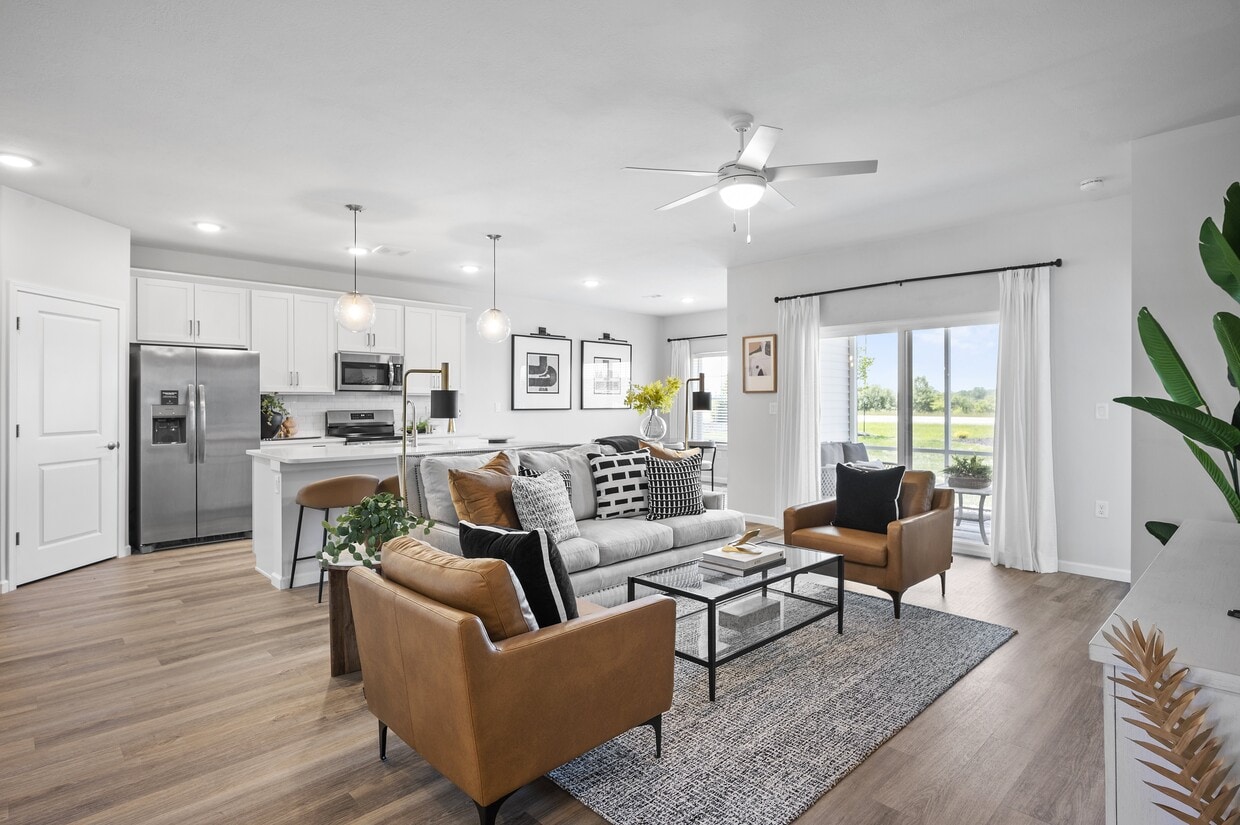Hillside Farms at Stonehill Village
769 Hilltop Rd,
Xenia,
OH
45385
-
Monthly Rent
$2,145 - $2,580
-
Bedrooms
2 - 3 bd
-
Bathrooms
2 ba
-
Square Feet
1,276 - 1,448 sq ft
Highlights
- New Construction
- Pool
- Walk-In Closets
- Planned Social Activities
- Walking/Biking Trails
- Island Kitchen
- Dog Park
- Grill
- Property Manager on Site
Pricing & Floor Plans
-
Unit 1382Jprice $2,270square feet 1,276availibility Now
-
Unit 1412Vprice $2,295square feet 1,276availibility Now
-
Unit 1394Gprice $2,300square feet 1,276availibility Now
-
Unit 1410Eprice $2,345square feet 1,374availibility Now
-
Unit 1406Eprice $2,345square feet 1,374availibility Now
-
Unit 1378Jprice $2,345square feet 1,374availibility Now
-
Unit 1327Tprice $2,145square feet 1,366availibility May 14
-
Unit 1339Rprice $2,220square feet 1,366availibility May 14
-
Unit 1416Vprice $2,500square feet 1,448availibility Now
-
Unit 1398Gprice $2,530square feet 1,448availibility Now
-
Unit 1390Gprice $2,530square feet 1,448availibility Now
-
Unit 1382Jprice $2,270square feet 1,276availibility Now
-
Unit 1412Vprice $2,295square feet 1,276availibility Now
-
Unit 1394Gprice $2,300square feet 1,276availibility Now
-
Unit 1410Eprice $2,345square feet 1,374availibility Now
-
Unit 1406Eprice $2,345square feet 1,374availibility Now
-
Unit 1378Jprice $2,345square feet 1,374availibility Now
-
Unit 1327Tprice $2,145square feet 1,366availibility May 14
-
Unit 1339Rprice $2,220square feet 1,366availibility May 14
-
Unit 1416Vprice $2,500square feet 1,448availibility Now
-
Unit 1398Gprice $2,530square feet 1,448availibility Now
-
Unit 1390Gprice $2,530square feet 1,448availibility Now
Fees and Policies
The fees listed below are community-provided and may exclude utilities or add-ons. All payments are made directly to the property and are non-refundable unless otherwise specified.
-
Utilities & Essentials
-
Trash Recovery FeeCharged per unit.$30 / mo
-
Washer/Dryer RentalCharged per unit.$50 / mo
-
Community FeeIncludes Internet & Community Fee Charged per unit.$85 / mo
-
-
One-Time Basics
-
Due at Application
-
Application Fee Per ApplicantOne application fee per leaseholder (min. age 19+) Charged per applicant.$75
-
-
Due at Move-In
-
Administrative FeeOne-time fee due at move-in. Charged per unit.$250
-
-
Due at Application
-
Dogs
-
Dog FeeCharged per pet.$300
-
Dog RentCharged per pet.$40 / mo
Restrictions:Some breed restrictions apply.Read More Read LessComments -
-
Cats
-
Cat FeeCharged per pet.$300
-
Cat RentCharged per pet.$40 / mo
Restrictions:Comments -
-
OtherOne- and two-car attached garage included with each unit. Additional driveway parking avialable.
-
Renter's InsuranceOptional property damage liability waiver. Residents can bring their own renters insurance policies. Charged per unit.$15
Property Fee Disclaimer: Based on community-supplied data and independent market research. Subject to change without notice. May exclude fees for mandatory or optional services and usage-based utilities.
Details
Lease Options
-
6 - 15 Month Leases
Property Information
-
Built in 2025
-
243 units/1 story
About Hillside Farms at Stonehill Village
Move-in to your brand-new, never lived-in, Beavercreek, OH ranch apartment home with attached garage - available now! Choose from several deluxe two- and three-bedroom layout options with contemporary finishes and the latest enhancements, while sharing in community amenities unmatched by other properties in the area. Experience the pinnacle of luxury living in these beautiful ranch apartments. Nestled in a tranquil and sought-after community, Hillside Farms at Stonehill Village offers modern comfort and unparalleled convenience. Take advantage of the private residential lifestyle without the hassle of maintenance. You'll find peace of mind that comes with making your home at Hillside Farms at Stonehill Village - where country charm meets modern, upscale design!
Hillside Farms at Stonehill Village is an apartment community located in Greene County and the 45385 ZIP Code. This area is served by the Beavercreek City attendance zone.
Unique Features
- 2-car Attached Garage
- Ev Charging In Garage (Select Units)
- Single-story Ranch Living
- Spacious, Open-Concept Kitchens
- State-of-the-Art Fitness Center
- Walk-in Kitchen Pantry
- *In Select Apartments
- Subway Tile Backsplash
- Gas Stoves w/ EV Charging Option*
- Keyless Entry
- One & Two-Car Attached Garages
- On-Site Professional Management Team
- Soft-Close Cabinets
- Wood-style Plank Flooring
- Lush Carpeting In Bedrooms
- Smoke-Free Community
- Walk-In Kitchen Pantries
- Covered & Screened Patio Options
- Generous Closet Space Throughout Suite
- Large Kitchen Islands
- Laundry In Guest Bath
- Outdoor Fireplace
- Pet Wash Area
- Private Keyless Front Door Entry
- Centralized EV Charging Station
- Culinary Demonstration Kitchen
- Gas Firepit
- Grilling Stations
- Landscaped Greenspace
- Large Covered Clubhouse Patio
- Ranch-Style Apartments
- Single Story Living
- Top-of-Line Hardware & Fixtures
- Attached 2-car Garage
- Dogs & Cats Welcome
- Energy Efficient Stainless Steel Appliances
- Fireplace (Select Units)
- Full-Size Washer/Dryer Hook-Ups
- Resident Clubhouse w/ Event Space
- Two & Three-Bedroom Apartments
- 24-Hour Emergency Maintenance
- Attached 1-car Garage
- Community Pool
- Double Sinks in Primary Bath
- Fireplaces*
- Luxury Plank Flooring
- Modern, Contemporary Finishes
- Private Laundry Room
- Private Patios, Some Covered or Screened*
- Separate Dining Area
- Separate Laundry Area
- Washer/Dryer Sets Available For Lease
Community Amenities
Pool
Laundry Facilities
Clubhouse
Grill
- Laundry Facilities
- Maintenance on site
- Property Manager on Site
- Trash Pickup - Curbside
- Renters Insurance Program
- Online Services
- Planned Social Activities
- Key Fob Entry
- Clubhouse
- Walk-Up
- Pool
- Walking/Biking Trails
- Grill
- Dog Park
Apartment Features
Air Conditioning
Dishwasher
Washer/Dryer Hookup
High Speed Internet Access
Hardwood Floors
Walk-In Closets
Island Kitchen
Granite Countertops
Indoor Features
- High Speed Internet Access
- Washer/Dryer Hookup
- Air Conditioning
- Heating
- Ceiling Fans
- Cable Ready
- Storage Space
- Double Vanities
- Tub/Shower
Kitchen Features & Appliances
- Dishwasher
- Disposal
- Ice Maker
- Granite Countertops
- Stainless Steel Appliances
- Pantry
- Island Kitchen
- Eat-in Kitchen
- Kitchen
- Microwave
- Oven
- Range
- Refrigerator
- Quartz Countertops
- Gas Range
Model Details
- Hardwood Floors
- Carpet
- Vinyl Flooring
- Dining Room
- Views
- Walk-In Closets
- Linen Closet
- Window Coverings
- Large Bedrooms
Both suburbs of Dayton, Beavercreek and Bellbrook feature an array of single-family homes, subdivisions, apartment buildings, and condominiums. Beavercreek sits about five miles east of Downtown Dayton, and Bellbrook spans the area directly south of Beavercreek. While both are welcoming, well-maintained areas, Bellbrook’s main drag provides residents with a small-town feel and Beavercreek’s ever-expanding shopping districts provide residents with the conveniences of a larger city.
Learn more about living in Beavercreek/BellbrookCompare neighborhood and city base rent averages by bedroom.
| Beavercreek/Bellbrook | Xenia, OH | |
|---|---|---|
| Studio | $1,353 | $822 |
| 1 Bedroom | $1,312 | $965 |
| 2 Bedrooms | $1,578 | $1,180 |
| 3 Bedrooms | $1,835 | $1,386 |
- Laundry Facilities
- Maintenance on site
- Property Manager on Site
- Trash Pickup - Curbside
- Renters Insurance Program
- Online Services
- Planned Social Activities
- Key Fob Entry
- Clubhouse
- Walk-Up
- Grill
- Dog Park
- Pool
- Walking/Biking Trails
- 2-car Attached Garage
- Ev Charging In Garage (Select Units)
- Single-story Ranch Living
- Spacious, Open-Concept Kitchens
- State-of-the-Art Fitness Center
- Walk-in Kitchen Pantry
- *In Select Apartments
- Subway Tile Backsplash
- Gas Stoves w/ EV Charging Option*
- Keyless Entry
- One & Two-Car Attached Garages
- On-Site Professional Management Team
- Soft-Close Cabinets
- Wood-style Plank Flooring
- Lush Carpeting In Bedrooms
- Smoke-Free Community
- Walk-In Kitchen Pantries
- Covered & Screened Patio Options
- Generous Closet Space Throughout Suite
- Large Kitchen Islands
- Laundry In Guest Bath
- Outdoor Fireplace
- Pet Wash Area
- Private Keyless Front Door Entry
- Centralized EV Charging Station
- Culinary Demonstration Kitchen
- Gas Firepit
- Grilling Stations
- Landscaped Greenspace
- Large Covered Clubhouse Patio
- Ranch-Style Apartments
- Single Story Living
- Top-of-Line Hardware & Fixtures
- Attached 2-car Garage
- Dogs & Cats Welcome
- Energy Efficient Stainless Steel Appliances
- Fireplace (Select Units)
- Full-Size Washer/Dryer Hook-Ups
- Resident Clubhouse w/ Event Space
- Two & Three-Bedroom Apartments
- 24-Hour Emergency Maintenance
- Attached 1-car Garage
- Community Pool
- Double Sinks in Primary Bath
- Fireplaces*
- Luxury Plank Flooring
- Modern, Contemporary Finishes
- Private Laundry Room
- Private Patios, Some Covered or Screened*
- Separate Dining Area
- Separate Laundry Area
- Washer/Dryer Sets Available For Lease
- High Speed Internet Access
- Washer/Dryer Hookup
- Air Conditioning
- Heating
- Ceiling Fans
- Cable Ready
- Storage Space
- Double Vanities
- Tub/Shower
- Dishwasher
- Disposal
- Ice Maker
- Granite Countertops
- Stainless Steel Appliances
- Pantry
- Island Kitchen
- Eat-in Kitchen
- Kitchen
- Microwave
- Oven
- Range
- Refrigerator
- Quartz Countertops
- Gas Range
- Hardwood Floors
- Carpet
- Vinyl Flooring
- Dining Room
- Views
- Walk-In Closets
- Linen Closet
- Window Coverings
- Large Bedrooms
| Monday | 10am - 5pm |
|---|---|
| Tuesday | 10am - 5pm |
| Wednesday | 10am - 5pm |
| Thursday | 10am - 5pm |
| Friday | 10am - 5pm |
| Saturday | Closed |
| Sunday | Closed |
| Colleges & Universities | Distance | ||
|---|---|---|---|
| Colleges & Universities | Distance | ||
| Drive: | 17 min | 8.7 mi | |
| Drive: | 17 min | 8.9 mi | |
| Drive: | 21 min | 12.9 mi | |
| Drive: | 26 min | 14.0 mi |
 The GreatSchools Rating helps parents compare schools within a state based on a variety of school quality indicators and provides a helpful picture of how effectively each school serves all of its students. Ratings are on a scale of 1 (below average) to 10 (above average) and can include test scores, college readiness, academic progress, advanced courses, equity, discipline and attendance data. We also advise parents to visit schools, consider other information on school performance and programs, and consider family needs as part of the school selection process.
The GreatSchools Rating helps parents compare schools within a state based on a variety of school quality indicators and provides a helpful picture of how effectively each school serves all of its students. Ratings are on a scale of 1 (below average) to 10 (above average) and can include test scores, college readiness, academic progress, advanced courses, equity, discipline and attendance data. We also advise parents to visit schools, consider other information on school performance and programs, and consider family needs as part of the school selection process.
View GreatSchools Rating Methodology
Data provided by GreatSchools.org © 2026. All rights reserved.
Hillside Farms at Stonehill Village Photos
-
Hillside Farms at Stonehill Village
-
Single-Story Ranch Apartments
-
-
-
-
-
-
-
Models
-
2 Bedrooms
-
2 Bedrooms
-
2 Bedrooms
-
2 Bedrooms
-
2 Bedrooms
-
3 Bedrooms
While this property does not provide in‑unit laundry, on‑site laundry facilities are available for shared resident use.
Utilities are not included in rent. Residents should plan to set up and pay for all services separately.
Parking is available at this property. Contact this property for details.
This property has two to three-bedrooms with rent ranges from $2,145/mo. to $2,580/mo.
Yes, this property welcomes pets. Breed restrictions, weight limits, and additional fees may apply. View this property's pet policy.
A good rule of thumb is to spend no more than 30% of your gross income on rent. Based on the lowest available rent of $2,145 for a two-bedrooms, you would need to earn about $85,800 per year to qualify. Want to double-check your budget? Calculate how much rent you can afford with our Rent Affordability Calculator.
This property is offering 1 Month Free for eligible applicants, with rental rates starting at $2,145.
While this property does not offer Matterport 3D tours, renters can request a tour directly through our online platform.
What Are Walk Score®, Transit Score®, and Bike Score® Ratings?
Walk Score® measures the walkability of any address. Transit Score® measures access to public transit. Bike Score® measures the bikeability of any address.
What is a Sound Score Rating?
A Sound Score Rating aggregates noise caused by vehicle traffic, airplane traffic and local sources
