Hillcrest Apartments
602-614 MacDonald Ave,
Sault Ste Marie,
ON
P6B 1J5

-
Monthly Rent
C$1,695
-
Bedrooms
2 bd
-
Bathrooms
1 ba
-
Square Feet
866 sq ft

Find your new place at Hillcrest Apartments. You'll find this community on MacDonald Ave in Sault Ste Marie. Choose from 0 to 2 bedroom floor plans, then call for current pricing. The professional leasing staff is eager to show off our wonderful community. Contact us or stop by today.
Pricing & Floor Plans
Fees and Policies
Details
Utilities Included
-
Water
-
Heat
Property Information
-
Built in 1964
-
70 units/3 stories
About Hillcrest Apartments
Find your new place at Hillcrest Apartments. You'll find this community on MacDonald Ave in Sault Ste Marie. Choose from 0 to 2 bedroom floor plans, then call for current pricing. The professional leasing staff is eager to show off our wonderful community. Contact us or stop by today.
Hillcrest Apartments is an apartment located in Sault Ste Marie, ON. This listing has rentals from $1695
Contact
Apartment Features
Air Conditioning
Tub/Shower
Heating
Carpet
- Air Conditioning
- Heating
- Tub/Shower
- Kitchen
- Carpet
- Air Conditioning
- Heating
- Tub/Shower
- Kitchen
- Carpet
| Monday | 12am - 12am |
|---|---|
| Tuesday | 12am - 12am |
| Wednesday | 12am - 12am |
| Thursday | 12am - 12am |
| Friday | 12am - 12am |
| Saturday | 12am - 12am |
| Sunday | 12am - 12am |
| Colleges & Universities | Distance | ||
|---|---|---|---|
| Colleges & Universities | Distance | ||
| Drive: | 4 min | 2.7 km |
You May Also Like
-
$1,399 Plus Utilities! 3-Bedroom Unit | Updated & Ready!
515 Albert St E
Sault Ste. Marie, ON P6A 2K3
C$1,399
3 Br 3.0 km
-
Albert Terrace Apartments
250 Albert St E
Sault Ste. Marie, ON P6A 6P4
C$1,725
2 Br 3.3 km
-
Spacious 3 Bed / 1 Bath Home in Sault Ste....
278 Bainbridge St
Sault Ste. Marie, ON P6C 2H3
C$2,299
3 Br 4.8 km
Hillcrest Apartments does not offer in-unit laundry or shared facilities. Please contact the property to learn about nearby laundry options.
Select utilities are included in rent at Hillcrest Apartments, including water and heat. Residents are responsible for any other utilities not listed.
Contact this property for parking details.
Hillcrest Apartments has two-bedrooms apartments renting for C$1,695/mo.
Hillcrest Apartments does not allow pets, though service animals are always welcome in accordance with applicable laws.
A good rule of thumb is to spend no more than 30% of your gross income on rent. Based on the lowest available rent of C$1,695 for a two-bedrooms, you would need to earn about C$61,000 per year to qualify. Want to double-check your budget? Try our Rent Affordability Calculator to see how much rent fits your income and lifestyle.
Hillcrest Apartments is not currently offering any rent specials. Check back soon, as promotions change frequently.
Similar Rentals Nearby
What Are Walk Score®, Transit Score®, and Bike Score® Ratings?
Walk Score® measures the walkability of any address. Transit Score® measures access to public transit. Bike Score® measures the bikeability of any address.
What is a Sound Score Rating?
A Sound Score Rating aggregates noise caused by vehicle traffic, airplane traffic and local sources
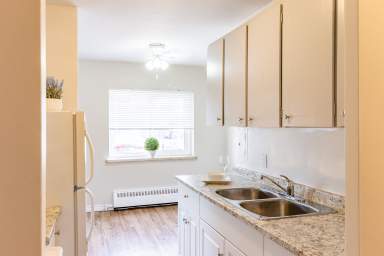
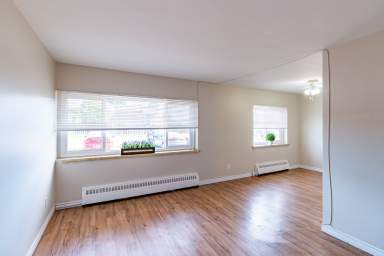



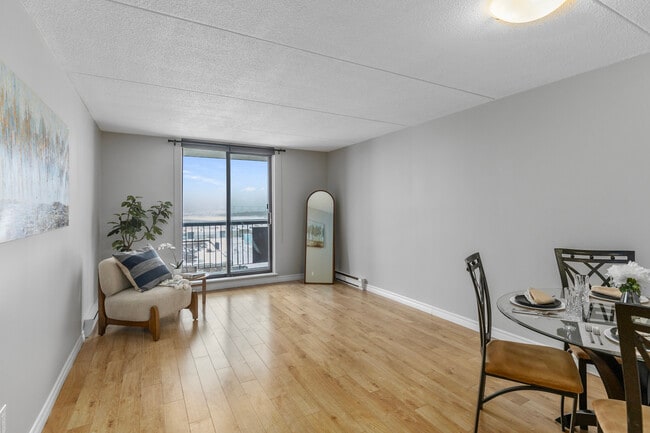
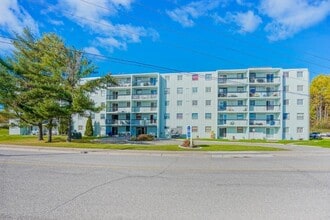
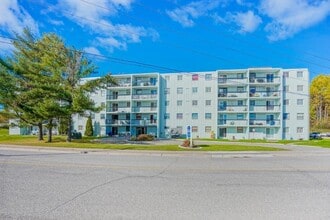
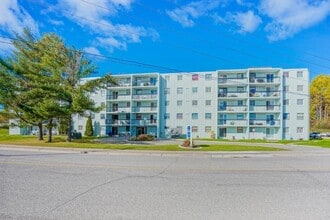
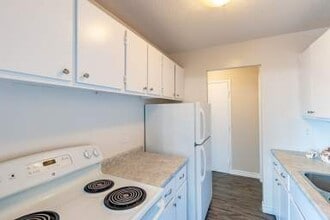

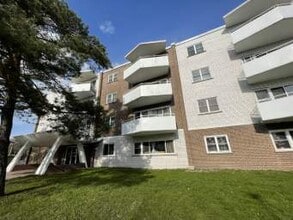
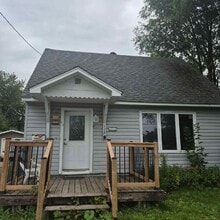
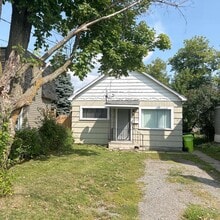
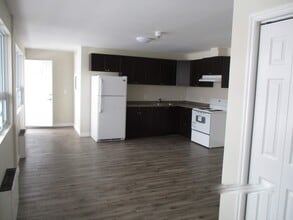
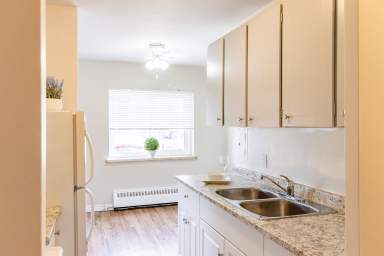
Property Manager Responded