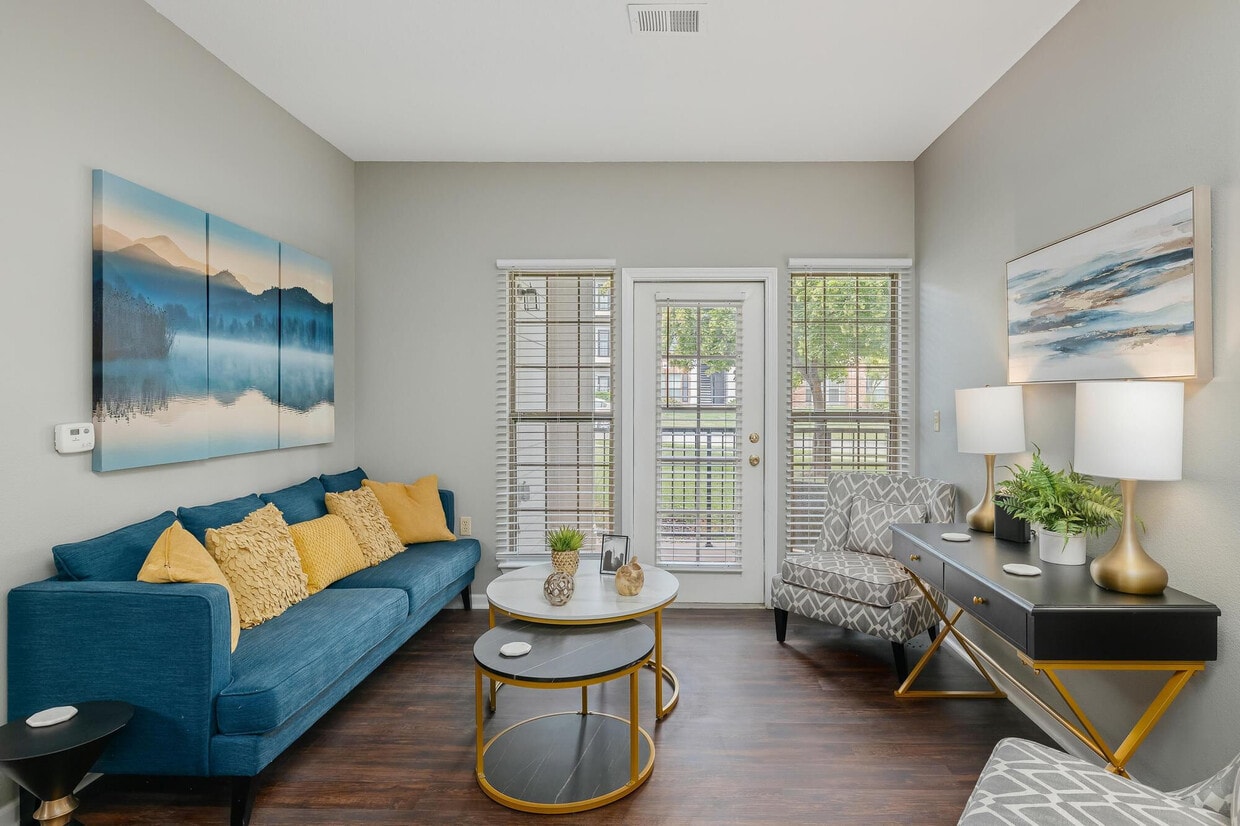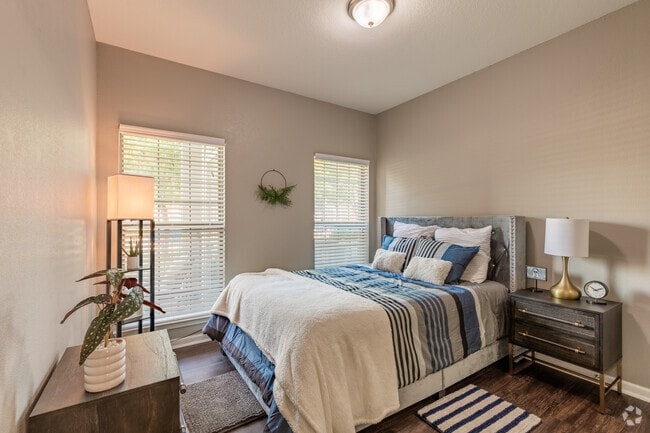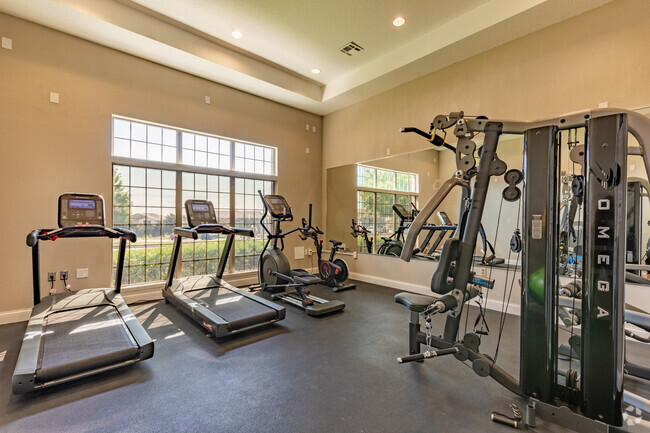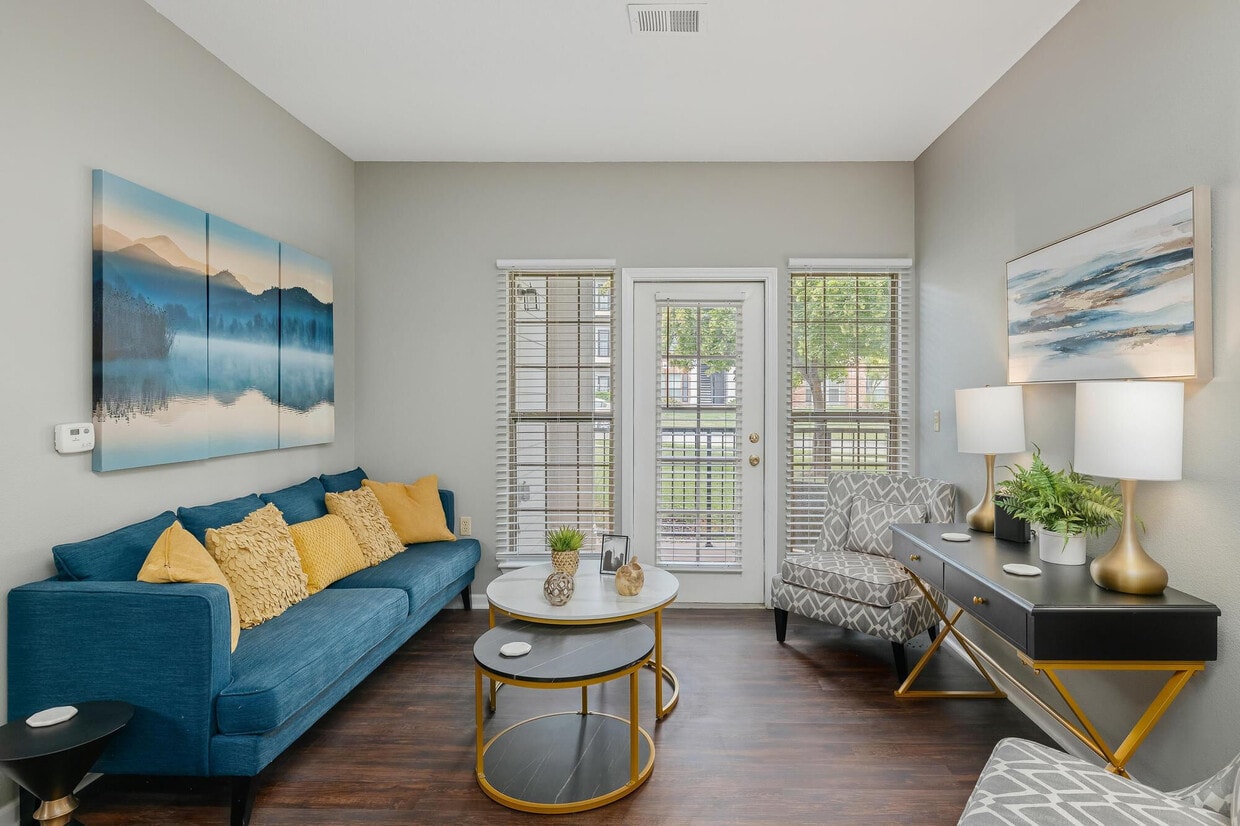-
Monthly Rent
$1,050 - $1,656
-
Bedrooms
2 - 3 bd
-
Bathrooms
2 ba
-
Square Feet
987 - 1,170 sq ft
Highlights
- Basketball Court
- Pool
- Planned Social Activities
- Office
- Sundeck
- Picnic Area
- Grill
- Balcony
- Property Manager on Site
Pricing & Floor Plans
-
Unit 7-7303price $1,357square feet 987availibility Now
-
Unit 8-8205price $1,357square feet 987availibility Now
-
Unit 7-7305price $1,370square feet 987availibility Now
-
Unit 5-5201price $1,656square feet 1,170availibility Now
-
Unit 8-8202price $1,656square feet 1,170availibility Now
-
Unit 8-8201price $1,656square feet 1,170availibility Now
-
Unit 7-7303price $1,357square feet 987availibility Now
-
Unit 8-8205price $1,357square feet 987availibility Now
-
Unit 7-7305price $1,370square feet 987availibility Now
-
Unit 5-5201price $1,656square feet 1,170availibility Now
-
Unit 8-8202price $1,656square feet 1,170availibility Now
-
Unit 8-8201price $1,656square feet 1,170availibility Now
Fees and Policies
The fees listed below are community-provided and may exclude utilities or add-ons. All payments are made directly to the property and are non-refundable unless otherwise specified.
-
One-Time Basics
-
Due at Application
-
Application Fee Per ApplicantCharged per applicant.$50
-
-
Due at Move-In
-
Administrative FeeCharged per unit.$150
-
-
Due at Application
-
Dogs
-
One-Time Pet FeeMax of 2. Charged per pet.$200 - $400
-
Pet DepositMax of 2. Charged per pet.$400
-
Monthly Pet FeeMax of 2. Charged per pet.$50
50 lbs. Weight LimitRestrictions:We allow 1 pet up to 50 lbs. or 2 pets up to 35 lbs. each. Breed restrictions apply. Please call our Leasing Office for more details.Read More Read LessComments -
-
Cats
-
One-Time Pet FeeMax of 2. Charged per pet.$200 - $400
-
Pet DepositMax of 2. Charged per pet.$400
-
Monthly Pet FeeMax of 2. Charged per pet.$50
50 lbs. Weight LimitRestrictions:Comments -
-
Birds
-
One-Time Pet FeeMax of 2. Charged per pet.$200 - $400
-
Pet DepositMax of 2. Charged per pet.$400
-
Monthly Pet FeeMax of 2. Charged per pet.$50
50 lbs. Weight LimitRestrictions: -
-
Fish
-
One-Time Pet FeeMax of 2. Charged per pet.$200 - $400
-
Pet DepositMax of 2. Charged per pet.$400
-
Monthly Pet FeeMax of 2. Charged per pet.$50
50 lbs. Weight LimitRestrictions: -
Property Fee Disclaimer: Based on community-supplied data and independent market research. Subject to change without notice. May exclude fees for mandatory or optional services and usage-based utilities.
Details
Lease Options
-
3 - 12 Month Leases
-
Short term lease
Property Information
-
Built in 2008
-
240 units/3 stories
Matterport 3D Tours
About Highland Ridge
Choosing a home is important. We focus on your needs and help you find the perfect place. Choose from stylish two- or three-bedroom apartment homes featuring open floor plans, a full-size washer and dryer, and lofty 9-foot ceilings. Our community amenities include a relaxing swimming pool, fitness center, playground, and basketball court. Experience everything Manhattan has to offer just minutes away, including the Kansas State University Campus and Ft. Riley. Live your best life at Highland Ridge.
Highland Ridge is an apartment community located in Riley County and the 66503 ZIP Code. This area is served by the Manhattan-Ogden attendance zone.
Unique Features
- *select apartment homes
- Extra-large Windows With 2” Blinds
- Preinstalled Wi-fi From Cox
- 9 Foot Ceilings & Spacious Floor Plans
- Newly Renovated - Select Homes
- Newly Renovated*
- Open Concept Floor Plans
- Resident Portal
- Arched Doorways
- 2 & 3-Bedroom Apartments
- 2 and 3-Bedroom Floor Plans
- 9 ft. Ceiling
- Hardwood Style Flooring*
- Preinstalled WiFi w/1st Month Free from Cox
- Private Balcony/Patio
- Refreshing Swimming Pool
- Barbeque Area
- Close to Dining, Shopping, Parks & Work Locations
- Full Size Washer & Dryer
- Gift Wrapping Station
- Upgraded Lighting Package
- Vaulted Ceiling*
- Close to Fort Riley & Surrounding Communities
- Near K-State, Ft. Riley, Shopping, & Dining
- Pet Friendly up to 50 lbs.
Community Amenities
Pool
Fitness Center
Playground
Clubhouse
- Wi-Fi
- Maintenance on site
- Property Manager on Site
- 24 Hour Access
- Renters Insurance Program
- Online Services
- Planned Social Activities
- Public Transportation
- Business Center
- Clubhouse
- Walk-Up
- Fitness Center
- Pool
- Playground
- Basketball Court
- Volleyball Court
- Sundeck
- Grill
- Picnic Area
Apartment Features
Washer/Dryer
Air Conditioning
Dishwasher
High Speed Internet Access
Hardwood Floors
Microwave
Refrigerator
Wi-Fi
Indoor Features
- High Speed Internet Access
- Wi-Fi
- Washer/Dryer
- Air Conditioning
- Heating
- Ceiling Fans
- Smoke Free
- Cable Ready
- Storage Space
- Tub/Shower
- Sprinkler System
- Wheelchair Accessible (Rooms)
Kitchen Features & Appliances
- Dishwasher
- Disposal
- Pantry
- Kitchen
- Microwave
- Oven
- Range
- Refrigerator
- Freezer
Model Details
- Hardwood Floors
- Carpet
- Vinyl Flooring
- Dining Room
- Office
- Vaulted Ceiling
- Views
- Linen Closet
- Double Pane Windows
- Window Coverings
- Large Bedrooms
- Balcony
- Patio
Welcome to Manhattan, Kansas, affectionately known as "The Little Apple." As the home of Kansas State University, this welcoming community sits amid the rolling Flint Hills region. Housing options throughout Manhattan include apartment communities near campus and residences in established neighborhoods like Northview and Woodland Hills. Current rental trends show steady growth, with one-bedroom apartments averaging $822 monthly and experiencing a 3.4% annual increase, while larger units see more significant changes, particularly in the four-bedroom market with a 44% rise.
Manhattan's downtown district and Aggieville entertainment area serve as community hubs, offering local shops, restaurants, and entertainment venues. The city embraces its natural surroundings through attractions like Sunset Zoo, the Konza Prairie Research Natural Area, and the Kansas State University Gardens. Tuttle Creek State Park, just five miles north, provides opportunities for hiking, boating, and camping.
Learn more about living in Manhattan- Wi-Fi
- Maintenance on site
- Property Manager on Site
- 24 Hour Access
- Renters Insurance Program
- Online Services
- Planned Social Activities
- Public Transportation
- Business Center
- Clubhouse
- Walk-Up
- Sundeck
- Grill
- Picnic Area
- Fitness Center
- Pool
- Playground
- Basketball Court
- Volleyball Court
- *select apartment homes
- Extra-large Windows With 2” Blinds
- Preinstalled Wi-fi From Cox
- 9 Foot Ceilings & Spacious Floor Plans
- Newly Renovated - Select Homes
- Newly Renovated*
- Open Concept Floor Plans
- Resident Portal
- Arched Doorways
- 2 & 3-Bedroom Apartments
- 2 and 3-Bedroom Floor Plans
- 9 ft. Ceiling
- Hardwood Style Flooring*
- Preinstalled WiFi w/1st Month Free from Cox
- Private Balcony/Patio
- Refreshing Swimming Pool
- Barbeque Area
- Close to Dining, Shopping, Parks & Work Locations
- Full Size Washer & Dryer
- Gift Wrapping Station
- Upgraded Lighting Package
- Vaulted Ceiling*
- Close to Fort Riley & Surrounding Communities
- Near K-State, Ft. Riley, Shopping, & Dining
- Pet Friendly up to 50 lbs.
- High Speed Internet Access
- Wi-Fi
- Washer/Dryer
- Air Conditioning
- Heating
- Ceiling Fans
- Smoke Free
- Cable Ready
- Storage Space
- Tub/Shower
- Sprinkler System
- Wheelchair Accessible (Rooms)
- Dishwasher
- Disposal
- Pantry
- Kitchen
- Microwave
- Oven
- Range
- Refrigerator
- Freezer
- Hardwood Floors
- Carpet
- Vinyl Flooring
- Dining Room
- Office
- Vaulted Ceiling
- Views
- Linen Closet
- Double Pane Windows
- Window Coverings
- Large Bedrooms
- Balcony
- Patio
| Monday | 8:30am - 5:30pm |
|---|---|
| Tuesday | 8:30am - 5:30pm |
| Wednesday | 8:30am - 5:30pm |
| Thursday | 8:30am - 5:30pm |
| Friday | 8:30am - 5:30pm |
| Saturday | 10am - 3pm |
| Sunday | Closed |
| Colleges & Universities | Distance | ||
|---|---|---|---|
| Colleges & Universities | Distance | ||
| Drive: | 10 min | 4.0 mi |
 The GreatSchools Rating helps parents compare schools within a state based on a variety of school quality indicators and provides a helpful picture of how effectively each school serves all of its students. Ratings are on a scale of 1 (below average) to 10 (above average) and can include test scores, college readiness, academic progress, advanced courses, equity, discipline and attendance data. We also advise parents to visit schools, consider other information on school performance and programs, and consider family needs as part of the school selection process.
The GreatSchools Rating helps parents compare schools within a state based on a variety of school quality indicators and provides a helpful picture of how effectively each school serves all of its students. Ratings are on a scale of 1 (below average) to 10 (above average) and can include test scores, college readiness, academic progress, advanced courses, equity, discipline and attendance data. We also advise parents to visit schools, consider other information on school performance and programs, and consider family needs as part of the school selection process.
View GreatSchools Rating Methodology
Data provided by GreatSchools.org © 2026. All rights reserved.
Highland Ridge Photos
-
Highland Ridge
-
Clubhouse & Fitness Center
-
2Ba, 2Ba, 987 Sqft Model
-
Fitness Center
-
2Ba, 2Ba, 987 Sqft Model
-
2Ba, 2Ba, 987 Sqft Model
-
Front Office/ Clubhouse
-
-
2Ba, 2Ba, 987 Sqft Model
Models
-
2 Bedrooms
-
3 Bedrooms
-
-
-
-
Nearby Apartments
Within 50 Miles of Highland Ridge
Highland Ridge has units with in‑unit washers and dryers, making laundry day simple for residents.
Utilities are not included in rent. Residents should plan to set up and pay for all services separately.
Parking is available at Highland Ridge and is free of charge for residents.
Highland Ridge has two to three-bedrooms with rent ranges from $1,050/mo. to $1,656/mo.
Yes, Highland Ridge welcomes pets. Breed restrictions, weight limits, and additional fees may apply. View this property's pet policy.
A good rule of thumb is to spend no more than 30% of your gross income on rent. Based on the lowest available rent of $1,050 for a two-bedrooms, you would need to earn about $42,000 per year to qualify. Want to double-check your budget? Calculate how much rent you can afford with our Rent Affordability Calculator.
Highland Ridge is offering Discounts for eligible applicants, with rental rates starting at $1,050.
Yes! Highland Ridge offers 4 Matterport 3D Tours. Explore different floor plans and see unit level details, all without leaving home.
What Are Walk Score®, Transit Score®, and Bike Score® Ratings?
Walk Score® measures the walkability of any address. Transit Score® measures access to public transit. Bike Score® measures the bikeability of any address.
What is a Sound Score Rating?
A Sound Score Rating aggregates noise caused by vehicle traffic, airplane traffic and local sources









