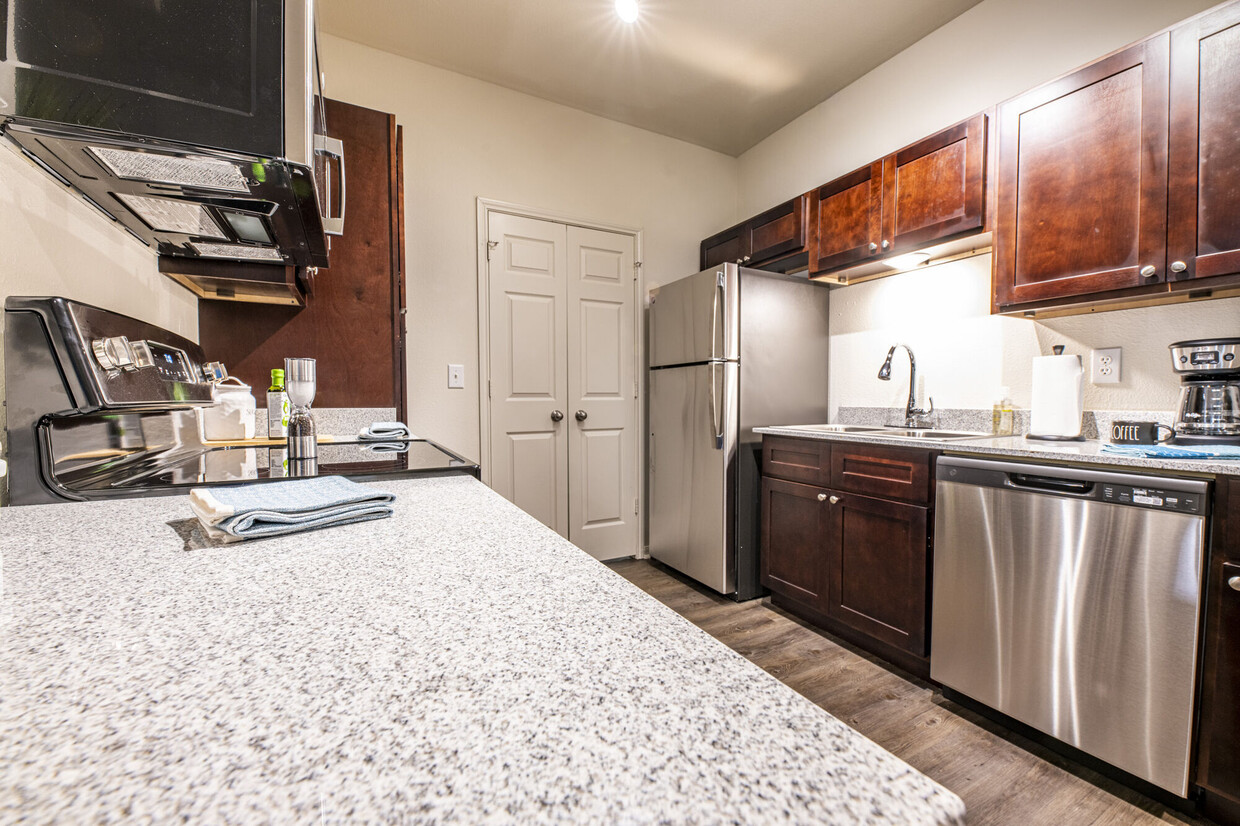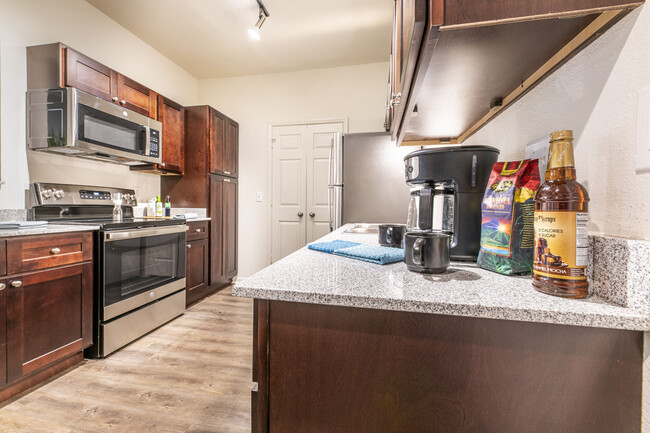-
Monthly Rent
$1,240 - $1,855
-
Bedrooms
1 - 3 bd
-
Bathrooms
1 - 2 ba
-
Square Feet
625 - 1,441 sq ft
Welcome home to the highland club, a residential community featuring one, two & three bedroom apartments in Baton Rouge, LA. You’ve found your brand new or newly renovated apartment home here.
Highlights
- Cabana
- Pet Washing Station
- Pool
- Walk-In Closets
- Planned Social Activities
- Spa
- Pet Play Area
- Office
- Sundeck
Pricing & Floor Plans
-
Unit 2211price $1,330square feet 625availibility Now
-
Unit 1509price $1,345square feet 625availibility Now
-
Unit 1208price $1,315square feet 625availibility Mar 14
-
Unit P-203price $1,340square feet 761availibility Apr 23
-
Unit 1702price $1,470square feet 1,018availibility Now
-
Unit 2505price $1,550square feet 1,018availibility Now
-
Unit 0108price $1,595square feet 1,018availibility Now
-
Unit 2211price $1,330square feet 625availibility Now
-
Unit 1509price $1,345square feet 625availibility Now
-
Unit 1208price $1,315square feet 625availibility Mar 14
-
Unit P-203price $1,340square feet 761availibility Apr 23
-
Unit 1702price $1,470square feet 1,018availibility Now
-
Unit 2505price $1,550square feet 1,018availibility Now
-
Unit 0108price $1,595square feet 1,018availibility Now
Fees and Policies
The fees listed below are community-provided and may exclude utilities or add-ons. All payments are made directly to the property and are non-refundable unless otherwise specified.
-
One-Time Basics
-
Due at Application
-
Application Fee Per ApplicantCharged per applicant.$60
-
-
Due at Move-In
-
Administrative FeeCharged per unit.$150
-
-
Due at Application
-
Dogs
-
Monthly Pet FeeMax of 2. Charged per pet.$20
-
One-Time Pet FeeMax of 2. Charged per pet.$400
300 lbs. Weight LimitRestrictions:There is a limit of two pets per apartment and pets are limited by breed. A minimum pet fee of $400 for the 1st pet, $300 for the 2nd pet is due upon move in or when getting a pet payable online or via and eMoney order. Monthly pet rent is $20 which must be paid with full rent payment using the resident online portal or eMoney order. Requirements do not apply to service/assistive animals.Read More Read LessComments -
-
Cats
-
Monthly Pet FeeMax of 2. Charged per pet.$20
-
One-Time Pet FeeMax of 2. Charged per pet.$400
300 lbs. Weight LimitRestrictions:There is a limit of two pets per apartment and pets are limited by breed. A minimum pet fee of $400 for the 1st pet, $300 for the 2nd pet is due upon move in or when getting a pet payable online or via and eMoney order. Monthly pet rent is $20 which must be paid with full rent payment using the resident online portal or eMoney order. Requirements do not apply to service/assistive animals.Comments -
-
Surface Lot
-
Parking DepositCharged per vehicle.$0
-
Property Fee Disclaimer: Based on community-supplied data and independent market research. Subject to change without notice. May exclude fees for mandatory or optional services and usage-based utilities.
Details
Lease Options
-
6 - 13 Month Leases
-
Short term lease
Property Information
-
Built in 2003
-
279 units/2 stories
Matterport 3D Tours
About Highland Club
Welcome home to the highland club, a residential community featuring one, two & three bedroom apartments in Baton Rouge, LA. You’ve found your brand new or newly renovated apartment home here.
Highland Club is an apartment community located in E Baton Rouge County and the 70817 ZIP Code. This area is served by the East Baton Rouge Parish attendance zone.
Unique Features
- English
- Fire Pit
- Internet Cafe
- Pet spa
- Storage unit-50-99 sq. ft.
- Pet Friendly
- Private Entrances*
- Recently Renovated
- Storage unit-under 50 sq. ft.
- Two-Story Buildings
- BBQ/Picnic Area 1
- Bike Storage
- Gated Entry
- Individual Climate Control
- Most Units are End Units
- Online Resident Services
- Outdoor Fitness Equipment
- Solid Wood Cabinets
- Stainless Appliance Package
- Bay Windows*
- Credit Card Payments
- Night Patrol
- Renter`s Insurance Program
- WiFi at Clubhouse and Pool
- BBQ/Grill
- Coffee Bar
- E-Payments
- Patio/Balcony
- Poolside Cabanas with TV`s
- Chrome Fixtures & Built-in Spr
- New Construction
- Online Maintenance Portal
- RentPlus
- Wood-Look Vinyl Plank Floors
- 4 Lakes Onsite
- Chrome Lighting & Packages
- Key Fob Access
- Lakeside Fire Pit
- Online Payment System
- Online Rent Payment
- Wine storage closet
- Laen
- Lake View 1
- Local Vet/Pet Store Discounts
- Parking Lot View
- Resident social events
- Track Lighting
- Wooded View
Community Amenities
Pool
Fitness Center
Playground
Clubhouse
Business Center
Grill
Gated
24 Hour Access
Property Services
- Package Service
- Wi-Fi
- Maintenance on site
- Property Manager on Site
- 24 Hour Access
- Online Services
- Planned Social Activities
- Pet Play Area
- Pet Washing Station
Shared Community
- Business Center
- Clubhouse
- Lounge
- Walk-Up
Fitness & Recreation
- Fitness Center
- Spa
- Pool
- Playground
- Bicycle Storage
Outdoor Features
- Gated
- Sundeck
- Cabana
- Courtyard
- Grill
- Picnic Area
- Pond
Apartment Features
Air Conditioning
Dishwasher
Washer/Dryer Hookup
High Speed Internet Access
Walk-In Closets
Microwave
Refrigerator
Wi-Fi
Indoor Features
- High Speed Internet Access
- Wi-Fi
- Washer/Dryer Hookup
- Air Conditioning
- Heating
- Ceiling Fans
- Cable Ready
- Storage Space
- Handrails
- Sprinkler System
Kitchen Features & Appliances
- Dishwasher
- Stainless Steel Appliances
- Microwave
- Range
- Refrigerator
Model Details
- Office
- Views
- Walk-In Closets
- Window Coverings
- Balcony
- Patio
Shenandoah is known for its stately, upscale residences and sprawling ranch-style estates. This established neighborhood's residents take pride in maintaining their homes and strong ties with the surrounding community. This neighborhood's location along the southeast section of Baton Rouge provides you with an approximate 20 to 30-minute commute to the downtown area. Shenandoah is also near both Interstates 10 and 12, allowing you to drive into New Orleans in approximately 90 minutes or along the Mississippi Gulf Coast in roughly two hours.
Learn more about living in ShenandoahCompare neighborhood and city base rent averages by bedroom.
| Shenandoah | Baton Rouge, LA | |
|---|---|---|
| Studio | $790 | $896 |
| 1 Bedroom | $992 | $1,024 |
| 2 Bedrooms | $1,215 | $1,195 |
| 3 Bedrooms | $1,606 | $1,400 |
- Package Service
- Wi-Fi
- Maintenance on site
- Property Manager on Site
- 24 Hour Access
- Online Services
- Planned Social Activities
- Pet Play Area
- Pet Washing Station
- Business Center
- Clubhouse
- Lounge
- Walk-Up
- Gated
- Sundeck
- Cabana
- Courtyard
- Grill
- Picnic Area
- Pond
- Fitness Center
- Spa
- Pool
- Playground
- Bicycle Storage
- English
- Fire Pit
- Internet Cafe
- Pet spa
- Storage unit-50-99 sq. ft.
- Pet Friendly
- Private Entrances*
- Recently Renovated
- Storage unit-under 50 sq. ft.
- Two-Story Buildings
- BBQ/Picnic Area 1
- Bike Storage
- Gated Entry
- Individual Climate Control
- Most Units are End Units
- Online Resident Services
- Outdoor Fitness Equipment
- Solid Wood Cabinets
- Stainless Appliance Package
- Bay Windows*
- Credit Card Payments
- Night Patrol
- Renter`s Insurance Program
- WiFi at Clubhouse and Pool
- BBQ/Grill
- Coffee Bar
- E-Payments
- Patio/Balcony
- Poolside Cabanas with TV`s
- Chrome Fixtures & Built-in Spr
- New Construction
- Online Maintenance Portal
- RentPlus
- Wood-Look Vinyl Plank Floors
- 4 Lakes Onsite
- Chrome Lighting & Packages
- Key Fob Access
- Lakeside Fire Pit
- Online Payment System
- Online Rent Payment
- Wine storage closet
- Laen
- Lake View 1
- Local Vet/Pet Store Discounts
- Parking Lot View
- Resident social events
- Track Lighting
- Wooded View
- High Speed Internet Access
- Wi-Fi
- Washer/Dryer Hookup
- Air Conditioning
- Heating
- Ceiling Fans
- Cable Ready
- Storage Space
- Handrails
- Sprinkler System
- Dishwasher
- Stainless Steel Appliances
- Microwave
- Range
- Refrigerator
- Office
- Views
- Walk-In Closets
- Window Coverings
- Balcony
- Patio
| Monday | 9am - 6pm |
|---|---|
| Tuesday | 9am - 6pm |
| Wednesday | 9am - 6pm |
| Thursday | 9am - 6pm |
| Friday | 9am - 6pm |
| Saturday | 10am - 5pm |
| Sunday | 1pm - 5pm |
| Colleges & Universities | Distance | ||
|---|---|---|---|
| Colleges & Universities | Distance | ||
| Drive: | 18 min | 13.2 mi | |
| Drive: | 21 min | 14.9 mi | |
| Drive: | 29 min | 17.9 mi | |
| Drive: | 55 min | 43.9 mi |
 The GreatSchools Rating helps parents compare schools within a state based on a variety of school quality indicators and provides a helpful picture of how effectively each school serves all of its students. Ratings are on a scale of 1 (below average) to 10 (above average) and can include test scores, college readiness, academic progress, advanced courses, equity, discipline and attendance data. We also advise parents to visit schools, consider other information on school performance and programs, and consider family needs as part of the school selection process.
The GreatSchools Rating helps parents compare schools within a state based on a variety of school quality indicators and provides a helpful picture of how effectively each school serves all of its students. Ratings are on a scale of 1 (below average) to 10 (above average) and can include test scores, college readiness, academic progress, advanced courses, equity, discipline and attendance data. We also advise parents to visit schools, consider other information on school performance and programs, and consider family needs as part of the school selection process.
View GreatSchools Rating Methodology
Data provided by GreatSchools.org © 2026. All rights reserved.
Highland Club Photos
-
-
1 BR, 1 BA - 761 SF
-
-
-
-
-
-
-
Models
-
1 Bedroom
-
1 Bedroom
-
2 Bedrooms
-
2 Bedrooms
-
2 Bedrooms
-
3 Bedrooms
Nearby Apartments
Within 50 Miles of Highland Club
While Highland Club does not offer in-unit laundry, some units include washer and dryer hookups so residents can install their own appliances.
Utilities are not included in rent. Residents should plan to set up and pay for all services separately.
Parking is available at Highland Club and is free of charge for residents.
Highland Club has one to three-bedrooms with rent ranges from $1,240/mo. to $1,855/mo.
Yes, Highland Club welcomes pets. Breed restrictions, weight limits, and additional fees may apply. View this property's pet policy.
A good rule of thumb is to spend no more than 30% of your gross income on rent. Based on the lowest available rent of $1,240 for a one-bedroom, you would need to earn about $49,600 per year to qualify. Want to double-check your budget? Calculate how much rent you can afford with our Rent Affordability Calculator.
Highland Club is not currently offering any rent specials. Check back soon, as promotions change frequently.
Yes! Highland Club offers 6 Matterport 3D Tours. Explore different floor plans and see unit level details, all without leaving home.
What Are Walk Score®, Transit Score®, and Bike Score® Ratings?
Walk Score® measures the walkability of any address. Transit Score® measures access to public transit. Bike Score® measures the bikeability of any address.
What is a Sound Score Rating?
A Sound Score Rating aggregates noise caused by vehicle traffic, airplane traffic and local sources









