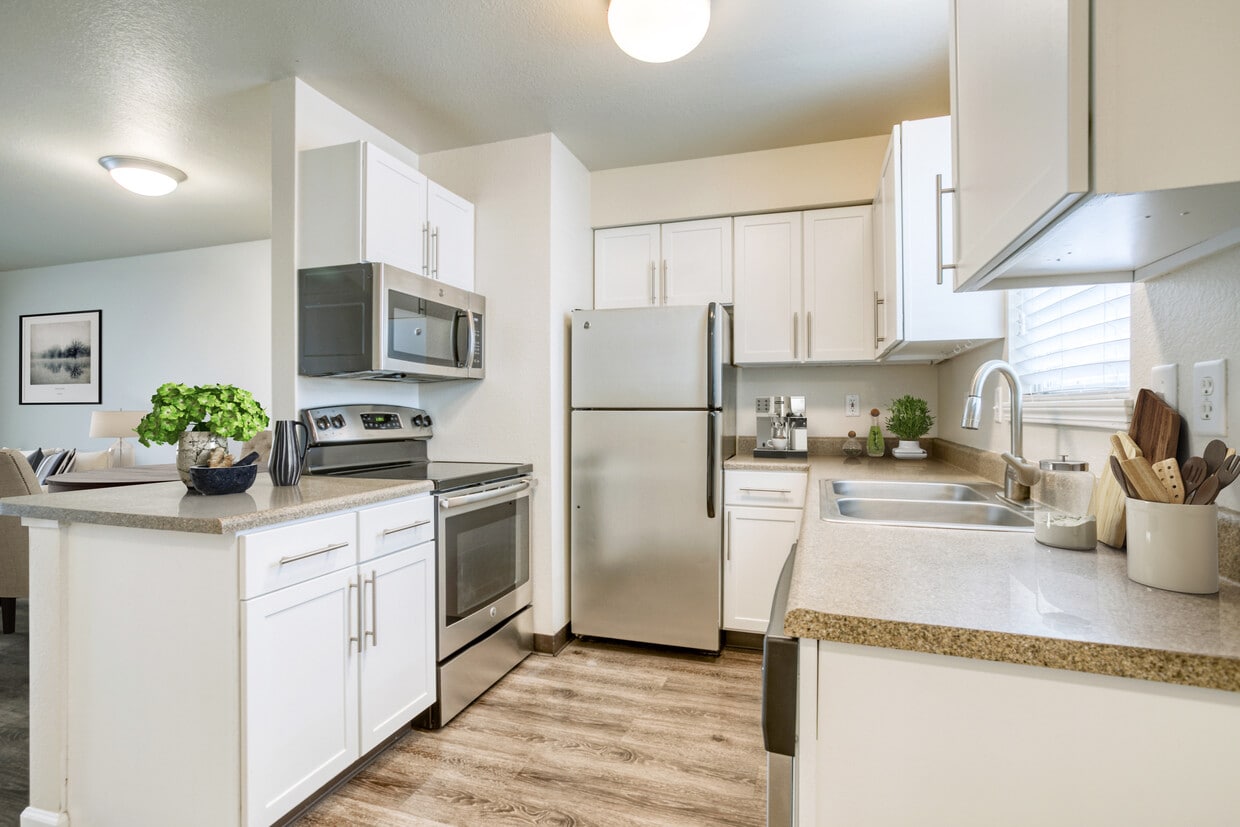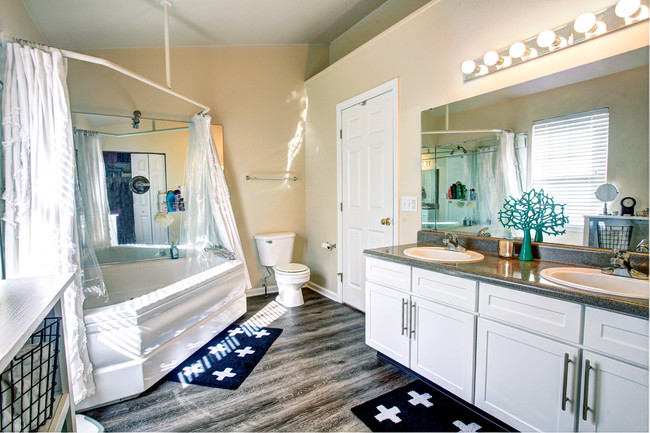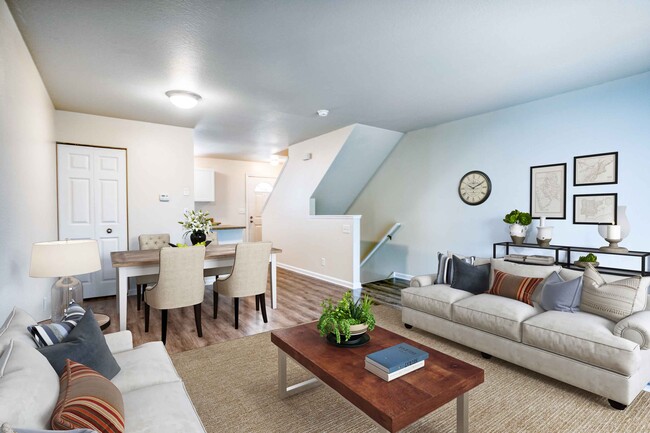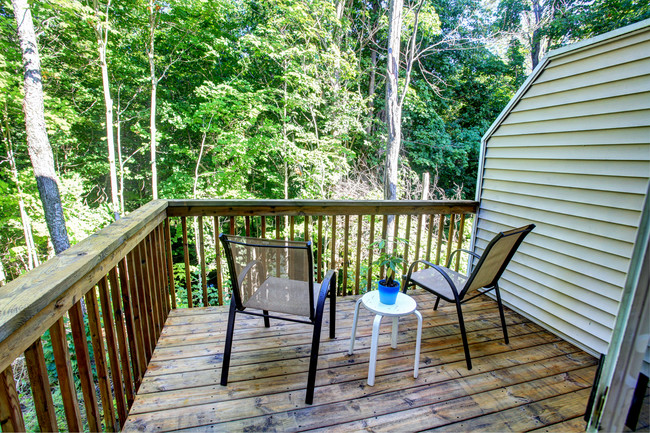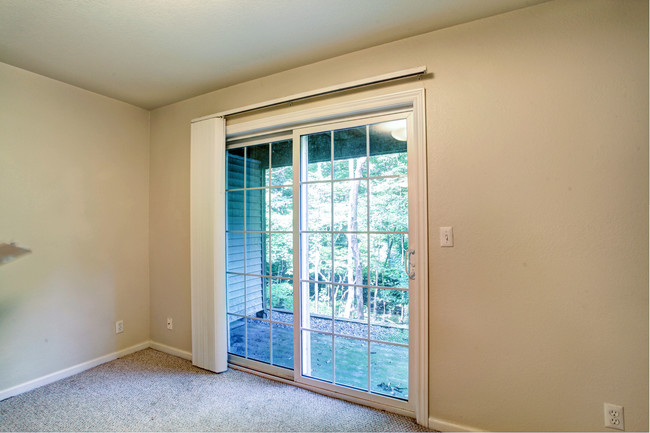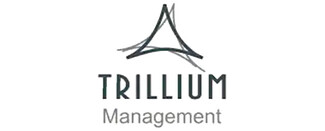Highbrook Townhomes
2917 Highland Dr,
Hudsonville,
MI
49426
Leasing Office:
25 Commerce Ave SW, Grand Rapids, MI 49503
Property Website
-
Monthly Rent
$1,955 - $2,220
-
Bedrooms
2 - 3 bd
-
Bathrooms
2 ba
-
Square Feet
1,320 sq ft
Highlights
- High Ceilings
- Walk-In Closets
- Deck
- Fireplace
- Balcony
- Patio
Pricing & Floor Plans
-
Unit 2965price $1,955Unit Specialsquare feet 1,320availibility Now
-
Unit 2906price $2,125square feet 1,320availibility Mar 11
-
Unit 2965price $1,955Unit Specialsquare feet 1,320availibility Now
-
Unit 2906price $2,125square feet 1,320availibility Mar 11
Fees and Policies
The fees below are based on community-supplied data and may exclude additional fees and utilities.
Property Fee Disclaimer: Based on community-supplied data and independent market research. Subject to change without notice. May exclude fees for mandatory or optional services and usage-based utilities.
Details
Lease Options
-
6 - 12 Month Leases
Property Information
-
Built in 2001
-
62 units/3 stories
Matterport 3D Tours
About Highbrook Townhomes
At Highbrook Townhomes in Hudsonville, Michigan, you'll fall in love with the spacious two and three bedroom floor plans with over 1300 square feet of living space. All kitchens have stainless appliances including a dishwasher, disposal, and microwave. Some homes feature whirlpool bathtubs, cathedral ceilings, gas log fireplaces, and walkout patios, making every season at Highbrook Townhomes a pleasure! Each townhome is complete with a one car garage, washer & dryer, and individual utilities. Many homes overlook a relaxing 70-acre nature center and an exclusive 4-acre nature preserve. Conveniently centered between downtown Grand Rapids and Holland, we are just ten minutes from River Town Crossings Mall. Downtown Hudsonville is also just minutes away, offering shopping, dining, and entertainment. Enjoy all the convenience, without all the traffic.
Highbrook Townhomes is an apartment community located in Ottawa County and the 49426 ZIP Code. This area is served by the Hudsonville Public attendance zone.
Unique Features
- Hudsonville School District
- One-Stall, Detached Garage
- Close To Hudsonville Nature Center
- Fireplaces Available In Select Units
- Private, Walk-Up Entry
- Pet-Friendly
- Washer/Dryer In All Units
- Private Deck
Contact
Community Amenities
- Laundry Facilities
- Walk-Up
Apartment Features
Washer/Dryer
Air Conditioning
Dishwasher
High Speed Internet Access
Walk-In Closets
Microwave
Refrigerator
Tub/Shower
Indoor Features
- High Speed Internet Access
- Washer/Dryer
- Air Conditioning
- Heating
- Smoke Free
- Double Vanities
- Tub/Shower
- Fireplace
- Handrails
- Sprinkler System
Kitchen Features & Appliances
- Dishwasher
- Disposal
- Stainless Steel Appliances
- Pantry
- Kitchen
- Microwave
- Oven
- Range
- Refrigerator
- Freezer
Model Details
- Carpet
- Vinyl Flooring
- Dining Room
- High Ceilings
- Family Room
- Basement
- Vaulted Ceiling
- Walk-In Closets
- Linen Closet
- Balcony
- Patio
- Deck
- Laundry Facilities
- Walk-Up
- Hudsonville School District
- One-Stall, Detached Garage
- Close To Hudsonville Nature Center
- Fireplaces Available In Select Units
- Private, Walk-Up Entry
- Pet-Friendly
- Washer/Dryer In All Units
- Private Deck
- High Speed Internet Access
- Washer/Dryer
- Air Conditioning
- Heating
- Smoke Free
- Double Vanities
- Tub/Shower
- Fireplace
- Handrails
- Sprinkler System
- Dishwasher
- Disposal
- Stainless Steel Appliances
- Pantry
- Kitchen
- Microwave
- Oven
- Range
- Refrigerator
- Freezer
- Carpet
- Vinyl Flooring
- Dining Room
- High Ceilings
- Family Room
- Basement
- Vaulted Ceiling
- Walk-In Closets
- Linen Closet
- Balcony
- Patio
- Deck
| Monday | 9am - 5pm |
|---|---|
| Tuesday | 9am - 5pm |
| Wednesday | 9am - 5pm |
| Thursday | 9am - 5pm |
| Friday | 9am - 5pm |
| Saturday | Closed |
| Sunday | Closed |
This large community sits just southwest of Grand Rapids, comprising the rural and suburban environments along Interstate 196. The small townships of Hudsonville, Georgetown, and Jamestown offer residents a tranquil home atmosphere, their cozy residential streets interspersed with mom-and-pop cafes and neighborhood bars. Hudsonville Winery on Chicago drive is a popular hangout for locals, serving up locally-made wines and beers plus a huge menu of unique pub fare. Downtown Grand Rapids is less than fifteen miles away, making it easy to hop into town for work or leisure anytime.
Learn more about living in Blendon/Georgetown/JamestownCompare neighborhood and city base rent averages by bedroom.
| Blendon/Georgetown/Jamestown | Hudsonville, MI | |
|---|---|---|
| Studio | $1,423 | $1,423 |
| 1 Bedroom | $1,291 | $1,316 |
| 2 Bedrooms | $1,497 | $1,590 |
| 3 Bedrooms | $2,051 | $2,090 |
| Colleges & Universities | Distance | ||
|---|---|---|---|
| Colleges & Universities | Distance | ||
| Drive: | 24 min | 11.3 mi | |
| Drive: | 20 min | 13.8 mi | |
| Drive: | 21 min | 15.0 mi | |
| Drive: | 25 min | 17.0 mi |
 The GreatSchools Rating helps parents compare schools within a state based on a variety of school quality indicators and provides a helpful picture of how effectively each school serves all of its students. Ratings are on a scale of 1 (below average) to 10 (above average) and can include test scores, college readiness, academic progress, advanced courses, equity, discipline and attendance data. We also advise parents to visit schools, consider other information on school performance and programs, and consider family needs as part of the school selection process.
The GreatSchools Rating helps parents compare schools within a state based on a variety of school quality indicators and provides a helpful picture of how effectively each school serves all of its students. Ratings are on a scale of 1 (below average) to 10 (above average) and can include test scores, college readiness, academic progress, advanced courses, equity, discipline and attendance data. We also advise parents to visit schools, consider other information on school performance and programs, and consider family needs as part of the school selection process.
View GreatSchools Rating Methodology
Data provided by GreatSchools.org © 2026. All rights reserved.
Highbrook Townhomes Photos
-
Welcome Home!
-
2 BR, 2 BA - 1320 SF
-
Double-sink vanity
-
Living area
-
Private balcony
-
Lower level walk-out; select units!
-
Lower bedroom closet; walk-out unit only!
-
Lower level bathroom
-
Spacious Primary
Models
-
2 Bedrooms
-
2 Bedrooms
-
3 Bedrooms
Nearby Apartments
Within 50 Miles of Highbrook Townhomes
-
Cottonwood Forest Apartments
7701 Riverview Dr
Jenison, MI 49428
$1,550 - $1,650
2 Br 5.0 mi
-
Meadow Springs Apartments
3079 E Springview Dr
Holland, MI 49424
$1,525 - $1,750
2 Br 11.6 mi
-
Richmond Hills Apartments
1422 Preston Ridge St NW
Grand Rapids, MI 49504
$1,345 - $1,565
2 Br 12.6 mi
-
The Highlands Apartments
510 College Ave
Grand Rapids, MI 49503
$1,640 - $1,755
2 Br 13.0 mi
-
The Landing
3200 W Main St
Kalamazoo, MI 49006
$965 - $1,035
2 Br 40.1 mi
-
Western Pines Apartments
3814 Pine Terrace Blvd
Kalamazoo, MI 49006
$435 - $1,525
2-3 Br 41.4 mi
Highbrook Townhomes has units with in‑unit washers and dryers, making laundry day simple for residents.
Utilities are not included in rent. Residents should plan to set up and pay for all services separately.
Contact this property for parking details.
Highbrook Townhomes has two to three-bedrooms with rent ranges from $1,955/mo. to $2,220/mo.
Yes, Highbrook Townhomes welcomes pets. Breed restrictions, weight limits, and additional fees may apply. View this property's pet policy.
A good rule of thumb is to spend no more than 30% of your gross income on rent. Based on the lowest available rent of $1,955 for a two-bedrooms, you would need to earn about $70,000 per year to qualify. Want to double-check your budget? Try our Rent Affordability Calculator to see how much rent fits your income and lifestyle.
Highbrook Townhomes is offering Discounts for eligible applicants, with rental rates starting at $1,955.
Yes! Highbrook Townhomes offers 4 Matterport 3D Tours. Explore different floor plans and see unit level details, all without leaving home.
What Are Walk Score®, Transit Score®, and Bike Score® Ratings?
Walk Score® measures the walkability of any address. Transit Score® measures access to public transit. Bike Score® measures the bikeability of any address.
What is a Sound Score Rating?
A Sound Score Rating aggregates noise caused by vehicle traffic, airplane traffic and local sources
