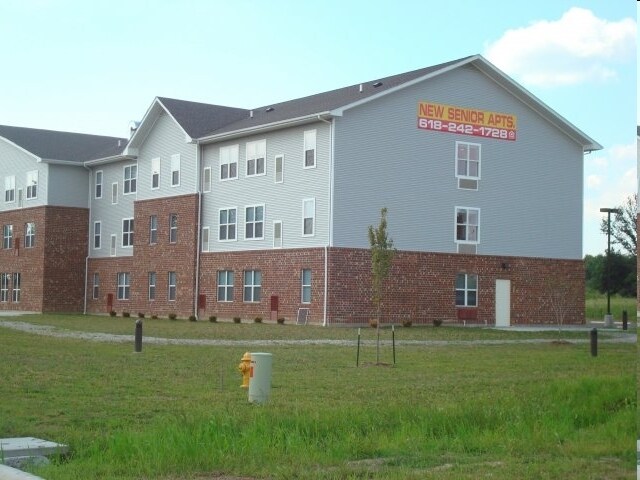Chesterfield Village
4201 Valley Forge Rd,
Mount Vernon, IL 62864
$999 - $3,158
Studio - 2 Beds

Bedrooms
2 bd
Bathrooms
1 ba
Square Feet
726 sq ft
Come and see our beautiful 1 and 2 bedroom apartment homes with many features designed specifically for adults 55 and older. Our community offers a fitness room, laundry facilities and trash chutes on each floor, a computer center, a multi-purpose room with kitchenette and more. All electric appliances and an individually controlled heating/air conditioning system will help you keep the raising costs of utilities under control. Off street parking and a controlled access entry are a few more of the conveniences you will find in your new home. Make your home here and experience quality at a price you won't believe. Monthly resident activities and professional on-site management will make you glad you chose to call Heritage Landing Apartments in Mt. Vernon home. *Heritage Landing participates in an affordable housing program. Household income & student status limitations apply. Please call for more details.
Come and see our beautiful 1 and 2 bedroom apartment homes with many features designed specifically for adults 55 and older. Our community offers a fitness room, laundry facilities and trash chutes on each floor, a computer center, a multi-purpose room with kitchenette and more. All electric appliances and an individually controlled heating/air conditioning system will help you keep the raising costs of utilities under control. Off street parking and a controlled access entry are a few more of the conveniences you will find in your new home. Make your home here and experience quality at a price you won't believe. Monthly resident activities and professional on-site management will make you glad you chose to call Heritage Landing Apartments in Mt. Vernon home. *Heritage Landing participates in an affordable housing program. Household income & student status limitations apply. Please call for more details.
Heritage Landing 55+ Apartments is an apartment community located in Jefferson County and the 62864 ZIP Code. This area is served by the Mount Vernon School District 80 attendance zone.
Fitness Center
Laundry Facilities
Controlled Access
Picnic Area
Air Conditioning
Disposal
Patio
Heating
80 miles east of St. Louis, Mount Vernon looks like your typical small town. Main Street is lined with long-established buildings and businesses, but there’s a flourishing community atmosphere here.
There are quaint cottages and bungalows set among acres of land just outside the city center, with seven parks set within the town’s borders. Through April and October the town hosts Market Days, wherein an open-air market takes over the downtown area, offering crafts and more. The Cedarhurst Craft Fair is also a popular event, bringing the near 16,000 people of Mount Vernon out and about.
Developments have been slow and steady for this Illinois town, but new restaurants and businesses are opening every year. For those who still commute to work, I-57, I-64, and IL 15 will carry you anywhere you need to go.
Learn more about living in Mount Vernon| Colleges & Universities | Distance | ||
|---|---|---|---|
| Colleges & Universities | Distance | ||
| Drive: | 19 min | 13.5 mi |
 The GreatSchools Rating helps parents compare schools within a state based on a variety of school quality indicators and provides a helpful picture of how effectively each school serves all of its students. Ratings are on a scale of 1 (below average) to 10 (above average) and can include test scores, college readiness, academic progress, advanced courses, equity, discipline and attendance data. We also advise parents to visit schools, consider other information on school performance and programs, and consider family needs as part of the school selection process.
The GreatSchools Rating helps parents compare schools within a state based on a variety of school quality indicators and provides a helpful picture of how effectively each school serves all of its students. Ratings are on a scale of 1 (below average) to 10 (above average) and can include test scores, college readiness, academic progress, advanced courses, equity, discipline and attendance data. We also advise parents to visit schools, consider other information on school performance and programs, and consider family needs as part of the school selection process.
What Are Walk Score®, Transit Score®, and Bike Score® Ratings?
Walk Score® measures the walkability of any address. Transit Score® measures access to public transit. Bike Score® measures the bikeability of any address.
What is a Sound Score Rating?
A Sound Score Rating aggregates noise caused by vehicle traffic, airplane traffic and local sources