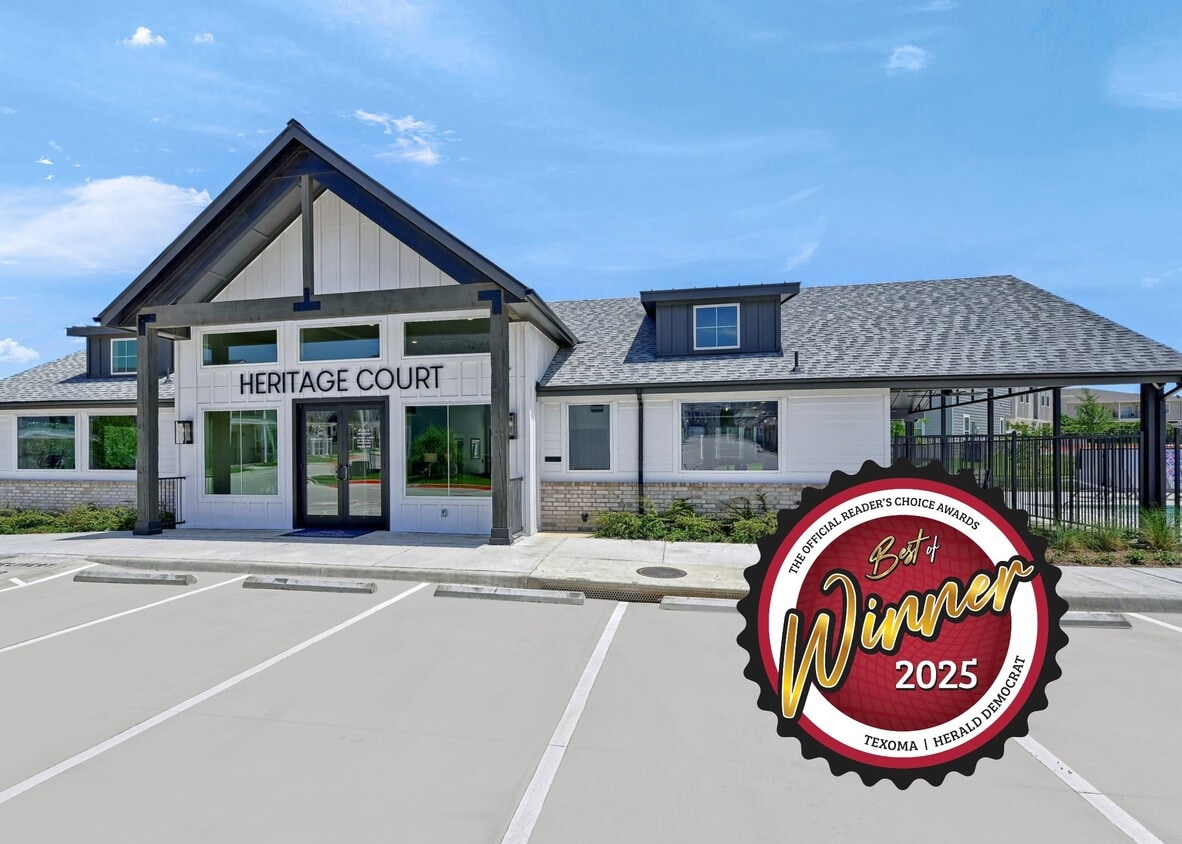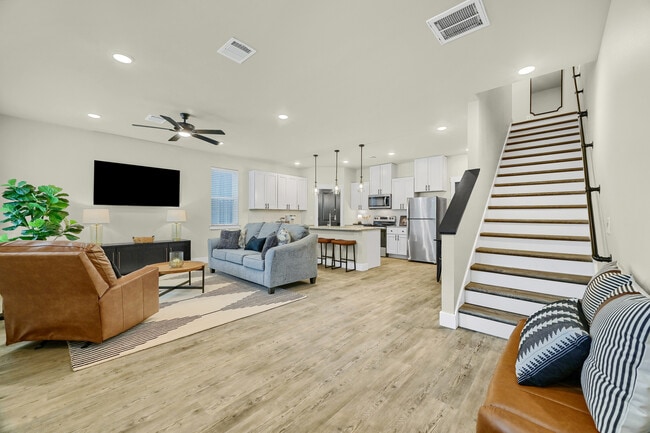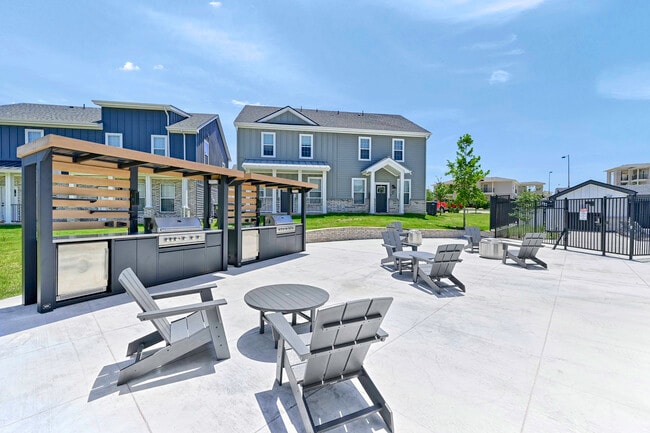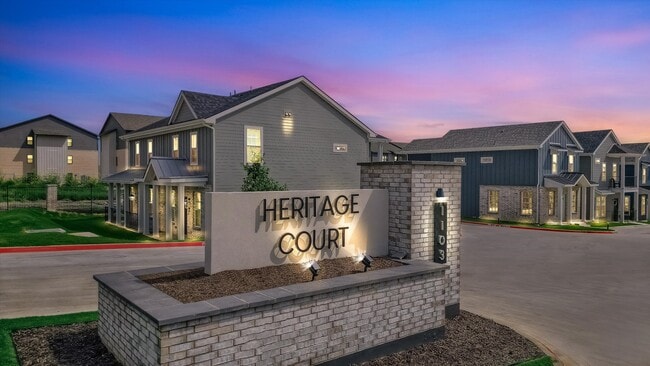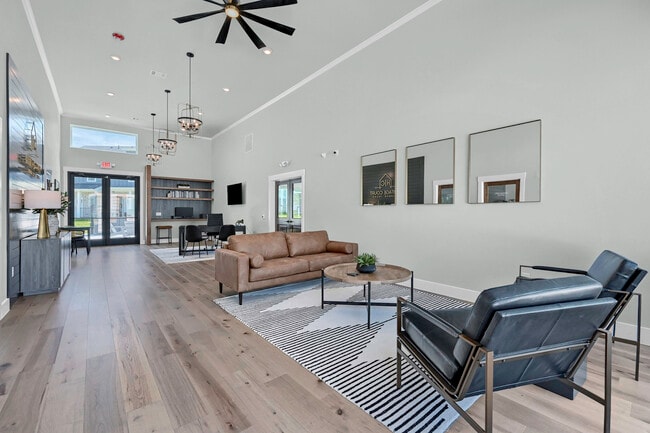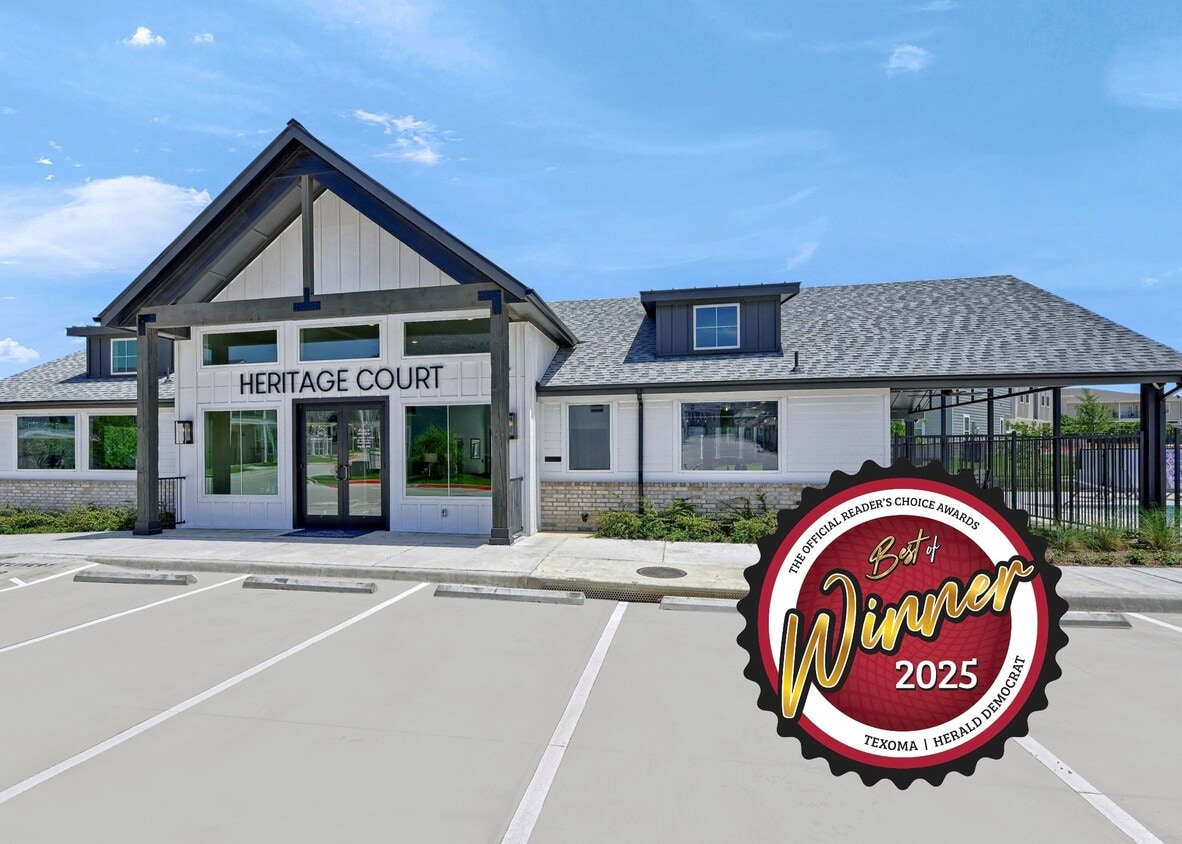Heritage Court Luxury Townhomes
1103 S FM 1417,
Sherman,
TX
75092
Property Website
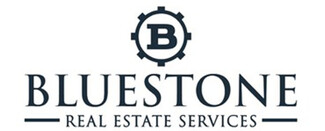
-
Monthly Rent
$1,082 - $2,300
-
Bedrooms
1 - 3 bd
-
Bathrooms
1 - 2.5 ba
-
Square Feet
784 - 1,396 sq ft

Highlights
- New Construction
- Cabana
- Porch
- Pet Washing Station
- High Ceilings
- Pool
- Walk-In Closets
- Pet Play Area
- Controlled Access
Pricing & Floor Plans
-
Unit 31Cprice $1,082square feet 784availibility Now
-
Unit 42Cprice $1,082square feet 784availibility Now
-
Unit 42Dprice $1,082square feet 784availibility Now
-
Unit 31Bprice $1,349square feet 784availibility Now
-
Unit 32Bprice $1,349square feet 784availibility Now
-
Unit 37Aprice $1,349square feet 784availibility Now
-
Unit 41Cprice $1,271square feet 869availibility Now
-
Unit 41Bprice $1,271square feet 869availibility Now
-
Unit 38Dprice $1,271square feet 869availibility Now
-
Unit 43Bprice $1,403square feet 1,309availibility Now
-
Unit 44Aprice $1,403square feet 1,309availibility Now
-
Unit 44Bprice $1,403square feet 1,309availibility Now
-
Unit 1price $1,667square feet 1,309availibility Now
-
Unit 13price $2,000square feet 1,309availibility Now
-
Unit 8price $2,000square feet 1,309availibility Now
-
Unit 31Cprice $1,082square feet 784availibility Now
-
Unit 42Cprice $1,082square feet 784availibility Now
-
Unit 42Dprice $1,082square feet 784availibility Now
-
Unit 31Bprice $1,349square feet 784availibility Now
-
Unit 32Bprice $1,349square feet 784availibility Now
-
Unit 37Aprice $1,349square feet 784availibility Now
-
Unit 41Cprice $1,271square feet 869availibility Now
-
Unit 41Bprice $1,271square feet 869availibility Now
-
Unit 38Dprice $1,271square feet 869availibility Now
-
Unit 43Bprice $1,403square feet 1,309availibility Now
-
Unit 44Aprice $1,403square feet 1,309availibility Now
-
Unit 44Bprice $1,403square feet 1,309availibility Now
-
Unit 1price $1,667square feet 1,309availibility Now
-
Unit 13price $2,000square feet 1,309availibility Now
-
Unit 8price $2,000square feet 1,309availibility Now
Fees and Policies
The fees below are based on community-supplied data and may exclude additional fees and utilities. Use the Cost Calculator to add these fees to the base price.
-
Utilities & Essentials
-
Pest ControlCharged per unit.$15 / mo
-
TrashCharged per unit.$20 / mo
-
-
One-Time Basics
-
Due at Application
-
1 Bedroom Security Deposit - RefundableCharged per unit.$150
-
2 Bedroom Security Deposit - RefundableCharged per unit.$250
-
3 Bedroom Security Deposit - RefundableCharged per unit.$350
-
Application Fee Per ApplicantCharged per applicant.$50
-
-
Due at Move-In
-
Administrative FeeCharged per unit.$100
-
-
Due at Application
-
Dogs
-
Pet FeeMax of 2. Charged per pet.$300
-
Pet RentMax of 2. Charged per pet.$25 / mo
35 lbs. Weight Limit, Pet interview, Spayed/NeuteredRestrictions:No aggressive breeds.Read More Read Less -
-
Cats
-
Pet FeeMax of 2. Charged per pet.$300
-
Pet RentMax of 2. Charged per pet.$25 / mo
Pet interview, Spayed/Neutered -
-
Garage LotThe Rockcrest Townhome includes an Attached 2-Car Garage, while the Pebblecreek, Cornerstone, and Brickledge come with an Attached 1-Car Garage. The Quarteridge Plans (Top and Ground Floor) do not include an attached garage, but parking is plentiful!
-
Surface Lot
-
Washer/Dryer RentalCharged per unit.$100 / mo
-
Conditional FeeConditional Approval Fee Our non-refundable, Conditional Approval Fee is an additional risk-based fee that may be required for applicants who do not meet our standard qualifying criteria. This fee is determined on a case-by-case basis and can range from $500 to the equivalent of one full month’s rent, depending on the overall strength of the application. This fee, if applicable, will be communicated at the time of approval. Charged per occurrence.$250 - $2,300
Property Fee Disclaimer: Based on community-supplied data and independent market research. Subject to change without notice. May exclude fees for mandatory or optional services and usage-based utilities.
Details
Lease Options
-
6 - 14 Month Leases
Property Information
-
Built in 2024
-
100 units/2 stories
Matterport 3D Tours
About Heritage Court Luxury Townhomes
Welcome to Heritage Court Luxury Townhomes, Sherman's premier new-construction community offering the comfort of a private home with the convenience of maintenance-free living. Nestled in a quiet residential area just minutes from Sherman Town Center, Downtown Sherman, and Herman Baker Park with the new city-planned Hike and Bike Trail coming soon, Heritage Court combines modern design, superior craftsmanship, convenience, and the perfect north Texas location with lots of green space, adding to the beauty of the community. Our spacious two- and three-bedroom townhomes feature attached garages, private entries, and designer interiors including granite countertops, stainless steel appliances, luxury plank flooring, walk-in closets, and full-size laundry connections. Select floor plans even offer a full sized laundry room or a washer and dryer set included in the unit. Enjoy a sense of community with friendly neighbors, peaceful surroundings, and the freedom of your own private front door with convenient rear entries in most homes. Located within the highly rated Sherman ISD, Heritage Court is also minutes from major employers such as Texas Instruments, GlobiTech, Global Wafers, and Wilson N. Jones Regional Medical Center. Easy access to U.S. Highway 75, FM 1417, Highway 82, and Texoma Parkway means everything you need is within reach from restaurants and shopping at Sherman Town Center, Albertsons, and Wal Mart to recreation at Pecan Grove Park and Lake Texoma.
Heritage Court Luxury Townhomes is an apartment community located in Grayson County and the 75092 ZIP Code. This area is served by the Sherman Independent attendance zone.
Unique Features
- Attached Oversized 1-car Garage
- Heat
- Ceiling fan
- Garage parking
- Two-story Living
- Double sink vanity
- Private Parking Space Adjacent To Garage
- Attached Two Car Garage
- Attached 1-car Garage
- Oversized Landing At Top Of The Stairs
- Attached One Car Garage
- Cable
- Full Sized Laundry Room
- Laundry hookup
- Outdoor Grill
- Pool And Cabana
- Pool
- Washer & Dryer Included
- Cabana
- Private balcony
Community Amenities
Pool
Fitness Center
Laundry Facilities
Clubhouse
- Laundry Facilities
- Controlled Access
- Maintenance on site
- Property Manager on Site
- 24 Hour Access
- Pet Play Area
- Pet Washing Station
- Business Center
- Clubhouse
- Lounge
- Multi Use Room
- Breakfast/Coffee Concierge
- Fitness Center
- Pool
- Walking/Biking Trails
- Fenced Lot
- Cabana
- Grill
- Picnic Area
- Dog Park
Apartment Features
Washer/Dryer
Air Conditioning
Dishwasher
Washer/Dryer Hookup
High Speed Internet Access
Hardwood Floors
Walk-In Closets
Island Kitchen
Indoor Features
- High Speed Internet Access
- Wi-Fi
- Washer/Dryer
- Washer/Dryer Hookup
- Air Conditioning
- Heating
- Ceiling Fans
- Smoke Free
- Cable Ready
- Storage Space
- Double Vanities
- Tub/Shower
- Sprinkler System
- Wheelchair Accessible (Rooms)
Kitchen Features & Appliances
- Dishwasher
- Disposal
- Ice Maker
- Granite Countertops
- Stainless Steel Appliances
- Pantry
- Island Kitchen
- Eat-in Kitchen
- Kitchen
- Microwave
- Oven
- Range
- Refrigerator
- Freezer
- Breakfast Nook
Model Details
- Hardwood Floors
- Vinyl Flooring
- Dining Room
- High Ceilings
- Family Room
- Built-In Bookshelves
- Views
- Walk-In Closets
- Linen Closet
- Double Pane Windows
- Window Coverings
- Large Bedrooms
- Balcony
- Patio
- Porch
- Lawn
- Laundry Facilities
- Controlled Access
- Maintenance on site
- Property Manager on Site
- 24 Hour Access
- Pet Play Area
- Pet Washing Station
- Business Center
- Clubhouse
- Lounge
- Multi Use Room
- Breakfast/Coffee Concierge
- Fenced Lot
- Cabana
- Grill
- Picnic Area
- Dog Park
- Fitness Center
- Pool
- Walking/Biking Trails
- Attached Oversized 1-car Garage
- Heat
- Ceiling fan
- Garage parking
- Two-story Living
- Double sink vanity
- Private Parking Space Adjacent To Garage
- Attached Two Car Garage
- Attached 1-car Garage
- Oversized Landing At Top Of The Stairs
- Attached One Car Garage
- Cable
- Full Sized Laundry Room
- Laundry hookup
- Outdoor Grill
- Pool And Cabana
- Pool
- Washer & Dryer Included
- Cabana
- Private balcony
- High Speed Internet Access
- Wi-Fi
- Washer/Dryer
- Washer/Dryer Hookup
- Air Conditioning
- Heating
- Ceiling Fans
- Smoke Free
- Cable Ready
- Storage Space
- Double Vanities
- Tub/Shower
- Sprinkler System
- Wheelchair Accessible (Rooms)
- Dishwasher
- Disposal
- Ice Maker
- Granite Countertops
- Stainless Steel Appliances
- Pantry
- Island Kitchen
- Eat-in Kitchen
- Kitchen
- Microwave
- Oven
- Range
- Refrigerator
- Freezer
- Breakfast Nook
- Hardwood Floors
- Vinyl Flooring
- Dining Room
- High Ceilings
- Family Room
- Built-In Bookshelves
- Views
- Walk-In Closets
- Linen Closet
- Double Pane Windows
- Window Coverings
- Large Bedrooms
- Balcony
- Patio
- Porch
- Lawn
| Monday | 8:30am - 5:30pm |
|---|---|
| Tuesday | 8:30am - 5:30pm |
| Wednesday | 8:30am - 5:30pm |
| Thursday | 8:30am - 5:30pm |
| Friday | 8:30am - 5:30pm |
| Saturday | 10am - 5pm |
| Sunday | By Appointment |
| Colleges & Universities | Distance | ||
|---|---|---|---|
| Colleges & Universities | Distance | ||
| Drive: | 9 min | 4.6 mi | |
| Drive: | 14 min | 7.7 mi | |
| Drive: | 36 min | 31.6 mi | |
| Drive: | 46 min | 36.4 mi | |
| Drive: | 56 min | 37.0 mi | |
| Drive: | 54 min | 46.0 mi |
 The GreatSchools Rating helps parents compare schools within a state based on a variety of school quality indicators and provides a helpful picture of how effectively each school serves all of its students. Ratings are on a scale of 1 (below average) to 10 (above average) and can include test scores, college readiness, academic progress, advanced courses, equity, discipline and attendance data. We also advise parents to visit schools, consider other information on school performance and programs, and consider family needs as part of the school selection process.
The GreatSchools Rating helps parents compare schools within a state based on a variety of school quality indicators and provides a helpful picture of how effectively each school serves all of its students. Ratings are on a scale of 1 (below average) to 10 (above average) and can include test scores, college readiness, academic progress, advanced courses, equity, discipline and attendance data. We also advise parents to visit schools, consider other information on school performance and programs, and consider family needs as part of the school selection process.
View GreatSchools Rating Methodology
Data provided by GreatSchools.org © 2026. All rights reserved.
Heritage Court Luxury Townhomes Photos
-
Come see why we were voted Best of Texoma 2025
-
Quarteridge Ground Unit 1x1
-
Open Floor Plans
-
Community Grill Area
-
Welcome Home!
-
Office
-
Community Center
-
24-Hr Fitness Room
-
Pool
This property has units with in‑unit washers and dryers, making laundry day simple for residents.
Utilities are not included in rent. Residents should plan to set up and pay for all services separately.
Parking is available at this property. Fees may apply depending on the type of parking offered. Contact this property for details.
This property has one to three-bedrooms with rent ranges from $1,082/mo. to $2,300/mo.
Yes, this property welcomes pets. Breed restrictions, weight limits, and additional fees may apply. View this property's pet policy.
A good rule of thumb is to spend no more than 30% of your gross income on rent. Based on the lowest available rent of $1,082 for a one-bedroom, you would need to earn about $39,000 per year to qualify. Want to double-check your budget? Try our Rent Affordability Calculator to see how much rent fits your income and lifestyle.
This property is offering Specials for eligible applicants, with rental rates starting at $1,082.
Yes! this property offers 6 Matterport 3D Tours. Explore different floor plans and see unit level details, all without leaving home.
What Are Walk Score®, Transit Score®, and Bike Score® Ratings?
Walk Score® measures the walkability of any address. Transit Score® measures access to public transit. Bike Score® measures the bikeability of any address.
What is a Sound Score Rating?
A Sound Score Rating aggregates noise caused by vehicle traffic, airplane traffic and local sources
