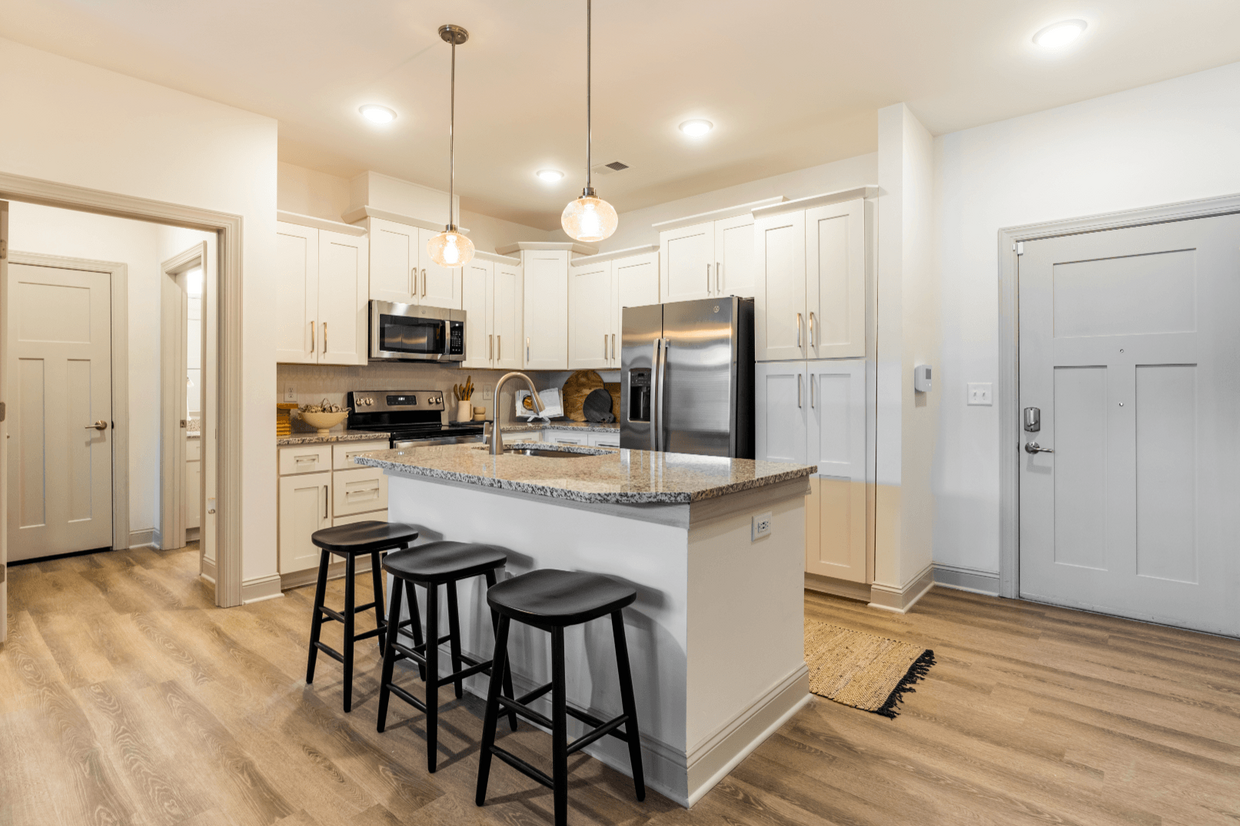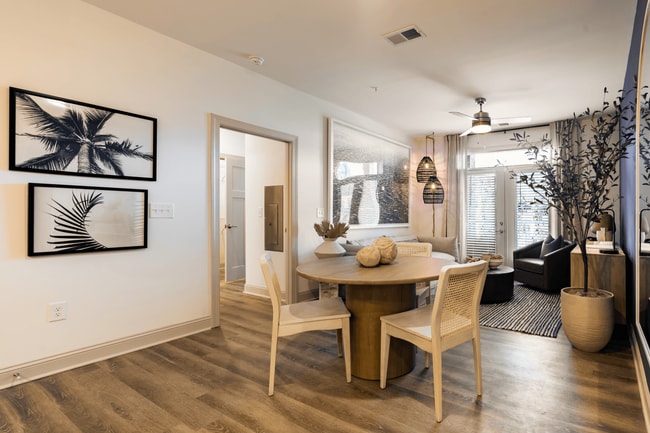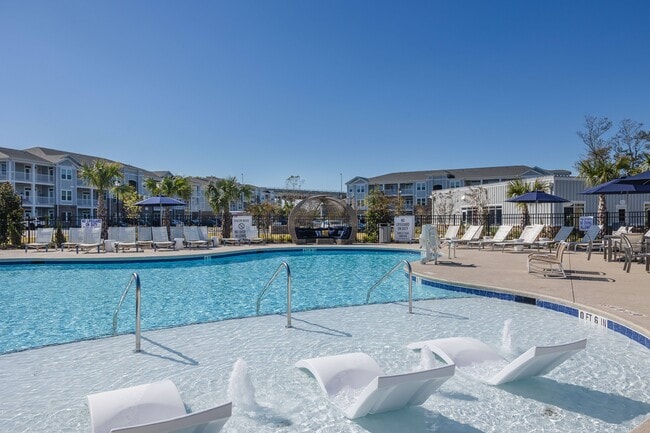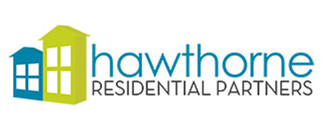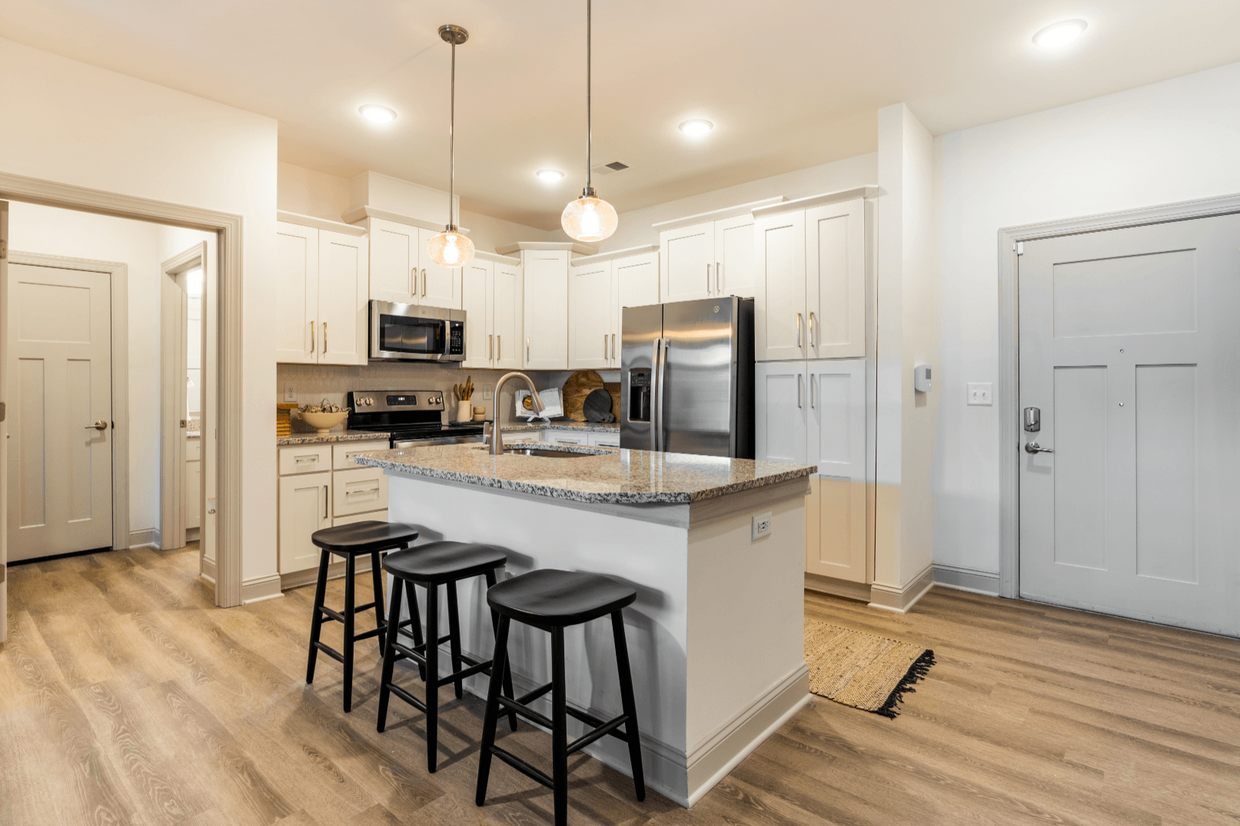-
Monthly Rent
$1,199 - $3,269
-
Bedrooms
1 - 3 bd
-
Bathrooms
1 - 2.5 ba
-
Square Feet
853 - 1,500 sq ft
Highlights
- Cabaña
- Porche
- Vestidores
- Cocina con isla
- Parque para perros
- Parrilla
- Balcón
- Property manager in situ
- Vistas
Pricing & Floor Plans
-
Unit 501-1Fprice $1,199square feet 853availibility Feb 8
-
Unit 200-2Fprice $1,199square feet 853availibility Feb 9
-
Unit 141-1Dprice $1,245square feet 853availibility Feb 23
-
Unit 131-1Dprice $1,396square feet 853availibility Apr 3
-
Unit 200-3Hprice $1,429square feet 1,081availibility Now
-
Unit 151-2Gprice $1,449square feet 1,081availibility Now
-
Unit 200-2Hprice $1,449square feet 1,081availibility Feb 6
-
Unit 616-1Fprice $1,789square feet 1,500availibility Mar 29
-
Unit 616-1Dprice $1,739square feet 1,500availibility Apr 23
-
Unit 141-2Jprice $1,454square feet 1,132availibility Apr 1
-
Unit 141-3Hprice $1,536square feet 1,132availibility May 23
-
Unit 531-1Jprice $1,569square feet 1,132availibility Jul 2
-
Unit 531-3Cprice $1,699square feet 1,309availibility Now
-
Unit 531-3Gprice $1,699square feet 1,309availibility Now
-
Unit 420-2Gprice $1,749square feet 1,309availibility Now
-
Unit 501-1Fprice $1,199square feet 853availibility Feb 8
-
Unit 200-2Fprice $1,199square feet 853availibility Feb 9
-
Unit 141-1Dprice $1,245square feet 853availibility Feb 23
-
Unit 131-1Dprice $1,396square feet 853availibility Apr 3
-
Unit 200-3Hprice $1,429square feet 1,081availibility Now
-
Unit 151-2Gprice $1,449square feet 1,081availibility Now
-
Unit 200-2Hprice $1,449square feet 1,081availibility Feb 6
-
Unit 616-1Fprice $1,789square feet 1,500availibility Mar 29
-
Unit 616-1Dprice $1,739square feet 1,500availibility Apr 23
-
Unit 141-2Jprice $1,454square feet 1,132availibility Apr 1
-
Unit 141-3Hprice $1,536square feet 1,132availibility May 23
-
Unit 531-1Jprice $1,569square feet 1,132availibility Jul 2
-
Unit 531-3Cprice $1,699square feet 1,309availibility Now
-
Unit 531-3Gprice $1,699square feet 1,309availibility Now
-
Unit 420-2Gprice $1,749square feet 1,309availibility Now
Fees and Policies
The fees listed below are community-provided and may exclude utilities or add-ons. All payments are made directly to the property and are non-refundable unless otherwise specified.
-
One-Time Basics
-
Due at Application
-
Application Fee Per ApplicantCharged per applicant.$65
-
-
Due at Move-In
-
Administrative FeeCharged per unit.$200
-
-
Due at Application
-
Dogs
-
Dog FeeCharged per pet.$350
-
Dog RentCharged per pet.$25 / mo
Restrictions:Breed restrictions apply.Read More Read LessComments -
-
Cats
-
Cat FeeCharged per pet.$350
-
Cat RentCharged per pet.$25 / mo
Restrictions:Comments -
-
Surface Lot
-
Other
Property Fee Disclaimer: Based on community-supplied data and independent market research. Subject to change without notice. May exclude fees for mandatory or optional services and usage-based utilities.
Details
Property Information
-
Built in 2020
-
234 units/3 stories
Matterport 3D Tours
Select a unit to view pricing & availability
About Hawthorne Waterway
Bienvenido a Hawthorne Waterway, anteriormente conocido como Proximity Pointe. Somos una comunidad residencial que ofrece casas adosadas y apartamentos de una, dos y tres habitaciones en Little River, Carolina del Sur. Amplios diseños y comodidades te dan la bienvenida a casa, junto con un servicio excepcional y una ubicación ideal en el Intracoastal Waterway. ¡Contáctenos hoy para reservar su próxima casa de lujo!
Hawthorne Waterway is an apartment community located in Horry County and the 29566 ZIP Code. This area is served by the Horry County Schools attendance zone.
Unique Features
- Cabezales de ducha tipo lluvia*
- Área de juegos de superficie blanda
- Cancha de Pickle Ball
- Gimnasio abierto las 24 horas
- Cibercafé y espacio de trabajo conjunto abierto las 24 horas
- Encimeras de granito en todas partes
- Parque para ladridos sin correa con equipo de agilidad
- Persianas de madera sintética de 2 pulgadas
- Pisos de lujo estilo tablón
- Proyectado en Porches*
- Amplio gimnasio abierto las 24 horas
- Apartamentos a estrenar de 1, 2 y 3 habitaciones
- Apartamentos hipoalergénicos disponibles*
- Casas adosadas de 2 habitaciones a estrenar
- Comunidad libre de humo*
- Fregaderos de cocina profundos
- Gestión profesional in situ
- Techos de 9 pies
- Ubicado en el Canal Intracostero
- Ventiladores de techo en todas las habitaciones
- 2 paquetes de acabado personalizados disponibles*
- Barra de cortina de ducha curva que mejora el espacio
- Cancha de petanca
- Cocinas modernas con islas independientes*
- Comunidad que admite mascotas
- Eventos sociales para residentes
- Accesible según la ADA*
- Cabaña junto a la piscina con parrillas
- Electrodomésticos de acero inoxidable GE con clasificación Energy Star
- Grandes despensas de cocina y almacenamiento
- Lavadora y secadora en cada hogar*
- Protector contra salpicaduras de azulejos de diseño para cocinas
- Puertos de carga USB
- Taquillas sin contacto para recepción de paquetes las 24 horas
- Vistas del canal intracostero*
- Duchas a ras de suelo con puertas de vidrio*
- Mantenimiento de emergencia disponible las 24 horas
- Microondas incorporado
- Patio o balcón privado
- Placas de cocción de cerámica lisa
- Planos de planta de concepto abierto
- Refrigerador con puerta francesa*
- Servicio de valet, basura y reciclaje
Community Amenities
Gimnasio
Parque infantil
Reciclaje
Parrilla
- Property manager in situ
- Recolección de basura: puerta a puerta
- Reciclaje
- Gimnasio
- Parque infantil
- Cabaña
- Parrilla
- Parque para perros
Apartment Features
Lavadora/Secadora
Aire acondicionado
Lavavajillas
Conexiones para lavadora/secadora
Acceso a Internet de alta velocidad
Suelos de madera maciza
Vestidores
Cocina con isla
Indoor Features
- Acceso a Internet de alta velocidad
- Lavadora/Secadora
- Conexiones para lavadora/secadora
- Aire acondicionado
- Ventiladores de techo
- Libre de humo
- Tocadores dobles
Kitchen Features & Appliances
- Lavavajillas
- Encimeras de granito
- Electrodomésticos de acero inoxidable
- Despensa
- Cocina con isla
- Cocina
- Microondas
- Nevera
Model Details
- Suelos de madera maciza
- Moldura para techo
- Vistas
- Vestidores
- Balcón
- Patio
- Porche
- Property manager in situ
- Recolección de basura: puerta a puerta
- Reciclaje
- Cabaña
- Parrilla
- Parque para perros
- Gimnasio
- Parque infantil
- Cabezales de ducha tipo lluvia*
- Área de juegos de superficie blanda
- Cancha de Pickle Ball
- Gimnasio abierto las 24 horas
- Cibercafé y espacio de trabajo conjunto abierto las 24 horas
- Encimeras de granito en todas partes
- Parque para ladridos sin correa con equipo de agilidad
- Persianas de madera sintética de 2 pulgadas
- Pisos de lujo estilo tablón
- Proyectado en Porches*
- Amplio gimnasio abierto las 24 horas
- Apartamentos a estrenar de 1, 2 y 3 habitaciones
- Apartamentos hipoalergénicos disponibles*
- Casas adosadas de 2 habitaciones a estrenar
- Comunidad libre de humo*
- Fregaderos de cocina profundos
- Gestión profesional in situ
- Techos de 9 pies
- Ubicado en el Canal Intracostero
- Ventiladores de techo en todas las habitaciones
- 2 paquetes de acabado personalizados disponibles*
- Barra de cortina de ducha curva que mejora el espacio
- Cancha de petanca
- Cocinas modernas con islas independientes*
- Comunidad que admite mascotas
- Eventos sociales para residentes
- Accesible según la ADA*
- Cabaña junto a la piscina con parrillas
- Electrodomésticos de acero inoxidable GE con clasificación Energy Star
- Grandes despensas de cocina y almacenamiento
- Lavadora y secadora en cada hogar*
- Protector contra salpicaduras de azulejos de diseño para cocinas
- Puertos de carga USB
- Taquillas sin contacto para recepción de paquetes las 24 horas
- Vistas del canal intracostero*
- Duchas a ras de suelo con puertas de vidrio*
- Mantenimiento de emergencia disponible las 24 horas
- Microondas incorporado
- Patio o balcón privado
- Placas de cocción de cerámica lisa
- Planos de planta de concepto abierto
- Refrigerador con puerta francesa*
- Servicio de valet, basura y reciclaje
- Acceso a Internet de alta velocidad
- Lavadora/Secadora
- Conexiones para lavadora/secadora
- Aire acondicionado
- Ventiladores de techo
- Libre de humo
- Tocadores dobles
- Lavavajillas
- Encimeras de granito
- Electrodomésticos de acero inoxidable
- Despensa
- Cocina con isla
- Cocina
- Microondas
- Nevera
- Suelos de madera maciza
- Moldura para techo
- Vistas
- Vestidores
- Balcón
- Patio
- Porche
| Monday | 9am - 6pm |
|---|---|
| Tuesday | 9am - 6pm |
| Wednesday | 9am - 6pm |
| Thursday | 9am - 6pm |
| Friday | 9am - 6pm |
| Saturday | 10am - 4pm |
| Sunday | Closed |
| Colleges & Universities | Distance | ||
|---|---|---|---|
| Colleges & Universities | Distance | ||
| Drive: | 31 min | 24.0 mi | |
| Drive: | 31 min | 24.2 mi |
 The GreatSchools Rating helps parents compare schools within a state based on a variety of school quality indicators and provides a helpful picture of how effectively each school serves all of its students. Ratings are on a scale of 1 (below average) to 10 (above average) and can include test scores, college readiness, academic progress, advanced courses, equity, discipline and attendance data. We also advise parents to visit schools, consider other information on school performance and programs, and consider family needs as part of the school selection process.
The GreatSchools Rating helps parents compare schools within a state based on a variety of school quality indicators and provides a helpful picture of how effectively each school serves all of its students. Ratings are on a scale of 1 (below average) to 10 (above average) and can include test scores, college readiness, academic progress, advanced courses, equity, discipline and attendance data. We also advise parents to visit schools, consider other information on school performance and programs, and consider family needs as part of the school selection process.
View GreatSchools Rating Methodology
Data provided by GreatSchools.org © 2026. All rights reserved.
Hawthorne Waterway Photos
-
-
3HAB, 3BA - 1,309 ft²
-
-
-
-
-
-
-
Models
-
1 Bedroom
-
1 Bedroom
-
2 Bedrooms
-
2 Bedrooms
-
2 Bedrooms
-
2 Bedrooms
Nearby Apartments
Within 50 Miles of Hawthorne Waterway
-
Lorrel Apartments
3465 Sandler Blvd
Little River, SC 29566
$1,199 - $2,399
1-3 Br 1.5 mi
-
Seapath on 67th
6710 Wahoo Dr
Myrtle Beach, SC 29572
$1,249 - $2,319
1-2 Br 10.6 mi
-
Hawthorne at The Mill
208 Wind Fall Way
Myrtle Beach, SC 29579
$1,349 - $2,872
1-3 Br 12.3 mi
-
Monument at Ocean and Main
43 Cabrillo Rd
Shallotte, NC 28470
$1,299 - $2,095
1-3 Br 21.8 mi
-
Evolve St James
3025 Headwater Dr SE
Southport, NC 28461
$1,425 - $2,050
1-3 Br 34.2 mi
-
Evolve Waterford
214 Kingsmeadow Cir
Belville, NC 28451
$1,400 - $2,000
1-3 Br 46.0 mi
Hawthorne Waterway has units with in‑unit washers and dryers, making laundry day simple for residents.
Utilities are not included in rent. Residents should plan to set up and pay for all services separately.
Parking is available at Hawthorne Waterway. Fees may apply depending on the type of parking offered. Contact this property for details.
Hawthorne Waterway has one to three-bedrooms with rent ranges from $1,199/mo. to $3,269/mo.
Yes, Hawthorne Waterway welcomes pets. Breed restrictions, weight limits, and additional fees may apply. View this property's pet policy.
A good rule of thumb is to spend no more than 30% of your gross income on rent. Based on the lowest available rent of $1,199 for a one-bedroom, you would need to earn about $47,960 per year to qualify. Want to double-check your budget? Calculate how much rent you can afford with our Rent Affordability Calculator.
Hawthorne Waterway is offering Descuentos for eligible applicants, with rental rates starting at $1,199.
Yes! Hawthorne Waterway offers 6 Matterport 3D Tours. Explore different floor plans and see unit level details, all without leaving home.
What Are Walk Score®, Transit Score®, and Bike Score® Ratings?
Walk Score® measures the walkability of any address. Transit Score® measures access to public transit. Bike Score® measures the bikeability of any address.
What is a Sound Score Rating?
A Sound Score Rating aggregates noise caused by vehicle traffic, airplane traffic and local sources
