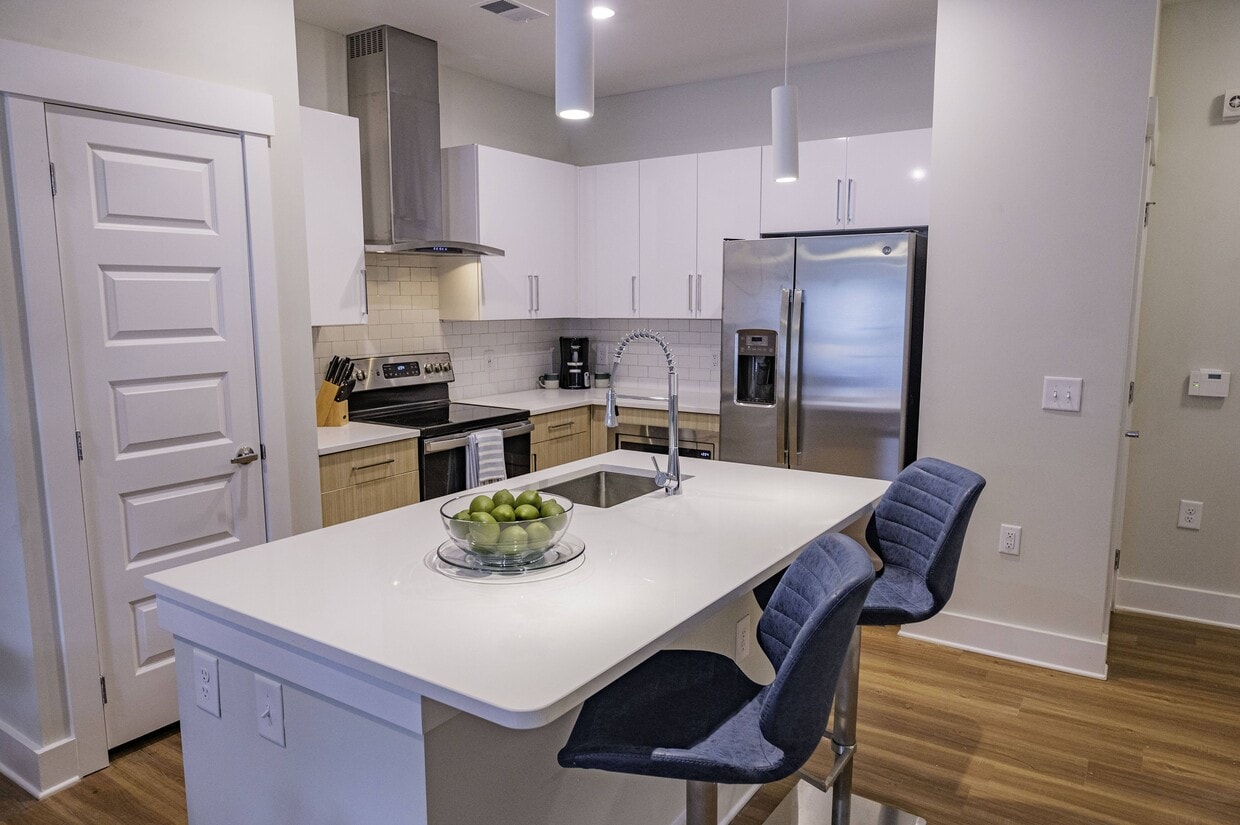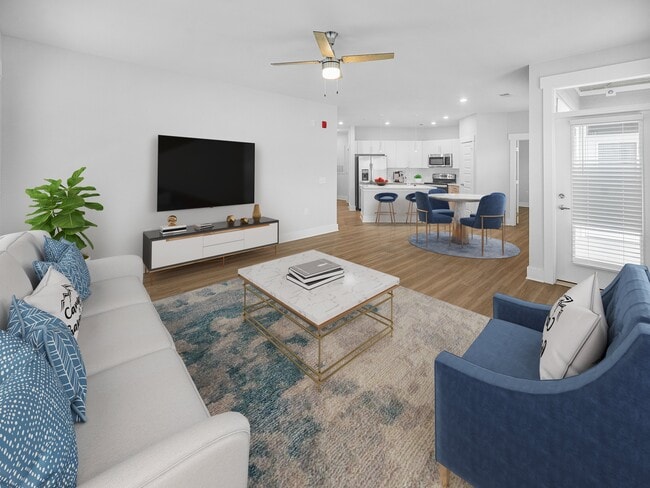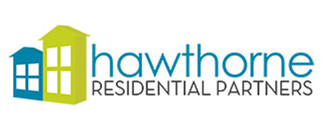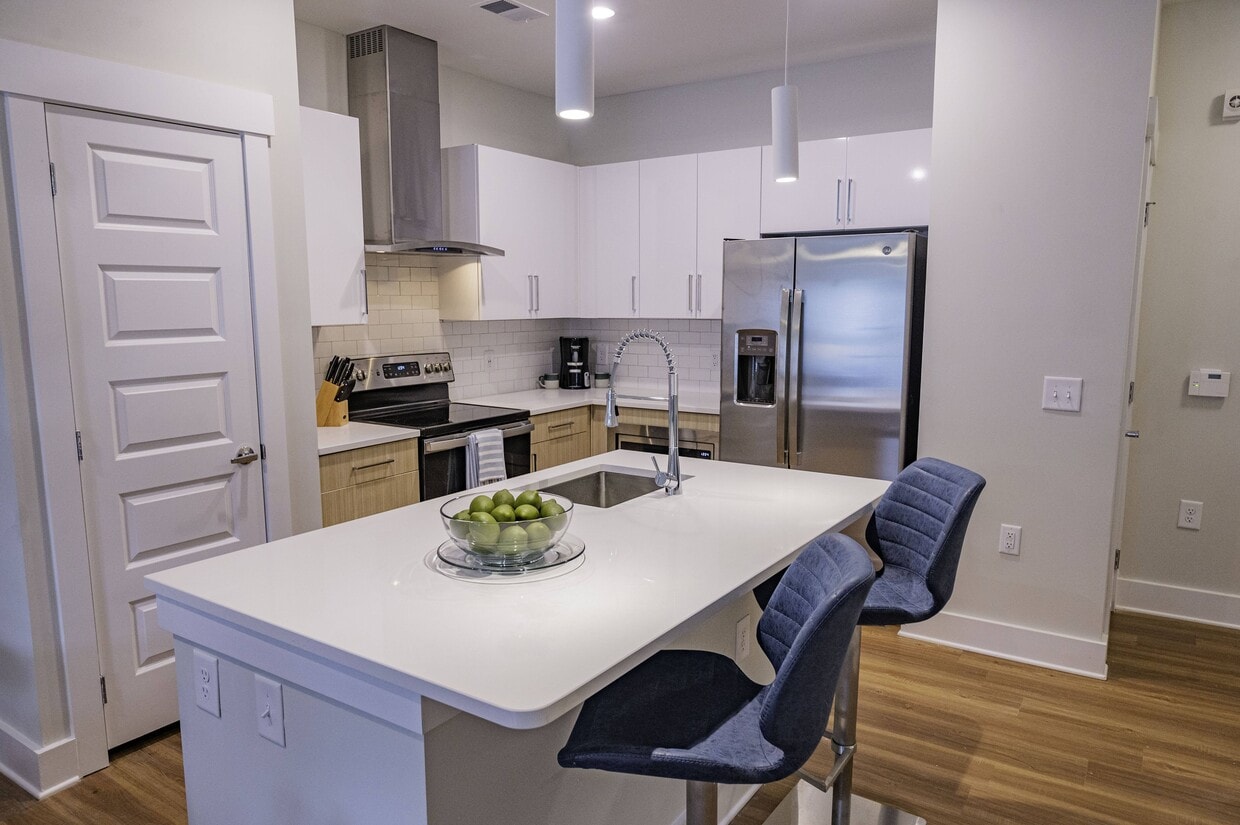-
Monthly Rent
$1,569 - $3,776
-
Bedrooms
1 - 3 bd
-
Bathrooms
1 - 2 ba
-
Square Feet
771 - 1,506 sq ft
Located in the heart of Research Triangle Park, Hawthorne at Parkside features luxury apartment homes situated mere minutes from Triangle hot spots including - Parkside Town Commons, Park West Village, RDU International Airport, and beautiful Jordan Lake. Smart living and cutting-edge planning, makes Hawthorne at Parkside the leading choice with an ideal location, at the intersection of Hwy 55 and OKelly Chapel Road, luxury, modern design, and excellent, concierge customer service. Hawthorne at Parkside was given the award of Top Online Reputation in the Nation- Named Elite 1% Winner by J Turner Research.
Highlights
- Cabana
- Porch
- Pet Washing Station
- Pool
- Walk-In Closets
- Planned Social Activities
- Pet Play Area
- Island Kitchen
- Dog Park
Pricing & Floor Plans
-
Unit 3102price $1,569square feet 771availibility Jan 29
-
Unit 3104price $1,569square feet 771availibility Feb 23
-
Unit 3204price $1,569square feet 771availibility Mar 17
-
Unit 2309price $1,691square feet 855availibility Feb 6
-
Unit 3103price $1,635square feet 839availibility Feb 17
-
Unit 7203price $1,610square feet 839availibility Feb 18
-
Unit 7103price $1,610square feet 839availibility Mar 26
-
Unit 3107price $2,158square feet 1,334availibility Jan 30
-
Unit 3115price $2,158square feet 1,334availibility Feb 23
-
Unit 7307price $2,158square feet 1,334availibility Mar 17
-
Unit 7106price $1,955square feet 1,162availibility Mar 9
-
Unit 3117price $1,915square feet 1,137availibility Mar 22
-
Unit 3405price $2,000square feet 1,137availibility Apr 7
-
Unit 3102price $1,569square feet 771availibility Jan 29
-
Unit 3104price $1,569square feet 771availibility Feb 23
-
Unit 3204price $1,569square feet 771availibility Mar 17
-
Unit 2309price $1,691square feet 855availibility Feb 6
-
Unit 3103price $1,635square feet 839availibility Feb 17
-
Unit 7203price $1,610square feet 839availibility Feb 18
-
Unit 7103price $1,610square feet 839availibility Mar 26
-
Unit 3107price $2,158square feet 1,334availibility Jan 30
-
Unit 3115price $2,158square feet 1,334availibility Feb 23
-
Unit 7307price $2,158square feet 1,334availibility Mar 17
-
Unit 7106price $1,955square feet 1,162availibility Mar 9
-
Unit 3117price $1,915square feet 1,137availibility Mar 22
-
Unit 3405price $2,000square feet 1,137availibility Apr 7
Fees and Policies
The fees below are based on community-supplied data and may exclude additional fees and utilities.
-
One-Time Basics
-
Due at Application
-
Application Fee Per ApplicantCharged per applicant.$75
-
-
Due at Move-In
-
Administrative FeeCharged per unit.$200
-
-
Due at Application
-
Dogs
-
Dog FeeCharged per pet.$350
-
Dog RentCharged per pet.$35 / mo
Restrictions:Breed restrictions apply.Read More Read LessComments -
-
Cats
-
Cat FeeCharged per pet.$350
-
Cat RentCharged per pet.$35 / mo
Restrictions:Comments -
-
Surface Lot
-
Other
Property Fee Disclaimer: Based on community-supplied data and independent market research. Subject to change without notice. May exclude fees for mandatory or optional services and usage-based utilities.
Details
Property Information
-
Built in 2020
-
204 units/4 stories
Matterport 3D Tours
Select a unit to view pricing & availability
About Hawthorne at Parkside
Located in the heart of Research Triangle Park, Hawthorne at Parkside features luxury apartment homes situated mere minutes from Triangle hot spots including - Parkside Town Commons, Park West Village, RDU International Airport, and beautiful Jordan Lake. Smart living and cutting-edge planning, makes Hawthorne at Parkside the leading choice with an ideal location, at the intersection of Hwy 55 and OKelly Chapel Road, luxury, modern design, and excellent, concierge customer service. Hawthorne at Parkside was given the award of Top Online Reputation in the Nation- Named Elite 1% Winner by J Turner Research.
Hawthorne at Parkside is an apartment community located in Wake County and the 27519 ZIP Code. This area is served by the Wake County attendance zone.
Unique Features
- Energy Efficient Stainless Steel Appliances
- Hypoallergenic Apartment Homes Available*
- Leash Free Bark Park with Agility Equipment
- Walk-In Showers with Glass Doors*
- Luxury Plank Style Flooring
- ADA Units*
- Bike Storage Racks
- BRAND NEW 1, 2 and 3 Bedroom Apartment Homes
- Lounge with Complimentary Starbucks Coffee Bar
- Quartz Countertops Throughout
- Resident Social Events
- Stainless Steel Vent Hoods in Kitchen*
- Ultra High Speed Fiber Internet Available
- Wi-Fi in Clubhouse and Amenity Spaces
- 2-Inch Faux Wood Blinds
- Large Soaking Tubs*
- Deep Kitchen Sinks
- Dual Vanity Sinks*
- Electronic Entry Locks
- EV Car Charging Station
- Space Enhancing Curved Shower Curtain Rod
- Tile Backsplash in Kitchen
- Two Interior Paint and Design Packages Available
- USB Charging Ports
- Ceramic Tile Shower Surrounds
- Glass Ceramic Cooktops
- Personal Yoga Studio and Stretching Room
- Pet Wash Station
- Smoke-Free Community
- Personal Balcony/Patio
- Personal Intrusion Alarms
- Washer and Dryer Sets In Every Home
- 24-Hour Cyber Café
- Built-In Microwave
- Ceiling Fan in All Bedrooms
- Gray Cabinet Color Scheme*
- Kitchen Pantries
- Open Concept Floor Plans
- Pet-Friendly Community
Community Amenities
Pool
Fitness Center
Elevator
Concierge
Playground
Clubhouse
Recycling
Business Center
Property Services
- Package Service
- Wi-Fi
- Maintenance on site
- Property Manager on Site
- Concierge
- 24 Hour Access
- Recycling
- Planned Social Activities
- Pet Play Area
- Pet Washing Station
- EV Charging
Shared Community
- Elevator
- Business Center
- Clubhouse
- Lounge
Fitness & Recreation
- Fitness Center
- Pool
- Playground
- Bicycle Storage
Outdoor Features
- Cabana
- Courtyard
- Grill
- Dog Park
Apartment Features
Washer/Dryer
Air Conditioning
Dishwasher
Washer/Dryer Hookup
High Speed Internet Access
Walk-In Closets
Island Kitchen
Granite Countertops
Indoor Features
- High Speed Internet Access
- Wi-Fi
- Washer/Dryer
- Washer/Dryer Hookup
- Air Conditioning
- Heating
- Ceiling Fans
- Smoke Free
- Cable Ready
- Security System
- Storage Space
- Double Vanities
- Tub/Shower
- Sprinkler System
- Wheelchair Accessible (Rooms)
Kitchen Features & Appliances
- Dishwasher
- Disposal
- Ice Maker
- Granite Countertops
- Stainless Steel Appliances
- Pantry
- Island Kitchen
- Eat-in Kitchen
- Kitchen
- Microwave
- Oven
- Range
- Refrigerator
- Freezer
- Breakfast Nook
- Quartz Countertops
Model Details
- Vinyl Flooring
- Dining Room
- Walk-In Closets
- Linen Closet
- Window Coverings
- Balcony
- Patio
- Porch
- Package Service
- Wi-Fi
- Maintenance on site
- Property Manager on Site
- Concierge
- 24 Hour Access
- Recycling
- Planned Social Activities
- Pet Play Area
- Pet Washing Station
- EV Charging
- Elevator
- Business Center
- Clubhouse
- Lounge
- Cabana
- Courtyard
- Grill
- Dog Park
- Fitness Center
- Pool
- Playground
- Bicycle Storage
- Energy Efficient Stainless Steel Appliances
- Hypoallergenic Apartment Homes Available*
- Leash Free Bark Park with Agility Equipment
- Walk-In Showers with Glass Doors*
- Luxury Plank Style Flooring
- ADA Units*
- Bike Storage Racks
- BRAND NEW 1, 2 and 3 Bedroom Apartment Homes
- Lounge with Complimentary Starbucks Coffee Bar
- Quartz Countertops Throughout
- Resident Social Events
- Stainless Steel Vent Hoods in Kitchen*
- Ultra High Speed Fiber Internet Available
- Wi-Fi in Clubhouse and Amenity Spaces
- 2-Inch Faux Wood Blinds
- Large Soaking Tubs*
- Deep Kitchen Sinks
- Dual Vanity Sinks*
- Electronic Entry Locks
- EV Car Charging Station
- Space Enhancing Curved Shower Curtain Rod
- Tile Backsplash in Kitchen
- Two Interior Paint and Design Packages Available
- USB Charging Ports
- Ceramic Tile Shower Surrounds
- Glass Ceramic Cooktops
- Personal Yoga Studio and Stretching Room
- Pet Wash Station
- Smoke-Free Community
- Personal Balcony/Patio
- Personal Intrusion Alarms
- Washer and Dryer Sets In Every Home
- 24-Hour Cyber Café
- Built-In Microwave
- Ceiling Fan in All Bedrooms
- Gray Cabinet Color Scheme*
- Kitchen Pantries
- Open Concept Floor Plans
- Pet-Friendly Community
- High Speed Internet Access
- Wi-Fi
- Washer/Dryer
- Washer/Dryer Hookup
- Air Conditioning
- Heating
- Ceiling Fans
- Smoke Free
- Cable Ready
- Security System
- Storage Space
- Double Vanities
- Tub/Shower
- Sprinkler System
- Wheelchair Accessible (Rooms)
- Dishwasher
- Disposal
- Ice Maker
- Granite Countertops
- Stainless Steel Appliances
- Pantry
- Island Kitchen
- Eat-in Kitchen
- Kitchen
- Microwave
- Oven
- Range
- Refrigerator
- Freezer
- Breakfast Nook
- Quartz Countertops
- Vinyl Flooring
- Dining Room
- Walk-In Closets
- Linen Closet
- Window Coverings
- Balcony
- Patio
- Porch
| Monday | 9am - 6pm |
|---|---|
| Tuesday | 9am - 6pm |
| Wednesday | 9am - 6pm |
| Thursday | 9am - 6pm |
| Friday | 9am - 6pm |
| Saturday | 10am - 4pm |
| Sunday | Closed |
Welcome to Cary, North Carolina, a suburban community in the Research Triangle region. Located between Raleigh and Durham, Cary combines a relaxed atmosphere with convenient access to major employment centers. The town's extensive park system includes Fred G. Bond Metro Park, spanning 310 acres, and Hemlock Bluffs Nature Preserve, offering three miles of nature trails. Current rental trends show moderate rates, with average one-bedroom apartments at $1,442, though prices have seen a slight decrease of 2.3% over the past year. The rental market spans multiple areas, from Preston and Lochmere to downtown Cary. Established neighborhoods include Kildaire Farms and the Bradford district.
Residents enjoy access to over 30 public parks and natural areas connected by 82 miles of greenways. Entertainment options include outdoor concerts at Koka Booth Amphitheatre and performances at the Cary Arts Center.
Learn more about living in Cary| Colleges & Universities | Distance | ||
|---|---|---|---|
| Colleges & Universities | Distance | ||
| Drive: | 17 min | 10.0 mi | |
| Drive: | 18 min | 10.3 mi | |
| Drive: | 23 min | 12.2 mi | |
| Drive: | 22 min | 17.0 mi |
 The GreatSchools Rating helps parents compare schools within a state based on a variety of school quality indicators and provides a helpful picture of how effectively each school serves all of its students. Ratings are on a scale of 1 (below average) to 10 (above average) and can include test scores, college readiness, academic progress, advanced courses, equity, discipline and attendance data. We also advise parents to visit schools, consider other information on school performance and programs, and consider family needs as part of the school selection process.
The GreatSchools Rating helps parents compare schools within a state based on a variety of school quality indicators and provides a helpful picture of how effectively each school serves all of its students. Ratings are on a scale of 1 (below average) to 10 (above average) and can include test scores, college readiness, academic progress, advanced courses, equity, discipline and attendance data. We also advise parents to visit schools, consider other information on school performance and programs, and consider family needs as part of the school selection process.
View GreatSchools Rating Methodology
Data provided by GreatSchools.org © 2026. All rights reserved.
Hawthorne at Parkside Photos
-
-
-
2BR, 2BA - 1162SF
-
-
-
-
-
-
Spacious Sundeck at Hawthorne at Parkside in Cary, NC
Models
-
1 Bedroom
-
1 Bedroom
-
1 Bedroom
-
2 Bedrooms
-
2 Bedrooms
-
2 Bedrooms
Nearby Apartments
Within 50 Miles of Hawthorne at Parkside
-
Hawthorne at the Parkway
10300 Kingsclere Dr
Cary, NC 27511
Call for Rent
1-3 Br 8.9 mi
-
The Belmont
1000 McQueen Dr
Durham, NC 27705
$1,449 - $1,989
1-2 Br 11.9 mi
-
1701 North
1701 Martin Luther King Jr Blvd
Chapel Hill, NC 27516
$1,405 - $2,799
1-3 Br 12.3 mi
-
Meridian at Sutton Square
700 Spring Falls Dr
Raleigh, NC 27609
$1,299 - $2,050
1-3 Br 15.1 mi
-
Parker Apartments
151 Parker Pl Dr
Raleigh, NC 27603
$1,469 - $2,700
1-3 Br 15.5 mi
-
The Retreat at Fuquay-Varina
2700 Whakatane Ln
Fuquay Varina, NC 27526
$1,500 - $2,695
1-3 Br 18.1 mi
Hawthorne at Parkside has units with in‑unit washers and dryers, making laundry day simple for residents.
Utilities are not included in rent. Residents should plan to set up and pay for all services separately.
Parking is available at Hawthorne at Parkside. Fees may apply depending on the type of parking offered. Contact this property for details.
Hawthorne at Parkside has one to three-bedrooms with rent ranges from $1,569/mo. to $3,776/mo.
Yes, Hawthorne at Parkside welcomes pets. Breed restrictions, weight limits, and additional fees may apply. View this property's pet policy.
A good rule of thumb is to spend no more than 30% of your gross income on rent. Based on the lowest available rent of $1,569 for a one-bedroom, you would need to earn about $56,000 per year to qualify. Want to double-check your budget? Try our Rent Affordability Calculator to see how much rent fits your income and lifestyle.
Hawthorne at Parkside is offering Discounts for eligible applicants, with rental rates starting at $1,569.
Yes! Hawthorne at Parkside offers 17 Matterport 3D Tours. Explore different floor plans and see unit level details, all without leaving home.
What Are Walk Score®, Transit Score®, and Bike Score® Ratings?
Walk Score® measures the walkability of any address. Transit Score® measures access to public transit. Bike Score® measures the bikeability of any address.
What is a Sound Score Rating?
A Sound Score Rating aggregates noise caused by vehicle traffic, airplane traffic and local sources









