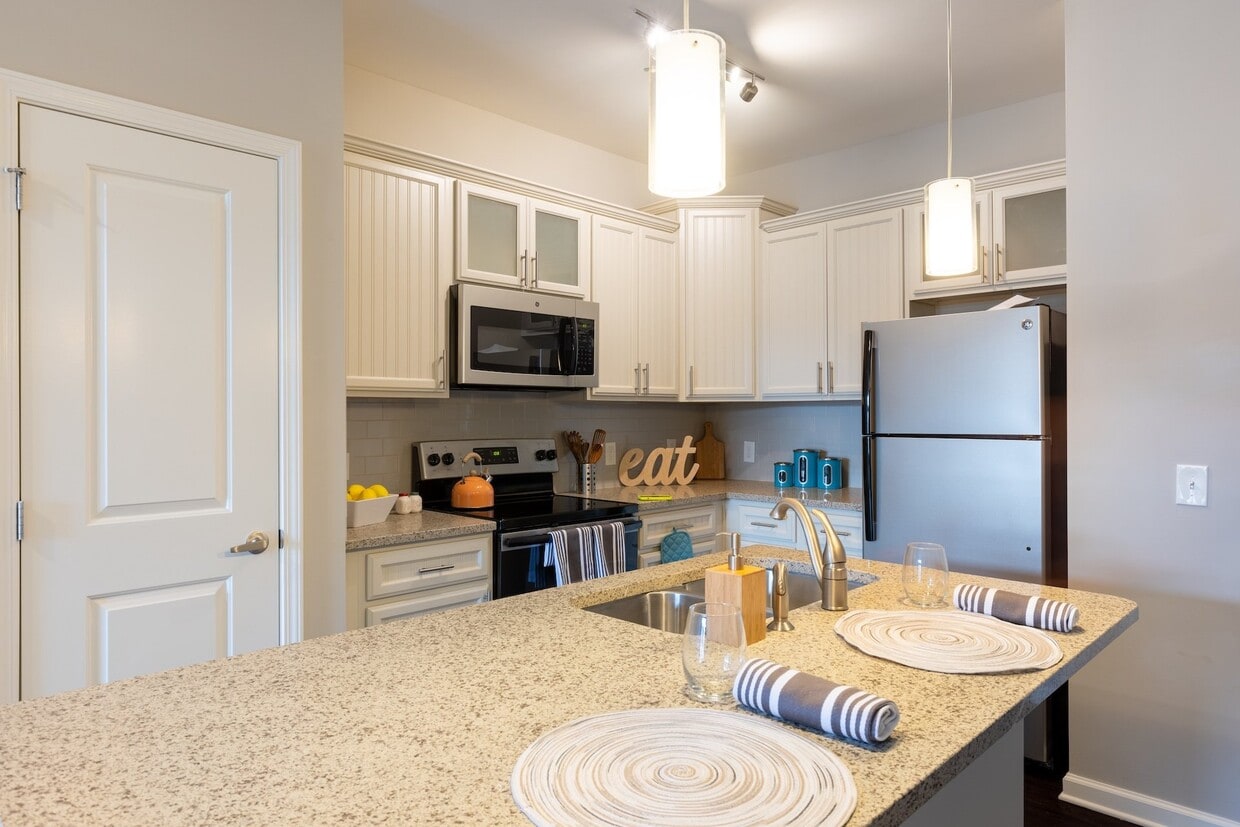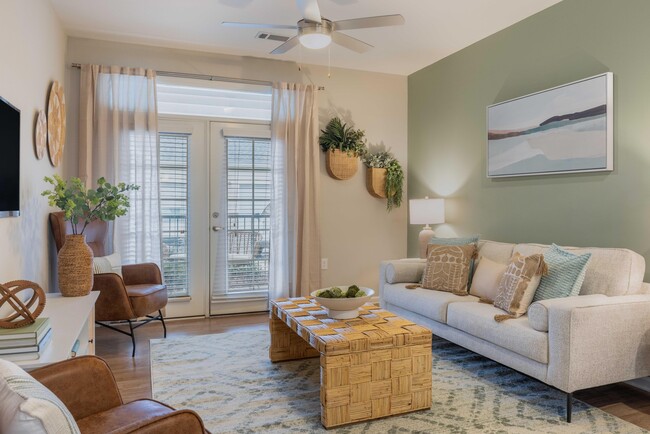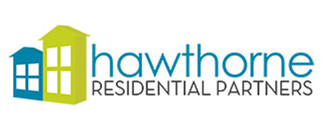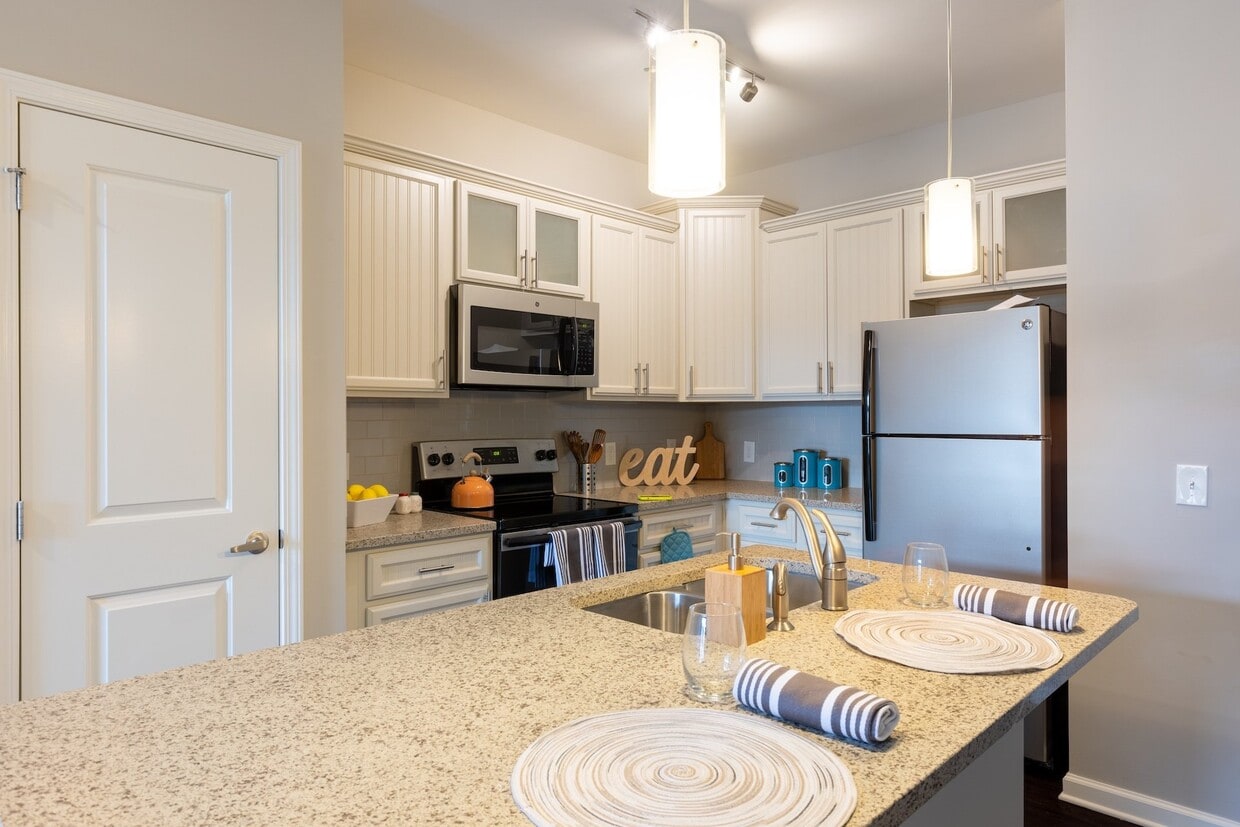-
Monthly Rent
$1,357 - $2,479
-
Bedrooms
1 - 3 bd
-
Bathrooms
1 - 2 ba
-
Square Feet
807 - 1,306 sq ft
Highlights
- Cabana
- Porch
- Pet Washing Station
- Pool
- Walk-In Closets
- Planned Social Activities
- Pet Play Area
- Walking/Biking Trails
- Fireplace
Pricing & Floor Plans
-
Unit 435-302price $1,369square feet 849availibility Now
-
Unit 431-102price $1,386square feet 849availibility Mar 30
-
Unit 404-202price $1,357square feet 849availibility May 14
-
Unit 423-303price $1,393square feet 807availibility Now
-
Unit 415-107price $1,526square feet 1,078availibility Feb 5
-
Unit 412-201price $1,557square feet 1,078availibility Mar 3
-
Unit 420-106price $1,502square feet 1,078availibility Mar 26
-
Unit 412-303price $1,666square feet 1,166availibility Mar 8
-
Unit 411-300price $1,562square feet 1,306availibility Now
-
Unit 412-206price $1,610square feet 1,306availibility Now
-
Unit 424-100price $1,630square feet 1,306availibility Now
-
Unit 435-302price $1,369square feet 849availibility Now
-
Unit 431-102price $1,386square feet 849availibility Mar 30
-
Unit 404-202price $1,357square feet 849availibility May 14
-
Unit 423-303price $1,393square feet 807availibility Now
-
Unit 415-107price $1,526square feet 1,078availibility Feb 5
-
Unit 412-201price $1,557square feet 1,078availibility Mar 3
-
Unit 420-106price $1,502square feet 1,078availibility Mar 26
-
Unit 412-303price $1,666square feet 1,166availibility Mar 8
-
Unit 411-300price $1,562square feet 1,306availibility Now
-
Unit 412-206price $1,610square feet 1,306availibility Now
-
Unit 424-100price $1,630square feet 1,306availibility Now
Fees and Policies
The fees listed below are community-provided and may exclude utilities or add-ons. All payments are made directly to the property and are non-refundable unless otherwise specified.
-
One-Time Basics
-
Due at Application
-
Application Fee Per ApplicantCharged per applicant.$55
-
-
Due at Move-In
-
Administrative FeeCharged per unit.$200
-
-
Due at Application
-
Dogs
-
Dog FeeCharged per pet.$350
-
Dog RentCharged per pet.$25 / mo
Restrictions:NoneRead More Read LessComments -
-
Cats
Restrictions:Comments
-
Surface Lot
-
Other
-
Garage Lot
Property Fee Disclaimer: Based on community-supplied data and independent market research. Subject to change without notice. May exclude fees for mandatory or optional services and usage-based utilities.
Details
Property Information
-
Built in 2017
-
240 units/3 stories
About Hawthorne at Leland
Luxury meets small town charm when you call Hawthorne at Leland home. Our one, two, and three-bedroom apartments are ideally situated between the city life of Wilmington and the pristine beaches of Brunswick County to give you the balanced life you desire. Come visit a consecutive winner of Top Online Reputation in the Nation- Named Elite 1% Winner by J Turner Research, Hawthorne at Leland!Hawthorne at Leland in Leland, NC offers luxury one, two, and three-bedroom apartment homes with beautiful custom home finishes such as quartz countertops, designer white or weathered gray cabinetry, silver GE appliances, upgraded lighting and so much more. Contact us today and come Live the Difference!
Hawthorne at Leland is an apartment community located in Brunswick County and the 28451 ZIP Code. This area is served by the Brunswick County attendance zone.
Unique Features
- Energy Star Rated GE Appliances
- Poolside Grilling Cabana
- Residential Bike Storage Racks
- 2-Inch Faux Woods Blinds
- Elevators Available in Select Buildings
- Pet-Friendly Community
- Private Patio/Balcony
- Rich Two-Tone Reverse Paint Scheme
- Authentic High-End Quartz Countertops
- EV Charging Station
- Handicap Modified
- High-End Designer Finish Packages
- USB Charging Ports
- 1st Floor
- 9-Foot Ceilings
- Brushed Nickel Hardware
- Door-To-Door Trash Service
- Electronic Keyless Deadbolts
- Large Closets
- Recycling Available
- Washer and Dryer Sets Included in Every Home
- Car Wash
- Complimentary Starbucks Coffee Bar
- Designer Ceiling Fans
- Elevator Building
- Elevator Building, Screened Porch
- Energy Efficient GE Silver Appliances
- HC Modified
- Open Concept Floor Plans
- Poolside Grilling Cabana with Fireplace
- Subway Tile Backsplash in Kitchen
- Yoga and Spin Studio
- 24-Hour Cyber Café
- Breakfast Bars
- Built-In Microwave
- Extra Storage
- Screened Porch
- Amazon Hub Package Center
- Ash Gray or Aspen White Cabinetry Available
- Bark Park with Agility Equipment
- Corporate All-Inclusive Apartments Available*
- Energy Star Rated Community
- Modern Kitchens
- Personal Intrusion Alarms
- Resident Social Events
- Smoke Free Homes Available
- Upgraded Pendant and Track Lighting
- Frosted Glass Cabinets in Kitchens
- Full Swing Golf Simulator
- Ping Pong Table
- Weathered Gray or Aspen White Cabinetry Available
Community Amenities
Pool
Fitness Center
Elevator
Playground
Clubhouse
Recycling
Business Center
Grill
Property Services
- Package Service
- Wi-Fi
- Maintenance on site
- Property Manager on Site
- 24 Hour Access
- Trash Pickup - Door to Door
- Recycling
- Renters Insurance Program
- Online Services
- Planned Social Activities
- Guest Apartment
- Pet Play Area
- Pet Washing Station
- EV Charging
- Car Wash Area
- Key Fob Entry
Shared Community
- Elevator
- Business Center
- Clubhouse
- Lounge
- Breakfast/Coffee Concierge
- Storage Space
Fitness & Recreation
- Fitness Center
- Pool
- Playground
- Bicycle Storage
- Walking/Biking Trails
- Gameroom
Outdoor Features
- Gated
- Sundeck
- Cabana
- Grill
- Picnic Area
- Pond
- Dog Park
Apartment Features
Washer/Dryer
Air Conditioning
Dishwasher
High Speed Internet Access
Walk-In Closets
Island Kitchen
Microwave
Refrigerator
Indoor Features
- High Speed Internet Access
- Washer/Dryer
- Air Conditioning
- Heating
- Ceiling Fans
- Smoke Free
- Cable Ready
- Security System
- Trash Compactor
- Double Vanities
- Tub/Shower
- Fireplace
- Handrails
- Sprinkler System
- Wheelchair Accessible (Rooms)
Kitchen Features & Appliances
- Dishwasher
- Disposal
- Ice Maker
- Stainless Steel Appliances
- Pantry
- Island Kitchen
- Eat-in Kitchen
- Kitchen
- Microwave
- Oven
- Range
- Refrigerator
- Freezer
- Quartz Countertops
Model Details
- Carpet
- Tile Floors
- Vinyl Flooring
- Dining Room
- Views
- Walk-In Closets
- Linen Closet
- Double Pane Windows
- Window Coverings
- Balcony
- Patio
- Porch
Nestled along the Brunswick and Cape Fear River, Leland is a suburb of the waterfront cities of Myrtle Beach and Wilmington. This pastoral-chic town is near three beaches and other major attractions within the Brunswick Islands region. Locals spend their free time kayaking along the rivers that flow through town or traveling about 30 minutes south for a beach day. Kure Beach offers fishing piers and is home to a variety of activities including the North Carolina Aquarium at Fort Fisher. Residents take full advantage of being so close to the beach, but there is also plenty to do in town. You’ll find renters buying locally grown veggies and plants, taking a class at the Shelton Herb Farm, or taking a horseback riding lesson at Wonderland Farm. If you want to access to a variety of landscapes at all times when renting, Leland is a prime option.
Learn more about living in Leland- Package Service
- Wi-Fi
- Maintenance on site
- Property Manager on Site
- 24 Hour Access
- Trash Pickup - Door to Door
- Recycling
- Renters Insurance Program
- Online Services
- Planned Social Activities
- Guest Apartment
- Pet Play Area
- Pet Washing Station
- EV Charging
- Car Wash Area
- Key Fob Entry
- Elevator
- Business Center
- Clubhouse
- Lounge
- Breakfast/Coffee Concierge
- Storage Space
- Gated
- Sundeck
- Cabana
- Grill
- Picnic Area
- Pond
- Dog Park
- Fitness Center
- Pool
- Playground
- Bicycle Storage
- Walking/Biking Trails
- Gameroom
- Energy Star Rated GE Appliances
- Poolside Grilling Cabana
- Residential Bike Storage Racks
- 2-Inch Faux Woods Blinds
- Elevators Available in Select Buildings
- Pet-Friendly Community
- Private Patio/Balcony
- Rich Two-Tone Reverse Paint Scheme
- Authentic High-End Quartz Countertops
- EV Charging Station
- Handicap Modified
- High-End Designer Finish Packages
- USB Charging Ports
- 1st Floor
- 9-Foot Ceilings
- Brushed Nickel Hardware
- Door-To-Door Trash Service
- Electronic Keyless Deadbolts
- Large Closets
- Recycling Available
- Washer and Dryer Sets Included in Every Home
- Car Wash
- Complimentary Starbucks Coffee Bar
- Designer Ceiling Fans
- Elevator Building
- Elevator Building, Screened Porch
- Energy Efficient GE Silver Appliances
- HC Modified
- Open Concept Floor Plans
- Poolside Grilling Cabana with Fireplace
- Subway Tile Backsplash in Kitchen
- Yoga and Spin Studio
- 24-Hour Cyber Café
- Breakfast Bars
- Built-In Microwave
- Extra Storage
- Screened Porch
- Amazon Hub Package Center
- Ash Gray or Aspen White Cabinetry Available
- Bark Park with Agility Equipment
- Corporate All-Inclusive Apartments Available*
- Energy Star Rated Community
- Modern Kitchens
- Personal Intrusion Alarms
- Resident Social Events
- Smoke Free Homes Available
- Upgraded Pendant and Track Lighting
- Frosted Glass Cabinets in Kitchens
- Full Swing Golf Simulator
- Ping Pong Table
- Weathered Gray or Aspen White Cabinetry Available
- High Speed Internet Access
- Washer/Dryer
- Air Conditioning
- Heating
- Ceiling Fans
- Smoke Free
- Cable Ready
- Security System
- Trash Compactor
- Double Vanities
- Tub/Shower
- Fireplace
- Handrails
- Sprinkler System
- Wheelchair Accessible (Rooms)
- Dishwasher
- Disposal
- Ice Maker
- Stainless Steel Appliances
- Pantry
- Island Kitchen
- Eat-in Kitchen
- Kitchen
- Microwave
- Oven
- Range
- Refrigerator
- Freezer
- Quartz Countertops
- Carpet
- Tile Floors
- Vinyl Flooring
- Dining Room
- Views
- Walk-In Closets
- Linen Closet
- Double Pane Windows
- Window Coverings
- Balcony
- Patio
- Porch
| Monday | 9am - 6pm |
|---|---|
| Tuesday | 9am - 6pm |
| Wednesday | 9am - 6pm |
| Thursday | 9am - 6pm |
| Friday | 9am - 6pm |
| Saturday | 10am - 4pm |
| Sunday | Closed |
| Colleges & Universities | Distance | ||
|---|---|---|---|
| Colleges & Universities | Distance | ||
| Drive: | 12 min | 6.9 mi | |
| Drive: | 19 min | 10.7 mi | |
| Drive: | 28 min | 13.8 mi |
 The GreatSchools Rating helps parents compare schools within a state based on a variety of school quality indicators and provides a helpful picture of how effectively each school serves all of its students. Ratings are on a scale of 1 (below average) to 10 (above average) and can include test scores, college readiness, academic progress, advanced courses, equity, discipline and attendance data. We also advise parents to visit schools, consider other information on school performance and programs, and consider family needs as part of the school selection process.
The GreatSchools Rating helps parents compare schools within a state based on a variety of school quality indicators and provides a helpful picture of how effectively each school serves all of its students. Ratings are on a scale of 1 (below average) to 10 (above average) and can include test scores, college readiness, academic progress, advanced courses, equity, discipline and attendance data. We also advise parents to visit schools, consider other information on school performance and programs, and consider family needs as part of the school selection process.
View GreatSchools Rating Methodology
Data provided by GreatSchools.org © 2026. All rights reserved.
Hawthorne at Leland Photos
Models
-
1 Bedroom
-
1 Bedroom
-
2 Bedrooms
-
2 Bedrooms
-
2 Bedrooms
-
3 Bedrooms
Nearby Apartments
Within 50 Miles of Hawthorne at Leland
-
Evolve Waterford
214 Kingsmeadow Cir
Belville, NC 28451
$1,350 - $2,000
1-3 Br 0.5 mi
-
Hawthorne Cottages at Leland
8708 Red Leaf Run
Leland, NC 28451
$1,599 - $3,390
1-3 Br 3.2 mi
-
Meridian at Fairfield Park
4605 Fairview Dr
Wilmington, NC 28412
$1,302 - $1,952
1-3 Br 7.0 mi
-
Stephens Pointe
8651-O Stephens Church Rd
Wilmington, NC 28411
$1,275 - $1,769
1-3 Br 14.8 mi
-
Evolve St James
3025 Headwater Dr SE
Southport, NC 28461
$1,425 - $2,050
1-3 Br 17.9 mi
-
Monument at Ocean and Main
43 Cabrillo Rd
Shallotte, NC 28470
$1,299 - $2,095
1-3 Br 24.8 mi
Hawthorne at Leland has units with in‑unit washers and dryers, making laundry day simple for residents.
Utilities are not included in rent. Residents should plan to set up and pay for all services separately.
Parking is available at Hawthorne at Leland. Fees may apply depending on the type of parking offered. Contact this property for details.
Hawthorne at Leland has one to three-bedrooms with rent ranges from $1,357/mo. to $2,479/mo.
Yes, Hawthorne at Leland welcomes pets. Breed restrictions, weight limits, and additional fees may apply. View this property's pet policy.
A good rule of thumb is to spend no more than 30% of your gross income on rent. Based on the lowest available rent of $1,357 for a one-bedroom, you would need to earn about $54,280 per year to qualify. Want to double-check your budget? Calculate how much rent you can afford with our Rent Affordability Calculator.
Hawthorne at Leland is offering Specials for eligible applicants, with rental rates starting at $1,357.
While Hawthorne at Leland does not offer Matterport 3D tours, renters can explore units through In-Person tours. Schedule a tour now.
What Are Walk Score®, Transit Score®, and Bike Score® Ratings?
Walk Score® measures the walkability of any address. Transit Score® measures access to public transit. Bike Score® measures the bikeability of any address.
What is a Sound Score Rating?
A Sound Score Rating aggregates noise caused by vehicle traffic, airplane traffic and local sources











