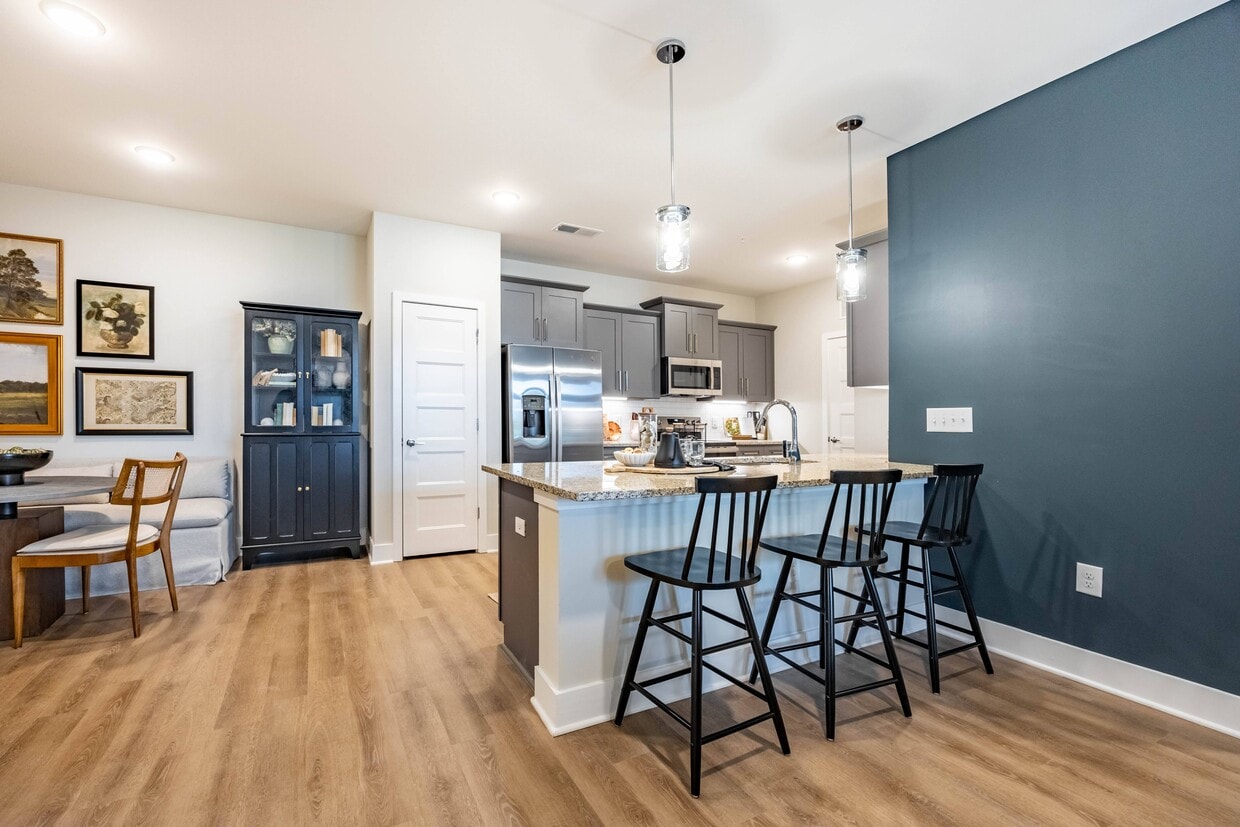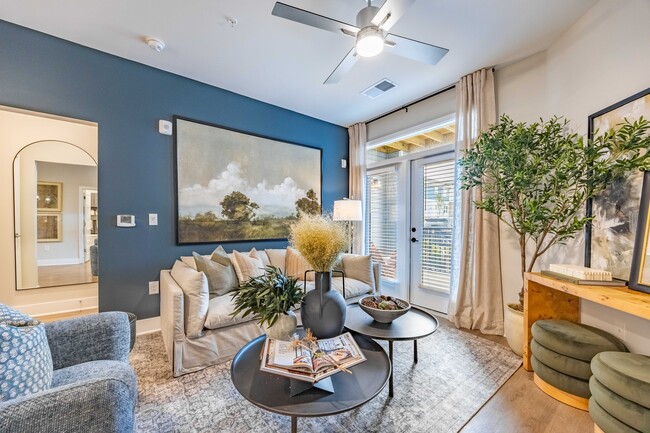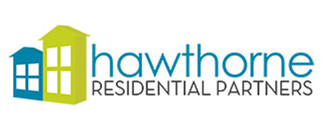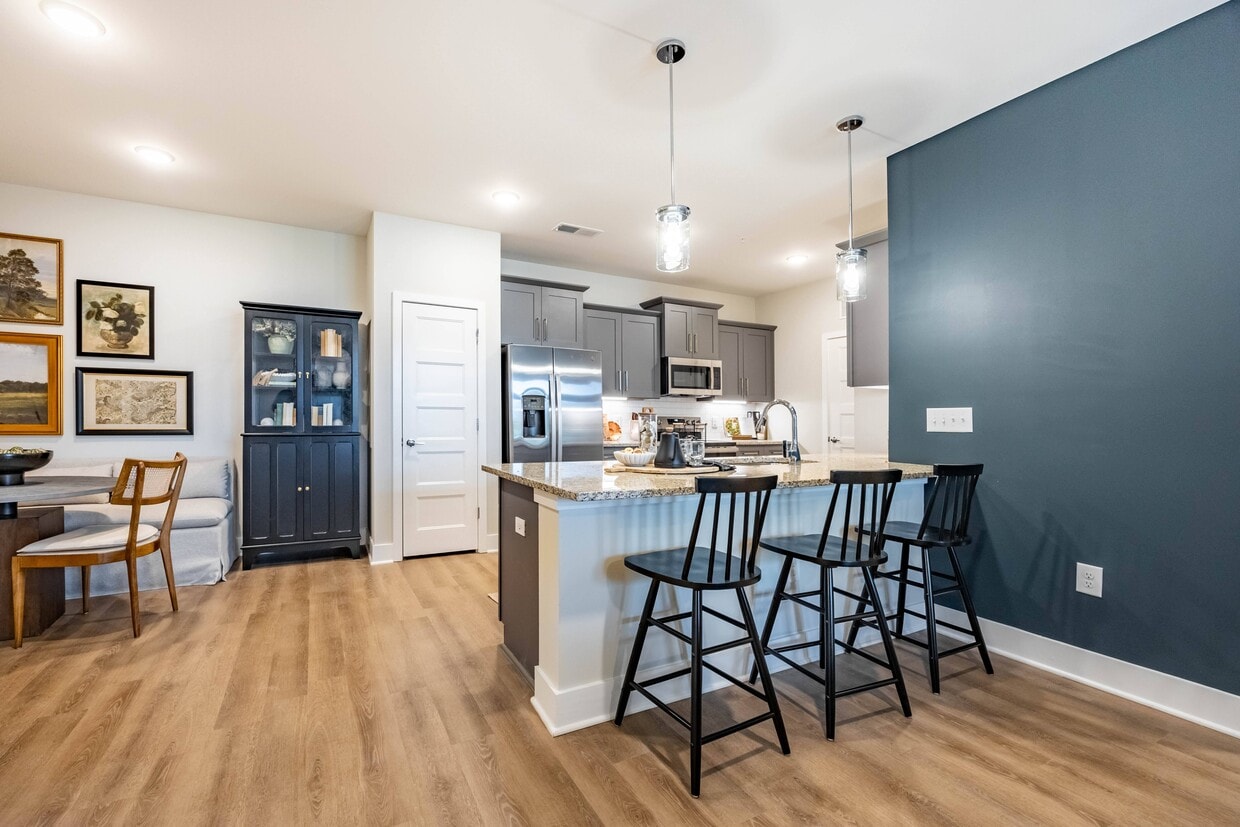-
Monthly Rent
$1,382 - $2,901
-
Bedrooms
1 - 3 bd
-
Bathrooms
1 - 2 ba
-
Square Feet
789 - 1,335 sq ft
Highlights
- Cabana
- Pet Washing Station
- Office
- Dog Park
- Balcony
- Hardwood Floors
- Patio
Pricing & Floor Plans
-
Unit 7010-1Eprice $1,442square feet 859availibility Mar 26
-
Unit 7200-3Aprice $1,452square feet 859availibility May 8
-
Unit 7204-2Gprice $1,382square feet 789availibility Mar 31
-
Unit 7118-3Bprice $1,617square feet 1,081availibility Now
-
Unit 7008-2Cprice $1,630square feet 1,081availibility Now
-
Unit 7118-3Cprice $1,650square feet 1,081availibility Now
-
Unit 7204-3Bprice $1,685square feet 1,191availibility Now
-
Unit 7002-3Cprice $1,719square feet 1,191availibility Now
-
Unit 7000-3Bprice $1,716square feet 1,191availibility Feb 25
-
Unit 7200-1Dprice $1,671square feet 1,150availibility Feb 24
-
Unit 7104-2Aprice $1,875square feet 1,335availibility Now
-
Unit 7002-2Fprice $1,875square feet 1,335availibility Now
-
Unit 7002-3Fprice $1,895square feet 1,335availibility Feb 20
-
Unit 7202-2Gprice $1,883square feet 1,327availibility Apr 15
-
Unit 7010-1Eprice $1,442square feet 859availibility Mar 26
-
Unit 7200-3Aprice $1,452square feet 859availibility May 8
-
Unit 7204-2Gprice $1,382square feet 789availibility Mar 31
-
Unit 7118-3Bprice $1,617square feet 1,081availibility Now
-
Unit 7008-2Cprice $1,630square feet 1,081availibility Now
-
Unit 7118-3Cprice $1,650square feet 1,081availibility Now
-
Unit 7204-3Bprice $1,685square feet 1,191availibility Now
-
Unit 7002-3Cprice $1,719square feet 1,191availibility Now
-
Unit 7000-3Bprice $1,716square feet 1,191availibility Feb 25
-
Unit 7200-1Dprice $1,671square feet 1,150availibility Feb 24
-
Unit 7104-2Aprice $1,875square feet 1,335availibility Now
-
Unit 7002-2Fprice $1,875square feet 1,335availibility Now
-
Unit 7002-3Fprice $1,895square feet 1,335availibility Feb 20
-
Unit 7202-2Gprice $1,883square feet 1,327availibility Apr 15
Fees and Policies
The fees listed below are community-provided and may exclude utilities or add-ons. All payments are made directly to the property and are non-refundable unless otherwise specified.
-
One-Time Basics
-
Due at Application
-
Application Fee Per ApplicantCharged per applicant.$65
-
-
Due at Move-In
-
Administrative FeeCharged per unit.$200
-
-
Due at Application
-
Dogs
-
Dog FeeCharged per pet.$350
-
Dog RentCharged per pet.$20 / mo
Restrictions:Breed restrictions apply.Read More Read LessComments -
-
Cats
-
Cat FeeCharged per pet.$350
-
Cat RentCharged per pet.$20 / mo
Restrictions:Comments -
-
Other
Property Fee Disclaimer: Based on community-supplied data and independent market research. Subject to change without notice. May exclude fees for mandatory or optional services and usage-based utilities.
Details
Property Information
-
Built in 2024
-
312 units/3 stories
Matterport 3D Tours
Select a unit to view pricing & availability
About Hawthorne at Brightwood Farm
Introducing Hawthorne at Brightwood Farm, a brand-new luxury community in Whitsett, North Carolina. Choose from our 1-, 2-, or 3-bedroom apartments, featuring designer finishes and no detail left untouched. You'll also have access to top-of-the-line resort-style amenities and a prime location.
Hawthorne at Brightwood Farm is an apartment community located in Guilford County and the 27377 ZIP Code. This area is served by the Guilford County attendance zone.
Unique Features
- BRAND NEW 1-, 2-, and 3-Bedroom Apartment Homes!
- Rain Shower Heads*
- Walk-In Showers with Glass Doors*
- Washer & Dryer Included
- 2-inch Faux Wood Blinds
- 9-Foot Ceilings
- Hypoallergenic Apartment Homes Available*
- Two Designer Finish Packages Available
- Deep Kitchen Sinks
- Golf and Sports Simulator
- Modern Kitchens with Stand-Alone Islands*
- Pet-Friendly Community
- Poolside Cabana with Flat Screen TV
- Private Patio or Balcony
- Smooth Ceramic Cooktops
- Leash Free Dog Park with Agility Equipment
- Smoke-Free Community
- Soft Surface Playground
- Ceiling Fans in All Bedrooms
- Designer Tile Backsplash in Kitchens
- Granite Countertops Throughout
- 24-Hour Contactless, Package- Receiving Lockers
- Energy Star Rated GE Stainless Steel Appliances
- Large Kitchen Pantries and Storage
- Resident Social Events
- ADA Accessible*
- Built in Desks*
- Gray Cabinet Scheme Finish Packages Available*
- Grilling Pavilion
- Space-Enhancing Curved Shower Curtain Rod
- Under-Cabinet Lighting
- White Cabinet Scheme Finish Packages Available*
- 24-Hour Expansive Fitness Center
- Bike and Kayak Storage
- EV Charging Stations
- Luxury Plank-Style Flooring
- Onsite Garages
- Open Concept Floorplans
- USB Charging Ports
- Vaulted Ceilings*
- Yoga and Spin Center with Ballet Bar
Community Amenities
Fitness Center
Playground
Pet Washing Station
Cabana
- Pet Washing Station
- EV Charging
- Fitness Center
- Playground
- Cabana
- Dog Park
Apartment Features
Washer/Dryer
Air Conditioning
Hardwood Floors
Granite Countertops
- Washer/Dryer
- Air Conditioning
- Heating
- Ceiling Fans
- Smoke Free
- Granite Countertops
- Stainless Steel Appliances
- Pantry
- Kitchen
- Range
- Hardwood Floors
- Carpet
- Office
- Vaulted Ceiling
- Balcony
- Patio
Whitsett is a peaceful, rural community sitting just north of Interstate 85, connecting the city to bustling areas nearby such as Greensboro and Burlington. The homes in Whitsett are fairly affordable, and the lots are large with plenty of space between neighbors. The single-family homes and apartments available for rent surrounding Whitsett are affordable as well. Although there aren’t many amenities in town, residents can easily travel to nearby locales for dining, shopping, and entertainment options. Most commuters take the interstate into Greensboro for work and leisure, located just 15 miles west of town.
Learn more about living in Whitsett- Pet Washing Station
- EV Charging
- Cabana
- Dog Park
- Fitness Center
- Playground
- BRAND NEW 1-, 2-, and 3-Bedroom Apartment Homes!
- Rain Shower Heads*
- Walk-In Showers with Glass Doors*
- Washer & Dryer Included
- 2-inch Faux Wood Blinds
- 9-Foot Ceilings
- Hypoallergenic Apartment Homes Available*
- Two Designer Finish Packages Available
- Deep Kitchen Sinks
- Golf and Sports Simulator
- Modern Kitchens with Stand-Alone Islands*
- Pet-Friendly Community
- Poolside Cabana with Flat Screen TV
- Private Patio or Balcony
- Smooth Ceramic Cooktops
- Leash Free Dog Park with Agility Equipment
- Smoke-Free Community
- Soft Surface Playground
- Ceiling Fans in All Bedrooms
- Designer Tile Backsplash in Kitchens
- Granite Countertops Throughout
- 24-Hour Contactless, Package- Receiving Lockers
- Energy Star Rated GE Stainless Steel Appliances
- Large Kitchen Pantries and Storage
- Resident Social Events
- ADA Accessible*
- Built in Desks*
- Gray Cabinet Scheme Finish Packages Available*
- Grilling Pavilion
- Space-Enhancing Curved Shower Curtain Rod
- Under-Cabinet Lighting
- White Cabinet Scheme Finish Packages Available*
- 24-Hour Expansive Fitness Center
- Bike and Kayak Storage
- EV Charging Stations
- Luxury Plank-Style Flooring
- Onsite Garages
- Open Concept Floorplans
- USB Charging Ports
- Vaulted Ceilings*
- Yoga and Spin Center with Ballet Bar
- Washer/Dryer
- Air Conditioning
- Heating
- Ceiling Fans
- Smoke Free
- Granite Countertops
- Stainless Steel Appliances
- Pantry
- Kitchen
- Range
- Hardwood Floors
- Carpet
- Office
- Vaulted Ceiling
- Balcony
- Patio
| Monday | 9am - 6pm |
|---|---|
| Tuesday | 9am - 6pm |
| Wednesday | 9am - 6pm |
| Thursday | 9am - 6pm |
| Friday | 9am - 6pm |
| Saturday | 10am - 4pm |
| Sunday | Closed |
| Colleges & Universities | Distance | ||
|---|---|---|---|
| Colleges & Universities | Distance | ||
| Drive: | 11 min | 6.1 mi | |
| Drive: | 15 min | 8.9 mi | |
| Drive: | 19 min | 12.0 mi | |
| Drive: | 22 min | 13.9 mi |
 The GreatSchools Rating helps parents compare schools within a state based on a variety of school quality indicators and provides a helpful picture of how effectively each school serves all of its students. Ratings are on a scale of 1 (below average) to 10 (above average) and can include test scores, college readiness, academic progress, advanced courses, equity, discipline and attendance data. We also advise parents to visit schools, consider other information on school performance and programs, and consider family needs as part of the school selection process.
The GreatSchools Rating helps parents compare schools within a state based on a variety of school quality indicators and provides a helpful picture of how effectively each school serves all of its students. Ratings are on a scale of 1 (below average) to 10 (above average) and can include test scores, college readiness, academic progress, advanced courses, equity, discipline and attendance data. We also advise parents to visit schools, consider other information on school performance and programs, and consider family needs as part of the school selection process.
View GreatSchools Rating Methodology
Data provided by GreatSchools.org © 2026. All rights reserved.
Hawthorne at Brightwood Farm Photos
Models
-
1 Bedroom
-
1 Bedroom
-
2 Bedrooms
-
2 Bedrooms
-
2 Bedrooms
-
3 Bedrooms
Nearby Apartments
Within 50 Miles of Hawthorne at Brightwood Farm
-
Brassfield Park Apartments
1921 New Garden Rd
Greensboro, NC 27410
$1,002 - $4,298
1-3 Br 16.1 mi
-
Madison Woods
5505 Tomahawk Dr
Greensboro, NC 27410
$1,085 - $2,480
1-3 Br 16.7 mi
-
Park Place
2 Hiltin Pl
Greensboro, NC 27409
$1,109 - $1,499
2-3 Br 16.9 mi
-
The Retreat at Sixty-Eight
1800 Kauri Cliffs Pt
Greensboro, NC 27409
$1,475 - $2,025
1-3 Br 21.7 mi
-
1701 North
1701 Martin Luther King Jr Blvd
Chapel Hill, NC 27516
$1,405 - $2,799
1-3 Br 30.4 mi
-
The Belmont
1000 McQueen Dr
Durham, NC 27705
$1,539 - $1,989
1-2 Br 35.8 mi
Hawthorne at Brightwood Farm has units with in‑unit washers and dryers, making laundry day simple for residents.
Utilities are not included in rent. Residents should plan to set up and pay for all services separately.
Parking is available at Hawthorne at Brightwood Farm. Contact this property for details.
Hawthorne at Brightwood Farm has one to three-bedrooms with rent ranges from $1,382/mo. to $2,901/mo.
Yes, Hawthorne at Brightwood Farm welcomes pets. Breed restrictions, weight limits, and additional fees may apply. View this property's pet policy.
A good rule of thumb is to spend no more than 30% of your gross income on rent. Based on the lowest available rent of $1,382 for a one-bedroom, you would need to earn about $55,280 per year to qualify. Want to double-check your budget? Calculate how much rent you can afford with our Rent Affordability Calculator.
Hawthorne at Brightwood Farm is offering 1 Month Free for eligible applicants, with rental rates starting at $1,382.
Yes! Hawthorne at Brightwood Farm offers 9 Matterport 3D Tours. Explore different floor plans and see unit level details, all without leaving home.
What Are Walk Score®, Transit Score®, and Bike Score® Ratings?
Walk Score® measures the walkability of any address. Transit Score® measures access to public transit. Bike Score® measures the bikeability of any address.
What is a Sound Score Rating?
A Sound Score Rating aggregates noise caused by vehicle traffic, airplane traffic and local sources








